How Can Architecture Be an Antidote for this Turbulent Era?
Every day we are bombarded with news, data and stories. Social media and smart technologies have facilitated an unprecedented barrage of dialogue informing us on the turbulent happenings from around the globe. For the most part, being informed is useful and developmental; it can help to facilitate change, or to breed empathy by allowing us to understand the plight of others. However, increasingly, the inescapable immersion in a spiralling news cycle is increasingly overwhelming. A mainstay on the top spot of our feeds, the never-ending stream of bad news seems to outstrip positive, engulfing us in pessimism.
As global communities navigate ongoing health and environmental crises, the ability for architecture to spark joy and raise spirits has never been more vital. For this reason, we’re introducing a brand new category for the 10th edition of Architizer’s annual A+Awards program: Architecture +Joy. Open Projects of all typologies, this category celebrates projects that bring joy to their users, whether it be through form, color, program and social impact.
Start A+Awards Submission
Architects are problem solvers by trade, and although it is unlikely that architecture will solve all of the world’s problems, designers hold a unique position in society; their work has the ability to influence and affect. The way human beings think, feel and conduct ourselves can be hugely impacted by the environment we find ourselves in.
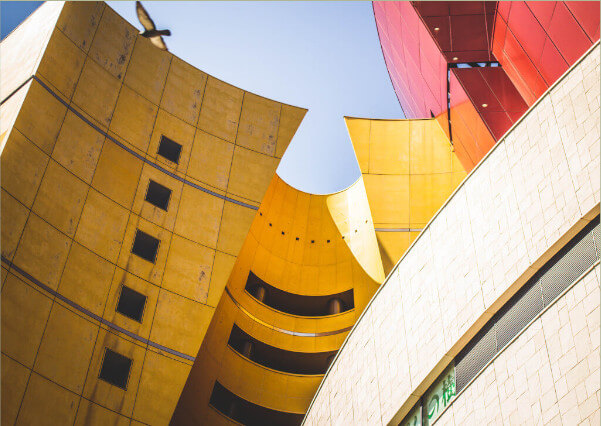
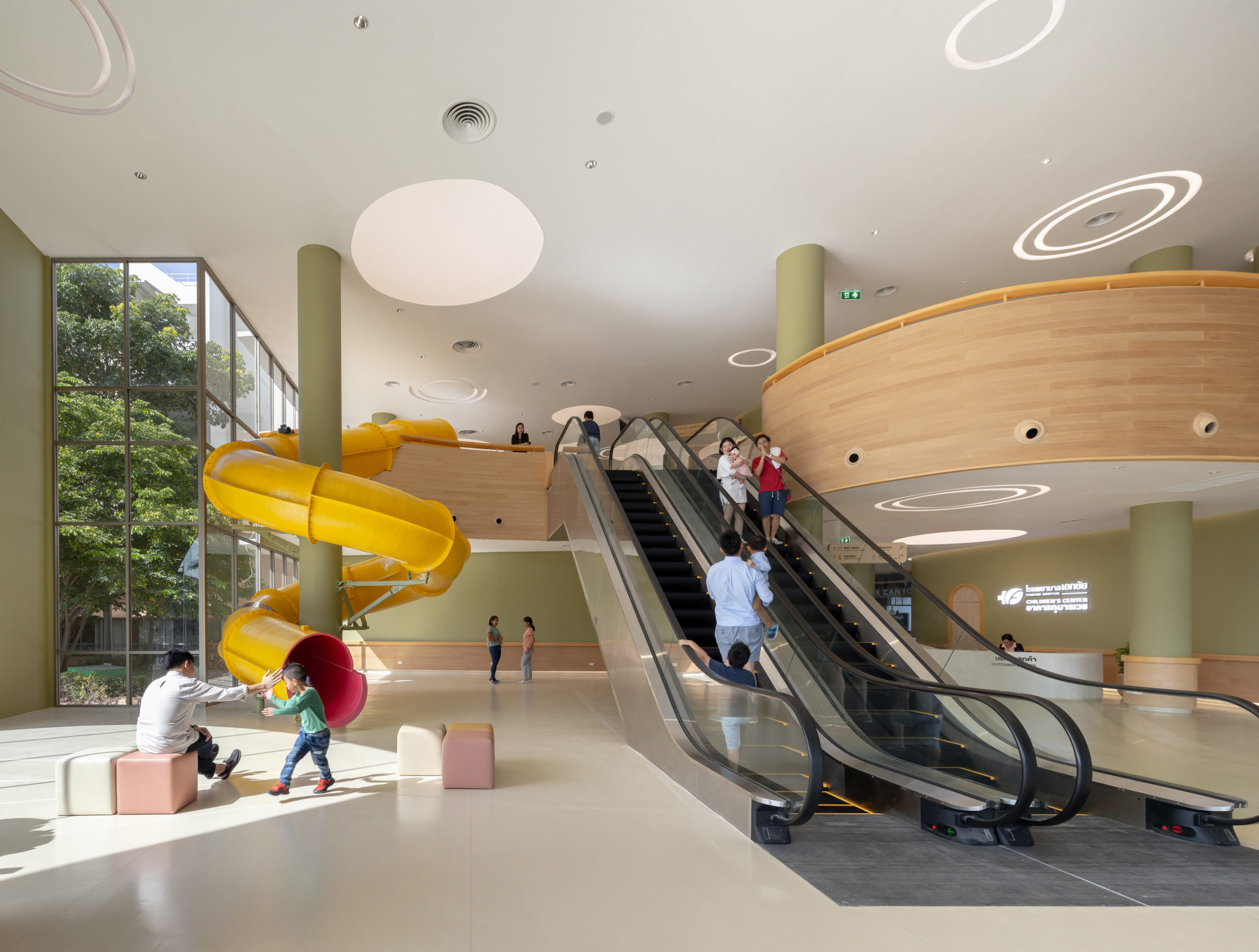
EKH Children Hospital by IF (Integrated Field co.,ltd), Thailand
Jury Winner, 2020 A+Awards, Hospitality – Healthcare & Wellness
The pandemic has generated many studies that establish the impact of humans’ environmental surroundings on our general well-being. With all the research conducted, our understanding of how spaces make us feel has become more nuanced.
The beauty of architecture is that it can influence us on multiple levels — the way we move from place to place, the impact of a building’s façade as we walk by, how the acoustics in a room can make us calm or anxious or, on a much broader scale, the way we adore or dislike a whole a city due to our upbringing as children. This study of the inter-relationship between humans and their surroundings — of how the body and brain respond to and shape the built environment — is vast and informative. If we learn to harness this potential, there is an opportunity to bring more positivity to the world.
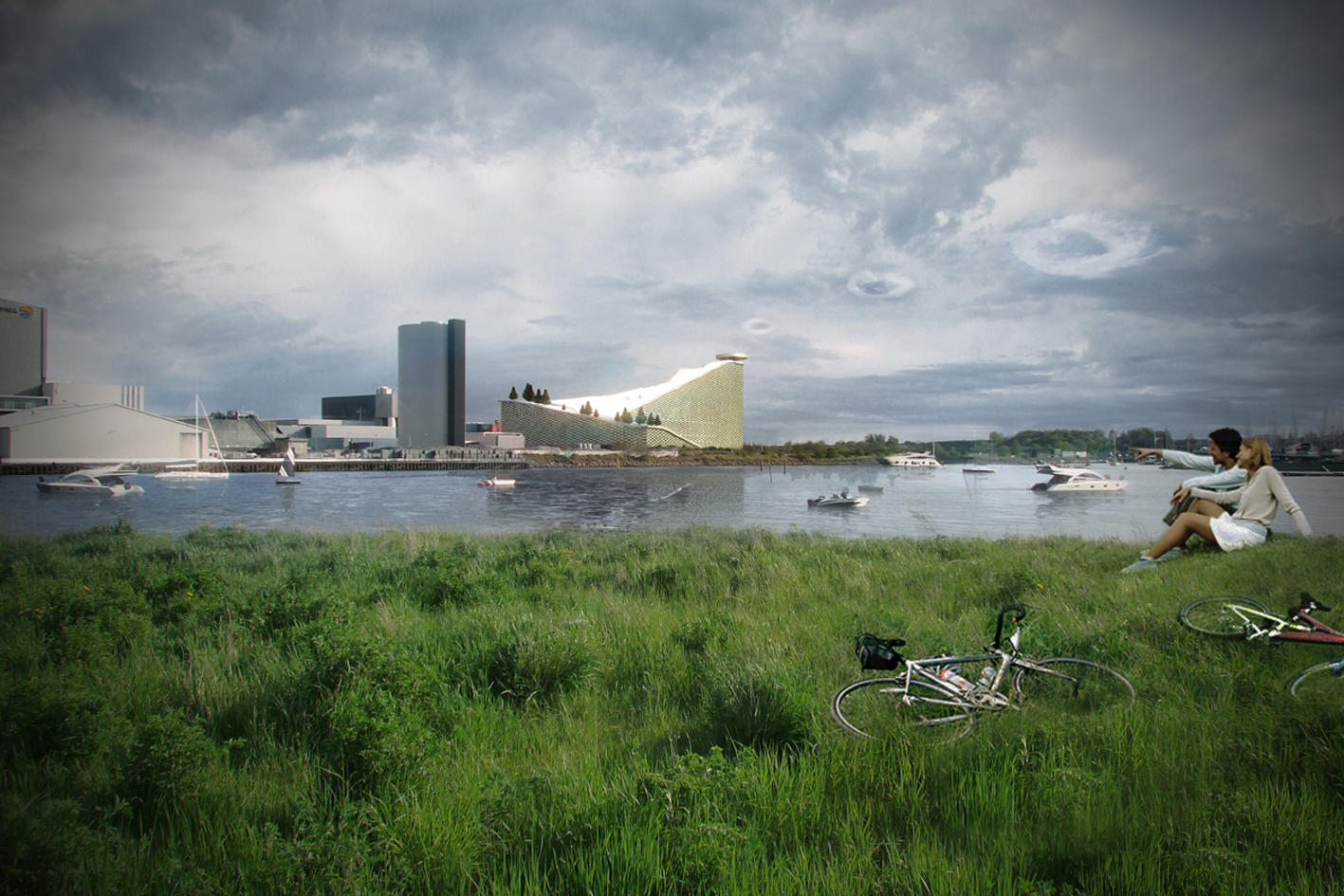
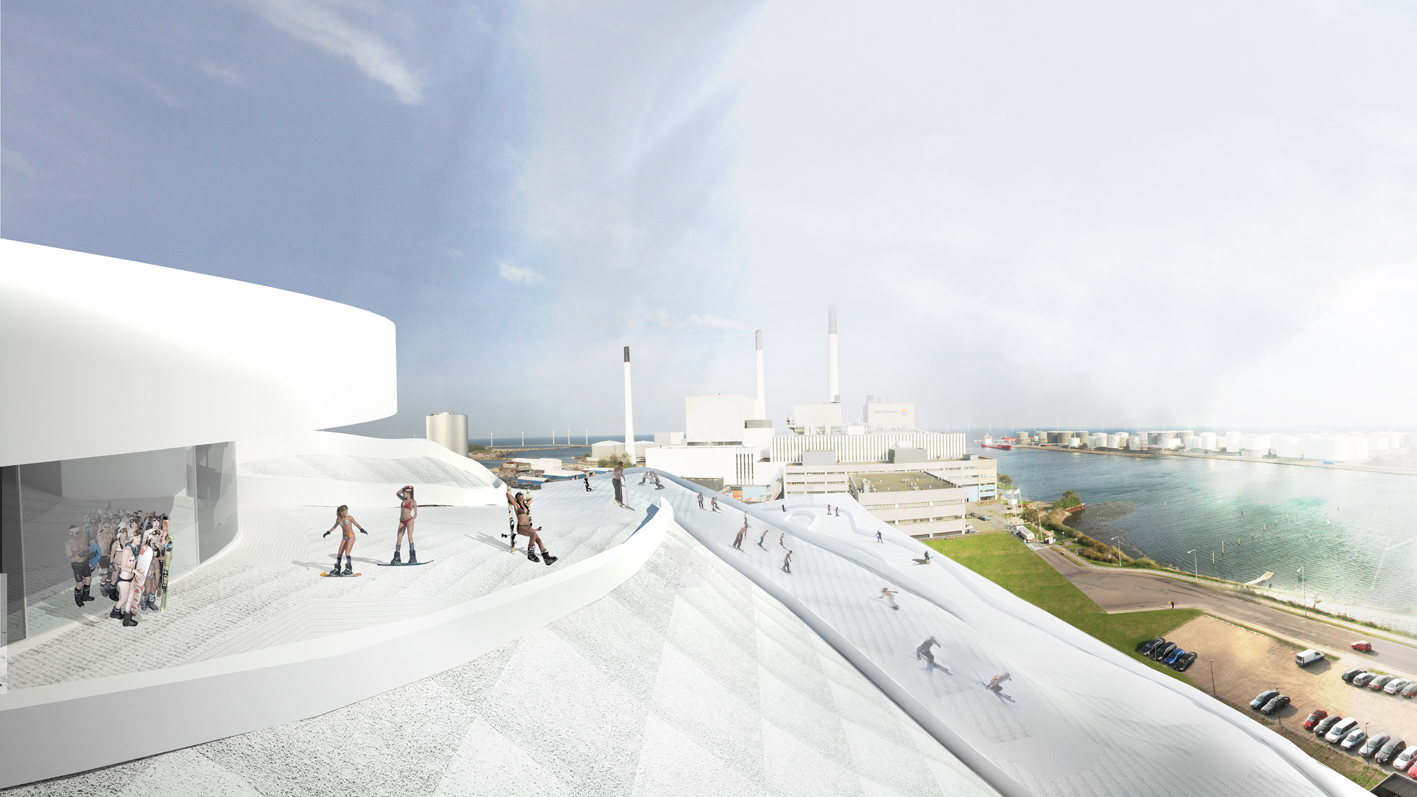
Amagerforbrændingen Waste to Energy Plant by BIG – Bjarke Ingels Group, Copenhagen, Denmark
Jury Winner & Popular Choice, 2019 A+Awards, Concepts Plus Architecture – Architecture +Photography & Video
Popular Choice, 2020 A+Awards, Commercial – Factories & Warehouses
User-focused architecture isn’t a trend, style, or a methodology. It is a solution-based approach that can be used to optimize the relationship between people and the building around them. With that in mind, how can architects use their platform to create positive spaces that ensure our surroundings lift us emotionally when everything seems bleak?
There is no universal reaction to a singular space, so a one-size-fits-all approach to user-focused architecture is not the answer. As the name suggests, architects must consider the demographic alongside the local area to establish how a building can improve the lives of the people who will inhabit the space. It is not solely aesthetics but how and space comes into being and how it functions during its lifespan that can bring positivity and joy to its environment.
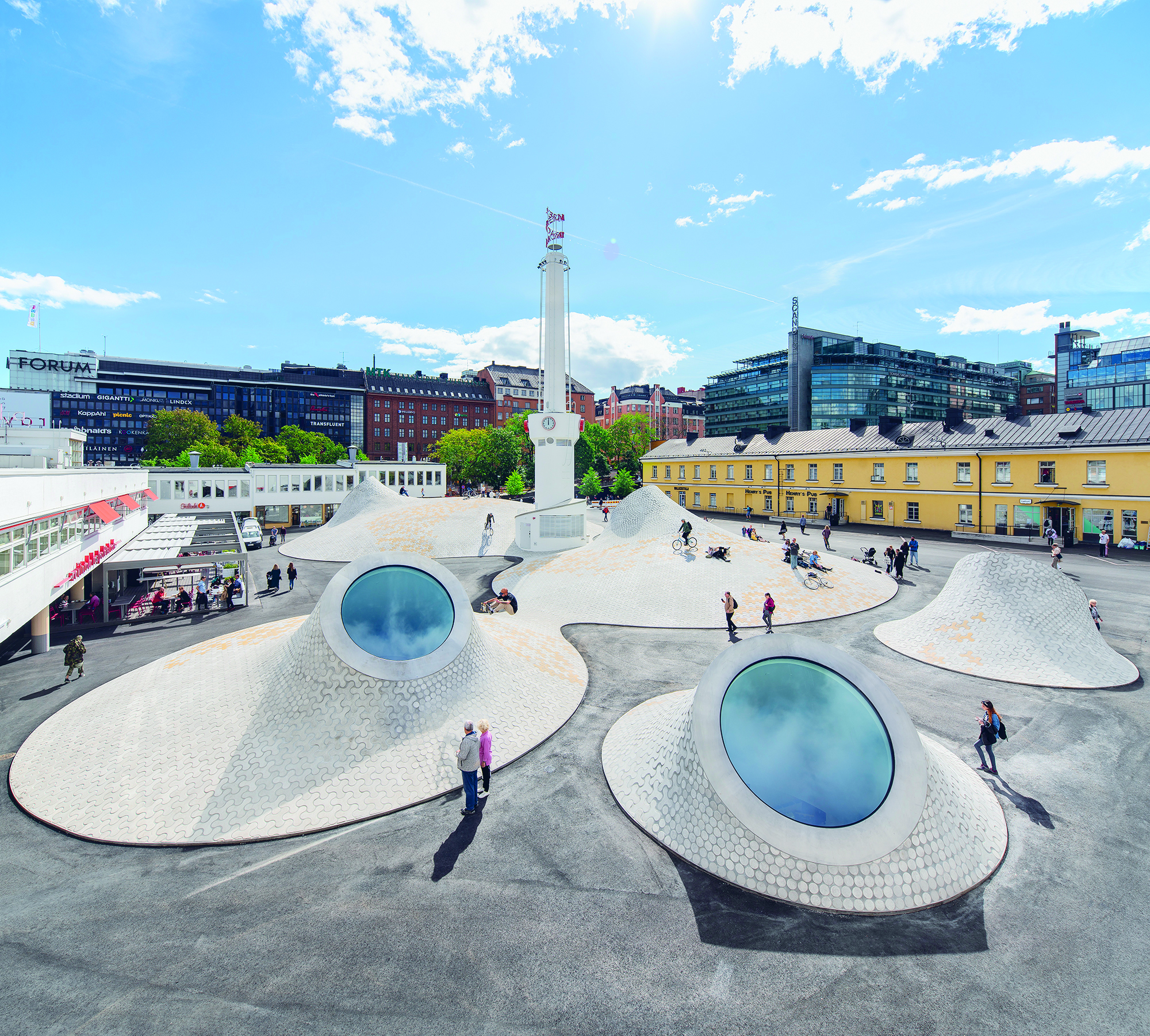
Amos Rex Museum by JKMM Architects, Helsinki, Finland
Amos Rex museum in Helsinki is a subterranean museum that has gained international popularity since its opening in 2018. Primarily a city center museum, the public space hosts numerous exhibitions and shows much like a typical city center museum. However, JKMM architects took the opportunity to develop the urban landscape with their proposal. Built with large concrete domes that contain the skylights for the galleries below, the architects formed the domes at street level to create a playful urban park and transitional space.
By simply considering how their project could impact the broader audience of the whole community, they have not only created a unique museum but have also changed how people use the land above. Social interaction and fun reverberate throughout the area that was once passive and unmemorable.


Presence in Hormuz by ZAV Architects, Hormuz, Iran
Jury Winner, 2021 A+Awards, Concepts – Architecture +Color
Equally, by considering the societal and economic situation of where a project is to be built, architects can personally impact the lives of individuals in the area. Hormuz is a historic port in the Persian Gulf in Iran. Colorful and surreal landscapes surround the island, yet the local inhabitants struggle economically.
Presence in Hormuz is a series of touristic developments envisioned to empower the island’s local community. The architects chose to not only add to the visual landscape but to support the local economy and tradespeople. Built-up of numerous domes — a shape familiar to locals — the project used traditional techniques and materials that did not require importation from elsewhere. Additionally, they earmarked far more of their budget to pay laborers than for buying materials. This money can then filter back into the society to benefit all the Iranians of the area.
Architecture can be used as a tool to bring joy and improve life. It is an opportunity to understand the needs of a branch of society. It must move beyond the aesthetic and delve deeper to find and deliver greater joy in its construction and its being. In doing so, a thoughtful design is able to bring people together and to spark a little more joy in the lives of those visiting or living alongside the design.
Start A+Awards Submission
Do you have a project that brings joy to its users, whether it be through form, color, program and social impact? Consider entering the brand new Architecture +Joy category in Architizer’s 10th Annual A+Awards.
The post How Can Architecture Be an Antidote for this Turbulent Era? appeared first on Journal.
581 Grant Ave, Brooklyn NY // think! architecture and design pllc
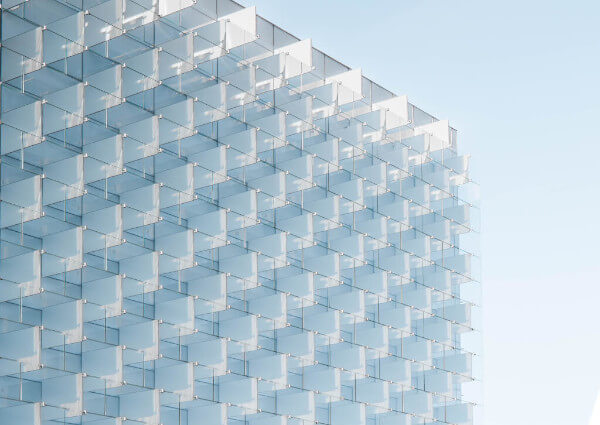
Project Status: Under Construction
Text description provided by the architects.
The Think! Architecture design for the affordable housing project at 581 Grant Avenue was selected as part of the winning project proposal that was submitted in response to a Request for Proposals from the New York City Department of Housing Preservation and Development and is currently in the design phase of development.
© think! architecture and design pllc
© think! architecture and design pllc
The RFP mandated the use of modular construction as a means of bringing much needed housing to the market more expeditiously and at lower cost than by conventional means. The project, which will provide 167 affordable units ranging in size from studio apartments to 4 bedroom units, has been designed to maximize the benefits of modular construction.
© think! architecture and design pllc
© think! architecture and design pllc
All of the building’s residential modules are the same size to facilitate ease of fabrication and on-site construction and, to further minimize cost, the number of unique modules for stairs and other interstitial common spaces have been kept to the absolute minimum At the same time, the building has been designed to provide an innovative exterior massing and a façade treatment intended to mitigate the scale of the building in its low-rise residential context through a distinctly modern vocabulary that takes the building’s modularity as its starting point.
Landscaped areas play a significant role in the overall project design with a diversity of outdoor spaces supporting a range of uses for the building’s residents as well as for the surrounding community.
© think! architecture and design pllc
© think! architecture and design pllc
These spaces include rooftop terraces, a new exterior passage connecting the community to the subway station head house directly adjacent to the project site, a public plaza and private ground level gardens and recreational areas. Additionally, the project prioritizes sustainability through building orientation, the use of energy efficient systems and renewable and resilient building materials.
© think! architecture and design pllc
© think! architecture and design pllc
The building, when complete, will exceed the requirements of Enterprise Green Community standards as mandated by HPD..
© think! architecture and design pllc
© think! architecture and design pllc
581 Grant Ave, Brooklyn NY Gallery
The post 581 Grant Ave, Brooklyn NY // think! architecture and design pllc appeared first on Journal.