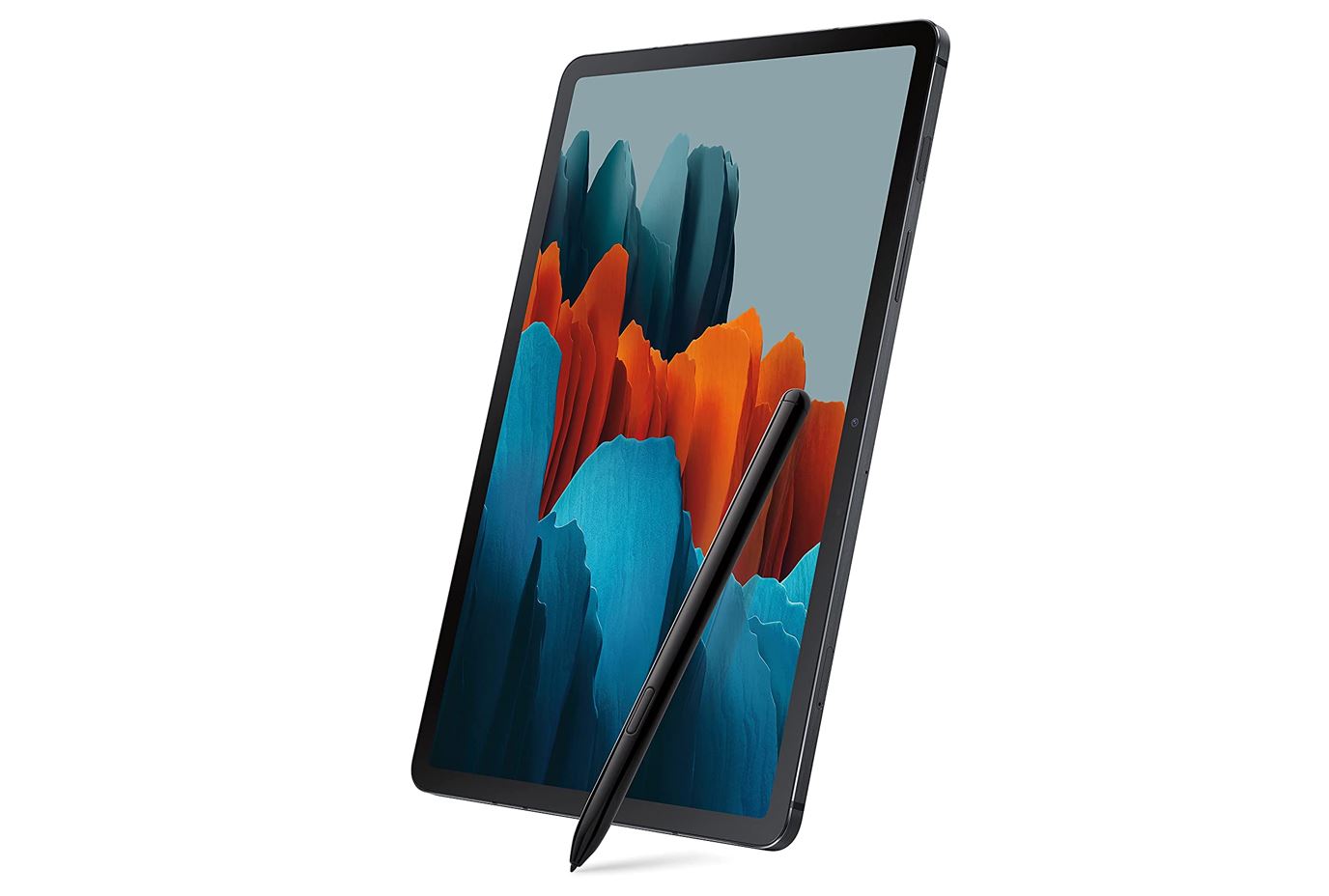The Future of Architecture: New Building Traditions Across Africa
Celebrate a decade of inspirational design with us! The 10th Annual A+Awards is officially underway, and the Main Entry Deadline is December 17, 2021. Click here to start your entry today.
Few places showcase an optimism for architecture and its potential like Africa. Cities across the continent are as diverse as its landscape, and vernacular traditions are being reimagined to envision new material languages. Long subject to colonialism, architecture and development was often designed for the benefit of colonists which, in turn, completely erased native construction techniques and the surrounding environment. Now architects and designers are working to build a new future — one that embraces contemporary life by respecting the past and reinterpreting it.
Taking a deeper dive, the following collection breaks down a monolithic and singular understanding of the continent by showcasing the diversity of individual local cultures and presenting an array of new building traditions. The designs point to a multicultural history that produced many building types and construction methods. The structures showcase building systems, programs and human experience with a wide range of traditional materials, including thatch, wood, bricks, rammed earth and stone. While materials and forms vary by region, each project is designed to bring people together.
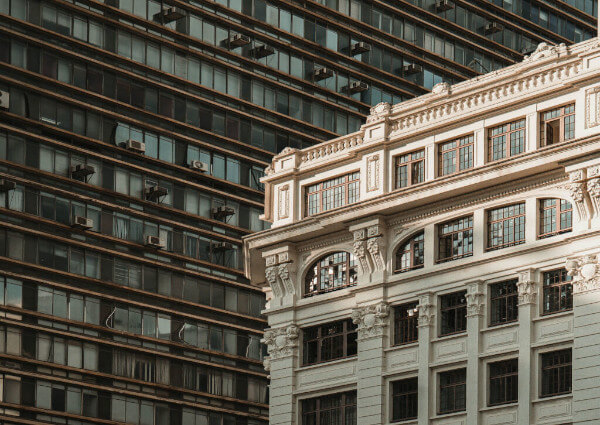
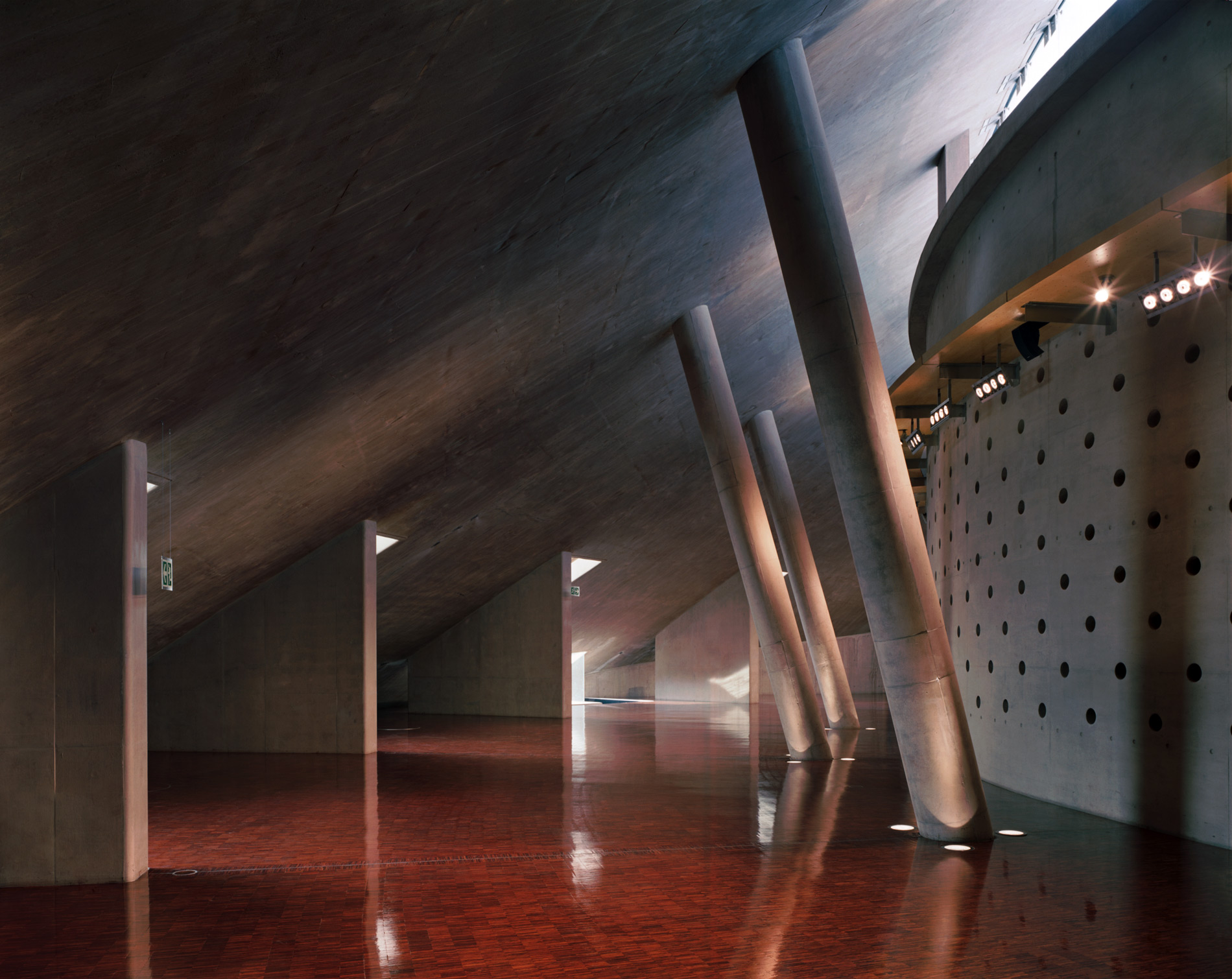
Freedom Park by GAPP Architects and Urban Designers, Mashabane Rose Architects and MMA Design Studio, Pretoria, South Africa
The inception of the freedom park garden of remembrance followed an exhaustive consultation process with various political formations, faith-based groups, traditional healers, artists and historians. This phase consisted of developing a framework for the development of the site, initial infrastructure, a visitor’s center and the Isivivane, symbolic resting place for South Africa’s fallen heroes. The architectural and landscape challenge was to interpret and provide for the management of death and bereavement based on indigenous knowledge systems (IKS) at the level of the state. The Isivivane consists of an outdoor memorial and contemplative space where the bereaved can pay homage to those who died in struggle in various places around the country and beyond.
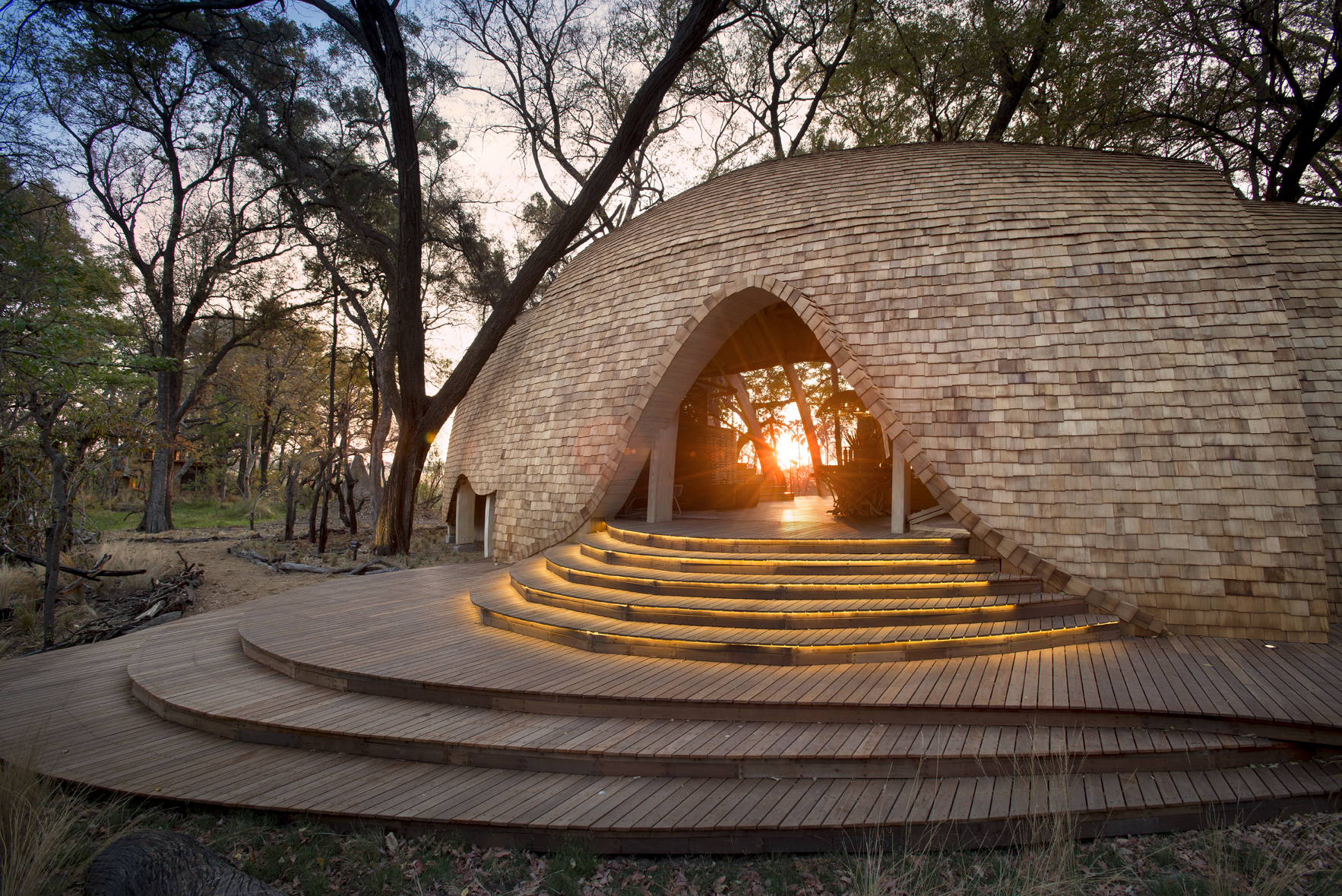
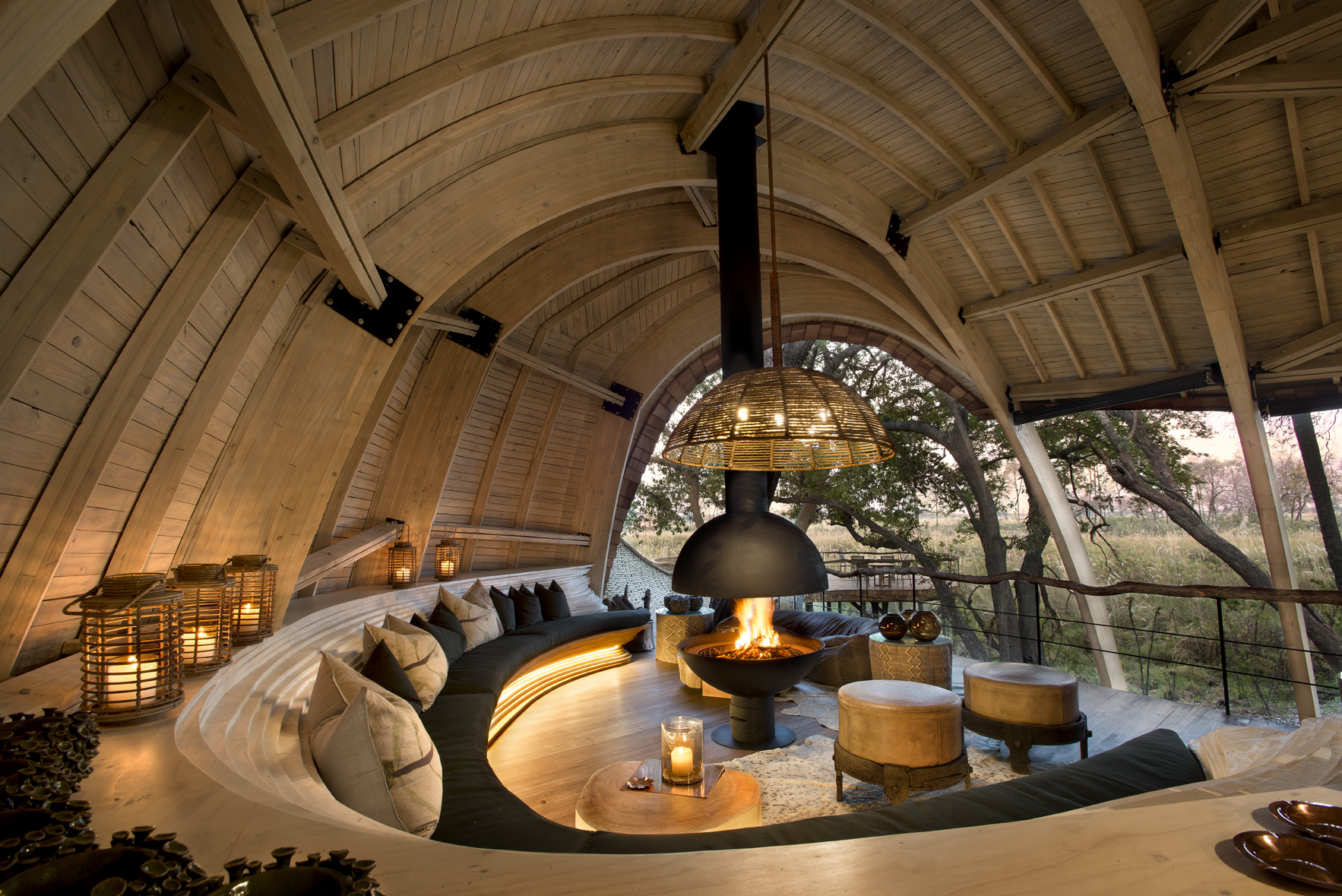
Sandibe Okavango Safari Lodge by Michaelis Boyd, Botswana
Situated in the Okavango Delta, the Sandibe lodge is a bold new design that exists within this natural habitat. The lodge’s form was inspired by the pangolin, a small African bush animal known for its armored carapace. It creates an inviting space to observe and learn from the creatures of the delta.
Sandibe is built almost entirely of wood. Laminated pine beams give it the curvilinear shape. The building skin is formed like an inverted boat from layers of butt jointed pine scale planks; waterproofed with an acrylic membrane and covered in Canadian cedar shingles. There is no glass other than in the retail shop and library, the “glazing” such as it is, is Serge Ferrari Soltis fabric — a permeable but highly weather resistant and thermally efficient membrane.
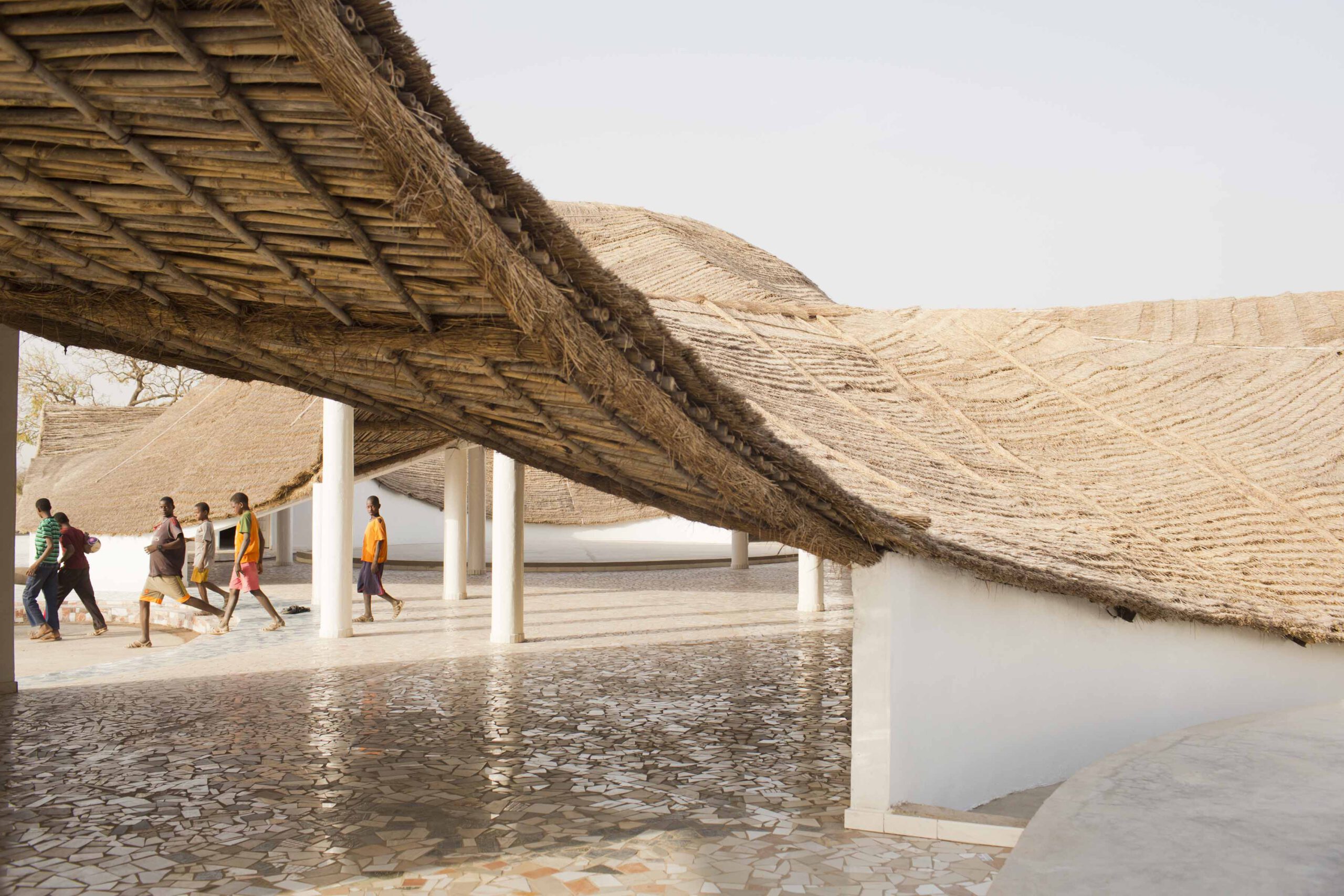
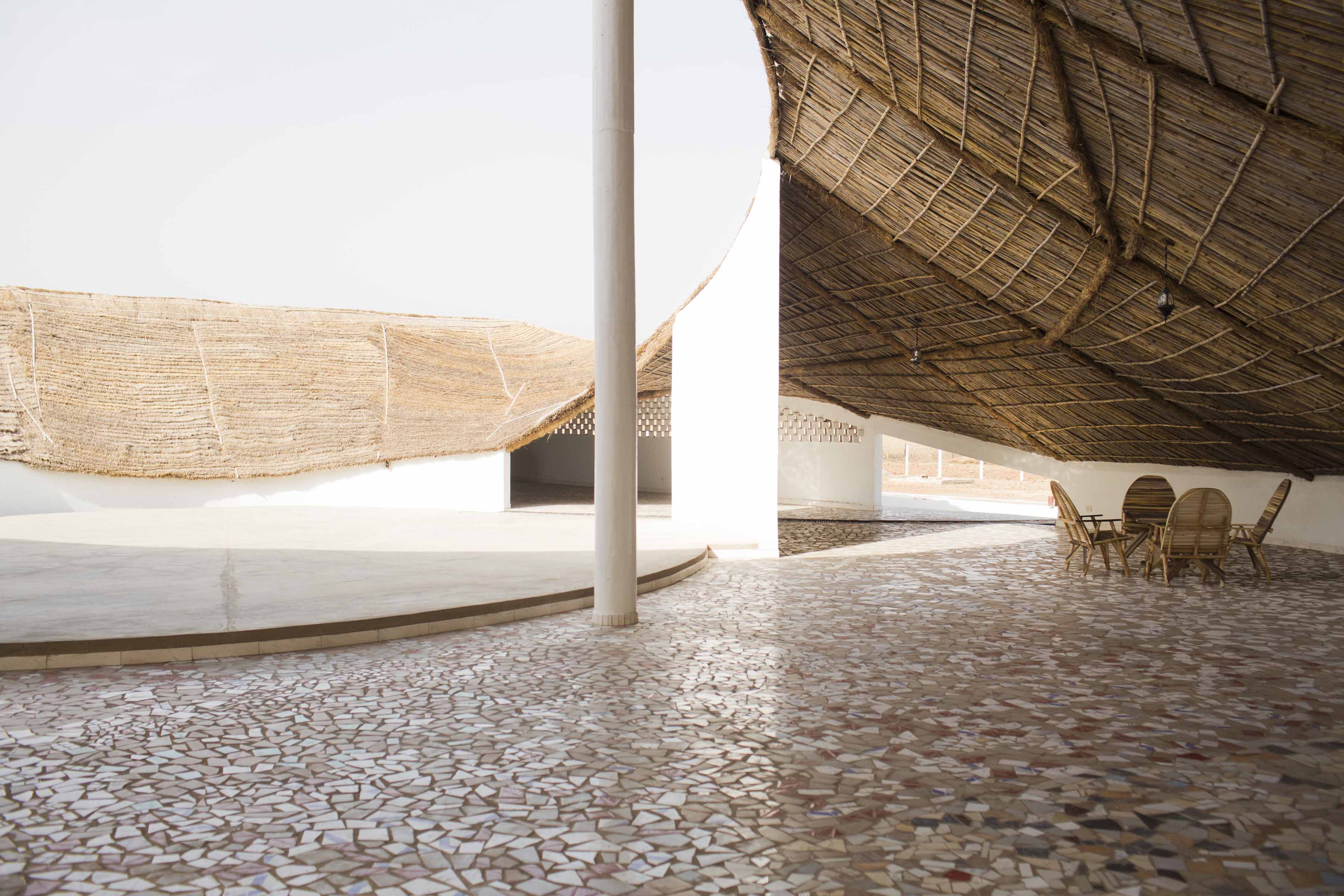
Thread Artist Residency by Toshiko Mori Architect, Sinthian, Senegal
The Thread Artist Residency was made as a new cultural hub for Senegal. Designed with the desire to foster creativity within the village of Sinthian, the project provides a place for gatherings, learning and leisure. Funded by the Josef and Anni Albers Foundation, the ambitious project responds to a wish to foster creativity within the remote village of Sinthian and surrounding lands, as expressed by respected local leader Dr Magueye Ba.
Named in homage to Anni Albers, Thread’s key objective is to enable the inhabitants of Sinthian and beyond to explore the infinite opportunities that art, creativity and cultural exchange can offer. Thread has invited artists from all over the world to live and work at the center.
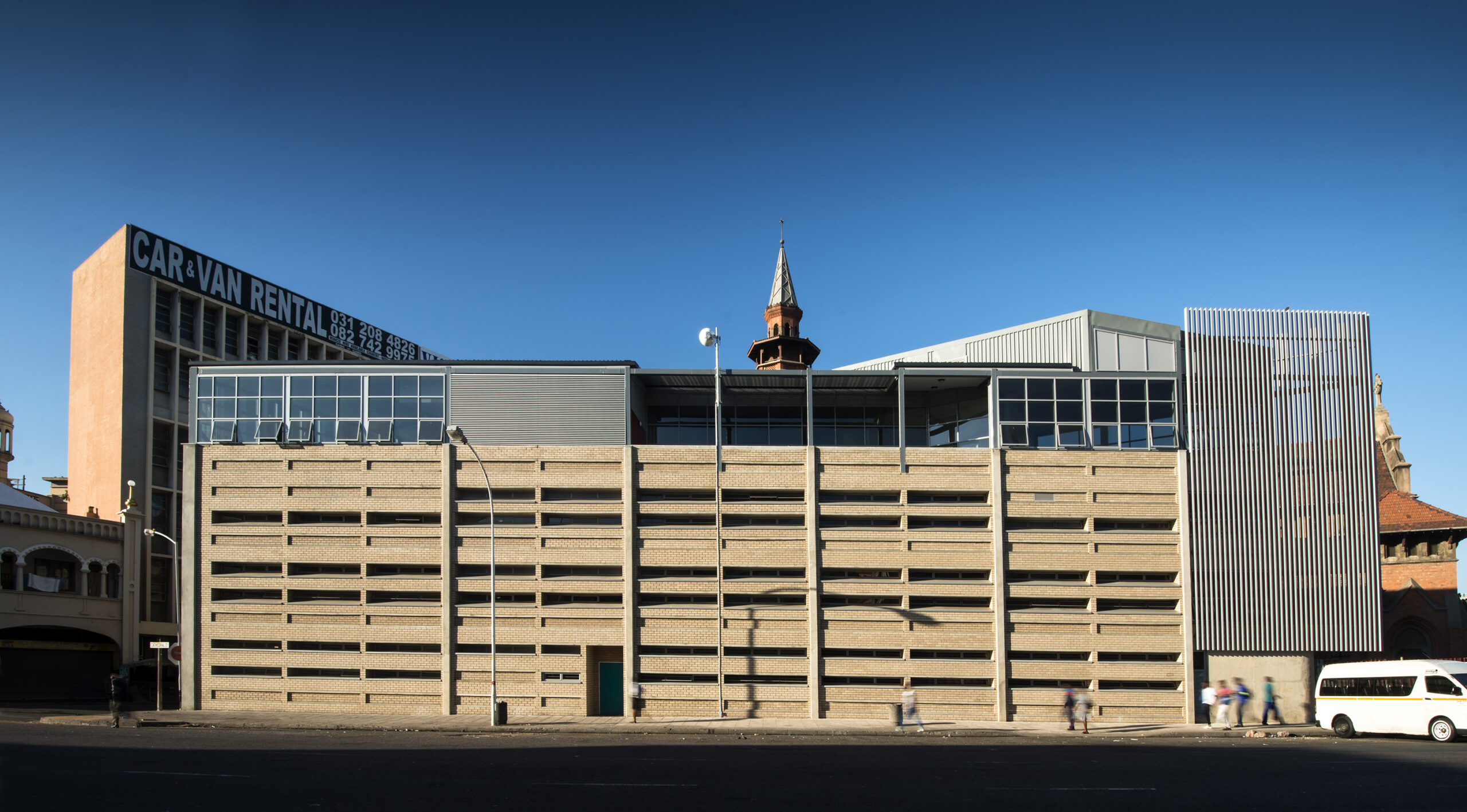
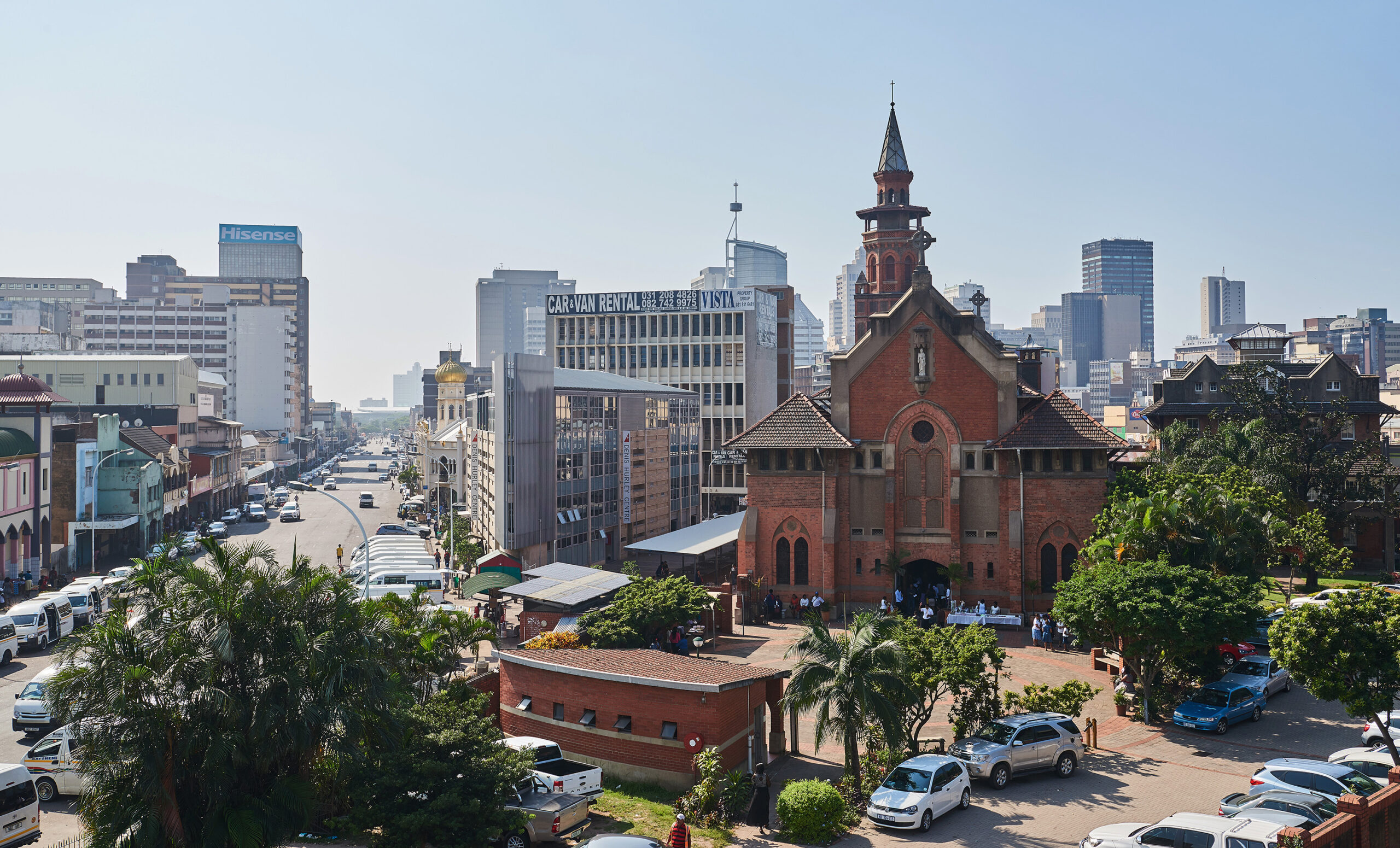
Dennis Hurley Centre (DHC) by Ruben Reddy Architects PTY LTD, Durban, South Africa
Located in the vibrant center of Durban, a few steps from Warwick Triangle and Victoria Street Market, the Denis Hurley Centre was conceived as a contemporary facility to uplift and serve the community — a welcoming refuge to all community members regardless of background, faith or nationality.
The diverse and multifunctional character of the building reflects the complexity, vibrancy and dynamism of the context and its users. It was imagined as a catalyst to provide hope and aid to those most in need and a living memory of Archbishop Denis Hurley. Utilizing the nature of the triangular site to create interconnected spaces around a centralized atrium, the design of the building reinforces the Denis Hurley Centre’s aim for an integrated community space, open to all.


Lycée Schorge by Kéré Architecture, Burkina Faso
Located in the third most populated city in Burkina Faso, the Lycée Schorge Secondary School sets a new standard for educational excellence in the region, while providing an inspiring showcase of local building materials applied to an iconic and innovative design. The school consists of nine modules arranged radially around a courtyard, protecting the central space from wind and dust. A series of steps creates a loosely defined amphitheatre, which accommodates informal gatherings as well as assemblies and celebrations for the school and wider community.
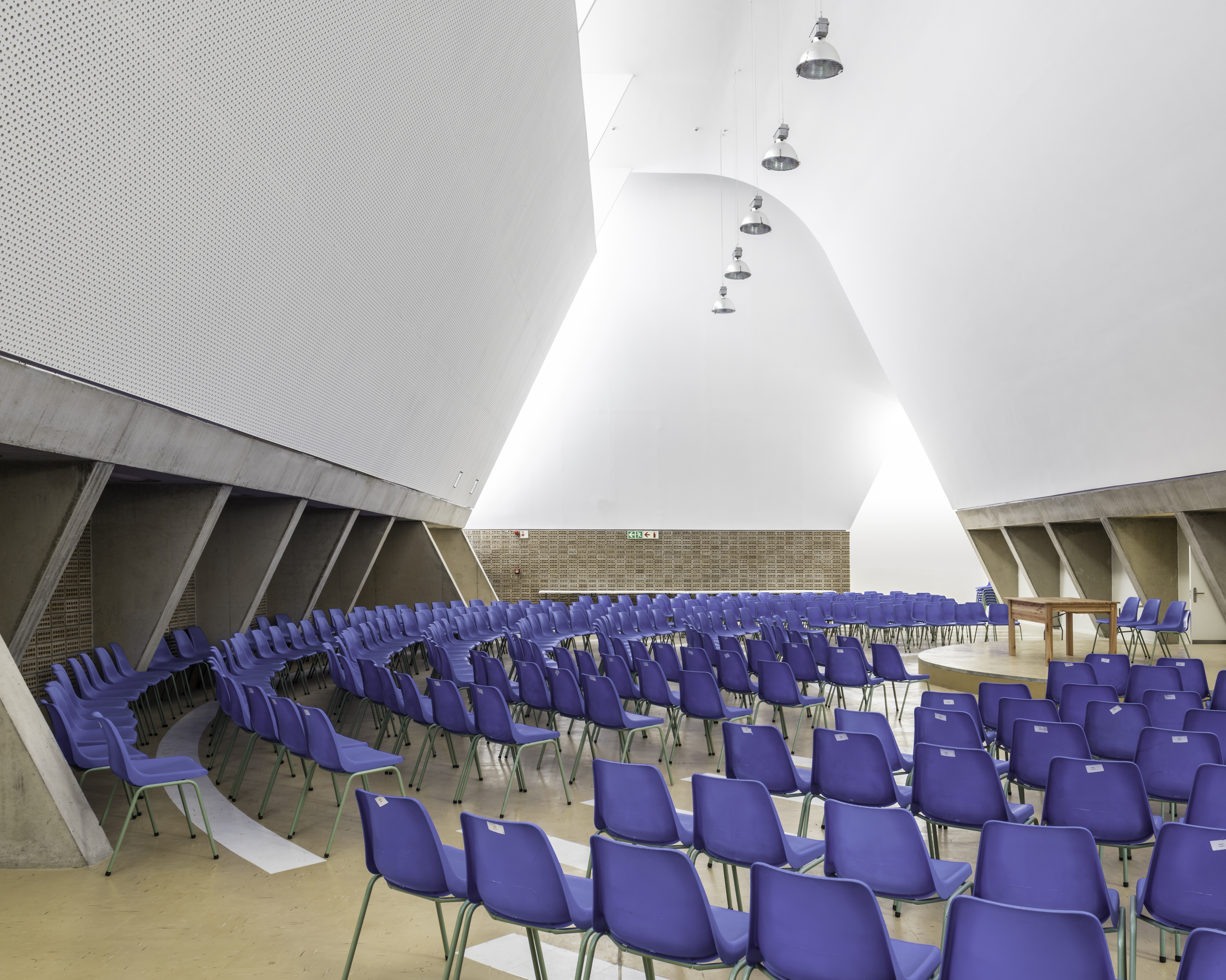
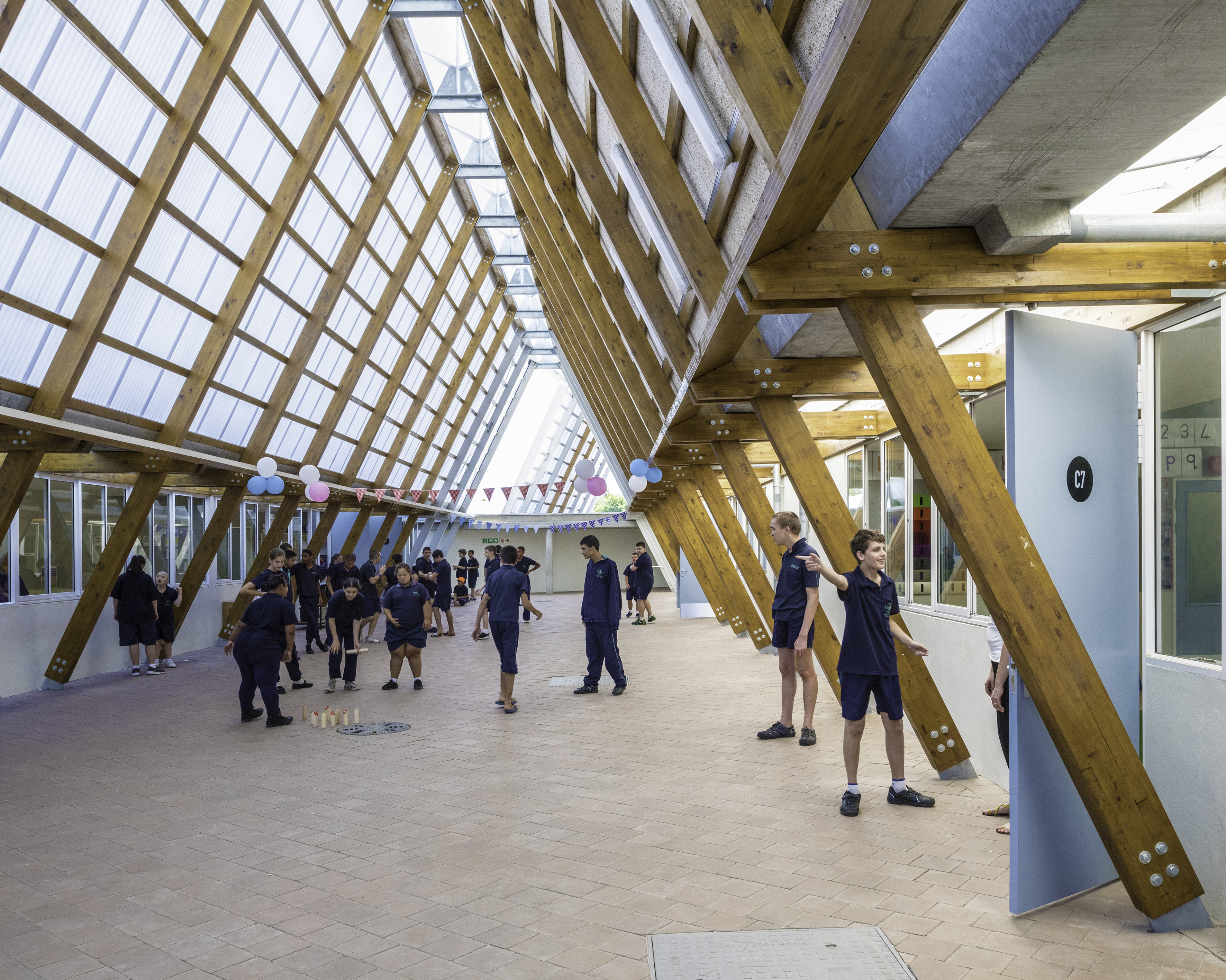
Cheré Botha School by Wolff Architects, Bellville, South Africa
Cheré Botha is a government school for learners on the autism spectrum and with intellectual disabilities. This project is defined by a series of collective forms; shared spaces where social and educational interaction can take place, spaces appropriate for children like these who are prone to respiratory diseases, spaces that can protect from the strong wind and rain of Cape Town.
The school is divided into six sections: an administration building, four classroom blocks for learners of various age groups and one block with the hall, kitchen and workshops. Each of the classroom blocks is designed around a shared space which is expressed through a timber A-frame. These collective spaces are used in different ways, depending on the age group of the learners; from play equipment for younger kids to vocational training for the older ones. These collective forms becomes the social heart of the school.
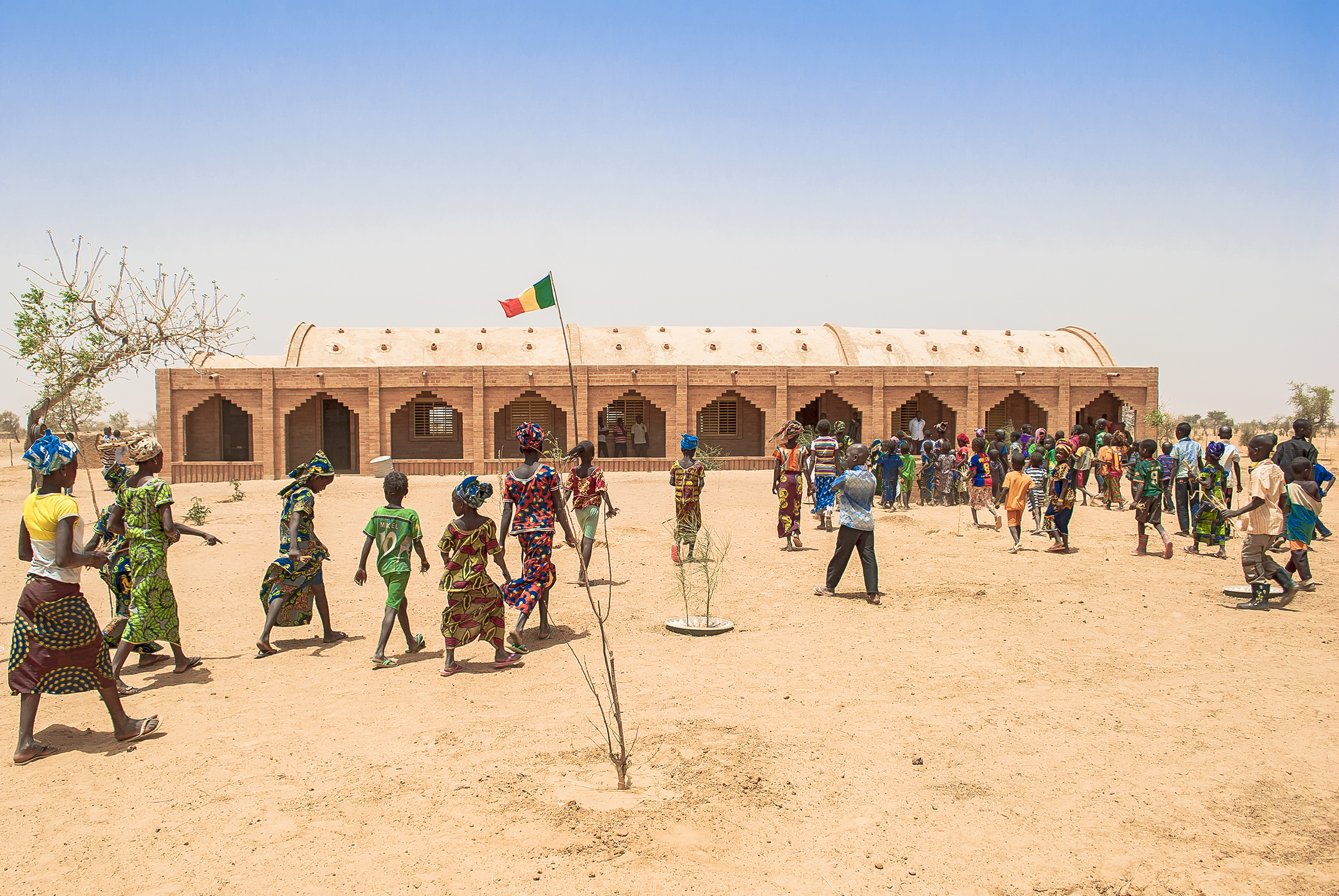
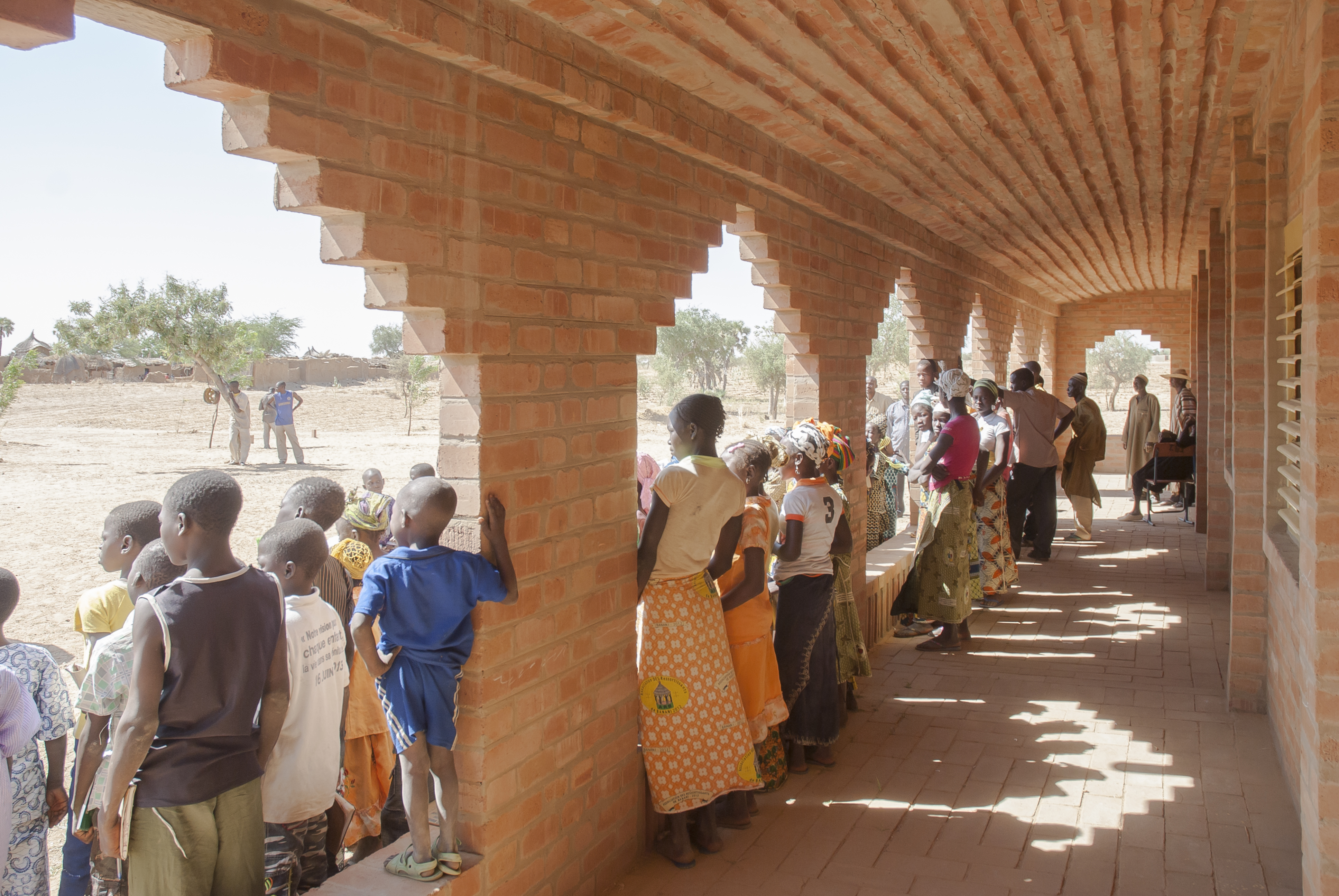
Primary School Tanouan Ibi by LEVS architecten, Mali
Sited in the vast plain of the Dogon Country, this primary school includes three classrooms, a depot, principal’s office and a school garden. Created to house 180 pupils, the project was formed with two verandas running parallel to the classrooms that provide community gathering space for the village.
The structure of the building is unique with two verandas running parallel to the classrooms. They operate like buttresses to be able to capture the weight of the barrel vaults in the roof. With their intricate floor pattern and benches the verandas also establish a meaningful place for the village community.
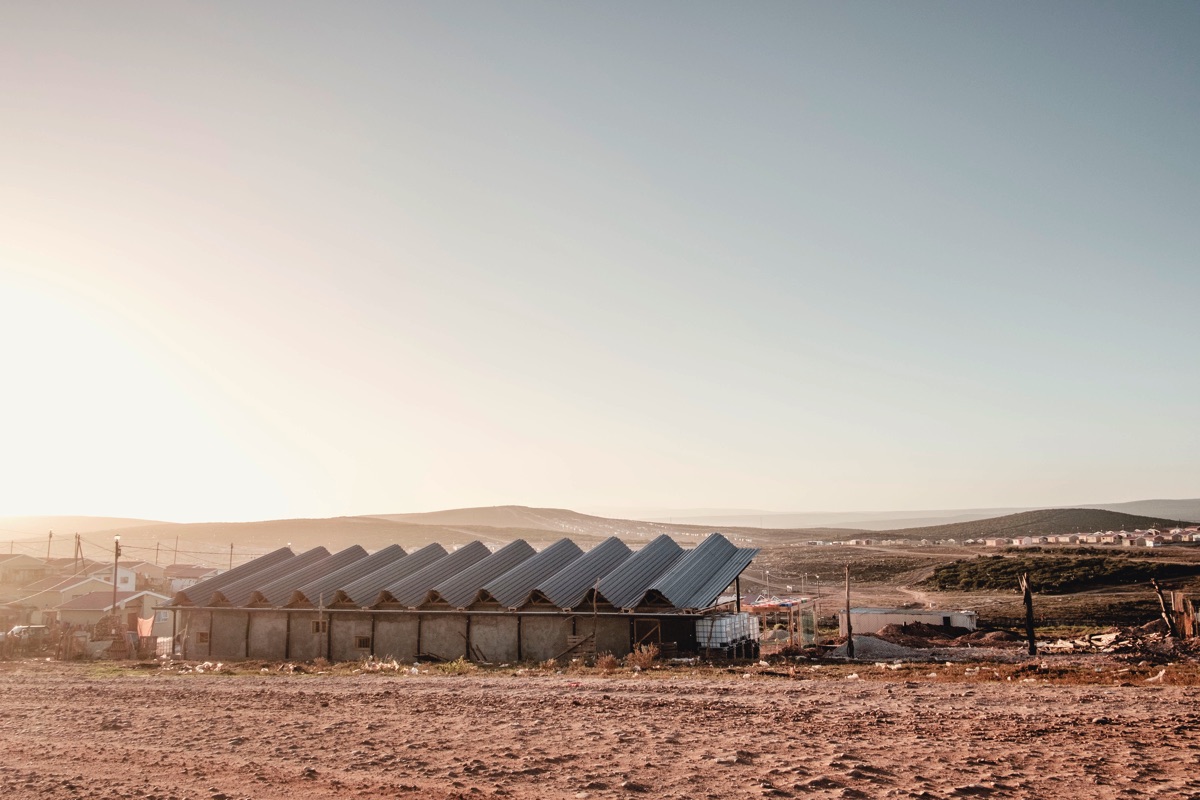
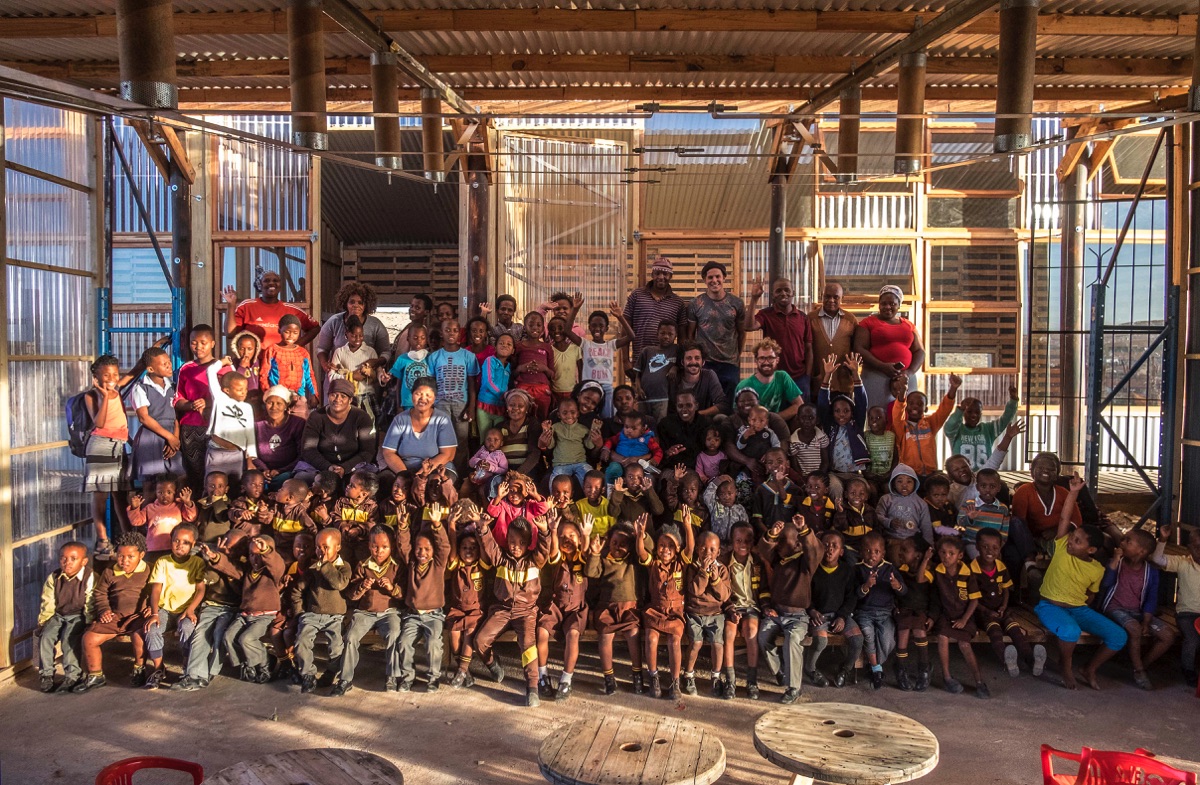
Silindokuhle Preschool by Collectif Saga, Port Elizabeth, South Africa
This preschool is a shelter for children’s new experiences. The design was made to offer expansive views toward its surroundings, playing with shadows and light to reveal the reality of its construction. The community project is located in Joe Slovo West, an informal area in the suburbs of Port Elizabeth, South Africa. The team has been working together with local residents on the implementation of various facilities within the precinct. The multiple spaces and the community uses are formed in the preschool pavilion’s section, which communicates both programs and construction methods.
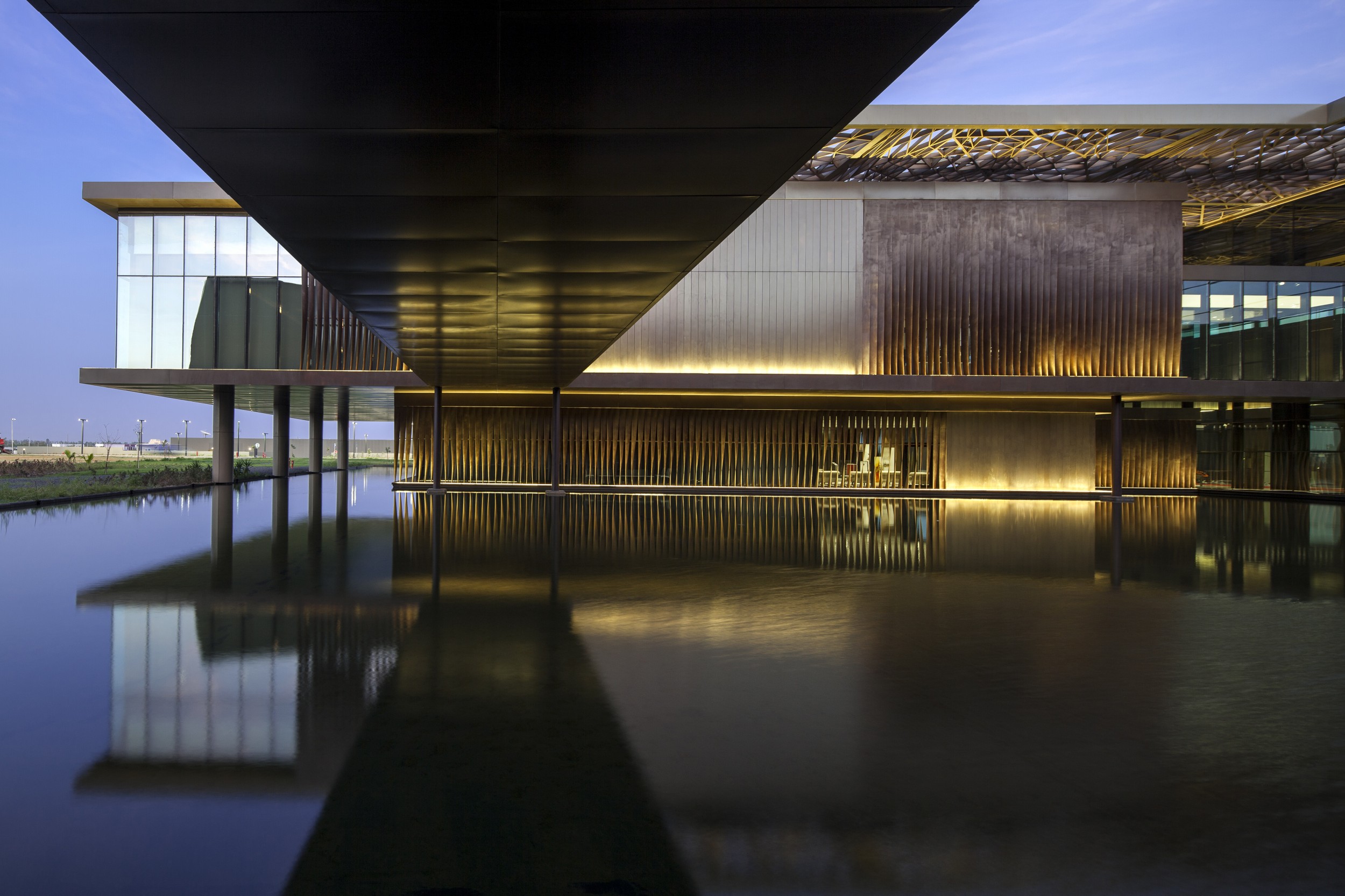
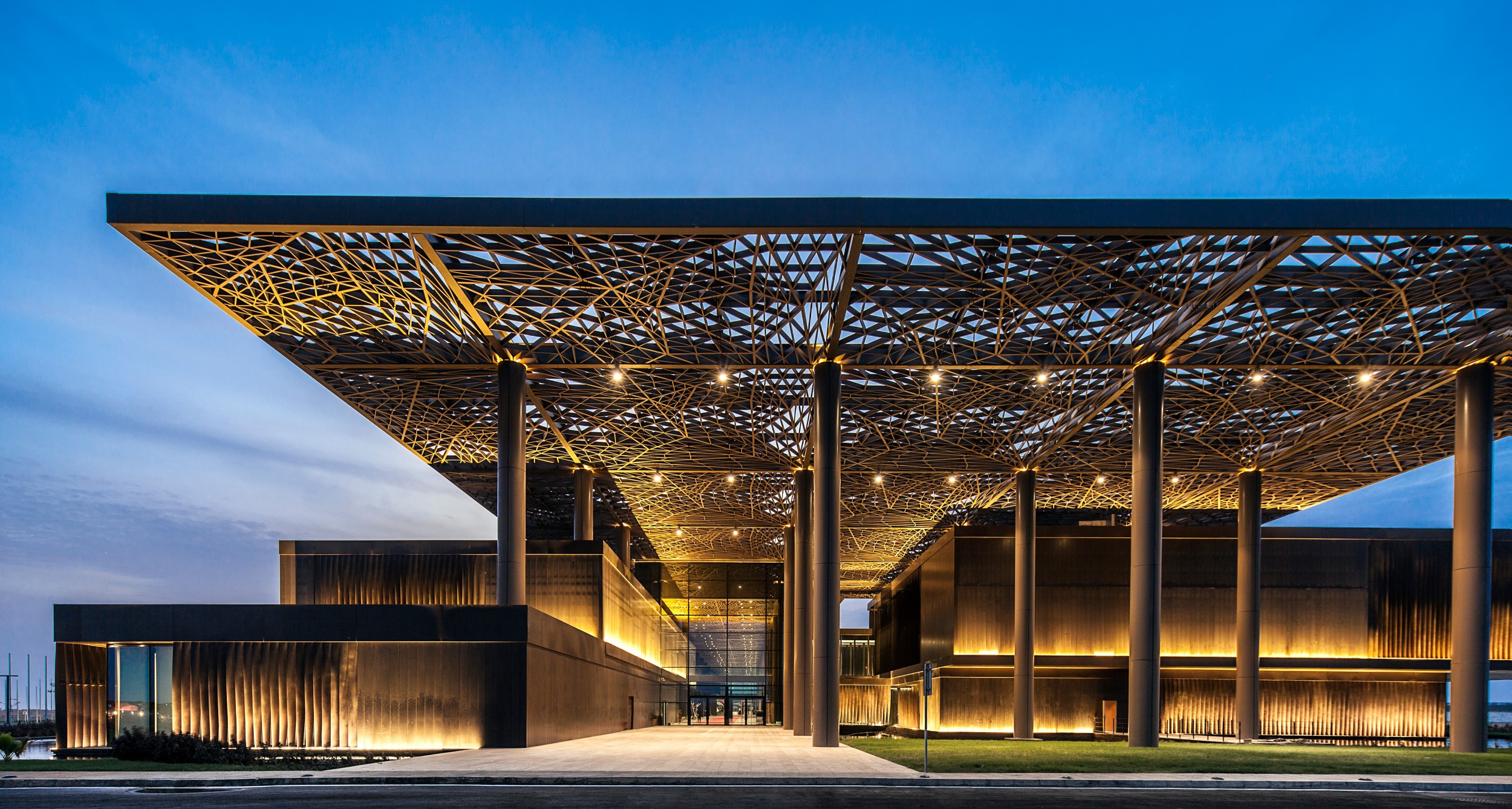
Dakar Congress Center by Tabanlioglu Architects, Dakar, Senegal
Senegal’s new congress center first opened on November 2014, for the 15th Francophone Assembly where 75 world presidents met. Typical geography and a series of natural values were the inspiration for the project. The country’s Baobab trees live well over a thousand years, so that they have been important landmarks in Senegal’s dry savanna plain. Like being sheltered by an ancient monumental tree, the one-piece roof of the project encases the building stacks, and guards each construction dedicated to a special function against weather conditions like direct sunlight and wind.
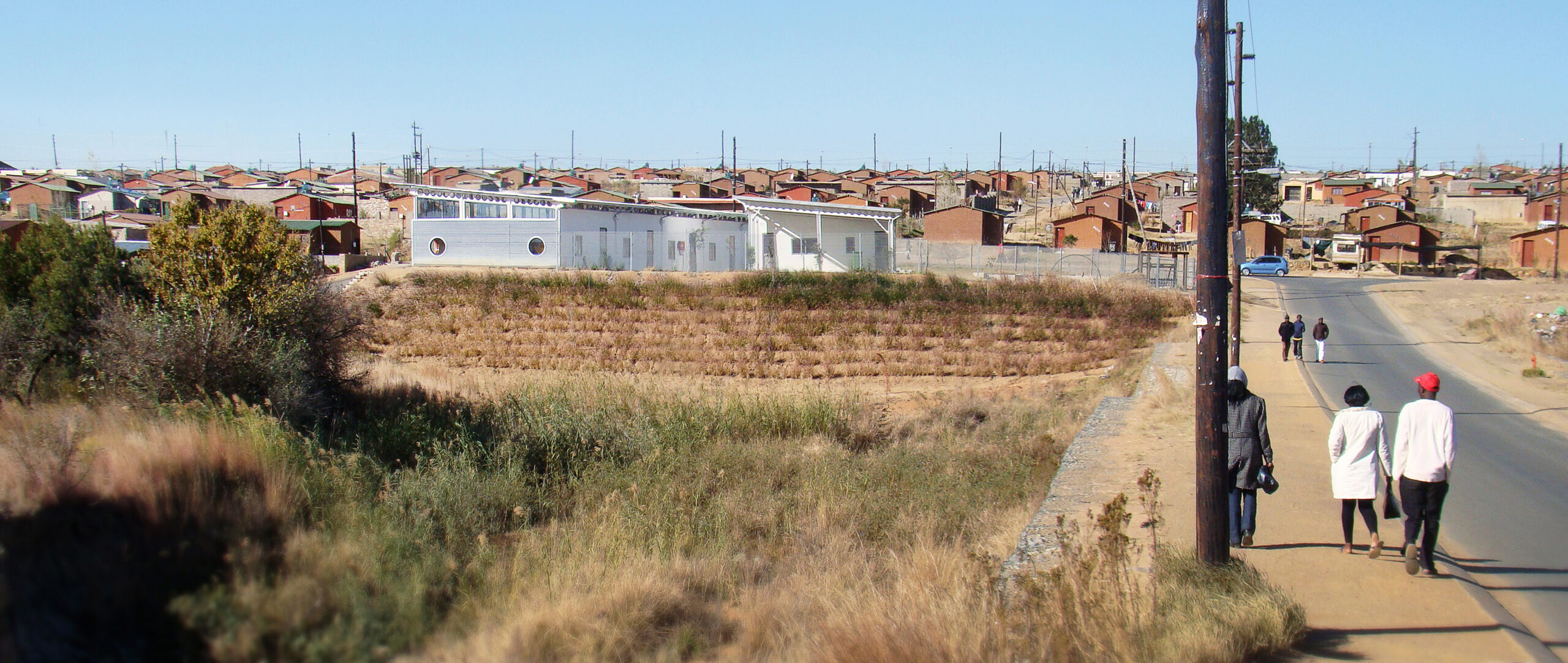
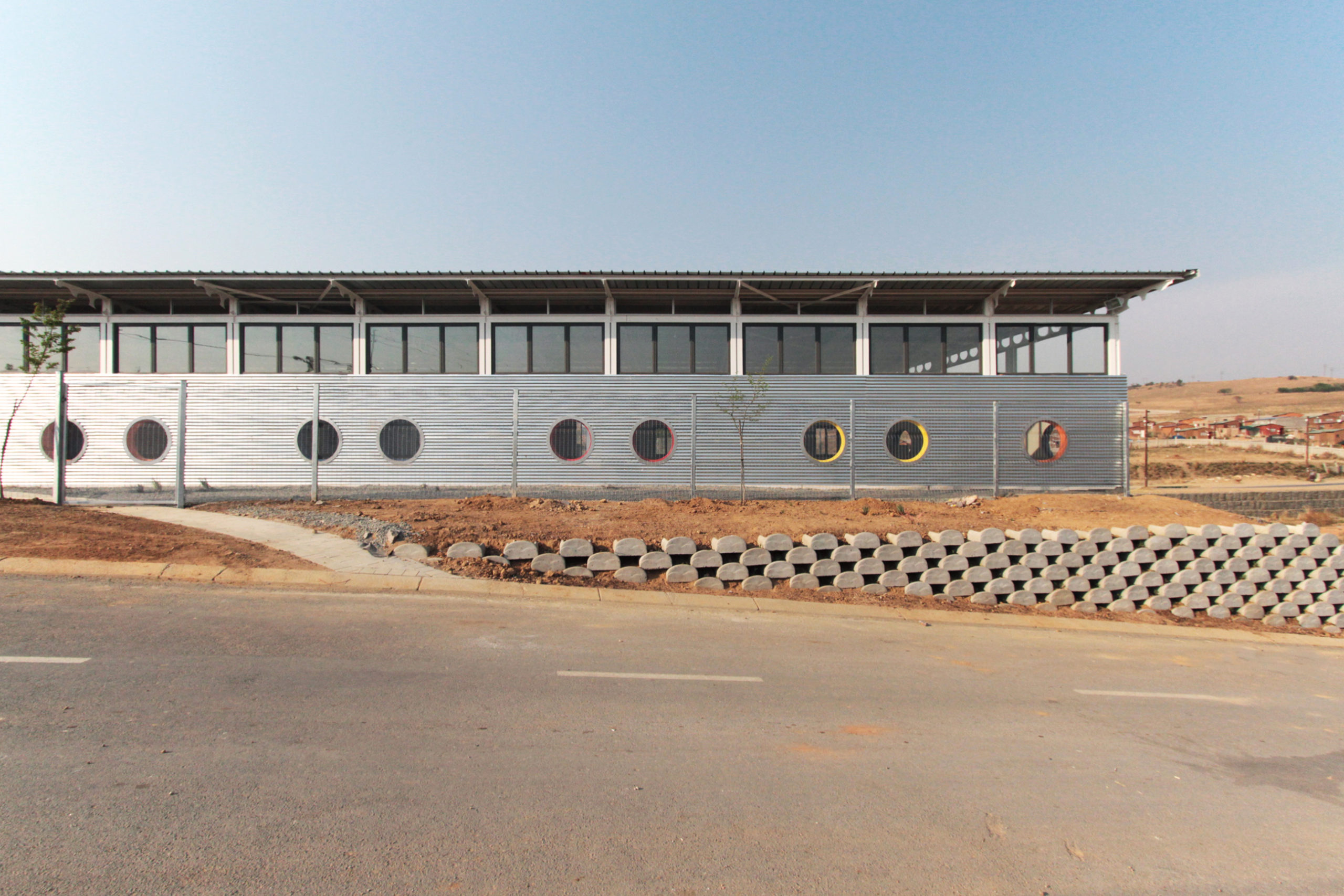
Armadillo Crèche by Cornell University Sustainable Design, Johannesburg, South Africa
Designed as an early childhood development (ECD) center in Johannesburg, South Africa, Armadillo Crèche creates zones of different scales for various activities as it unfurls. At the heart of the ECD, center lie communal programs: a semi-outdoor dining space and a paved play area. Standing on an elevated site, the ECD center was designed to be a beacon and pavilion for education that integrates a boundary condition with the buildings and landscape. This unfurling and change in scale are experienced in section.
Celebrate a decade of inspirational design with us! The 10th Annual A+Awards is officially underway, and the Main Entry Deadline is December 17, 2021. Click here to start your entry today.
The post The Future of Architecture: New Building Traditions Across Africa appeared first on Journal.
Oval Villa in Honeymoon Town // Yunchao Xu/Atelier Apeiron
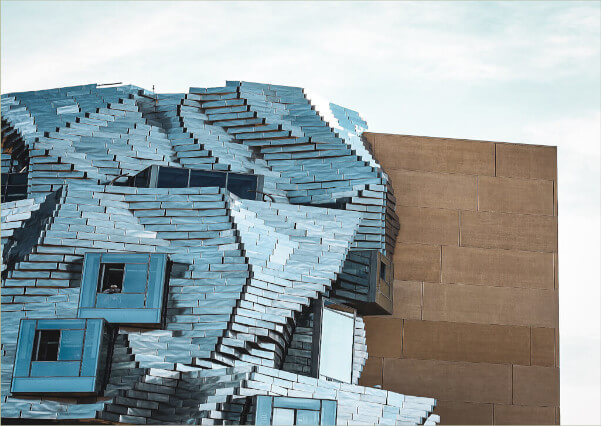
Project Status: ConceptSize: 25,000 sqft – 100,000 sqft
Text description provided by the architects.
At the highest position of Honeymoon Town on Dongao Island, there is a unique long land parallel to the mountains and the sea. To maximize the value of beauty between mountain and sea, the owner commissioned us to create three world-class, unique holiday villas here.Oval Villa with Three-Dimensional Panoramic ViewFrom the rotunda villas in 1552 to the luxury cruise ships of the 21st century, semicircles (or similar circles) are often used to express the dignity and nobility of the residential space.
© Yunchao Xu/Atelier Apeiron
© Yunchao Xu/Atelier Apeiron
Thanks to the 360° surrounding mountain and sea landscape of the site, we have the opportunity to build the project into a unique OVAL VILLA. The six ends of the building are all designed in a circular arc shape, on the one hand to open the wonderful sea view, and on the other hand to project the indoor activities into the private mountains and forests.
© Yunchao Xu/Atelier Apeiron
© Yunchao Xu/Atelier Apeiron
When you are in the villa, the sky, the sea and the green mountains are so close with the flowing nature surrounding. The interface of building becomes blurred, the scene becomes vivid, and finally, this space truly becomes a peaceful field for soul.Space Tango at Sunrise and SunsetUnlike residences in cities, consumers always have more visions and imaginations about island holiday villas.
© Yunchao Xu/Atelier Apeiron
© Yunchao Xu/Atelier Apeiron
This building needs to meet people’s traditional living and living functions, while it also needs to provide diversity and eternality. We create a architectural game of “solid” and “void”. As solid components the glass curtain wall and the floor slab is a conventional living place, whether it is a living room, a living room, a bedroom or a bathroom.
© Yunchao Xu/Atelier Apeiron
© Yunchao Xu/Atelier Apeiron
The overhead, platforms, and courtyards formed by the staggering, overlapping, and interaction of these entities have become void elements, which are closer to nature and contain greater energy, such as yoga, swimming, outdoor cocktail parties, and family. Art exhibitions, here all activities will become possible.Project Videohttps://vimeo.com/537077160/74f6b65055.
© Yunchao Xu/Atelier Apeiron
© Yunchao Xu/Atelier Apeiron
Oval Villa in Honeymoon Town Gallery
The post Oval Villa in Honeymoon Town // Yunchao Xu/Atelier Apeiron appeared first on Journal.
Did you miss our previous article…
https://thrivingvancouver.com/?p=641
BRC Century Business Plaza Regeneration // Woods Bagot
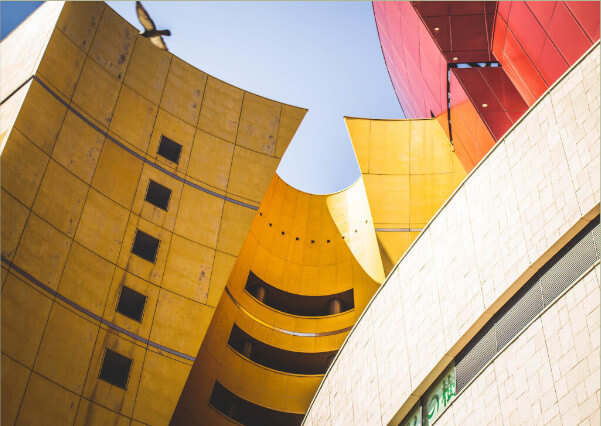
Project Status: Under ConstructionSize: 500,000 sqft – 1,000,000 sqftBudget: 50M – 100M
Text description provided by the architects.
Blue RealEstate Company (BRC), a multi-industry enterprise mainly specialized in real estate and digital construction, plans to transform the Century Business Plaza, Chengdu – a retail building back to the 1990s – into a comprehensive office campus.
Located in the city center of Chengdu, the capital of Sichuan Province, China, the vision of the redevelopment is to create a new prototype of an office building.
© Woods Bagot
© Woods Bagot
Originated in the 1990s, the building exterior was mixed with disharmony elements, dated materials, stick-out signages, and MEP equipment, and the indoor environment is dark, depressing, and lacks floor planning. Therefore, introduce a large open area with a natural landscape and cultural elements into the workplace become the key solution of the generation.
© Woods Bagot
© Woods Bagot
Thus create a stand-out office building within the existing site constraint, that attracts tenants and visitors with fusion and healthy experiences. Inspired by the traditional Chinese garden, the design principle is to simplify the façade to create a pure city interface with a “Chinese traditional garden” in the central atrium.
© Woods Bagot
© Woods Bagot
The design team not only introduced sufficient sunlight into the building but created a comfortable, flexible, and ecological office space for both building users and citizens.
The central garden embraces an imaginative “Peach Blossom Land” from Chinese legend to create a journey of discovery an ethereal utopia in harmony with nature.
© Woods Bagot
© Woods Bagot
The organic building entrances and the façade composed of reflective dragon scales, which naturally attract the eyes and lead people into the garden. It is like the translucent medium of the secular world and this peach blossom land.
In addition to creating a city garden for citizens, the renovation evokes the history, culture, natural beauty, and vitality that are the hallmarks of the ancient city and Sichuan province.
© Woods Bagot
© Woods Bagot
The regeneration of BRC Century Business Plaza sets a new benchmark for a future renovation project in China..
© Woods Bagot
© Woods Bagot
The post BRC Century Business Plaza Regeneration // Woods Bagot appeared first on Journal.
Did you miss our previous article…
https://thrivingvancouver.com/?p=635
175HAUSSMANN // PCA-STREAM
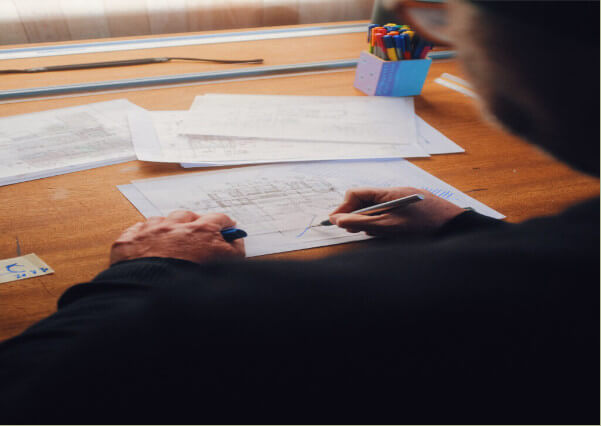
Project Status: BuiltYear: 2020Size: 10,000 sqft – 25,000 sqft
Text description provided by the architects.
Thanks to PCA-STREAM’s project, the complex at 173–175 Haussmann recovers urban legibility that measuring up to its exceptional location a stone’s throw away from Place de l’Étoile, magnified by a majestic entrance at the bow of the building.
© PCA-STREAM
© PCA-STREAM
Finally brought together in a coherent manner, via an overhaul of distribution, the new complex offers floors that are flexible, open, bright, and pleasant, fitted out by RF Studio with a view to addressing the challenges of tomorrow’s workspaces.
© PCA-STREAM
© PCA-STREAM
They are supplemented with outstanding common areas designed by PCASTREAM, including a triple-height atrium serving as a new village square for employees, but also a livable landscaped terrace.
© PCA-STREAM
© PCA-STREAM
A hybrid glass roof crowns the unique contemporary elevation and creates a new beacon in the Parisian cityscape, offering a new identity to 175 Haussmann, between heritage and modernity, reflecting the values upheld by the lessee, Lazard, for whom these spaces have been finely tuned..
© PCA-STREAM
© PCA-STREAM
175HAUSSMANN Gallery
The post 175HAUSSMANN // PCA-STREAM appeared first on Journal.
Did you miss our previous article…
https://thrivingvancouver.com/?p=632
Behind the Building: Adelaide’s SAHMRI Laboratory by Woods Bagot
Celebrate a decade of inspirational design with us! The 10th Annual A+Awards is officially underway, and the Main Entry Deadline is December 17, 2021. Click here to start your entry today.
Woods Bagot designed the South Australian Health and Medical Research Institute (SAHMRI) to reimagine medical research in South Australia. Made to accommodate researchers from around the world, the project’s iconic architecture is meant to symbolize, inspire and promote the building’s function. Formed with an elevated diamond-shaped plan, the project allows the parklands to extend below while emphasizing technology and innovation through its signature building envelope.
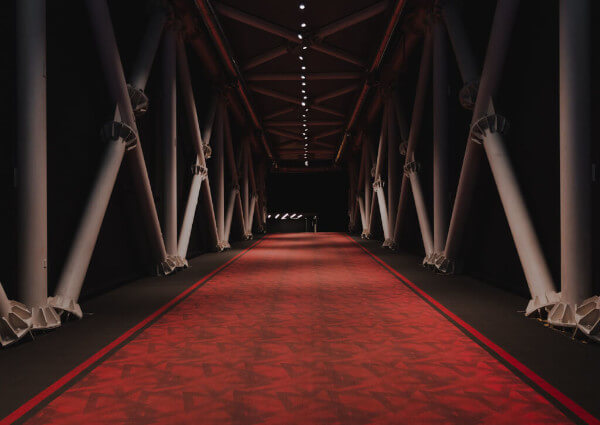

Woods Bagot was engaged by the South Australian Government to design and deliver the South Australian Health and Medical Research Institute (SAHMRI). Awarded R&D Magazine’s Laboratory of the Year Award, SAHMRI was made to be a world-class research facility. Aiming to attract the best researchers from around the world, the project comprises approximately 323,000 square feet of an innovative lab typology that includes wet and dry laboratories, a vivarium, a cyclotron and associated public areas and workspaces.
Working closely with laboratory design specialists, Woods Bagot determined the current and potential needs of scientists working at the facility. As the team explains, the lifted building and integrated landscape were made to “liberate the ground plane” and invite greater activation and porosity throughout the site. Made to foster collaboration between researchers, the project used atria and bridges, as well as visual connections between floors and the interconnecting spiral stair.
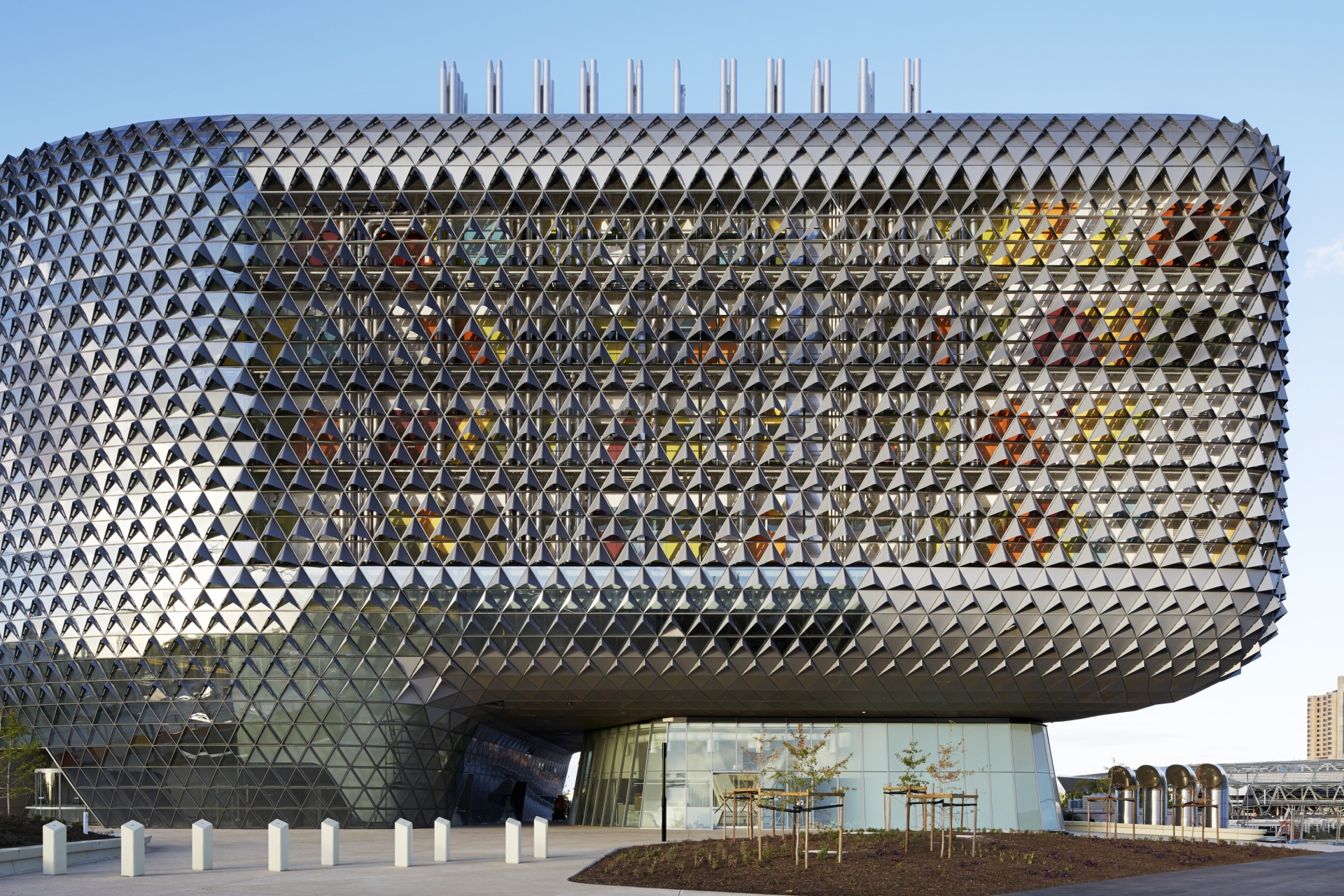
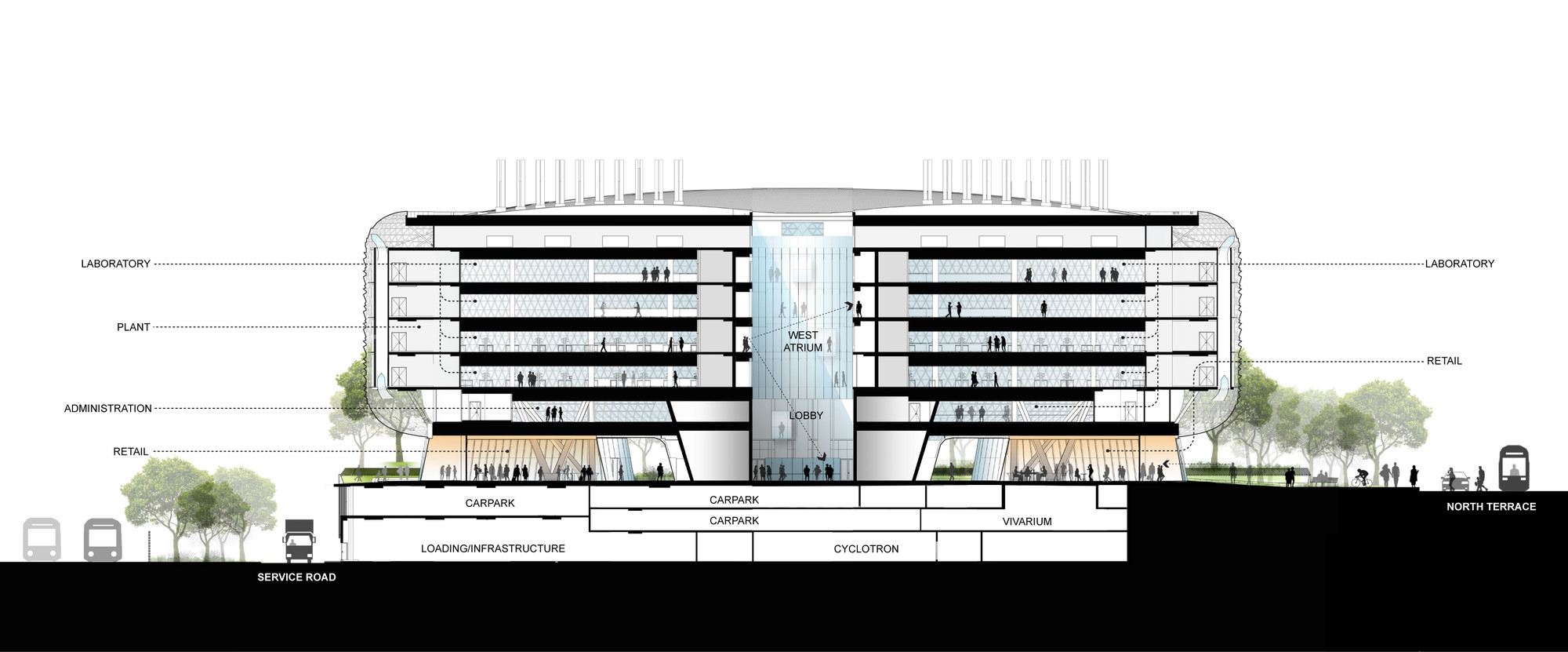
The facility provides nine fully flexible wet and dry laboratory modules to house up to 675 researchers across community health services. Each module — consisting of open lab space with benches, lab support rooms and write-up space — is connected to the lobby and bridge via the atria and arranged adjacently to encourage interaction and transparency. The modular design of workplaces varies from open plan to enclosed meeting rooms and quiet spaces. A large-column layout allows for efficiency and flexibility and was instrumental to the future-proofing of the space.
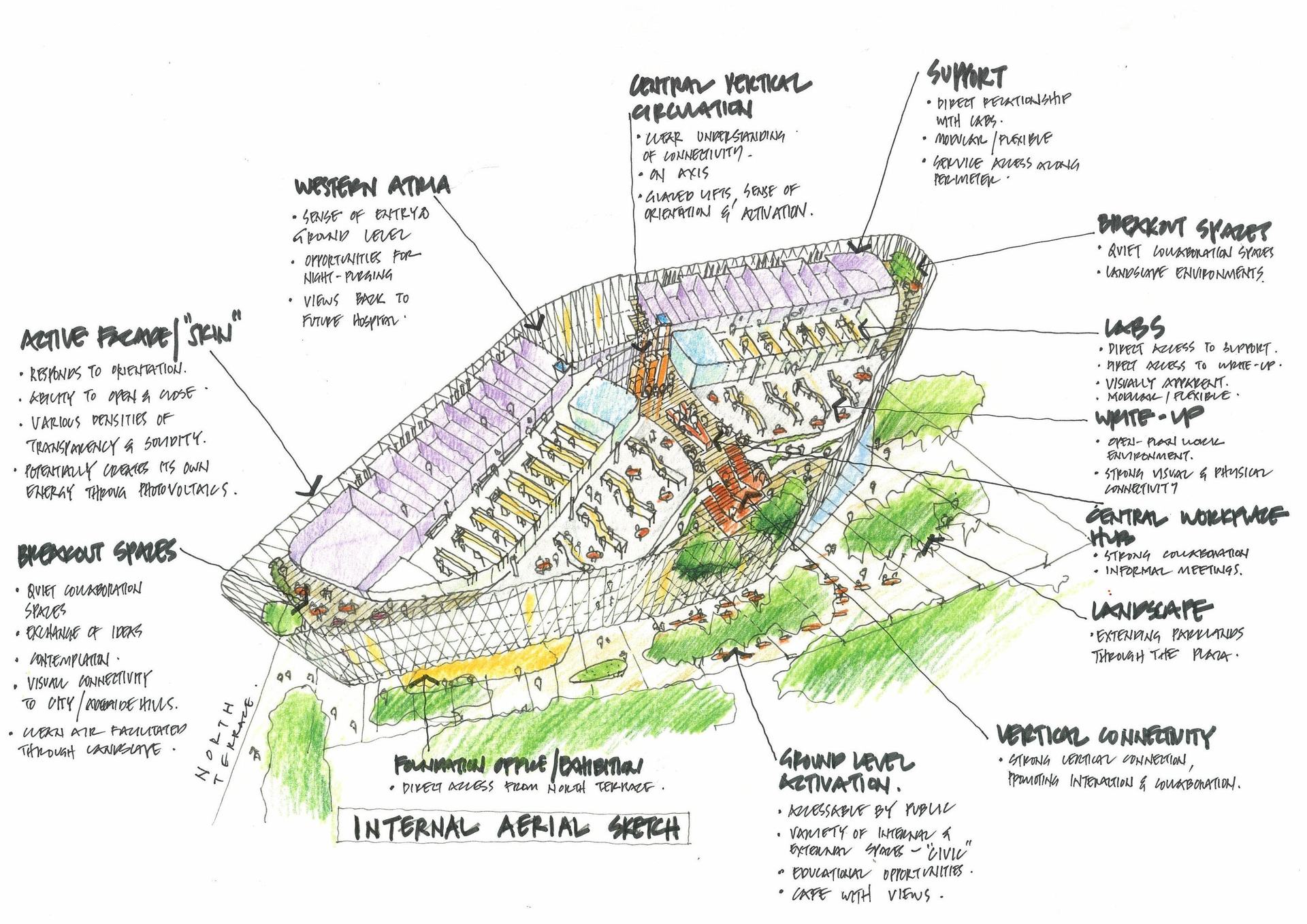

The co-location of research and hospital services aimed to create synergies between researchers and clinicians, integrating health and medical research into practice to help attract and retain key researchers and scientists to South Australia. Meanwhile, the write-up spaces on the adjacent north and north-east side are based on a modular design of workplaces, from open plan to enclosed meeting rooms and quiet spaces. The porous façade invites maximum daylight into these areas as well as borrowed light to the laboratory spaces. It also enhances external views, creating a brighter and healthier internal environment.
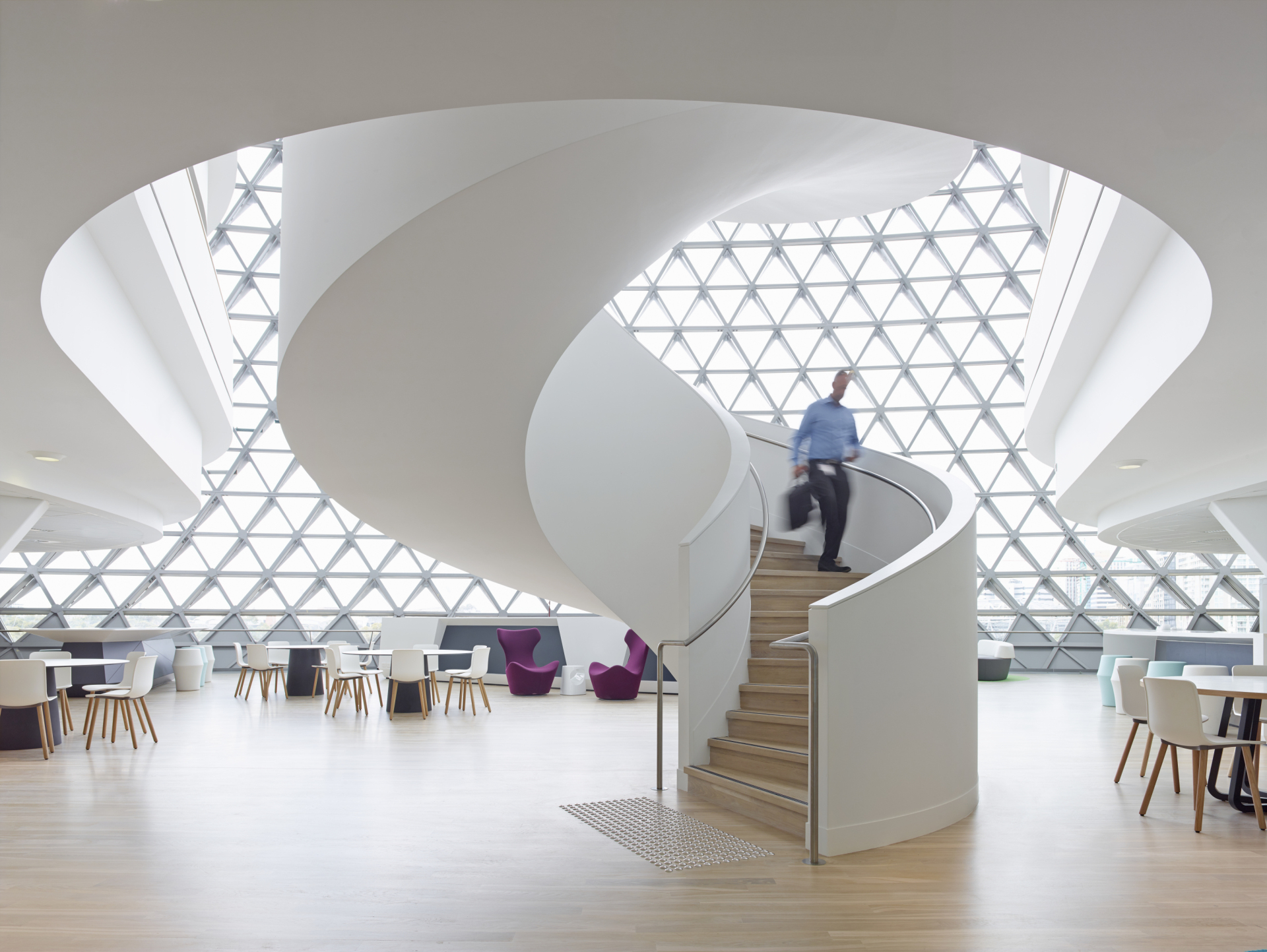
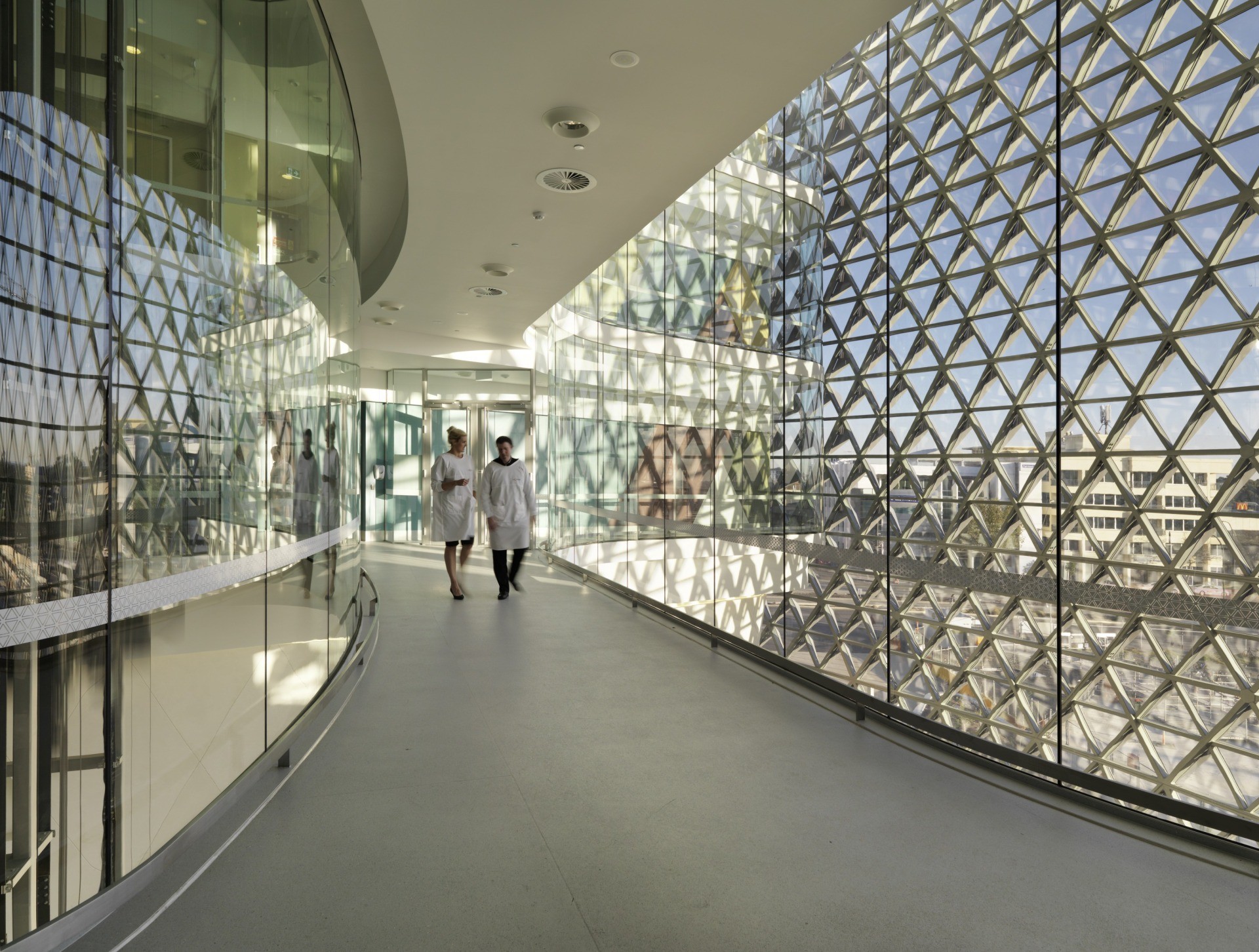
The team also delved further into the interior design, noting how the palette is designed to breathe light and life into the working environment. According to the architects, “a restrained selection of materials acknowledges the play of light created by the building skin and allows it to transform the spaces over the course of the day. Injections of color are introduced though permanent walls and flexible furniture pieces that will be moved over time to suit the users’ needs.”
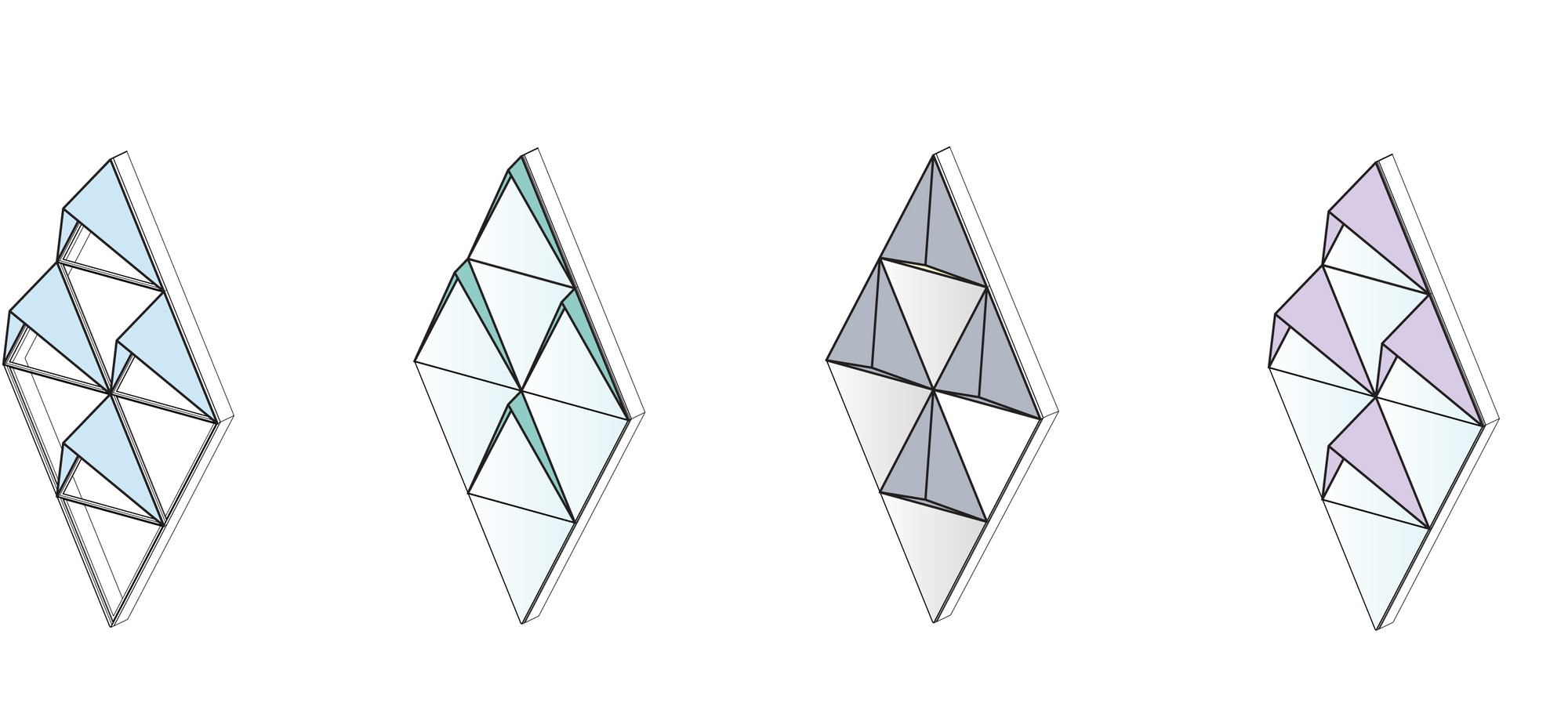
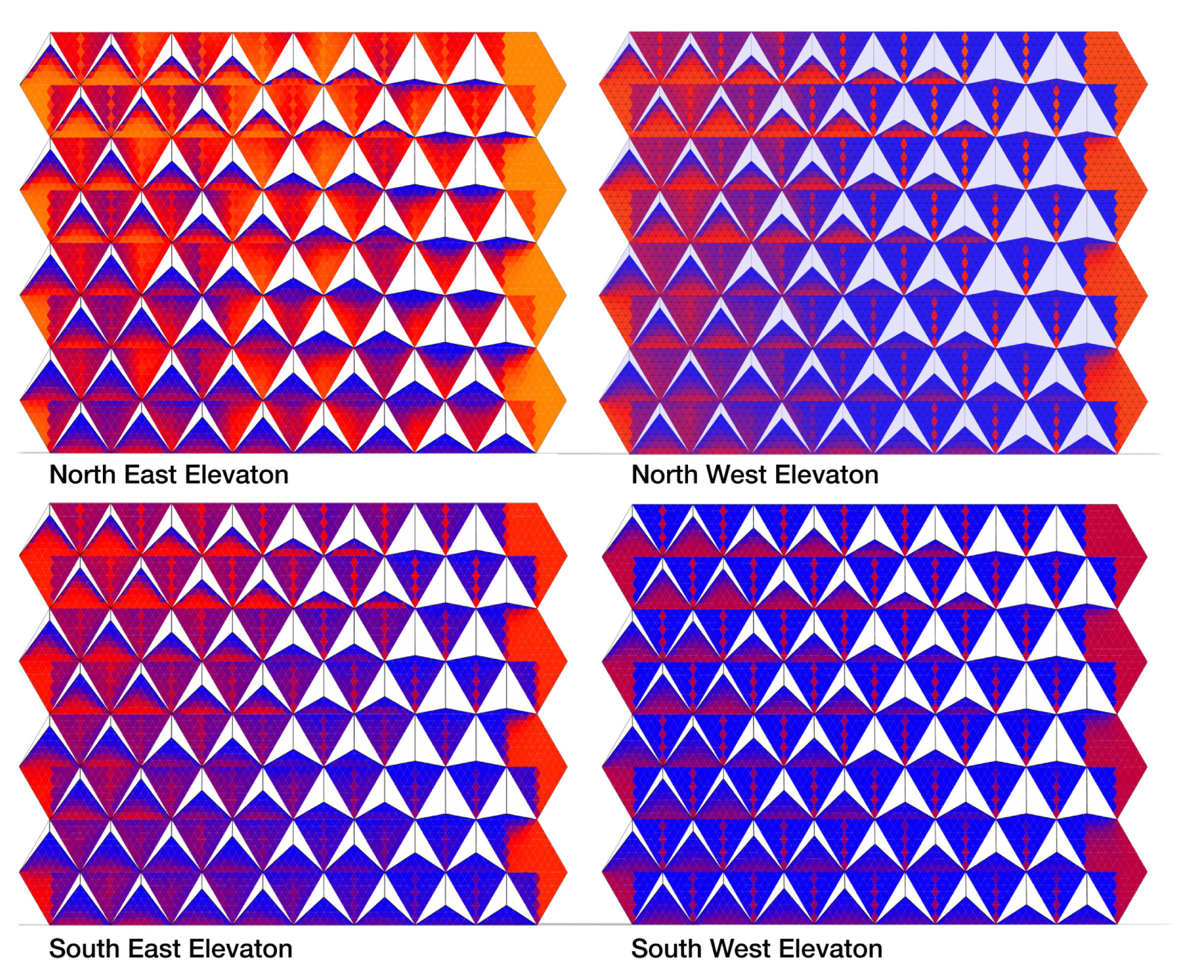
Structurally, the selection of SAHMRI’s grid was integrated early on to optimize the conflicting requirements of large spans and stringent vibration requirements for laboratory equipment. Developed out of the basic program of the floor plates, the sculpted envelope reflects the functional symmetry of the space. A transparent façade showcases the two atriums within the building: the west atrium expresses the entry and bridge links between the laboratories and the east one articulates the active workplace environment. The building’s form is accentuated by the triangulated diagrid façade.
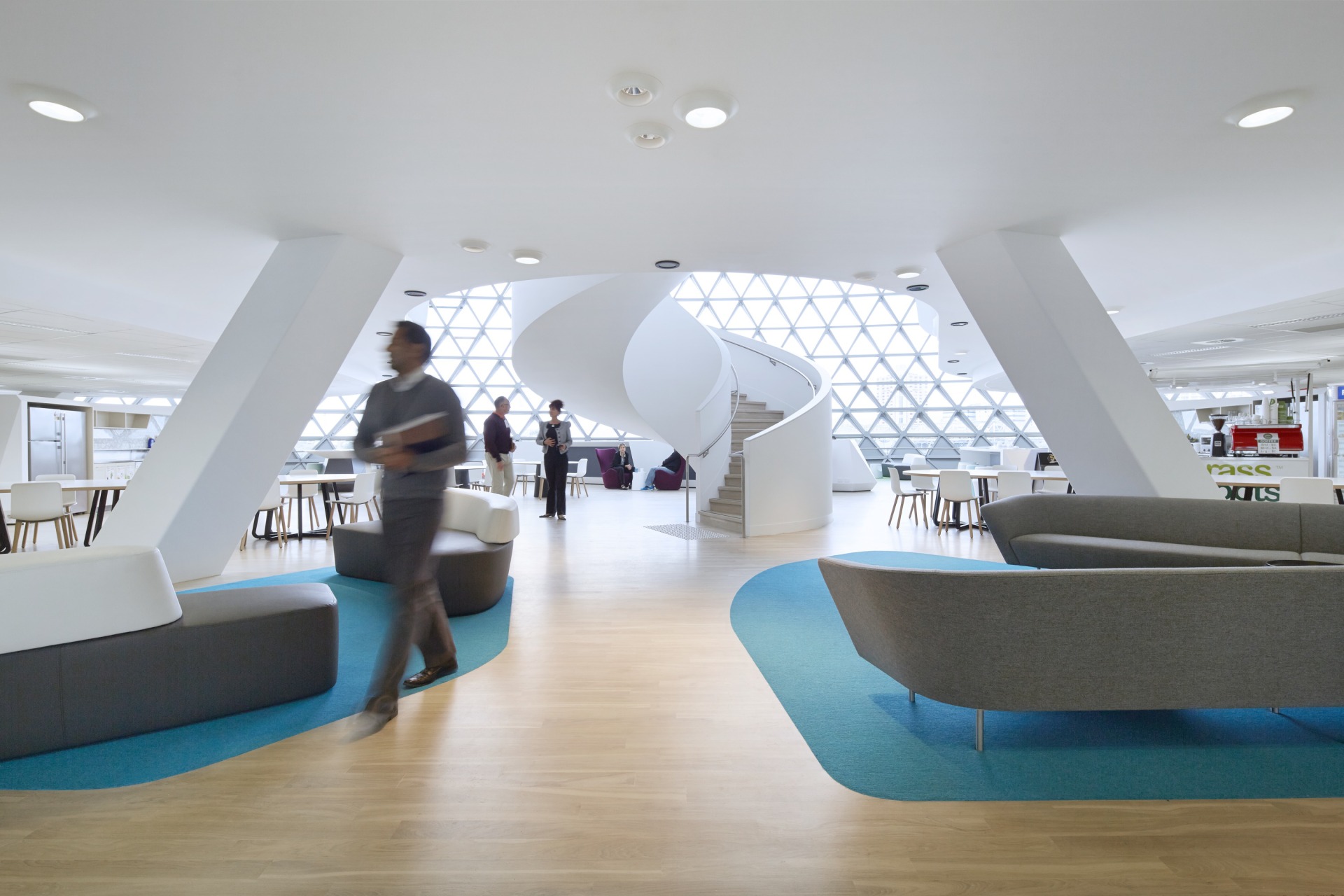
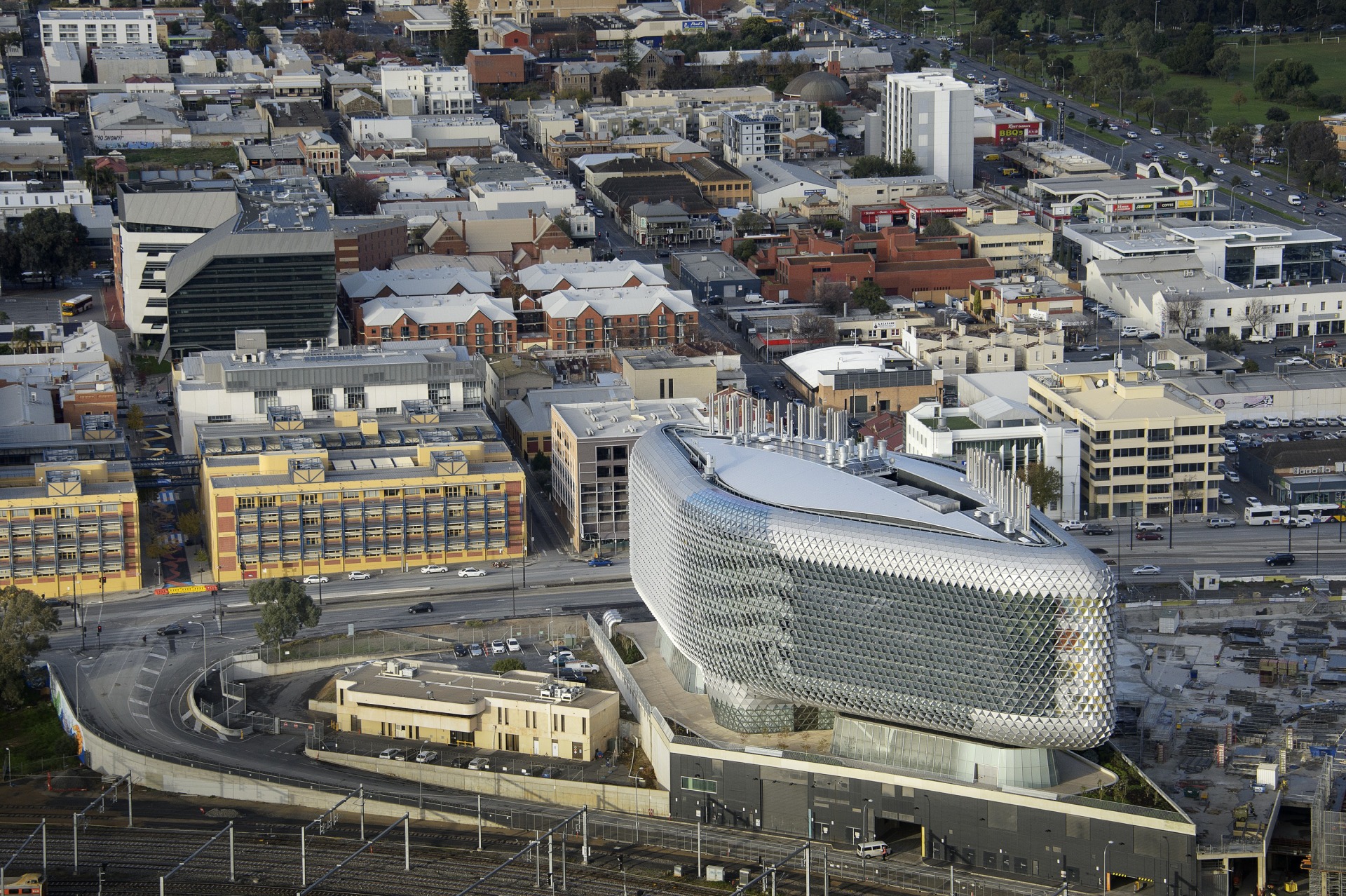
The SAHMRI’s sculptural transparent facade was made to unify the organic diamond-shaped plan while showcasing the two atria inside the building. ALUCOIL created the composite panels, a team that’s known for producing advanced materials for various building applications. ALUCOIL’s Larson composite panels are an exterior architectural wall cladding panel made for ventilated, semi-ventilated, and air-tight façades. They are strong and flexible to protect structures from exterior environmental conditions, and in SAHMRI, they made with aluminium composite. The high-tech product is made up of two sheets of aluminium alloy 5005 that’s bonded. It can be machined, transformed, drilled, perforated or curved.

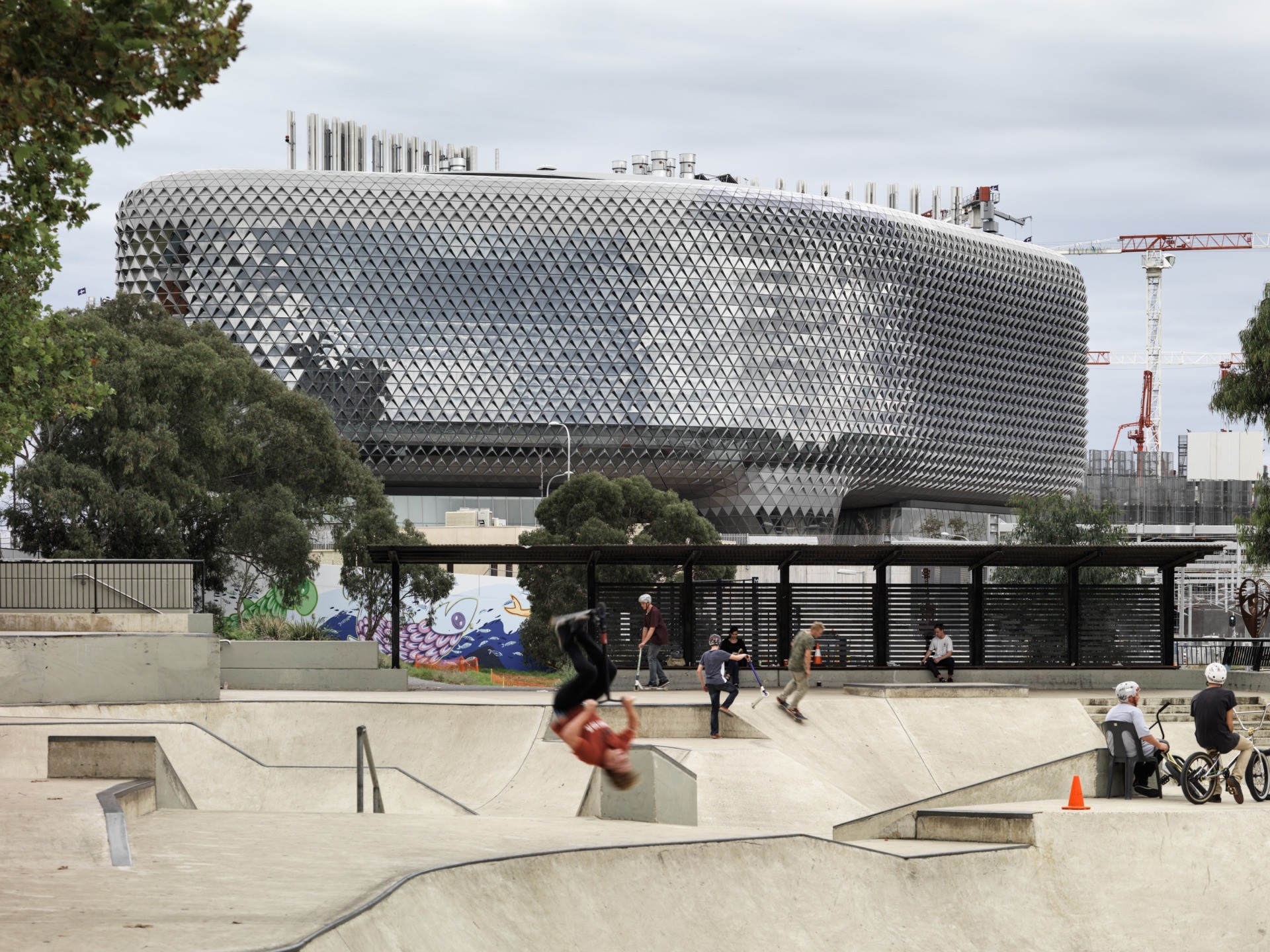
Inspired by a pinecone, the skin simulates a living organism with sunshades that adapt and respond to the sun’s orientation to mitigate daylight, heat load, glare and wind noise, while enhancing views and natural lighting and reducing energy use. This external treatment was selected early on to optimize the building’s conflicting requirements of large spans, curved envelope and the stringent vibration conditions needed for sensitive laboratory equipment. To meet the various environmental, programmatic and formal stipulations for this initiative, technical experts utilized parametric modeling tools, including RHINO and Grasshopper.
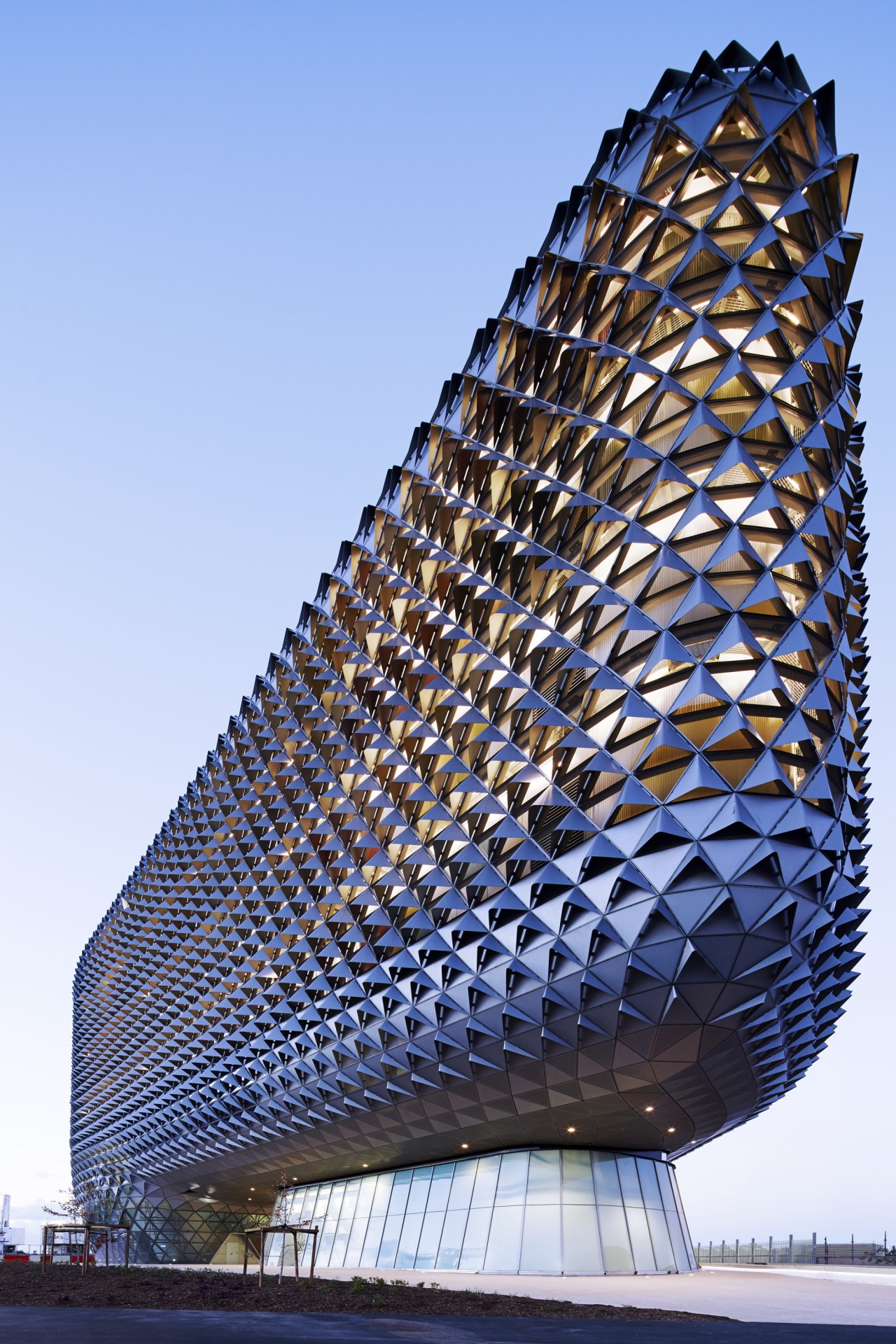
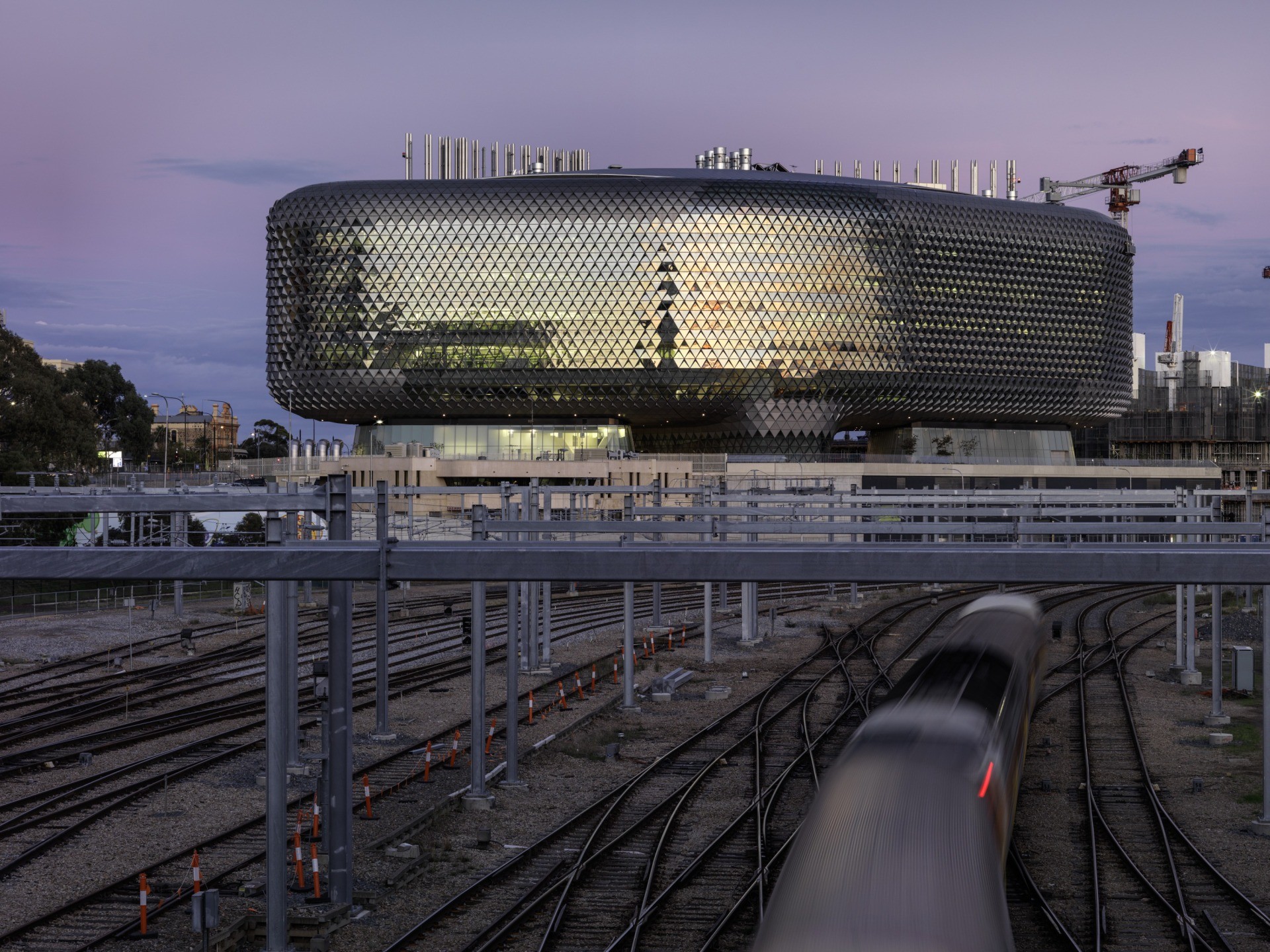
Located alongside the new Royal Adelaide Hospital in the heart of Adelaide’s new medical and health precinct west of the city, SAHMRI reinforces South Australia as a major center for medical research. As the first LEED Gold laboratory building in Australia, SAHMRI holistically approaches environmental and sustainable design.
Optimizing natural light and minimizing energy use, the project includes collection and recycling of water, reduction in energy loads and intelligent mechanical systems that draw air in from the cooler lower levels. The design for SAHMRI was created through a process with key SAHMRI stakeholders, including the local, national and international research community, health sector and universities. Its key success is its central proposition: a new laboratory typology that promotes collaboration and medical discovery. Emphasizing connection, innovation and science, the project represents a new model for ecologically sustainable development and research in Australia.
Celebrate a decade of inspirational design with us! The 10th Annual A+Awards is officially underway, and the Main Entry Deadline is December 17, 2021. Click here to start your entry today.
The post Behind the Building: Adelaide’s SAHMRI Laboratory by Woods Bagot appeared first on Journal.
Did you miss our previous article…
https://thrivingvancouver.com/?p=614
Black Friday: 10 Top Laptops and Accessories for Architects and Designers
Architizer Journal is reader-supported. When you buy a tech product through Amazon links on our site, we may earn an affiliate commission. Learn more.
Another Black Friday is upon us with the some of the best deals of the year; however, this year the annual shopping bonanza comes after months of disruption by the pandemic. Although the pandemic paused the world for a while, we were able to explore possibilities of working outsides the offices. While technologies never stop developing, devices with sharp graphics and powerful processors have never been so portable, making the hybrid work from home lifestyle even easier for architects and designers.
Whether you have already returned to the offices or are still working on a flexible schedule, there are plenty of tools to choose from that will help boost your productivity and efficiency. We’ve rounded up the top products on sale this Black Friday that can power your creativity where ever you go, with unprecedentedly high quality and versatility. Explore this curated selection of online deals for tech products that will help help to boost your architectural practice without creating too much of a burden on your wallet.
Laptops and Tablets
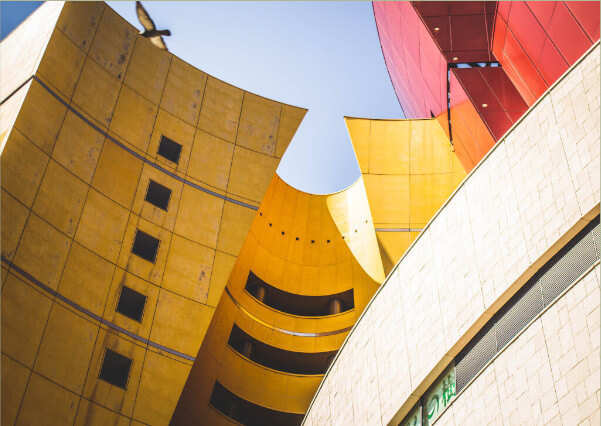
MSI Creator Z16 Professional Laptop – $150 off
Creator Z16 harnesses MSI’s latest improvements — and the result is an ever-powerful performance for architects and designers. Taking a different aesthetic approach from its precedent Creator 15, the Z16 laptop features a metallic shell and a thinner profile of only 0.64 inches.
With a 16-inch QHD+ screen of a P3 wide color gamut, it is uniquely capable of showcasing your artistic creations in fine details and highly accurate colors. You can always trust a gaming laptop producer for its ability to provide what you need for up-to-date graphic and animation productions. Additionally, Z16’s Intel Core 11th Gen i7 processor, 8 cores and 4.6 GHz dual-core turbo frequency together with NVIDIA GeForce RTX 30 Series GPUs facilitate a smooth rendering process either on CPU or GPU.
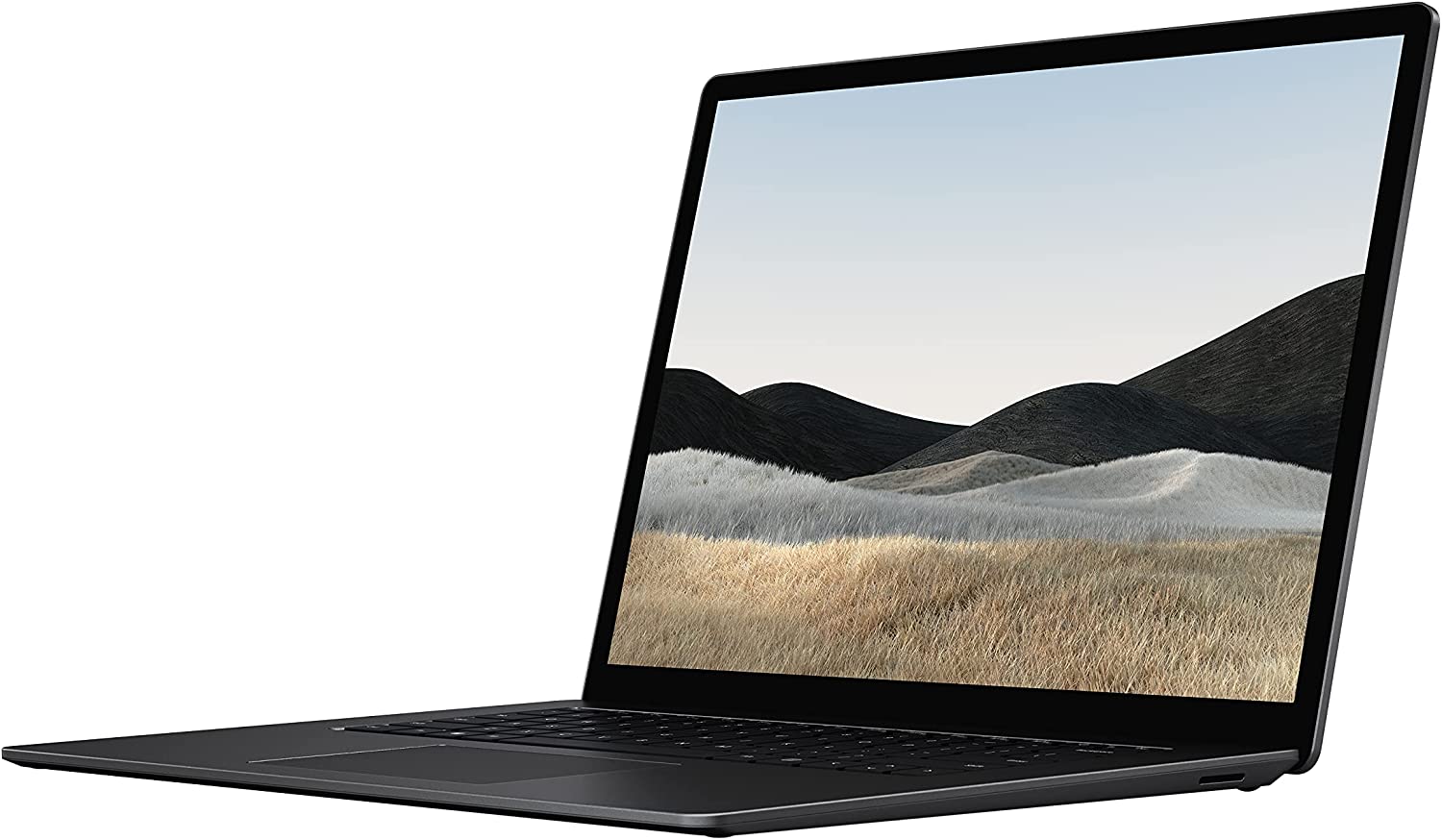
Microsoft Surface Laptop 4 – $150 off
If you desire both style and performance on an easily portable laptop, Microsoft Surface is a clear top choice. The Surface Laptop 4 comes in both 13.5 inches and 15 inches with responsive touch screens that satisfy different working environments.
Yet, even with the 15 inch model in metal finishes, the laptop weighs just 3.4 pounds, and this figure can decrease for more than half a pound depending on various configurations. It runs on both Intel Core 11th Gen i5 or i7, and AMD Ryzen 5 and 7. Accordingly, you also have choices for GPU, which are Intel’s graphic magic — Iris Xe Graphics and AMD’s Microsoft Surface Edition: AMD Radeon. With an outstanding battery life of over 17 hours, you can record your creativity anywhere you go.
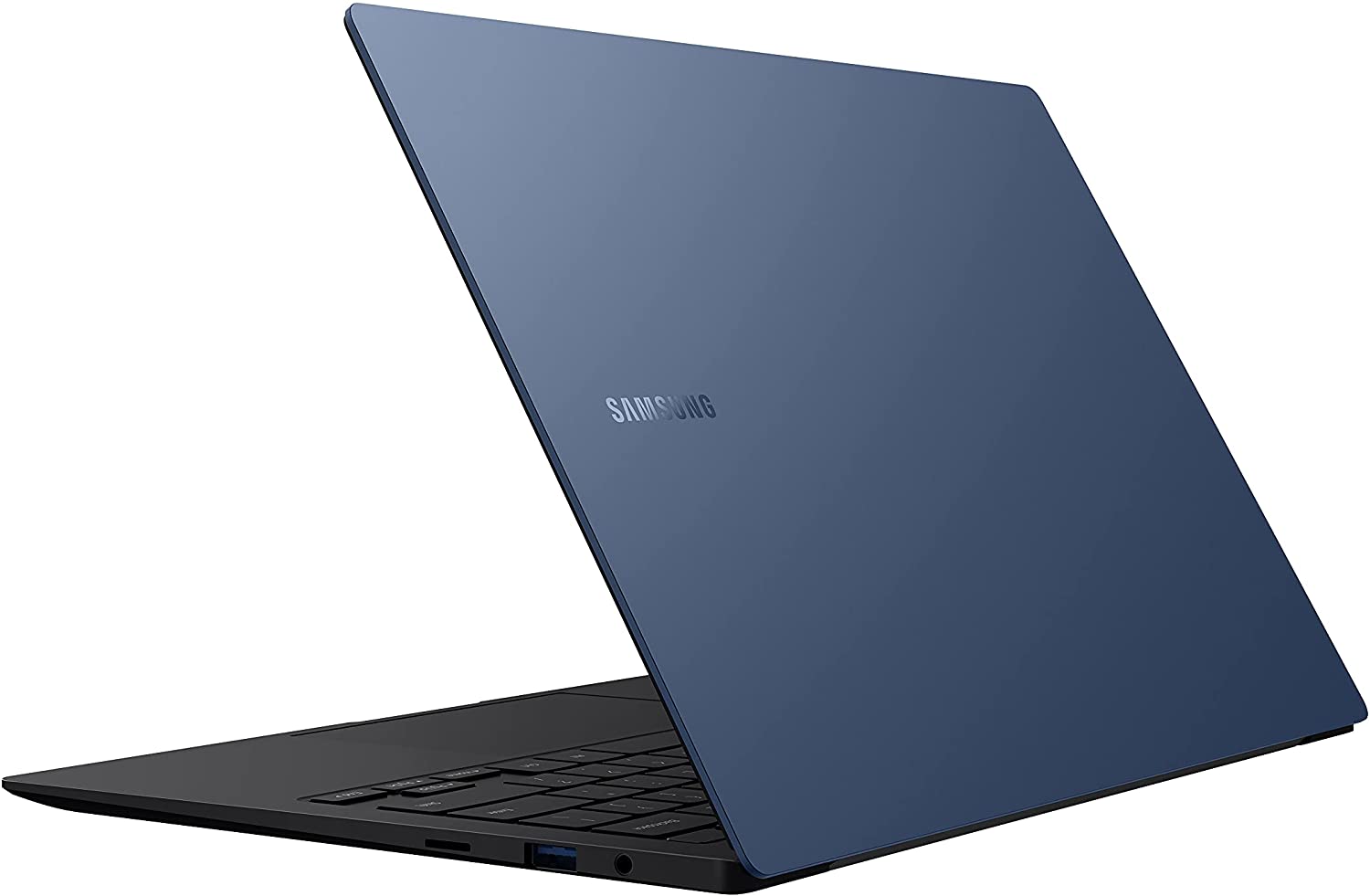
Samsung Galaxy Book Pro – $262 off
Samsung Galaxy Book Pro is another nice choice for portability, with a much more affordable price. It continues Samsung’s style of mystic blue and silver in a metallic finish. With a super lightweight of only 2.3 pounds and a long-lasting battery that runs for 20 hours, this 11-millimeter-thin book can be with you even when travelling for business.
Implemented with Wi-Fi 6E technology, the computer allows for much faster online communication and browsing experiences with low latencies, securing your internet efficiency no matter you work from home, in the office or on your way. Supporting all these features are Intel 11th Gen i7 processor and Xe Graphics that power your visual works with high quality.
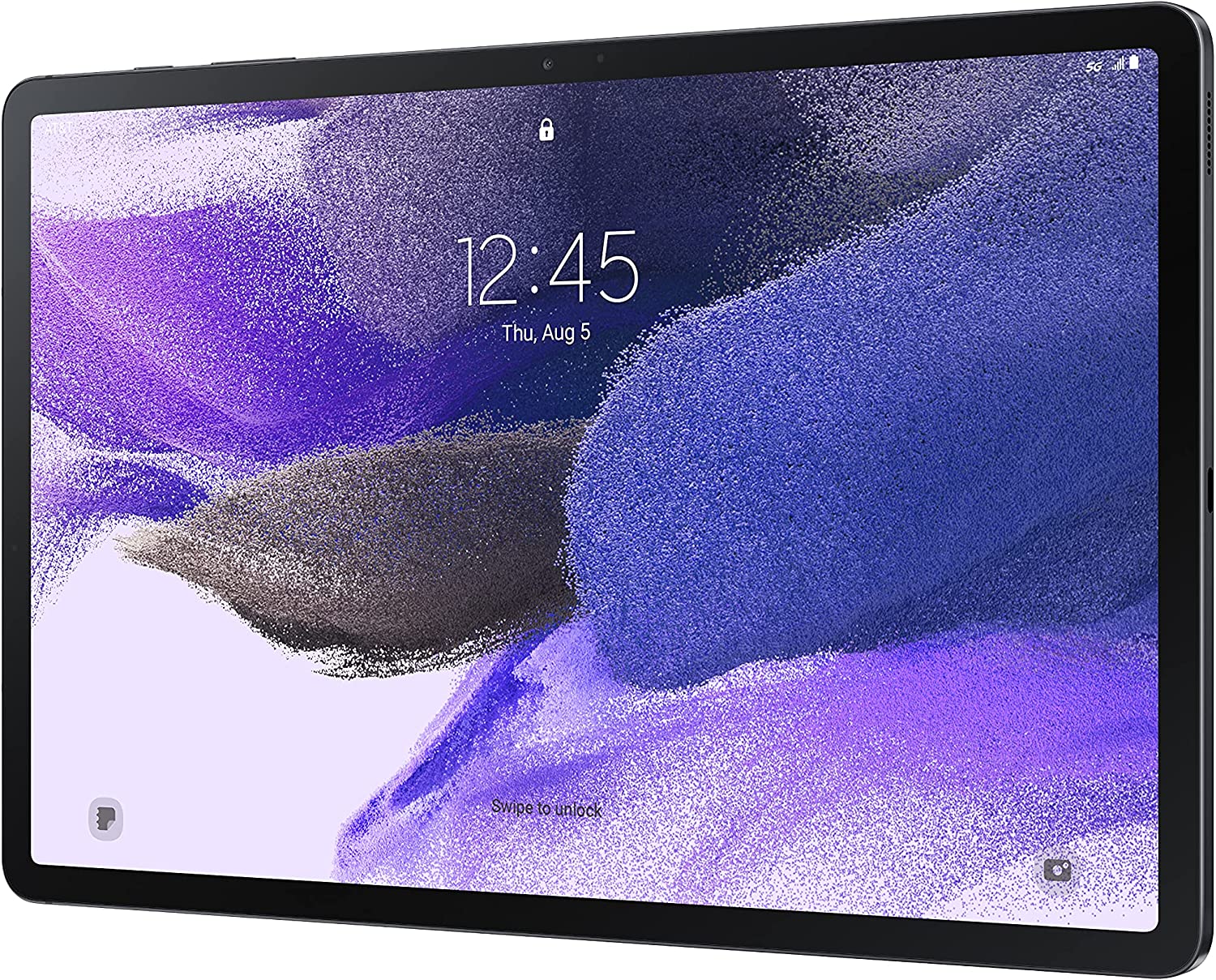
Samsung Galaxy Tab S7 and S7 FE – $230 and $150 off respectively
If you long for an even more portable device for your everyday creativity, you may consider Samsung Galaxy Tab S7 or S7 FE. Both tablets display on an LCD screen of 2560 x 1600 pixels resolution, making images slightly more accurate on S7’s 11-inch screen than on the 12.4-inch S7 FE.
That said, the S7 FE still makes a nice deal for a larger screen, while an S7 plus (12.4-inch) costs $270 more than S7 FE. In general, the S7 rings in at a higher rate than S7 FE for its processor Qualcomm SDM865+ processer and 120Hz screen, which offer you extremely smooth working and gaming experiences. Both models feature Samsung’s star product, S Pen that helps you write and draw effortlessly anywhere.
Screen Extensions

UPERFECT 4K Portable Monitor – $51 off
A portable monitor can be a game changer for many aspects of your day, ranging from your working hours to leisure time. For instance, it will allow you to work multi-screen in conjunction with your original laptop/monitor, or to enjoy a movie downloaded on your phone on a 15.6-inch 4K screen.
UPERFECT offers this 4K portable monitor at a fair price. Weighing 1.9 pounds, it is flexible and easy to adjust for changing situations. The anti-glare glass, 300 cd/m² brightness and 100% sRGB wide color gamut ensure sharp and accurate visuals under a variety of lighting conditions.
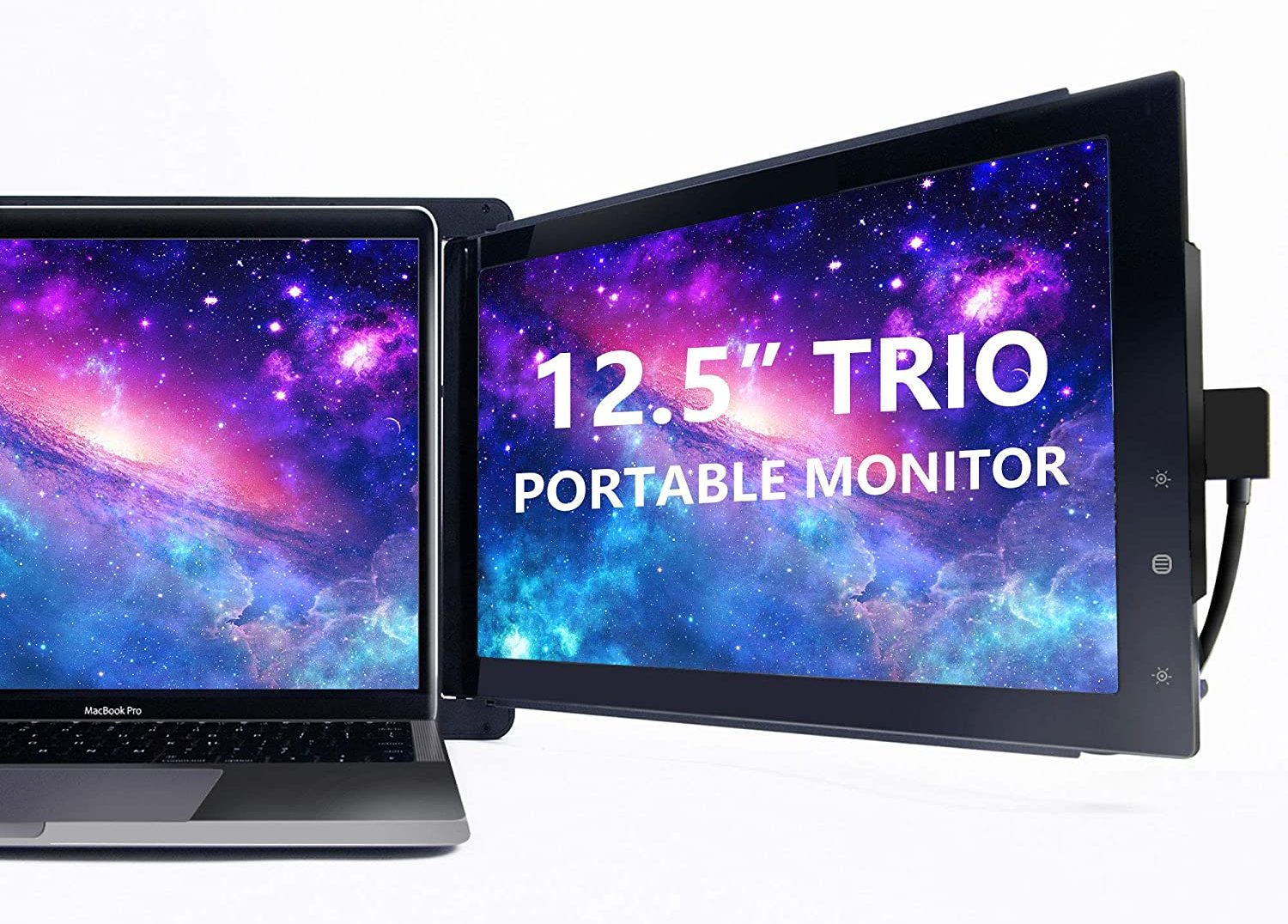
Trio Max Portable Monitor for Laptop – $87 off
Trio Max Portable Monitor is another choice if you are looking for a screen extension from your laptop. By attaching the case to the back of your laptop, it could easily become a rotatable extension of your screen that can be slid out when you need it. The case can also make the monitor a stand-alone screen that can be either viewed in landscape or portrait mode, with a resolution of 1920 x 1080 pixels and a brightness of 300 cd/m².

FICIHP Plus Dual Laptop Screen Extender – $42 off
FICIHP Plus Dual Laptop Screen Extender is a lightweight alternative to Trio Max, which comes in 1080p, 11.6-inch and 1.3 pounds while a 12.5-inch Trio weighs 1.8 pounds. Both products connect to your laptop or mobile devices through video transmitting USB-C ports. Similar to Trio, the case of the monitor supports different display modes including landscape mode attached to the laptop, or stand-alone with either landscape or portrait mode.
Portable SSD
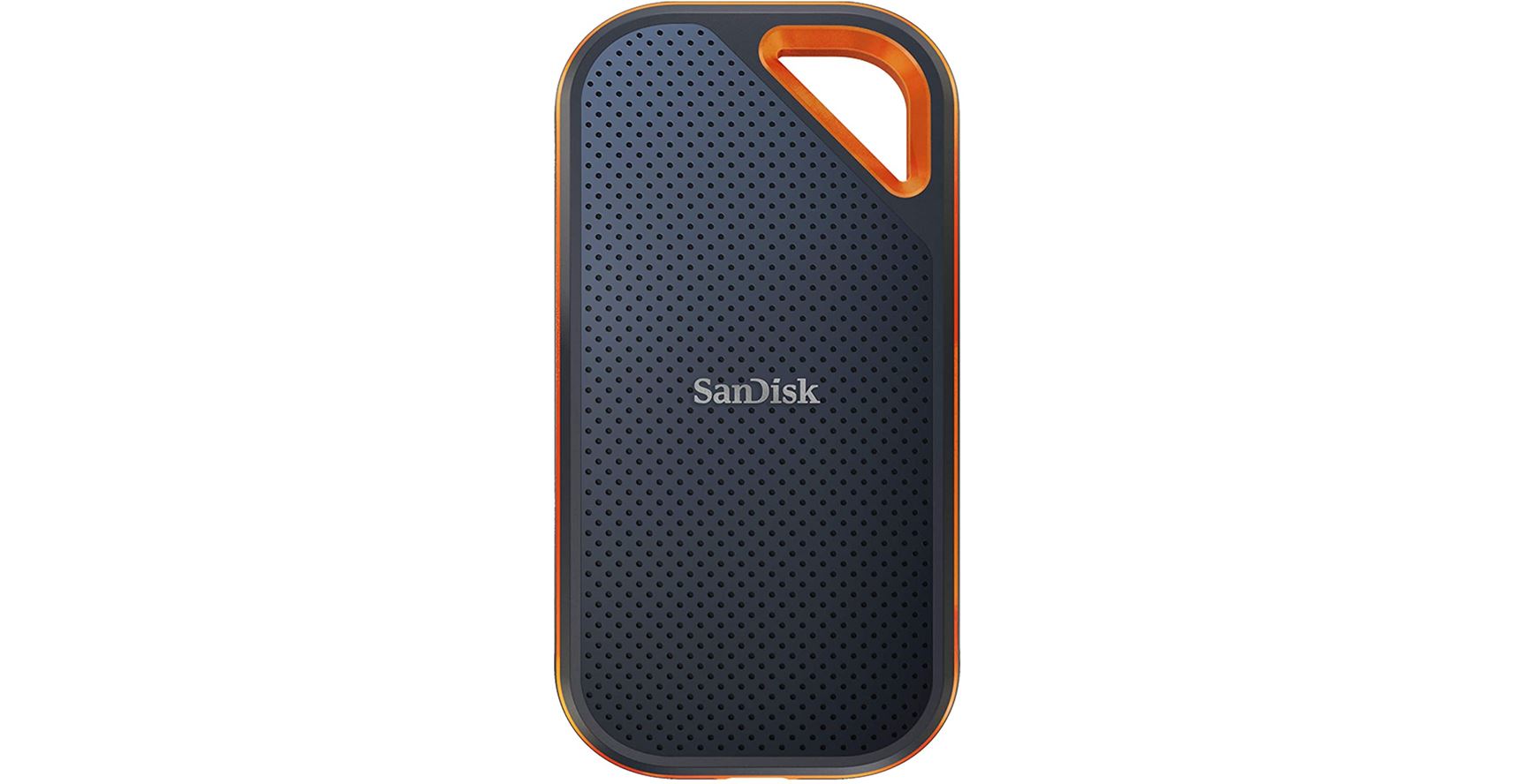
SanDisk 4TB Extreme PRO Portable SSD – $150 off
As architects and designers, file storing is always a concern when buying computers. Now with SanDisk’s 4TB portable SSD, storing and organizing all the images, model and film files are much easier and flexible even if you work with a computer of small SSD.
SanDisk 4TB Extreme PRO Portable SSD features a water- and dust-proof finishing in a cute size of 0.41 x 2.28 x 4.36 inches, smaller than many phones nowadays. Vastly improved from the last generation, the data reading and writing speed of Extreme PRO can reach 2000MB/s maximum, empowering timely data transfers on both Windows (8 and 10) and Mac (10.9+) operation systems.

VectoTech Rapid 4TB External SSD USB-C Portable SSD – $82 off
VectoTech’s 4TB Portable SSD is a more affordable option for large external hard drives, compared to SanDisk 4TB Extreme PRO. The device’s modern appearance features two plates of durable aluminium 1050, making it scratch-resistant to a good extent while lightweight. On top of this, the device offers a decent reading and writing speed of 540MB/s.
Architizer Journal is reader-supported. When you buy through Amazon links on our site, we may earn an affiliate commission. Learn more.
The post Black Friday: 10 Top Laptops and Accessories for Architects and Designers appeared first on Journal.
Did you miss our previous article…
https://thrivingvancouver.com/?p=599
