Home » Architectural Blogs (Page 2)
Category Archives: Architectural Blogs
nine rising City bridges // FCHA
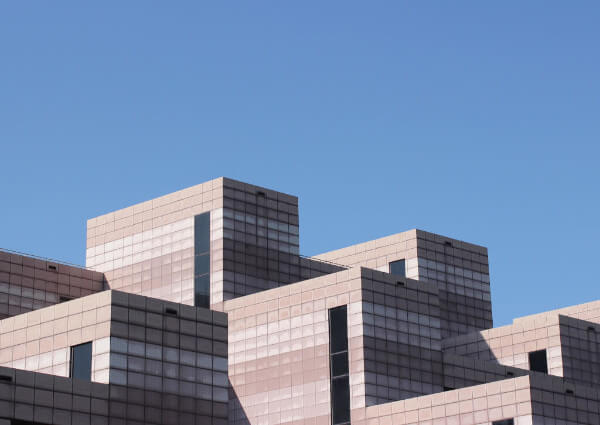
Project Status: BuiltYear: 2020Size: 300,000 sqft – 500,000 sqftBudget: 100M +
Text description provided by the architects.
FCHA collaborates with Vanke Urban Research Institute to plan, design and implement the system, a total of 9 overpasses and weatherproof corridors along the street are set up in the central urban area of Longgang, connecting subway stations, bus stations, businesses and residential areas, which has the originally isolated and closed urban functional groups connected together in a three-dimensional way, which realizes the all-weather three-dimensional and convenient traffic network.In order to achieve a three-dimensional connection in the city, overpasses need to adapt flexibly to the site by turning, extending, undulating and zooming in, that is to adapt to different design conditions through variation and growth on the basis of the same underlying logic.
© FCHA
© FCHA
The enlightenment brought by the Nine Dragons Picture is also the same.
© FCHA
© FCHA
The image of the dragon presents and highlights different emphases in different positions.With “dragon” as inspiration, combined with different locations of the overpasses, different streamline types will be different, four different types of bridges are used in the nine overpasses of the slow traffic system..
© FCHA
© FCHA
nine rising City bridges Gallery
The post nine rising City bridges // FCHA appeared first on Journal.
Did you miss our previous article…
https://thrivingvancouver.com/?p=1017
BALDIRI I REIXAC COURTYARD RENOVATION, PARK GÜELL – UNESCO 1984 WORLD HERITAGE // Aquidos Arquitectes
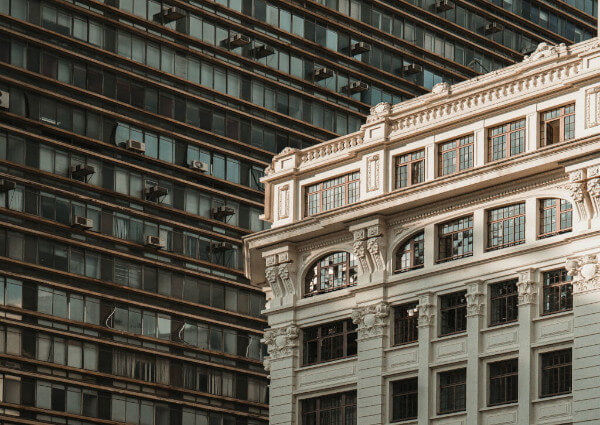
Project Status: BuiltYear: 2020Size: 10,000 sqft – 25,000 sqftBudget: 100K – 500K
Text description provided by the architects.
Baldiri Reixac public school occupies Count Güell’s former residence and surroundings, where Park Güell was conceived in 1900. UNESCO World Heritage Site since 1984.TRANSFORMATION PROJECT1. PEDAGOGICAL REQUIREMENTSThe first strategy is to consider the courtyard as part of the educational unit through a great variety of amenities and routes as well as specific learning areas like music station, painting workshop, orchard, sports court, amphitheater and reading hammocks.2.
© Aquidos Arquitectes
© Aquidos Arquitectes
NATURAL ENVIRONMENT AND EXTRAORDINARY HERITAGE
Gaudí’s permanent research to merge work of art and nature in Park Güell is a starting point for this project’s formal language. This intervention explores on natural earthy colors, organic and polygonal geometries, ruled and parabolic surfaces, wooden furniture, Mediterranean vegetation, and the interpretation of natural elements with artificial materials. 3.
© Aquidos Arquitectes
© Aquidos Arquitectes
LEARNING PROCESSThe courtyard seeks to be a source of knowledge. Teaching about respect for the environment, awareness on water management, joint responsibility over a collective good, inclusion of gender, cultural and social diversity. The amphitheater and the hammock areas are perfect for sharing knowledge. The Biotope Garden’s water collection cycle promotes biodiversity: children can learn about flora and fauna.
© Aquidos Arquitectes
© Aquidos Arquitectes
The courtyard behaves as a small Mediterranean botanical garden: bush cover, tall shrubs, and humid undergrowth.4. SUSTAINABLE PUBLIC FACILITY MANAGEMENT
The project achieves low maintenance / long lifespan using heat-treated wood form selective logging of European trees, mass-colored concrete allowing polishing, use of low water consumption native vegetation, draining granular surfaces and LED lighting with photoelectric automation..
© Aquidos Arquitectes
© Aquidos Arquitectes
BALDIRI I REIXAC COURTYARD RENOVATION, PARK GÜELL – UNESCO 1984 WORLD HERITAGE Gallery
The post BALDIRI I REIXAC COURTYARD RENOVATION, PARK GÜELL – UNESCO 1984 WORLD HERITAGE // Aquidos Arquitectes appeared first on Journal.
Did you miss our previous article…
https://thrivingvancouver.com/?p=964
How China’s Top Architects Are Changing Perceptions and Winning Global Recognition
Architizer’s A+Awards, the world’s largest architectural awards program, has become one of the most significant platforms for Chinese architecture firms to gain recognition within their country and increase their visibility around the world. The iconic program is still open for entries for its 10th anniversary season, with jurors looking forward to reviewing submissions that will reveal the next creative forces emerging from across the country. With a Final Entry Deadline of January 28th, 2022, now is the perfect time to get started and put your firm in the running for publication in print and major press coverage this year:
Begin A+Awards Submission
The Western perception that China is some kind of ‘sleeping giant’ when it comes to architectural design has long since fallen away, with headline-grabbing projects on an extraordinary scale rising in Beijing, Shanghai, Guangzhou, Shenzhen and beyond. But it’s also notable that the types of projects receiving recognition are changing. A decade ago, China’s megatall commercial skyscrapers dominated coverage in architectural media, but today, cleverly crafted cultural, institutional and residential projects are now catching the eye of a global audience.
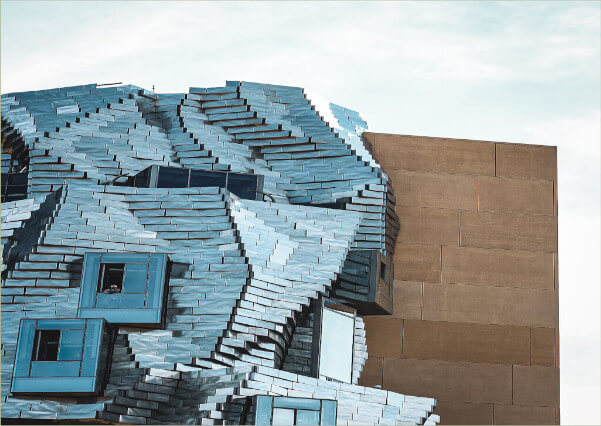
Yada Theatre by GOA, Jiangsu, China 9th Annual A+Awards Winner in the Unbuilt Cultural category.
For evidence, one need look no further than last season’s A+Awards, which saw no fewer than 22 different Chinese architecture and design firms receive prestigious accolades for their work. The rising prominence of the A+Awards in China has led Architizer to make the program more accessible to Chinese-speaking firms this season, with the addition of in-built translation on the submission site (simply click the ‘flag’ icon in the top right corner of the site to change languages).
So, how has the architectural profession evolved in China and made it one of the world’s top countries for A+Awards recipients? “The increased arrival of domestic architectural projects [in the A+Awards] reflects that architecture’s value is weaving into the development of public spaces and social environment in China,” said architectural designer Dylon Yang in conversation with the Global Times
“It is a progress that not only shows that we embrace international design aesthetics, but also a sign of a developed mentality — being able to see the difference between ‘buildings’ and ‘building designs’… designed architecture serves not only as shelter, but carries human responsibilities, preserves culture and community, strives for environmental sustainability, and so forth.”
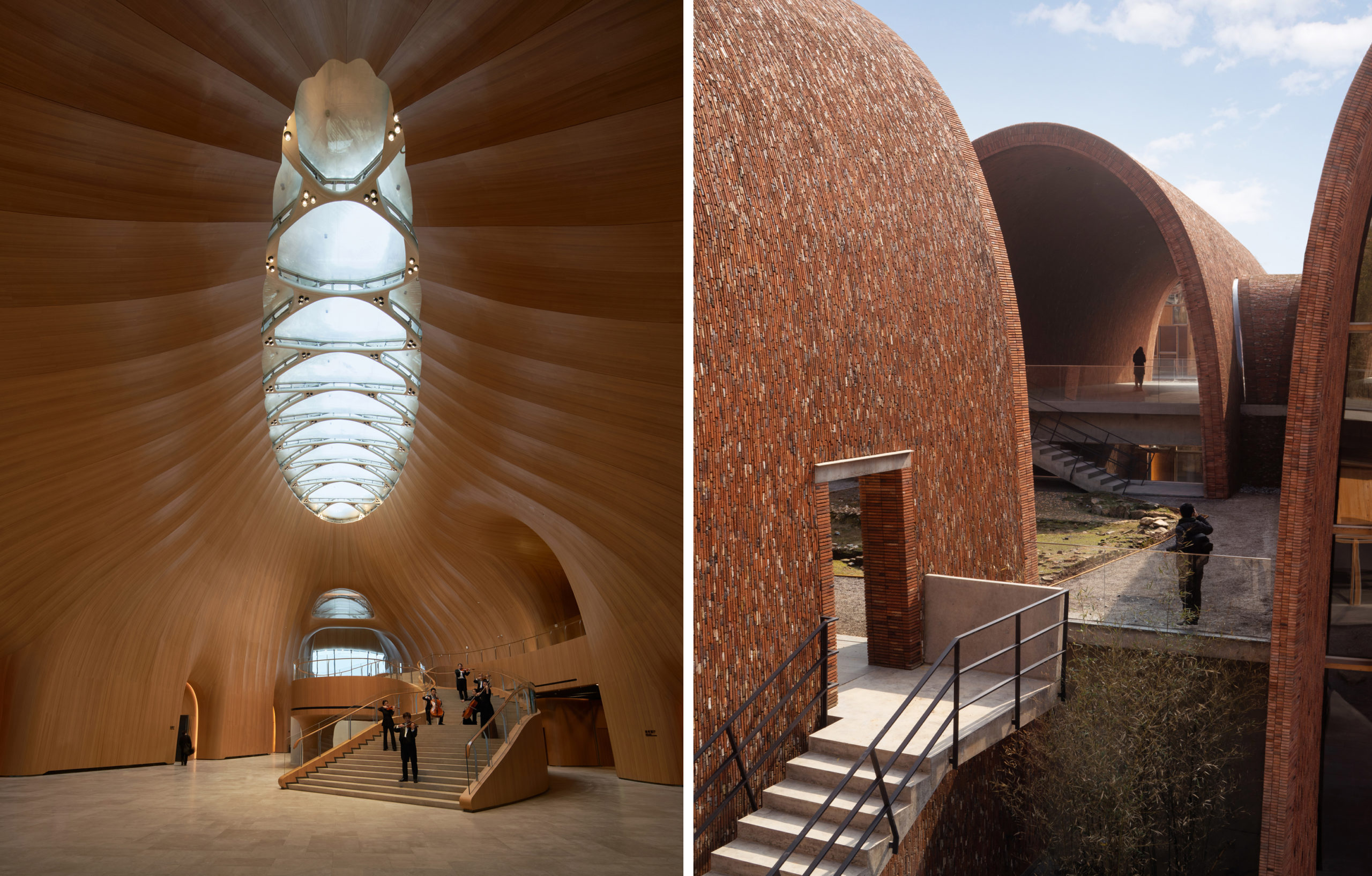
Left: Yabuli Entrepreneurs’ Congress Center by MAD, 9th Annual A+Awards Winner in the Hall / Theater Category; right: Jingdezhen Imperial Kiln Museum by Studio Zhu Pei, 9th Annual A+Awards Winner in the Museum Category.
This deep understanding of context — both social and environmental — can be seen in the work of many innovative Chinese firms, large and small. And, while some of last season’s winning firms are already very well known — MAD Architects, for example, took home multiple A+Awards — others have used their A+Awards success as a launching pad for major recognition and a greater standing among their competitors.Firms like Studio Zhu Pei — the architects behind the stunning Jingdezhen Imperial Kiln Museum — and META-Project, which produced the tactile HeyTown Art Center in Beijing, are no strangers to success, but last season’s A+Awards saw their work thrown into the global spotlight. These projects are now held up as a creative benchmark — not just for other Chinese cultural centers, but for galleries and museums around the globe.
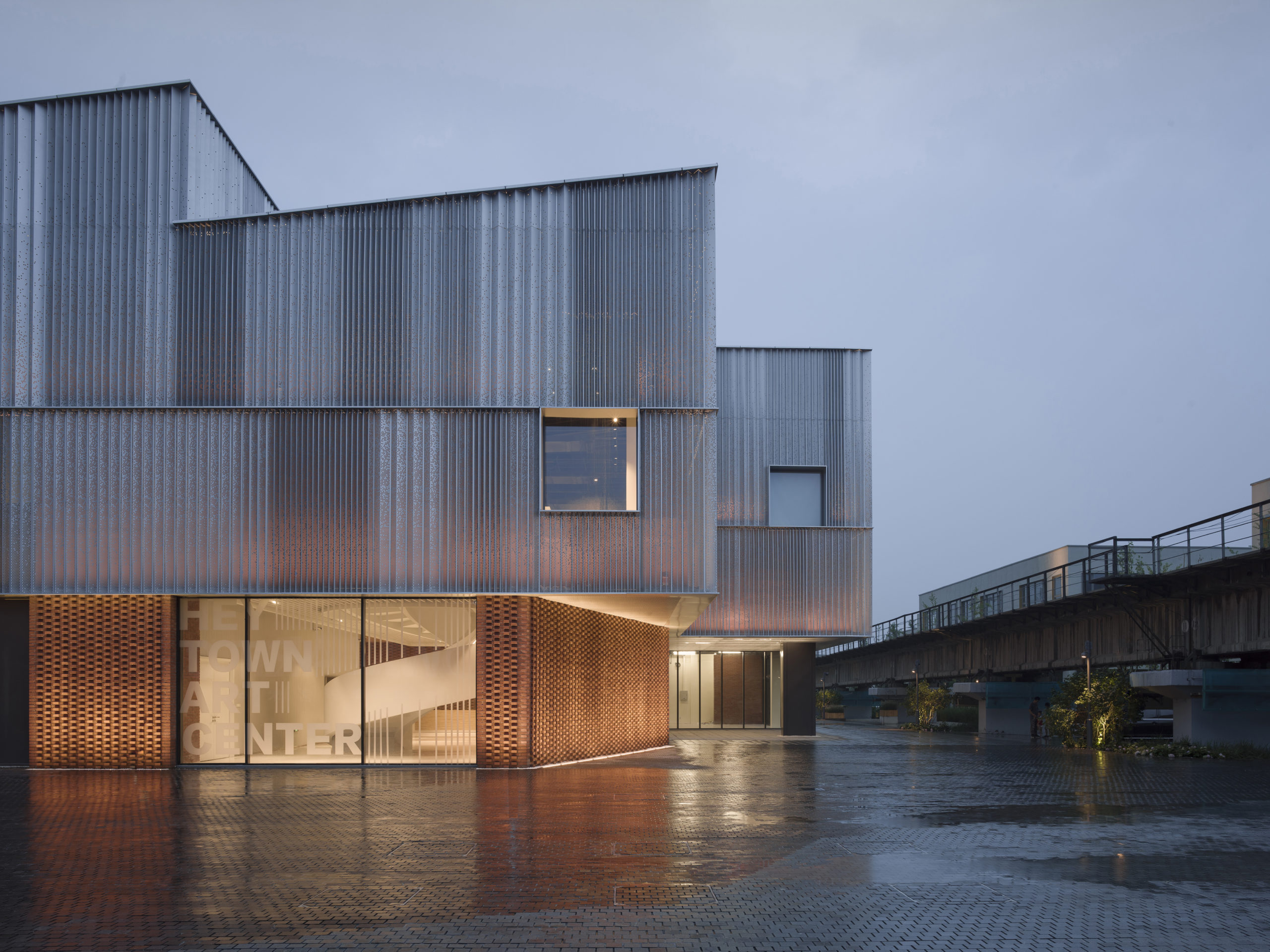
HeyTown Art Center by META-Project, 9th Annual A+Awards Winner in the Architecture +Metal category.
Perhaps the biggest factor giving rise to Chinese success in the A+Awards lies in the growing trend for firms to prioritize functionality and responsible design over flashy, formal structures. “Chinese architects around me, they have this attentiveness,” architect Wang Mian told the Global Times. “Most times, I hear people always judging a building by its appearance, but good design is far more than its aesthetics; it solves problems. In a true architect’s eyes, there is no such thing as only focusing on big ambitious ideas while neglecting to improve a situation a little bit better.”
The outcome of the 10th Annual A+Awards will be one of the highlights of 2022, and will bring with it plenty of creative surprises. One thing appears certain though — China’s most innovative architecture firms will feature prominently once again.
Get your work published internationally this year through the 10th Annual A+Awards! The Final Entry Deadline is January 28, 2022. Click here to start your entry today.Top image: Tea Leaf Market of Zhuguanlong by SUP Atelier, 9th Annual A+Awards Winner in the Architecture +New Materials category.
The post How China’s Top Architects Are Changing Perceptions and Winning Global Recognition appeared first on Journal.
Gosford Leagues Club Park // Turf Design Studio
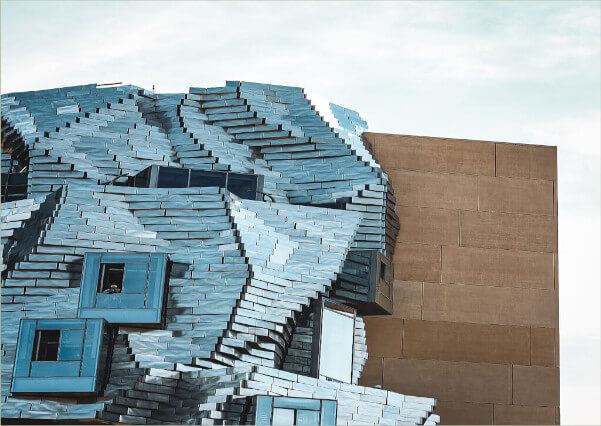
Project Status: BuiltYear: 2021Size: 10,000 sqft – 25,000 sqftBudget: 5M – 10M
Text description provided by the architects.
Fundamentally this project is about connection; connection to environment; connection to ‘country’ and connection to community – making a place for all. Gosford, one of the earliest European settlements in New South Wales and now a thriving town, is undergoing significant revitalization, led by a number of State government initiatives including Gosford Leagues Club Park – an inauspicious cluster of underutilised playing fields on reclaimed waterfront separated from Brisbane Waters by Dane Drive, an arterial road.
© Turf Design Studio
Our brief was to provide a town green, a regional playground, conserve existing phoenix palms, extend Baker Street to provide frontage for new adjacent development, and lastly, provide a new and ‘community node’.Discovery of the early shoreline on historical surveys, located deep within the park, long buried, strongly influenced the park narrative and its overall physical form.
© Turf Design Studio
We saw an opportunity to not simply interpret, but also restore this lost shoreline in a kind of archaeological dig, revealing the bay floor as an estuarine wild play area, a ‘Tidal Terrace’– a place to play, to learn, to connect to nature.
Our approach was to codesign the project with the three key stakeholders: our client Hunter Central Coast Development Corporation (HCCDC), Central Coast Council (CCC) and Darkinjung Local Land Council; via a series of design workshops identifying key attributes, opportunities and options for site development.
Working with the Darkinjung, we learnt the site was once an important camp, a place of trade and cultural exchange, a meeting ground between the Darkinjung clans and with adjoining nations such as the Gadigal, Gomeroi and Wiradjuri.
© Turf Design Studio
The Darkinjung oral history recounts this place as an important point of first contact between the Darkinjung and Europeans – when charting the Brisbane Waters in the first months of settlement, Phillip’s exploration party found a large camp with a marina of canoes at the shoreline. We also learnt in these workshops the importance of ‘country’, both land and sea, as resource and spiritual connection.
© Turf Design Studio
Elder and artist Kevin Gavi Duncan shared important local rock carvings and asked if these could somehow be incorporated in the park.
The Tidal Terrace became a place to interpret these songlines and stories; the camp, first contact and carvings, in a new meeting ground for all. At its heart is a central community node, Norimbah – a dance ground defined by timber totems of both clans and nations.
© Turf Design Studio
Mythic sea creatures in the shape of local rock carvings, formed as stone terraces, swim in on the tide, reinhabiting the recovered coastline, encircling both the Norimbah and also Phillips’ Gig, approaching from the bay. Two songlines forever intertwined.The community is invited in; to experience and to play. The Tidal Terrace is the focal point, however the park offers more.
© Turf Design Studio
Play opportunities for all abilities and ages extend into adjoining spaces, the ‘Seed Pod’ play towers located atop the adjacent berm offer expansive views to the bay and active natural play. The ‘Fish Trap’, a communal rope structure invites immersive, imaginative play as it sways in space. To the north of the Tidal Terrace is Ray Maher Field, an open lawn framed by mature Date Palms, capable of accommodating everything from kicking a ball to a major civic event.To the east, Baker Street is extended as a pedestrian zone shared with slow moving vehicles, providing access to neighbouring buildings as well as key spaces, adjoining BBQs, picnic facilities, showers, amenities building and exercise area.
© Turf Design Studio
.
© Turf Design Studio
Gosford Leagues Club Park Gallery
The post Gosford Leagues Club Park // Turf Design Studio appeared first on Journal.
Did you miss our previous article…
https://thrivingvancouver.com/?p=930
recenter // BRAVE / architecture
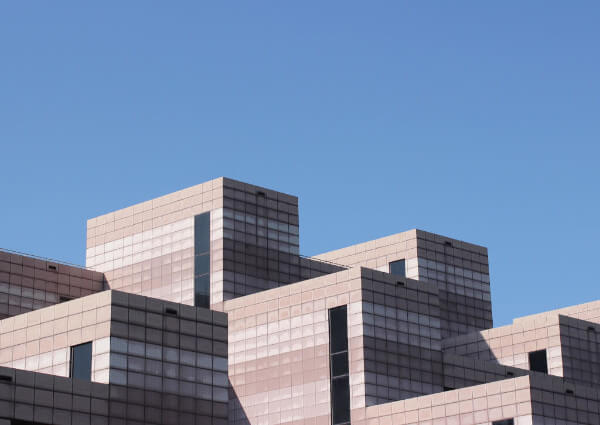
Project Status: BuiltYear: 2020Size: 25,000 sqft – 100,000 sqftBudget: 10M – 50M
Text description provided by the architects.
Recenter is a five-story, multi-use structure, designed for the nonprofit Hope Harbor in the Midtown district of Houston, Texas. Situated on Main Street along the light rail line, Hope Harbor’s mission provides rehabilitation services to Houston’s homeless population, including educational initiatives in addition to housing and addiction services. The new building replaces a small complex of structures that were woefully inadequate for the scale of impact necessary.
The first and second levels house administration, resident lounges, a garden terrace, and a dining facility for both residents and non-residents.
© Leonid Furmansky Photographer
© Leonid Furmansky Photographer
Levels 3 through 5 contain the single-room-occupancy residential spaces. Each of these residential floors includes one dayroom that provides access to a shared resident space and laundry facilities. Each residential floor utilizes a different color to define the spaces and create a less institutional environment. The three dayrooms puncture the main Street facade offering a glimpse to the colorful organization within.
The bottom two floors used conventional steel construction methods while the top three residential levels are comprised of a digitally fabricated cold-formed steel panelized system factory-made off-site.
© G. Lyon Photography, Inc.
© Leonid Furmansky Photographer
This process translated the architectural BIM file into a fabrication model that was then manufactured and shipped to the construction site. Once on-site, the top three floors were installed in 14 days significantly reducing the on-site construction schedule.
Darker metallic and natural wood materials on Levels 1 and 2 emphasize the monolithic and lighter-colored composite panel pre-fabricated system on the residential floors.
© G. Lyon Photography, Inc.
© G. Lyon Photography, Inc.
Level 2’s terrace is a shared resident-only space with moveable garden cubes for vegetables and a large covered exterior space. This space is both the heart of recenter overlooking Main Street while also being an elevated and quiet area of respite..
© BRAVE / architecture
© G. Lyon Photography, Inc.
recenter Gallery
The post recenter // BRAVE / architecture appeared first on Journal.
Did you miss our previous article…
https://thrivingvancouver.com/?p=924
Pritzker Prize Winning Architect Richard Rogers Passes Away at 88
Renowned British architect Richard Rogers has passed away at the age of 88. The 2007 Pritzker Prize winner had a prominent career spanning more than five decades, and designed some of the most famous public buildings of the late 20th century. The designer stepped down from the board of Roger Stirk Harbour + Partners in June 2020; the firm is now led by Graham Stirk and Ivan Harbour, along with nine other partners.
Rogers became widely known following his and Renzo Piano’s 1971 competition-winning entry for the Centre Georges Pompidou in Paris, an iconic museum that at the time was a lightning rod for criticism. In this project one can already see the themes that would become prominent throughout Rogers’s career: high-tech systems, a concern for public space, and a new conception of context — what it means to fit in with existing urban fabric. We can add another theme that appears later in his career: Rogers arrived at an understanding of sustainability earlier than many others in the architecture profession, stressing its importance in his writings and projects.
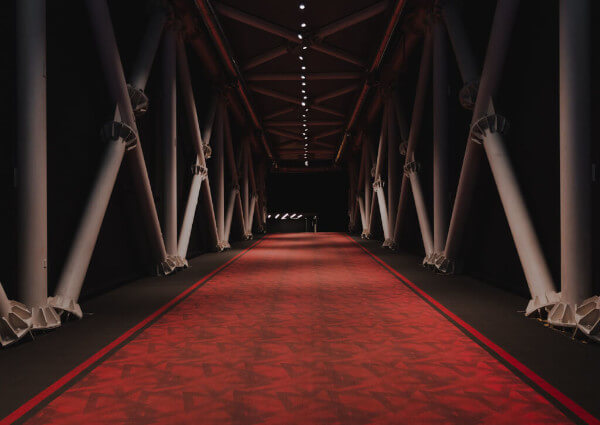
Richard Rogers; image via Archisoup
Rogers continued designing with a functionalist ethos through the height of postmodernism in architecture, allowing systems to be read as style. Later grouped into the historical umbrella of “high-tech architecture” by theorists like Reyner Banham, Rogers’s buildings bare their structural and mechanical systems, emphasize open, flexible spaces, and celebrate transparency between interior and exterior.
Part of this formal openness served to pull in urban energy, making interiors the extensions of public plazas and other urban centers. A strong concern for public space and the life of cities runs throughout Rogers’s career, eventually leading him to several roles advising the London and UK governments on urbanism. His urban design philosophy was based around the importance of piazza-like public spaces and the achievement of a new type of contextuality based on scale, height and connectivity. Both together enable buildings and environments that are stylistically very different — for example, the Centre Pompidou and Haussmann’s 19th-century Paris — to fit together within a city’s urban fabric.
Rogers’s concern for cities and for the public realm led to his 1995 lecture and 1998 book Cities for a Small Planet, which set out an agenda for sustainable urbanism and urbanization through viewing cities as metabolic systems. This pushed Rogers to the forefront of the movement for sustainability in construction, in avoiding suburban sprawl, and in efficient material and energy use, even before the full extent of the danger of climate change was understood.
An overview of some of his most compelling projects, below, demonstrates how Richard Rogers popularized a flexible, sustainable and public-minded design language for the 21st-century city.
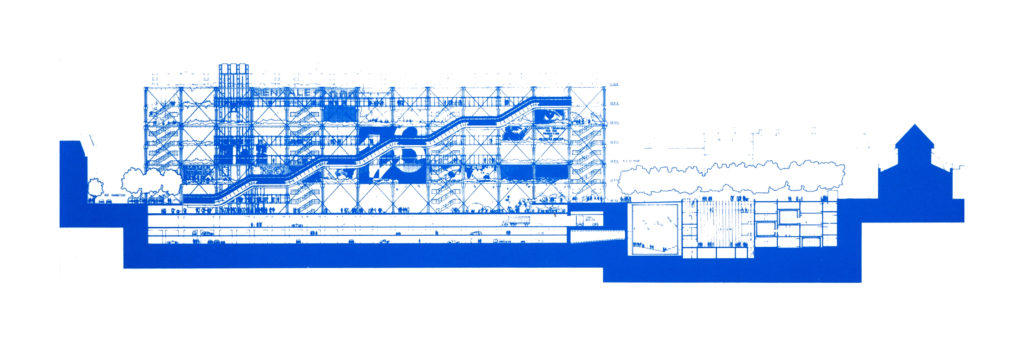
Image by Richard Rogers and Renzo Piano via Atlas of Places.
Centre Georges Pompidou, 1971-1977. With Renzo Piano.
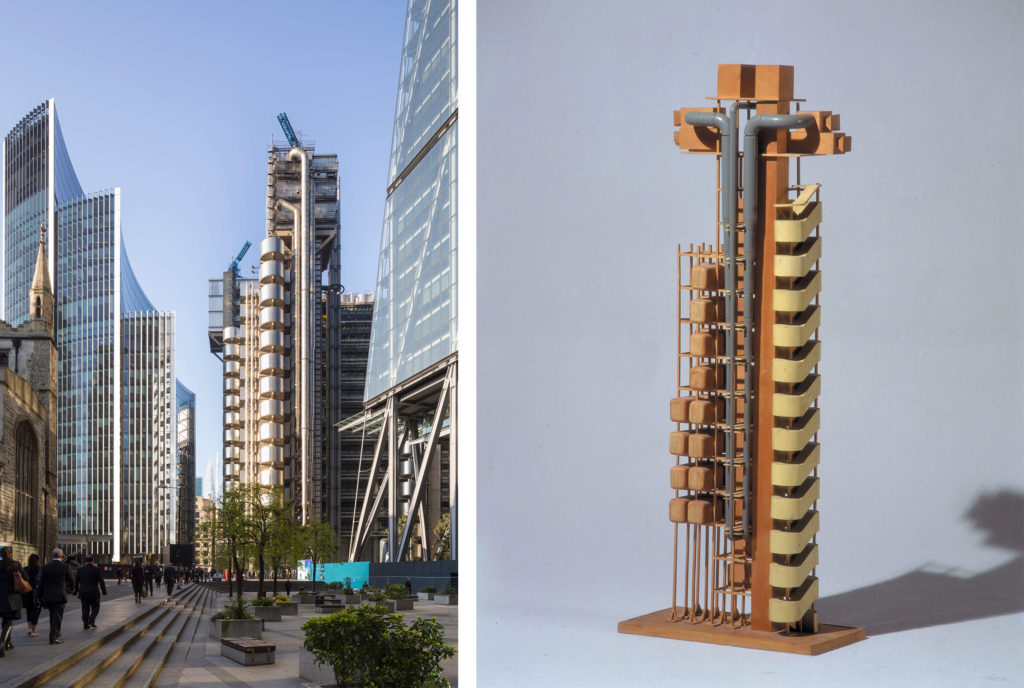
Lloyd’s of London, 1978-1986.

Inmos Microprocessor Factory, 1982-1987.
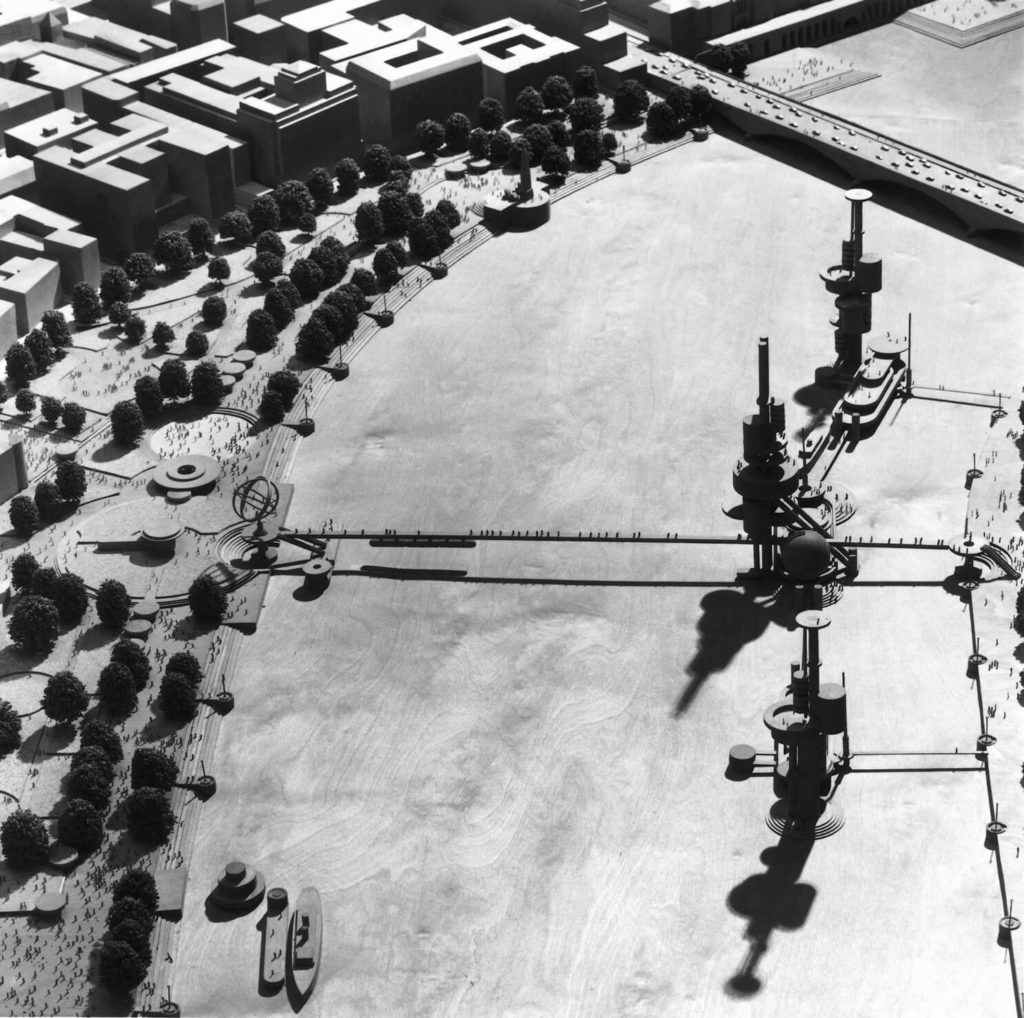
London as it could be, 1986.
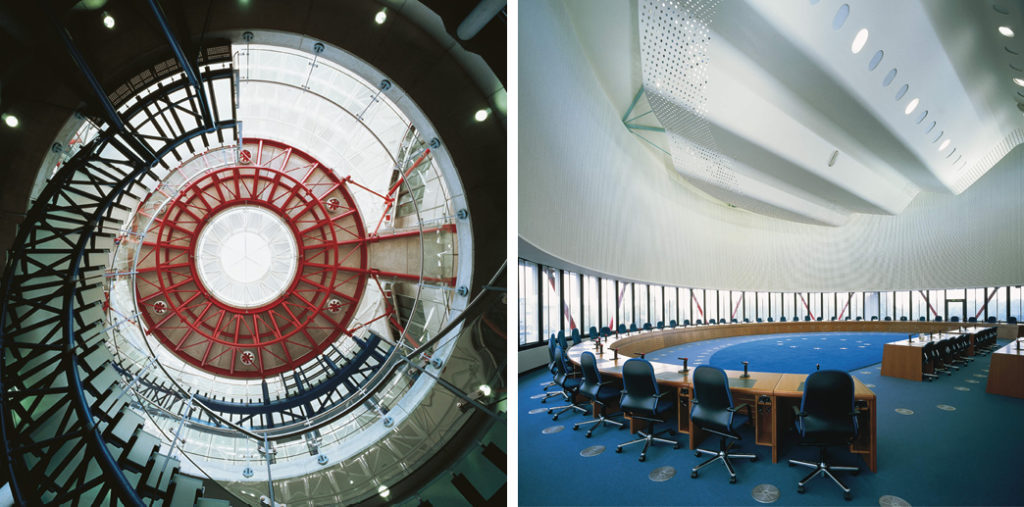
European Court of Human Rights, 1989-1995.
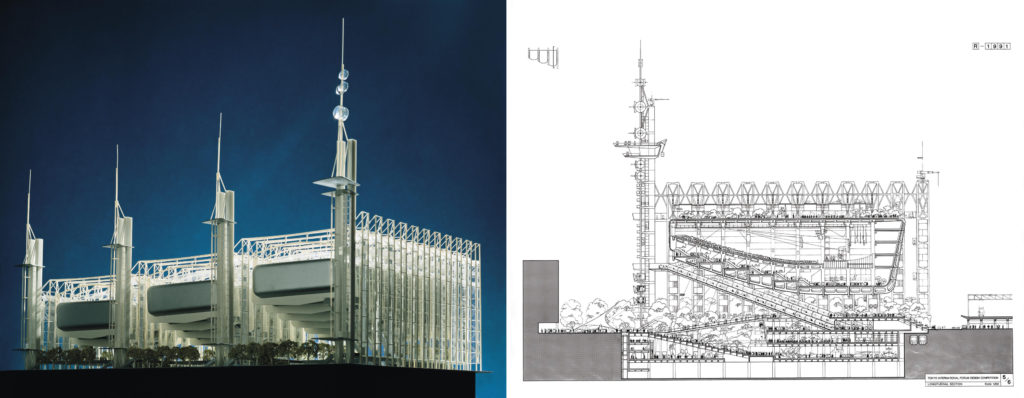
Tokyo Forum, 1990.
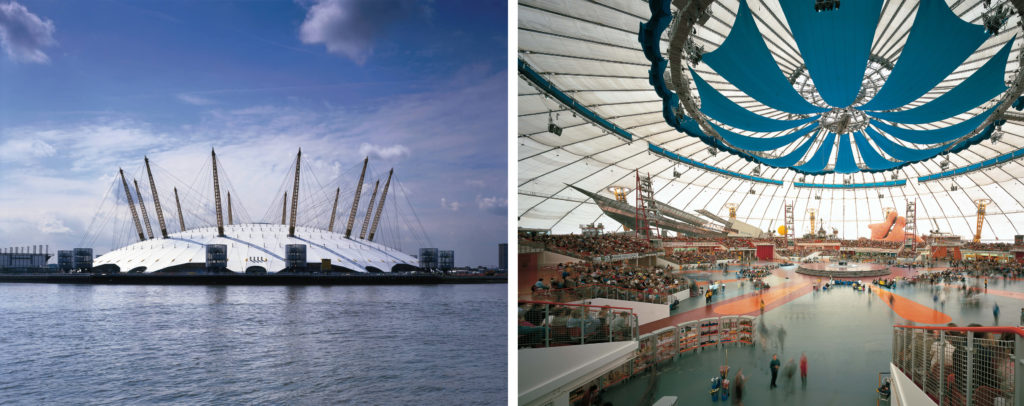
The Millennium Dome, 1996-1999.
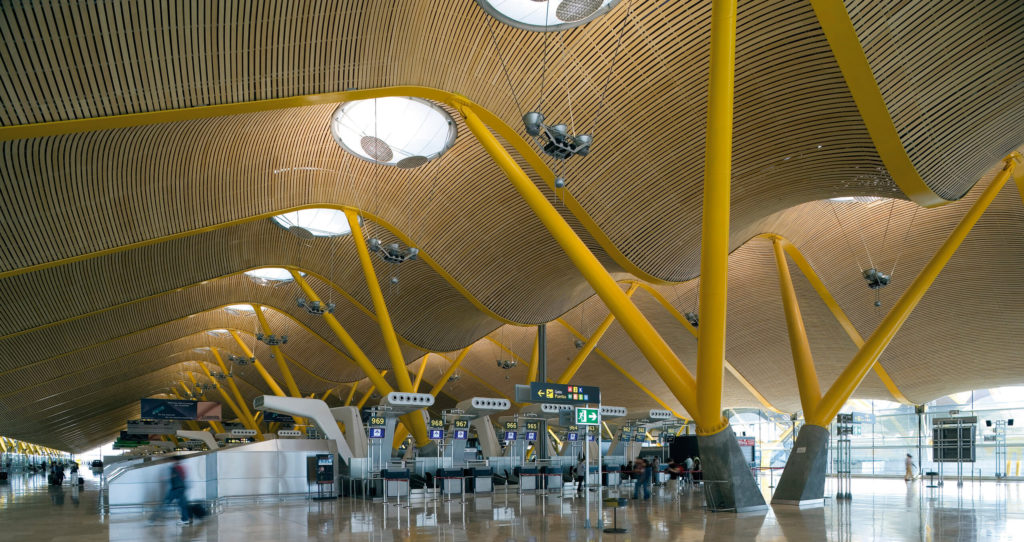
Terminal 4, Madrid-Barajas Airport, 1997-2005.

National Assembly for Wales, 1998-2005.
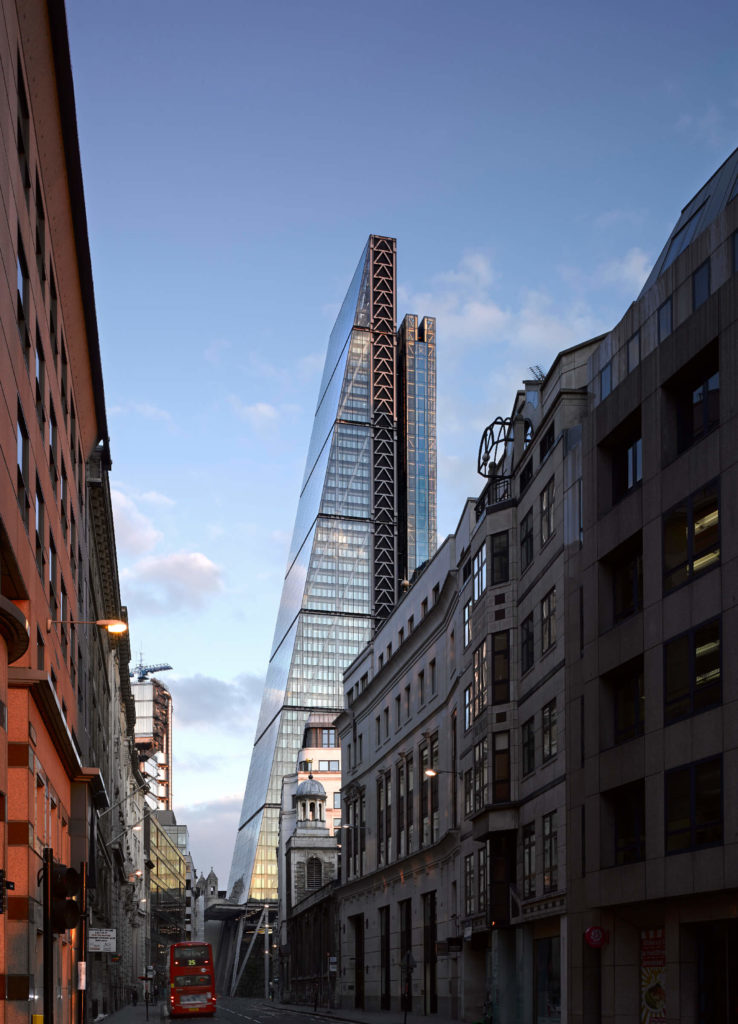
The Leadenhall Building, 2000-2014.
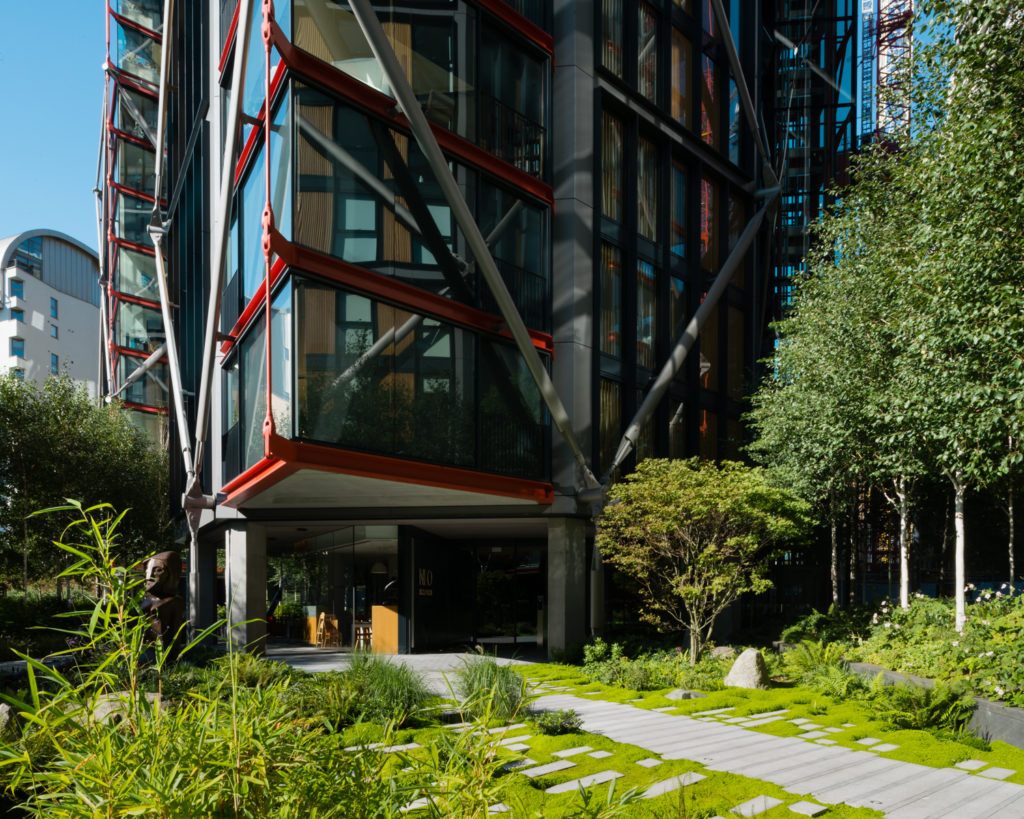
Copyright Jim Stephenson 2015.
NEO Bankside, 2006-2012.
All images courtesy of Rogers Stirk Harbour + Partners unless otherwise noted.
The post Pritzker Prize Winning Architect Richard Rogers Passes Away at 88 appeared first on Journal.
Enscape Brings Architectural Visualization to Everyday Design Workflows
Visualization plays a key role in every architectural and design project. But not all architects and designers are taking advantage of what the latest technology, real-time visualization, can offer.
Real-time visualization makes design information accessible and comprehendible to all those involved, including clients and stakeholders. It takes complex information and transforms it into 3D visualizations that enable anyone to instantly see and understand how a future space and building will look and function.
There is one tool in particular that is simplifying architectural visualization – Enscape. In this article, we take a look at what real-time visualization is, its benefits, and how Enscape’s real-time visualization tool is bringing architectural visualization into everyday design workflows.
What Is Real-Time Visualization?
Real-time visualization allows all parties to see and understand a design and engage in the decision-making processes.
It takes your modeling data, and enables you to quickly convert it into 3D-rendered visualizations such as still images, panoramas, orthographic projections, and animations in real time. Some tools even allow you to walk through a 3D-rendered version of your project on screen or through virtual reality.
The visualizations accurately represent your choice of materials, artificial lighting and daylight, and objects such as vegetation and furniture, providing a beautifully realistic view of your project.
But not all real-time visualization tools are created equal. Enscape is the only one that fully integrates into your modeling tool. This provides designers with the easiest and fastest way to bring visual exploration directly into Revit, SketchUp, Rhino, Archicad, or Vectorworks. This means that you can design and instantly see your rendered project appear within your modeling tool.
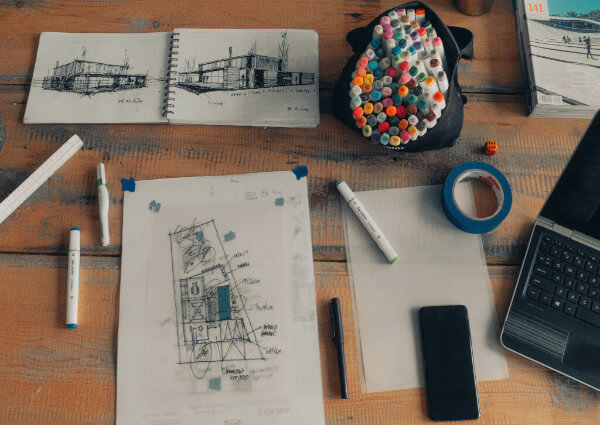
Enjoying the Benefits of Real-Time Visualization
Real-time visualization is fast becoming an integral part of the design process for architects and designers – transforming the way future projects are planned, presented, and understood. It provides many benefits, such as the ability to quickly iterate and test ideas within a 3D-rendered environment.
One of the most significant advantages that it provides is that it gives your clients and partners an unparalleled way to experience your designs. It enables you to rapidly generate renders that can easily be shared with others. You can create panorama galleries, virtual reality experiences, or export an entire rendered project for your clients to explore – without them needing to have special software or hardware installed.
Real-time visualization provides a collaborative approach to design. All parties can become part of the design process, helping to speed up decisions and accelerate project milestones.
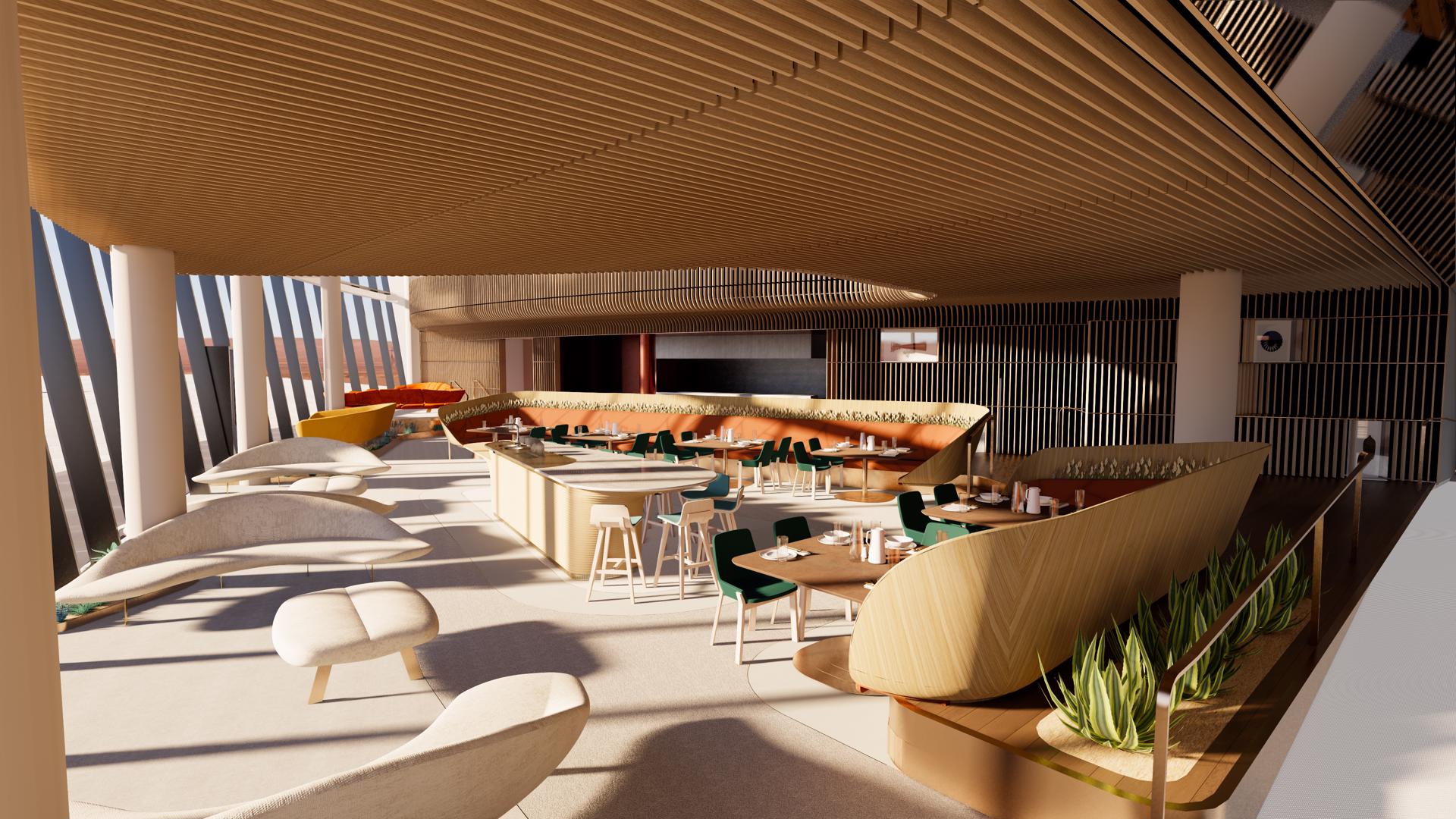
Viewport Studio
One firm enjoying the benefits that real-time visualization brings is award-winning architectural and design firm, Viewport Studio. For a recent project, they used Enscape to help them design the interior of Spaceport America, the world’s first-ever purpose-built commercial spaceport. “…Enscape supported us in testing, experiencing, and presenting our concepts to the client with a speed in producing media that we never experienced before” explained Viewport Studio Director, Gautier Pelegrin.
Another firm, KeurK, used Enscape to help them design the new headquarters for the European Metropolis of Lille. Completed in just 18 months, much of this was due to the client’s involvement throughout the process.
“Because of the schedule we had, we had to consistently show our clients good content. Enscape really helped to make this possible,” explained Olivier Riauté, founder, KeurK. “We met with the clients every two weeks and the renders communicated what we thought was best for the design and this determined the decisions made. Enscape was a vital tool for this.”
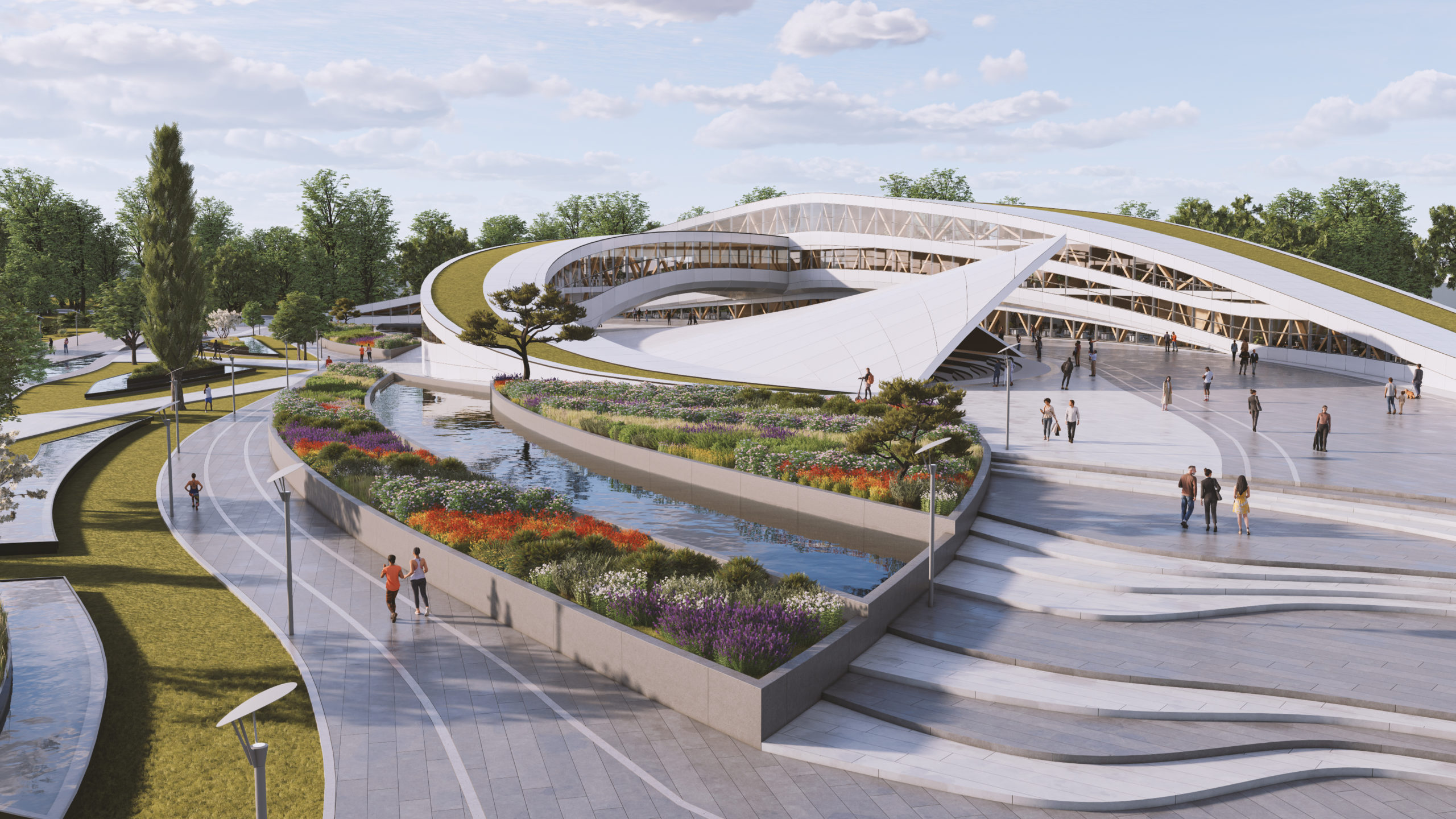
Enscape 3.2 is out: What’s New?
Enjoying an Integrated Workflow With Enscape
Enscape develops real-time visualization software for architects, engineers, and construction (AEC) professionals and is an essential part of daily work for architectural firms in over 150 countries worldwide.
It integrates design and visualization workflows into one and gives designers the easiest and fastest way to turn building models into immersive 3D experiences. It plugs directly into modeling software, allowing users to design, document, and visualize simultaneously from one model.
Real time, easy-to-use, and quality of output are the key features of Enscape’s real-time visualization tool. This makes it an essential part of the design workflow for firms of all sizes. And unlike other visualization tools – no exporting or importing is required, helping users avoid disconnected workflows and design far more intuitively.
A new version of Enscape is available now, with new features and functionality to help users design dynamically and create vivid visualizations. Learn all about the latest version of Enscape and sign up for a free 14-day trial at enscape3d.com.
The post Enscape Brings Architectural Visualization to Everyday Design Workflows appeared first on Journal.
Did you miss our previous article…
https://thrivingvancouver.com/?p=818
Skyboat // XinY Structural Consultants
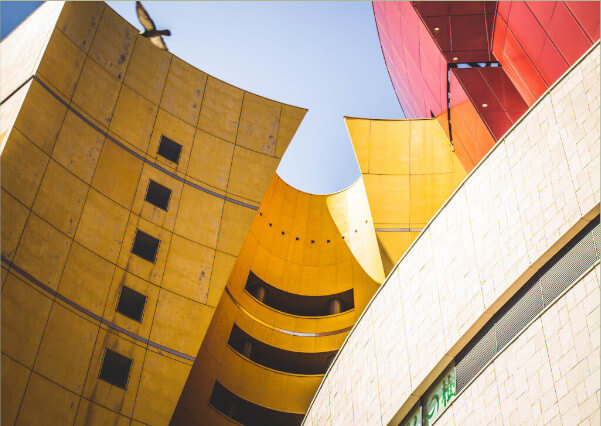
Project Status: BuiltYear: 2019Size: 5000 sqft – 10,000 sqftBudget: 5M – 10M
Text description provided by the architects.
Project: SkyboatClient : Guangxi Leye Dashi Wei Tourism Development Co., LtdArchitect : Zhong Huaying Studio, Nanjing UniversityStructural Engineers : XinY & YuanlizhuCo-design : LiLi Studio & Shanghai ZhongJian Architectural DesignPrincipal Contractor : China Railway 25th Group 6th CompanyLocation : Leye, ChinaCompleted: 2019Skyboat (also called BigGoose) is a two-storey building comprising a construction area of 495m2 and covers a plan dimension of 10metres by 80metres.
© XinY Structural Consultants
Both ends of the building cantilevers out by 34metres and 22metres respectively. The project is located in the world heritage site, Dashiwei Tiankeng Sinkhole which iswahsed by the powerful underground rivers for thousands of years and then formed a 613-metre-deep sinkhole with vertical walls on all sides. The top of the sinkhole is extremely narrow which can only accommodate a small passageway.
© XinY Structural Consultants
BigGoose is proposed to span over the passageway and cantilever out to each side of the mountain ridge. Similar to the tumbler toys, it is proposed to lower the structure centre of gravity and utilize the minimum area (10metres by 30metres), in which way, the self-balance of the structure is therefore achieved.
An existing crack, which is circa 10cm wide and 400m long, exists at the top of the ridge indicating the site is not stable.
© XinY Structural Consultants
Apart from grouting the existing crack, it is also proposed to have the key struts at each ends of the building inclining towards the ridge, the horizontal component forces from which then provided the embracing forces to the ridge and hence improved the stability of the site.
To avoid bearing vertical force destroyed the mountian, the rock under the shadow of the building which has the same weight as the structural self-weight has been removed.
Having the front balustrades as part of the truss structure enables the front cantilever to be as thin and light as possible.
By increasing the key strut lengths, the pre-cambering of the front cantilever structure is then achieved, which can compensate the deflections under the dead loads and some of the live loads.
© XinY Structural Consultants
This also protects the glazings from large deformations..
© XinY Structural Consultants
Skyboat Gallery
The post Skyboat // XinY Structural Consultants appeared first on Journal.
Did you miss our previous article…
https://thrivingvancouver.com/?p=769
How Architects Can Save Time with the Latest Mobile Technology
A modern mobile device is an irreplaceable tool for busy architects. Architects spend so much of their time on the road, communicating with clients and contractors, accessing designs, doing site inspections, taking notes during meetings and more. Mobile devices can help accelerate all of these processes.
An architect’s site visit and the process of drafting site reports in Word or Excel afterward is a tedious and time-consuming process.
In the field, architects write down notes on paper, take photos and annotate printed floor plans. Then back at the office, they transfer the photos to the PC and start organizing them, spend time deciphering handwritten notes, and struggle with the layout in Word.
This task not only takes a significant amount of time, it can also lead to errors. Delays in sending accurate field reports or even skipping them, can result in costly misunderstandings, mistakes, discussions, and even lawsuits.
Enter Archisnapper, a tool that uses mobile technology to streamline site inspections, field reports, and construction collaboration. All in a fraction of the time it takes to do manually.
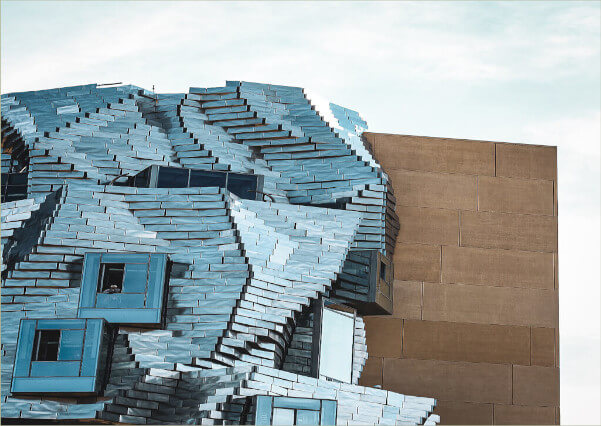
One Tool for All On-Site Information
ArchiSnapper is an app-based approach to creating architect’s field reports.
With an app on a smartphone or tablet, architects can access their projects and files on-site. Conditions are documented by identifying issues that need to be corrected, like a wall that needs to be painted or an incorrect fixture being installed. The item is entered into the ArchiSnapper app as an observation, and can be instantly supplemented with further details like written information for resolution, site photos that can be annotated,floor plan annotations and location pointers.
That information is captured immediately with a smartphone or tablet on-site versus spread over paper notes, markups on printed floor plans, and photos that are stored on a camera. When leaving the construction site, a professional field report will be instantly generated for further editing and distribution.

The time savings inherent in this method, which averages about two hours per site visit compared to organizing field reports manually, add up quickly, potentially saving hundreds of hours over the course of a project.
Interested in learning more and seeing the app in action? Check out this recent webinar.
“Deltek+ArchiSnapper reduces the amount of time for our site observation reports by about 50%. All of the administrative and busy work we used to do is now just handled automatically with ArchiSnapper. It lets us focus on the site visit – observing the site, documenting what’s going on – instead of worrying about managing images, organizing them in the right folders and inserting them into a reportDan Sigler, Business Technology Manager, Jordan & Skala Engineers
Professional and Branded Field Reports
Field reports generated by ArchiSnapper look clean and professional by default, and are easily adjusted with simple customization options, like setting the font type or adding your firm’s logo. Report aesthetics can be customized even further with header, titles, footer, default image size, labels, date fields, text blocks and more, allowing reports to reflect a firm’s branding guidelines.
The reports are accurate, clear, and they radiate professionalism.

Built For and With Architects
ArchiSnapper was developed in collaboration with architects, and its roots in the profession are visible in many ways.
By default, observations are grouped into categories that align with construction trades like HVAC, electrical, and mechanical, although these groups can be modified to fit any type of organization desired, such as CSI numbers.
Starting a new field report from a previous one, a hallmark practice during construction administration, is also a default feature, keeping individual observations in each new report until they’re resolved.
ArchiSnapper also lets architects easily insert the weather data into the site report as well as manage and share a Gantt planning so everyone involved gets an accurate and up to date view on the planning.
This tool also helps streamline collaboration, by assigning items to a contractor so they have a real-time view on their pending items andt updates. Contractors even have the ability to give feedback on assigned items using a free ArchiSnapper account. They can add notes and photos to assigned items, and send it for approval when resolved.
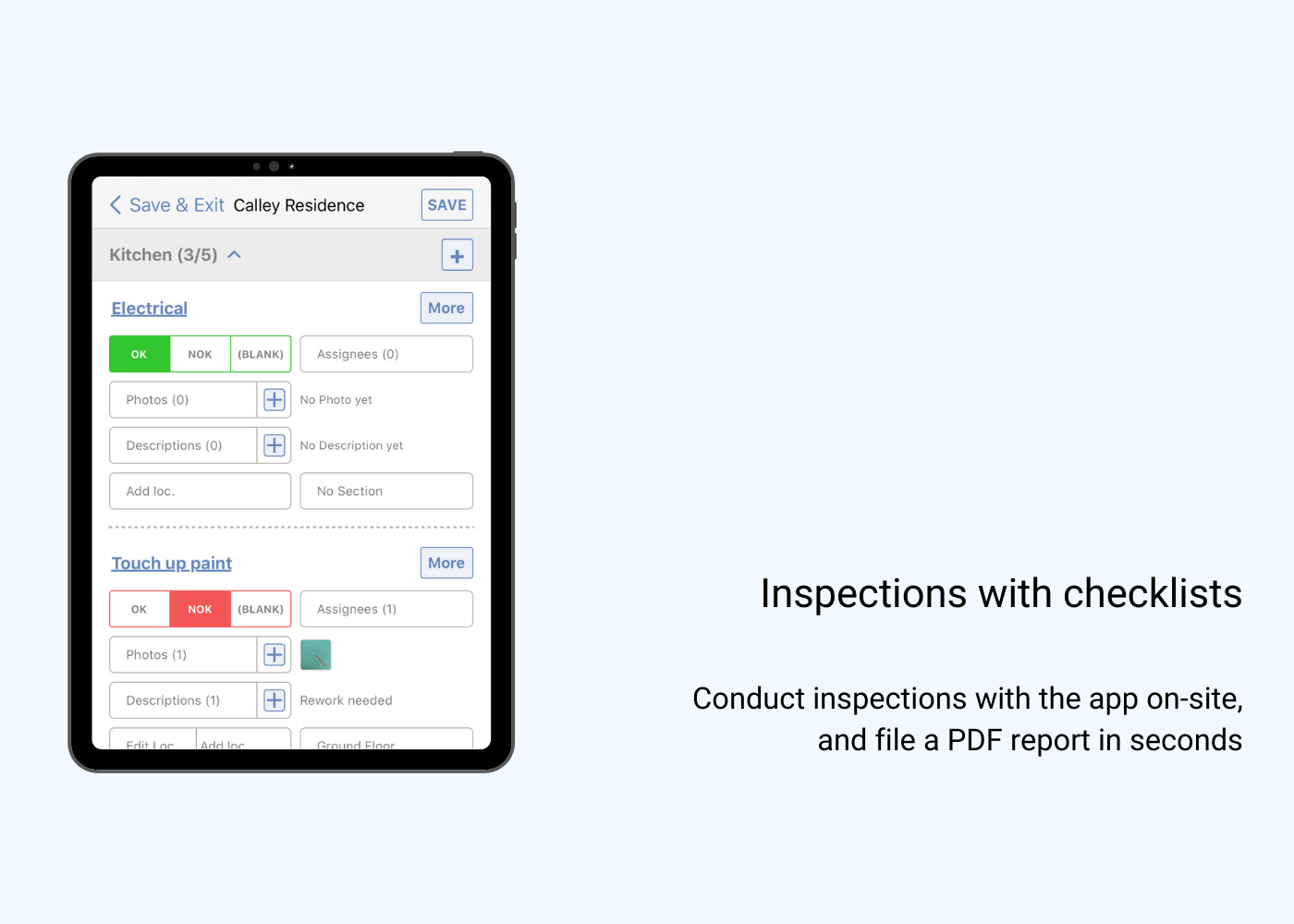
A powerful checklist functionality allows users to setup a checklist of items to review on-site, for example during punch list meetings.
Finally, Archisnapper is built to integrate easily with other software programs commonly used by architecture firms, such as Deltek Ajera and Deltek Vantagepoint, allowing contacts and other project information to be synced across multiple systems.
Ready to give Archisnapper a closer look? Click here to sign up for a 14-day free trial, and see for yourself why 10,000+ architects, engineers, and contractors are using cutting-edge technology to streamline construction administration.
The post How Architects Can Save Time with the Latest Mobile Technology appeared first on Journal.
Did you miss our previous article…
https://thrivingvancouver.com/?p=733
The Future of Architecture: New Building Traditions Across Africa
Celebrate a decade of inspirational design with us! The 10th Annual A+Awards is officially underway, and the Main Entry Deadline is December 17, 2021. Click here to start your entry today.
Few places showcase an optimism for architecture and its potential like Africa. Cities across the continent are as diverse as its landscape, and vernacular traditions are being reimagined to envision new material languages. Long subject to colonialism, architecture and development was often designed for the benefit of colonists which, in turn, completely erased native construction techniques and the surrounding environment. Now architects and designers are working to build a new future — one that embraces contemporary life by respecting the past and reinterpreting it.
Taking a deeper dive, the following collection breaks down a monolithic and singular understanding of the continent by showcasing the diversity of individual local cultures and presenting an array of new building traditions. The designs point to a multicultural history that produced many building types and construction methods. The structures showcase building systems, programs and human experience with a wide range of traditional materials, including thatch, wood, bricks, rammed earth and stone. While materials and forms vary by region, each project is designed to bring people together.
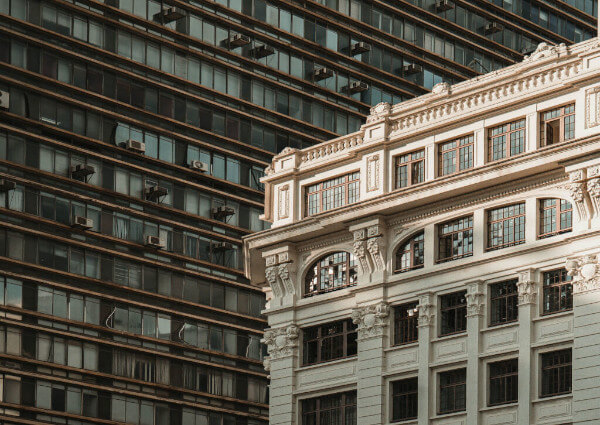
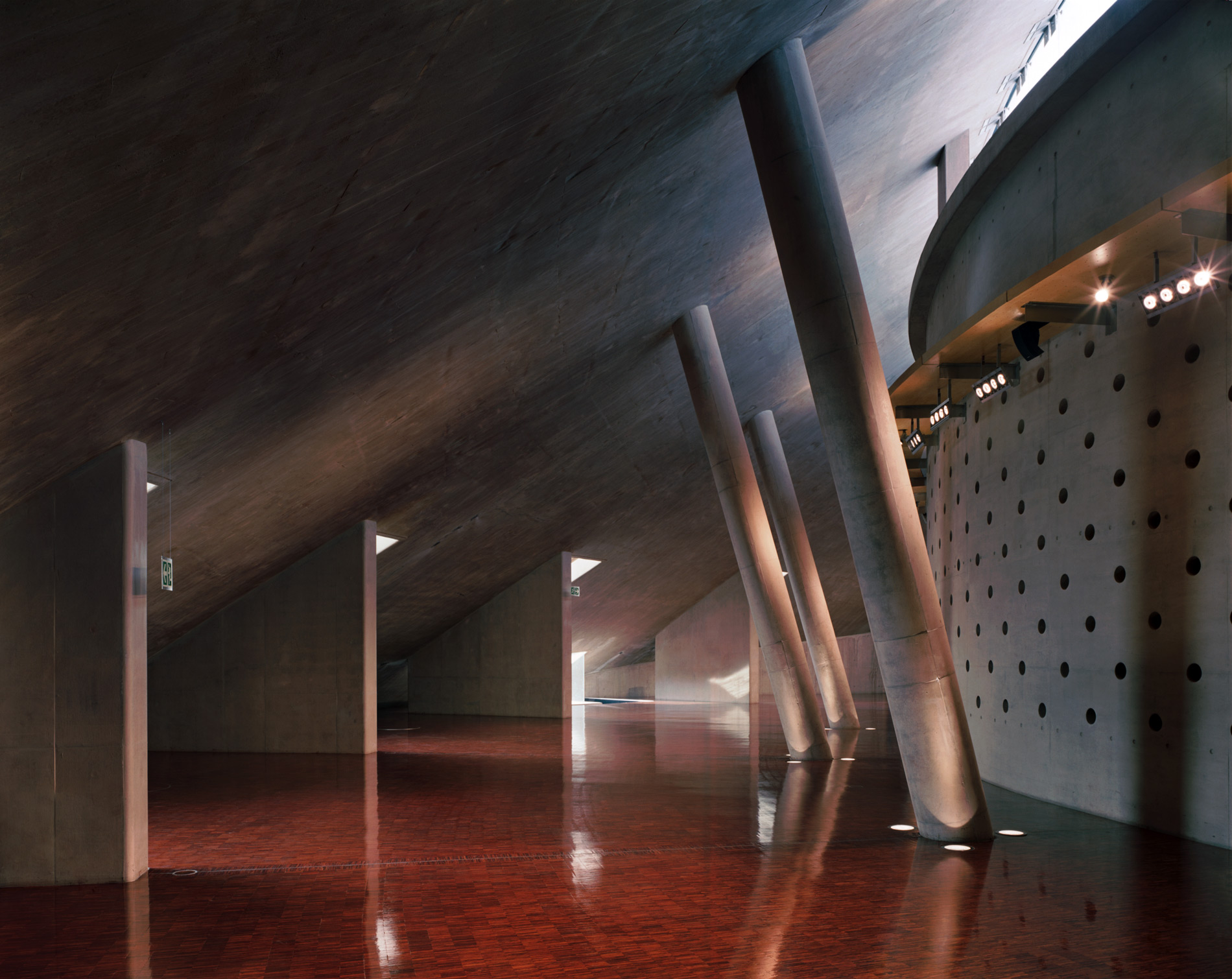
Freedom Park by GAPP Architects and Urban Designers, Mashabane Rose Architects and MMA Design Studio, Pretoria, South Africa
The inception of the freedom park garden of remembrance followed an exhaustive consultation process with various political formations, faith-based groups, traditional healers, artists and historians. This phase consisted of developing a framework for the development of the site, initial infrastructure, a visitor’s center and the Isivivane, symbolic resting place for South Africa’s fallen heroes. The architectural and landscape challenge was to interpret and provide for the management of death and bereavement based on indigenous knowledge systems (IKS) at the level of the state. The Isivivane consists of an outdoor memorial and contemplative space where the bereaved can pay homage to those who died in struggle in various places around the country and beyond.
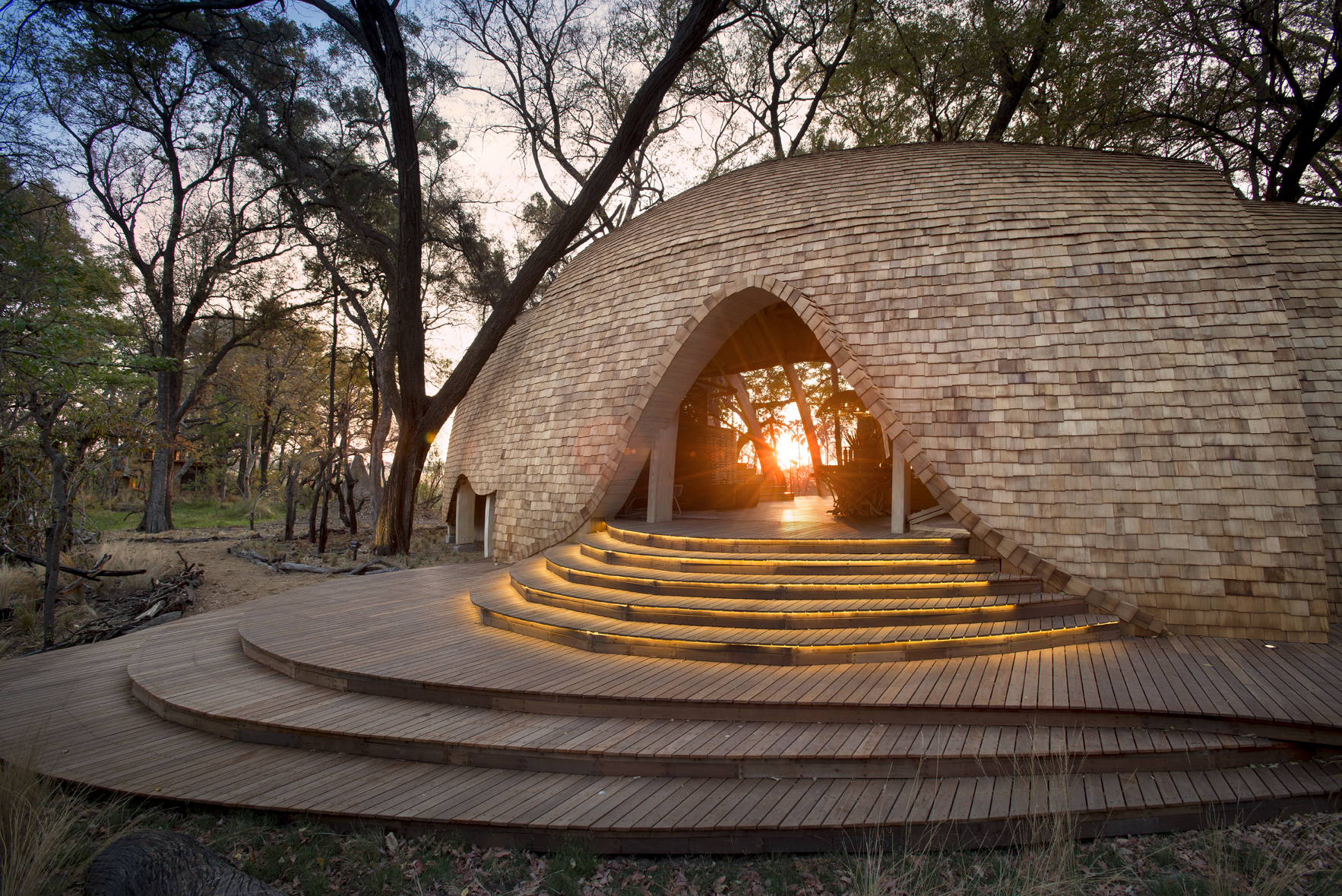
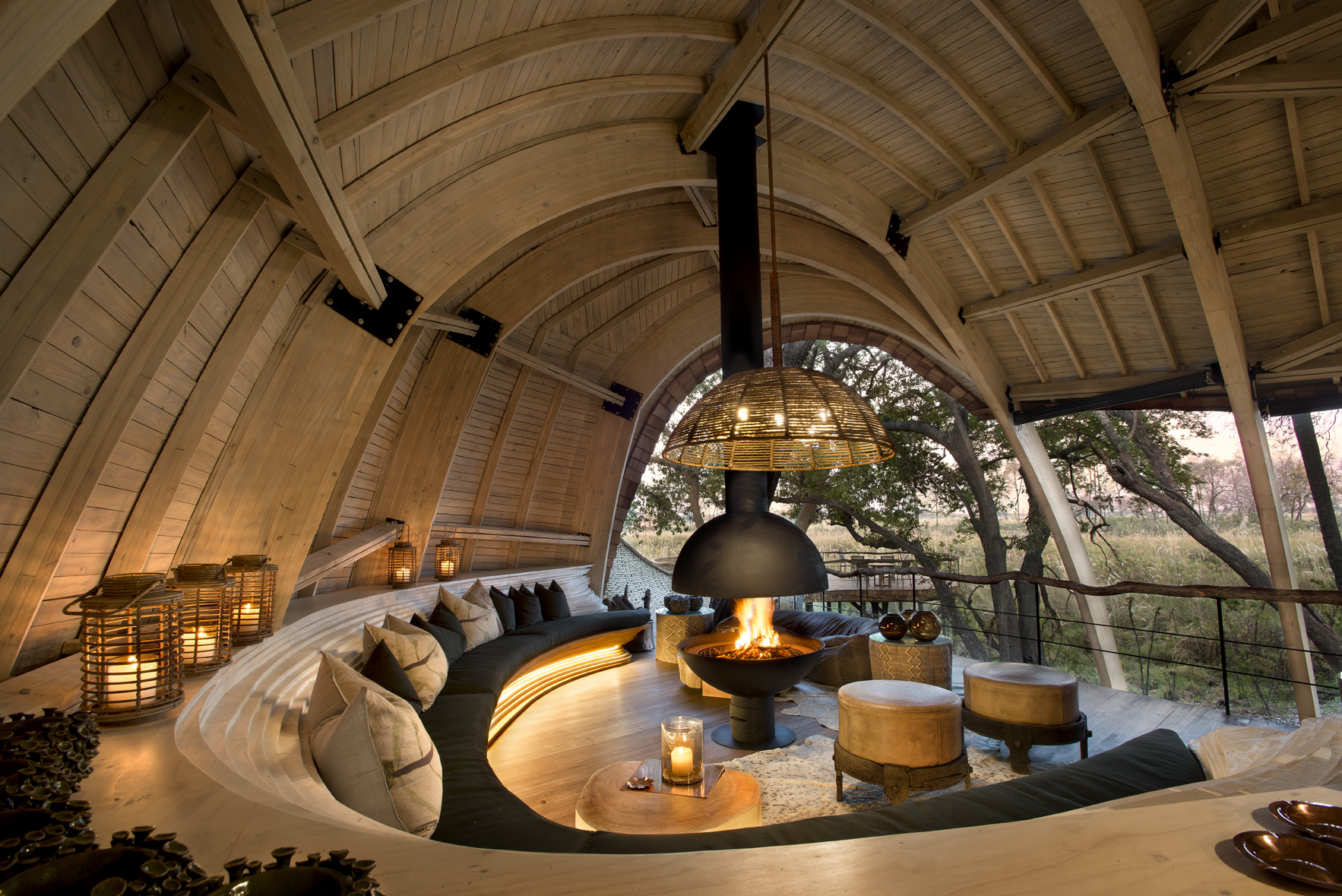
Sandibe Okavango Safari Lodge by Michaelis Boyd, Botswana
Situated in the Okavango Delta, the Sandibe lodge is a bold new design that exists within this natural habitat. The lodge’s form was inspired by the pangolin, a small African bush animal known for its armored carapace. It creates an inviting space to observe and learn from the creatures of the delta.
Sandibe is built almost entirely of wood. Laminated pine beams give it the curvilinear shape. The building skin is formed like an inverted boat from layers of butt jointed pine scale planks; waterproofed with an acrylic membrane and covered in Canadian cedar shingles. There is no glass other than in the retail shop and library, the “glazing” such as it is, is Serge Ferrari Soltis fabric — a permeable but highly weather resistant and thermally efficient membrane.
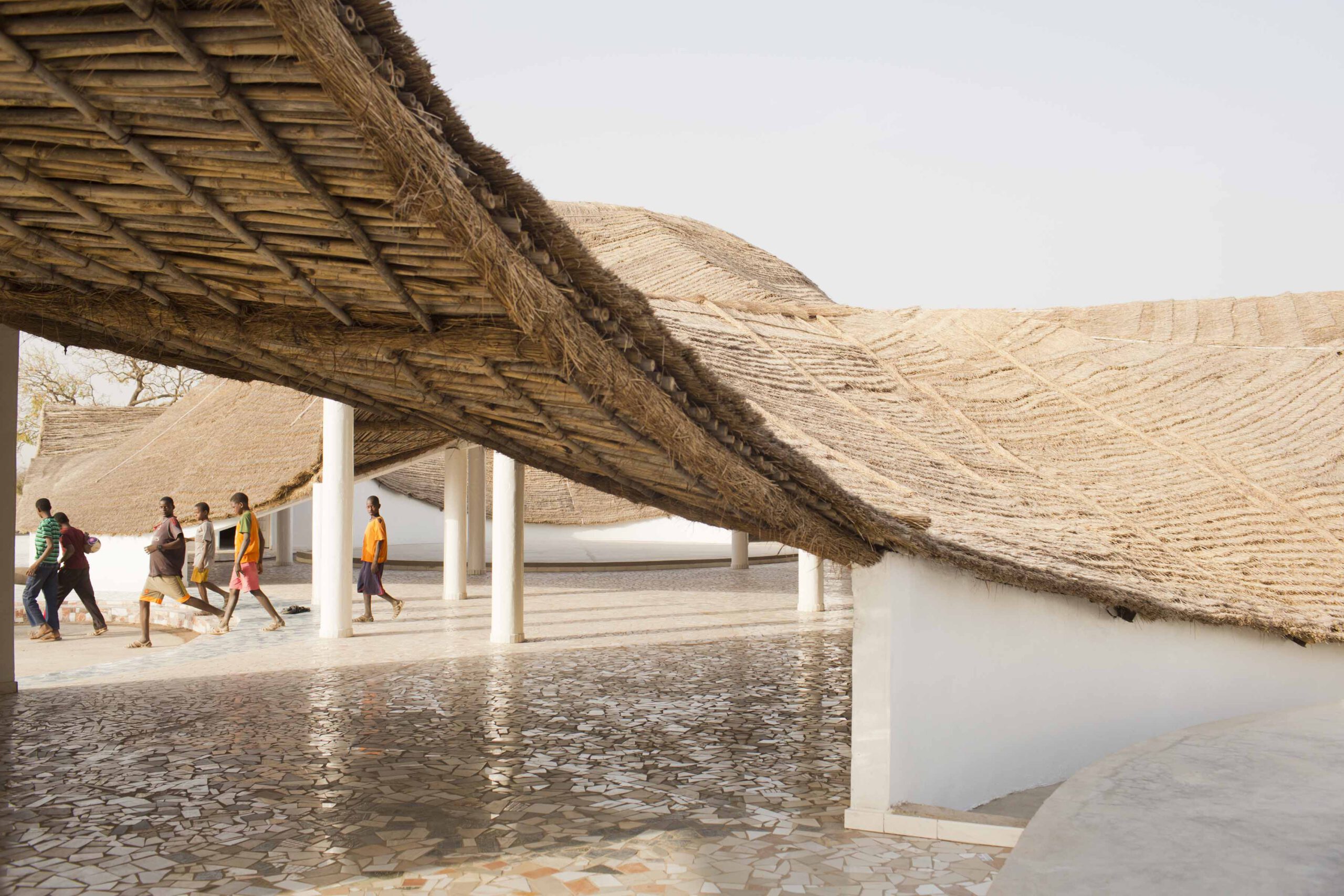
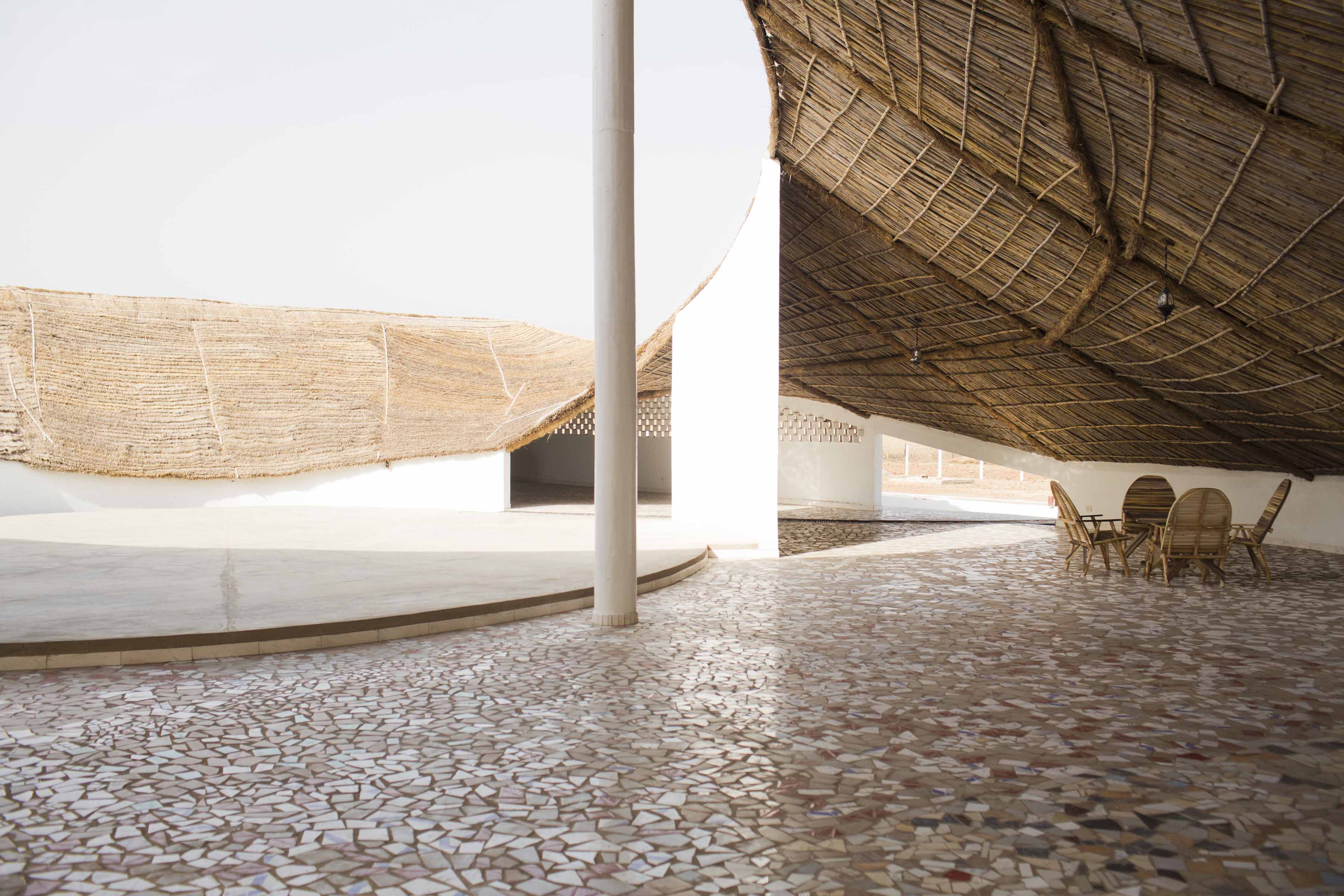
Thread Artist Residency by Toshiko Mori Architect, Sinthian, Senegal
The Thread Artist Residency was made as a new cultural hub for Senegal. Designed with the desire to foster creativity within the village of Sinthian, the project provides a place for gatherings, learning and leisure. Funded by the Josef and Anni Albers Foundation, the ambitious project responds to a wish to foster creativity within the remote village of Sinthian and surrounding lands, as expressed by respected local leader Dr Magueye Ba.
Named in homage to Anni Albers, Thread’s key objective is to enable the inhabitants of Sinthian and beyond to explore the infinite opportunities that art, creativity and cultural exchange can offer. Thread has invited artists from all over the world to live and work at the center.
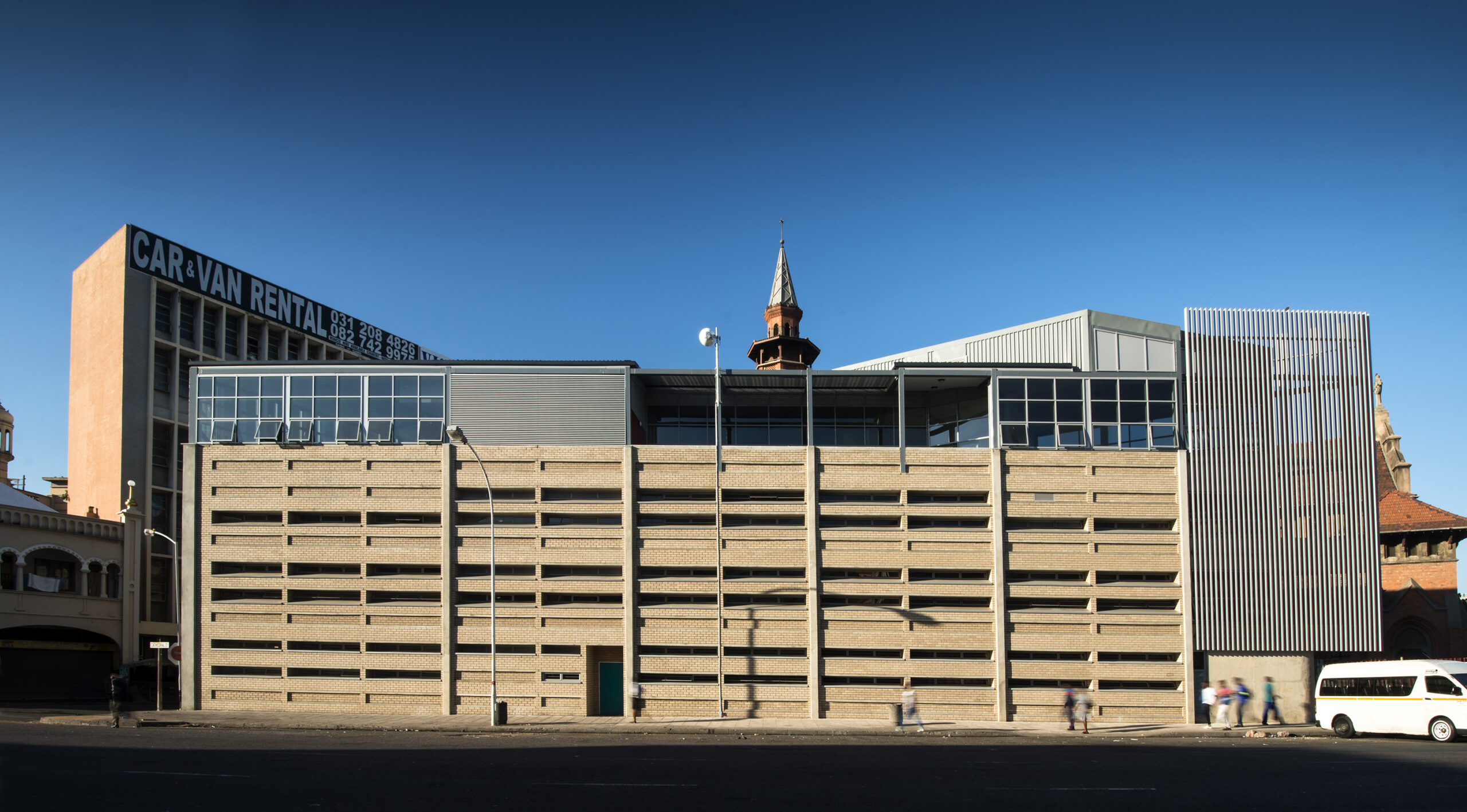
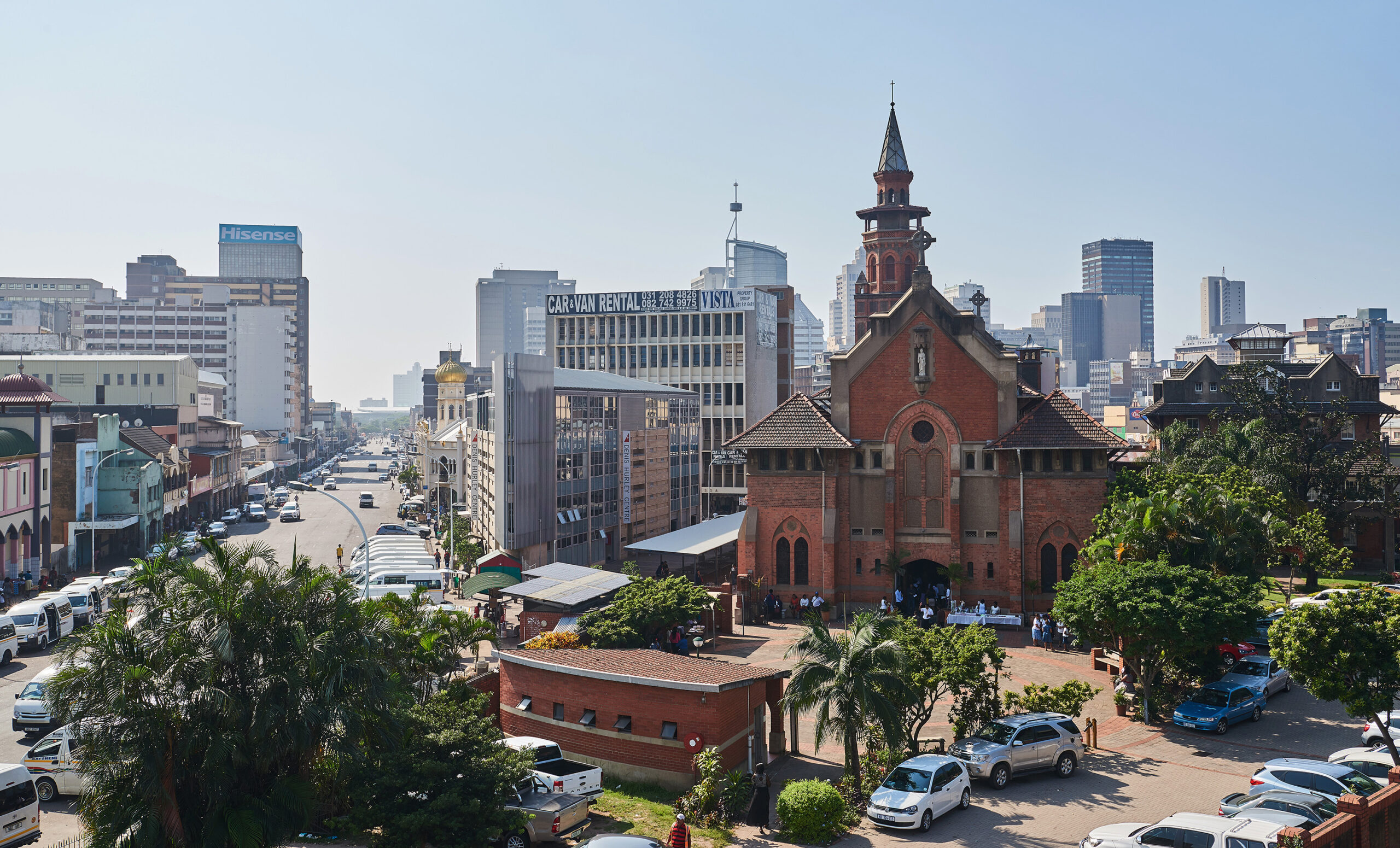
Dennis Hurley Centre (DHC) by Ruben Reddy Architects PTY LTD, Durban, South Africa
Located in the vibrant center of Durban, a few steps from Warwick Triangle and Victoria Street Market, the Denis Hurley Centre was conceived as a contemporary facility to uplift and serve the community — a welcoming refuge to all community members regardless of background, faith or nationality.
The diverse and multifunctional character of the building reflects the complexity, vibrancy and dynamism of the context and its users. It was imagined as a catalyst to provide hope and aid to those most in need and a living memory of Archbishop Denis Hurley. Utilizing the nature of the triangular site to create interconnected spaces around a centralized atrium, the design of the building reinforces the Denis Hurley Centre’s aim for an integrated community space, open to all.


Lycée Schorge by Kéré Architecture, Burkina Faso
Located in the third most populated city in Burkina Faso, the Lycée Schorge Secondary School sets a new standard for educational excellence in the region, while providing an inspiring showcase of local building materials applied to an iconic and innovative design. The school consists of nine modules arranged radially around a courtyard, protecting the central space from wind and dust. A series of steps creates a loosely defined amphitheatre, which accommodates informal gatherings as well as assemblies and celebrations for the school and wider community.
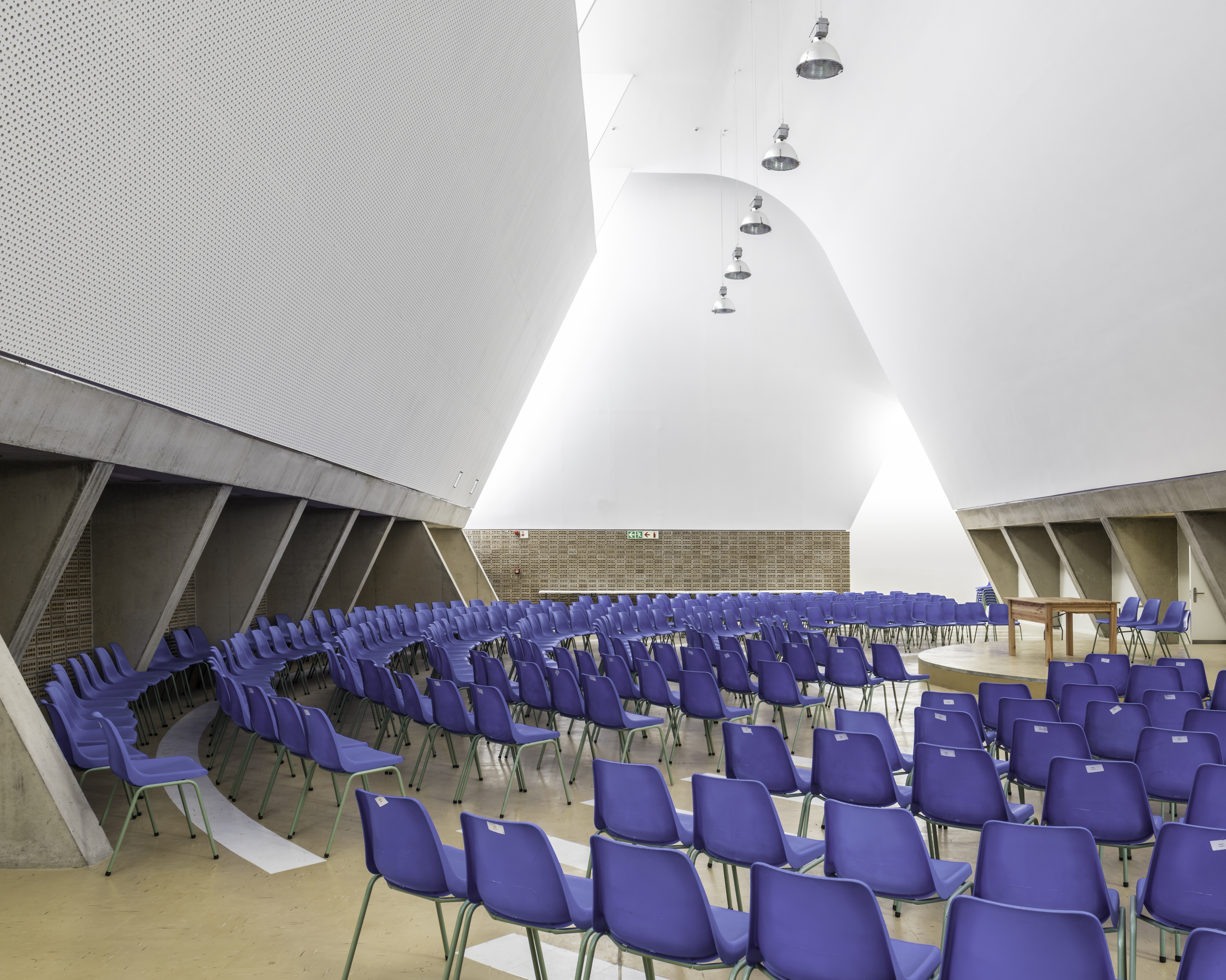
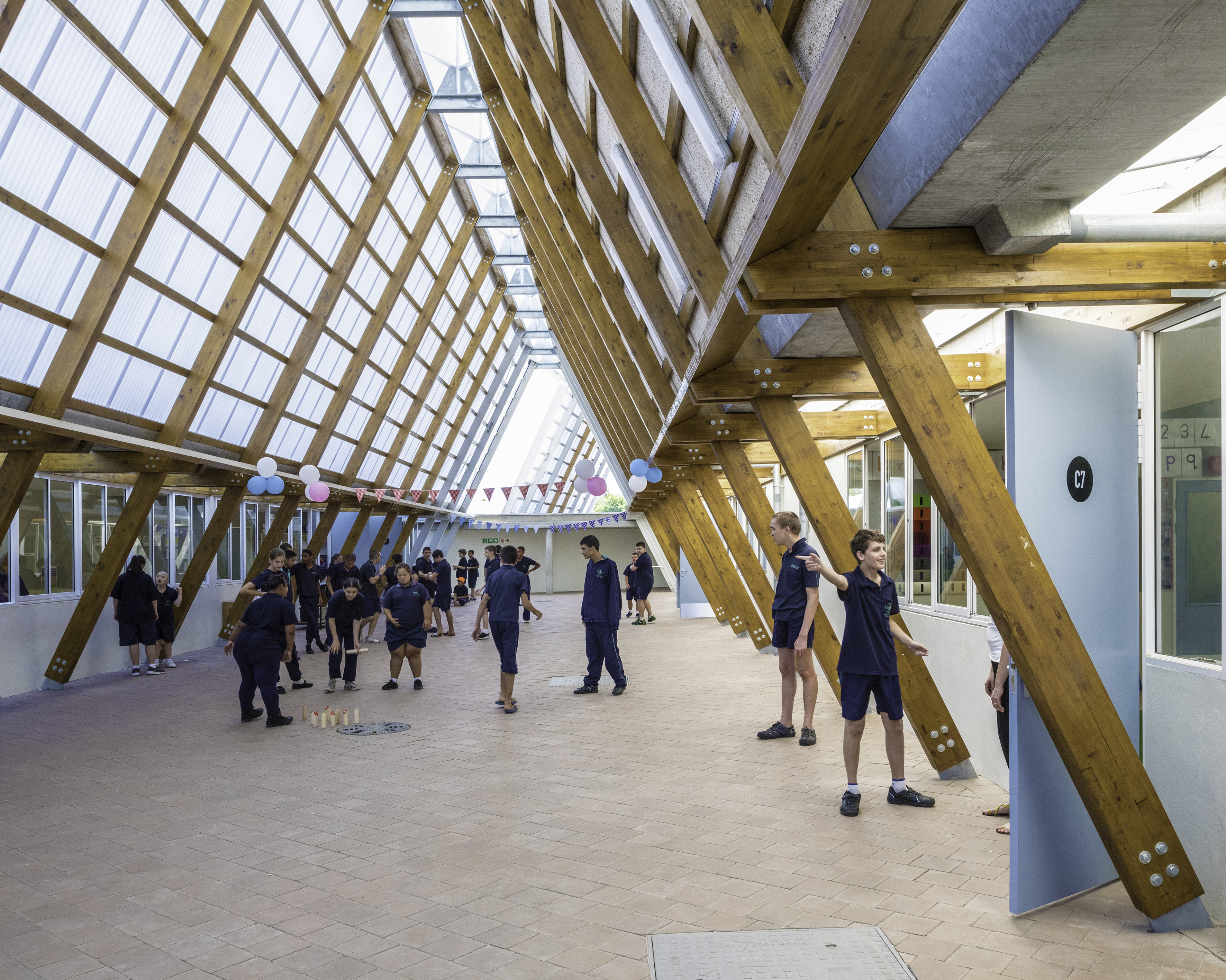
Cheré Botha School by Wolff Architects, Bellville, South Africa
Cheré Botha is a government school for learners on the autism spectrum and with intellectual disabilities. This project is defined by a series of collective forms; shared spaces where social and educational interaction can take place, spaces appropriate for children like these who are prone to respiratory diseases, spaces that can protect from the strong wind and rain of Cape Town.
The school is divided into six sections: an administration building, four classroom blocks for learners of various age groups and one block with the hall, kitchen and workshops. Each of the classroom blocks is designed around a shared space which is expressed through a timber A-frame. These collective spaces are used in different ways, depending on the age group of the learners; from play equipment for younger kids to vocational training for the older ones. These collective forms becomes the social heart of the school.
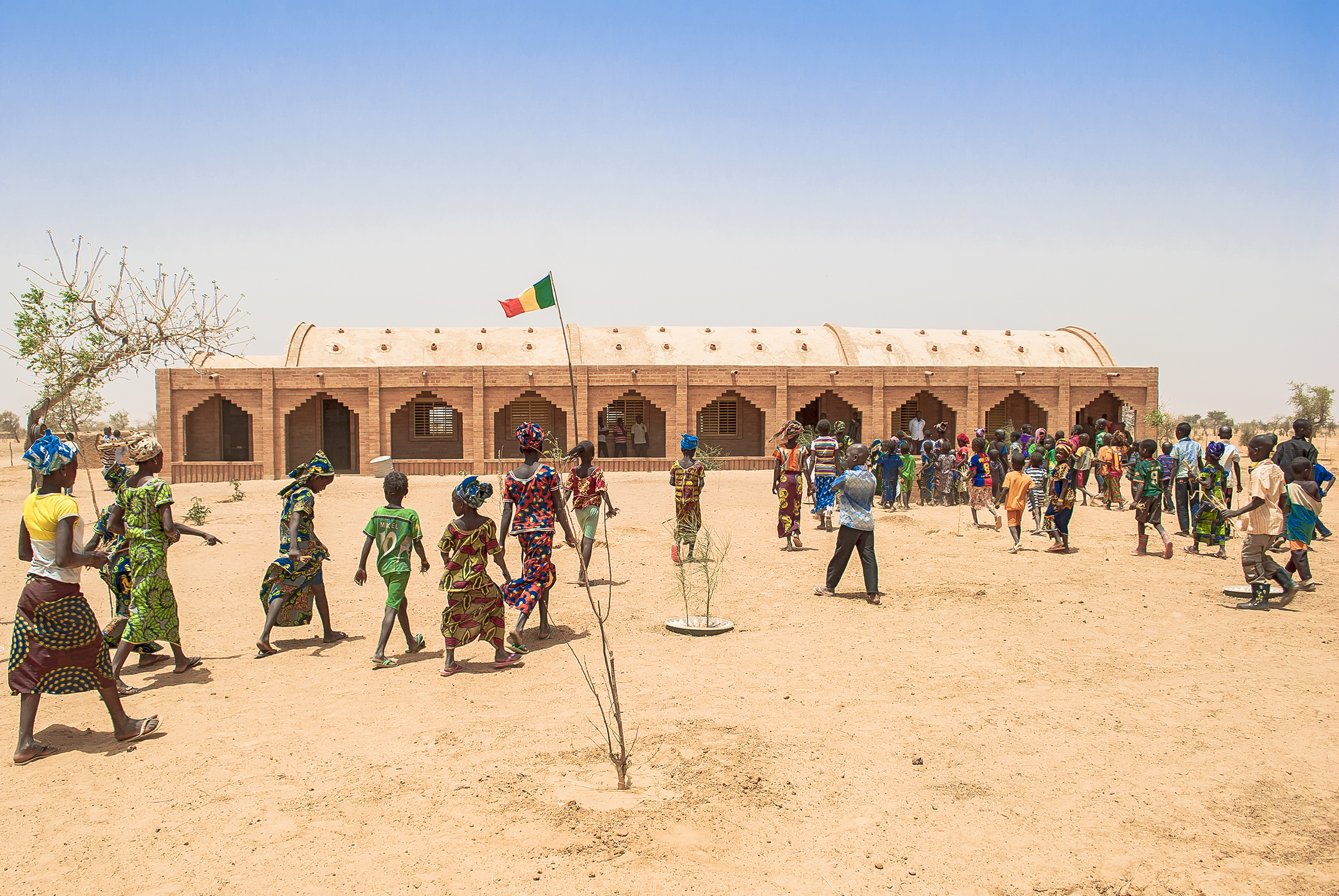
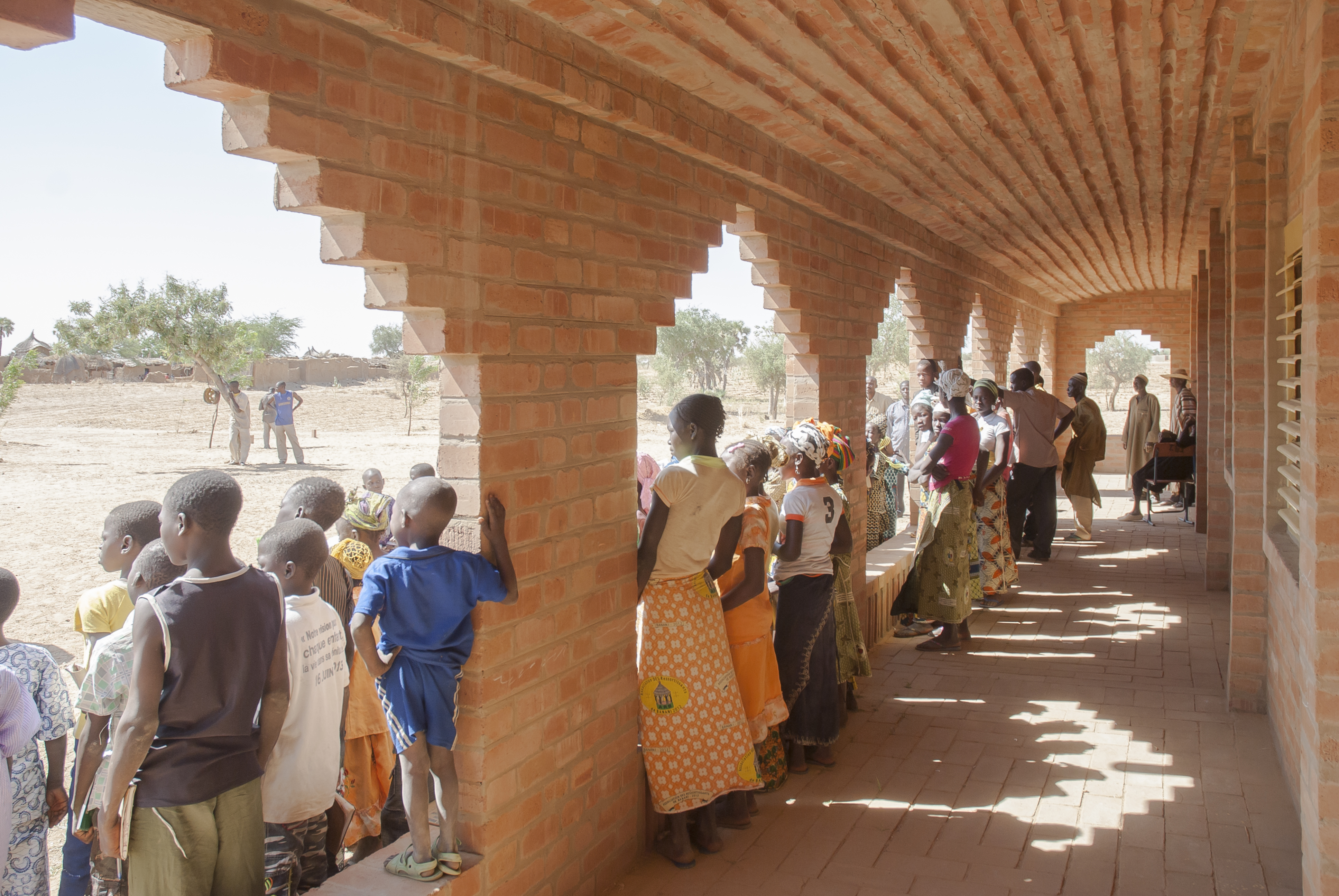
Primary School Tanouan Ibi by LEVS architecten, Mali
Sited in the vast plain of the Dogon Country, this primary school includes three classrooms, a depot, principal’s office and a school garden. Created to house 180 pupils, the project was formed with two verandas running parallel to the classrooms that provide community gathering space for the village.
The structure of the building is unique with two verandas running parallel to the classrooms. They operate like buttresses to be able to capture the weight of the barrel vaults in the roof. With their intricate floor pattern and benches the verandas also establish a meaningful place for the village community.
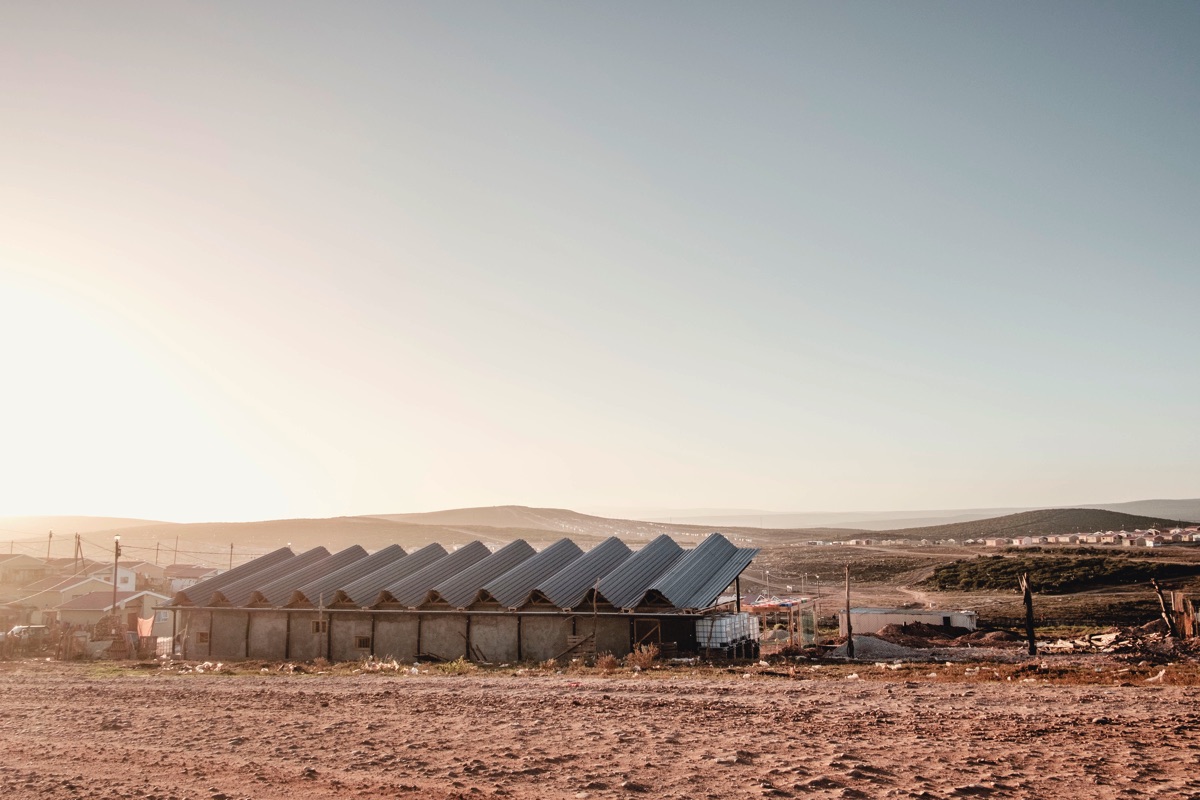
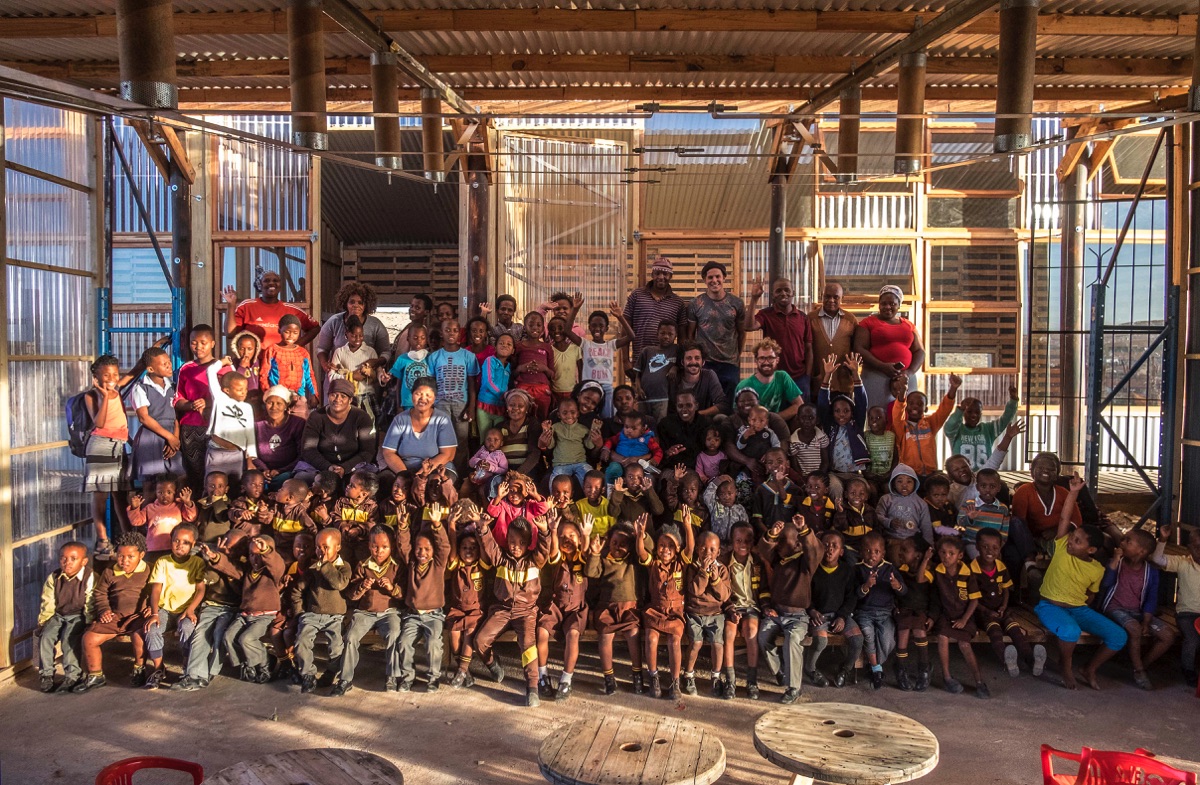
Silindokuhle Preschool by Collectif Saga, Port Elizabeth, South Africa
This preschool is a shelter for children’s new experiences. The design was made to offer expansive views toward its surroundings, playing with shadows and light to reveal the reality of its construction. The community project is located in Joe Slovo West, an informal area in the suburbs of Port Elizabeth, South Africa. The team has been working together with local residents on the implementation of various facilities within the precinct. The multiple spaces and the community uses are formed in the preschool pavilion’s section, which communicates both programs and construction methods.
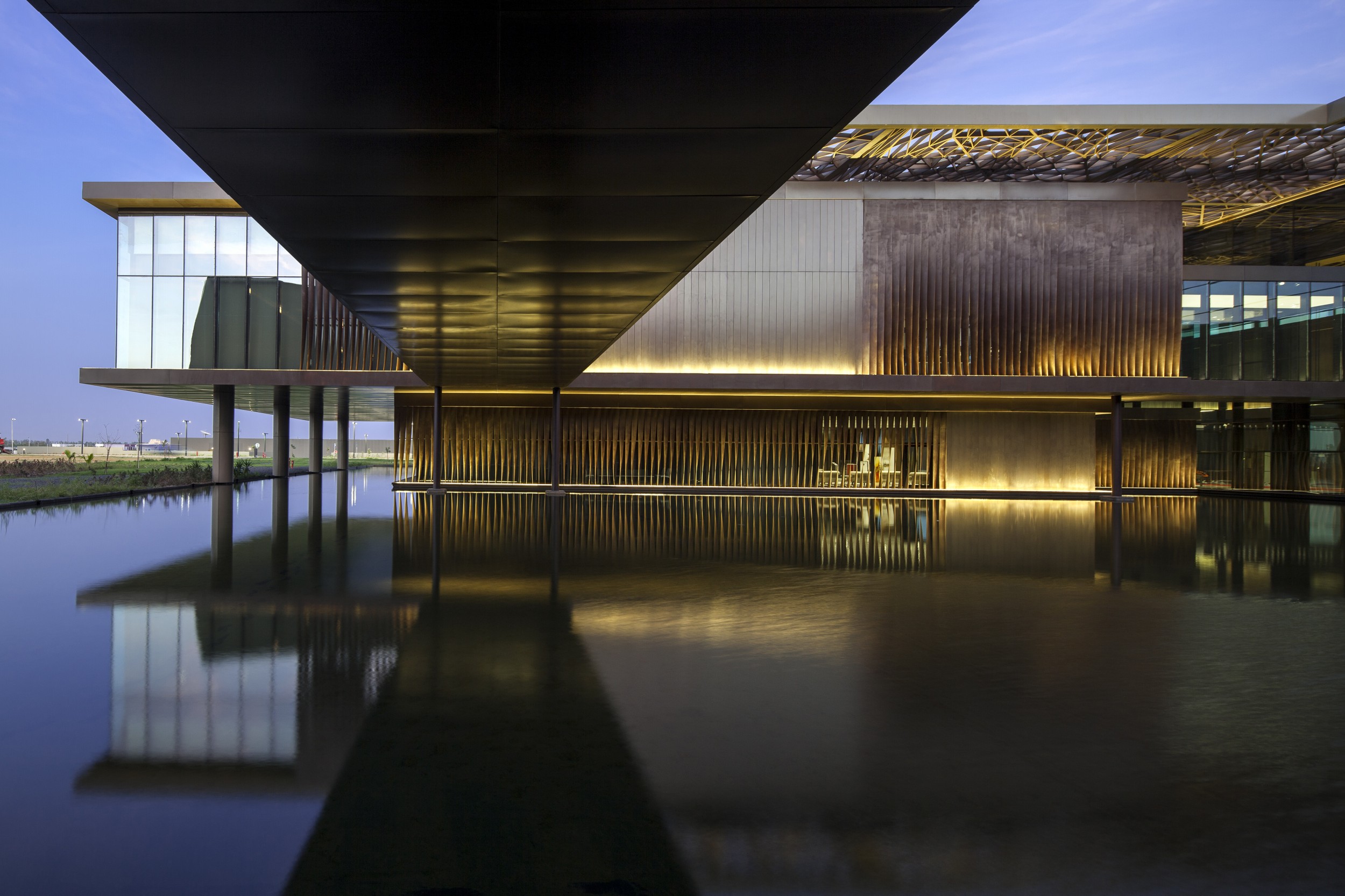
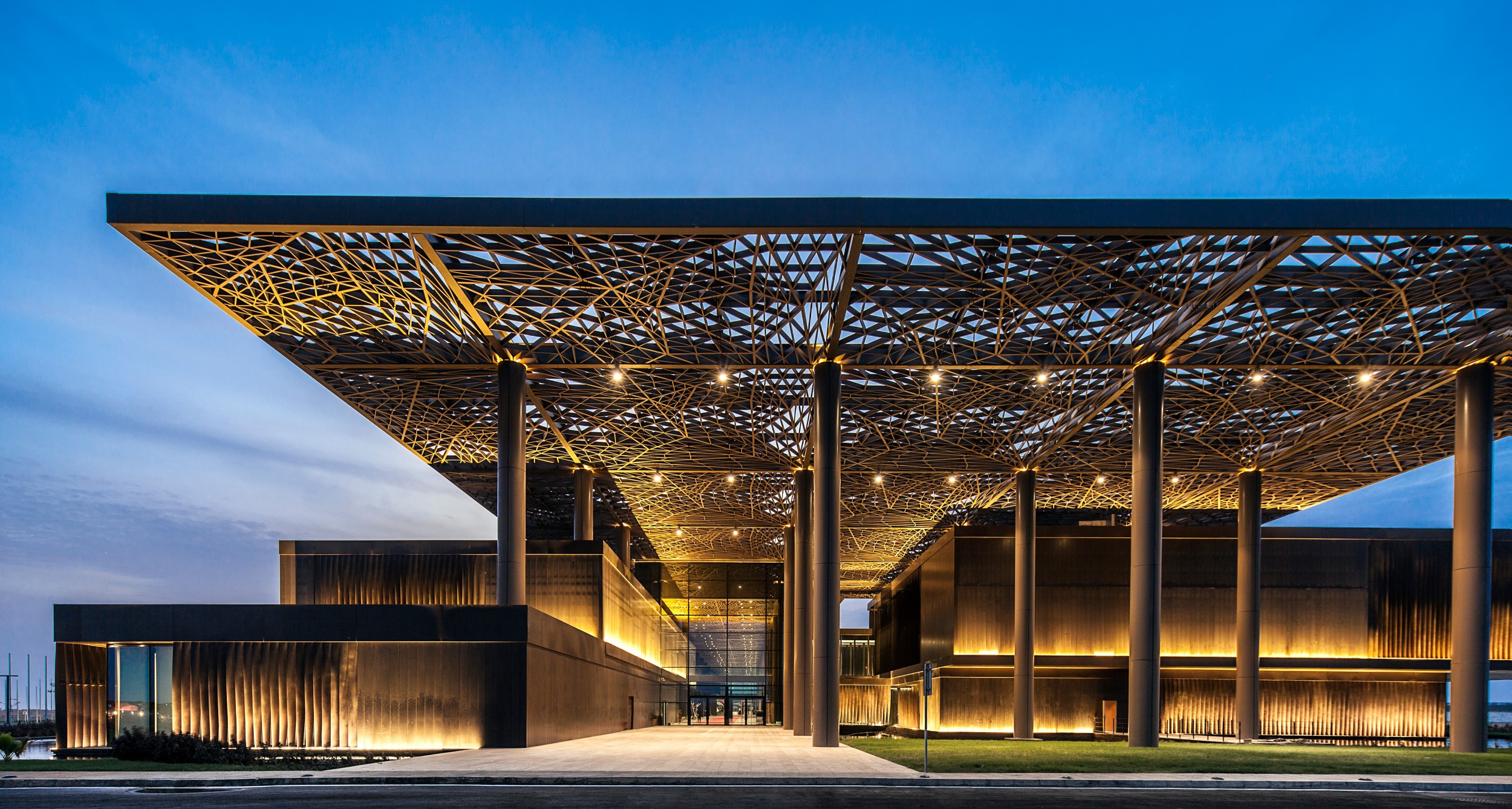
Dakar Congress Center by Tabanlioglu Architects, Dakar, Senegal
Senegal’s new congress center first opened on November 2014, for the 15th Francophone Assembly where 75 world presidents met. Typical geography and a series of natural values were the inspiration for the project. The country’s Baobab trees live well over a thousand years, so that they have been important landmarks in Senegal’s dry savanna plain. Like being sheltered by an ancient monumental tree, the one-piece roof of the project encases the building stacks, and guards each construction dedicated to a special function against weather conditions like direct sunlight and wind.
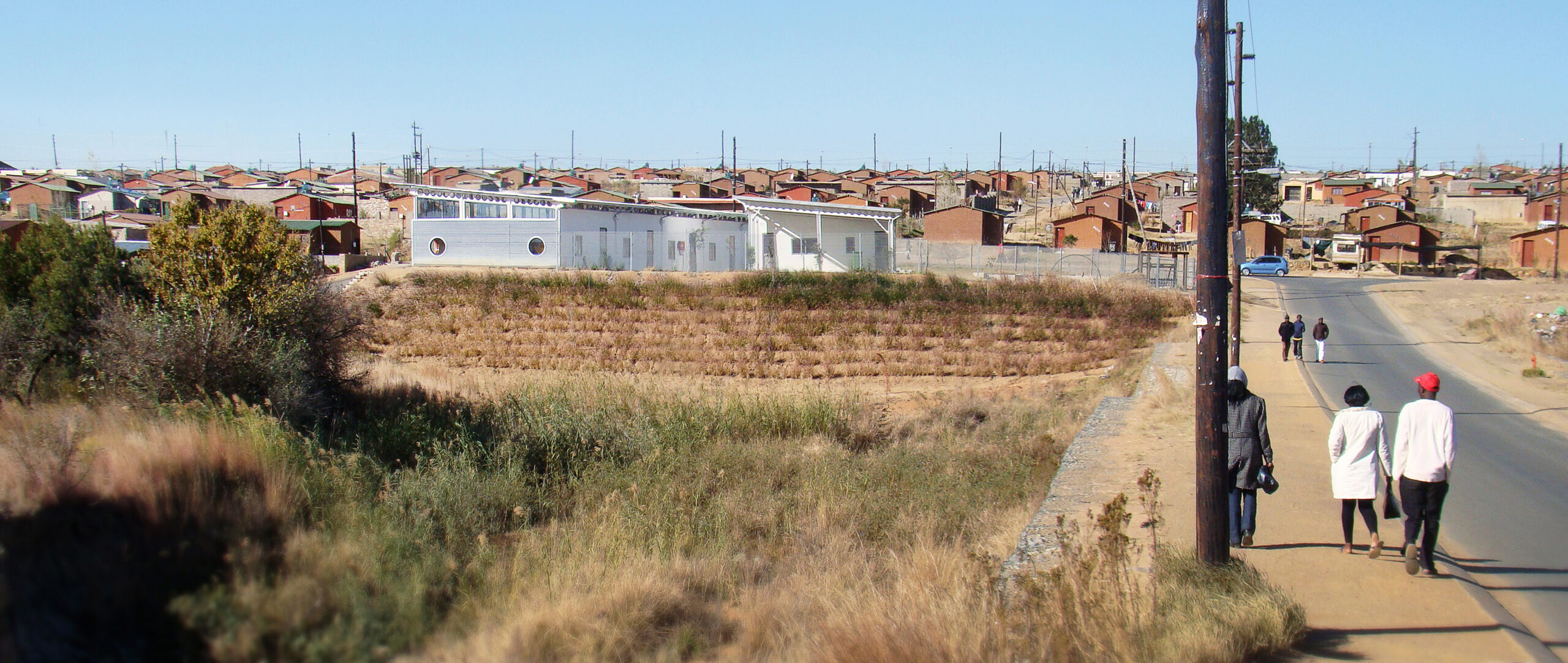
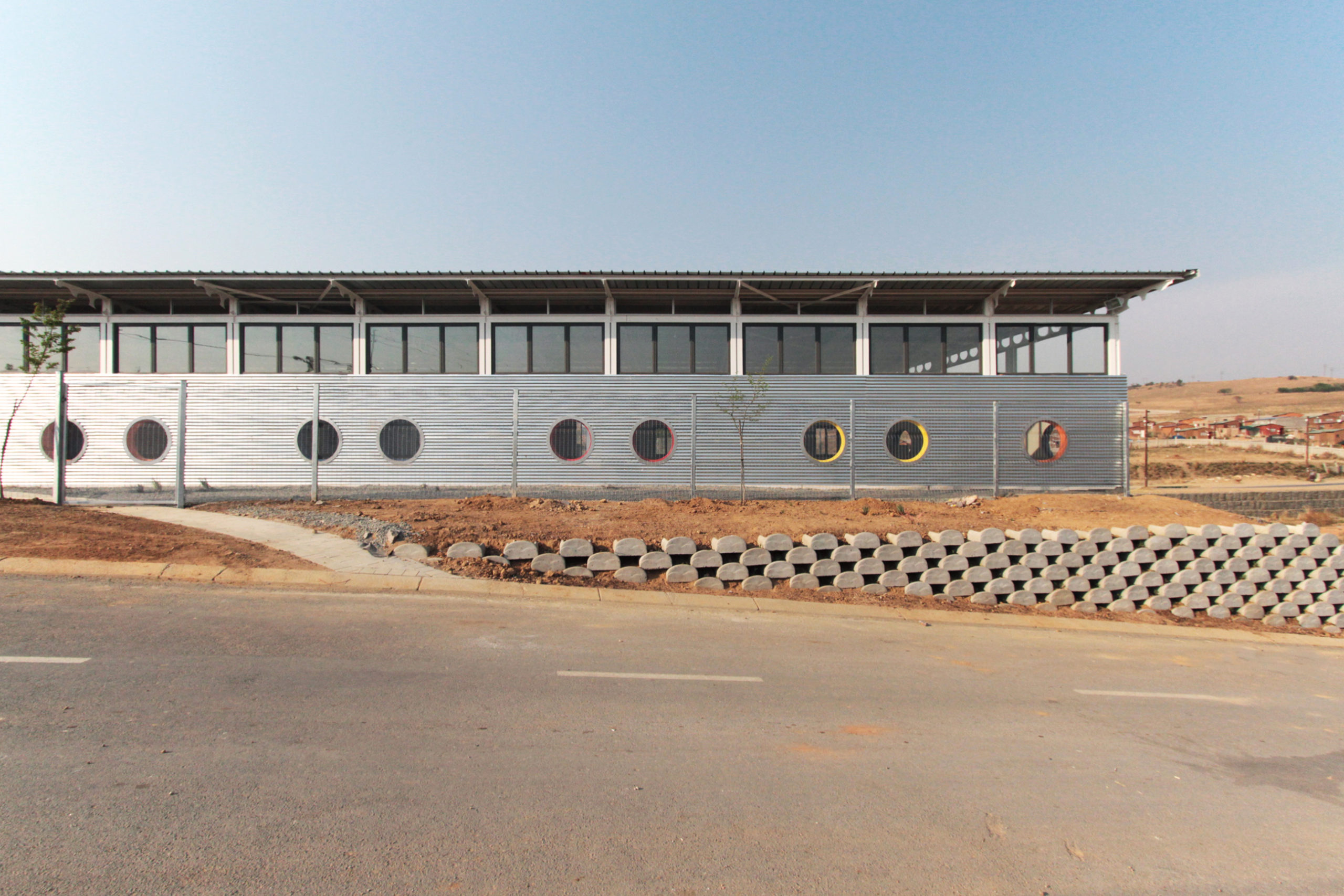
Armadillo Crèche by Cornell University Sustainable Design, Johannesburg, South Africa
Designed as an early childhood development (ECD) center in Johannesburg, South Africa, Armadillo Crèche creates zones of different scales for various activities as it unfurls. At the heart of the ECD, center lie communal programs: a semi-outdoor dining space and a paved play area. Standing on an elevated site, the ECD center was designed to be a beacon and pavilion for education that integrates a boundary condition with the buildings and landscape. This unfurling and change in scale are experienced in section.
Celebrate a decade of inspirational design with us! The 10th Annual A+Awards is officially underway, and the Main Entry Deadline is December 17, 2021. Click here to start your entry today.
The post The Future of Architecture: New Building Traditions Across Africa appeared first on Journal.