Home » Architectural Blogs (Page 3)
Category Archives: Architectural Blogs
Oval Villa in Honeymoon Town // Yunchao Xu/Atelier Apeiron
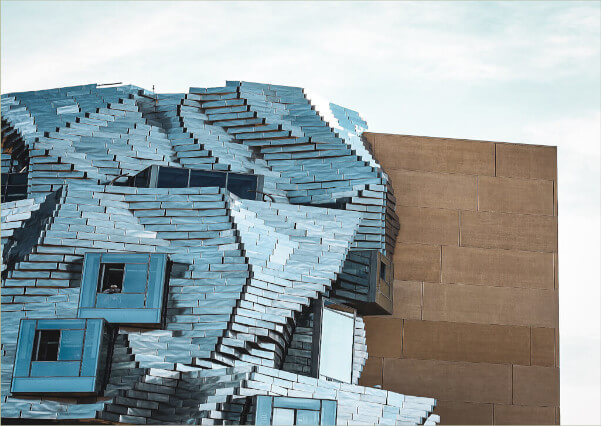
Project Status: ConceptSize: 25,000 sqft – 100,000 sqft
Text description provided by the architects.
At the highest position of Honeymoon Town on Dongao Island, there is a unique long land parallel to the mountains and the sea. To maximize the value of beauty between mountain and sea, the owner commissioned us to create three world-class, unique holiday villas here.Oval Villa with Three-Dimensional Panoramic ViewFrom the rotunda villas in 1552 to the luxury cruise ships of the 21st century, semicircles (or similar circles) are often used to express the dignity and nobility of the residential space.
© Yunchao Xu/Atelier Apeiron
© Yunchao Xu/Atelier Apeiron
Thanks to the 360° surrounding mountain and sea landscape of the site, we have the opportunity to build the project into a unique OVAL VILLA. The six ends of the building are all designed in a circular arc shape, on the one hand to open the wonderful sea view, and on the other hand to project the indoor activities into the private mountains and forests.
© Yunchao Xu/Atelier Apeiron
© Yunchao Xu/Atelier Apeiron
When you are in the villa, the sky, the sea and the green mountains are so close with the flowing nature surrounding. The interface of building becomes blurred, the scene becomes vivid, and finally, this space truly becomes a peaceful field for soul.Space Tango at Sunrise and SunsetUnlike residences in cities, consumers always have more visions and imaginations about island holiday villas.
© Yunchao Xu/Atelier Apeiron
© Yunchao Xu/Atelier Apeiron
This building needs to meet people’s traditional living and living functions, while it also needs to provide diversity and eternality. We create a architectural game of “solid” and “void”. As solid components the glass curtain wall and the floor slab is a conventional living place, whether it is a living room, a living room, a bedroom or a bathroom.
© Yunchao Xu/Atelier Apeiron
© Yunchao Xu/Atelier Apeiron
The overhead, platforms, and courtyards formed by the staggering, overlapping, and interaction of these entities have become void elements, which are closer to nature and contain greater energy, such as yoga, swimming, outdoor cocktail parties, and family. Art exhibitions, here all activities will become possible.Project Videohttps://vimeo.com/537077160/74f6b65055.
© Yunchao Xu/Atelier Apeiron
© Yunchao Xu/Atelier Apeiron
Oval Villa in Honeymoon Town Gallery
The post Oval Villa in Honeymoon Town // Yunchao Xu/Atelier Apeiron appeared first on Journal.
Did you miss our previous article…
https://thrivingvancouver.com/?p=641
The Louisa Flowers Affordable Housing // LEVER Architecture

Project Status: BuiltYear: 2019Size: 100,000 sqft – 300,000 sqftBudget: 50M – 100M
Text description provided by the architects.
The Louisa Flowers is Portland’s largest affordable housing development built in the last 50 years. The 12-story, 240-unit development is located in the Lloyd District, a commercially-vibrant neighborhood with access to the city’s public streetcar and bus systems. The project provides housing for residents earning at or below 60 percent of the median family income, with 20 units set aside for survivors of domestic violence.
The building name honors Louisa Flowers, a respected African-American civic leader who settled in Portland in the late 1800s.
© LEVER Architecture
© LEVER Architecture
This project speaks to her legacy by empowering diversity, equity, and inclusion in the same neighborhood in which she resided. Equity is also reflected in the project team make-up, with 30% of the project value awarded to minority-owned, woman-owned, and emerging small businesses.
The 180,000 sf building makes an architectural contribution to the city through a design that draws on the district’s character and exhibits a high level of material craft.
© LEVER Architecture
© LEVER Architecture
The façade’s woven pattern resonates with the gridded designs of the neighboring buildings, with two alternating thicknesses of matte and glazed brick.The residential program includes studio, one- and two-bedroom units. Each unit has an open plan layout, contemporary finishes, electric heating and cooling, and large operable windows. On the ground level, 6,500 sf of retail space integrates the building into the busy commercial district.
© LEVER Architecture
© LEVER Architecture
An internal passageway featuring an artist’s mural leads to an outdoor courtyard where residents and the public can gather and connect with nature. On the building’s top level, a community lounge offers views of the city.The project recently achieved LEED for Homes Platinum certification; exceeding energy cost savings by 24% compared to code standards.
© LEVER Architecture
© LEVER Architecture
The design integrates high-efficiency systems and appliances, as well as materials with low emissions and high levels of recycled content; and encourages eco-friendly transportation..
© LEVER Architecture
© LEVER Architecture
The Louisa Flowers Affordable Housing Gallery
The post The Louisa Flowers Affordable Housing // LEVER Architecture appeared first on Journal.
Did you miss our previous article…
https://thrivingvancouver.com/?p=310
Heatherwick Studio’s Lisa Finlay on the Future of Architecture
Architizer, the world’s largest online platform for architecture, announces the official opening of the 10th Annual Architizer A+Awards, celebrating a decade of inspirational design. The 10th edition provides a unique opportunity to look back at the extraordinary legacy of the A+Awards, revisiting some of the most important architecture from the past ten years, and highlighting the challenges facing architecture in the years to come.
Enter the 10th Annual A+Awards
This year, we’re making the A+Awards more accessible for small architecture firms! If your firm has 10 staff or less, enter APLUSSMALL at check out to get $50 off. Valid through October 29, 2021 for up to 3 entries.
“We are thrilled to have been recipients of A+Awards in the past! It has meant so much to be recognized by global experts from design, architecture, fashion, publishing and beyond and to have our projects understood by such a broad community,” says Lisa Finlay, a Partner and Group Leader at Heatherwick Studio. “Awards play a really important role as they provide formal recognition in what is a very crowded field.”
Were there an A+Award Hall of Fame, Heatherwick Studio would be well-suited to earn a place in Architizer’s vitrines, having won eight merits since the program began (including Project of the Year for their Coal Drops Yard in 2019). As they’ve matured over the past decade, the London-based firm has done so by recognizing and anticipating changes yet to come.

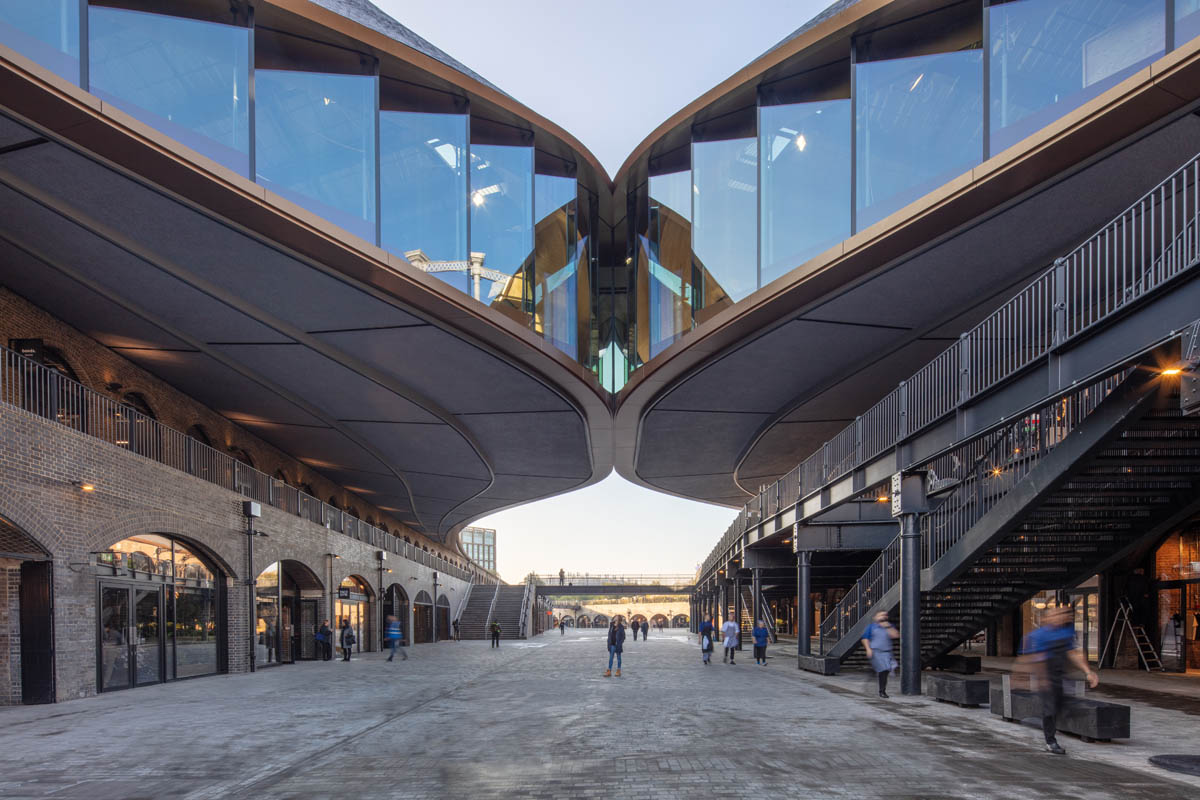
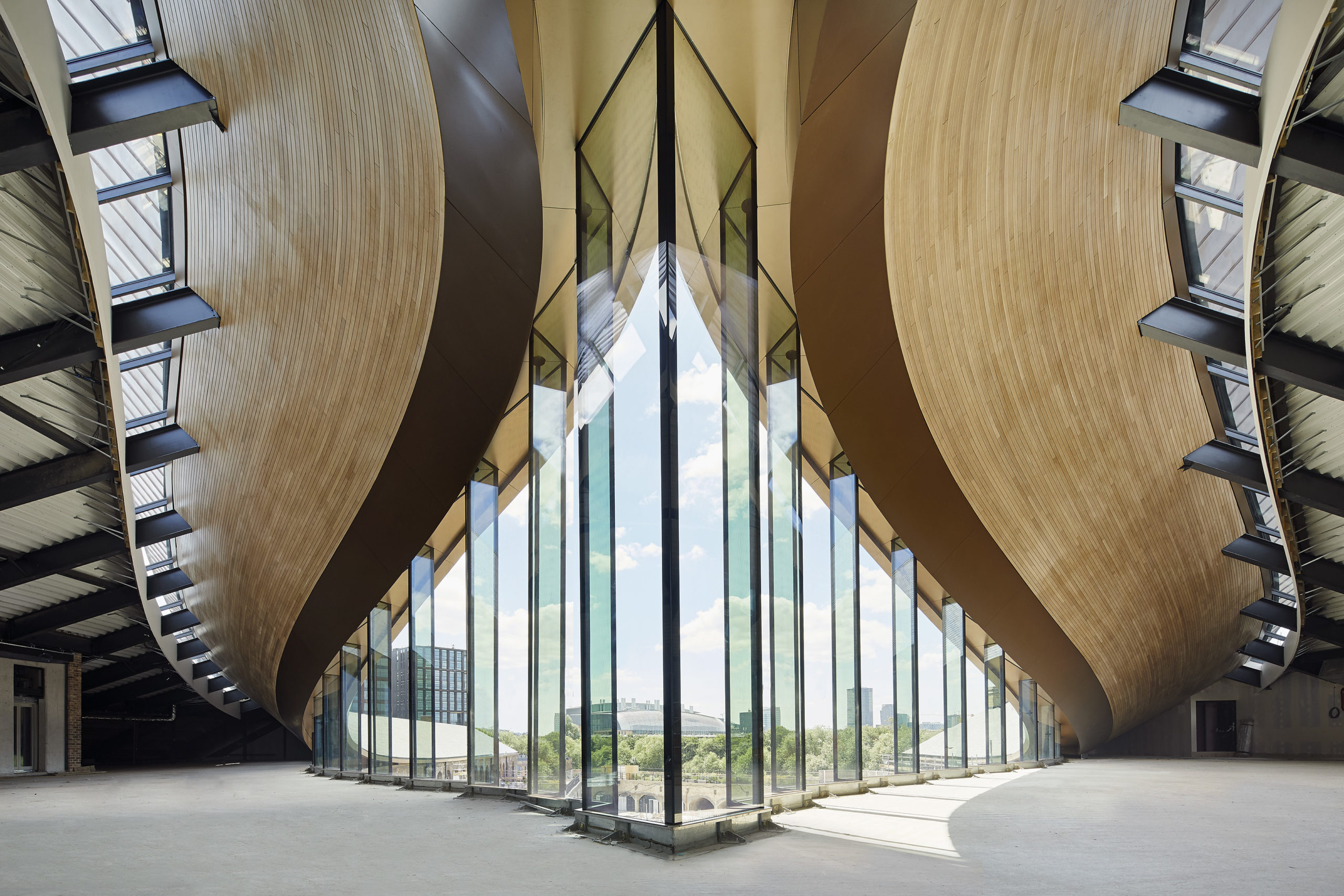
Coal Drops Yard, London, United Kingdom
Jury Winner & Popular Choice, 2019 A+Awards, Concepts – Architecture +Engineering
Project of the Year, 2019 A+Awards
Such changes “include a much deeper integration of nature within architecture through biophilic and environmental design; a shift toward adaptive re-use over demolition; a far greater need to engage with the communities within which new architecture is being introduced; and the drive toward a far more diverse and inclusive industry,” says Finlay. “These are all issues we as a studio feel very passionate about, and the changes have required all our teams to explore, learn and understand these issues in a much deeper way.”
Founded by Thomas Heatherwick in 1994, the eponymous studio has spent several decades growing and establishing itself on the global stage. Now an integrated team of over 200 designers, the office selectively chooses projects that make a positive social impact, opting for problem-solving and place-making practice over a signature style. Though the relationship between innovation and global recognition is hardly straightforward, the relationship between the firm’s forward-thinking design approach and their massive success is also not coincidental.


Bombay Sapphire Distillery, Hampshire, United Kingdom, 2015 A+Awards Jury & Popular Choice Winner in the Factory/Warehouse category; Photos by Iwan Baan
“Awards programs like this one provide really valuable moments for the design community to come together – whether online over the last year, or often in person pre-Covid,” reflects Finlay. “They allow designers to gather inspiration in a concise and easily accessible way, and it’s a great way for up-and-coming practices to get recognized. Awards programs are also important in furthering the conversation on major national issues; the RIBA Awards now ask for environmental performance data which really pushes the sustainability agenda.”
As their accolades in successive A+Awards programs demonstrate, Heatherwick has not only responded to, but has also led the charge, for many such changes. Their forward-thinking design approach was already evident back in 2015, when the firm scooped their first A+Award for the brilliant intervention at a former water-powered paper mill.
The project saw the regeneration of more than forty derelict industrial buildings of historical significance into a botanical gin distillery. This large-scale adaptive reuse was one part of the studio’s masterplan, which took an environmental approach by recovering the long-forgotten and invisible River Test, placing the broadened banks and reflective water front and center in their design.
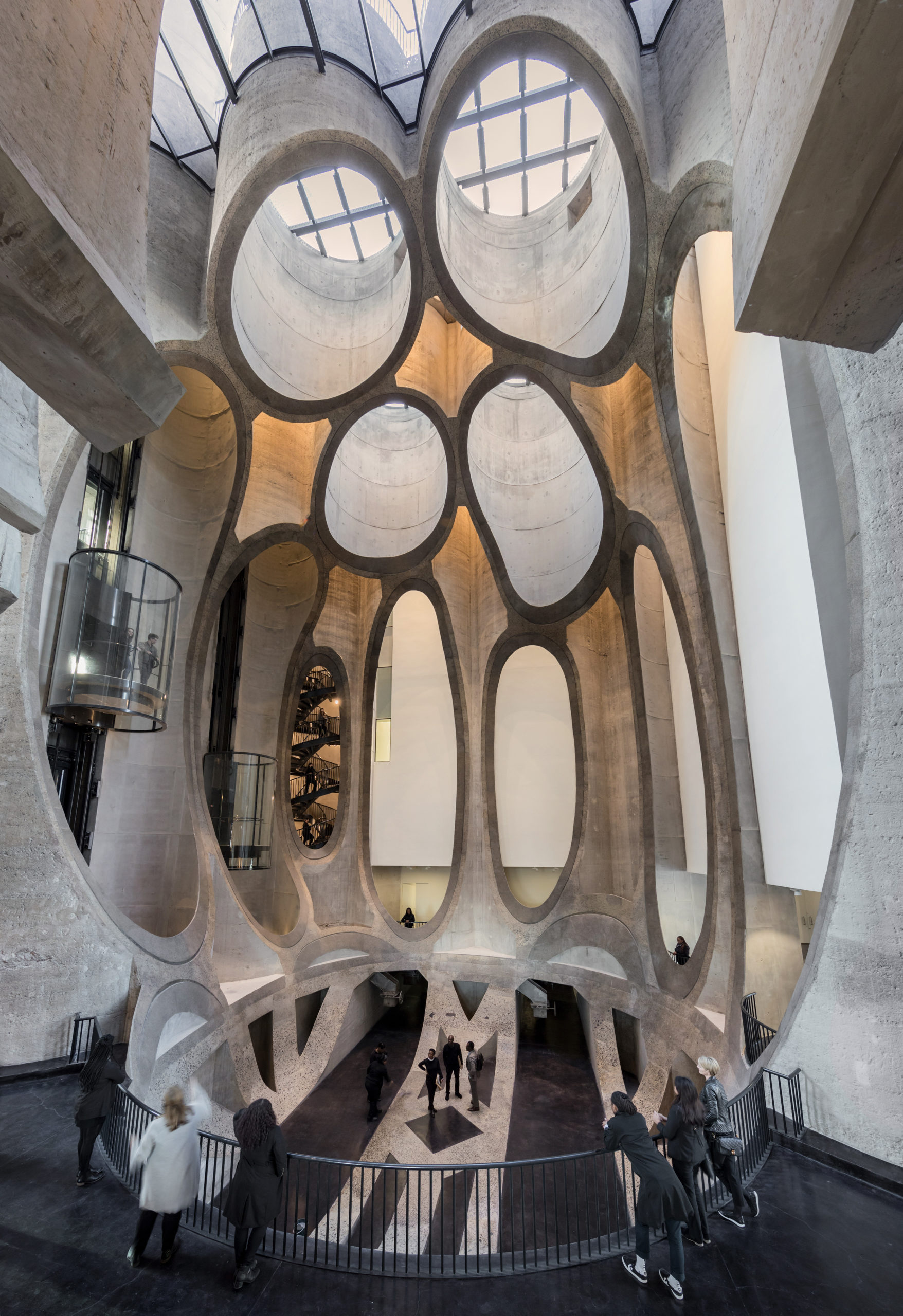
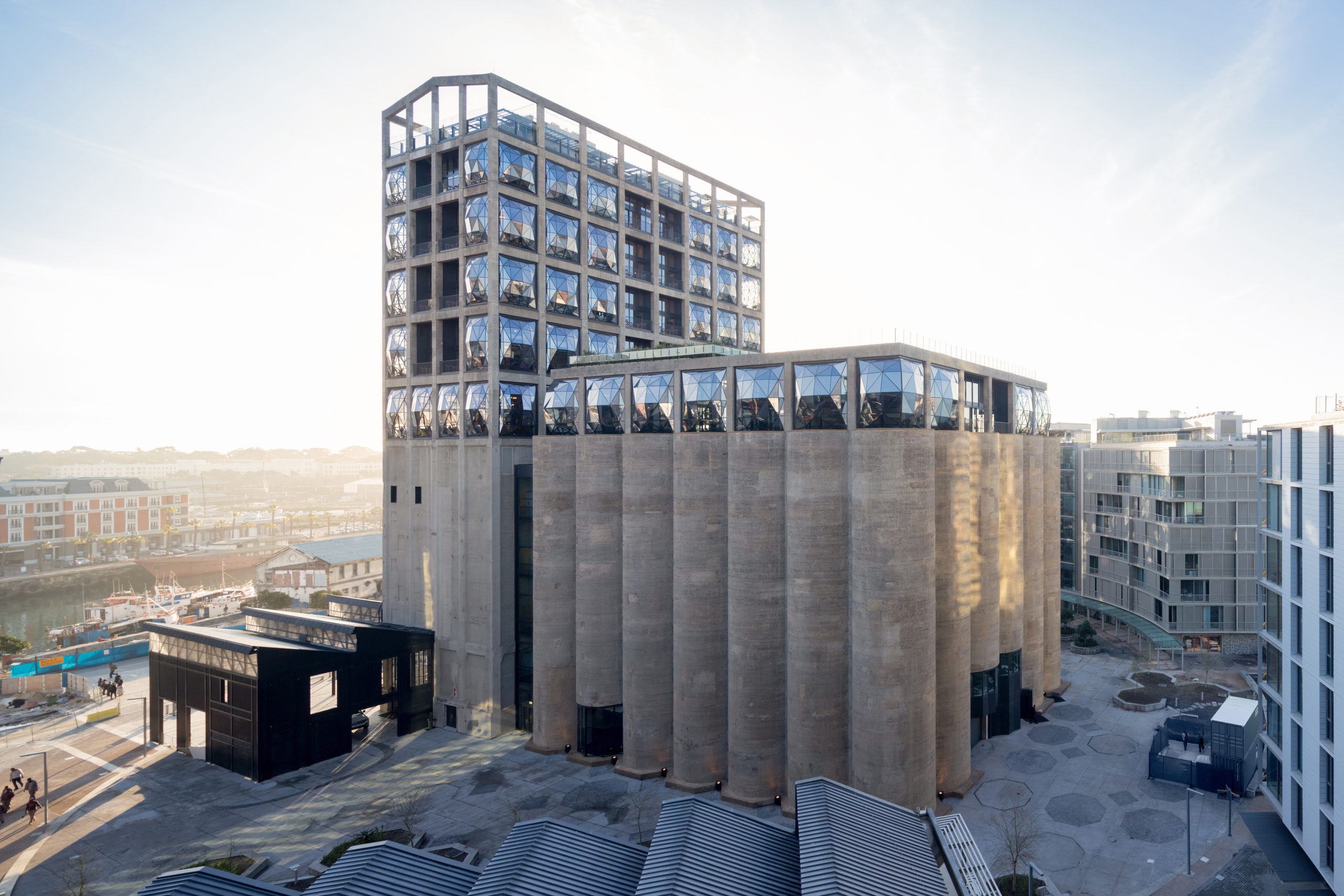
Zeitz MOCAA, Cape Town, South Africa, 2018 A+Awards Jury Winner in the Museum category; photos by Iwan Baan
Meanwhile, Heatherwick’s innovative approach to adaptive reuse was later exemplified in their monumental transformation of a decommissioned grain silo on Cape Town’s waterfront into a the cutting-edge home of a collection of contemporary African art. The building, which had been a site where corn from across South Africa had been stored and graded since the 1920s, was somewhat peculiar in its massing. Though it appeared as a singular structure, in reality the design encompassed a a grading tower with forty-two tall, cellular silo appendages. Converting the tightly packed concrete tubes into spaces suitable for displaying art was no easy task, but the lofty vision was realized with resounding success.
Though it is often difficult to have a clear enough perspective to appraise change from within, the AEC industry has already transformed considerably in the past decade. Case in point, over the past 10 years, large-scale and high profile adaptive reuse projects have become a norm, rather than an exception. As Architizer looks back on a decade of inspirational design, we are also already looking ahead to the coming ten years, and asking firms where they hope to see the industry down the line. Lisa identifies three central shifts that she hopes to see unfold:
“I would hope to see not only the imaginative reuse of existing buildings really come to the fore, but also the process of urban mining. Both these aspects create less predictable outcomes, which will help create a more interesting built environment that may engage with people in a more meaningful way.
“Secondly, I would hope to see the same kind of positivity, growth and innovation around timber construction seen in Europe, embraced here in the UK. We’re not there yet, but I still remain hopeful that common sense will prevail.
“Finally, I would hope to see far greater diversity within the industry, and this cannot come quick enough. The more we respect and understand different perspectives, and the more we actively push to create opportunities for greater diversity at every level, the more the built environment will change for the better.”
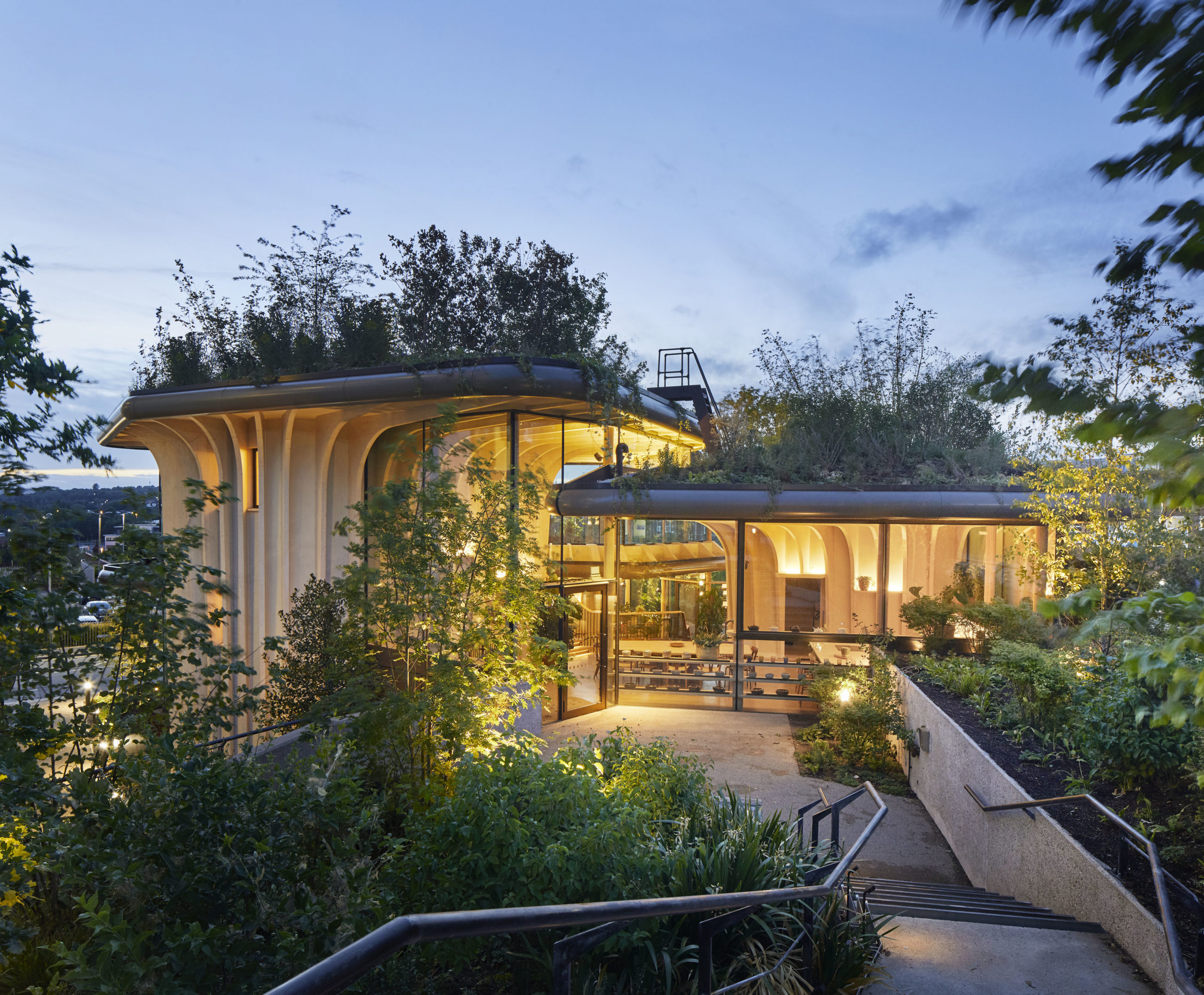
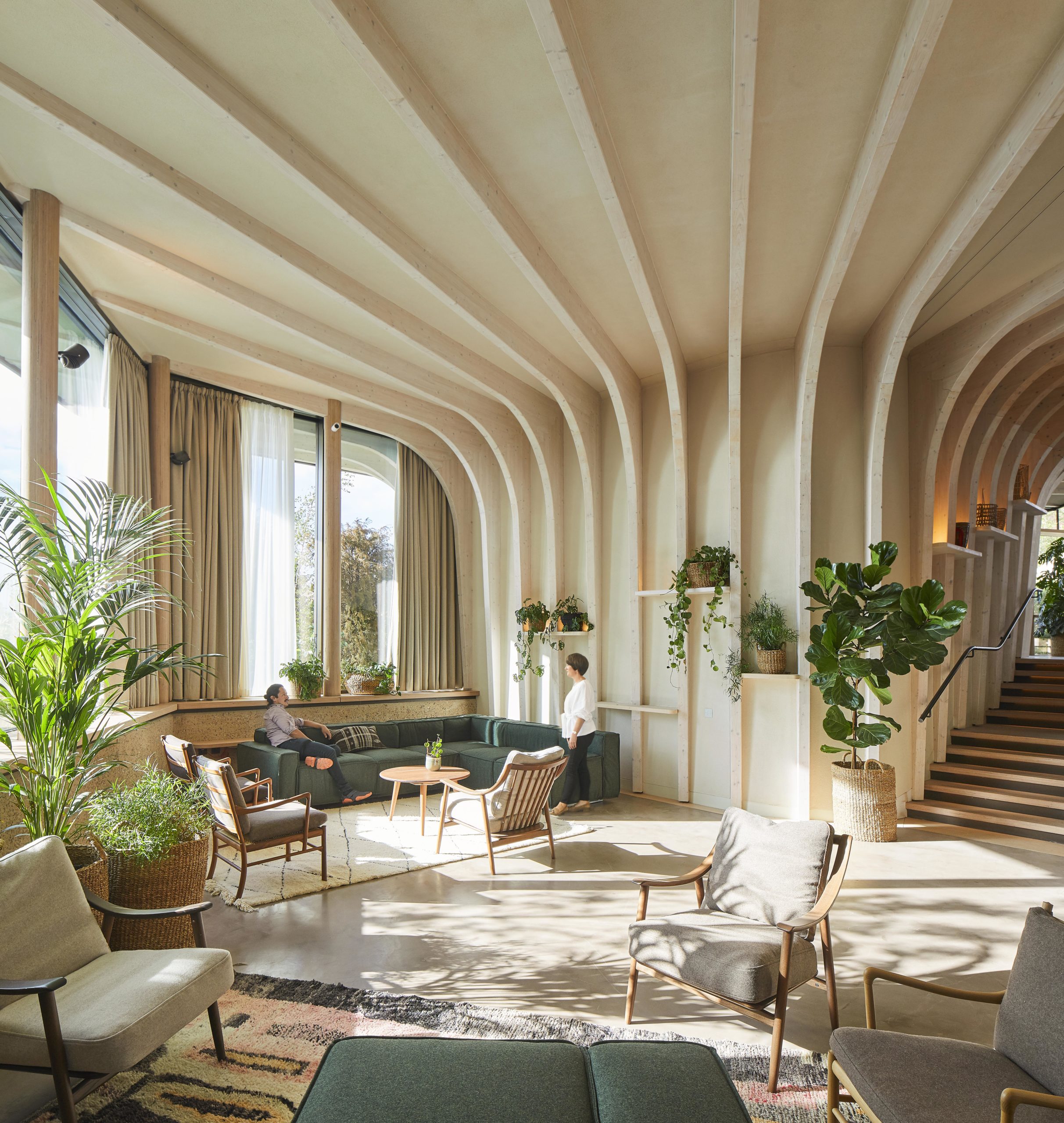
Maggie’s Leeds, Leeds, United Kingdom, 2021 A+Awards Jury & Popular Choice Winner in the Hospitals & Healthcare Centers category
In a number of ways, Heatherwick Studio’s built work offers architects a signpost for their vision for design moving forward. Their forward-looking design at Maggie’s Leeds exemplifies what the future could look like, one where “more places and spaces really engaging better with people’s emotions, embracing a more human centered approach with sustainability and inclusion as the driving forces.”
The remarkable design centers on a three-tiered green roof, which is accessible from every room in the building. The rooftop garden (designed by award-winning landscape designers Balston Aguis) not only preserves the little green space that remains on the hospital’s site, but also invites visitors to the cancer-support center to participate in caring for the tens of thousands of plants that grow there. Meanwhile, the green space is supported by a sustainably-forested spruce interior and glulam-fin detailing that rises like trunk from the ground, creating a warm, light-soaked interior that offers the comfortable feeling of home.
Our team at Architizer couldn’t be more excited to see how Heatherwick Studio and other pioneering firms envisage the future of architecture! We invite firms from around the world to take part in a larger conversation about what comes next for the built environment by submitting their latest projects to the 10th anniversary edition of the A+Awards program.
Enter the 10th Annual A+Awards
This year, we’re making the A+Awards more accessible for small architecture firms! If your firm has 10 staff or less, enter APLUSSMALL at check out to get $50 off. Valid through October 29, 2021 for up to 3 entries.
The post Heatherwick Studio’s Lisa Finlay on the Future of Architecture appeared first on Journal.
Noru // K-Thengono Design Studio
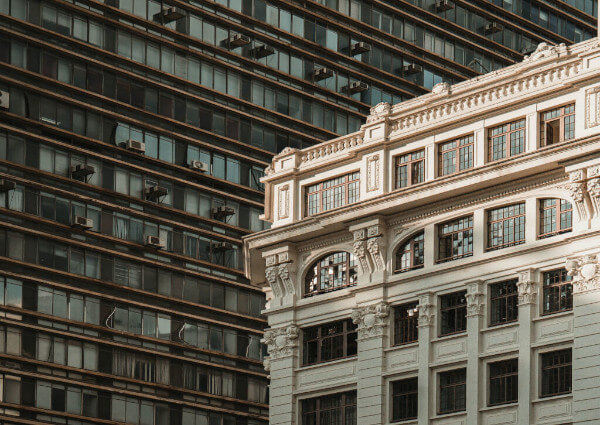
Project Status: BuiltYear: 2021Size: 0 sqft – 1000 sqft
Text description provided by the architects.
Noru is an elevated lounge and garden space for an existing hotel rooftop in Kuningan, Indonesia. Throughout the city of Jakarta, the buildings are getting taller, the infrastructure is improving, and the human population is continuing to increase — but there is less development of green space compared to its growth.
© K-Thengono Design Studio
© K-Thengono Design Studio
The result is poor air quality, which brings unhealthy lifestyles to citizens. The vision of the project is to bring the natural elements back to the city, providing an ecosystem that cleans air pollution at the same time.The design embraces the panoramic skyline by using overlapping overhead planes. They act as a shelter from the rain and protect the space from over-exposure during the day.
© K-Thengono Design Studio
© K-Thengono Design Studio
However, the different elevations still allow daylight to bounce into the semi-outdoor space. The topographical platforms compromise the aesthetic appearance of the overhead planes, but also help to define seating group typologies. Together with natural stone, wood, plants, and trees in custom planters, they complete the elevated garden as a whole..
© K-Thengono Design Studio
© K-Thengono Design Studio
Noru Gallery
The post Noru // K-Thengono Design Studio appeared first on Journal.
Did you miss our previous article…
https://thrivingvancouver.com/?p=169
The 10 Top Small Architecture Firms of 2021
Building great architecture begins with practice. Structuring a firm to take on new work is an exercise in values and scale. Design is intrinsically related to individuals and their creative approach, and this is certainly the case with the designers that run the world’s best small firms. For this reason, one of our most highly anticipated categories in this year’s A+Awards — now open for entries — is the Best Small Firm category. Enter now to get your practice in the running for a prestigious global accolade, international publication and a host of opportunities for visibility throughout 2022:
Start A+Awards Submission
This year, we’re making the A+Awards more accessible for small architecture firms! If your firm has 10 staff or less, enter APLUSSMALL at check out to get $50 off. Valid through October 29, 2021 for up to 3 entries.
Now celebrating its 10th year, the A+Awards program gives every architecture and design firm an equal opportunity to gain recognition, regardless of their size, location or existing standing in the industry. Each of the following firms has scooped an A+Award in the past few seasons, elevating their practice and their professional reputation as a result. As you prepare your own A+Award submissions, take inspiration from these offices, each of which are harnessing new programs, material explorations and groundbreaking research to lead the architectural profession into the next decade.
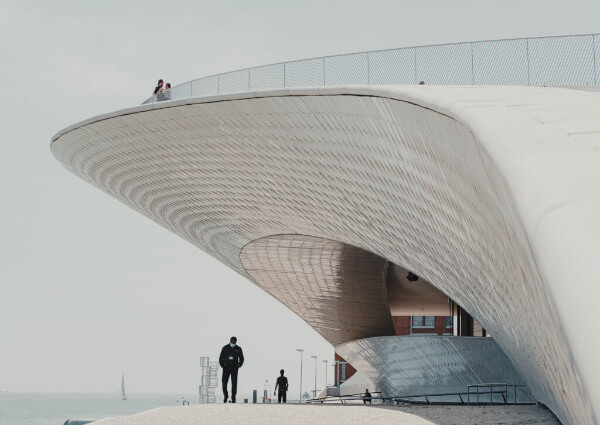
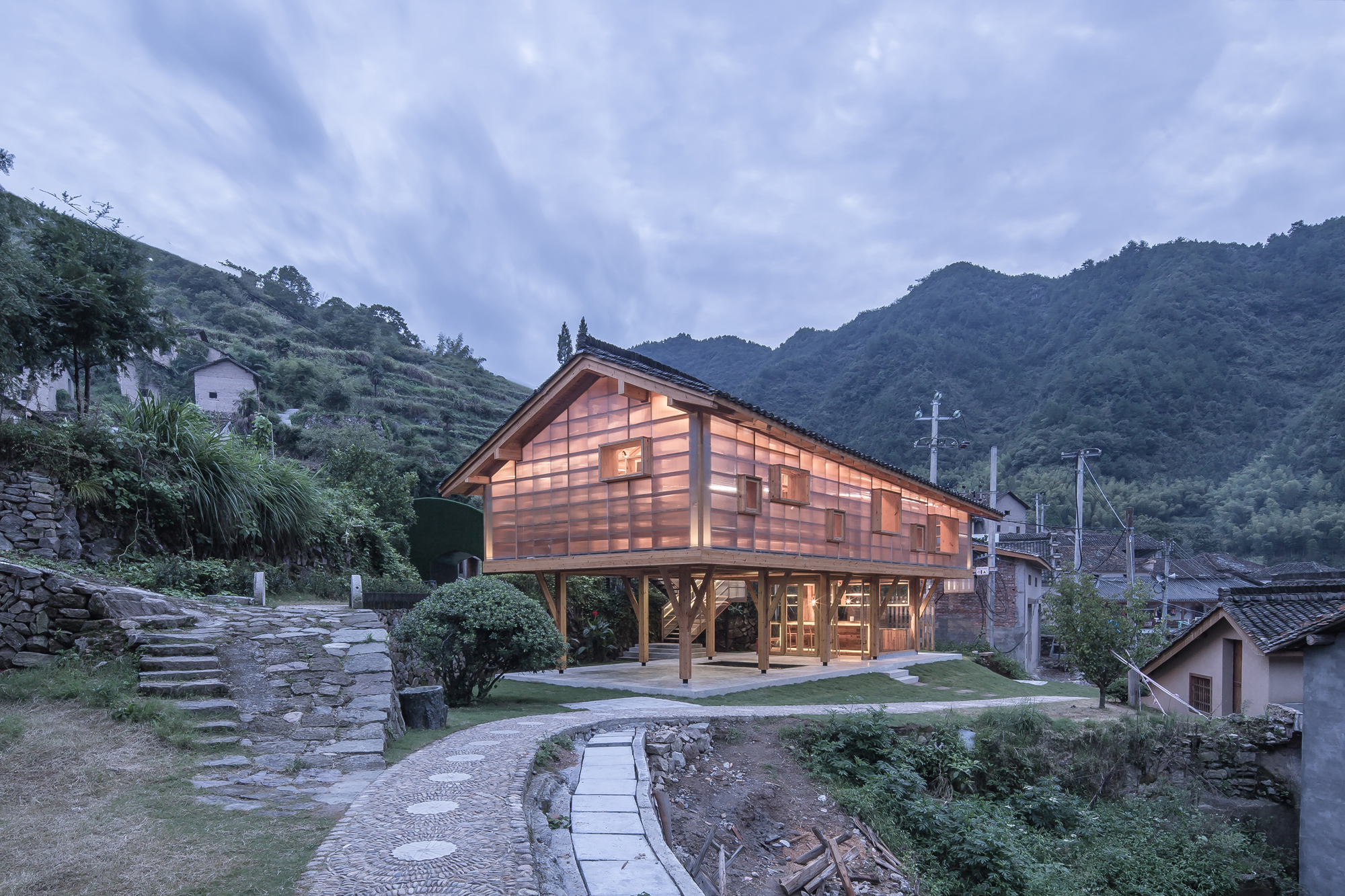
Mountain House in Mist, Zhejiang, China. Jury Winner, 2020 A+Awards, Cultural – Pavilions. Jury Winner, 2020 A+Awards, Concepts – Plus-Architecture +Learning
Shulin Architectural Design
Any list of small firms to watch would be incomplete without Shulin, who scooped the prestigious title of Small Firm of the Year in Architizer’s 2021 Firm Awards. Established by Chen Lin in 2015, the Hangzhou-based studio specializes in design for rural areas throughout the Chinese countryside. This geographic context lends itself to renovation and renewal projects. As such, “the village” acts as a starting point for the firm. Alongside their insistence on small projects, throughout their portfolio, Shulin Architectural design calls attention to rural tectonics, typology, respecting the authenticity of construction and the locality of materials, as well as researching the relationship between nature and architecture, people and the environment, and the new and the old.
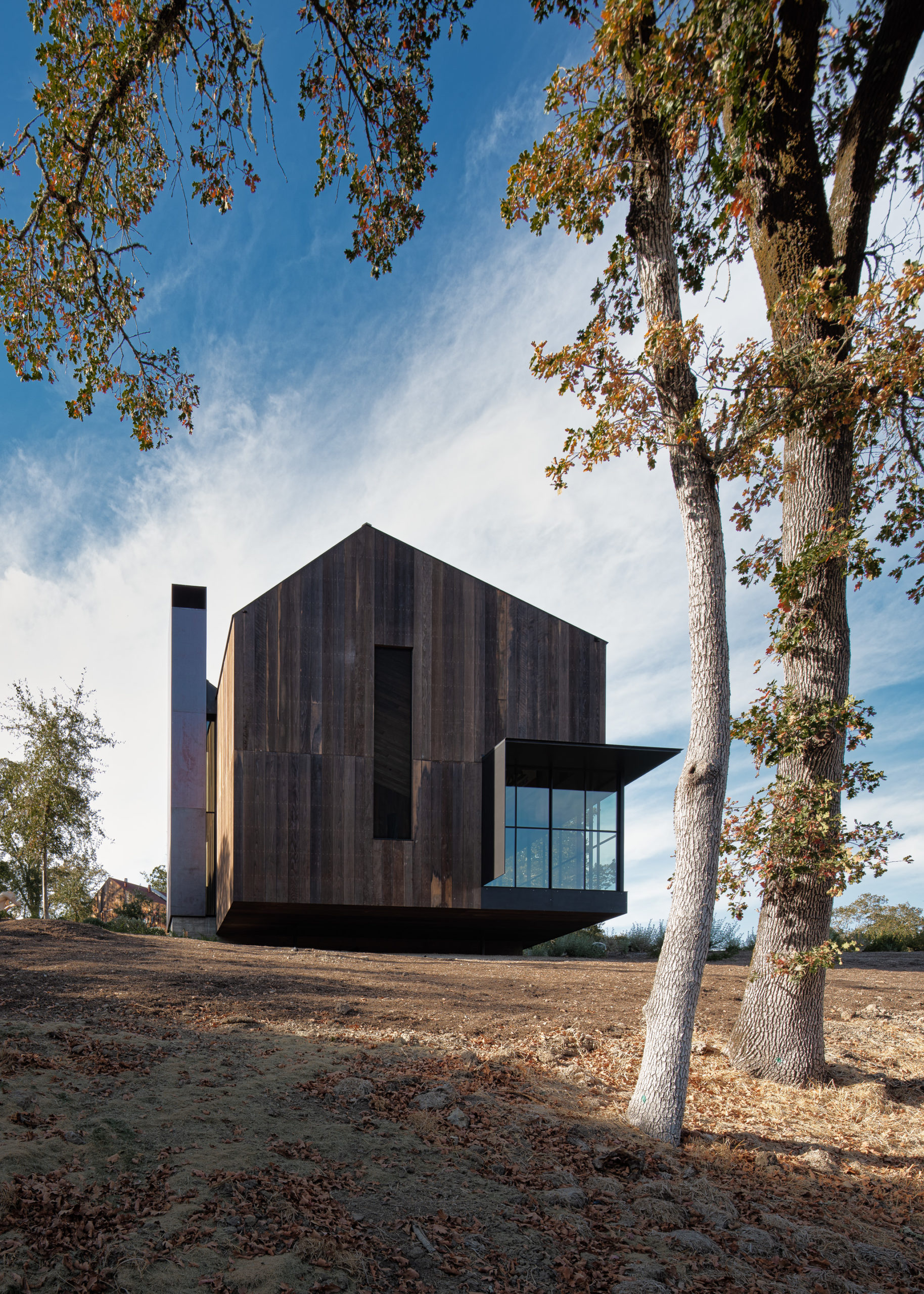
Big Barn, Glen Ellen, CA. Image by Joe Fletcher Photography
Faulkner Architects
Faulkner Architects was formed in 1998 by Greg Faulkner to pursue the development of highly crafted, site-sensitive spaces. A staff of eight operate from two offices, one near Lake Tahoe in the Sierra Nevada mountains and one in Berkeley near the San Francisco Bay. The work of the practice ranges from hospitality projects to institutional buildings (including master planning), though the firm is best known for private houses, small and large.
Often designing building in harsh, extreme environments — noted for fires, snow, and heat — the firm’s work is recognized for it’s use of low-maintenance, durable materials that minimize risk, while preserving direct engagement of the environment. Sustainability design integration is focused on use of local resources, including photovoltaics, water collection, and natural ventilation, minimizing reliance on the grid.
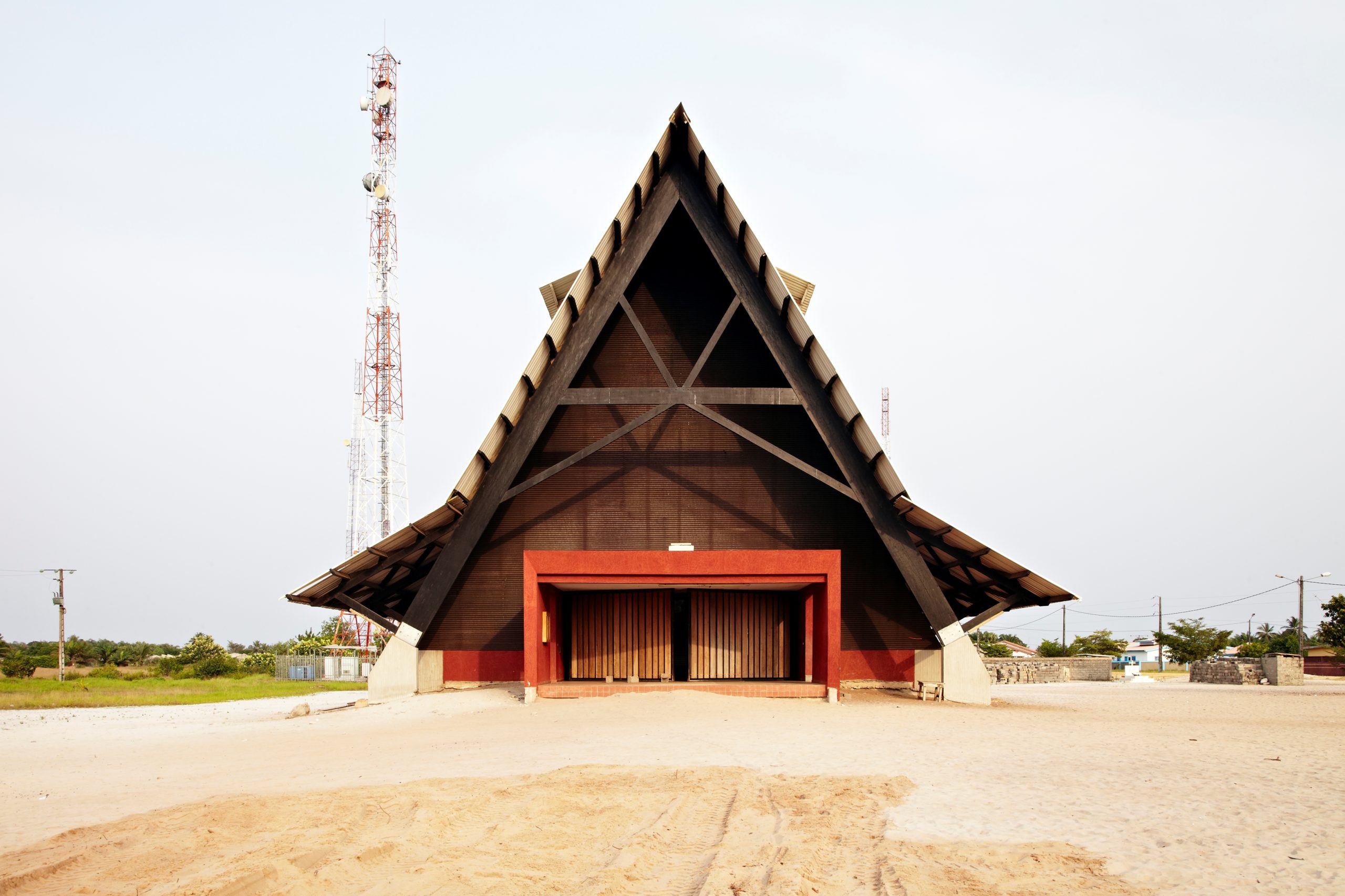
Assinie-Mafia Church, Côte d’Ivoire. Image by François-Xavier Gbré
Koffi & Diabaté Architectes
Founded in 2001 by Guillaume Koffi (DESA Paris) and Issa Diabaté (YALE University), the Koffi & Diabaté Architectes office is structured around a wide range of projects. Their portfolio includes everything from residences to corporate offices, housing estates and real estate programs, in Côte d’Ivoire and West Africa. As they state, the partners’ goal is to build modern, quality buildings, all the while taking into account their clients’ lifestyle and cultural identity. The firm was also named Best of the Year > Africa in Architizer’s 2021 Firm Awards.
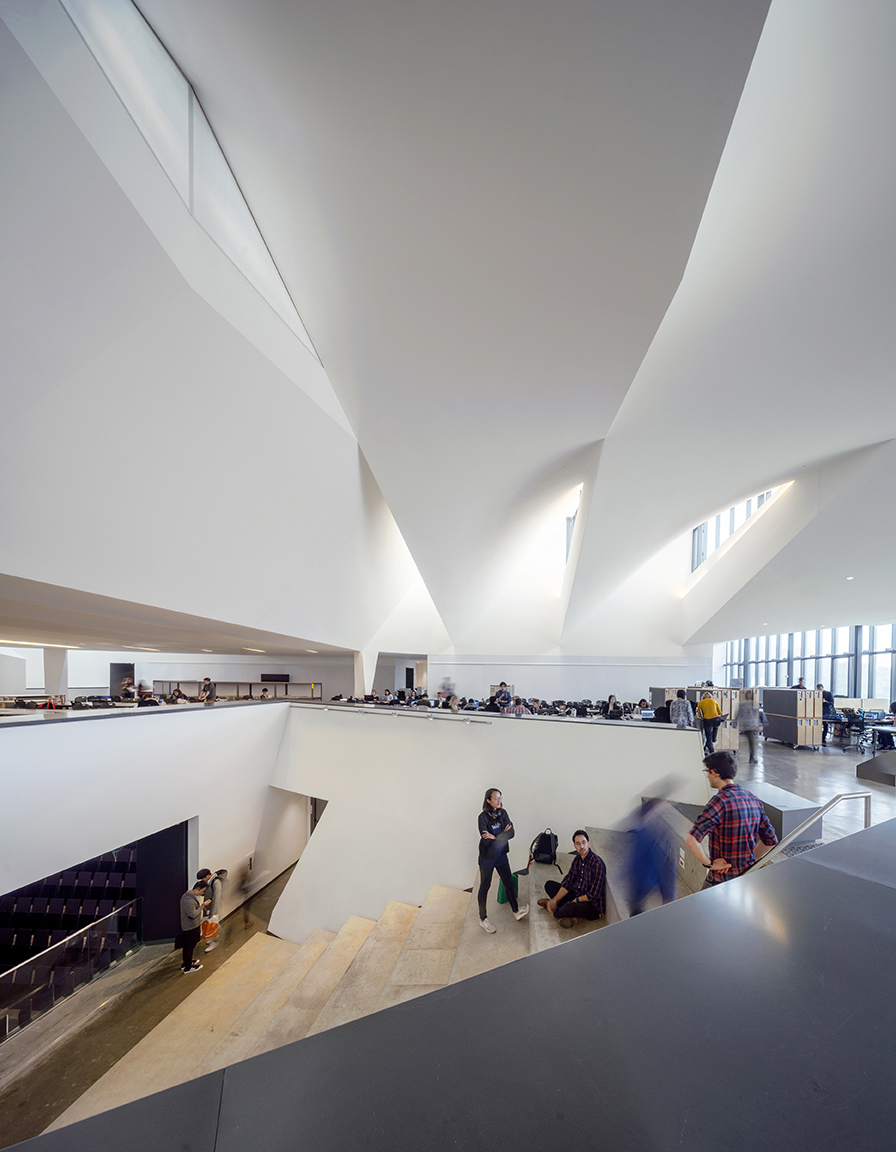
University of Toronto, Daniels Faculty of Architecture, Landscape and Design, Toronto, Canada. Jury Winner, 2019 A+Awards, Concepts – Plus Architecture +Climate Change
NADAAA
No stranger to accolades, NADAAA has regularly been on the list of firms in the Architect’s Top 50, as well as an Architizer A+ Award winner for the Beaver Country Day School Research + Design Center, Rock Creek House, Gwangju Pavilion and the Melbourne School of Design. They also received a special mention for the Best of the Year, North America category in last year’s A+ Awards. As a multi-disciplinary practice bridging between design disciplines, the firm continues to build upon a legacy of innovative, smart and nimble design.

Women’s Opportunity Center, Kayonza, Rwanda. Jury & Popular Winner, 2015 A+Awards, Concepts – Architecture +Community
Sharon Davis Design
Founded in 2007, Sharon Davis Design has built a portfolio of work for nonprofit organizations where social benefit underpins beautiful and transformative design. Centering on social justice, economic empowerment, and sustainability, and was a finalist in the Architecture – Humanitarian category for last year’s A+ Awards. Their diverse projects span from a hospital in Nepal to community centers in Rwanda.

Limestone Gallery, Anlong, Qianxinan, China. Jury Winner, 2018 A+Awards, Cultural – Gallery
He Wei Studio/3andwich Design
He Wei is a professor at the School of Architecture of the Central Academy of Fine Arts, as well as the founder of He Wei Studio/3andwich Design. Using materials and existing contexts to reimagine everyday life, He Wei’s work is inventive and tied to place. Spanning design and representative architecture in the field of rural construction, the studio’s work includes projects like the Xihe Grain and Oil Museum and the Villager Activity Center, a Youth Hostel, and the revitalization plan of the ancient village of Shangping in Fujian.

Guadalupe River House in New Braunfels, TX, United States
Low Design Office
Low Design Office is an architecture studio and an integrated design practice. Bridging design and construction, they bring high-impact buildings and landscapes to life. They also have a particular focus on low carbon footprints and environmental impact with the goal of bringing life into balance for people and place. Their core idea is simple – more with less, but their work brings together diverse ideas on design, construction and architecture.

Village Lounge of Shangcun in Jixi, China. Project of the Year, 2019 A+Awards. Jury Winner, 2019 A+Awards, Concepts Plus Architecture +Community
SUP Atelier
Exploring the sustainability of natural resources and human community, SUP Atelier was founded by Prof. Song Yehao from Tsinghua University School of Architecture in Beijing. Dedicated to research and practice on sustainable urban and architectural design, they focus on natural and local materials, tectonics and contextual strategies. SUP Atelier’s projects have been recognized internationally and have won over 60 awards worldwide, including Jury winner and “Building of the Year” as part of the Architizer A+ Awards.
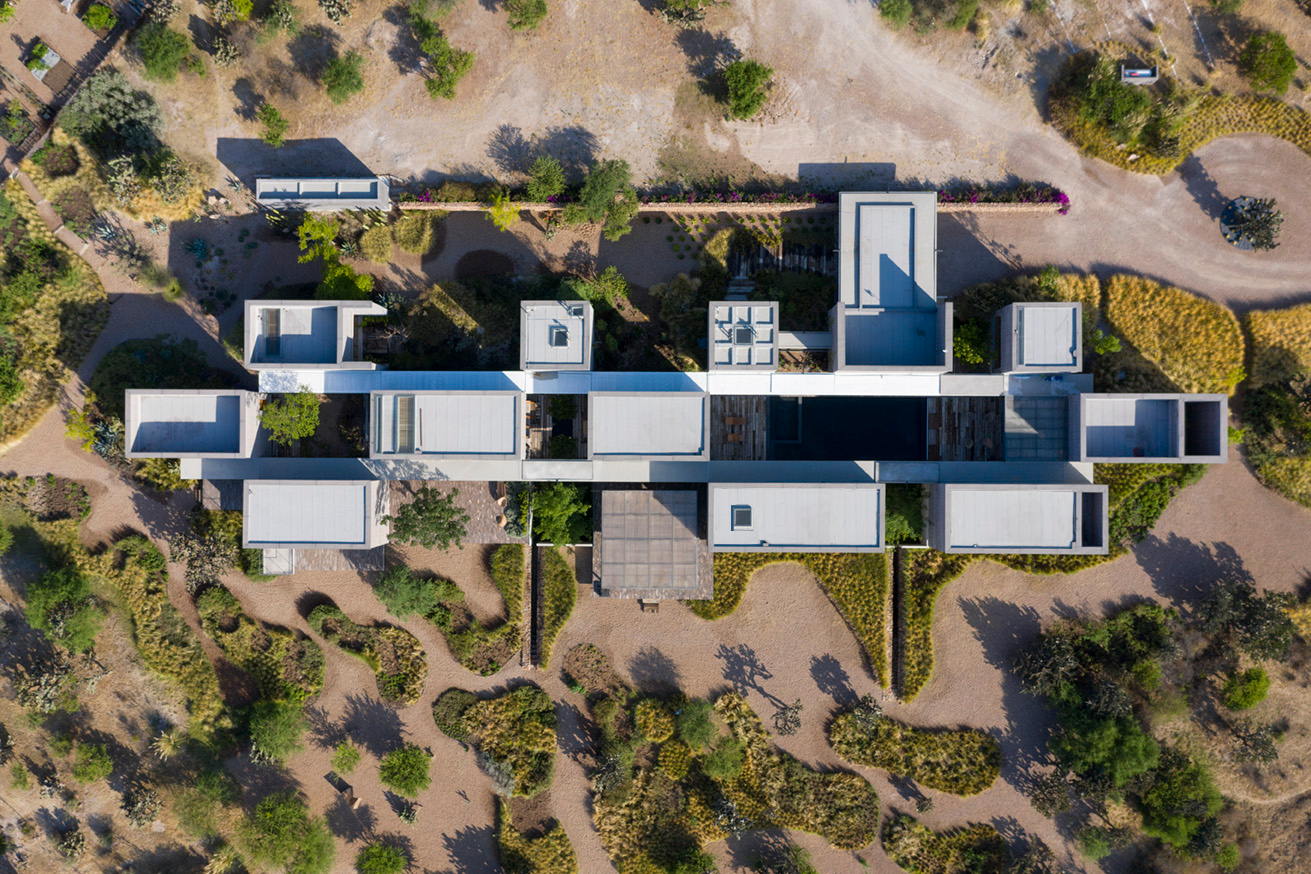
Casa Candelaria in Mexico. Jury Winner, 2020 A+Awards, Residential – Private House (XL>5000 sq ft)
Cherem Arquitectos
Cherem Arquitectos is an architectural design firm located in Mexico city that was founded by architects Abraham Cherem and Jose Antonio Aguilar. As the team notes, the “quality of their work is represented by the synthesis and abstraction of the ideas” to bring a range of artistic and poetic projects to life. Their projects are defined by a respect for materials and construction, as well as embracing light and space as defining elements that characterize their work. Founded in 2012, the firm’s portfolio includes single-family residences, hospitality projects, places of worship, and office buildings, architecture that’s defined by well-executed details and carefully curated formal moves.
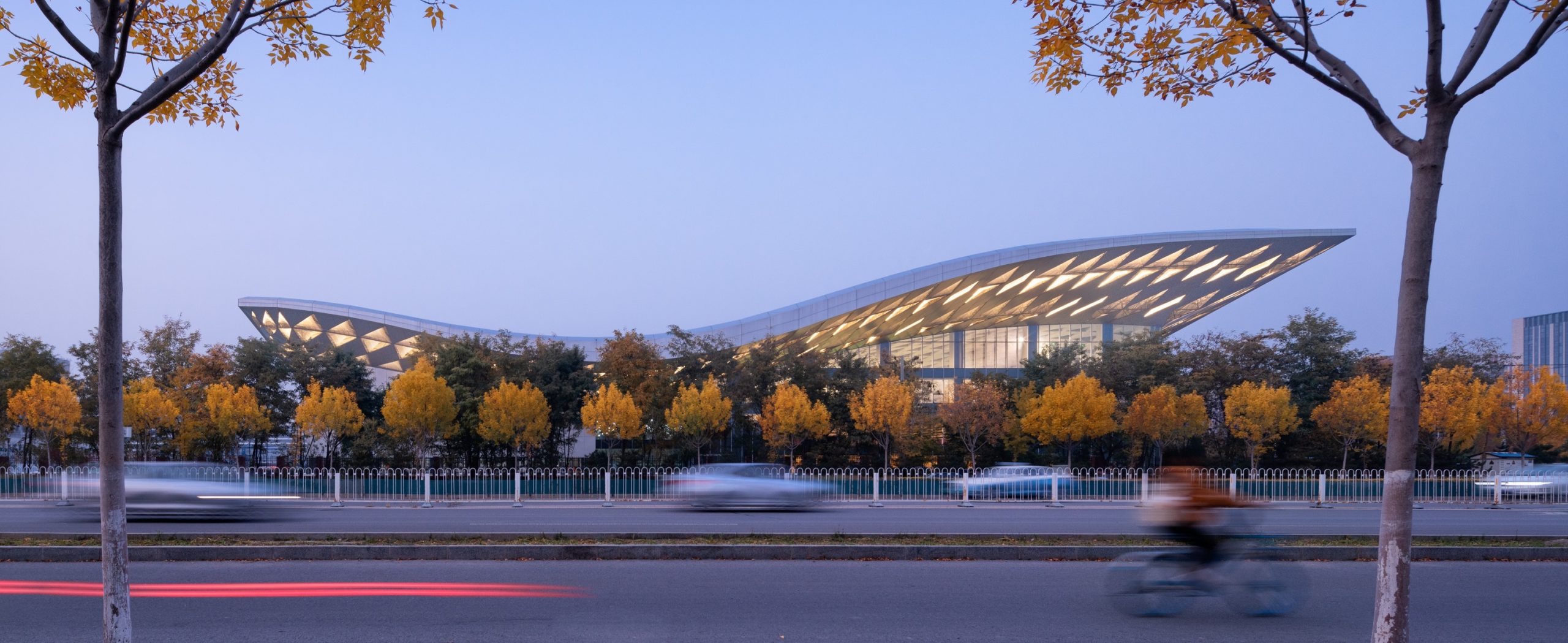
BIT Sports Center in Beijing, China. Popular Choice, 2020 A+Awards, Sport & Recreation — Gyms & Recreation Centers
telier Alter Architects
Founded in 2009, Atelier Alter Architects is an interdisciplinary practice based in New York and Beijing. Their work focuses on cultural facilities after winning the competition to build Qujing Culture Center in 2009. This was followed by the Senior Culture Center in 2010. Besides culture projects, the portfolio of Atelier Alter Architects ranges from small scale furniture design to educational facilities and large urban scale projects.
We’re making the 10th Anniversary Architizer Awards more accessible for small architecture firms! If your firm has 10 staff or less, enter APLUSSMALL at check out to get $50 off. Offer valid through October 29, 2021 for up to 3 entries.
The post The 10 Top Small Architecture Firms of 2021 appeared first on Journal.
Did you miss our previous article…
https://thrivingvancouver.com/?p=135
Technical Details: An Architect’s Guide to Setting Out Brickwork
Emma Walshaw is the founder of First In Architecture and Detail Library, and has written a number of books aiming to facilitate a better understanding of construction and detailing. The Detail Library provides architects with a database of fully resolved construction details.
Brick is one of the most common materials used in architecture. It’s inexpensive, durable and versatile. The way brick is detailed and set out can transform the way a building looks. Here we will explore simple techniques to make sure your brickwork is always set out perfectly.
Setting Out Stretcher Bond Brickwork
Stretcher bond brickwork is one of the most common bonds used in modern buildings. When designing these masonry walls, the designer should set out openings, window and door dimensions to full or half brick lengths where possible. This will avoid wasting material and the unnecessary cutting of bricks on site whilst making the wall as structurally stable as possible.
The following illustrations demonstrate the difference between using the correct coordinating, and using an uncoordinated approach. 
The image above shows how when not co-ordinated correctly you can be left with cut bricks and poorly finished openings. All the grey bricks in the example above represent bricks that are neither whole or half bricks and would have to be cut to size on site.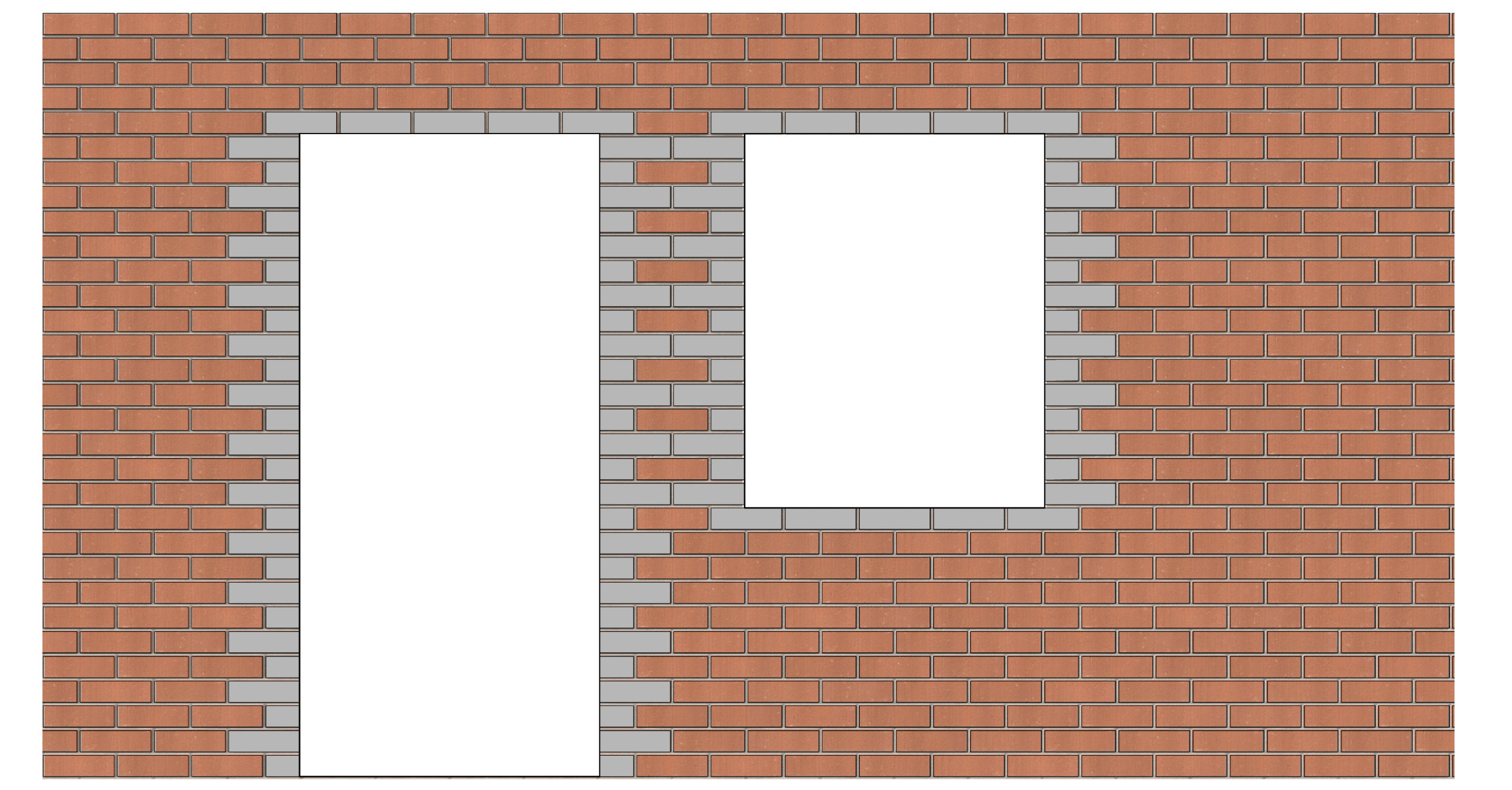
The above image shows co-ordinated brick sizing to ensure all openings align to 1 or 1/2 brick size.
In early design stages, brick dimensions are often not considered, leaving the complete external envelope needing to be re-adjusted or re-drawn at detailed design stage. However, setting out the building to brick dimensions as early as possible — even before planning — can save time and money!
Brick Dimension Tables
There is plenty of help out there to assist in setting out your façade to brick dimensions so that you don’t need to draw each brick in the façade (although it is always a good option to have a couple of courses on a hidden layer in your drawing to double check). Ibstock’s Brick Dimension Table and the Brick Association’s Dimension Table are the most popular.
Below is a short guide on how to use all these numbers.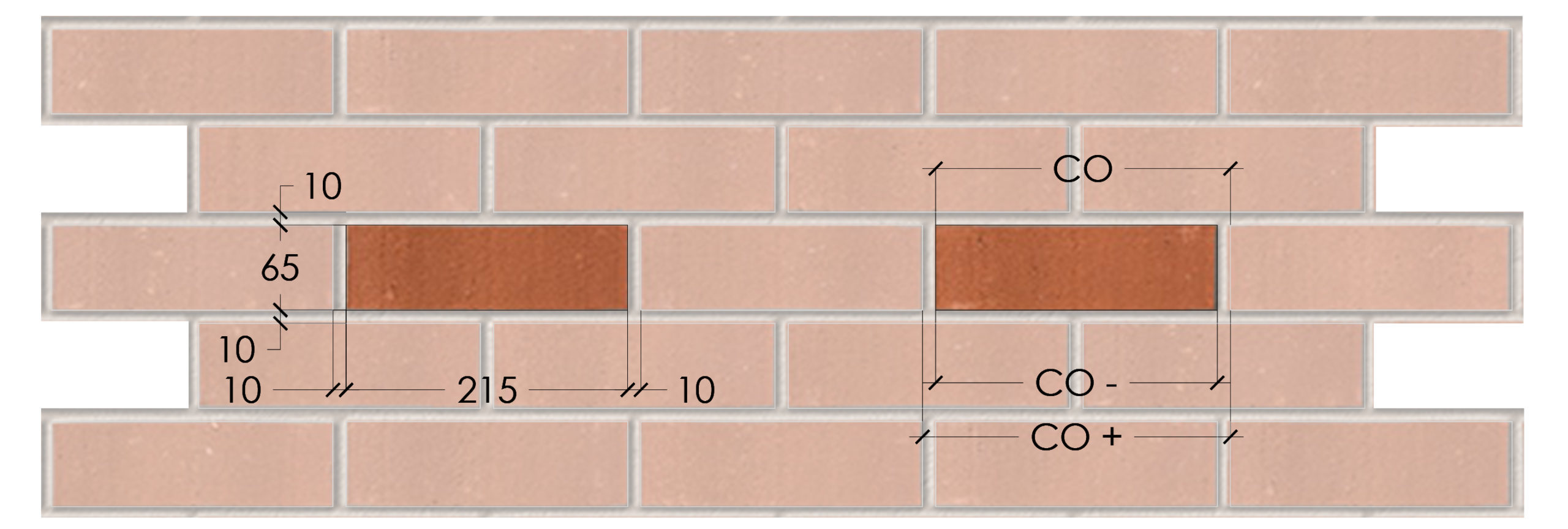


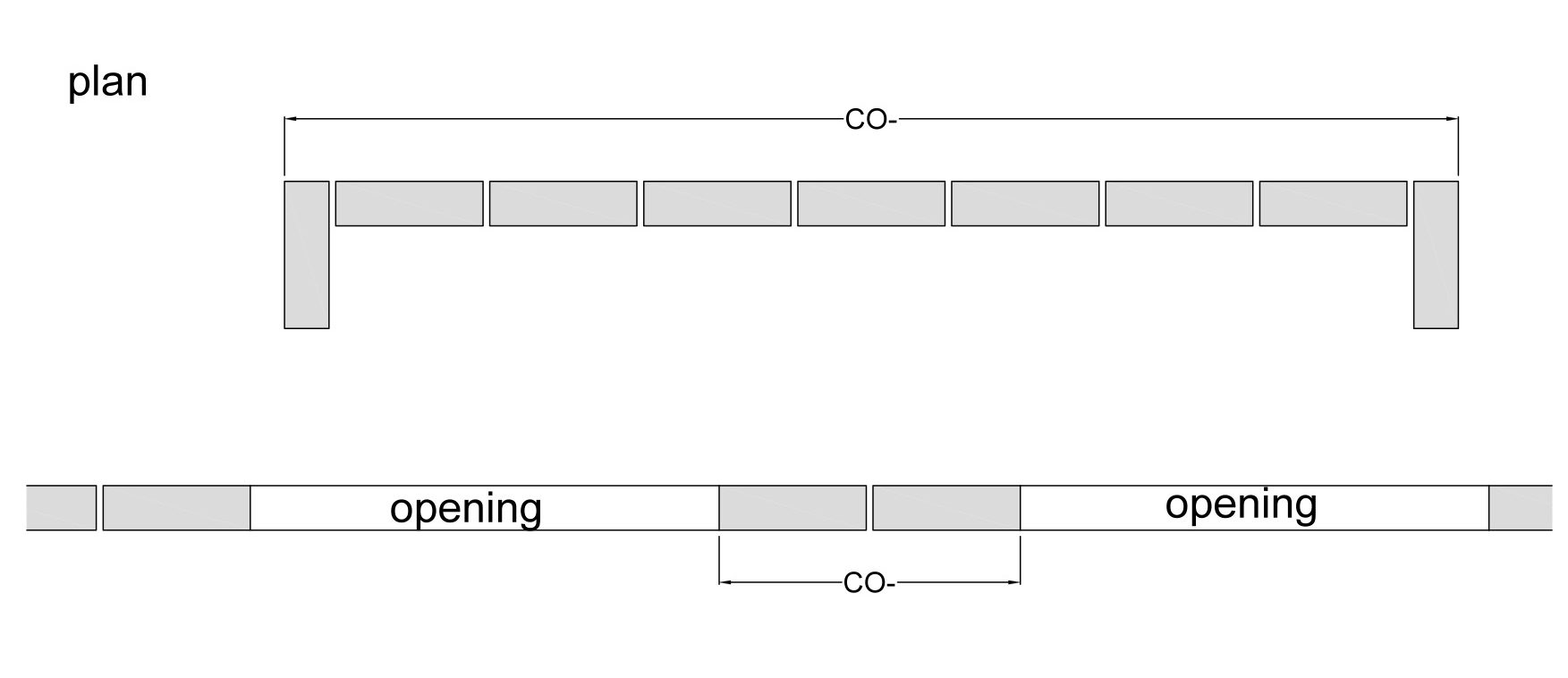
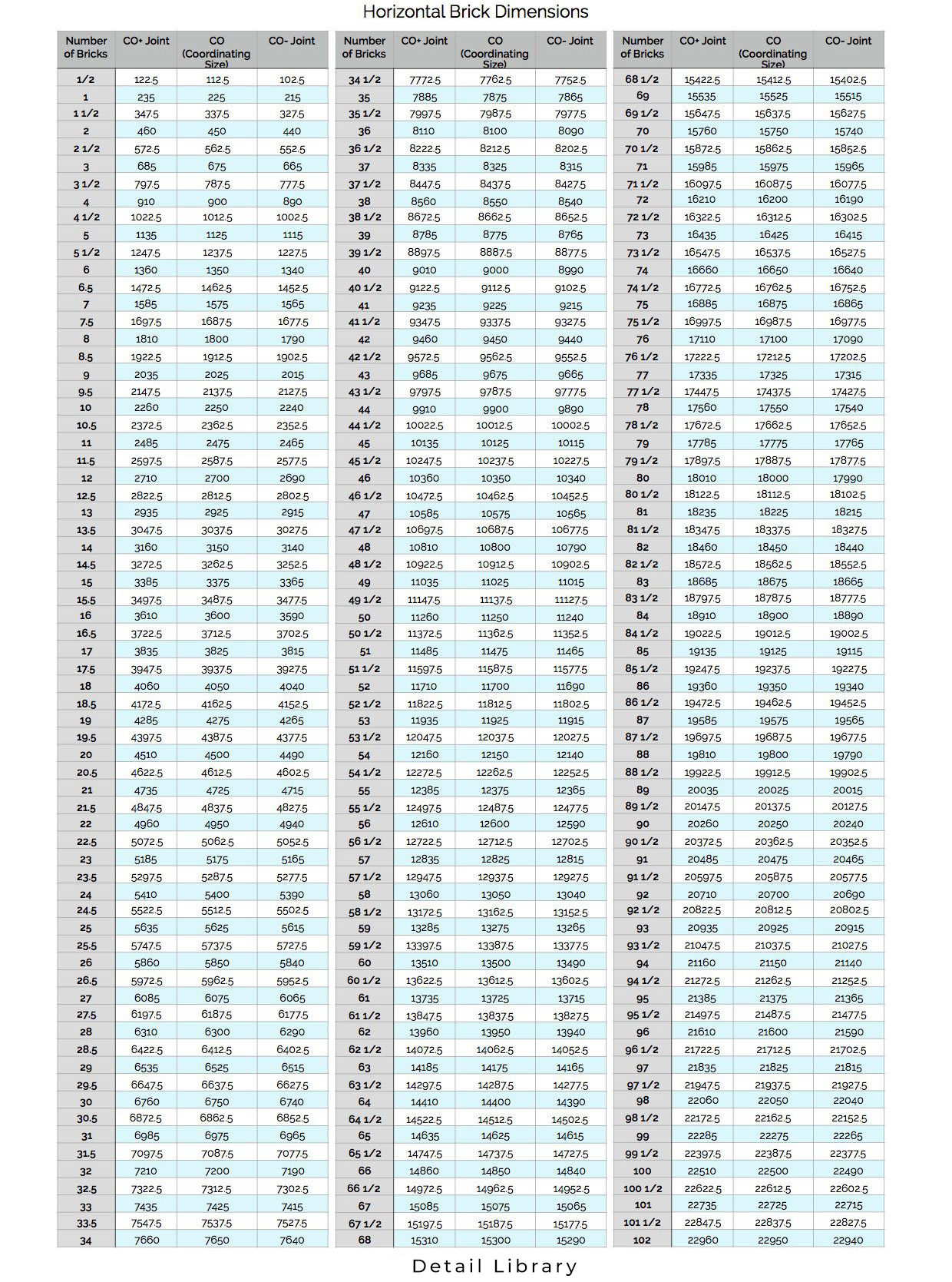

Note: for large areas of brickwork, a movement joint will be needed every 10 – 12m or as recommended by the structural engineer.
Setting Out Flemish Bond Brickwork
For other types of bonds, different techniques and measurements have to be applied to set out brickwork correctly. Another very common type of bond is Flemish Bond.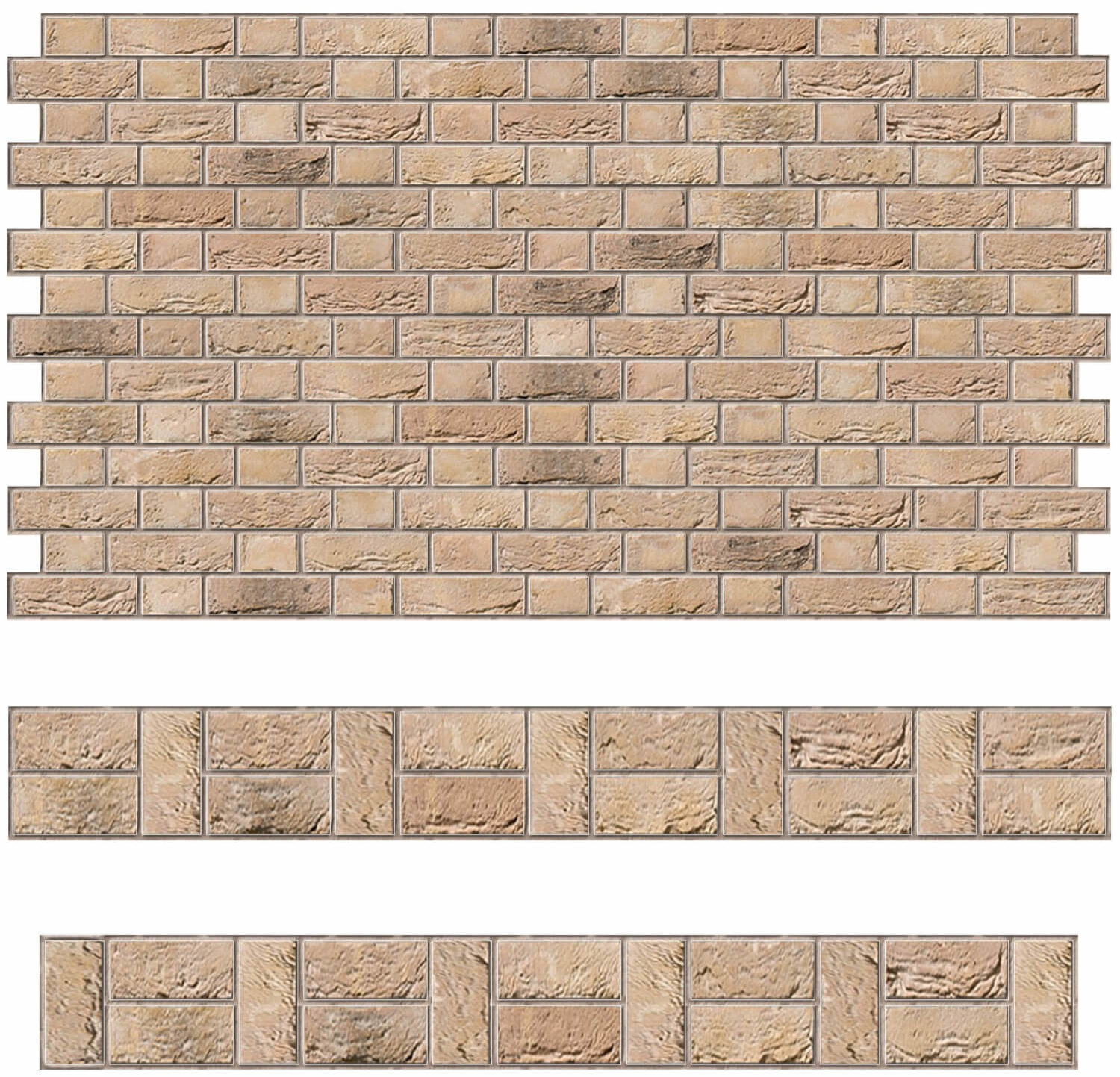
Whilst Flemish walls must also try to maintain as many whole bricks as possible when being set out, when creating corners or openings, ¾ bricks and closer bricks may need to be used.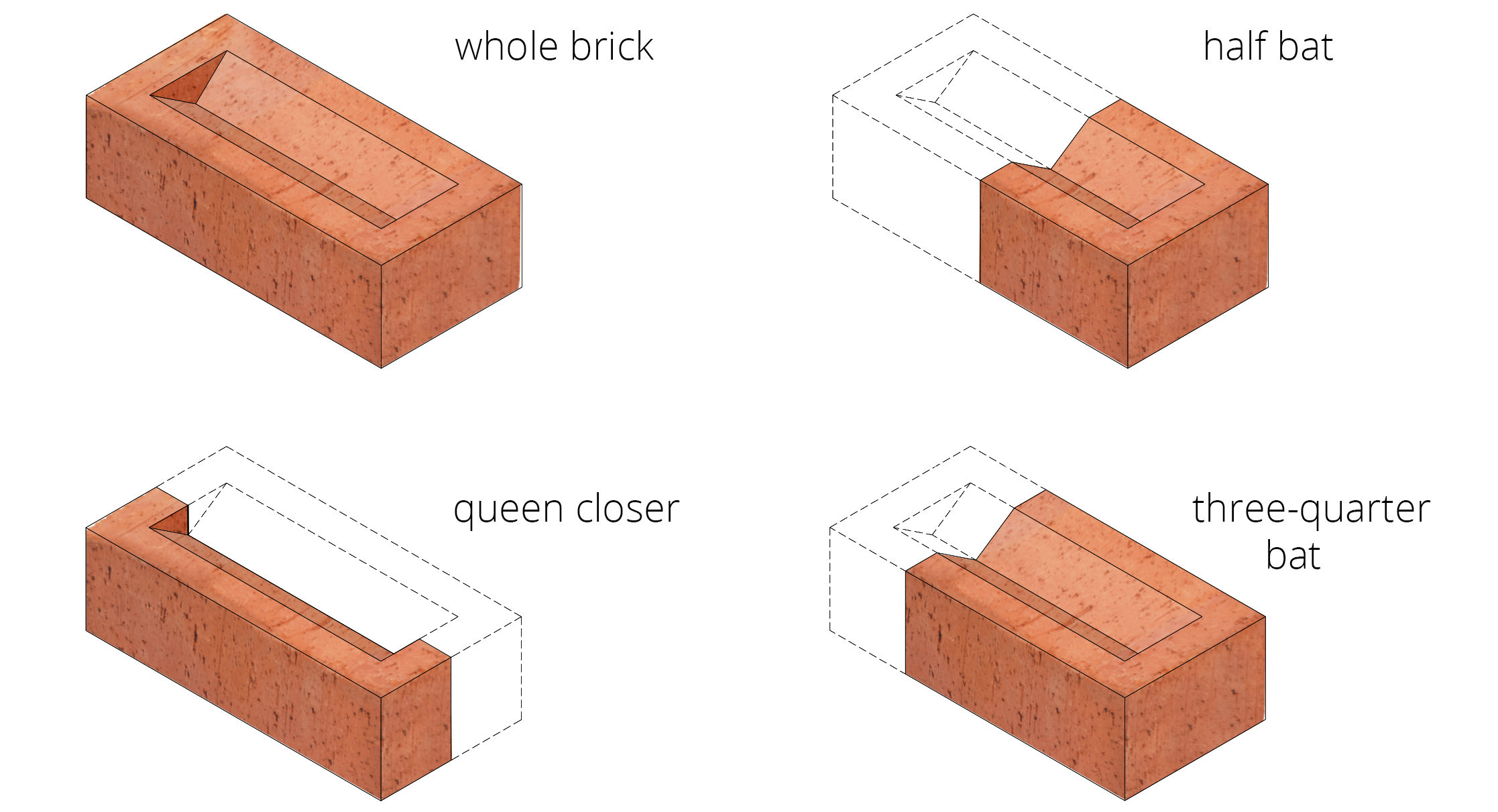
Traditionally these types of walls were one brick length deep and require a queen closer or king closer at corners even out the brickwork whilst maintaining a structurally strong wall. Below is an example of a section of wall showing a brick return, end of wall and internal wall junction along with the queen closers where necessary. Other forms of Flemish bond setting out exist depending on the desired elevation required.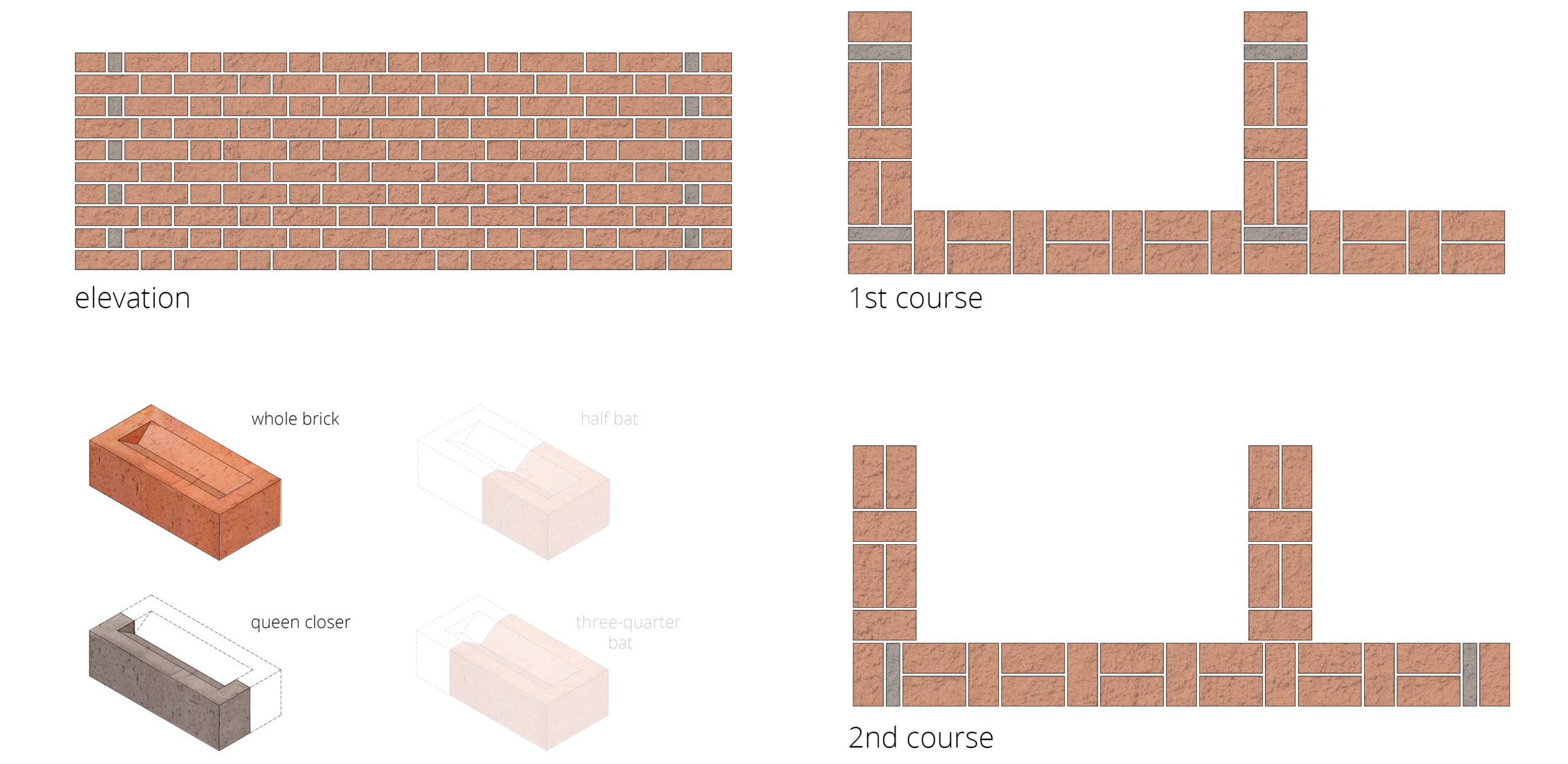
Flemish bond walls can also be built out of single-leaf brickwork (half brick thickness), although this does require different types of cut bricks and possible extra wall ties as advised by the structural engineer. Below is an example of a section of wall showing a brick return, end of wall and internal wall junction.
Conclusion
The setting out of brick is an important part of the design process and will guide the dimensions of walls, windows, doors and other features on a building’s elevation. Setting out varies according to the different bonds and patterns used in the brick work. The more complicated the brick pattern or arrangement, usually the more complicated the setting out. There are plenty of guides available some of which listed below.
Emma Walshaw is the founder of First In Architecture and Detail Library, and has written a number of books aiming to facilitate a better understanding of construction and detailing. The Detail Library provides architects with a database of fully resolved construction details.
Useful Information
https://www.brick.org.uk/technical/guides
https://www.brick.org.uk/admin/resources/designing-to-brickwork-dimensions.pdf
https://www.brick.org.uk/technical/design-details
https://www.brick.org.uk/technical/structural-brickwork
https://www.brick.org.uk/technical/brick-calculator
https://www.ibstockbrick.co.uk/technical-services-technical-information/
https://www.ibstockbrick.co.uk/wp-content/uploads/2015/08/TIS-A2-BRICKWORK-DIMENSIONS-TABLES-STANDARD-BRICK.pdf
https://www.ibstockbrick.co.uk/wp-content/uploads/2015/08/Ibstock-TIS-A2-BRICKWORK-DIMENSION-TABLES-Standard-brick-sizes.pdf
Top image: House of Bricks by Jolson, Melbourne, Australia
Celebrate a Decade of Inspirational Design with us! Architizer’s 10th Annual A+Awards program launches this fall — sign up to receive key program updatesand deadline reminders.
The post Technical Details: An Architect’s Guide to Setting Out Brickwork appeared first on Journal.
Did you miss our previous article…
https://thrivingvancouver.com/?p=75
Pendleton ArtsBlock // Dake Wells Architecture
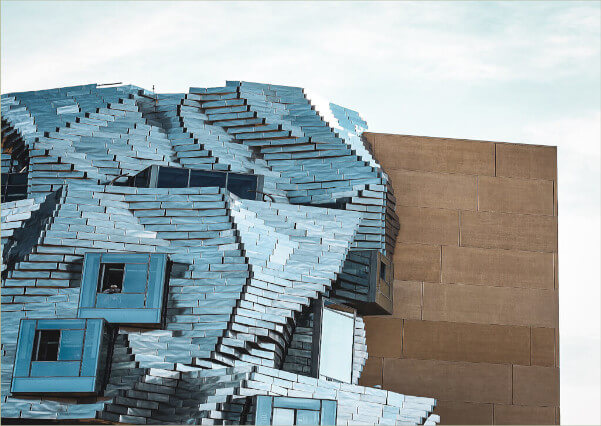
Project Status: BuiltYear: 2020Size: 25,000 sqft – 100,000 sqftBudget: 5M – 10M
Text description provided by the architects.
In 2014, the Housing Authority of Kansas City, Missouri obtained a federal grant to replace the 134-unit Chouteau Court Public Housing Project—a dilapidated series of structures anchoring a high-crime and low-hope neighborhood. As part of the Paseo Gateway Choice Neighborhood Transformation Plan, Pendleton ArtsBlock was envisioned as one of five new decentralized construction projects to replace the units that were demolished.
© Dake Wells Architecture
The 38-unit project includes six studios, 21 one-bedroom, and 11 two-bedroom apartments. The project reconsiders the concept of replacement housing and neighborhood catalyzation by including outreach to artists to be included in the tenant mix. The design team responded with a mix of unit types enclosed in a brick masonry block that plays into the material pallet of the neighborhood.
© Dake Wells Architecture
The residential units sit over a glass-wrapped, porous ground level of community and artist-occupied spaces designed to promote pedestrian interaction. The artist-occupied spaces are provided rent-free, helping to launch creative small businesses with a street-front presence on Independence Avenue. A large, divisible community room welcomes visitors on the ground floor and serves as a meeting place and community hub for the residents.
© Dake Wells Architecture
ArtsBlock was designed to specifically cater to the needs of the artist community. Each housing unit was designed to maximize daylight and flexibility to accommodate the specific needs of each artist. In addition to the large workshop and makerspace on the lower level, each floor is equipped with a shared utility room with artist resources in an effort to maximize square footage within each unit.
© Dake Wells Architecture
By sparking new life with multiple destinations on an important but under-performing street, ArtsBlock rethinks how a mixed-use typology with artists serving as change agents can provide dignity and a sense of pride for low-income residents while working to break a decades-old cycle of poverty. Through the redevelopment of the Chouteau Courts family public housing development, ArtsBlock works as a catalyst for the surrounding Paseo Gateway district by providing affordable housing and economic development, increased safety, and quality of life improvements to help transform an area of extreme poverty within Kansas City.
© Dake Wells Architecture
Throughout the design process, community members, stakeholders, and artists were actively engaged through public meetings, visioning workshops, focus groups, and one-on-one interviews. Resident surveys were conducted to understand resident’s needs in education, health, recreation, and economic resources. By implementing design strategies that address the specific needs of Chouteau Courts residents and the larger community, ArtsBlock has been successful in creating a safe, affordable, community-oriented, dignity-restoring housing complex that has sparked economic growth along Independence Avenue and in the Pendleton Heights neighborhood as a whole.
© Dake Wells Architecture
ArtsBlock is a sustainable, Enterprise Green Communities-certified building located on a blighted site that formerly housed a gas station. The project is largely designed to provide ample natural daylight and enhancing the human experience in an effort to encourage healing, restore dignity and promote a sense of community pride within an affordable housing complex..
© Dake Wells Architecture
Pendleton ArtsBlock Gallery
The post Pendleton ArtsBlock // Dake Wells Architecture appeared first on Journal.