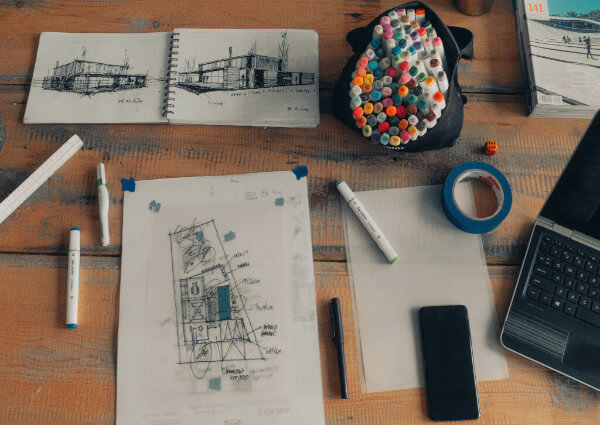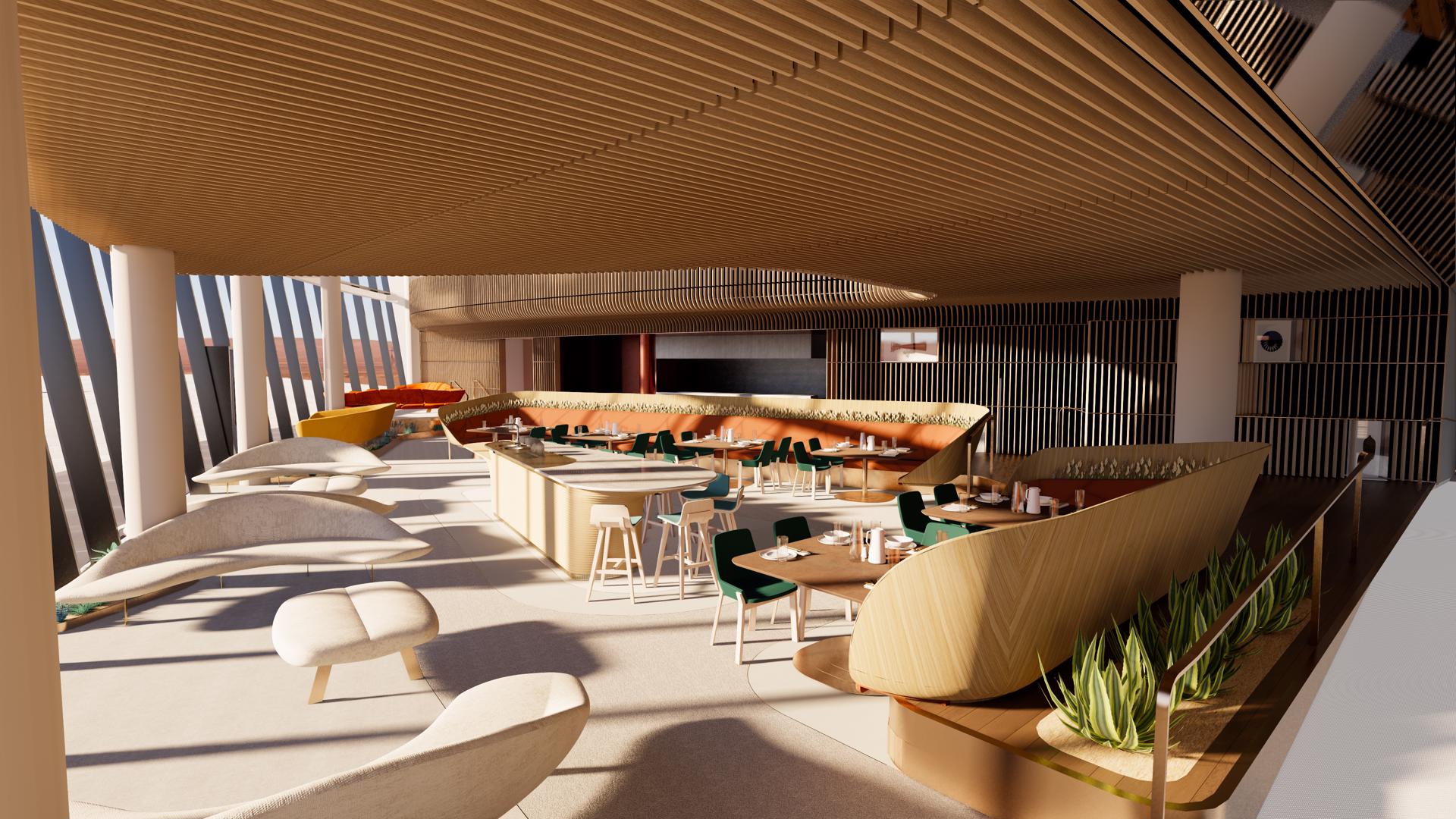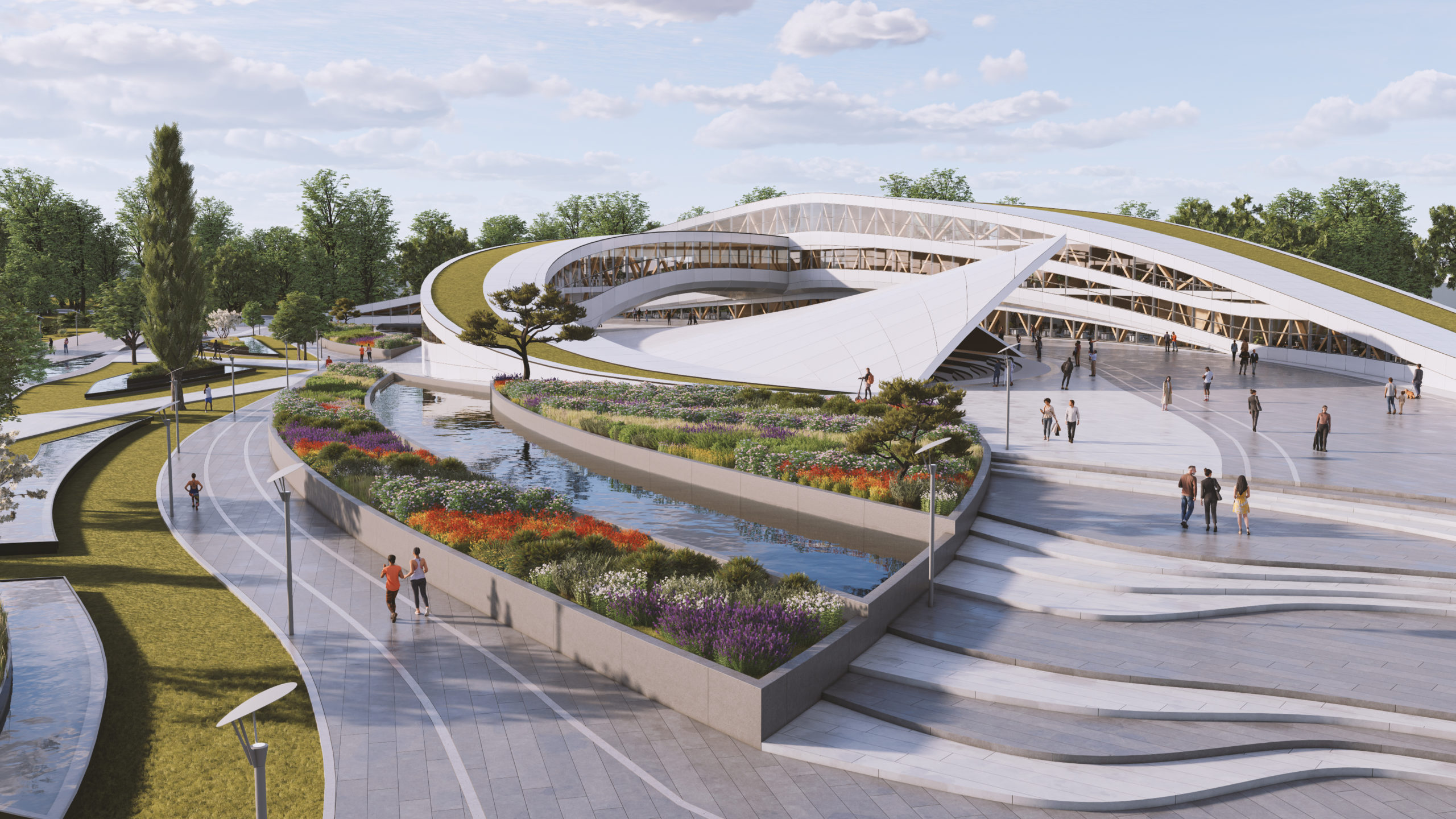Visualization plays a key role in every architectural and design project. But not all architects and designers are taking advantage of what the latest technology, real-time visualization, can offer.
Real-time visualization makes design information accessible and comprehendible to all those involved, including clients and stakeholders. It takes complex information and transforms it into 3D visualizations that enable anyone to instantly see and understand how a future space and building will look and function.
There is one tool in particular that is simplifying architectural visualization – Enscape. In this article, we take a look at what real-time visualization is, its benefits, and how Enscape’s real-time visualization tool is bringing architectural visualization into everyday design workflows.
What Is Real-Time Visualization?
Real-time visualization allows all parties to see and understand a design and engage in the decision-making processes.
It takes your modeling data, and enables you to quickly convert it into 3D-rendered visualizations such as still images, panoramas, orthographic projections, and animations in real time. Some tools even allow you to walk through a 3D-rendered version of your project on screen or through virtual reality.
The visualizations accurately represent your choice of materials, artificial lighting and daylight, and objects such as vegetation and furniture, providing a beautifully realistic view of your project.
But not all real-time visualization tools are created equal. Enscape is the only one that fully integrates into your modeling tool. This provides designers with the easiest and fastest way to bring visual exploration directly into Revit, SketchUp, Rhino, Archicad, or Vectorworks. This means that you can design and instantly see your rendered project appear within your modeling tool.

Enjoying the Benefits of Real-Time Visualization
Real-time visualization is fast becoming an integral part of the design process for architects and designers – transforming the way future projects are planned, presented, and understood. It provides many benefits, such as the ability to quickly iterate and test ideas within a 3D-rendered environment.
One of the most significant advantages that it provides is that it gives your clients and partners an unparalleled way to experience your designs. It enables you to rapidly generate renders that can easily be shared with others. You can create panorama galleries, virtual reality experiences, or export an entire rendered project for your clients to explore – without them needing to have special software or hardware installed.
Real-time visualization provides a collaborative approach to design. All parties can become part of the design process, helping to speed up decisions and accelerate project milestones.

Viewport Studio
One firm enjoying the benefits that real-time visualization brings is award-winning architectural and design firm, Viewport Studio. For a recent project, they used Enscape to help them design the interior of Spaceport America, the world’s first-ever purpose-built commercial spaceport. “…Enscape supported us in testing, experiencing, and presenting our concepts to the client with a speed in producing media that we never experienced before” explained Viewport Studio Director, Gautier Pelegrin.
Another firm, KeurK, used Enscape to help them design the new headquarters for the European Metropolis of Lille. Completed in just 18 months, much of this was due to the client’s involvement throughout the process.
“Because of the schedule we had, we had to consistently show our clients good content. Enscape really helped to make this possible,” explained Olivier Riauté, founder, KeurK. “We met with the clients every two weeks and the renders communicated what we thought was best for the design and this determined the decisions made. Enscape was a vital tool for this.”

Enscape 3.2 is out: What’s New?
Enjoying an Integrated Workflow With Enscape
Enscape develops real-time visualization software for architects, engineers, and construction (AEC) professionals and is an essential part of daily work for architectural firms in over 150 countries worldwide.
It integrates design and visualization workflows into one and gives designers the easiest and fastest way to turn building models into immersive 3D experiences. It plugs directly into modeling software, allowing users to design, document, and visualize simultaneously from one model.
Real time, easy-to-use, and quality of output are the key features of Enscape’s real-time visualization tool. This makes it an essential part of the design workflow for firms of all sizes. And unlike other visualization tools – no exporting or importing is required, helping users avoid disconnected workflows and design far more intuitively.
A new version of Enscape is available now, with new features and functionality to help users design dynamically and create vivid visualizations. Learn all about the latest version of Enscape and sign up for a free 14-day trial at enscape3d.com.
The post Enscape Brings Architectural Visualization to Everyday Design Workflows appeared first on Journal.
Did you miss our previous article…
https://thrivingvancouver.com/?p=818