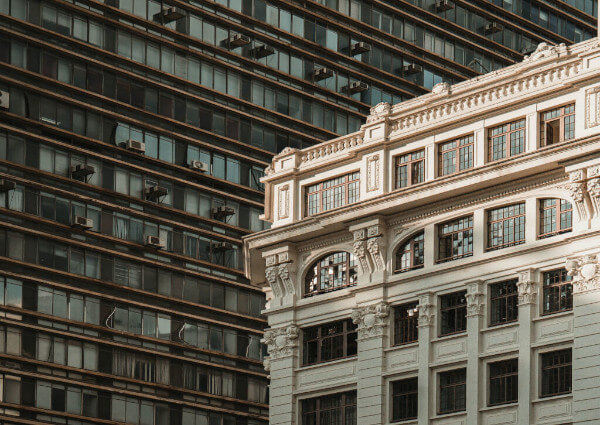
Project Status: BuiltYear: 2021Size: 0 sqft – 1000 sqft
Text description provided by the architects.
Noru is an elevated lounge and garden space for an existing hotel rooftop in Kuningan, Indonesia. Throughout the city of Jakarta, the buildings are getting taller, the infrastructure is improving, and the human population is continuing to increase — but there is less development of green space compared to its growth.
© K-Thengono Design Studio
© K-Thengono Design Studio
The result is poor air quality, which brings unhealthy lifestyles to citizens. The vision of the project is to bring the natural elements back to the city, providing an ecosystem that cleans air pollution at the same time.The design embraces the panoramic skyline by using overlapping overhead planes. They act as a shelter from the rain and protect the space from over-exposure during the day.
© K-Thengono Design Studio
© K-Thengono Design Studio
However, the different elevations still allow daylight to bounce into the semi-outdoor space. The topographical platforms compromise the aesthetic appearance of the overhead planes, but also help to define seating group typologies. Together with natural stone, wood, plants, and trees in custom planters, they complete the elevated garden as a whole..
© K-Thengono Design Studio
© K-Thengono Design Studio
Noru Gallery
The post Noru // K-Thengono Design Studio appeared first on Journal.
Did you miss our previous article…
https://thrivingvancouver.com/?p=169