5 Tips for Embedding Sustainability into Design Practice
15 of the 20 largest global architecture and engineering firms, responsible for over $100 billion in construction annually, have now adopted and implemented the 2030 Challenge. According to a recent poll of design industry leaders by the Design Futures Council, approximately forty percent (40%) of all U.S. architecture firms have adopted the challenge.
In partnership with
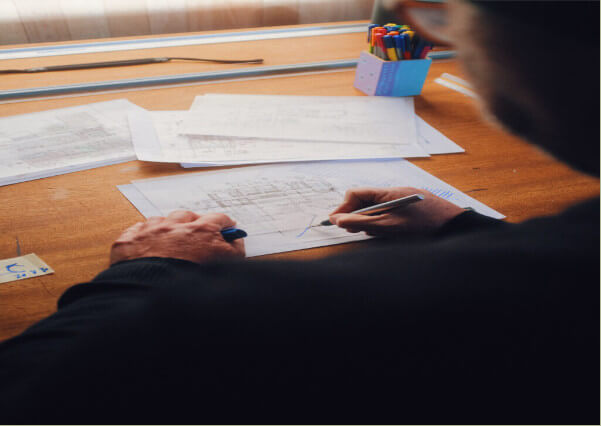
Register for SketchUp Webinar
For firms to incorporate sustainability into every project, their leaders need to actively champion and enable the change. Research shows that by delivering sustainable designs, building owners enjoy financial and non-financial business benefits, such as lower operating costs and significantly better occupant satisfaction, which influences productivity. Plus the financial benefits do not always come at the expense of higher first costs.
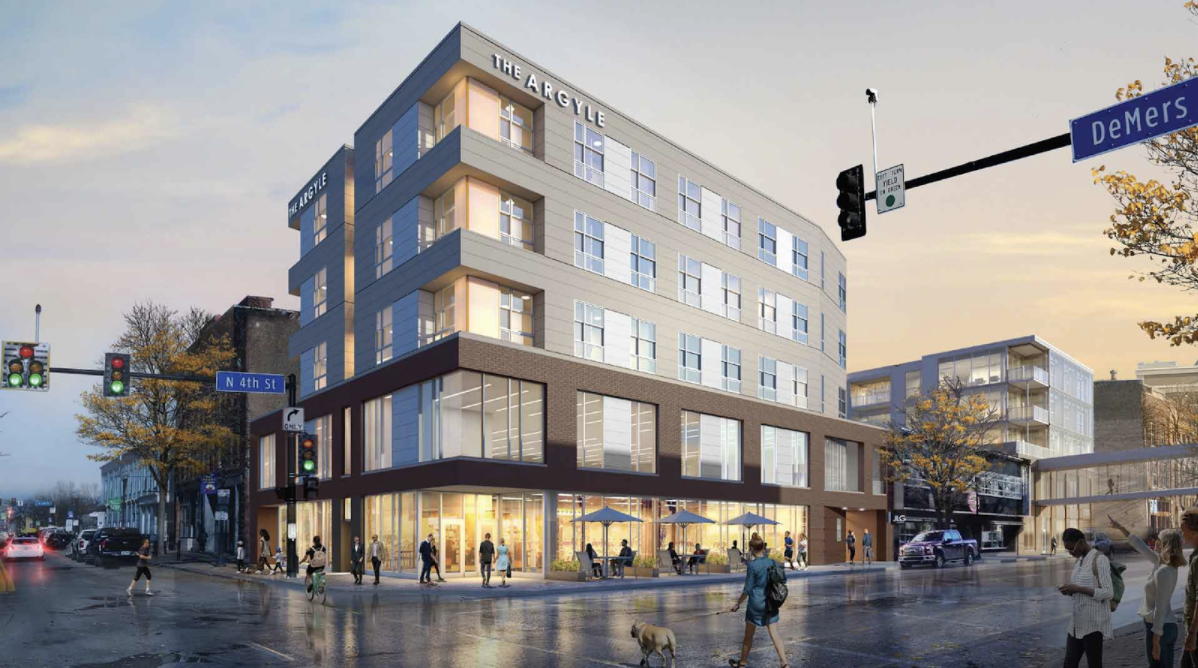
Argyle building design by JLG Architects, Grandforks, ND
Delivering these multi-stakeholder benefits on high-value projects inevitably leads to repeat business for design firms. These outcomes illustrate that sustainable design is good for business.
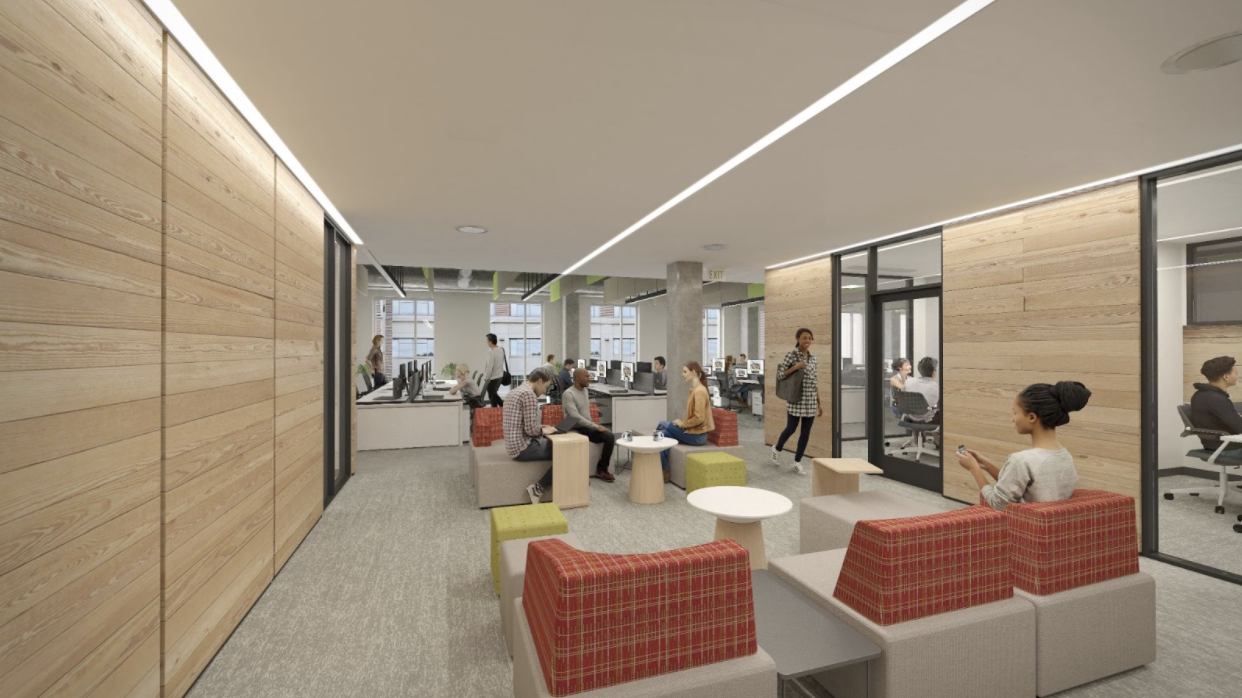
JLG Architects Office, Grand Forks, ND. Collaboration zone and huddle rooms looking onto the work station area. Shows an active design facilitated by Sefaira.
JLG Architects was established in 1989, is owned by its 150 employees, and has 13 North American offices. JLG Architects has received many AIA awards for projects ranging from healthcare centers, corporate offices, airport terminals, and education facilities to sports venues.
It has achieved ambitious certifications such as the first LEED Platinum building in North Dakota, and LEED Gold and Silver for projects ranging from research centers to residential developments. It is currently pursuing Living Building Challenge Full Certification, Fitwell, LEED Platinum, the AIA Framework for Design Excellence and exceptional energy performance for its own office in Grand Forks (shown above).
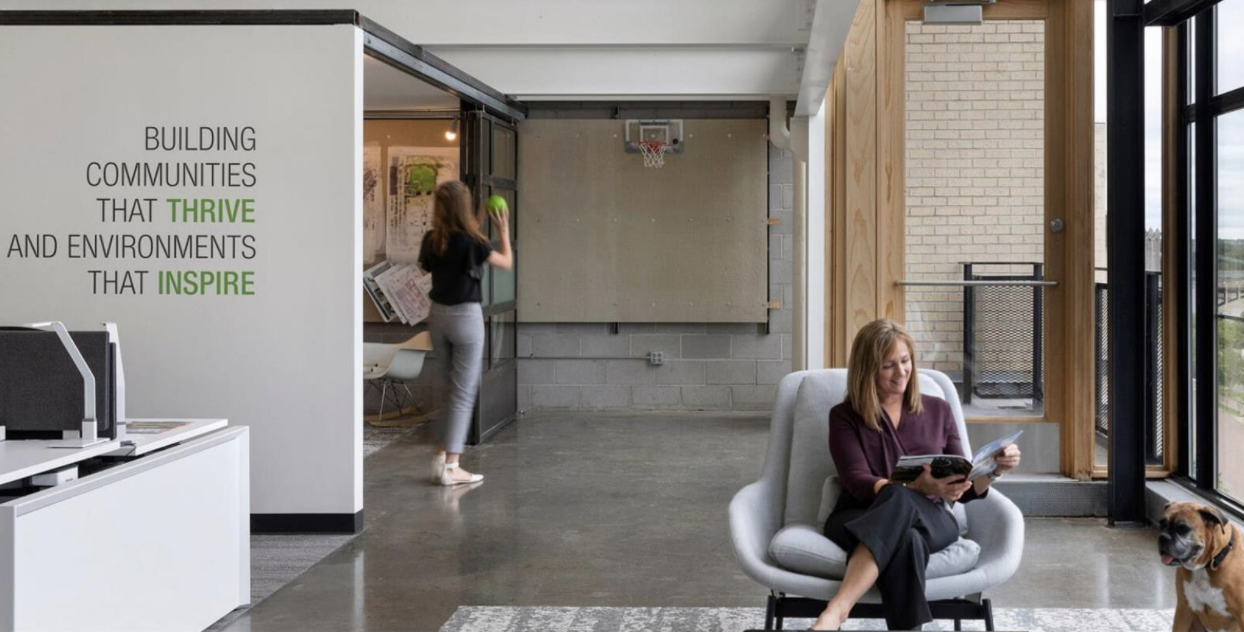
JLG Architects Minneapolis Office, Minneapolis, MN. Collaboration zone overlooking St. Anthony Falls with free address workstations to the left.
The excellence that permeates JLG’s work comes from pursuing its vision and core values in combination with impactful leadership. We sat down with Patrick Thibaudeau, long-time sustainability champion and Principal Sustainability Officer at JLG, to discuss how the firm successfully translated its vision and values to each team member’s design process. Read on for five tips for successfully embedding sustainability into practice and process. All images are courtesy of JLG Architects.
Find the ‘why’: Why Sustainability Matters
At JLG, our vision is “Design for Life,” which means using design thinking and skills to help individuals and communities thrive. This vision is supported by five core values: design, community, relationships, stewardship, and integrity.
JLG lives these values by working to elevate the human experience by positively impacting occupant health, wellness, equity, and resilience for persons and place; by designing for positive performance: energy, carbon, water; and responsibly using resources to achieve financial prosperity for communities, organizations, and individuals.
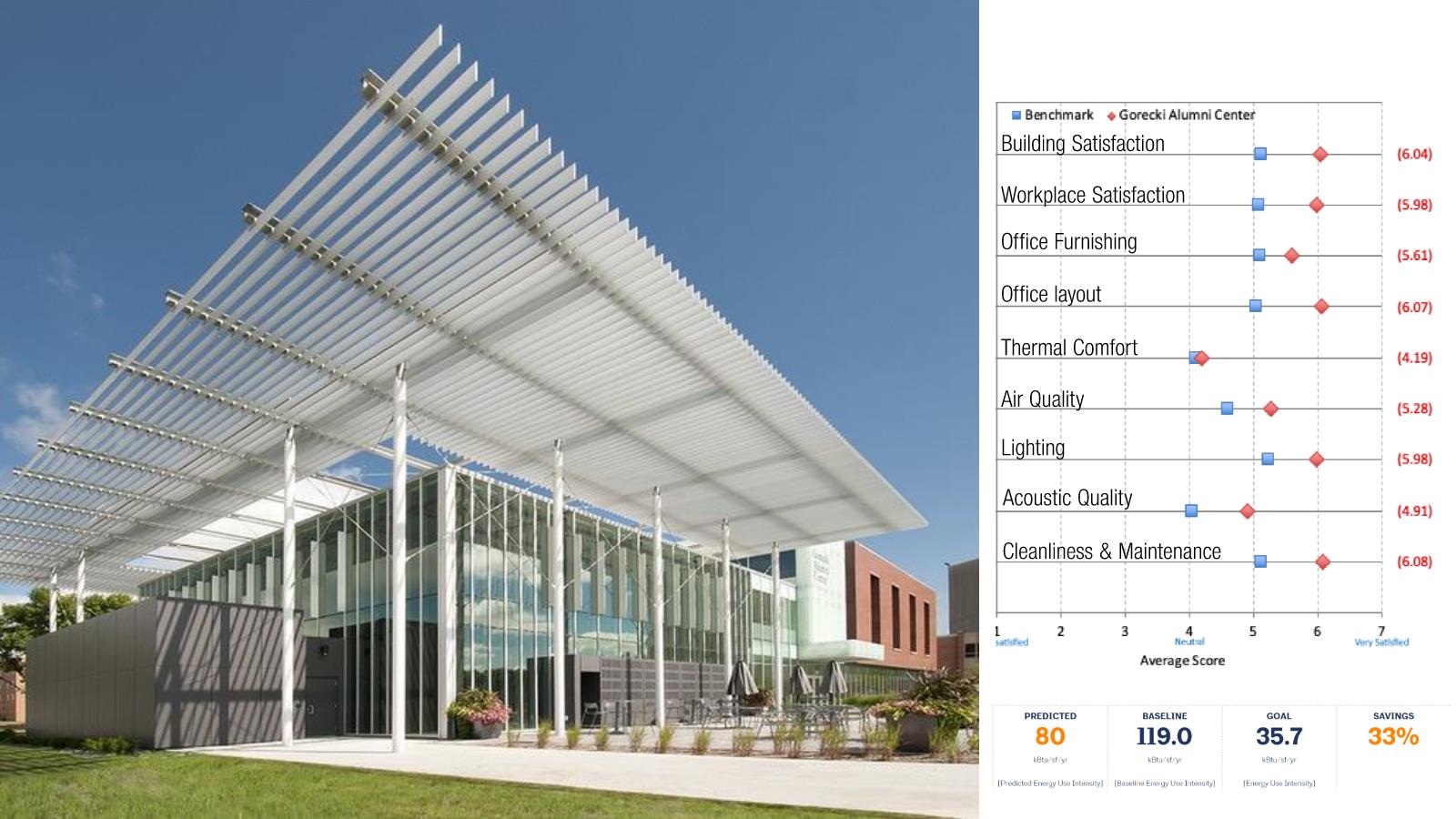
Gorecki Alumni Center at the University of North Dakota, Grand Forks, ND, is the first LEED Platinum project in North Dakota
These goals have always been present throughout the firm’s 30-year history. They were embodied by its founders and are now written and passed down so that each team member embraces the vision, values, and approach, and understands the actionable steps they need to pursue on every project to make life better for all stakeholders.
Implementing Sustainability in Daily Practice
To live our vision and values, we asked ourselves, “what do these aspirations look like on each person’s desk?” The values must translate into daily practice for each person and every project.
As part of this effort, JLG signed the Architecture 2030 commitment. Rather than only submit a report once a year, we’ve accelerated the integration of that commitment into our project process. We decided to take a game-changing leap by creating energy models on all 2030 reportable projects and completed an AIA framework for Design Excellence (FDE-10) spreadsheet for every project. We deployed Sefaira firmwide in June of 2020, and by the end of September, every project had an FDE-10 spreadsheet, and every 2030 reportable project had an energy model with performance targets established. All our staff received Sefaira training, and more than 100 energy models were prepared in approximately 90 days. We now have approximately 200 energy models.
Instead of targeting incremental improvements or focusing only on isolated projects, we went all in and performed analyses on every single project. Every project has a designated team member responsible for performance analysis. All ten topics in the AIA framework are addressed with high-performance targets that bring valuable options for clients to consider. As a result of this concerted effort, our 2020 report achieved a 55% energy reduction compared to the 2030 baseline.
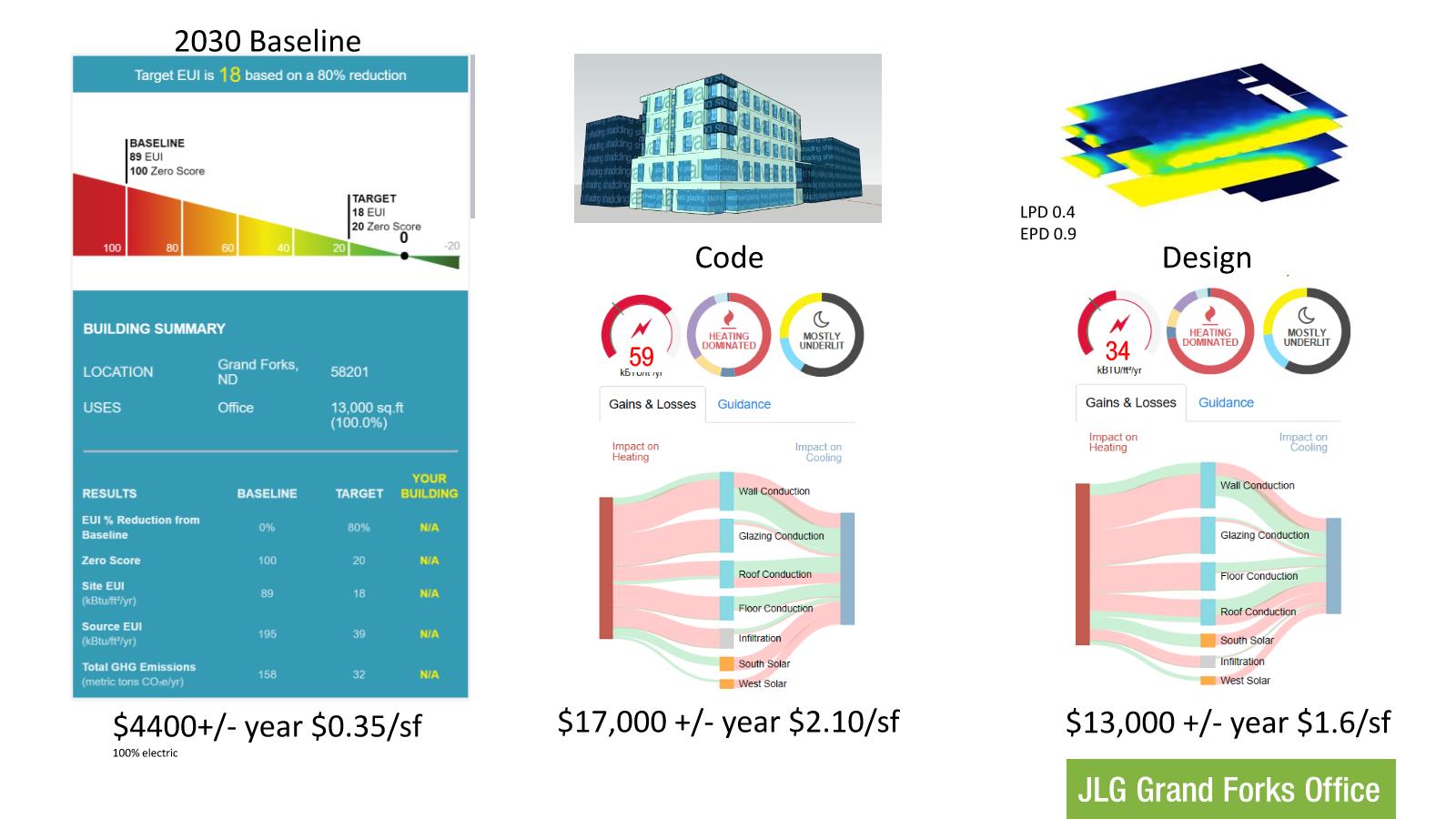
Additionally, every team member is engaged in delivering design excellence. A staff quiz in the fall of 2020 showed 100% of respondents knew what EUI stands for (Energy Use Intensity). [Read about the six metrics every designer should know.] They understand the key factors for optimizing the energy performance of a building’s envelope. Each person knows the target EUI for typical projects and has access to the zero baseline tool, and Sefaira energy and daylight simulation plugins on their desktop. JLG wrote a custom script to launch the Sefaira plug-in for SketchUp so that it is always on as design starts and continues.
JLG has a process to capture lessons learned so that they can be applied to future projects and help identify financial ROI. “We have produced nearly 200 energy models in less than a year, and we have seen the benefits, including improved design and positive financial return. One example has a projected ROI of over $200,000 of net positive revenue after 30 years of equipment life. Using Sefaira, we find that performance informs form. As we conduct design analysis, the performance simulation gives useful information that designers can leverage when determining building form.”
Preparing for Success
Energy modeling specialists charge architects between $7,500 – $40,000 to complete a detailed energy model that typically lags behind the design, delaying progress, and has limited value. JLG does not approach building performance as an add-on; it’s simply part of the way they work.
JLG is driven to find affordable design excellence for every client. This makes it vital for us to keep design analysis fast, iterative, and affordable because it saves both time and costs for the team. We consider sustainability as inseparable from design excellence.”
It takes only one to four hours to set up an early phase concept model and to establish a predicted Energy Use Intensity (EUI) target. JLG typically spends an additional two to eight hours per design phase to optimize the design, which is much less than the old style of energy modeling that can take 100 to 200 hours over several weeks.
JLG has defined a starter file that contains presets such as the building code baseline and best practices for optimization, learned from its extensive database of energy models. They study different massing types — long and narrow versus deep floor plates — and various orientation options. This allows them to know which sensitive factors to watch out for early on.
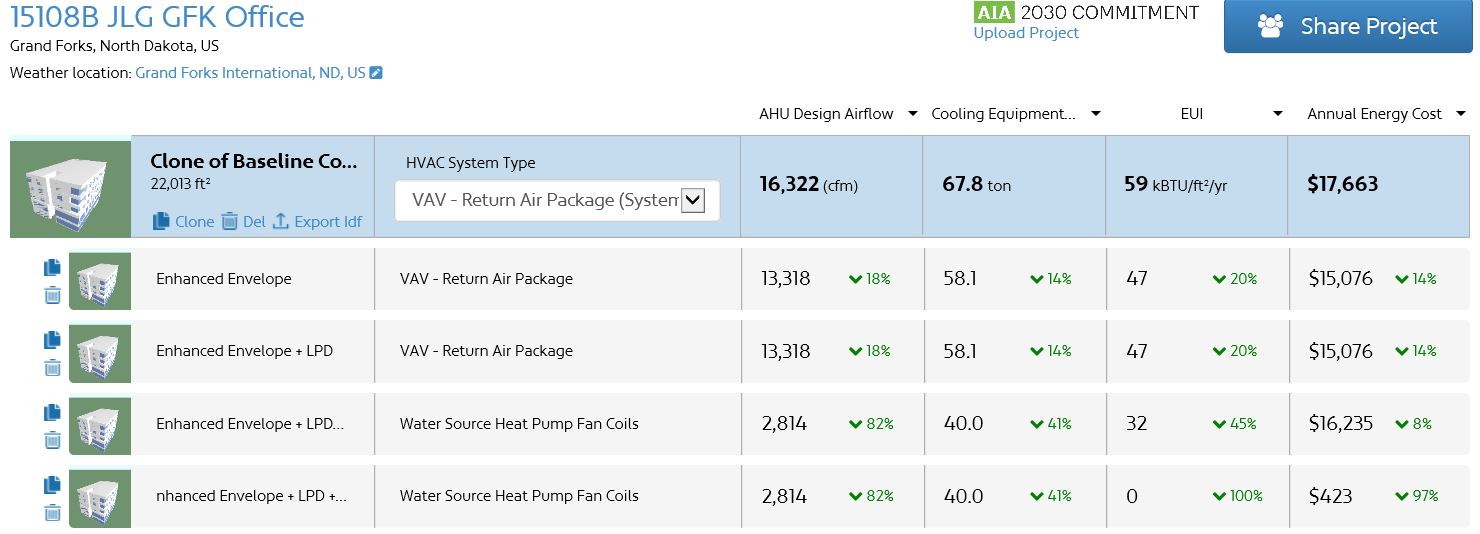
Next, JLG tackles envelope specifications, lighting power density, and investigates the impact of HVAC solutions that can contribute to net-zero energy options. With this information, JLG can have an informed conversation with the client about the opportunities and the value of net-zero goals and financial payback that often show a net positive total cost of ownership. Presenting options and value makes for better conversations with clients.
Sustainable design is more than just a checklist
Sustainability has often devolved into a checklist approach. JLG raises the bar by focusing on the outcome and applying an iterative, integrated approach that yields better results. JLG defines project aspirations first, then creates stretch goals that are actively pursued.
For technology to survive and become ubiquitous, it has to be fast and relatively inexpensive, or it won’t be used consistently.
When we ask ourselves, “How far can we go with this tool?”, SketchUp allows us to go from ideation to development and daylight optimization. We leverage our SketchUp model deeper in the design process by exporting an IDF file or by using our SketchUp file as a linked file in Revit during construction documentation. By leveraging agile, adaptable skills, building owners get better value.
Overcoming industry challenges
In architecture, the way we think about sustainability is a big hurdle to implementing sustainable design. Patrick Thibaudeau and the JLG team aim to make high-performance design excellence and net-zero buildings the norm rather than the exception. “We need to understand and believe that it can be done rather than thinking it can’t. If we believe we can push the design boundaries for better, more sustainable outcomes, we do better.”
5 Tips for Successfully Embedding Sustainability in Practice
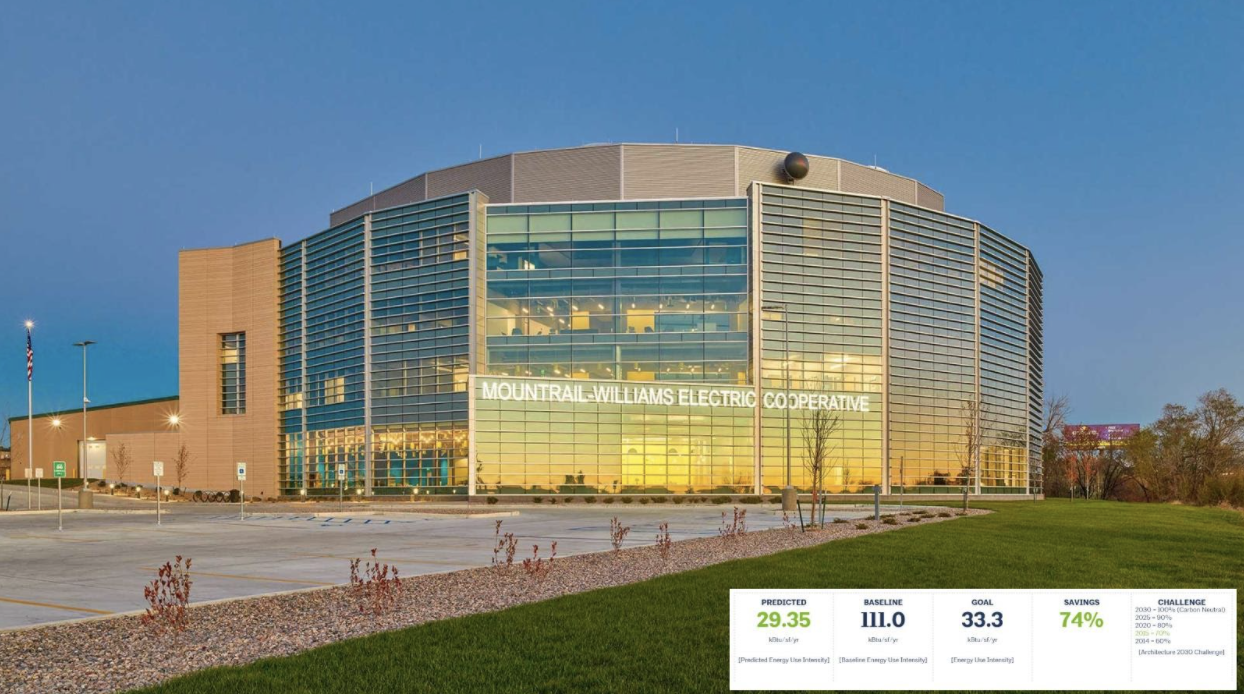
1. Doing is Knowing
Too often, having information doesn’t translate into action. For decades the profession has focused on listening to speakers, which creates the illusion of learning. JLG has accelerated progress by focusing on a “doing is knowing” approach to learning. The act of doing breaks the barrier of understanding and accelerates learning.
2. Always on
JLG is making performance analysis to be like breathing. It just happens. “We expect products we use to reinforce the right behavior.” For example, JLG has a custom script that launches Sefaira when SketchUp launches, so the energy and daylight plug-in is on automatically. This ensures that analysis is always top of mind and accessible when design work is being done.
3. Real-time design analytics
Rather than a team of specialists doing the performance simulation, JLG has each team prepare a SketchUp model and run Sefaira analysis supported by a team of specialists. These models are kept up to date to match project development, and they are reviewed each month and at the end of each design phase.
4. Embed best practices and standardize repeat tasks
JLG has developed starter models in the Sefaira web app for each primary building type, making it easy for everyone to hit the ground running without starting from scratch. Best practice parameters are included in the starter files as pre-sets.
5. Normalize pushing the boundaries
We encourage teams to test ideas. We permit our teams to and even encourage testing extreme limits in the models to “learn by doing and see what happens.” Through these tests, the designer can learn and understand both the importance and sensitivities of different building factors such as R-value, daylight, massing, orientation, air infiltration, and glass performance.
There is no set script to plug and play for every project, but parts of the process are repeated and are built into the day-to-day workflow. With the right mindset and approach, tools and knowledge, all designers can achieve well above minimum baselines for the benefit of stakeholders. By simply starting with an aspirational outcome in mind, you can deliver owners great buildings for the best value and lower total cost of ownership as well as positive impact on the community.
Project Spotlight: JLG Head Office, Grand Forks, North Dakota
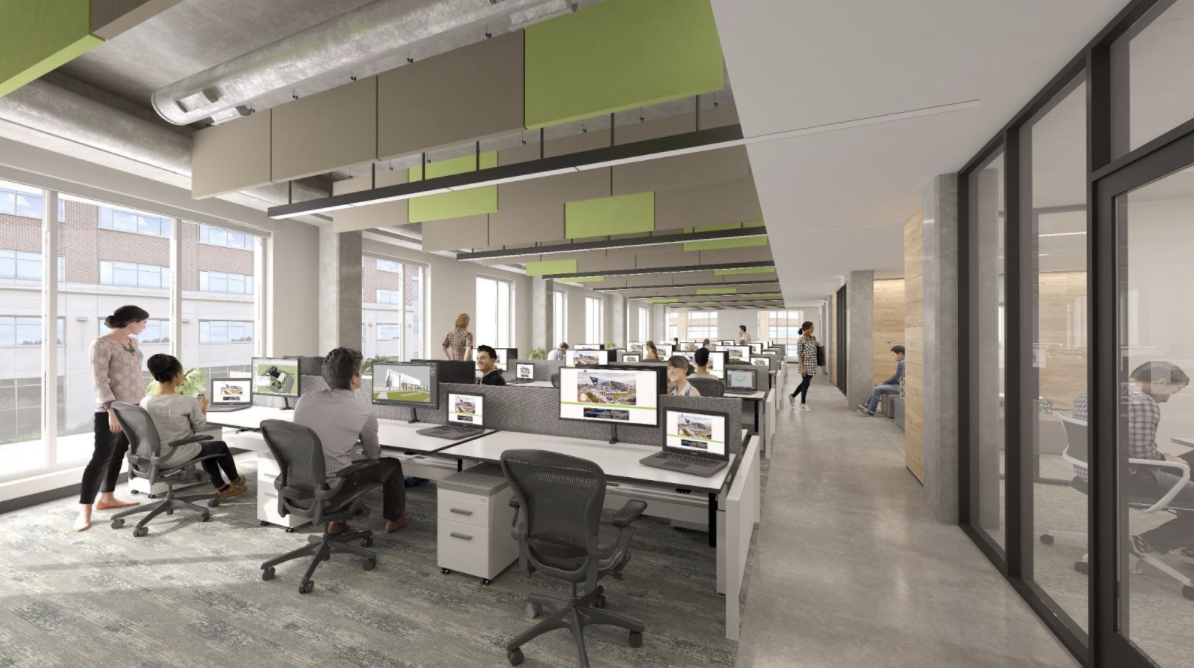
Key design goals
90% or higher occupant satisfactionNet Zero Energy: makes more energy than consumedNet positive carbonWater balance: 40% less water use than a baseline office building. No irrigation.Zero waste for construction waste diversionZero Red List Toxins from materialsNet Positive Revenue
Performance goals
LEED CI PlatinumFitwell 2 starsLiving Building Challenge full certificationAIA Framework for Design Excellence High Performance
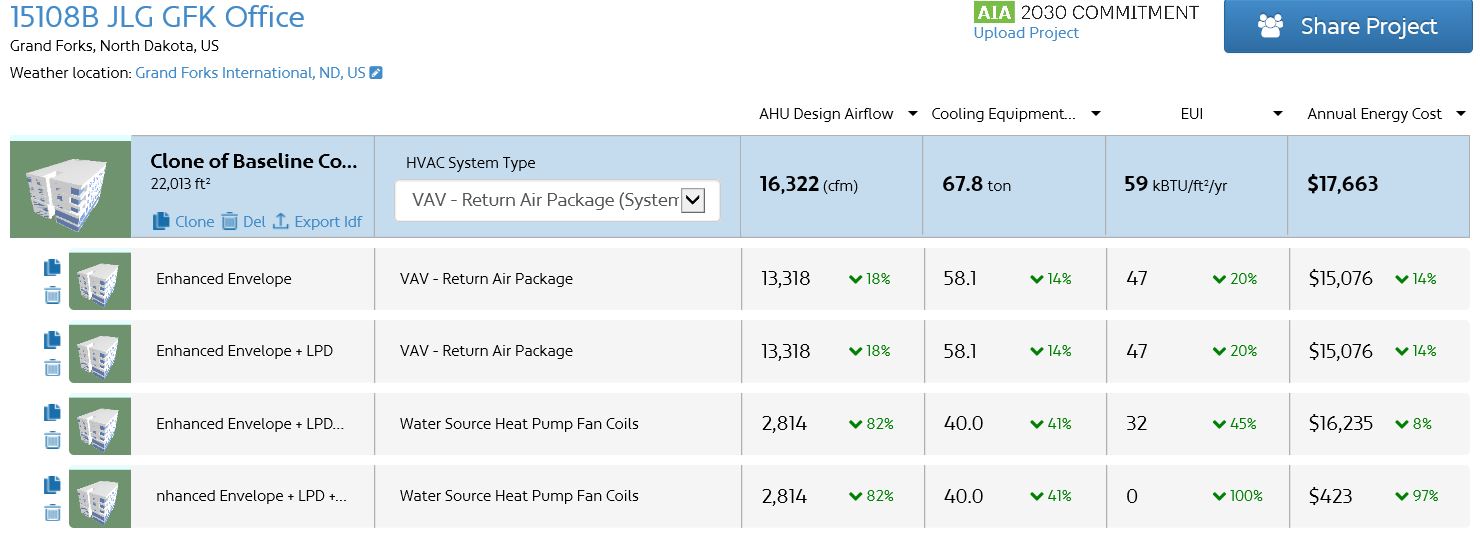
Did you meet your performance goals?
The project is under construction and on target to achieve the goals
Using SketchUp and Sefaira helped us achieve:
Time savings – much faster in design analyticsCapital cost savingsOperating cost savings – Projected $232,000 positive revenue after 30 yearsHigh building quality at 3% less capital cost than a comparable office building
bout JLG Architects
JLG Architects was established in 1989, is owned by its 150 employees, and has thirteen North American offices. JLG Architects has received many AIA awards for projects ranging from healthcare centers, corporate offices, airport terminals, and education facilities to sports venues. It is ranked as one of BD+C’s top 150 Architecture giants, and one of the Architectural Record’s Top 300 Architecture Firms in the United States. To top it off, JLG has high marks for employee satisfaction. Inc. Magazine shortlisted JLG as one of the Best 50 Places to Work in America, and the AIA recognized it with an Outstanding Firm Award for its Intern Development Program.
Join SketchUp’s webinar series and delve into a complete and connected multidisciplinary design workflow specifically for architecture exteriors, large-scale interiors, and sustainability projects. We’ll be showcasing workflows from a range of top firms, including Design Develop, HDR Architecture, and JLG Architects.
Register for SketchUp Webinar
The post 5 Tips for Embedding Sustainability into Design Practice appeared first on Journal.
Heatherwick Studio’s Lisa Finlay on the Future of Architecture
Architizer, the world’s largest online platform for architecture, announces the official opening of the 10th Annual Architizer A+Awards, celebrating a decade of inspirational design. The 10th edition provides a unique opportunity to look back at the extraordinary legacy of the A+Awards, revisiting some of the most important architecture from the past ten years, and highlighting the challenges facing architecture in the years to come.
Enter the 10th Annual A+Awards
This year, we’re making the A+Awards more accessible for small architecture firms! If your firm has 10 staff or less, enter APLUSSMALL at check out to get $50 off. Valid through October 29, 2021 for up to 3 entries.
“We are thrilled to have been recipients of A+Awards in the past! It has meant so much to be recognized by global experts from design, architecture, fashion, publishing and beyond and to have our projects understood by such a broad community,” says Lisa Finlay, a Partner and Group Leader at Heatherwick Studio. “Awards play a really important role as they provide formal recognition in what is a very crowded field.”
Were there an A+Award Hall of Fame, Heatherwick Studio would be well-suited to earn a place in Architizer’s vitrines, having won eight merits since the program began (including Project of the Year for their Coal Drops Yard in 2019). As they’ve matured over the past decade, the London-based firm has done so by recognizing and anticipating changes yet to come.
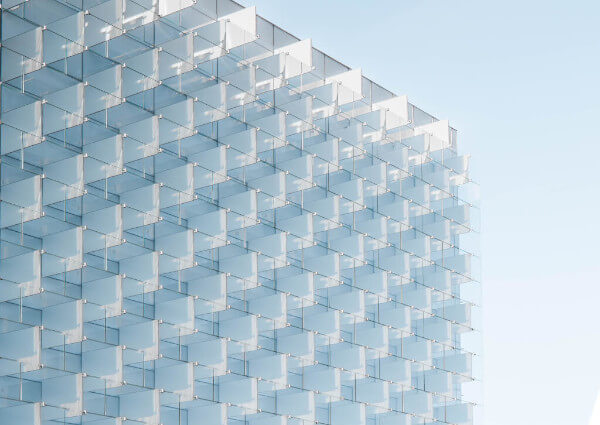
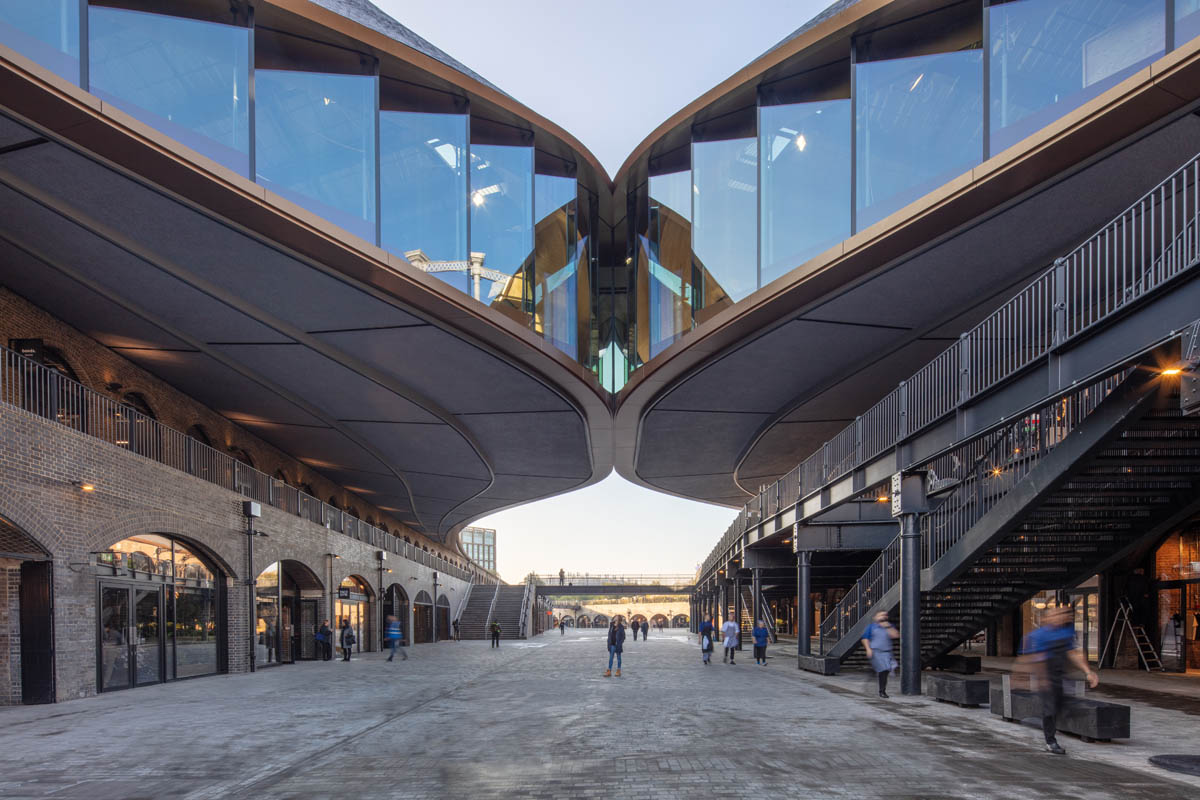
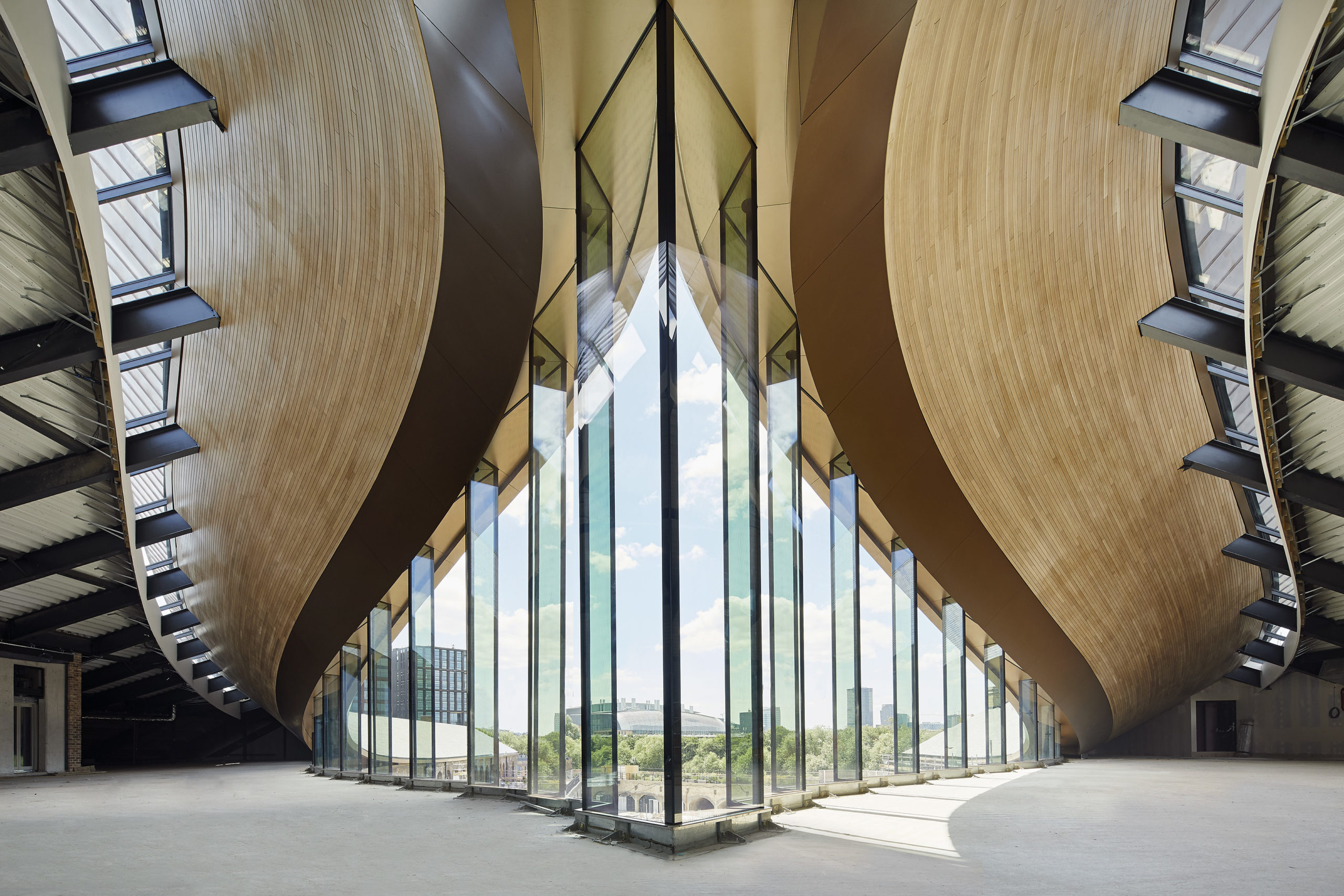
Coal Drops Yard, London, United Kingdom
Jury Winner & Popular Choice, 2019 A+Awards, Concepts – Architecture +Engineering
Project of the Year, 2019 A+Awards
Such changes “include a much deeper integration of nature within architecture through biophilic and environmental design; a shift toward adaptive re-use over demolition; a far greater need to engage with the communities within which new architecture is being introduced; and the drive toward a far more diverse and inclusive industry,” says Finlay. “These are all issues we as a studio feel very passionate about, and the changes have required all our teams to explore, learn and understand these issues in a much deeper way.”
Founded by Thomas Heatherwick in 1994, the eponymous studio has spent several decades growing and establishing itself on the global stage. Now an integrated team of over 200 designers, the office selectively chooses projects that make a positive social impact, opting for problem-solving and place-making practice over a signature style. Though the relationship between innovation and global recognition is hardly straightforward, the relationship between the firm’s forward-thinking design approach and their massive success is also not coincidental.


Bombay Sapphire Distillery, Hampshire, United Kingdom, 2015 A+Awards Jury & Popular Choice Winner in the Factory/Warehouse category; Photos by Iwan Baan
“Awards programs like this one provide really valuable moments for the design community to come together – whether online over the last year, or often in person pre-Covid,” reflects Finlay. “They allow designers to gather inspiration in a concise and easily accessible way, and it’s a great way for up-and-coming practices to get recognized. Awards programs are also important in furthering the conversation on major national issues; the RIBA Awards now ask for environmental performance data which really pushes the sustainability agenda.”
As their accolades in successive A+Awards programs demonstrate, Heatherwick has not only responded to, but has also led the charge, for many such changes. Their forward-thinking design approach was already evident back in 2015, when the firm scooped their first A+Award for the brilliant intervention at a former water-powered paper mill.
The project saw the regeneration of more than forty derelict industrial buildings of historical significance into a botanical gin distillery. This large-scale adaptive reuse was one part of the studio’s masterplan, which took an environmental approach by recovering the long-forgotten and invisible River Test, placing the broadened banks and reflective water front and center in their design.
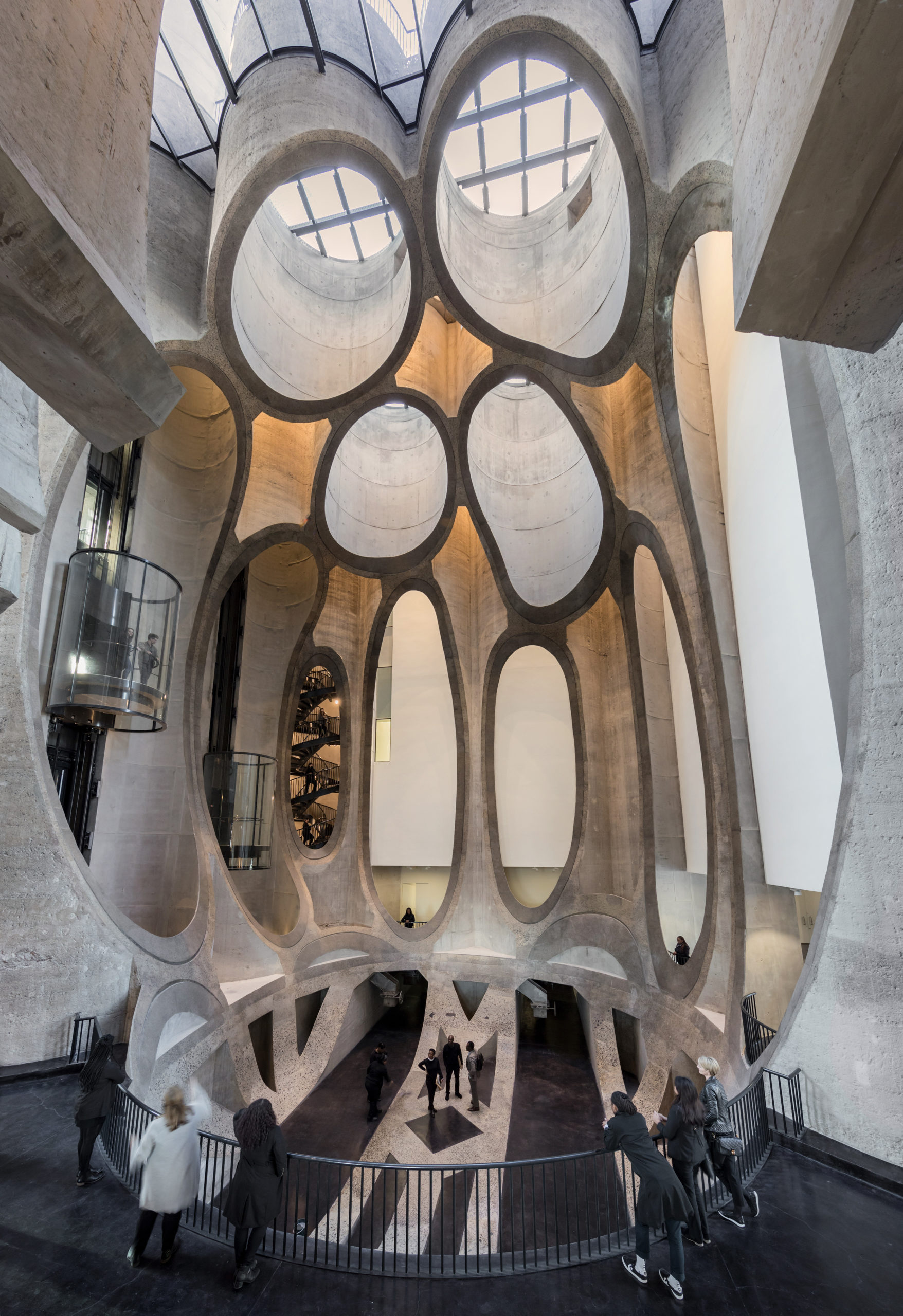
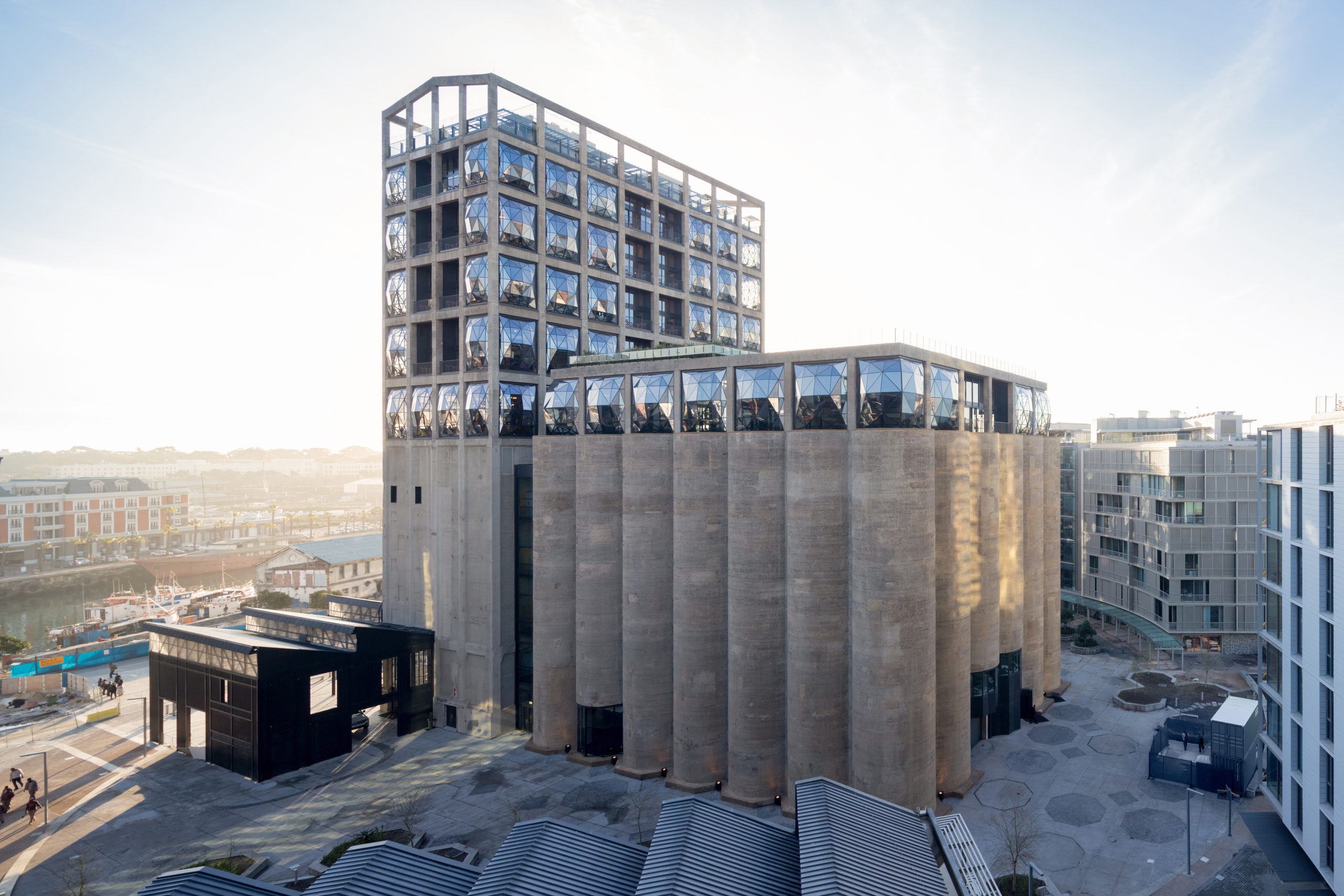
Zeitz MOCAA, Cape Town, South Africa, 2018 A+Awards Jury Winner in the Museum category; photos by Iwan Baan
Meanwhile, Heatherwick’s innovative approach to adaptive reuse was later exemplified in their monumental transformation of a decommissioned grain silo on Cape Town’s waterfront into a the cutting-edge home of a collection of contemporary African art. The building, which had been a site where corn from across South Africa had been stored and graded since the 1920s, was somewhat peculiar in its massing. Though it appeared as a singular structure, in reality the design encompassed a a grading tower with forty-two tall, cellular silo appendages. Converting the tightly packed concrete tubes into spaces suitable for displaying art was no easy task, but the lofty vision was realized with resounding success.
Though it is often difficult to have a clear enough perspective to appraise change from within, the AEC industry has already transformed considerably in the past decade. Case in point, over the past 10 years, large-scale and high profile adaptive reuse projects have become a norm, rather than an exception. As Architizer looks back on a decade of inspirational design, we are also already looking ahead to the coming ten years, and asking firms where they hope to see the industry down the line. Lisa identifies three central shifts that she hopes to see unfold:
“I would hope to see not only the imaginative reuse of existing buildings really come to the fore, but also the process of urban mining. Both these aspects create less predictable outcomes, which will help create a more interesting built environment that may engage with people in a more meaningful way.
“Secondly, I would hope to see the same kind of positivity, growth and innovation around timber construction seen in Europe, embraced here in the UK. We’re not there yet, but I still remain hopeful that common sense will prevail.
“Finally, I would hope to see far greater diversity within the industry, and this cannot come quick enough. The more we respect and understand different perspectives, and the more we actively push to create opportunities for greater diversity at every level, the more the built environment will change for the better.”
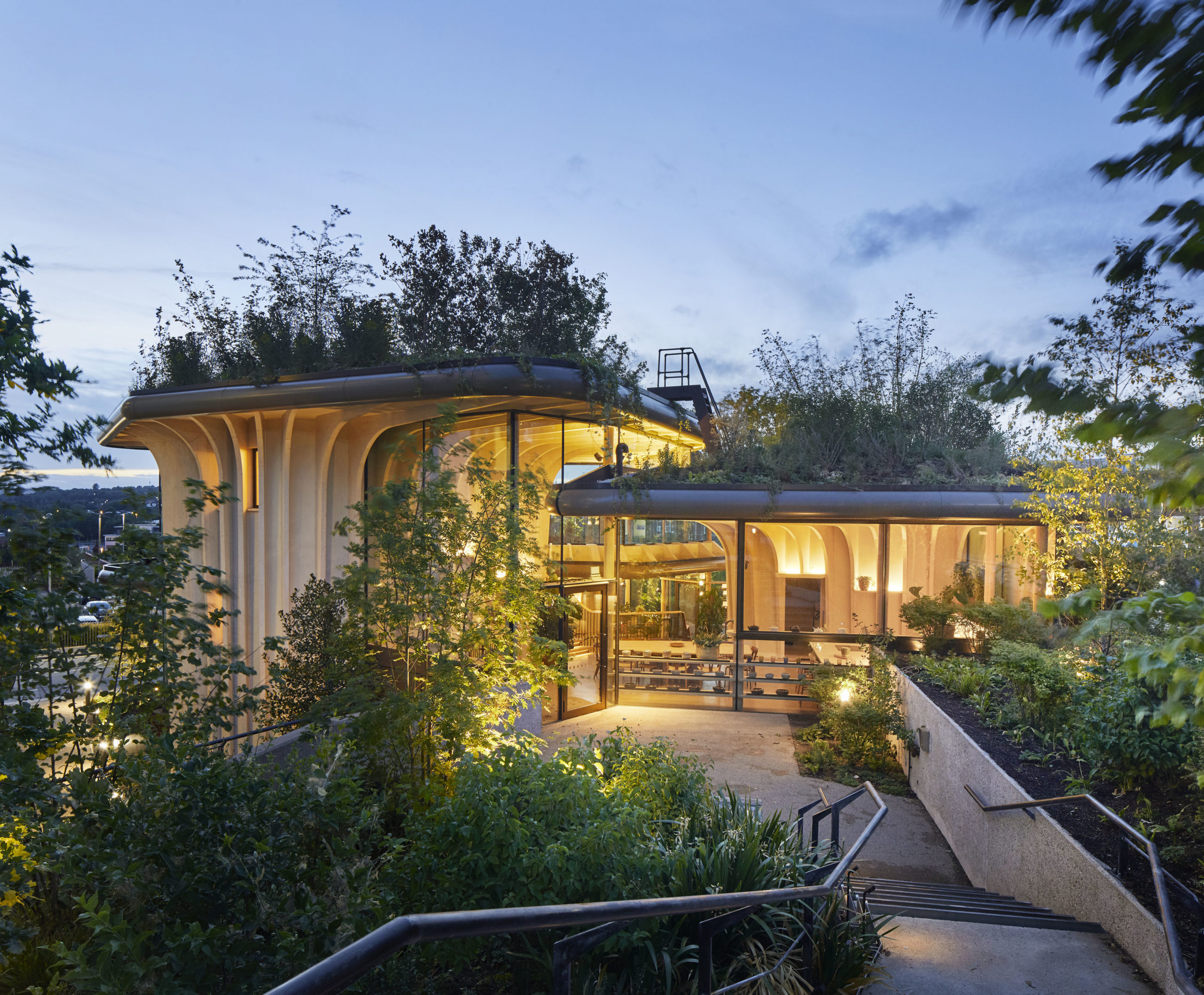
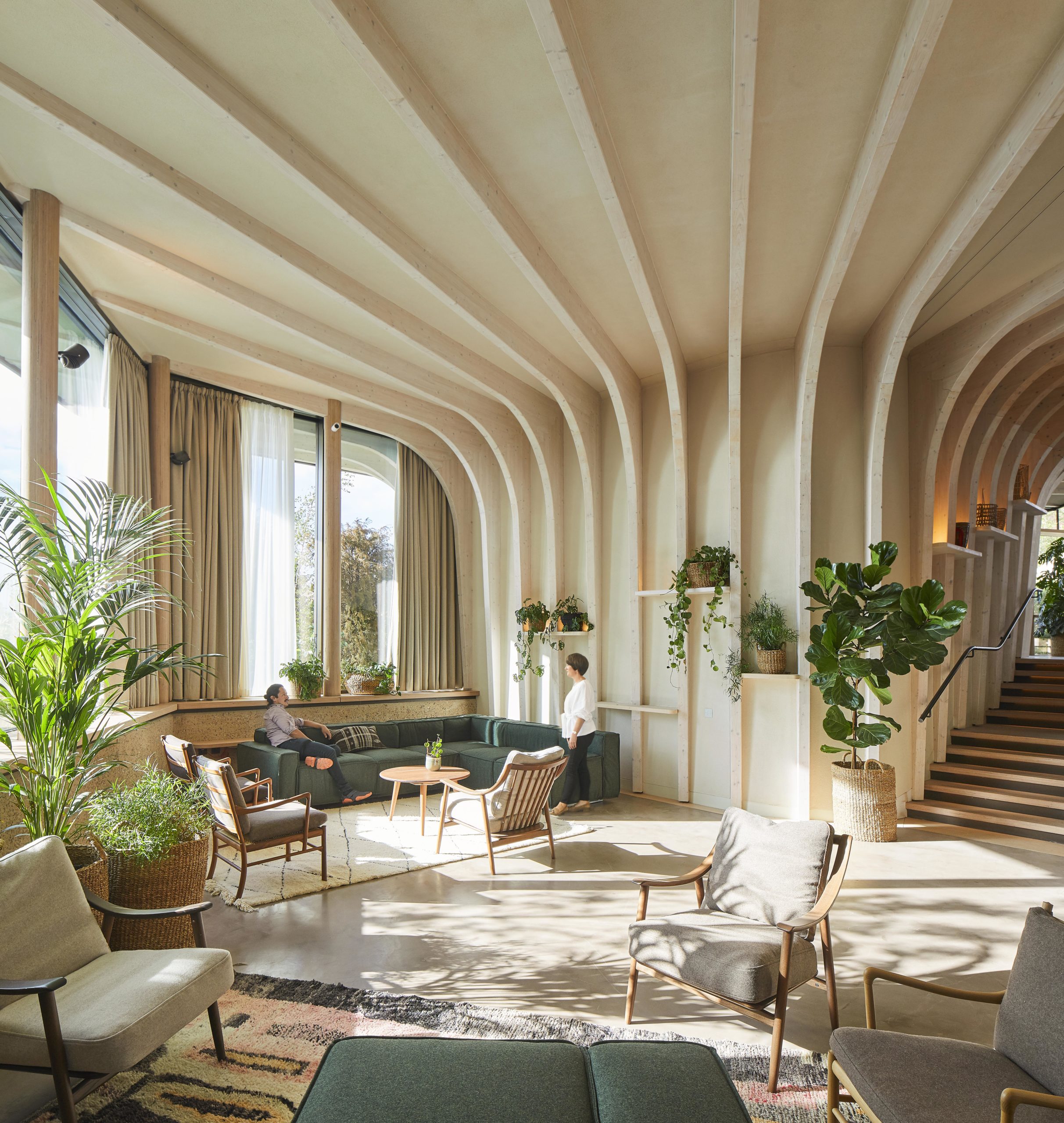
Maggie’s Leeds, Leeds, United Kingdom, 2021 A+Awards Jury & Popular Choice Winner in the Hospitals & Healthcare Centers category
In a number of ways, Heatherwick Studio’s built work offers architects a signpost for their vision for design moving forward. Their forward-looking design at Maggie’s Leeds exemplifies what the future could look like, one where “more places and spaces really engaging better with people’s emotions, embracing a more human centered approach with sustainability and inclusion as the driving forces.”
The remarkable design centers on a three-tiered green roof, which is accessible from every room in the building. The rooftop garden (designed by award-winning landscape designers Balston Aguis) not only preserves the little green space that remains on the hospital’s site, but also invites visitors to the cancer-support center to participate in caring for the tens of thousands of plants that grow there. Meanwhile, the green space is supported by a sustainably-forested spruce interior and glulam-fin detailing that rises like trunk from the ground, creating a warm, light-soaked interior that offers the comfortable feeling of home.
Our team at Architizer couldn’t be more excited to see how Heatherwick Studio and other pioneering firms envisage the future of architecture! We invite firms from around the world to take part in a larger conversation about what comes next for the built environment by submitting their latest projects to the 10th anniversary edition of the A+Awards program.
Enter the 10th Annual A+Awards
This year, we’re making the A+Awards more accessible for small architecture firms! If your firm has 10 staff or less, enter APLUSSMALL at check out to get $50 off. Valid through October 29, 2021 for up to 3 entries.
The post Heatherwick Studio’s Lisa Finlay on the Future of Architecture appeared first on Journal.
“The artificial breathing palm modular structure system”, ” Oasys + System” // MASK Architects
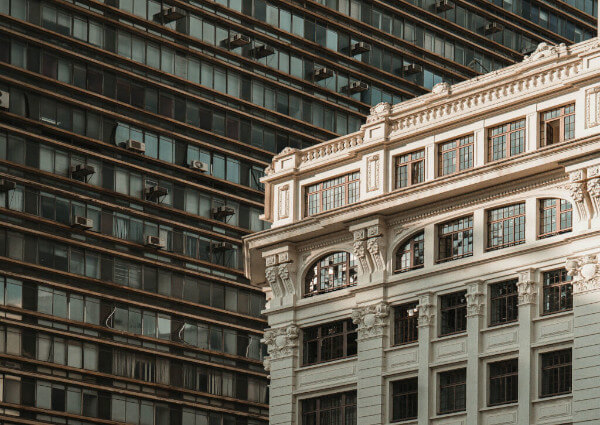
Project Status: Under ConstructionSize: 3000 sqft – 5000 sqftBudget: 1M – 5M
Text description provided by the architects.
Mask Architects”s founders Öznur Pınar ÇER and Danilo PETTA have designed ” the artificial breathing palm modular structure system”, ” Oasys + System” has one of ten winners of the ‘Cool Abu Dhabi Challenge ’, a global design competition between more than 1,570 participants from 67 countries.
We have designed The ‘Oasys’ as an Oasis that is located in the middle of the city to our allocated space in which we will transform the space into a comfortable habitable area for the residents of Abu Dhabi.
© MASK Architects
We see and realize the need for such measures to be taken to create such spaces in our developing societies. As Abu Dhabi seeks to grow its vibrant and diverse city, it can be seen that it has growing industries in tourism, education, finance and culture that allows Abu Dhabi to thrive.
© MASK Architects
So we agree that outdoor thermal comfort instalments are important to public and private spaces as well as the sectors that will see the ease of threat from climate change to urban development and society. We have designed an Oasis that protects Abu Dhabi’s residents and makes their lives more environmentally sustainable and healthy for them to be able to use outdoor spaces more effectively in their daily routines.
© MASK Architects
It is important that we keep the residents socially and physically engaged with their surroundings by increasing their desire to interact with outdoor spaces. So we have designed a multi-use space in which it will act as a refuge from the surrounding areas that are overheated. There can be temporary pop-up stands, cafes, sitting areas, exhibition sites, nature retreats, etc.
© MASK Architects
At the Oasis we have created answers to all the issues of modern urban and social space development that we face in such environments in the region. Our design stands as a barrier from heat, UV rays, noise, and wind.The Artificial Breathing Palm modular structure system, ‘Oasys’ is inspired by palm leaves to create a real oasis.
© MASK Architects
You can see that already it has a unique aesthetic look from the surrounding areas as well as keeping in touch with the local cultural heritage and landscape of historical and modern design. The “Oasis” design concept has been influenced by the need to create a greener city as well as creating a real oasis in the middle of the city.
© MASK Architects
The Oasis is designed not only for today but for the future in mind too. We also offer to distribute the ‘The Oasys design concept’ around Abu Dhabi to make the city greener. Besides the flexible and replaceable design line, any outdoor functions are adapted easily into the ‘Oasys’ concept mechanism that can be replicated easily to form a network of hubs and centre points in which they act as islands of rest places, socializing and sociable communal for the collective and community.
© MASK Architects
The modular design allows groupings of the palm structures that can be implemented in various and multiple spaces of all scales and environments as each module is scalable to need. The foundations that house all the water storage and vital equipment will be set up first to the appointed land where cooling is required.
© MASK Architects
Our installation modules can be temporary as to when needed and focus on the shoulder months of May to October as well as permanent.
The palm canopies are underlined with nozzles that spray mist into the air to create a cooler environment. This in return will keep the temperature low and controllable in the Oasis area.
© MASK Architects
We wanted to create cool and breathable outdoor spaces. We will collect and harvest solar energy with solar panels placed on the roofs of the palms. With the foundation housing storage units, we will be able to store electricity as well as able to distribute it at outlet points. The palms and branches of the structure, it allows protection from wind and sound.
© MASK Architects
We would like to block out all external effects from the surrounding area and stop them from entering the space, as wind and noise. This allows for creating a calm and peaceful environment. We also will have trees surrounding the structure to create an extra-eco space. This will also help with deflecting wind and sound and creating fresh air and creating habitat and sanctuary for birds.
© MASK Architects
When it turns dark, the lights come on. Fitted under the palms are lights that will be interactive. They will be used to create a mood-setting environment for each and any occasion. Blue lights on the modules will resemble the Sky, as the yellow lights represent the Sun and green is also a reflection of Ecology.
© MASK Architects
‘The Artificial Breathing Palm modular structure system´ will act as an atmosphere would also be an Exhibition space for Art Installations, design weeks and so on, we are sure that the atmosphere will excite the users from children to the elder people.
Foundation base on nominated land around Abu Dhabi
The advantage of the flexible modular system design is that the foundation base will house all of the functional technical data (water and electric supplier pipes and the steel structure) will be distributed and built upon all selected and marked land to provide a network of foundations for future requirements.
© MASK Architects
Briefly, we are to offer a service to set up the base foundations on all nominated land areas for the Cooling Design around Abu Dhabi. After we have built and distributed the foundations on nominated land, we will have a network grid of foundation bases ready, meanwhile, the land can and will be used as any public zone, ready for when the site needs any cooling system.
© MASK Architects
The process of setting up the system is very easy and quick as we already have foundations set up with the essential equipment (water, electric, and structure requirements).While our structures can be temporary, it is important that we are able to keep them up to create a spatial area for permanent social spaces.Individually and as a group on Land with different functions.At the same time, the modular variation can be used in groups, or they can even be distributed individually depending on required variations and use in the public space.
© MASK Architects
As you can see, the area under the canopy can provide many different functions of social space for example sitting, cafe, playground, open-reading zone…etc.So our design will provide any requirements with the option of flexibility, expand-ability, development, and open design solution.Modular System that can extendable by adding branch piecesWe have different dimensions and scales based on 5 modules which are A, B, C, D, and E.
© MASK Architects
With this in mind, our structure can be set up to any variation needed and necessary for the space it is intended for. All our modules can connect together with their different scales to create unique spaces. We can group each module in different variations and customize each design layout and make it a bespoke setup for its intended use at each space.
© MASK Architects
With this function, the design and setup are scalable to any area size required. This allows it to be mobile in any space or land of Abu Dhabi in which this cooling system is required. Modular branch pieces will provide a variety of height creation by using modules A, B, C, D, and E to create different height requirements on outdoor comfort conditions.
© MASK Architects
Inside of the branch will have space for technical equipment to provide a clear and order construction technique and modifying. The foundation base will house all of the functional technical data (water and electric suppliers pipes and the steel structure) will be distributed and built upon all the selected and marked land to provide a network of foundations for future requirements.
© MASK Architects
The foundation has all the required equipment for the mist cooling system and steel construction elements of the Oasys structure. The foundation also provides housing for the water tank and solar energy collector which comes from the solar panels located on the roof.System Section with mist Cooling System in StructureThe main body of the steel structure is connected with the concrete foundation at the basement level.
© MASK Architects
Each Oasys system has the main steel structure in the middle of the body. Interconnecting beams that are joined through the main steel structure are all run through the middle. Therefore, all loads which are dead and live are transferring with the main steel structure of the body centrally. We created a double-layered surface to create a gap between the main steel structure and the finished cladding material.
© MASK Architects
The gap will provide exterior dote lighting equipment requirements, it will be illuminated by lighting. Exterior cladding material is 30% glossed-transparency material, with a double-layered gap that will provide a deepness perception.
When you look at the bottom surfaces, we have 26 pieces of custom-patterned-perforated and illuminated metal surfaces that have a Custom Designed Cooling Nebulizing Nozzle with Fun System.
© MASK Architects
The nozzles and lighting circles are mixed randomly together to provide different variations. Custom Designed Cooling Nebulizing Nozzle with Fun System high-pressure misting fans on the land that are extremely effective in lowering the temperature on an outdoor patio by up to 30 degrees. These misting fans are equipped with Custom Designed Cooling Nebulizing Nozzle with a Fun System that releases a fine mist of water into the air.
© MASK Architects
The water mist evaporates when contacting the air to provide maximum cooling without the residual effects of moisture or wetting the ground. The high-pressure misting fans will enable citizens to spend countless hours outside, even amidst extreme heat and humidity. High-pressure systems can more effectively control odors and dust. Mist can also clean the surrounding area away from dust, smoke, and other common pollutants.
High-pressure systems will bring immense relief to pets suffering from the oppressive heat. Battery-powered and self-powering water timers, ACP Controller, flow meter, time, pressure, and temperature sensors are also available in our Oasys system. Through the smart temperature sensor, it can provide different high-pressures according to the requirement of the outdoor comfort conditions.
All systems will be adjustable and controllable by technological advancement (Smartphone applications and Arduino electronic cards).Lead Architect and Architectural Designer: OZNUR PINAR CERDesigner :DANILO PETTA Animation and Rendering Company: GENC DESIGN STUDIO by DERYA GENC.
The post “The artificial breathing palm modular structure system”, ” Oasys + System” // MASK Architects appeared first on Journal.
31 Top Firms Pioneering a New Era of Architectural Design
Announced early in 2021, the Winners of the inaugural A+Firm Awards constituted an incredible range of architecture and consulting firms, and it’s no wonder: the competition was fierce. More than 400 firms — hailing from 50 countries across 6 continents — submitted their portfolio for consideration in the program. After a meticulous review by an influential jury of creative thought leaders, 31 firms came out on top, providing a diverse picture of the talented teams helping to conceptualize, design and deliver the world’s best architecture.
This season, the Best Firm Awards are an integral part of the iconic A+Awards, celebrating its 10th anniversary this year! The program is currently inviting submissions from innovative architecture and design studios from around the world. Get started on your entry here:
Start A+Awards Submission
This year, we’re making the A+Awards more accessible for small architecture firms! If your firm has 10 staff or less, enter APLUSSMALL at check out to get $50 off. Valid through October 29, 2021 for up to 3 entries.
Last season, the jurors expressed their admiration for the evolving work of firms working at the forefront of contemporary design. “The A+Firm Awards reveals that innovation and design forward thinking need not exclude thinking around sustainability, access and equity,” said juror Charles Renfro, Partner, Diller Scofidio + Renfro. “It was heartening, particularly in the small and medium size firm categories, that these issues are now seamlessly embedded in younger architect’s design approaches without sacrificing thrilling and elegant formal solutions.”
The biggest plaudits were saved for firms responding in dynamic ways to evolving global challenges, which continue to impact daily life of millions around the world. “It was heartening to find a large number of practices clearly passionate about some of the most pressing issues of our time: inclusion, economic resiliency, climate change and, most immediately, the pandemic,” said juror Kathryn Firth, Partner at FPdesign. “As an urban designer, I was especially encouraged by the number of projects that were not only responsive to their context, but committed to making a meaningful contribution to the wider social and physical setting.”
As you prepare your portfolio for submission, gain inspiration from every winning firm from last season, showcased in order of size, geography, typology and finally specialization. Each entry is accompanied by a Firm Description / Mission Statement, written by the firm itself and edited for length and clarity.
Shulin Architectural Design
Best of the Year Awards > Best Small Firm
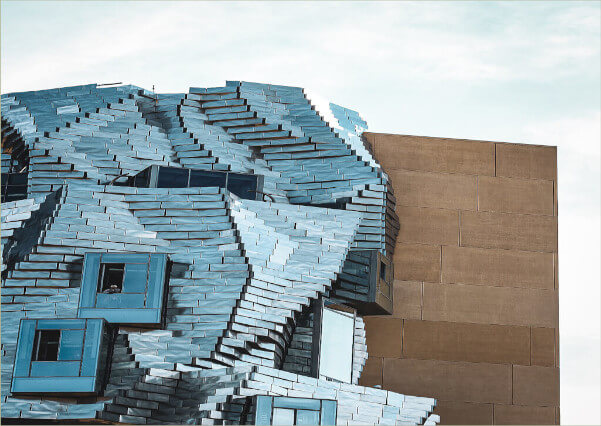
Firm Location: Hangzhou, China
Firm Website: http://www.hzshulin.com/
Pictured Project: Mountain House in Mist, Jinhua, China (Mainland)
The renovation and renewal projects are the type of projects that Shulin Architectural Design is exposed to most, and most of them are in the countryside. Therefore, the village is a starting point for the firm and will continue to be their long-term focus point. Urban renewal creative projects and interior space creation are also research directions for the firm.
Shulin Architectural Design insists on starting from small projects, paying attention to rural tectonics and typology, respecting the authenticity of construction and the locality of materials, researching the relationship between nature and architecture, people and the environment, and blending new and old. The firm is continually exploring new fields of architecture in practice.
Koichi Takada Architects
Best of the Year Awards > Best Medium Firm
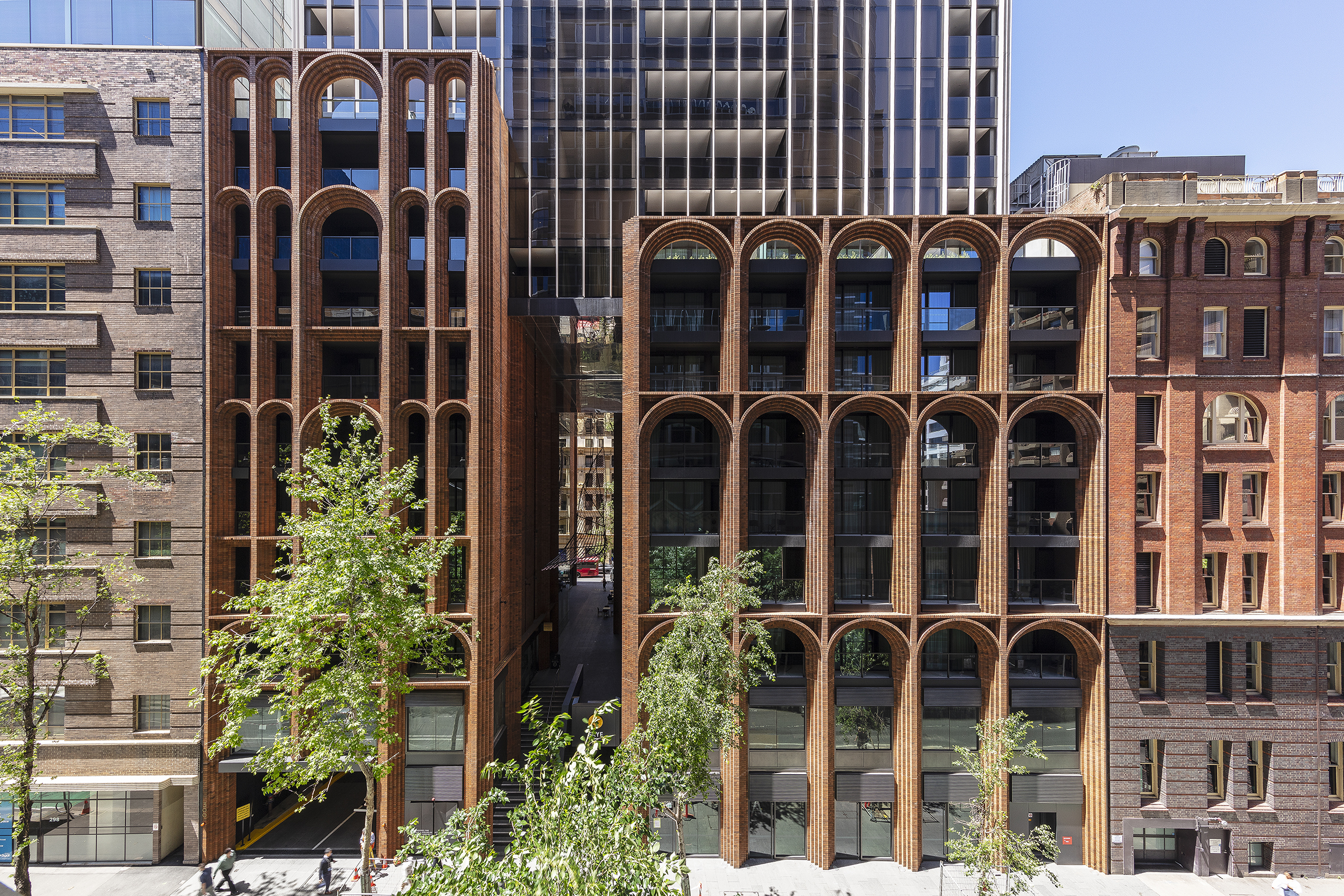
Photo by Tom Ferguson
Firm Location: Sydney, Australia
Firm Website: https://koichitakada.com/
Pictured Project: ARC – a future heritage, Sydney, Australia
Koichi Takada Architects is a design group that creates organically inspired places so the world can reconnect with a more natural, intuitive and conscious future. Founded in 2008, Koichi Takada Architects is based in Sydney with offices in Doha and Tokyo. The firm is currently working across residential, hotels, restaurants, commercial, and cultural projects in Australia and across the Middle East, Asia, North America and South America.
Principal Koichi Takada is based in Sydney, after living in cities of high urbanisation including Tokyo, New York and London. His experience in those metropolises, where he studied at the School of Architecture at City University of New York and the Architectural Association in London, led him to pledge to create a greener future through design.
neri&hu design and research office
Best of the Year Awards > Best Large Firm

Photo by Pedro Pegenaute
Firm Location: Shanghai, China
Firm Website: http://www.neriandhu.com/en
Pictured Project: The Brick Wall – Tsingpu Yangzhou Retreat, Yangzhou, China
Founded in 2004 by partners Lyndon Neri and Rossana Hu, Neri&Hu Design and Research Office is an inter-disciplinary architectural design practice based in Shanghai, China. Neri&Hu works internationally providing architecture, interior, master planning, graphic, and product design services.
Currently working on projects in many countries, Neri&Hu is composed of multi-cultural staff who speak over 30 different languages. The diversity of the team reinforces a core vision for the practice: to respond to a global worldview incorporating overlapping design disciplines for a new paradigm in architecture.
Foster + Partners
Best of the Year Awards > Best XL Firm
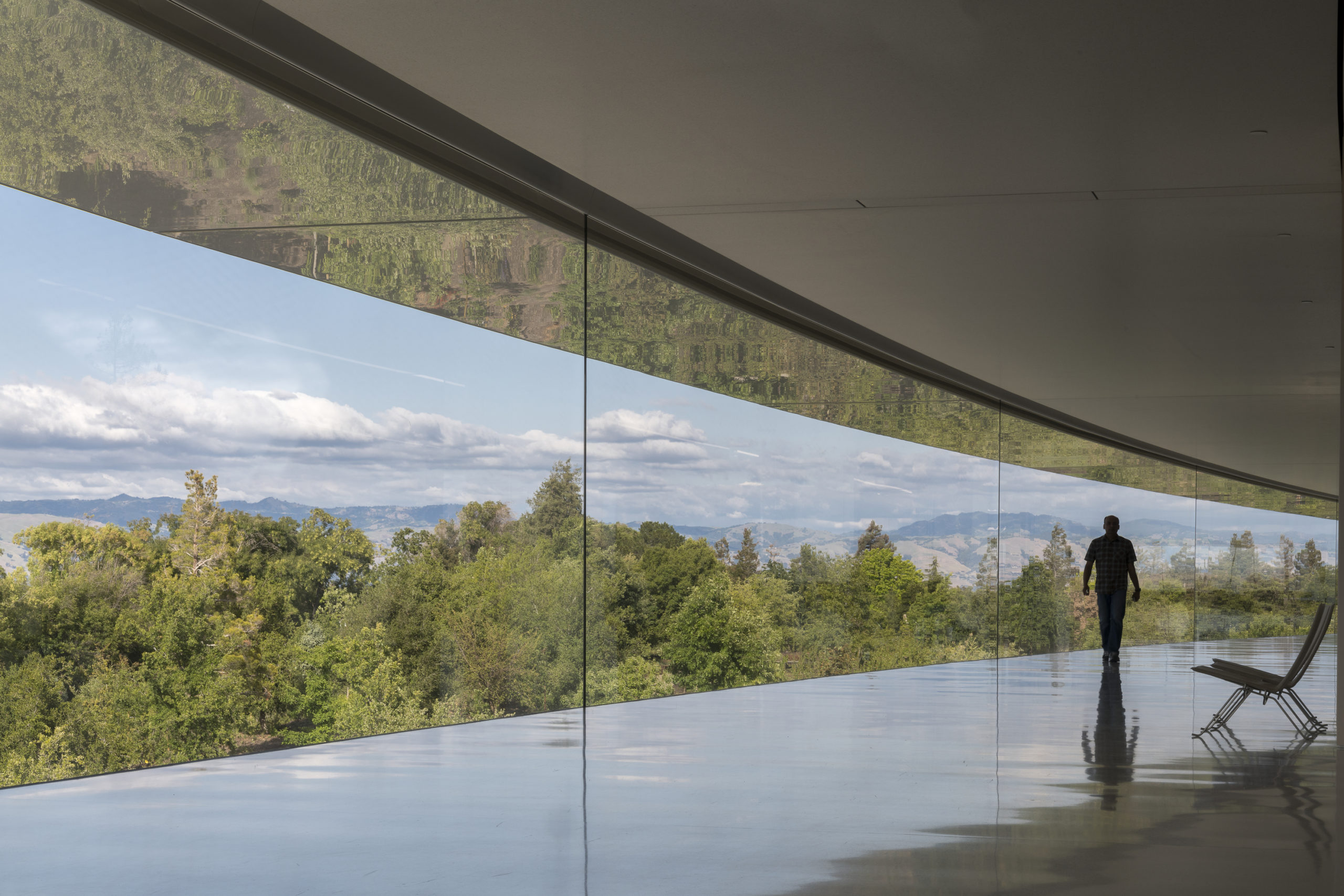
Firm Location: London, United Kingdom
Firm Website: https://www.fosterandpartners.com/
Pictured Project: Apple Park, Cupertino, United States
Foster + Partners is a global studio for sustainable architecture, engineering, urbanism and industrial design, founded by Norman Foster in 1967. Since then, he, and the team around him, have established an international practice with a worldwide reputation. With offices across the globe, we work as a single studio that is both ethnically and culturally diverse.
Sustainability is at the heart of everything the firm undertakes, auditing all projects against global standards, while developing bespoke strategies that drive our environmental agenda. To build sustainably requires Foster + Partners to design holistically, and the firm’s unique integrated design approach enables it to develop innovative strategies that have a firm focus on the future of the environment. From within the practice, structural and environmental engineers, together with many other specialist design teams, work alongside the architects to develop fully integrated design solutions.
OFFICE OFF COURSE
Best of the Year Awards > Best Young Firm

Firm Location: SHANGHAI,HANGZHOU,BOSTON, China
Firm Website: https://officeoffcourse.com/
Pictured Project: National Archaeological Park Visitor Centre, Longquan, China (Mainland)
Founded in 2012, OfficeOffCourse is currently based in Shanghai, Hangzhou and Boston. The core design team covers urban planning, architecture, landscape architecture, interior and other professions, who has professional experience in world-renown architecture office and institute in the US, Netherland, Japan, Mexico and Spain to participate in various types of project, with extensive background and practical experience. The office is engaged in variety of projects in China, Japan, US and Australia, including museums, private residential, office buildings, urban planning, historical building renovation, schools and more.
The Office explores and extends the core value of architecture between globalization and localization. Their project bridges history, nature and space, discussing typologies of architecture and landscape in different contexts, to expand the unknowable boundaries beyond limits. Meanwhile, office pays attention on the creative application of traditional materials by modern technology, the organic renewal development in historical heritage and the criticism over diversification of contemporary cities.
MGA | Michael Green Architecture
Best of the Year Awards > Best in North America
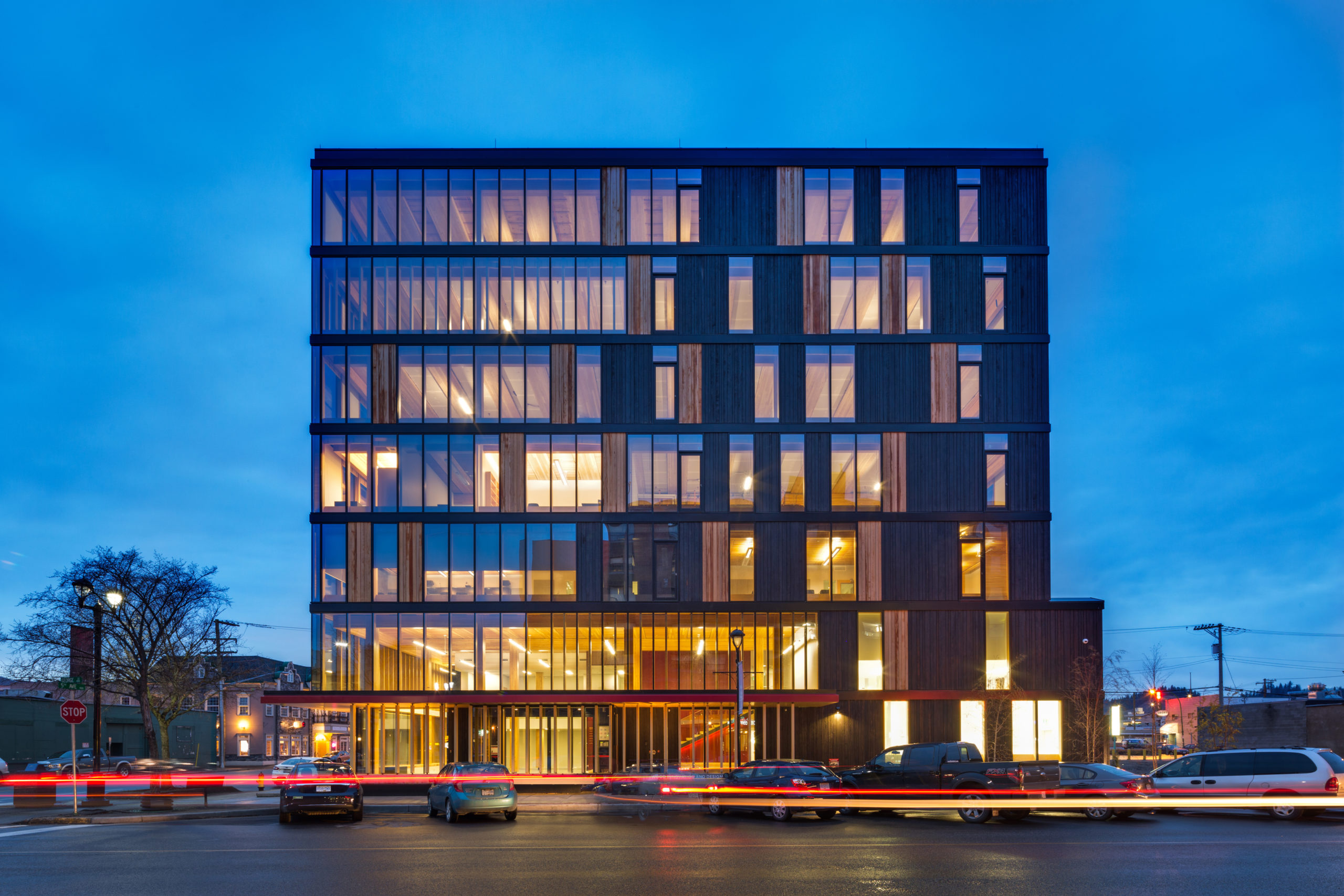
Photo by Ema Peter Photography
Firm Location: Vancouver, Canada
Firm Website: http://mg-architecture.ca/
Pictured Project: Wood Innovation and Design Centre, Prince George, Canada
MGA | MICHAEL GREEN ARCHITECTURE is one of the most internationally recognized architecture firms in Canada. From its head office in Vancouver, British Columbia, MGA’s exceptionally talented and experienced staff of architects, interior designers, graphic designers, urban planners, and researchers work on projects from tiny boutique interiors to large institutional buildings and airport complexes, both locally and internationally. The firm is recognized for its innovation in sustainable architecture and developing carbon-neutral buildings with advanced wood construction.
The firm was founded in 2012 by Michael Green, who is known for his research, leadership, and expertise in building with timber products. In fact, he literally wrote the book on the subject, authoring The Case for Tall Wood Buildings and popularizing the phrase ‘mass timber.’
Studio Saxe
Best of the Year Awards > Best in Central and South America

Photo by Andres Garcia Lachner
Firm Location: San Jose, Costa Rica
Firm Website: https://studiosaxe.com/
Pictured Project: Santiago Hills Villa, Santa Teresa, Puntarenas, Costa Rica
Benjamin G. Saxe set up his own practice in San Jose, Costa Rica in 2004, with the aim of exploring our relationship with the natural environment through architecture. Since then, Studio Saxe has grown into an award-winning international practice made up of a multidisciplinary team, creating buildings and spaces by blending technological innovation with handcrafted techniques to form truly sustainable designs.
Founded on the belief that buildings must connect to their landscape – whether a tropical paradise or a concrete jungle – Studio Saxe brings a global attitude to solve local problems. Ideas and techniques from around the world can be harnessed to benefit communities, both at home and abroad. Local traditions and identities are explored and developed, ensuring a process whereby we learn from the past and build for the future.
Department of ARCHITECTURE Co.
Best of the Year Awards > Best in Asia

Firm Location: Bangkok, Thailand
Firm Website: https://departmentofarchitecture.co.th/
Pictured Project: Little Shelter Hotel, Chiang Mai, Thailand
Department of ARCHITECTURE Co. is a design studio based in Bangkok, Thailand. It practices architecture, interior architecture, landscape architecture, and other related design disciplines in a broad range of programmatic requirements and scales. The studio is interested in finding new possibilities of architecture not only in the physical space but reaching above and beyond to the ‘circumstance’ that the physical form emerges from.
The firm believes in sustainable development, and has been a long-standing proponent for open-air living. Department of ARCHITECTURE Co. always designs to reduce the air-condition space by creating comfortable non-air-conditioned spaces with proper building orientation, ventilation and exploring on sun-shading elements. The open-air space both connects people to the nature and reduces the energy consumption at the same time.
Dominique Coulon & Associés
Best of the Year Awards > Best in Europe
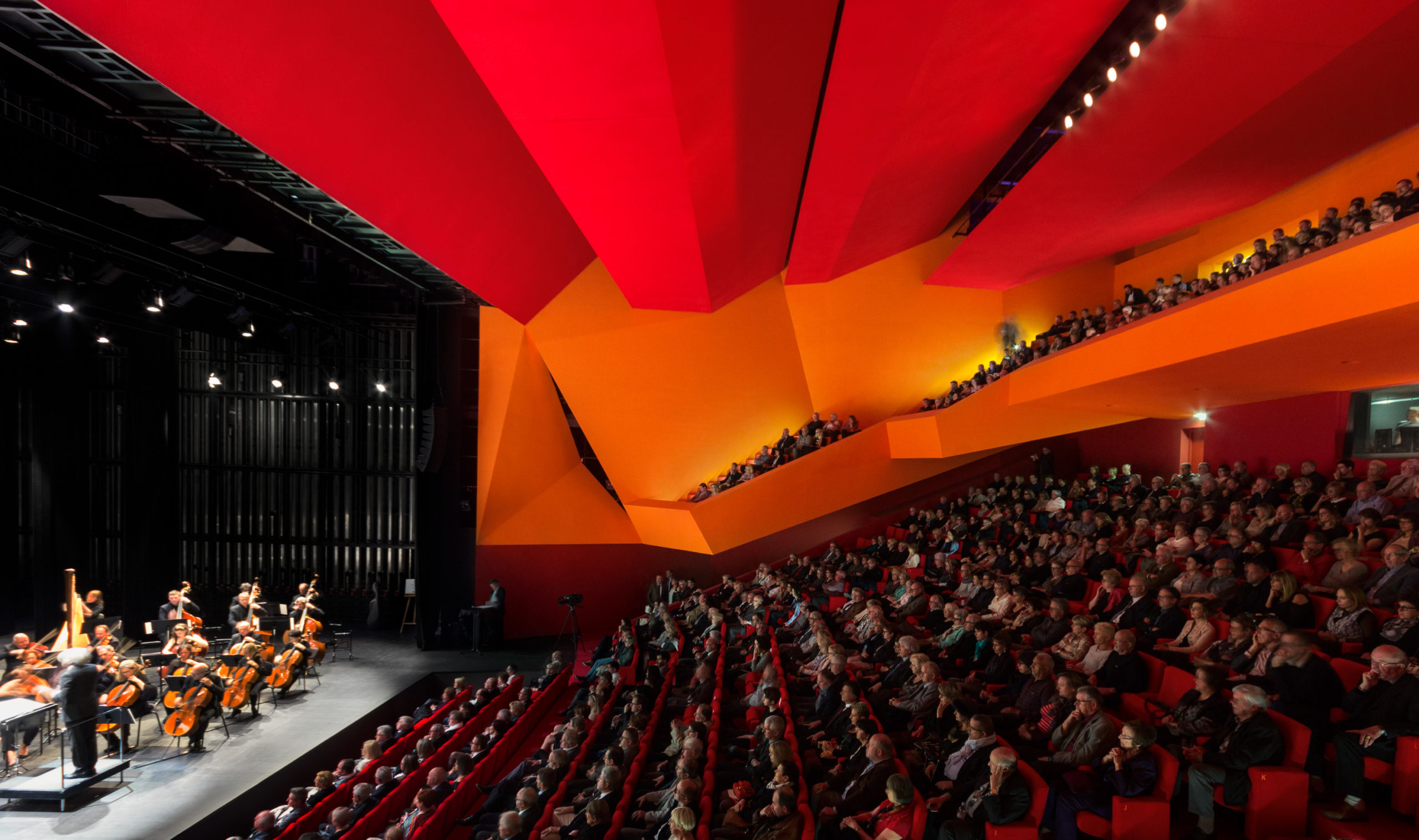
Photo by Thibaut Muller
Firm Location: Strasbourg, France
Firm Website: http://coulon-architecte.fr
Pictured Project: ‘Théodore Gouvy’ Theatre, Freyming-Merlebach, France
Located in the heart of Strasbourg, Dominique Coulon & Associés is a firm of architects of national and international renown. For more than 25 years, the agency has earned a reputation for the quality of the public facilities it designs. It has worked on a wide and varied range of programmes, including a media library, music school, auditorium, school complex, swimming pool, sports facilities, a residential home for the dependent elderly, and housing.
Dominique Coulon and his associate Steve Lethos Duclos allow their intuition to lead the way as they seek to develop contextual projects that combine contrast and complexity, where the outer envelope hints at inner richness. Spatial quality and natural light are fundamental elements in every project: space is always controlled by precise geometry.
Koffi & Diabaté Group
Best of the Year Awards > Best in Africa

Firm Location: Abidjan, Cote D’Ivoire
Firm Website: www.koffi-diabate.com
Pictured Project: COMPLEXE IMMOBILIER GREEN, Abidjan, Cote D’Ivoire
Koffi & Diabaté Group is convinced that, in order to participate in the creation of a new model for the African city, architects need to carry out a change of scale and dare to challenge the status quo — and this drives the firm’s vision, method and core project-concepts.
Over the past few years, the firm has evolved from the traditional role of the architect to that of architect-developers with the creation of Koffi & Diabaté Group, structured around 3 key entities specialized in architecture, real estate development and construction. Beyond the concept of individual building units, the firm is moving towards the notion of designing on a larger scale, namely that of the neighborhood, the city, with the aim of having a wider impact on our environment.
The firm’s mission is to encourage local populations to adopt a new dwelling model, and to live differently.
ustin Maynard Architects
Best of the Year Awards > Best in Australasia
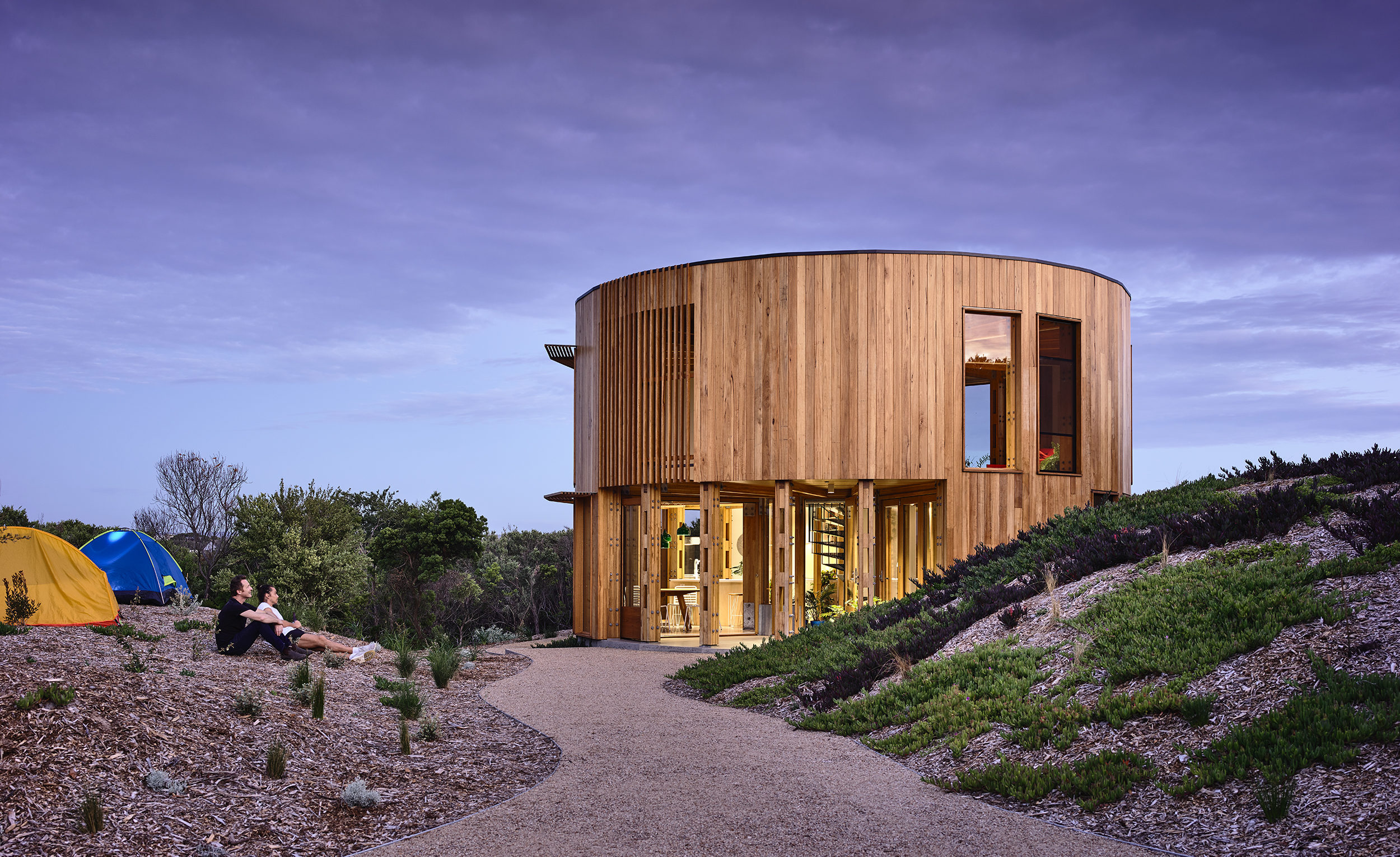
Firm Location: Melbourne, Australia
Firm Website: https://maynardarchitects.com
Pictured Project: St Andrews Beach House, Victoria, Australia
Happiness, fun, friends, family, ethics, sustainability and reward for effort — these are the pillars of Austin Maynard Architects. Widely renowned for their boundless creative energy Austin Maynard Architects’ designs are at once well conceived, playful and edgy.
Since 2002, the Austin Maynard Architects team has built up an exciting and diverse portfolio. The practice is not inhibited by building type, but rather navigates residential, retail and commercial arenas and is rich in envelope-pushing conceptual designs. Austin Maynard Architects explore architecture of enthusiasm. Treating each project as a unique challenge, and working directly with clients and occupants, our team offer individual possibilities and thoughtful responses to people, brief and place.
Park + Associates
Typology Awards > Architecture – Private Residential
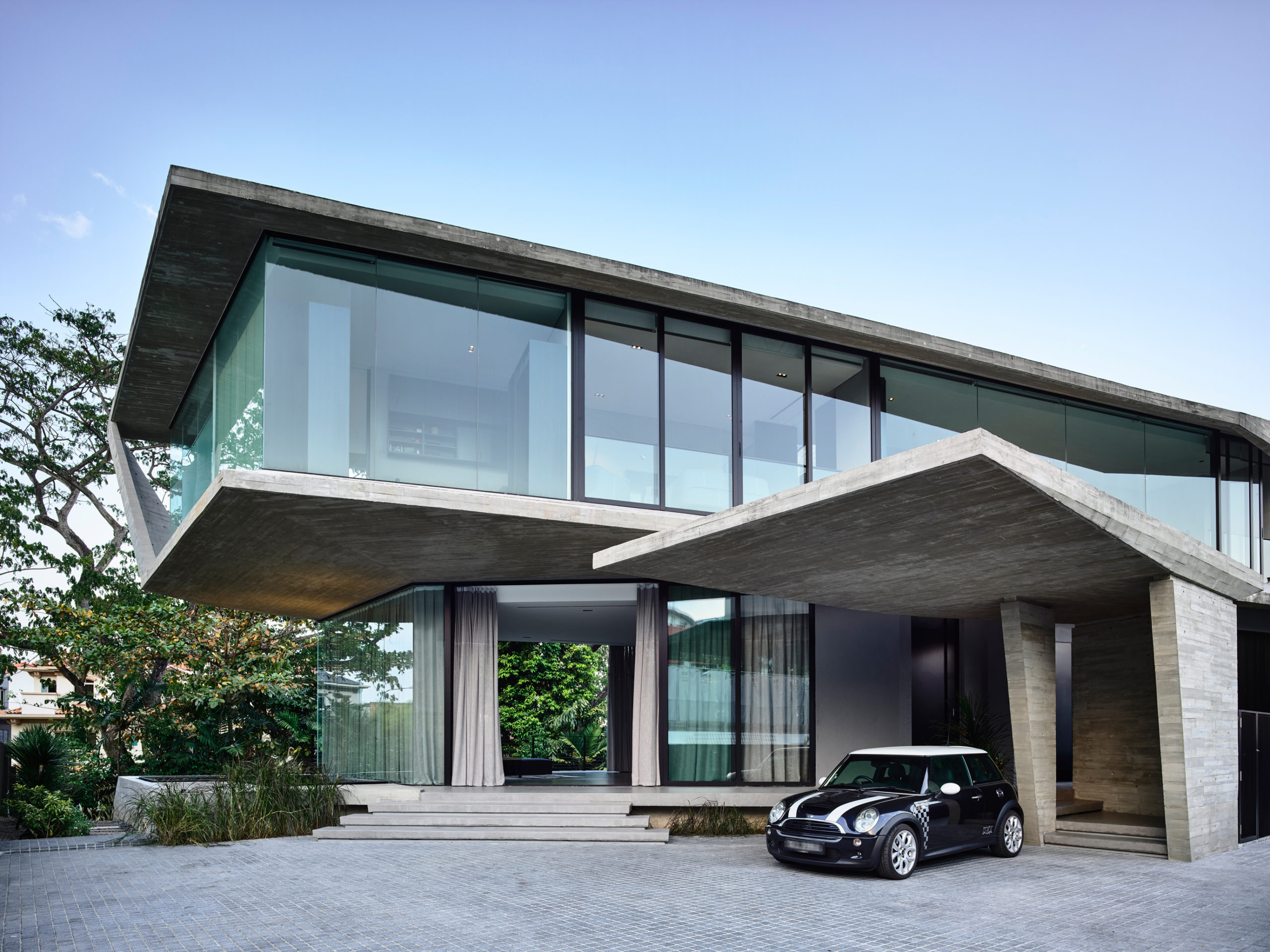
Firm Location: Singapore, Singapore
Firm Website: www.parkassociates.com.sg
Pictured Project: Stark House, Singapore, Singapore
Since it was established in 1999, Park + Associates has grown to be a studio made up of dedicated like-minded individuals that strive towards shared virtues both conceptual and aesthetic. This rings true across all levels of experiences within the office. The firm’s determination to achieve is strong, and as a result, produces a working environment that is intense yet vibrant and conducive for enhancing design discourse.
We recognize the importance of people and the human experience in architecture. We understand the importance of architecture that has good bones. In every piece of design that Park + Associates create, no matter the scale, the firm seeks to create objects and spaces that resonate with the individual.
ODA New York
Typology Awards > Architecture – Multi Unit Residential

Firm Location: New York, United States
Firm Website: http://www.oda-architecture.com/
Pictured Project: The Rheingold, Brooklyn, United States
ODA was founded in 2007 by Eran Chen AIA, Principal and Executive Director, Ryoko Okada, Principal and Director of Interior Architecture, and Christian Bailey, Principal and Project Director. Since its inception, ODA has quickly emerged as one of the most recognized firms of its generation, promptly establishing a reputation for delivering imaginative and mold-breaking designs.
ODA challenges conventional perspectives of dwelling that will, over time, influence life in our cities. Our award-winning team of designers bring an expertise in a range of disciplines from landscape and interior design to architecture and master planning. Our team is dedicated to creating a more equitable future through good design.
Hooba Design Group
Typology Awards > Architecture – Commercial
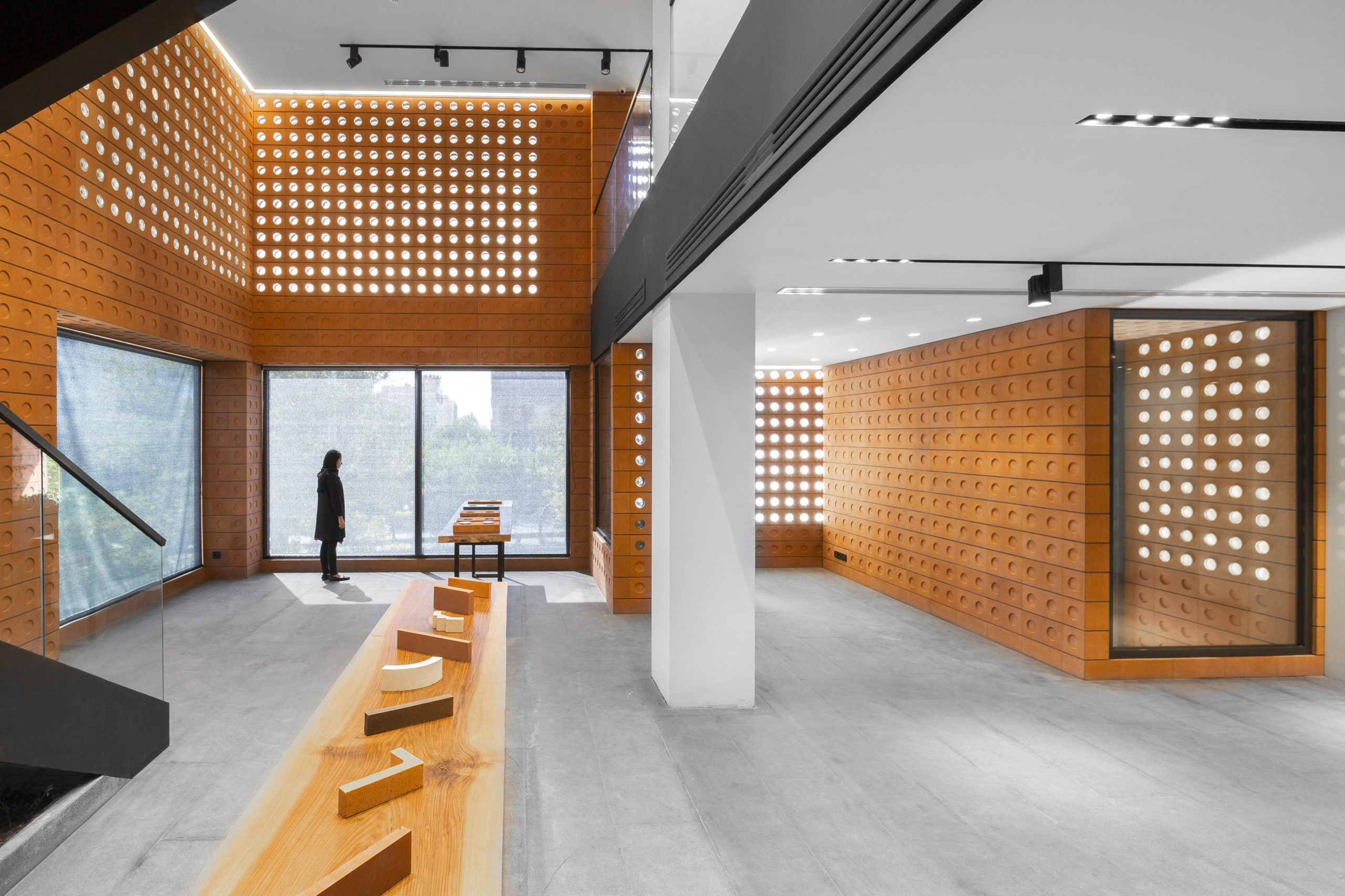
Firm Location: Tehran, Iran
Firm Website: www.hoobadesign.com
Pictured Project: Kohan Ceram Central Office Building, Tehran, Iran, Islamic Republic Of
Founder and Executive Director Hooman Balazadeh established HOOBA Design in 2007 with the aim of developing projects in harmony with the cultural and geographical characteristics of the site so that each project forms a new platform for research and investigation.
This office has focused on various topics such as light, color, relation between architecture and the city, building materials, and the development of spatial diagrams in the Persian Architecture. Using the latest design methods and construction technologies, HOOBA Design tries to create projects that are sustainable and cost efficient. At HOOBA Design, one of the main design criteria is to create consistency between the whole and the pieces.
Mecanoo
Typology Awards > Architecture – Cultural
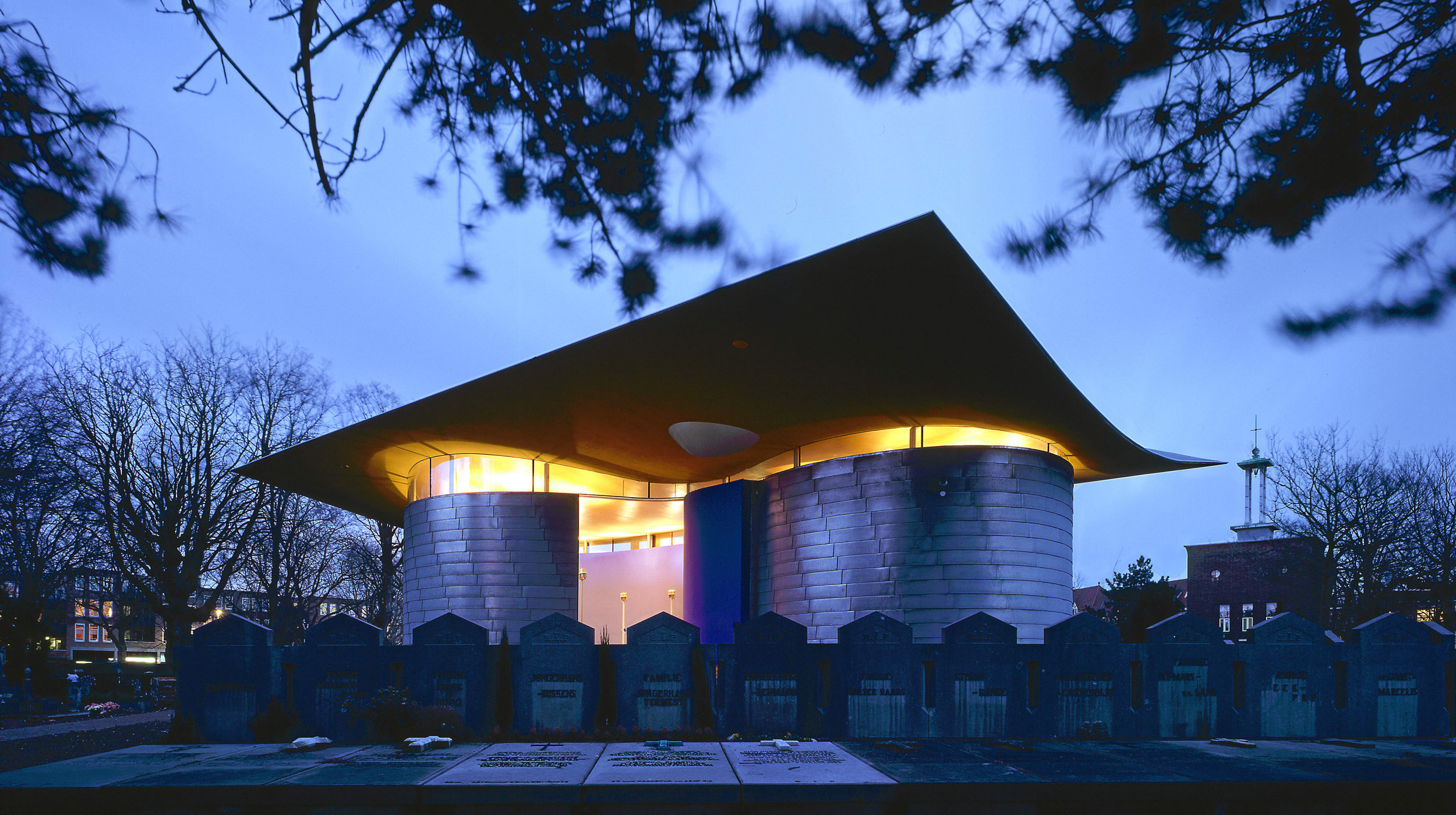
Firm Location: Delft, Netherlands
Firm Website: https://www.mecanoo.nl/
Pictured Project: St. Mary of the Angels Chapel, Rotterdam, Netherlands
Mecanoo, officially founded in Delft in 1984, is made up of a highly multidisciplinary staff of creative professionals from 25 countries. The team includes architects, interior designers, urban planners, landscape architects as well as architectural technicians and support staff. Mecanoo is led by Creative Director/Founding Partner, Francine Houben and Design and Research Director/Partner Dick van Gameren.
Mecanoo has extensive experience designing and realizing exceptional buildings which serve client ambitions while creating vibrant end-user spaces. Each project responds to the firm’s philosophy of People, Place and Purpose: to the client’s requirements and the user’s needs (People); the physical context, climate and culture (Place); and the current and predicted potential of a building’s function (Purpose).
Crystalzoo
Typology Awards > Architecture – Institutional
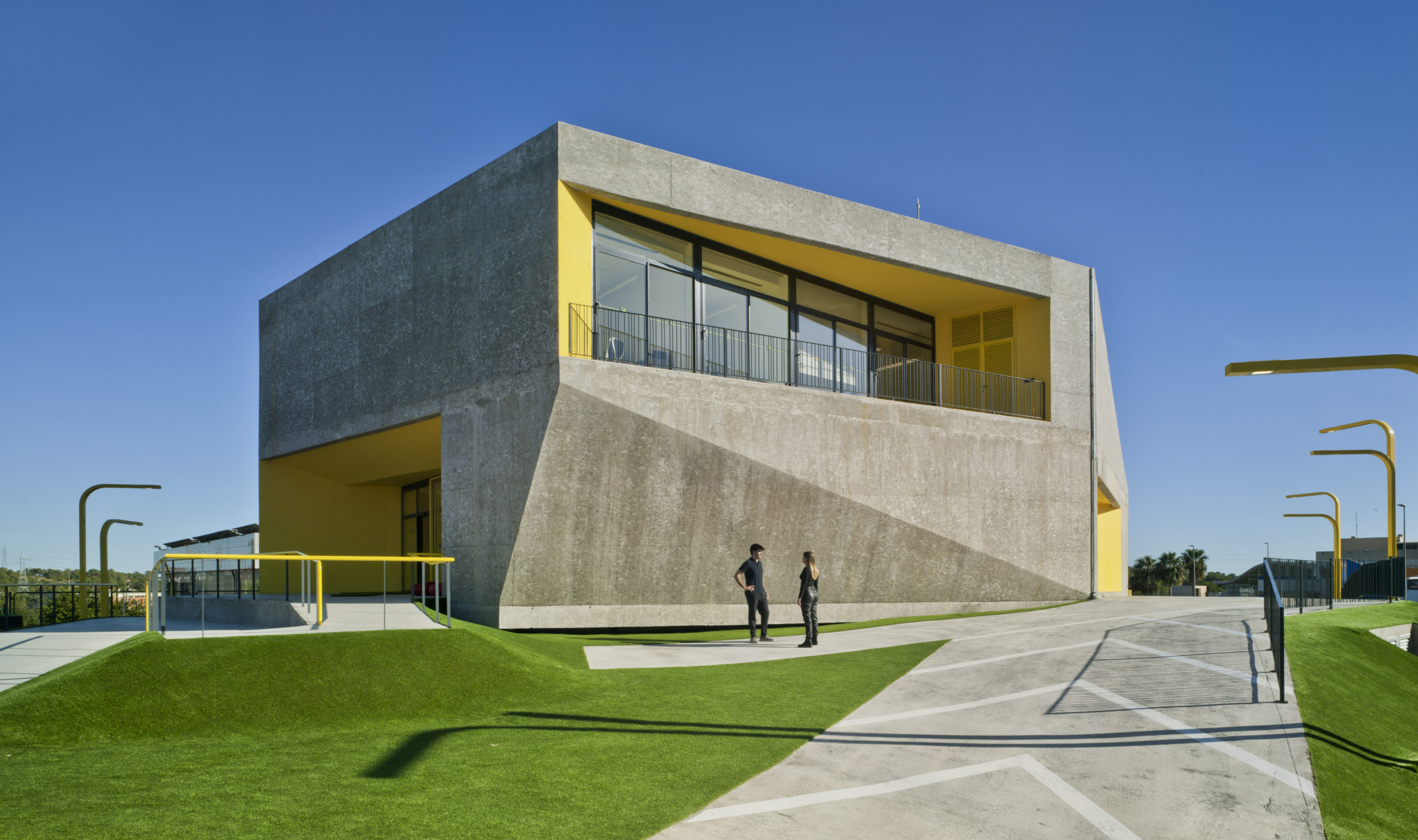
Firm Location: Alicante, Spain
Firm Website: www.crystalzoo.net
Pictured Project: Coworking LAB Nucía, La Nucía, Spain
CrystalZoo began with the idea of an office as a discussion forum, in a continuous process of learning and researching new constructive and functional solutions. The firm is a specialist in architecture, design and landscaping with more than 20 years of experience in public and private work. CrystalZoo’s goal is to create works that are beneficial to society.
CrystalZoo buildings are spaces to generate synergies and dynamics of social transformation. Public work gives the firm an opportunity to use architecture as a tool for social dynamization. These building’s users range from the elderly, who take an active role in society, to young entrepreneurs looking for opportunities to renew the business world. CrystalZoo creates architecture as an extension of culture and education to hold as a source of new civic vocations and citizens.
Lacime Architects
Typology Awards > Architecture – Hospitality
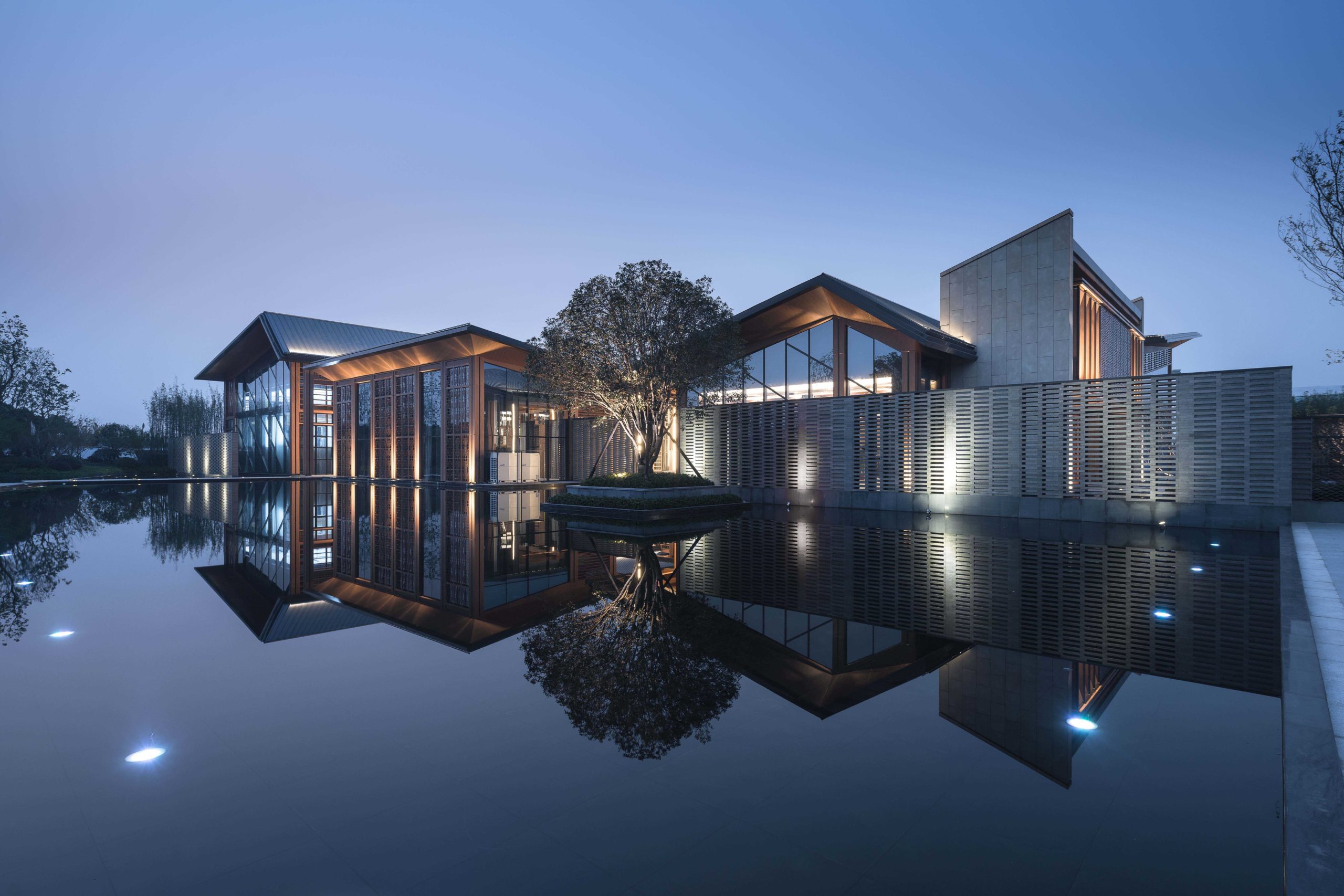
Firm Location: Shanghai, China (Mainland)
Firm Website: https://www.lacime-sh.com/
Pictured Project: Xitang Ancient Town Tourist Center, Xitang, China
Based in Shanghai, Lacime Architects adheres to the architectural design philosophy “Simplify complicated material, back to the origin.” Lacime Architects believes good architecture must be reflected and promoted in three aspects: urban contribution, quality and spirit of the times. Given that, we design works more on the context of urban or rural areas, the real space usage, rather than highlighting for single building, as architecture will not exist independently.
After nearly 20 years’ development, Lacime Architects have over 700 architects and rich practical experience both in china and overseas. We actively participate in various types of projects, including residential, commercial, cultural, educational, civic, healthcare, corporate, tourism and so on, aiming to integrate elite design team and provide best solutions to the nature.
MASS Design Group
Typology Awards > Architecture – Humanitarian

Firm Location: Boston, MA, United States
Firm Website: https://massdesigngroup.org/
Pictured Project: Rwanda Institute of Conservation Agriculture, Karama, Rwanda
MASS Design Group (MASS) was founded in 2008 during the design and building of the Butaro District Hospital in Rwanda; a project of Partners In Health and the Rwandan Ministry of Health. In the years since, MASS has grown into a team of over 140+ architects, landscape architects, engineers, builders, furniture designers, writers, filmmakers, and researchers representing 20 countries across the globe dedicated to fulfilling our mission to research, design, build and advocate for architecture that promotes justice and human dignity.
Through the design of the built environment, the firm seeks to address the structural systems that perpetuate some of the world’s most intractable challenges. MASS Design Group’s projects range from the design and construction of a medical campus in Rwanda to a Cholera Treatment Center in Haiti after the 2010 earthquake, to the first memorial to victims of racial terror lynching in the United States.
Ballman Khapalova
Typology Awards > Architecture – Conceptual
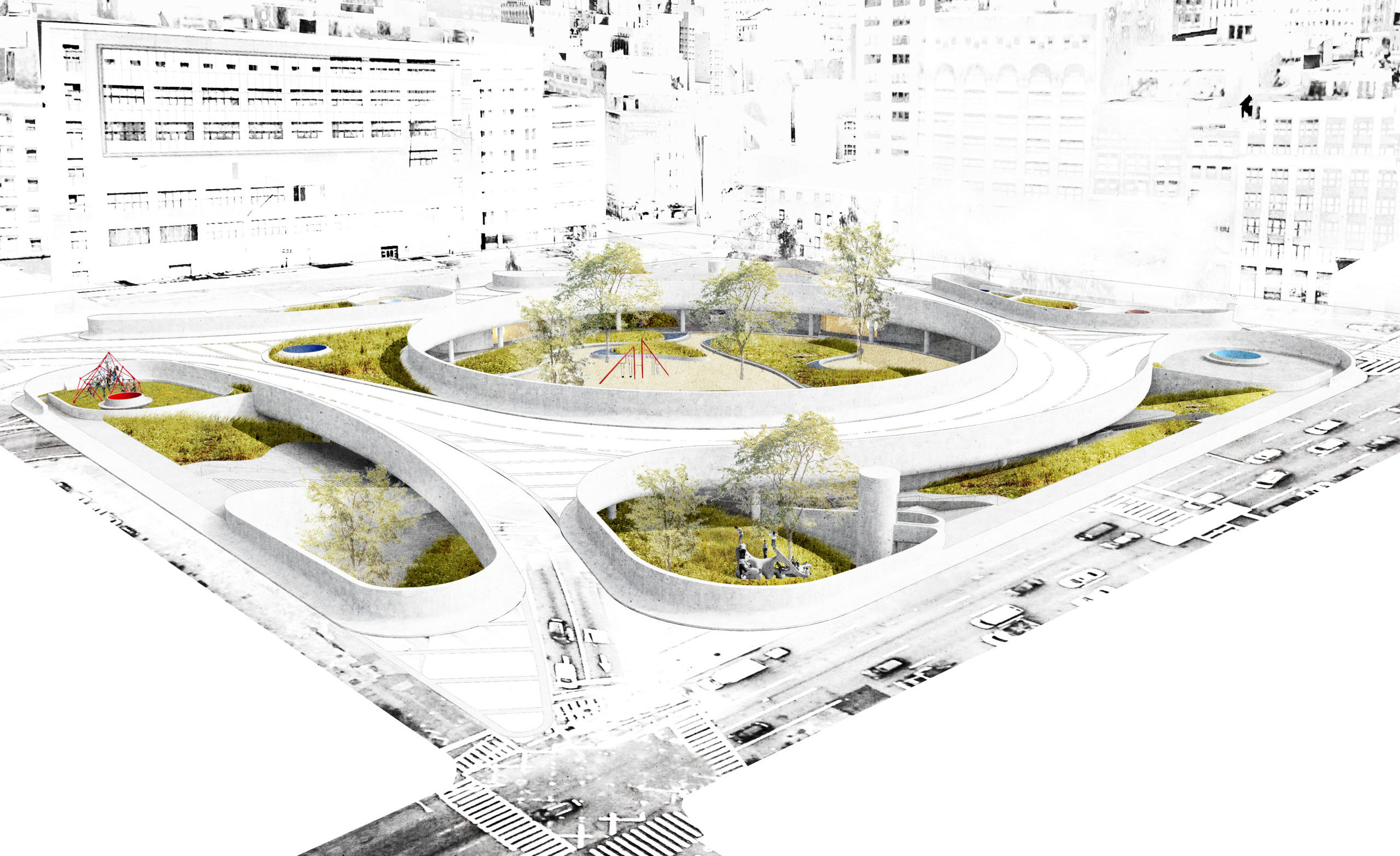
Firm Location: Ithaca, United States
Firm Website: https://www.ballkhap.com/
Pictured Project: St. John’s Park, New York, United States
Ballman Khapalova are architects who strive to merge the intimate and the urban through imaginative structures, forms, events and activities that transform the way a city can see itself. The firm’s urban work in neglected and desolate areas develops opportunities to introduce new spaces of play, art, performance, recreation, reflection, healing, and debate that can allow residents and visitors alike a chance to experience and envision a street, neighborhood, riverbank, or city in a new way.
Ballman Khapalova aspires to fuse the human, the elemental (i.e. “natural”) and the urban, while always questioning and rethinking what these mean — historically, academically, intuitively — in the contemporary context of architecture. Each project, at whatever scale and in any setting, is a unique configuration of these factors. The firm tries to tease out this indigenous relationship and utilize it in the design of original, unexpected and custom architecture that is physically and logistically achievable.
Stonehill Taylor
Typology Awards > Interior Design – Commercial

Photo by David Mitchell
Firm Location: New York, United States
Firm Website: https://stonehilltaylor.com/
Pictured Project: TWA Hotel & Connie Cocktail Lounge, New York, United States
Stonehill Taylor is a hospitality-focused architecture and interior design firm based in New York City. Many of the firm’s projects have made use of unique, historic buildings focusing on seeking out the essence of a project’s location to create an inspired and distinguished approach. The firm seeks to craft a unique and immersive narrative for each project with a focus on thoughtful, classic design.
Stonehill Taylor’s high-profile portfolio ranges from interior design and renovation, to new building construction, adaptive reuse and historic preservation projects. Luxury, high-end boutique, and larger convention hotels completed include the TWA Hotel, The Conrad New York Midtown, Moxy Chelsea, Moxy East Village, Ace Hotel New York, The Refinery Hotel, The Asbury Hotel, and the InterContinental Barclay.
Vermilion Zhou Design Group
Typology Awards > Interior Design – Institutional/Cultural
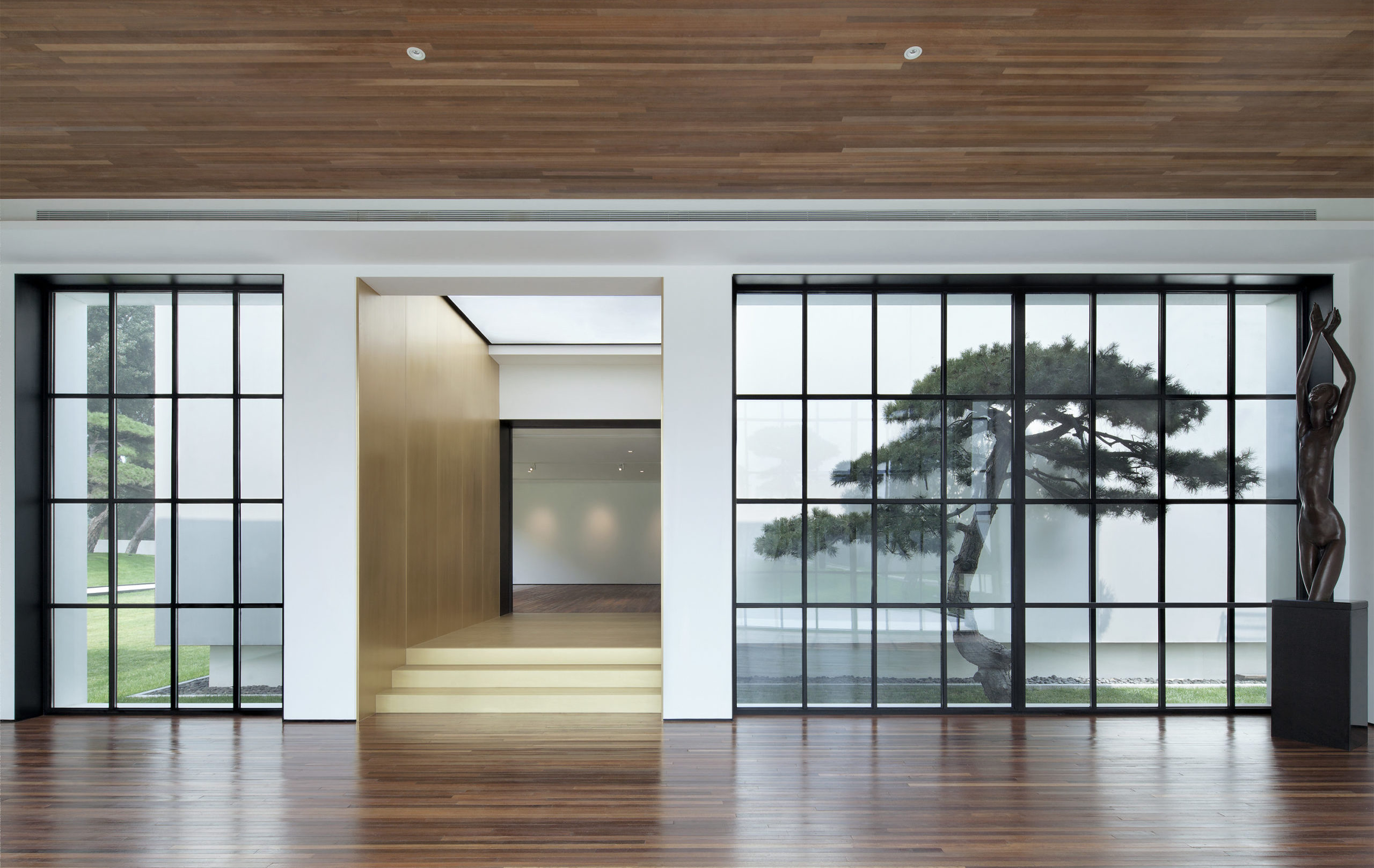
Firm Location: Shanghai, China (Mainland)
Firm Website: www.vermilionzhou.com
Pictured Project: Song Art Museum, Beijing, China (Mainland)
Vermilion Zhou Design Group was founded in 2002 by Kuang Ming (Ray)Chou (Founder / Creative Director) and Vera Chu (Founder / Lighting Design Director) in Shanghai. Later in 2009, with Garvin Hung (Interior Design Director) joining the team, Vermilion Zhou Design Group has completed more than 800 projects across countries in Asia-Pacific. Vermilion Zhou Design Group “never stops in breaking boundaries and embracing new possibilities”.
The firm’s designs are built upon the aspiration for an oriental modern lifestyle, which also forms Vermilion Zhou’s unique identity in the field. The firm aims to achieve a fine balance between functions and aesthetics in each design. Vermilion Zhou’s ultimate goal is to succeed in creating highly functional designs that take people on “a joyful and exquisite journey”.
Zhu Yufan Y³C Atelier
Typology Awards > Landscape Architecture
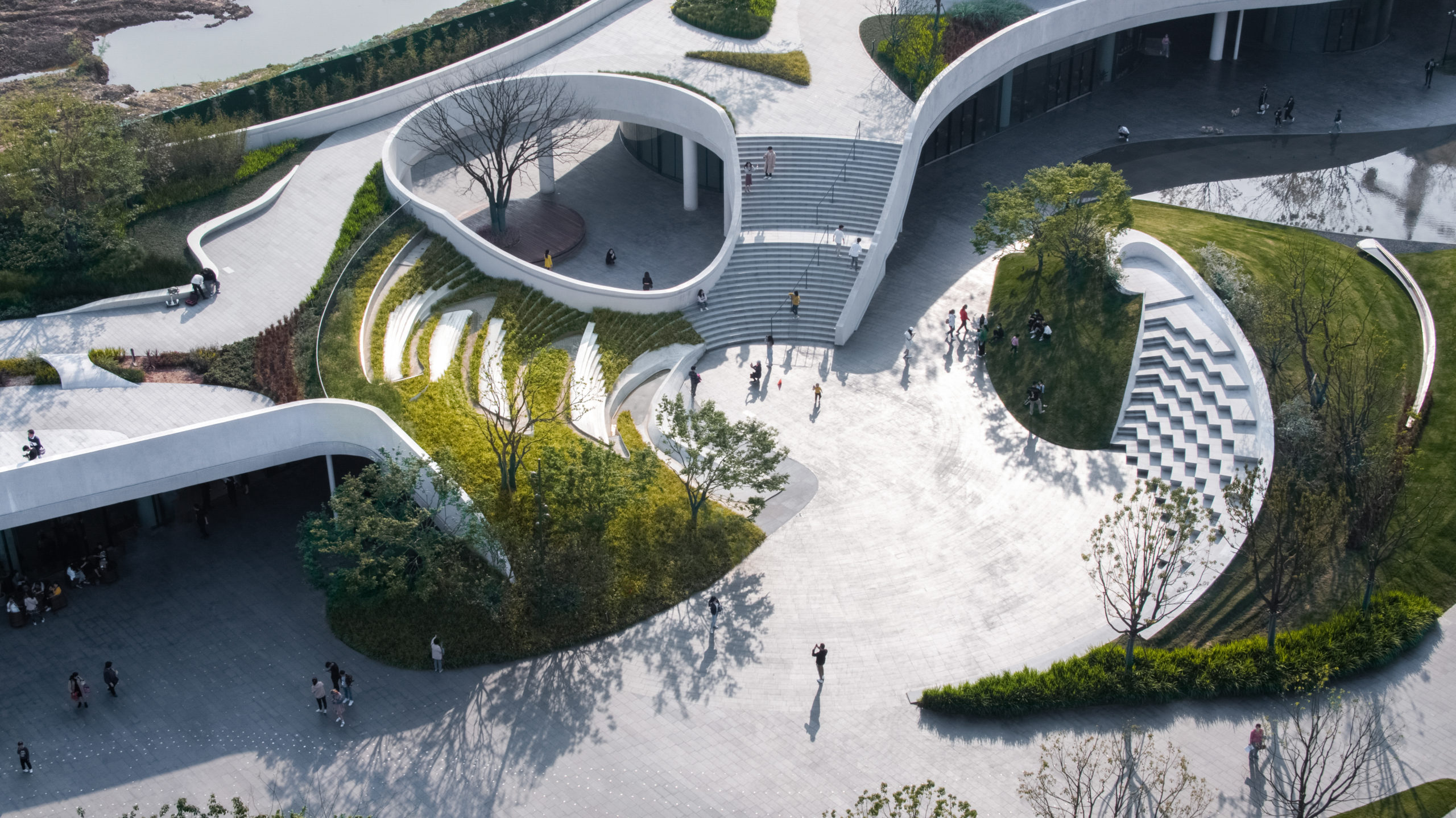
Firm Location: Beijing, China (Mainland)
Pictured Project: ‘The Cloud’ landmark Tower & Community Center in Nanchang: The Culture of commercial space, Nanchang, China
Zhu Yufan Y³C Atelier is a Beijing-based design firm since 2002, and specializes in landscape planning and design across a wide range of scales. Zhu Yufan Y³C Atelier’s projects include urban green space system planning, urban park/square design, public building environment design, historic preservations, residential design, and more.
Y³C is named after the Chinese idiom “yiyuzhongdi”, which translates to “hit the key-point in one word”, mainly emphasizing on “one sharp design move”. The firm aims to discover the design essence of balancing the site and its demands under the unique perspective of history and culture. With the continuous focuses on the spirits of site (genius loci), Yiyu Studio uplifts the extension of both site context and cultural context onto an elevated site-ethics level, making the project design works present more site-specific features. The firm takes into account considerable diversity and openness in the design details via interpreting, rewriting and representing the historical and cultural factors of the site (from the ancient to the present, from the east to the west).
l’atelier, nomadic architecture studio
Typology Awards > Interior Design – Residential
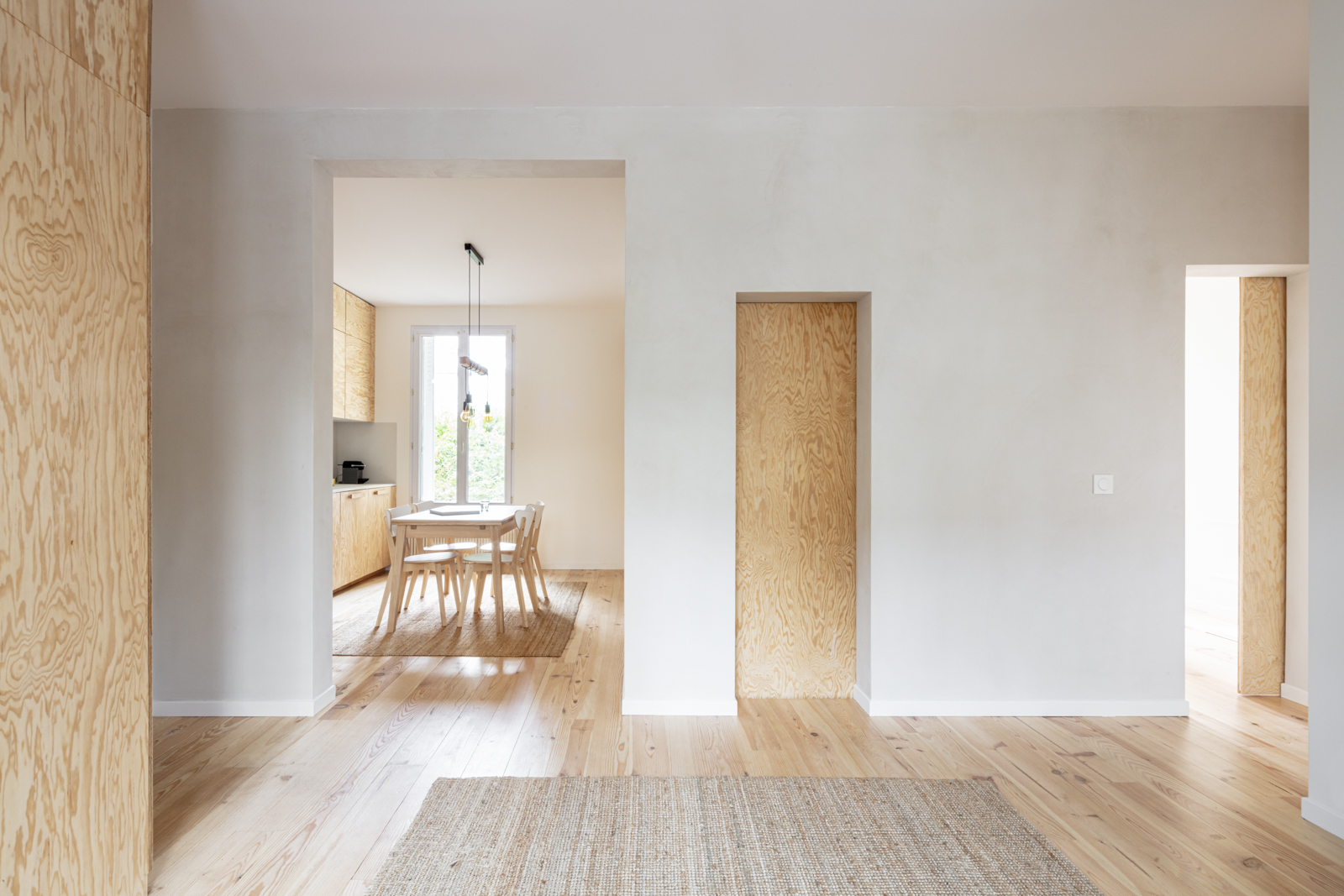
Firm Location: Berlin, Germany
Firm Website: www.latelier.work
Pictured Project: MICHELET, Paris, France
l’atelier is nomadic. Based on the European continent and active in every scale and program of space production — from a stool to a city. l’atelier does not believe in style or form — instead, the approach is to understand and master the context as a foundation for content.
The firm does not have an official workspace. They work on site, in co-working spaces, cafés, on dropbox, at the train station, on Zoom. But they do have a list of favorite places: Berlin is where they feel at home, Brussels is where they interact with inspiring architects, Switzerland is home to their mentors, Albania is where they find inspiration, and Paris is where they have most of their clients.
Gabriel Saunders Pty Ltd
Specialization Awards > Rendering Studio
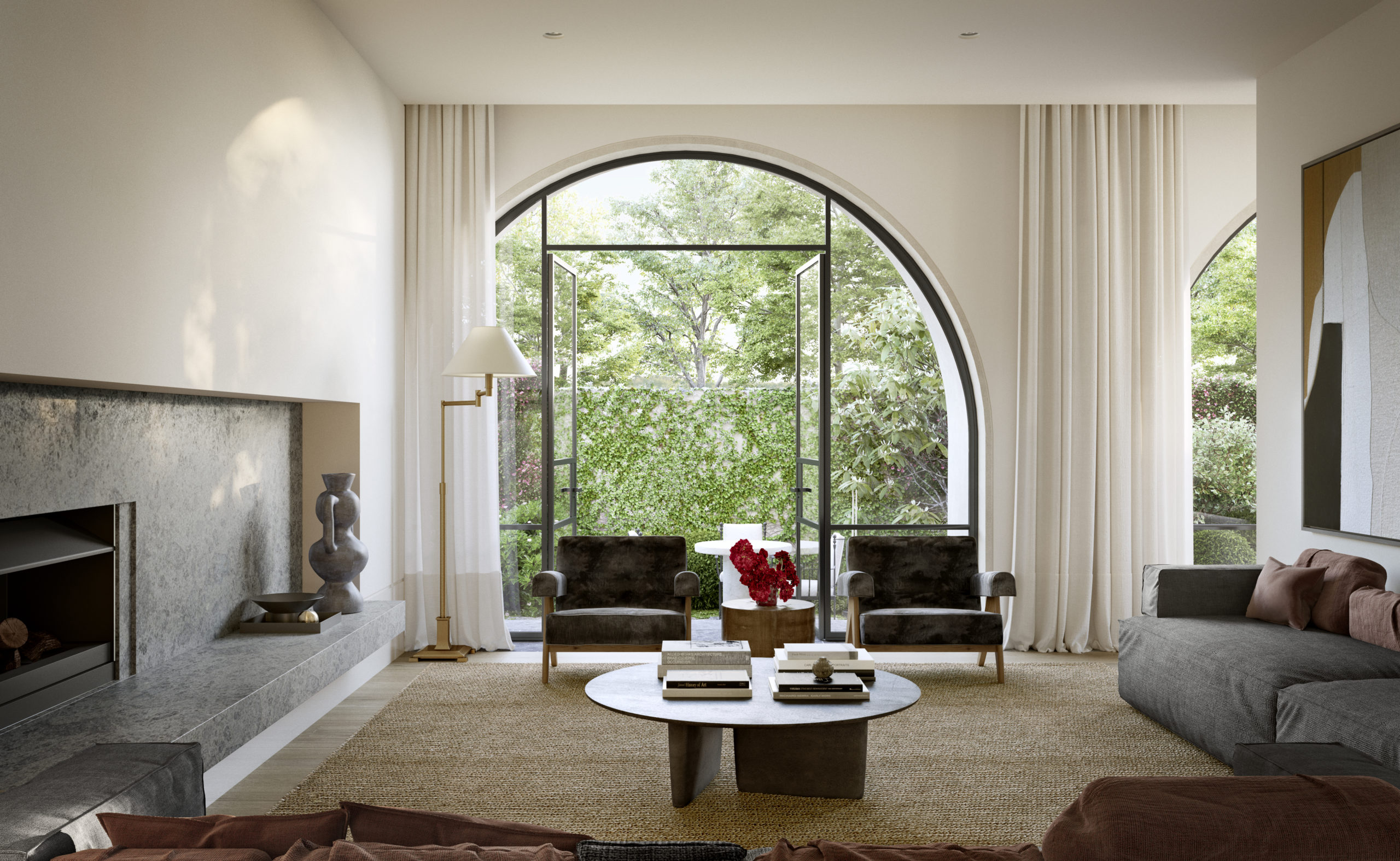
Firm Location: Fitzroy, Melbourne, Australia
Firm Website: https://gabrielsaunders.com.au/
Pictured Project: Huntingtower Road, Melbourne, Australia
Gabriel Saunders is a visualization firm that works with an experimental spirit to add value to our client projects by way of research and collaboration. Comprising a team of stylists, modelers and visualization artists, the firm also works with architectural and interior photographers to ensure that attention to detail is at the forefront.
Over the years, Gabriel Saunders has devised processes and procedures to ensure that they, as a team, can still be creative and have room to bring fresh ideas to a project. The processes also enable the firm to become detail driven and drill down into “what will make this image come alive?”, from how leaves fall in autumn to how fabric drapes.
The studio’s mission is one of always questioning and researching. By doing this, the firm generate photorealistic images that are honest, relevant and beautiful.
Julien Lanoo
Specialization Awards > Photography Studio
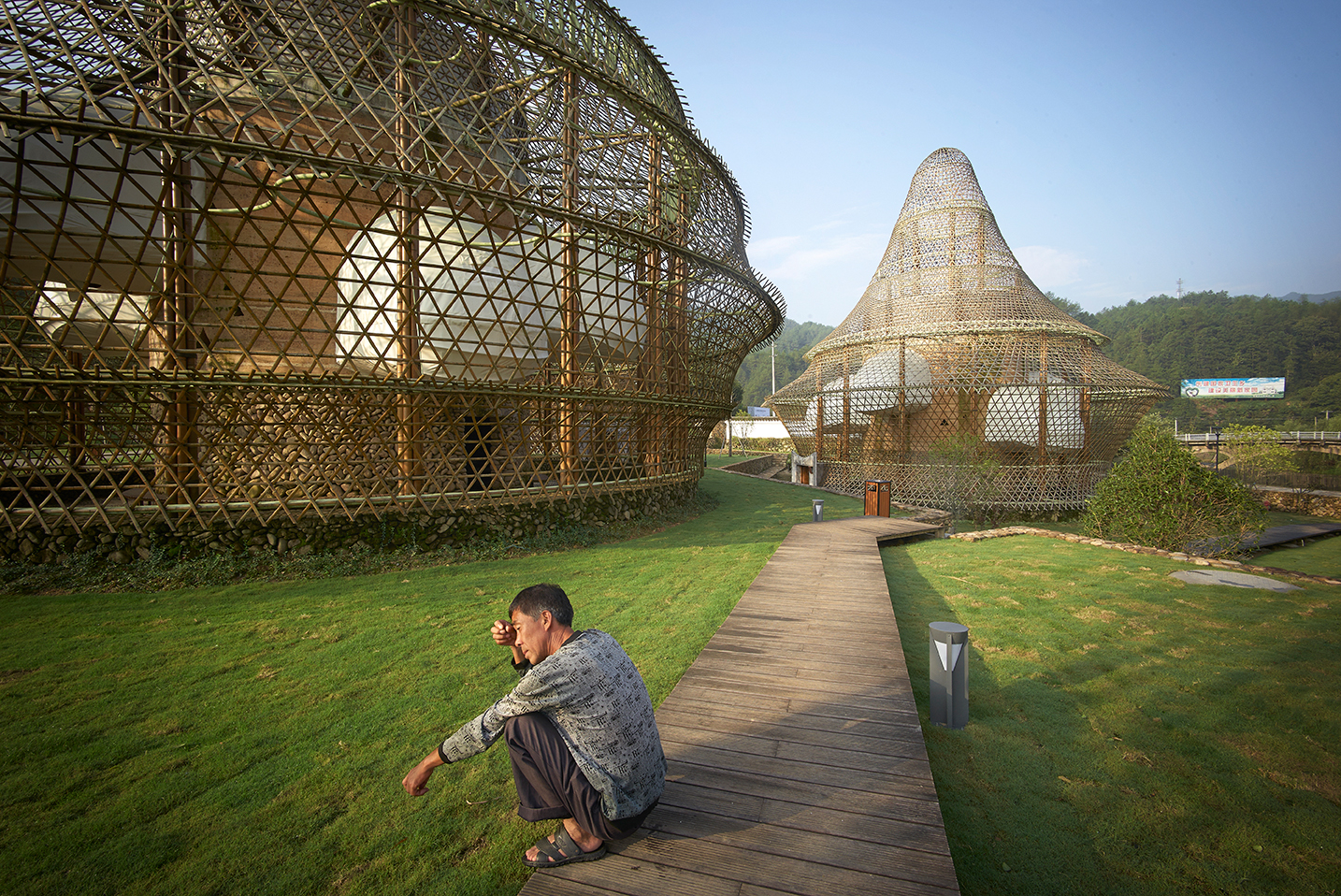
Firm Location: Comines, Belgium
Firm Website: http://www.julienlanoo.com
Pictured Project: Longquan International Bamboo Architecture Biennale, Baoxi, China
Julien Lanoo’s photography is a documentation of the built environment. He looks at the architectural world with a deep understanding of its historical and social layers as well as the visible and intangible connections between nature, light and materiality. Lanoo’s photographic career has covered such topics and fields as architecture, design, social integration, urban transformations and their dwellers.
His work has been exhibited widely, including the Venice Architecture Biennale, the Chicago Architecture Biennial, the Cité de l’architecture in Paris, and the Deutsches Architekturmuseum, among others. He co-authored, together with Julien de Smedt, the book “Built Unbuilt” revisiting 16 years of JDSA’s work, and most recently his photographs appeared in “The Vitra Campus: Architecture Design Industry”. His never-ending search for the intricate relationship between the human being and his surroundings, a central subject in his photographs, was presented in 2018 as In[Cognitus], a monographic exhibition at the WAAO in Lille, France.
KT II Limited
Specialization Awards > Engineering Firm
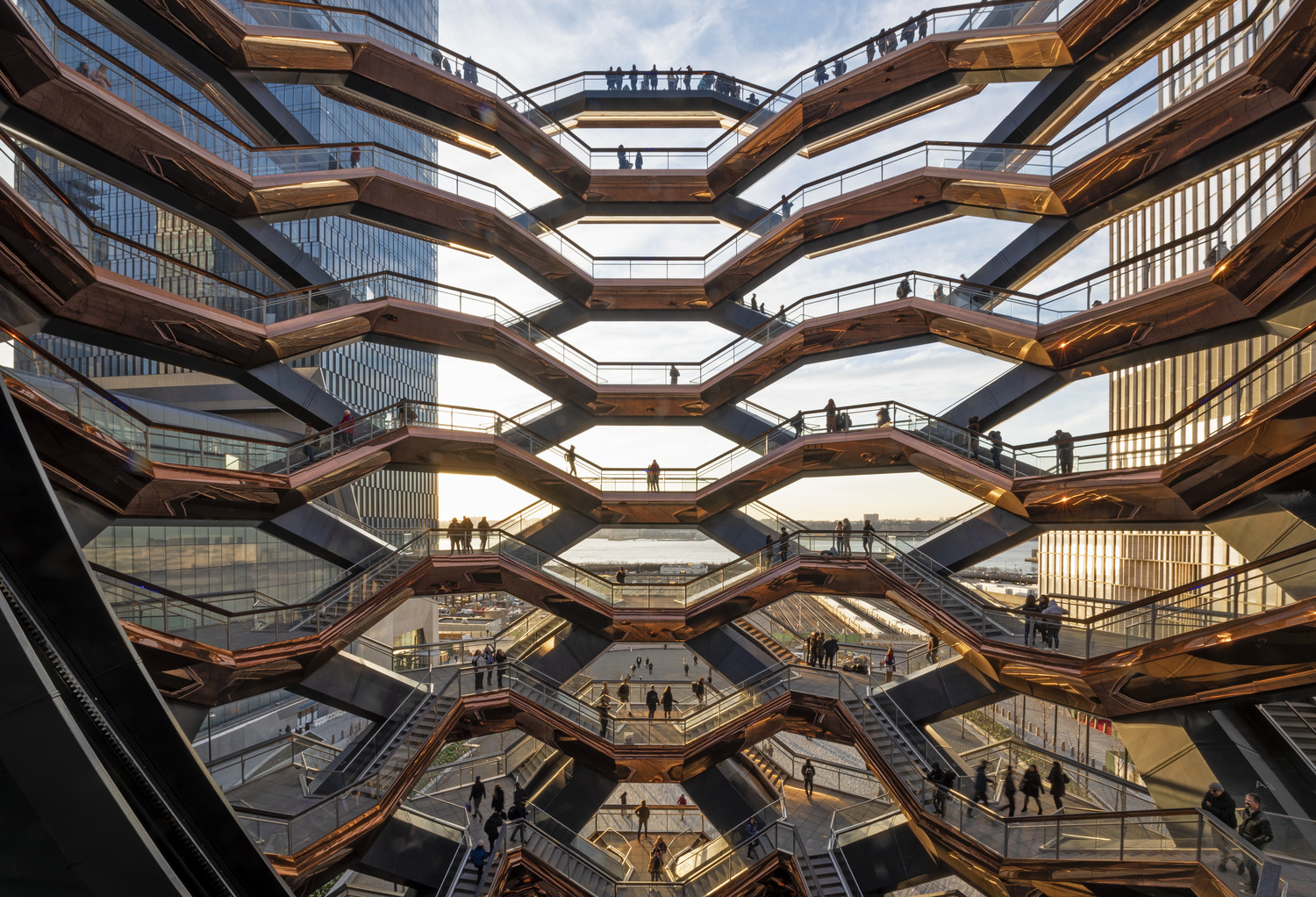
Photo by Timothy Schenck
Firm Location: London, United Kingdom
Firm Website: www.akt-uk.com
Pictured Project: Vessel, New York, United States
AKT II is a design-led engineering consultancy, founded as Adams Kara Taylor in 1995. The company today unites 350 staff, with 50 cultural backgrounds and 30 languages, who work together across 40 countries. AKT II’s six engineering specialisms — structural, geotechnical, envelope, bioclimatic, transport, and infrastructure — collectively touch every aspect of the built environment.
Several in-house R&D teams support the firm’s collaborative design-invention. In summer 2020, the firm’s computational design team “p.art” and their bioclimatic design team published AKT II’s new design tool “Carbon.AKT”, which applies generative parametric modeling to enable architects and clients to calculate and optimize a design’s embodied carbon from the early concept stage. Across all of our disciplines and specialist groups, AKT II operates a proprietary data-driven design software ecosystem called “Re.AKT”, which interfaces with all major design platforms and BIM, driving a technological response to the greatest challenge of our time: the climate emergency.
LUO studio
Specialization Awards > Sustainability
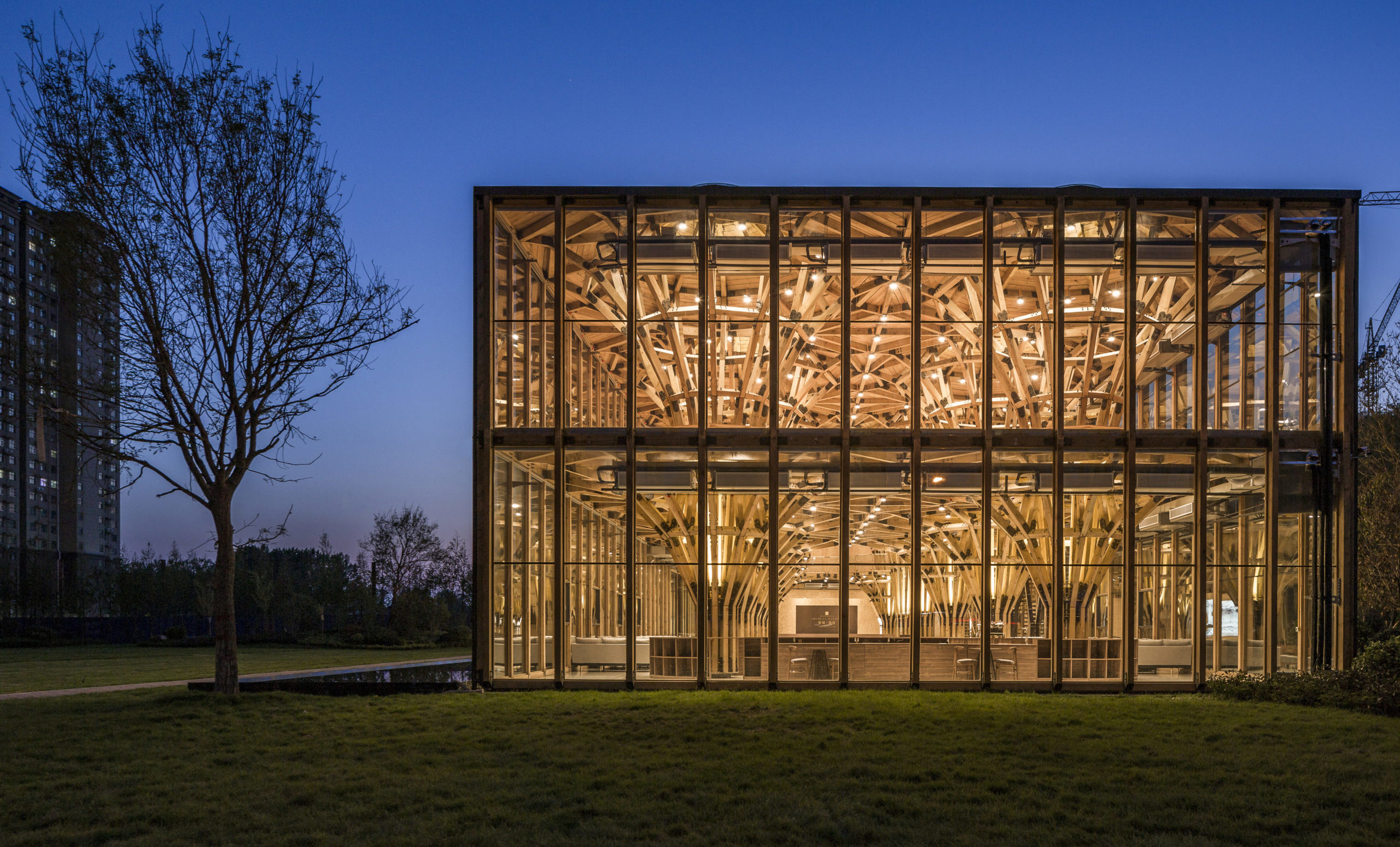
Firm Location: Beijing, China
Firm Website: www.luostudio.cn
Pictured Project: Longfu Life Experience Center — A Universally-used Space Created by General Timbers and Techniques, Puyang County, China
LUO Studio focuses on sustainable construction methods and advocates using less materials to create more versatile spaces. The firm believes in constructing with natural materials, and uses wooden construction (steel-wood prefabricated construction technology) for continuous research and practice. The firm continuously explores how to solve social problems more creatively, and how to achieve the maximum reuse of temporary buildings.
In addition to regular projects, the firm is also committed to improving the activities and learning spaces for children in vulnerable areas. LUO Studio constantly pays attention to the innovative renovation of abandoned spaces (urban and rural) and reuse of waste materials. The firm also advances the ecological aspect based on the concept of Pumen’s sustainable Farm (community) and construction, continuing in the participation and development of “construction camp” activities with the concept of sustainability.
Skidmore, Owings & Merrill (SOM)
Specialization Awards > Public Projects
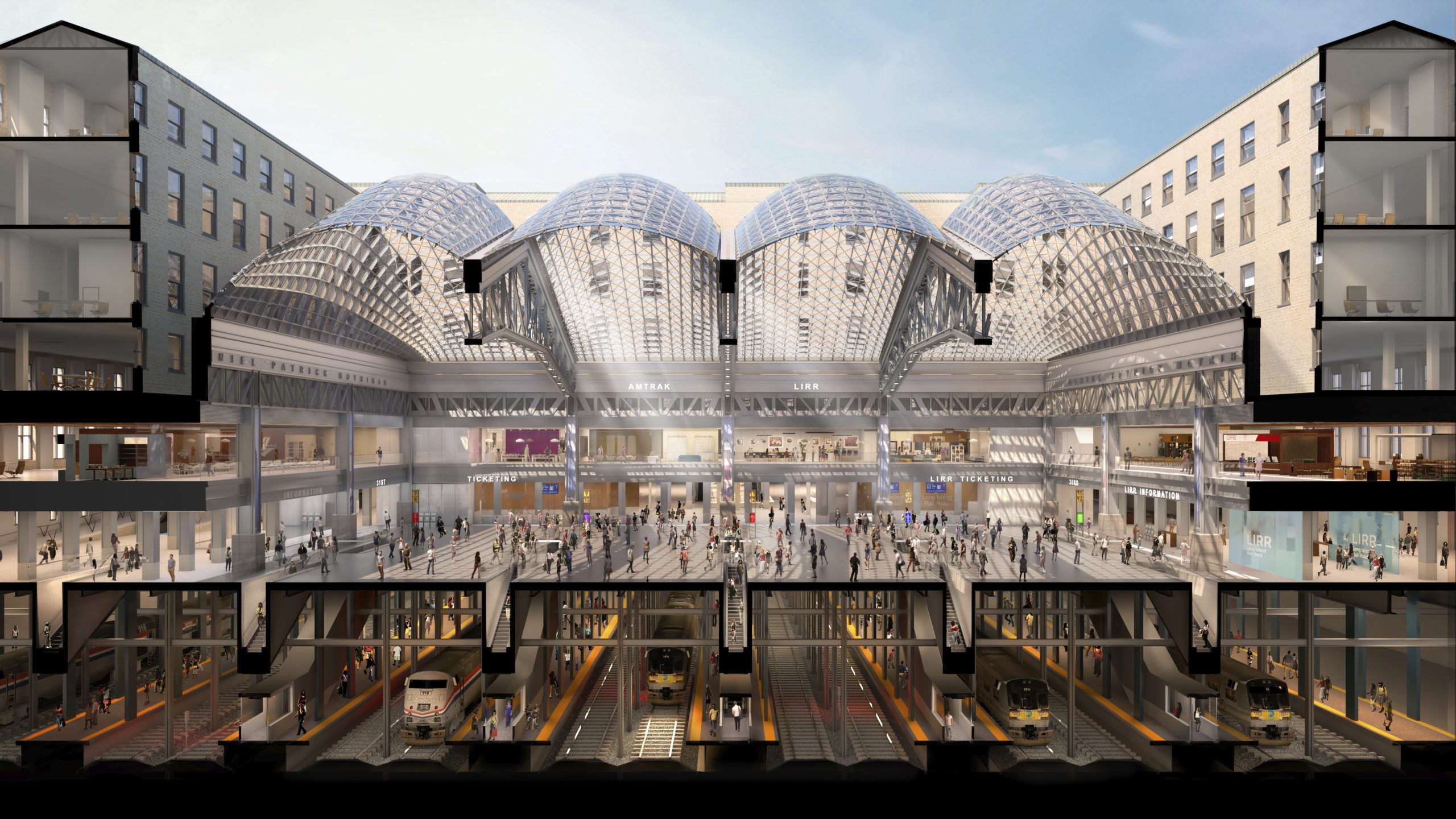
Firm Location: New York, United States
Firm Website: www.som.com
Pictured Project: Moynihan Station, New York, United States
SOM is a collective of architects, designers, engineers and planners working together to build a better future. The firm is responsible for some of the world’s most technically and environmentally advanced buildings and significant public spaces. SOM’s approach is highly collaborative, and its interdisciplinary team is international. Working from a network of creative studios across the globe, SOM is able to apply international expertise at a local level.
The firm believes that design is about more than meeting people’s needs — it is the art of realizing their aspirations and changing the way they experience the world. The best results come from a balance of disciplines: planning, interiors, engineering, and architecture. This total design approach means seamless coordination, from the dynamic initial design stages to the pride in seeing users inspired by the end result.
The Urban Conga
Specialization Awards > Small Projects
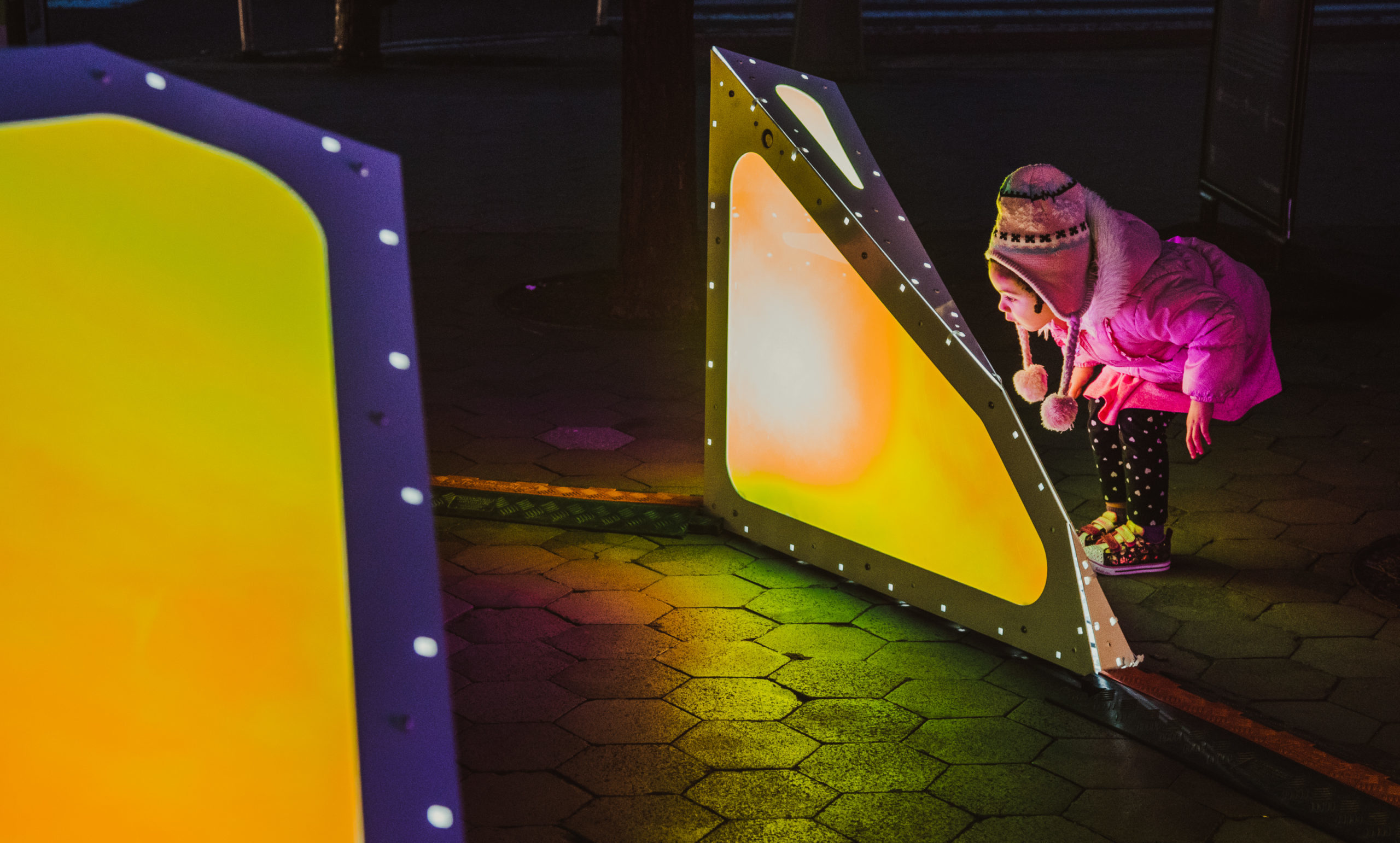
Firm Location: Brooklyn, United States
Firm Website: http://www.theurbanconga.com/
Featured Project: Oscillation, New York, United States
The Urban Conga is an international multidisciplinary design studio promoting community activity and social interaction through open-ended play. The firm achieves this by creating inclusive, engaging, and site-specific work that sparks creativity, exploration, and free-choice learning within the built environment.
The Urban Conga aims to create opportunities that bridge divides and begin to break inequities within the public and private realm by bringing people together. The firm strives to use its work as a platform for creating a stronger sense of community within a place. The studio is always exploring this idea of a “Playable City” as an ecosystem of playable opportunities, intertwined within the existing urban infrastructure that doesn’t just disrupt our daily lives, but adds to it.
HDR
Specialization Awards > Collaboration

Firm Location: Omaha, Nebraska, United States
Firm Website: www.hdrinc.com
Featured Project: Penn Medicine New Patient Pavilion, Philadelphia, United States
HDR is an integrated design practice that creates human-centered, inspiring places grounded in smart ideas substantiated through data and research and informed by global best practices. The firm embraces unconventional thinking in order to elevate the human spirit and inspire human endeavors.
As a full-service firm that combines architecture, engineering, interiors, experience, product and many other related design services, collaboration is at the heart of what HDR does. The firm combines the expertise of various disciplines to approach projects from every angle. HDR’s nearly 2,000 architecture and design professionals in offices around the globe are united by a shared vision to create meaningful places that will endure for generations to come.
Tillotson Design Associates
Specialization Awards > Lighting Designer
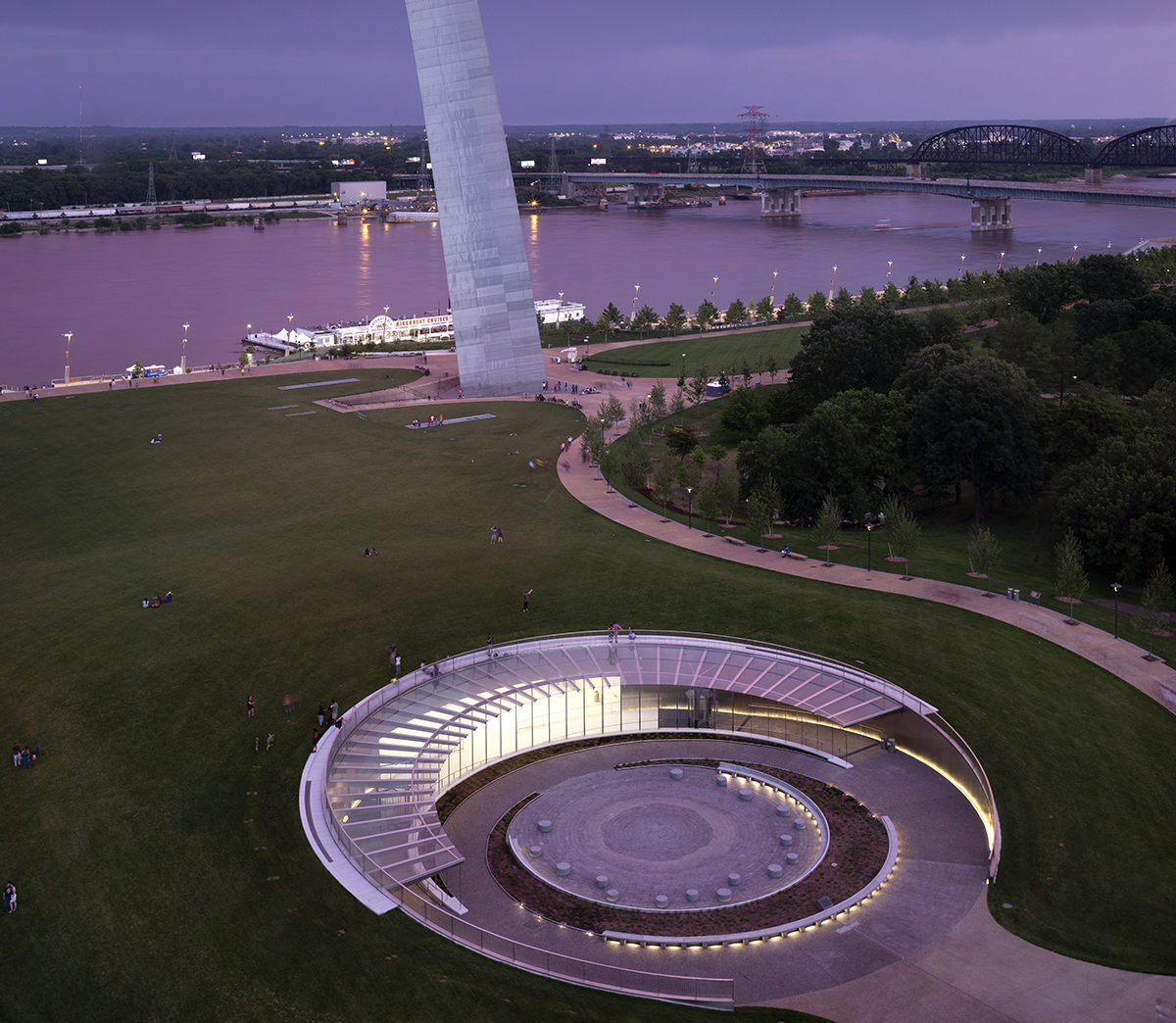
Firm Location: New York, United States
Firm Website: www.tillotsondesign.com
Featured Project: Gateway Arch Museum and Visitor’s Center, St. Louis, MO, United States
For 15 years, Tillotson Design Associates’ collaborations with leaders in the field of architecture have extended to all elements of the built environment illuminating cultural, academic, hospitality, landscape, and corporate works with precision, curiosity, and experience. The firm’s diverse staff, with backgrounds in architecture, interior design, theater, and several LEED accredited professionals, combine talents to create exemplary work. Together, Tillotson Design’s principals provide over 80 years of lighting expertise.
The firm’s clients have included some of the most talented architects in the world including nine Pritzker Prize Laureates: Rem Koolhaas, Herzog & de Meuron, Norman Foster, SANAA, Thom Mayne of Morphosis, Renzo Piano, Christian de Portzamparc, Frank Gehry, and Shigeru Ban. Tillotson Design Associates’ ambitions include bringing a critical voice to issues of lighting design, including the potential for a positive impact on environmental sustainability, mitigation of light pollution, and the role of light in social entrepreneurship.
Who was on the jury and how were the winners selected?
For the inaugural A+Firm Awards, Architizer was proud to present one of the most influential and diverse juries for this global architectural awards program. Hailing from a wide range of industries and with unique expertise, these thought leaders offered their unique perspective to help identify which firms are the world’s best, based on the quality of their work and what they stand for in today’s fast-evolving world. The full jury, including biographies, can be viewed here.
The Jury evaluated the projects and accompanying mission statement of each shortlisted firm based on five key criteria: Impact, Innovation, Aesthetics, Versatility and Mission. A full description of each judging criteria can be viewed here.
How can my firm participate next season?
This season, the Best Firm Awards are an integral part of the A+Awards program, currently inviting submissions from innovative architecture and design studios from around the world. Get started on your entry here.
All images courtesy of the architects. Please reach out to [email protected] for additional credit requests.
The post 31 Top Firms Pioneering a New Era of Architectural Design appeared first on Journal.
Color-Coded: Studio Renesā Gives Every Architecture Project Its Own Brand Identity
Celebrate a decade of inspirational design with us! The 10th Annual A+Awards is officially underway, with an Early Entry Deadline of October 29th, 2021. Click here to start your entry today.
New Delhi-based Renesā is well-known for its eccentric projects that celebrate bold colors and geometric patterns. Led by Founder Sanjay Arora and his son, Sanchit Arora, this studio has worked on a variety of projects that range from simple residential interiors to neon storefronts.
The design firm gets its name from the French word Renaissance, symbolizing an architectural vision that combines the old with the new. This is a reference to the design practice’s desire to fuse the more traditional design ideology of the father with his son’s more contemporary language.
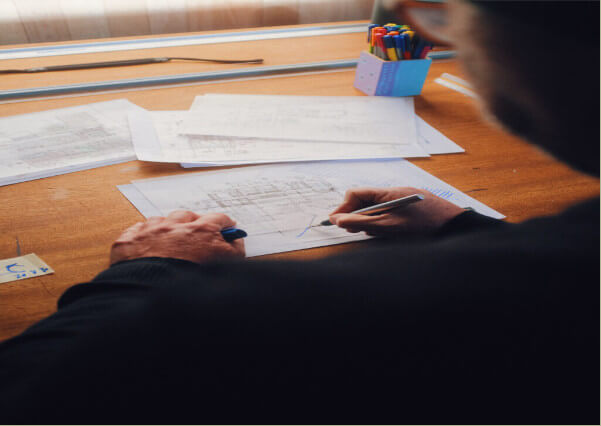
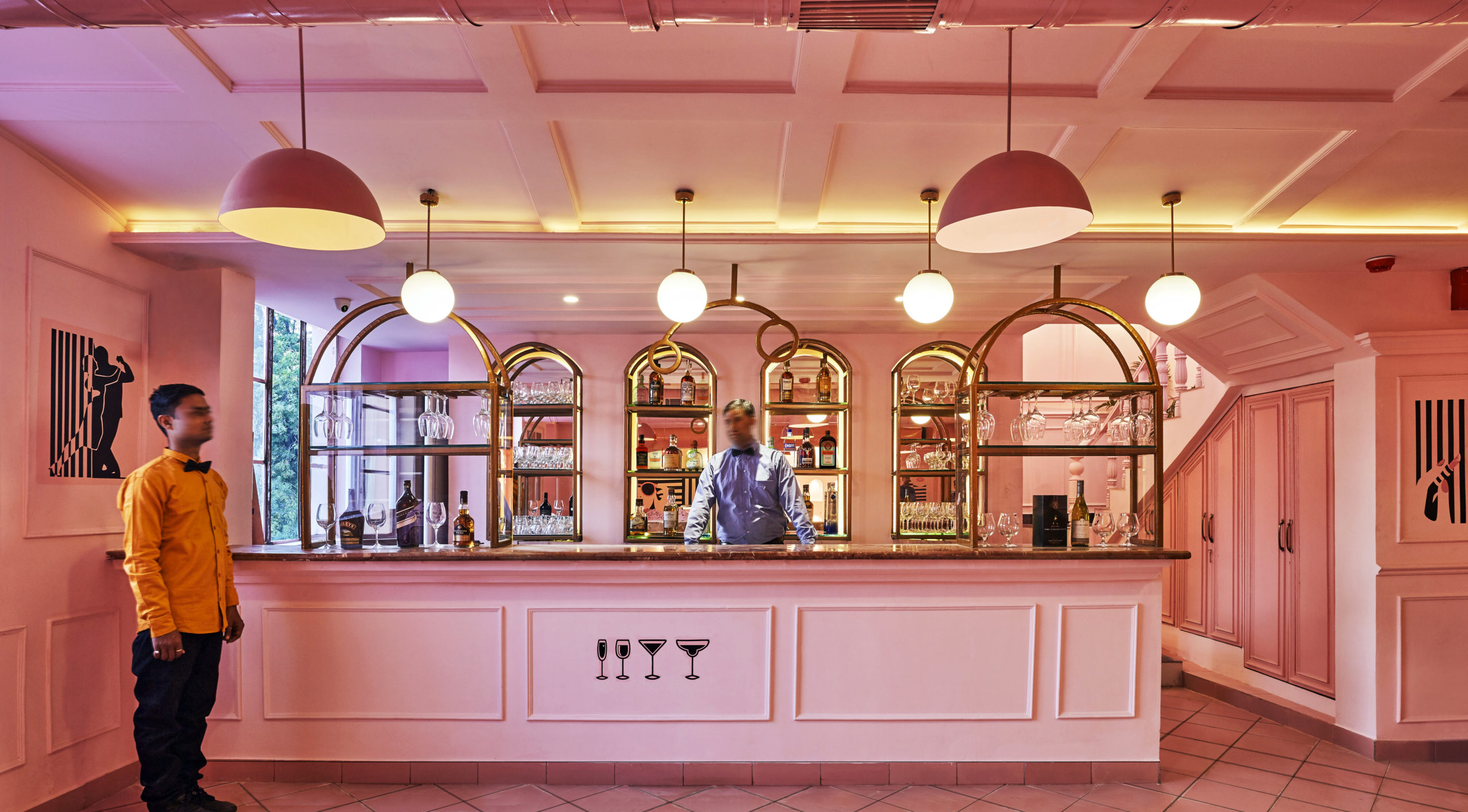
Images by Saurabh Suryan and Lokesh Dang
The Indian firm shot to fame with its project The Pink Zebra in 2018. This design uses elements of European grandeur and Art Nouveau to denote the significance of its location, Kanpur, to the British Administration in India. The firm made the most of their client’s love for quirk and the Wes Anderson aesthetic to create and pink and black vision that attracts visitors from all over the world.
That project is a great example of the firm’s design process. Sanchit Arora said that they try to ensure that every project is its own brand — with a unique name and signature color palette. Citing the example of McDonald’s and Domino’s Pizza, Arora said, “I always believe that brands should have their own color because the cognitive mapping of your brain will remember that color as well.”
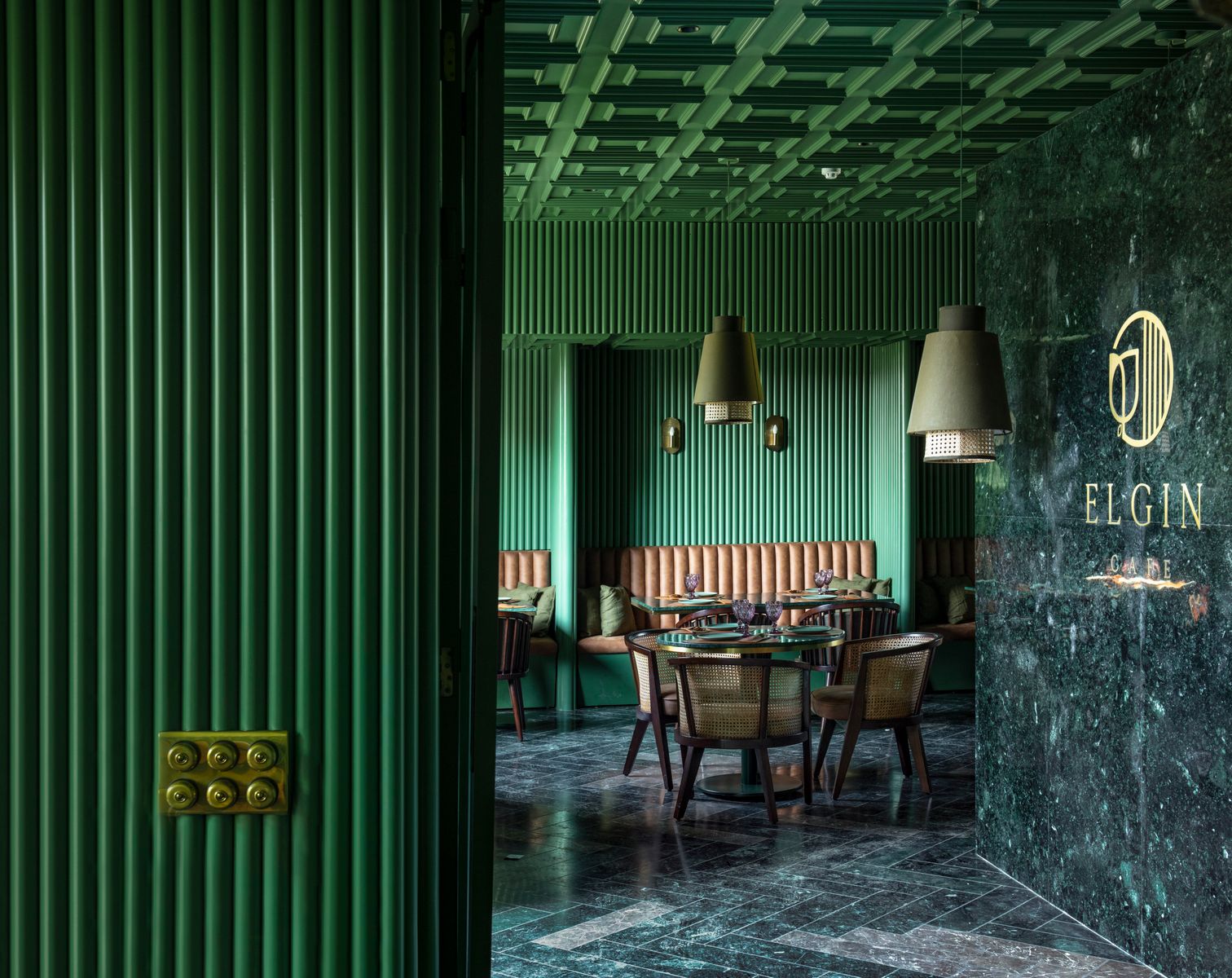
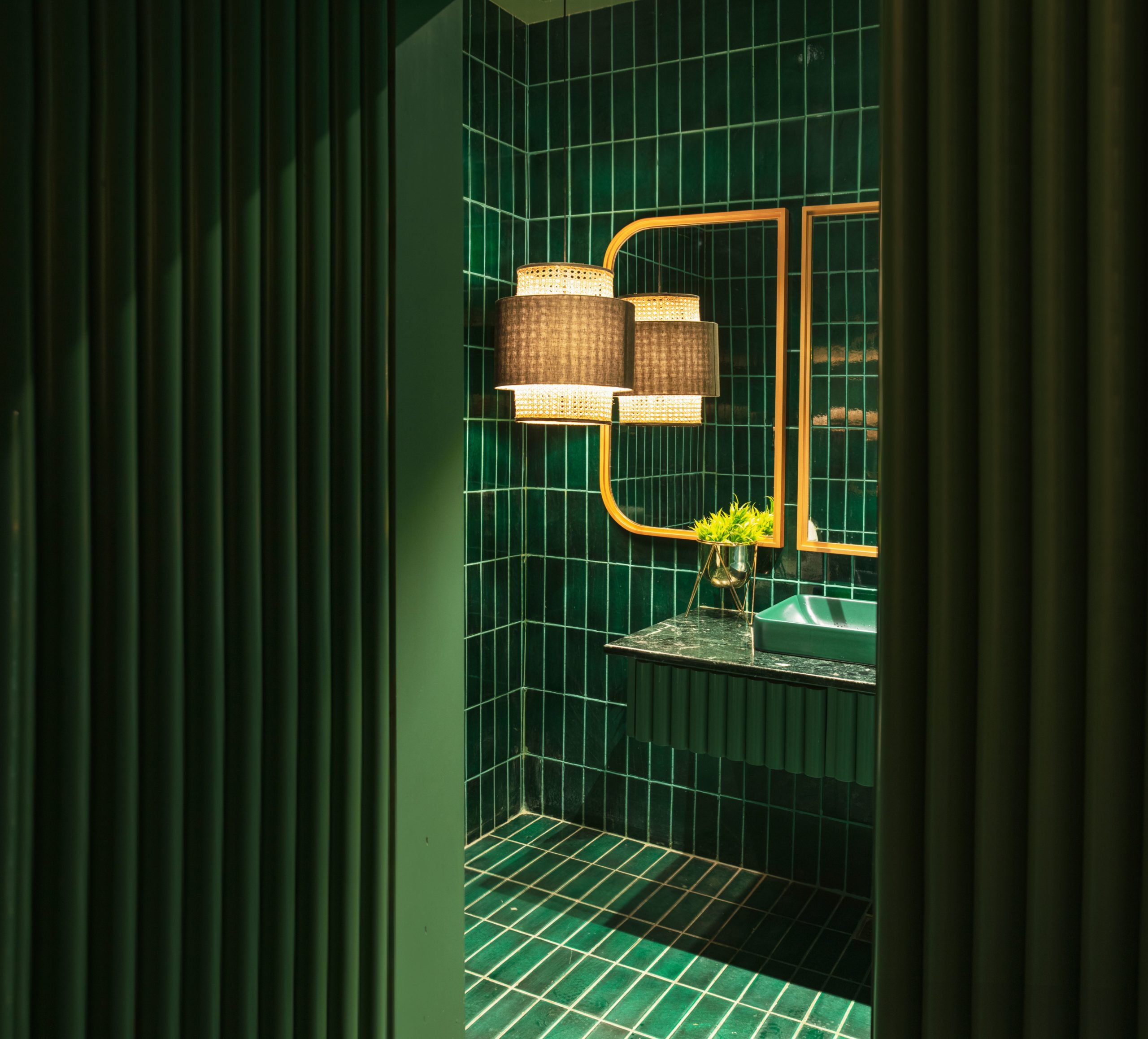
Images by Niveditaa Gupta
When asked about the starting point, he said that it always depends on what the client wants and where his imagination takes him when on site. Some projects are demure whereas some take the maximalist route. There is no middle ground when it comes to their work. Reactions to Renesā’s commercial designs are similar. His philosophy about deciding which side to veer on is very simple:
“In a house, you see the same wall, the same ceiling every day. So that’s why the color of a house might be white. But a retail store can be black because you spend just two to three hours in a week,” he said. “That’s the road to the designing. The amount of time you spend, the duration that’s given to a project in terms of a visiting person.”
Their most recent project The Fluted Emerald is one such example of branding and maximalism. When Arora first saw the site, it was a dilapidated farmhouse. The lush vegetation on the site and a piece of Udaipur green marble lying in a corner gave rise to the rich green palette of this cafe design. The client’s fondness for paneling had them experimenting with different wall treatments that ultimately led to the fluting.
Once designed, the cafe was so successful that they had to extend the indoor seating outdoors. Another project that stays true to its color identity is The Black Concrete. The new take on a speakeasy features inky tones, glass brick and reflective surfaces to create a dramatic yet sophisticated lair.
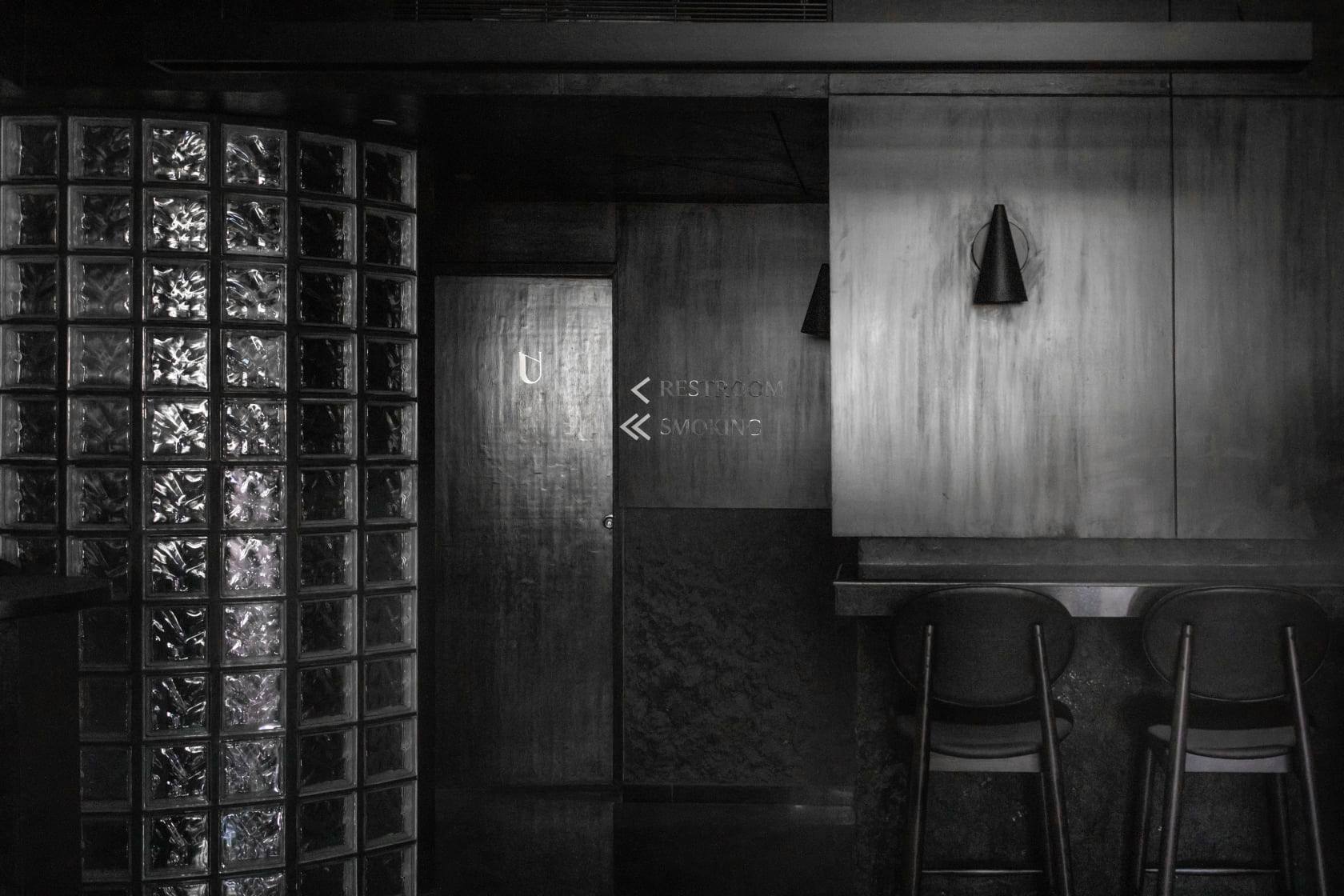
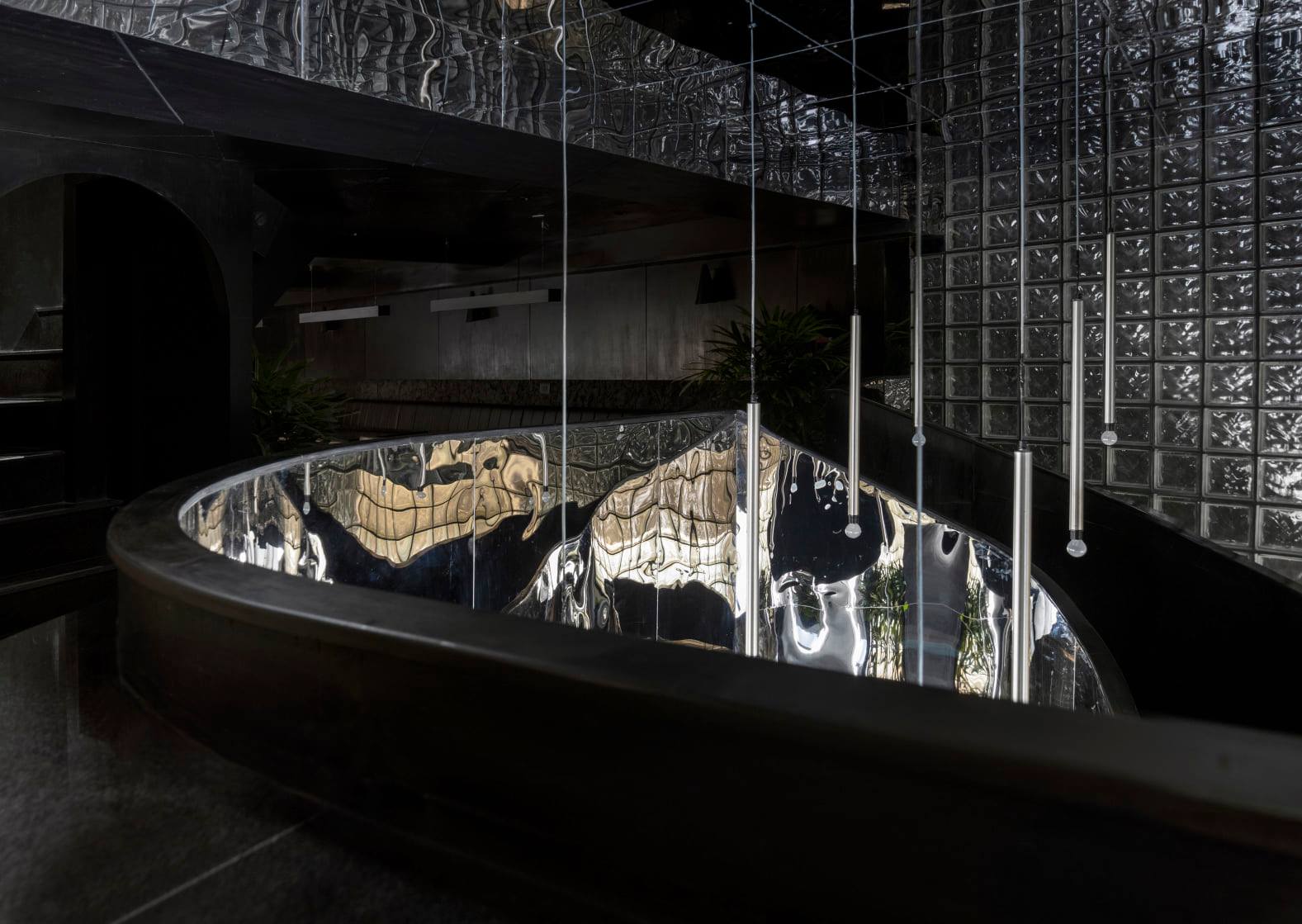
Images by Niveditaa Gupta
A made-in-India approach is another core principle of the firm. Arora believes that this is not only more cost-effective but also a lot more practical. The firm is currently working on a boutique in Amritsar where they have used the mud from Bikaner to make the bricks from scratch — step is taken in the direction towards sustainability.
Another example of their environmentally-conscious ideology is the House with 49 Trees, where the structure was shaped by the trees on site. The presence of these trees ensures the house remains cool on hot days and filters the direct harsh sunlight. Furthermore, the house is also self-sufficient in energy. In fact, the electricity generated by the solar panels exceeds the use and is now being given back to the government.
Some of their other projects include The TerraMater, a gallery space where red brick is the hero; The Flip Flop, a Neon green detailed popup store that makes passersby stop in their tracks; and The Geometrication, which draws inspiration from the game Monument Valley. The firm also recently unveiled a restaurant and bar called Social with Distancing. The original design was modified and built during the pandemic to create seating arrangements that work with the ongoing safety guidelines.
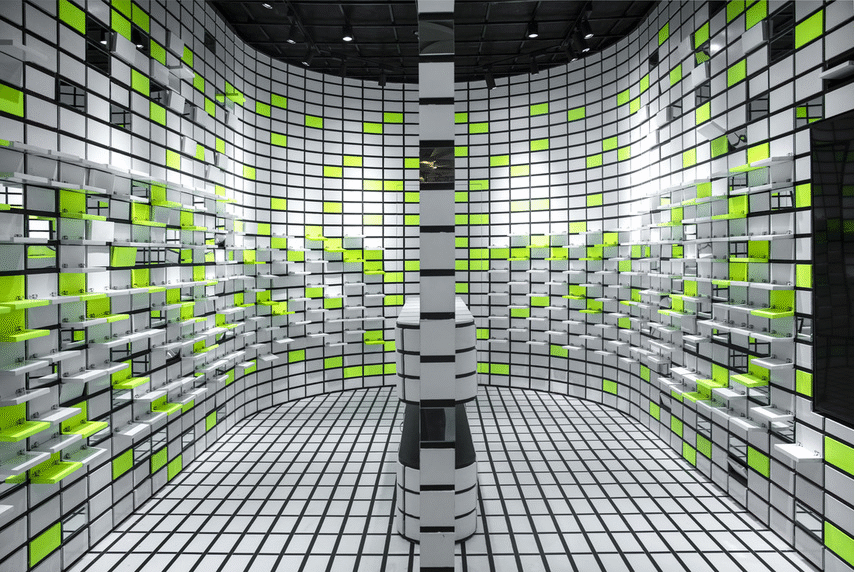
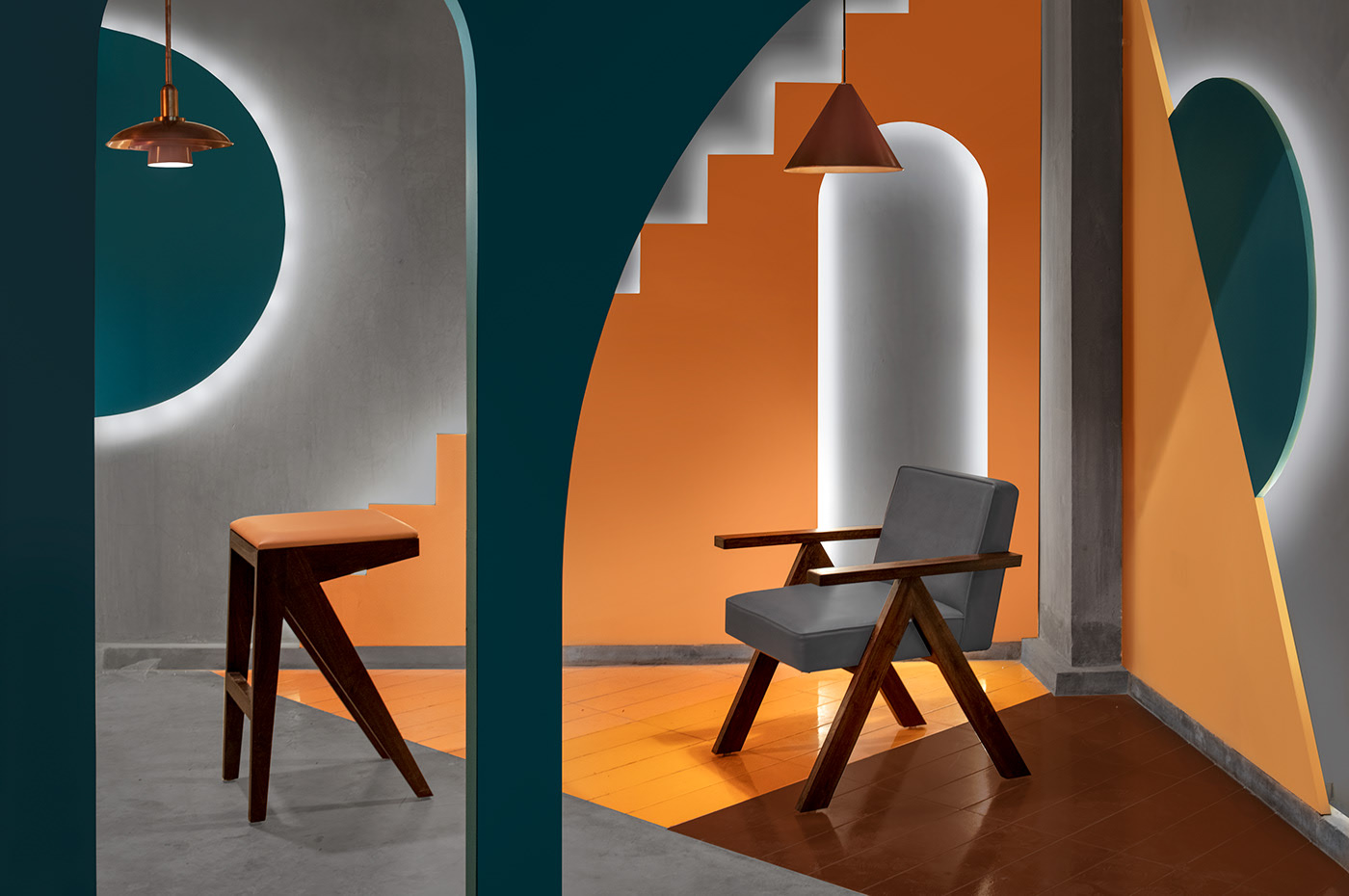
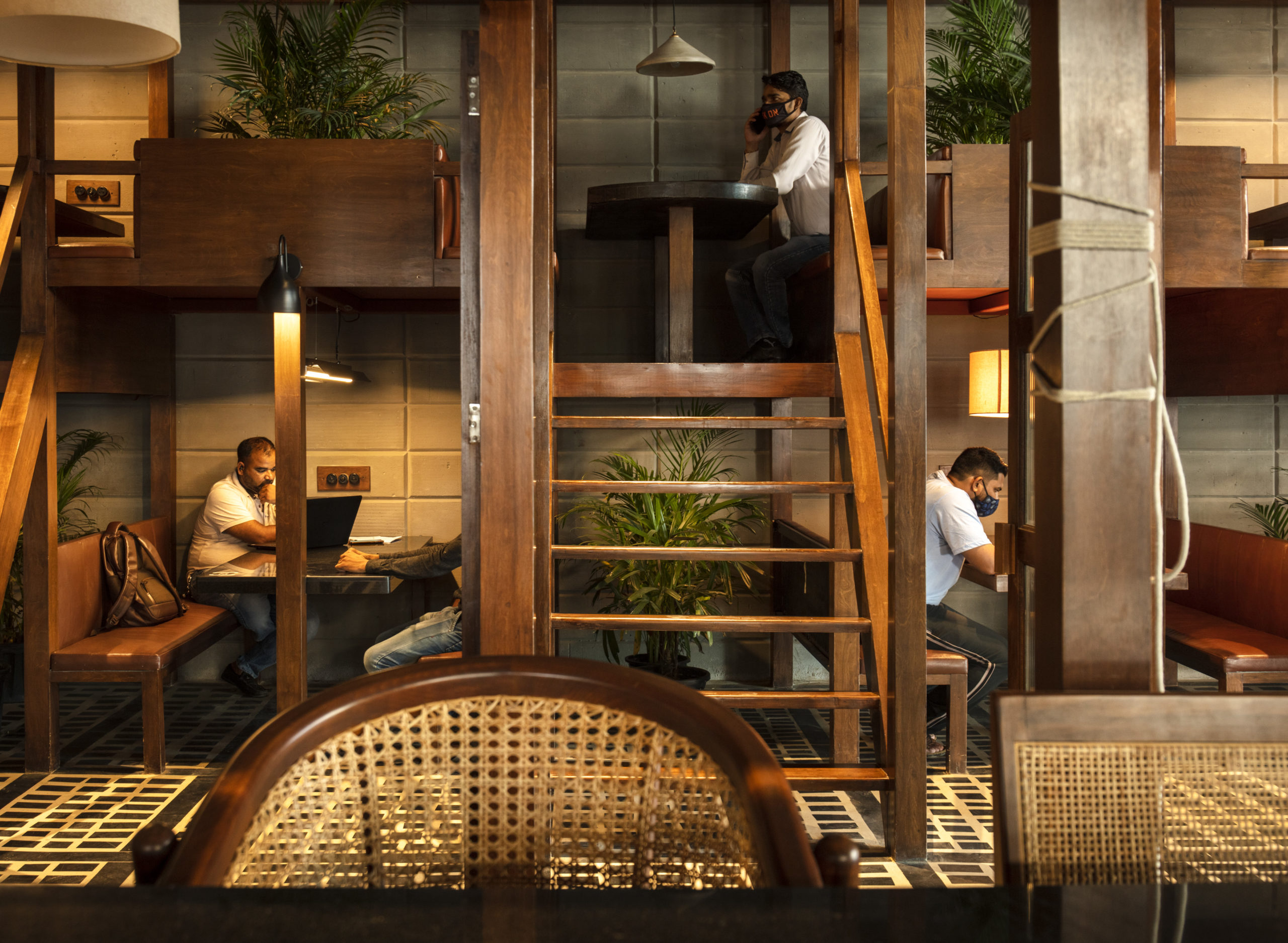
Arora claims that their most recent project — a Pan-Asian restaurant that is currently a work in progress — is the studio’s best work to date. When asked about upcoming projects, Arora said, “I know what is coming in the next six months from my end because it’s in progress. And it is revolutionary. I can vouch that it’s something that you haven’t seen across the world.”
If your firm has recently completed a boldly colored architectural project, enter it in the Architecture +Color category in the 10th Annual A+Awards! The Early Entry Deadline is October 29 — Get started on your submission.
The post Color-Coded: Studio Renesā Gives Every Architecture Project Its Own Brand Identity appeared first on Journal.
Did you miss our previous article…
https://thrivingvancouver.com/?p=211
Grand Théatre de Québec // Lemay
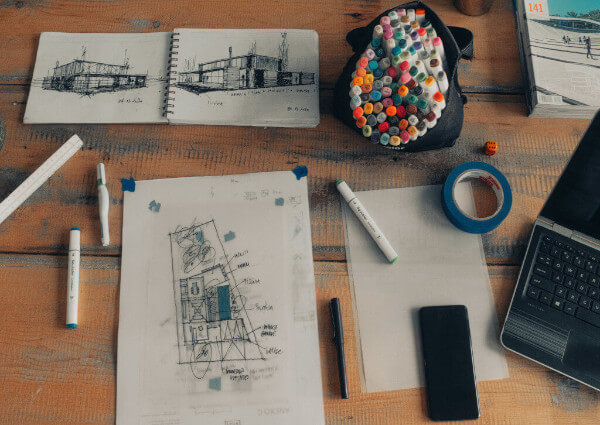
Project Status: BuiltYear: 2020
Text description provided by the architects.
Prized for its brutalist architecture by Victor Prus and historic mural by Jordi Bonet, the fragile Grand Théâtre de Québec, inaugurated in 1970, required a major intervention to restore and protect its outer shell. Prefabricated concrete indoor and outdoor walls are the theatre’s defining feature; their anchors had disintegrated over time due to moisture seeping into the concrete.
© Lemay
© Lemay
Nearly 60% of the interior is covered by the Bonet mural.The concrete icon reflects the end of the Quiet Revolution in Quebec, and its mural is one of the largest in the world. The fragility of the work and the inability to directly access the concrete anchors required a radical solution to protect this heritage treasure.
© Lemay
© Lemay
Lemay + Atelier 21’s innovative glass casing is a delicate response to this complex problem. The start of the refurbishment project required consideration of its two defining components: the architecture of Prus and the monumental work of Bonet. The proposed intervention was meant to be a holistic reflection based on an interpretation, a transposition of these entities into a work depicting finesse.
© Lemay
© Lemay
The opposing elements were intentional: the new outer shell fades, disappears, reflects, illuminates. It articulates the project discreetly and sensitively. Beyond its primary function, the casing acts as an extension of the original building it now protects, using Prus’ finely developed structural logic and composition, married to the building’s unusual shape.
© Lemay
© Lemay
The glass can appear solid or immaterial depending on the light, sometimes blurring the boundaries of the building. In turn, it protects the building from the weather mainly by creating a tempered envelope, while a low-flow heat recovery and thermal mass system provides an energy-efficient and economical solution.
The glass casing is amplified according to the morphology of the Grand théâtre; it twists at the corners, it lifts at the base, it fades, leaving the concrete work intact and perfectly visible.
© Lemay
© Lemay
It keeps the continuity of the design storyline developed by Prus, while the beautiful Octave-Crémazie Hall highlights the work of Bonet, enshrined by Prus’ protective outer shell now enhanced by a thin wall of immaterial and protective glass. It has become the main interface with the City, true to its theatrical pedigree: a new act in the discovery of Quebec culture.Consortium : Lemay & Atelier 21Engineering: WSPGeneral Contractor: PomerleauGlass and fixture design engineering: ELEMA experts-conseilsExperts in materials engineering: SIMCOSteel Structure : Métal-PrestoGlass Manufacturer : Vitrerie LabergeLighting designers : Lemay & Atelier 21, Guy Simard and Lumenpulse.
© Lemay
© Lemay
Grand Théatre de Québec Gallery
The post Grand Théatre de Québec // Lemay appeared first on Journal.
Did you miss our previous article…
https://thrivingvancouver.com/?p=208
How Can Architecture Be an Antidote for this Turbulent Era?
Every day we are bombarded with news, data and stories. Social media and smart technologies have facilitated an unprecedented barrage of dialogue informing us on the turbulent happenings from around the globe. For the most part, being informed is useful and developmental; it can help to facilitate change, or to breed empathy by allowing us to understand the plight of others. However, increasingly, the inescapable immersion in a spiralling news cycle is increasingly overwhelming. A mainstay on the top spot of our feeds, the never-ending stream of bad news seems to outstrip positive, engulfing us in pessimism.
As global communities navigate ongoing health and environmental crises, the ability for architecture to spark joy and raise spirits has never been more vital. For this reason, we’re introducing a brand new category for the 10th edition of Architizer’s annual A+Awards program: Architecture +Joy. Open Projects of all typologies, this category celebrates projects that bring joy to their users, whether it be through form, color, program and social impact.
Start A+Awards Submission
Architects are problem solvers by trade, and although it is unlikely that architecture will solve all of the world’s problems, designers hold a unique position in society; their work has the ability to influence and affect. The way human beings think, feel and conduct ourselves can be hugely impacted by the environment we find ourselves in.
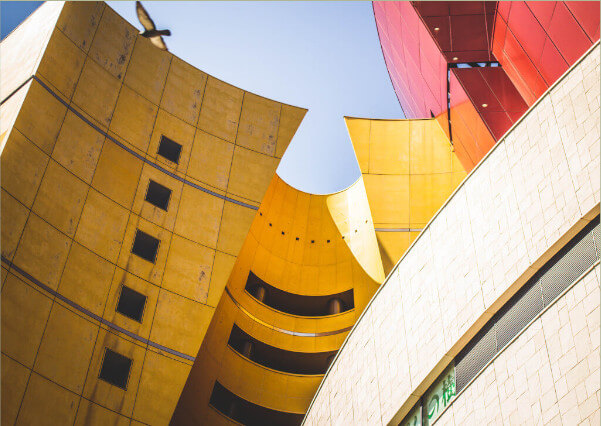
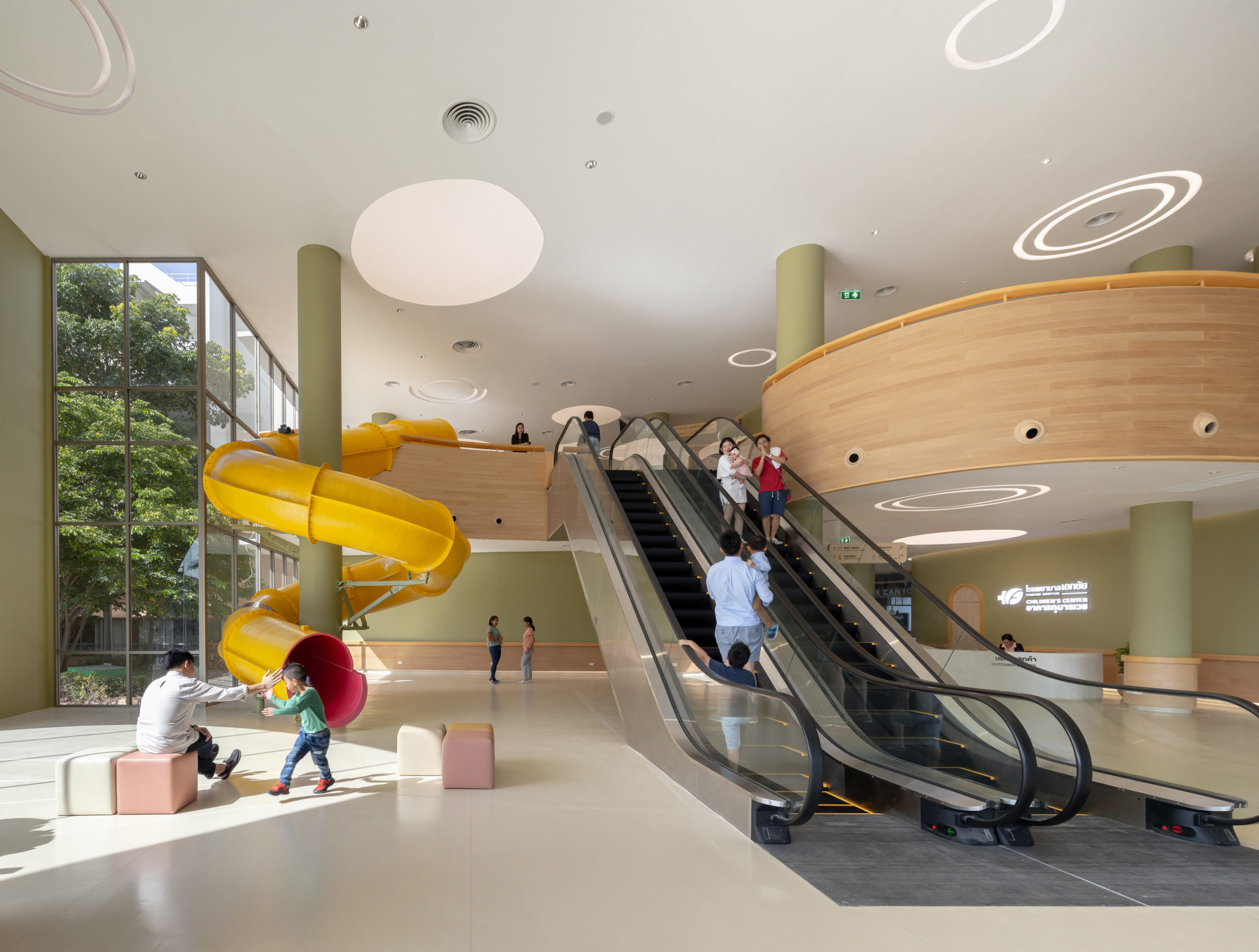
EKH Children Hospital by IF (Integrated Field co.,ltd), Thailand
Jury Winner, 2020 A+Awards, Hospitality – Healthcare & Wellness
The pandemic has generated many studies that establish the impact of humans’ environmental surroundings on our general well-being. With all the research conducted, our understanding of how spaces make us feel has become more nuanced.
The beauty of architecture is that it can influence us on multiple levels — the way we move from place to place, the impact of a building’s façade as we walk by, how the acoustics in a room can make us calm or anxious or, on a much broader scale, the way we adore or dislike a whole a city due to our upbringing as children. This study of the inter-relationship between humans and their surroundings — of how the body and brain respond to and shape the built environment — is vast and informative. If we learn to harness this potential, there is an opportunity to bring more positivity to the world.
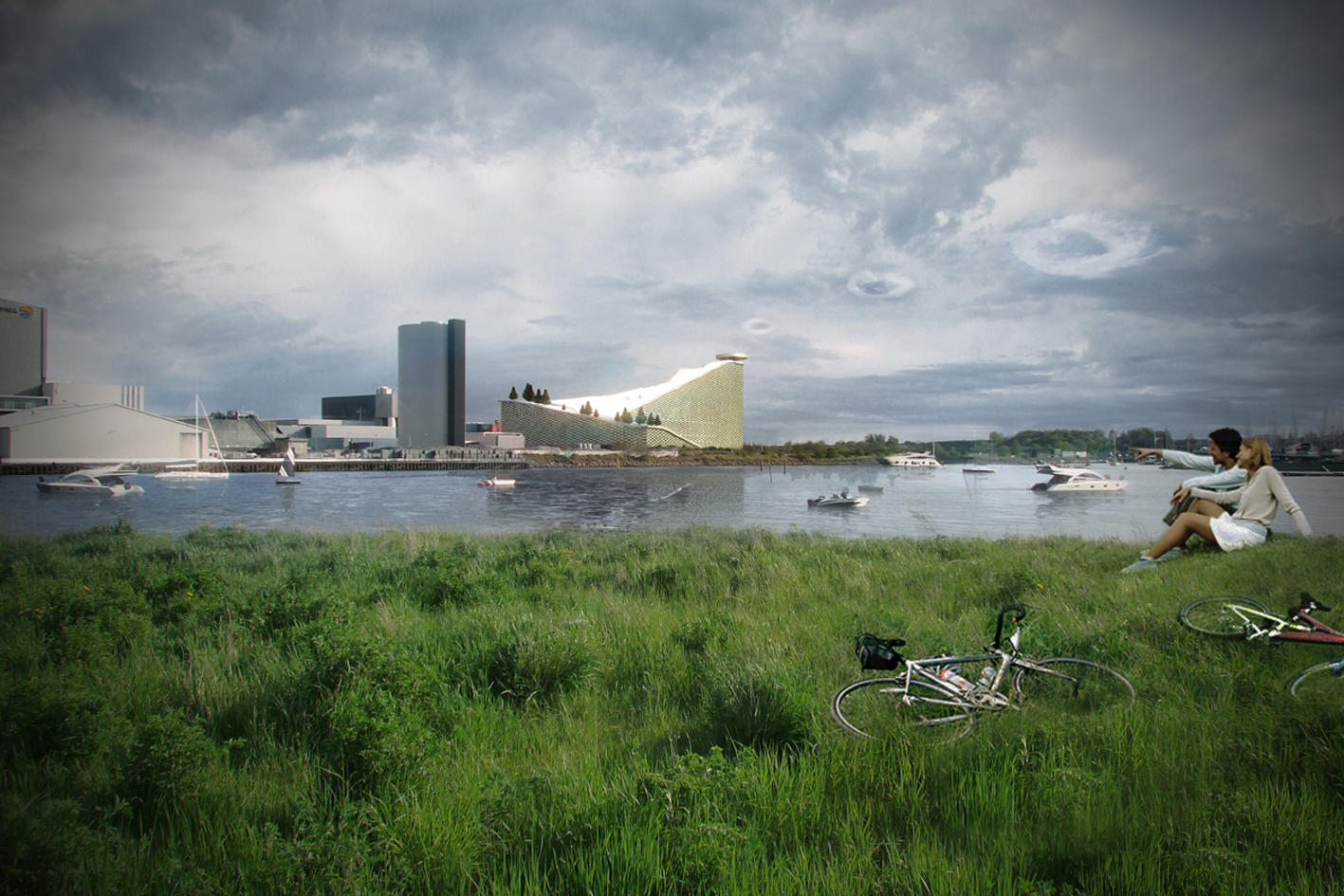
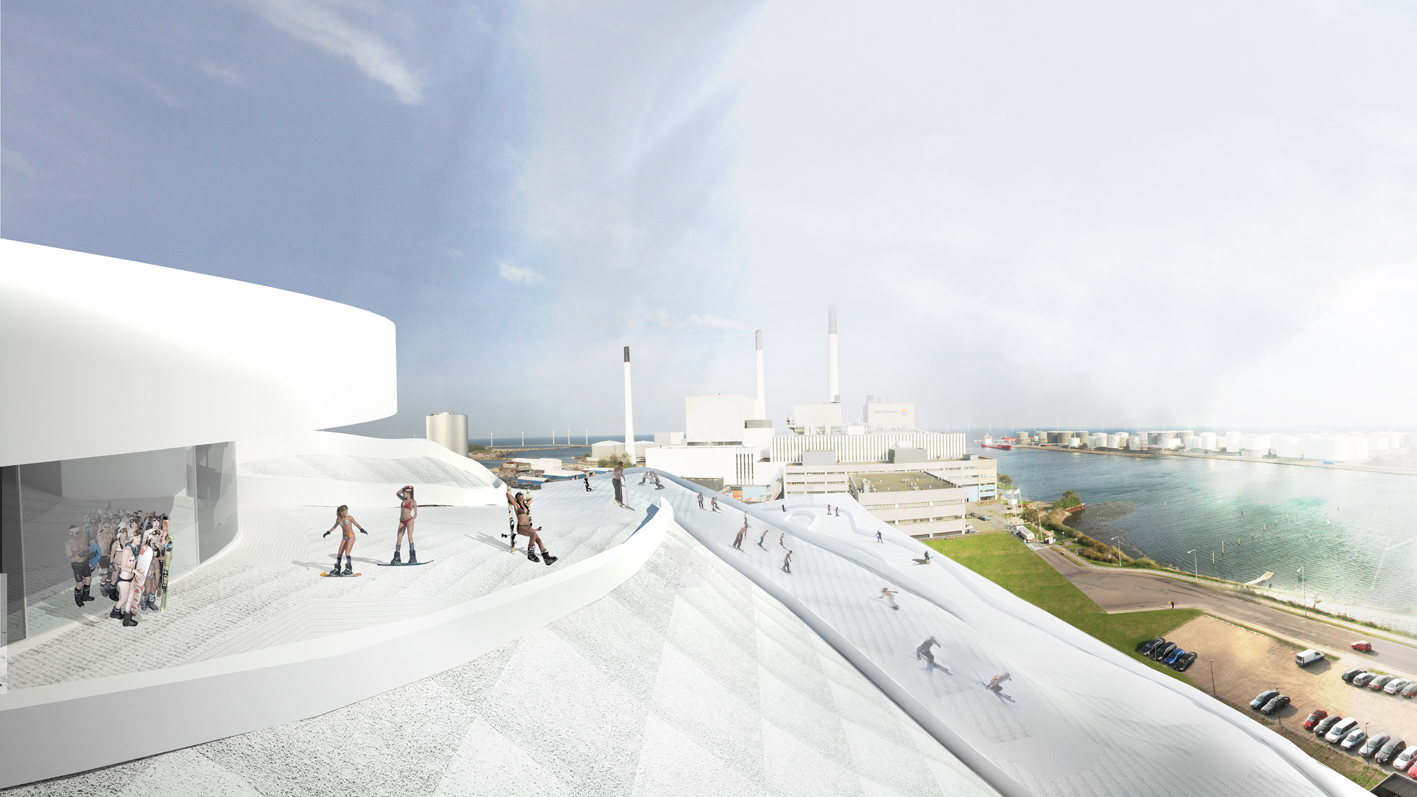
Amagerforbrændingen Waste to Energy Plant by BIG – Bjarke Ingels Group, Copenhagen, Denmark
Jury Winner & Popular Choice, 2019 A+Awards, Concepts Plus Architecture – Architecture +Photography & Video
Popular Choice, 2020 A+Awards, Commercial – Factories & Warehouses
User-focused architecture isn’t a trend, style, or a methodology. It is a solution-based approach that can be used to optimize the relationship between people and the building around them. With that in mind, how can architects use their platform to create positive spaces that ensure our surroundings lift us emotionally when everything seems bleak?
There is no universal reaction to a singular space, so a one-size-fits-all approach to user-focused architecture is not the answer. As the name suggests, architects must consider the demographic alongside the local area to establish how a building can improve the lives of the people who will inhabit the space. It is not solely aesthetics but how and space comes into being and how it functions during its lifespan that can bring positivity and joy to its environment.
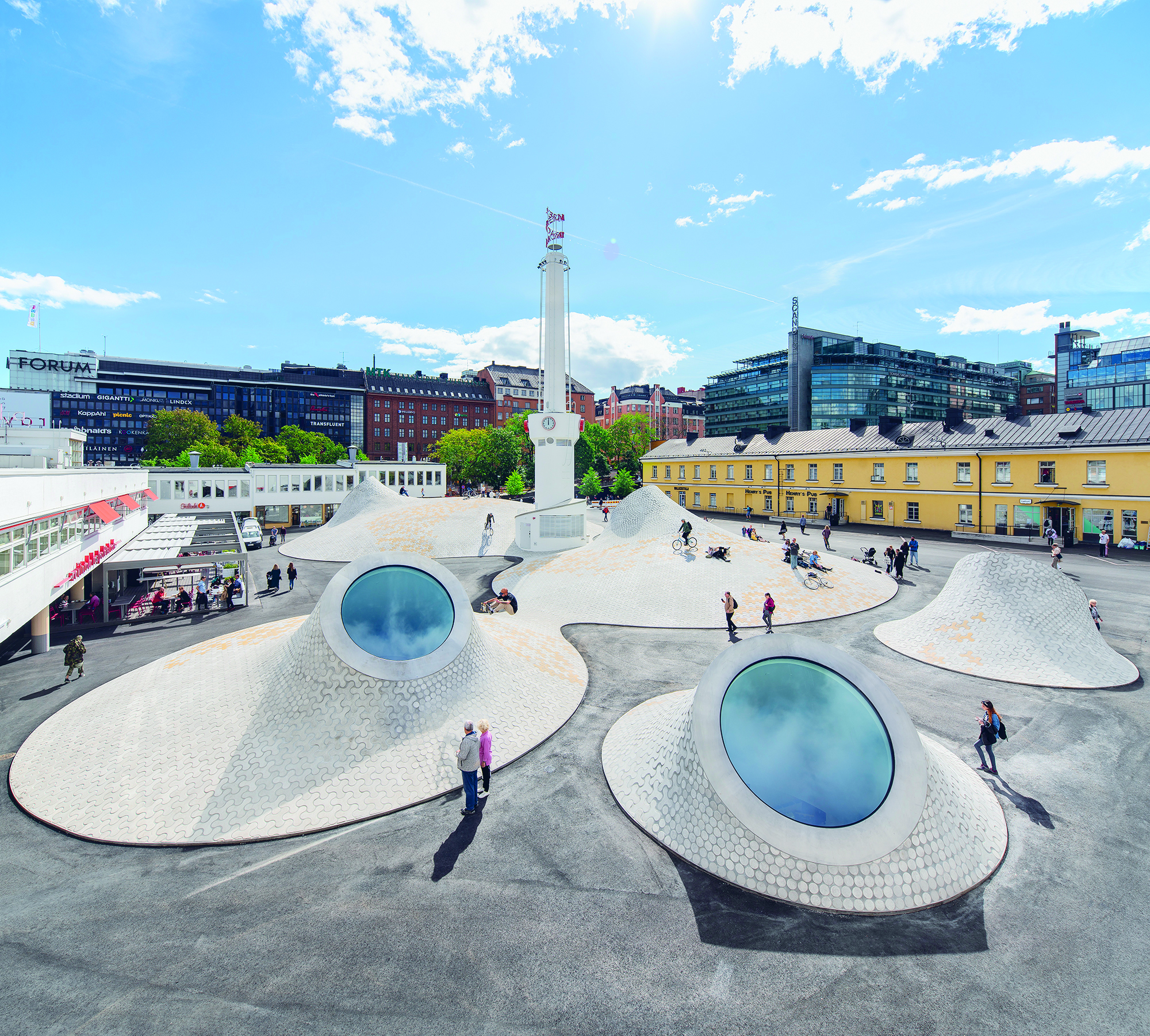
Amos Rex Museum by JKMM Architects, Helsinki, Finland
Amos Rex museum in Helsinki is a subterranean museum that has gained international popularity since its opening in 2018. Primarily a city center museum, the public space hosts numerous exhibitions and shows much like a typical city center museum. However, JKMM architects took the opportunity to develop the urban landscape with their proposal. Built with large concrete domes that contain the skylights for the galleries below, the architects formed the domes at street level to create a playful urban park and transitional space.
By simply considering how their project could impact the broader audience of the whole community, they have not only created a unique museum but have also changed how people use the land above. Social interaction and fun reverberate throughout the area that was once passive and unmemorable.


Presence in Hormuz by ZAV Architects, Hormuz, Iran
Jury Winner, 2021 A+Awards, Concepts – Architecture +Color
Equally, by considering the societal and economic situation of where a project is to be built, architects can personally impact the lives of individuals in the area. Hormuz is a historic port in the Persian Gulf in Iran. Colorful and surreal landscapes surround the island, yet the local inhabitants struggle economically.
Presence in Hormuz is a series of touristic developments envisioned to empower the island’s local community. The architects chose to not only add to the visual landscape but to support the local economy and tradespeople. Built-up of numerous domes — a shape familiar to locals — the project used traditional techniques and materials that did not require importation from elsewhere. Additionally, they earmarked far more of their budget to pay laborers than for buying materials. This money can then filter back into the society to benefit all the Iranians of the area.
Architecture can be used as a tool to bring joy and improve life. It is an opportunity to understand the needs of a branch of society. It must move beyond the aesthetic and delve deeper to find and deliver greater joy in its construction and its being. In doing so, a thoughtful design is able to bring people together and to spark a little more joy in the lives of those visiting or living alongside the design.
Start A+Awards Submission
Do you have a project that brings joy to its users, whether it be through form, color, program and social impact? Consider entering the brand new Architecture +Joy category in Architizer’s 10th Annual A+Awards.
The post How Can Architecture Be an Antidote for this Turbulent Era? appeared first on Journal.
581 Grant Ave, Brooklyn NY // think! architecture and design pllc
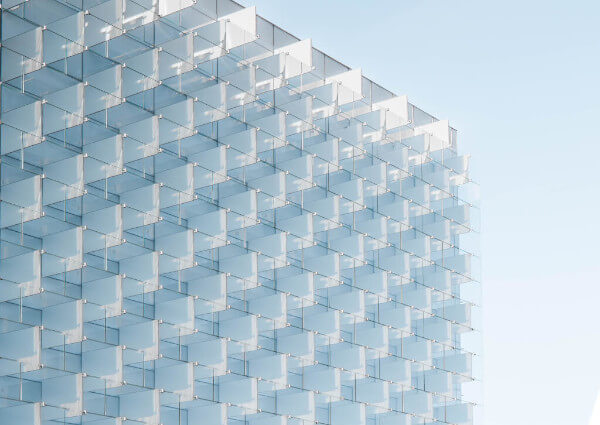
Project Status: Under Construction
Text description provided by the architects.
The Think! Architecture design for the affordable housing project at 581 Grant Avenue was selected as part of the winning project proposal that was submitted in response to a Request for Proposals from the New York City Department of Housing Preservation and Development and is currently in the design phase of development.
© think! architecture and design pllc
© think! architecture and design pllc
The RFP mandated the use of modular construction as a means of bringing much needed housing to the market more expeditiously and at lower cost than by conventional means. The project, which will provide 167 affordable units ranging in size from studio apartments to 4 bedroom units, has been designed to maximize the benefits of modular construction.
© think! architecture and design pllc
© think! architecture and design pllc
All of the building’s residential modules are the same size to facilitate ease of fabrication and on-site construction and, to further minimize cost, the number of unique modules for stairs and other interstitial common spaces have been kept to the absolute minimum At the same time, the building has been designed to provide an innovative exterior massing and a façade treatment intended to mitigate the scale of the building in its low-rise residential context through a distinctly modern vocabulary that takes the building’s modularity as its starting point.
Landscaped areas play a significant role in the overall project design with a diversity of outdoor spaces supporting a range of uses for the building’s residents as well as for the surrounding community.
© think! architecture and design pllc
© think! architecture and design pllc
These spaces include rooftop terraces, a new exterior passage connecting the community to the subway station head house directly adjacent to the project site, a public plaza and private ground level gardens and recreational areas. Additionally, the project prioritizes sustainability through building orientation, the use of energy efficient systems and renewable and resilient building materials.
© think! architecture and design pllc
© think! architecture and design pllc
The building, when complete, will exceed the requirements of Enterprise Green Community standards as mandated by HPD..
© think! architecture and design pllc
© think! architecture and design pllc
581 Grant Ave, Brooklyn NY Gallery
The post 581 Grant Ave, Brooklyn NY // think! architecture and design pllc appeared first on Journal.
Architecture Forecast: Will Wonderland Whimsy Overtake the Concrete Block?
Architects: Want to have your project featured? Showcase your work through Architizer and sign up for our inspirational newsletter.
Box-like apartment buildings are seemingly becoming a thing of the past. Innovators are finding ways to break away from the ubiquitous stacked housing plans and flat elevations to create new typologies of buildings that are interactive and playful while being extremely functional.
Colored walls, polygonal projections, mixed materials and quirky forms are just some of the methods that designers have used to create a new typology for housing complexes. These also help create new ways of looking and ventilation, connectivity and circulation in these spaces. The following collection highlights eight residential buildings that are breaking out of the boxy apartment block mould.
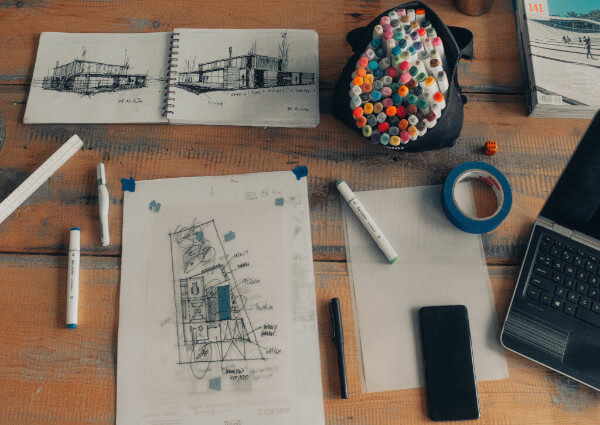
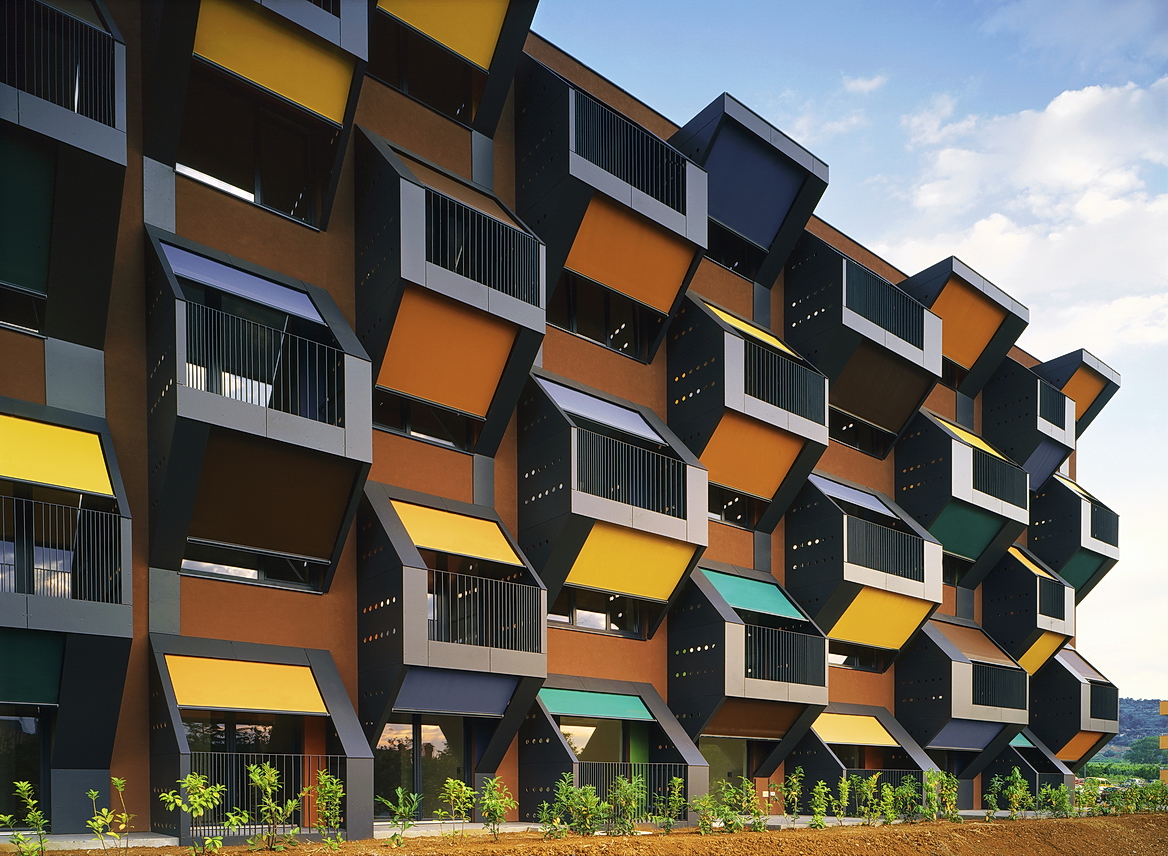
Honeycomb Apartments by OFIS architects, Livade, Slovenia
The housing complex is arranged to make sure that each of the thirty apartments has a private balcony. These staggered projections have textile shades that create intimate alcoves. With perforations on the side for ventilation, the terraces allow inhabitants to interact with the surroundings. For those approaching the complex, the colorful spectrum of panels on the balconies make the composition come alive.
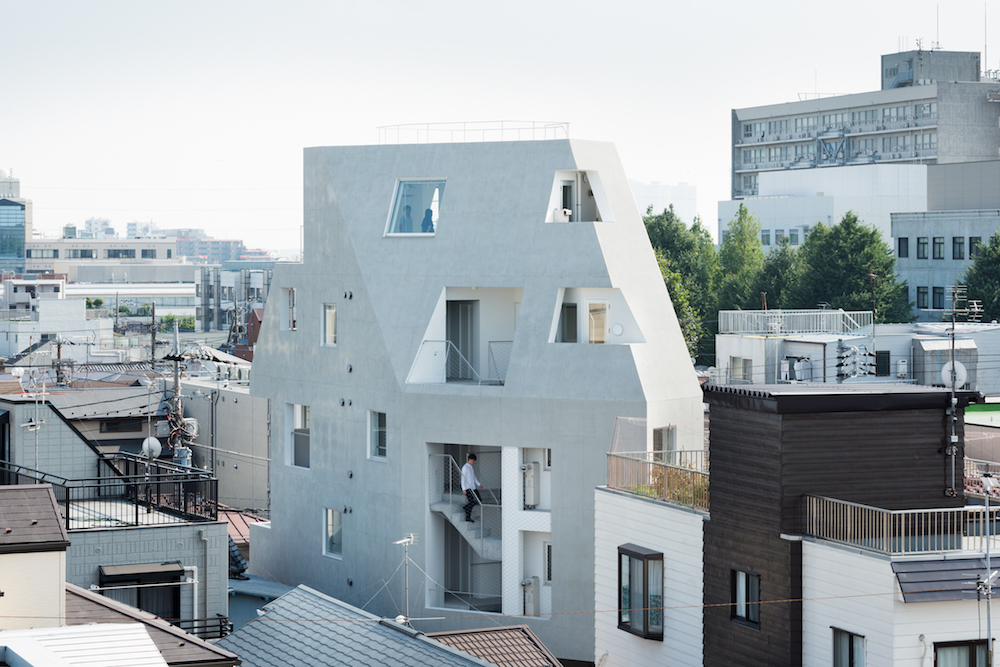
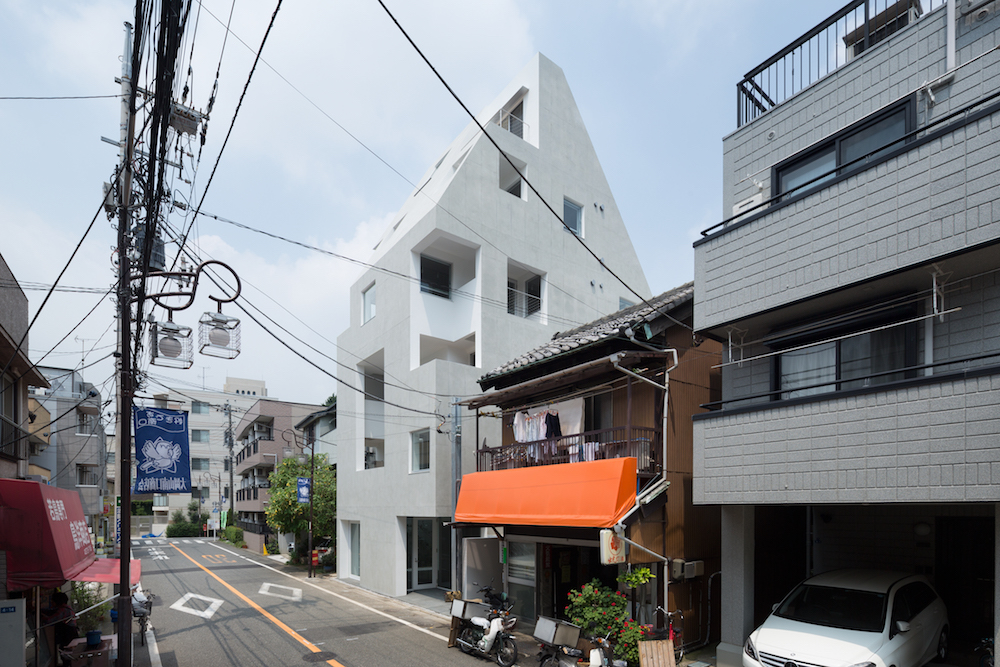
Images by Takumi Ota Photography
Kitasenzoku Apartment by Tomoyuki Kurokawa Architects, Ota, Japan
This architectural complex for students looks like a mass of concrete with cuboidal voids and cutouts. It houses shared rooms, an office for clients and staff residences. The volume of the building was shaped by the requirements of the spaces within, and the voids were formed in the gaps between these functions.
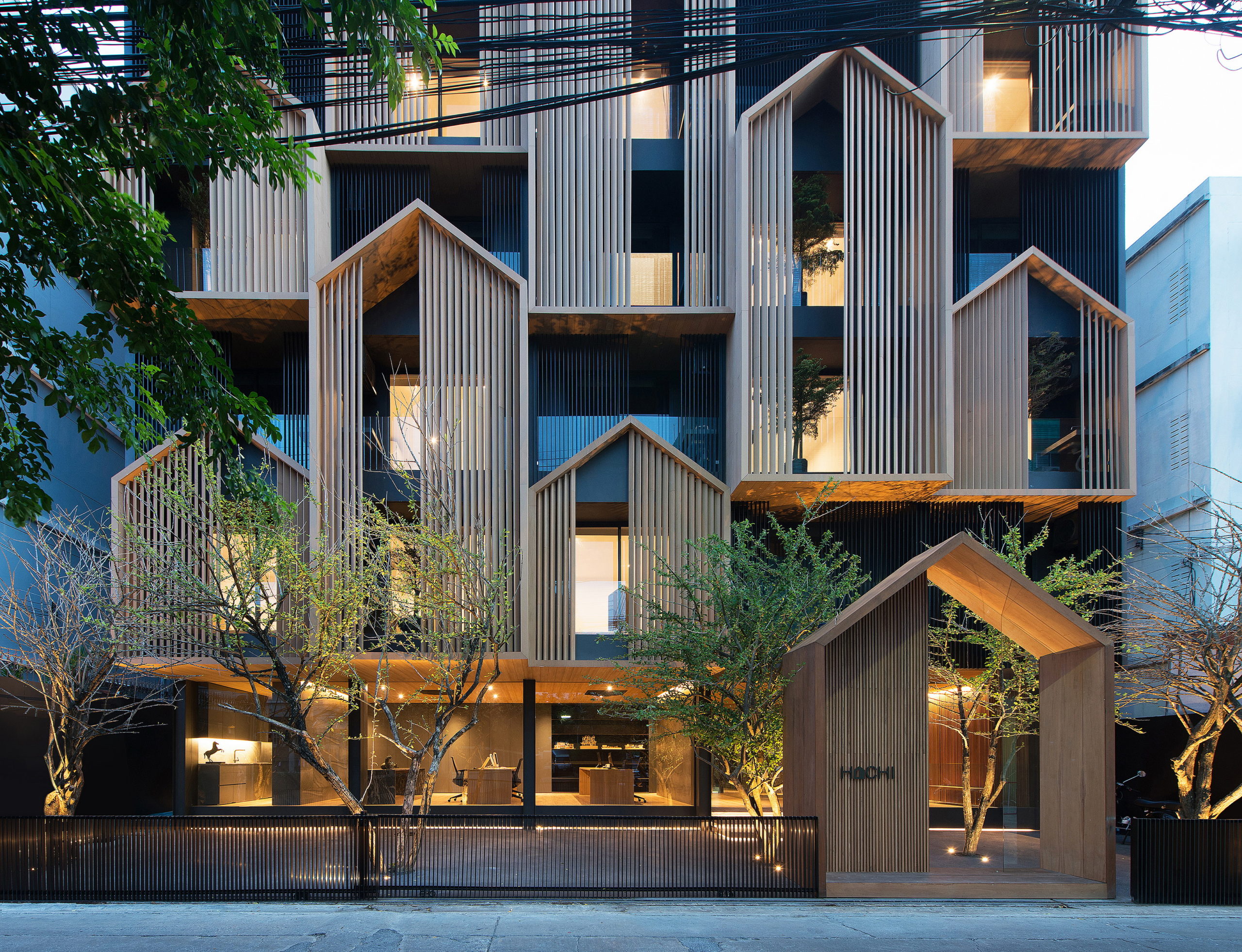
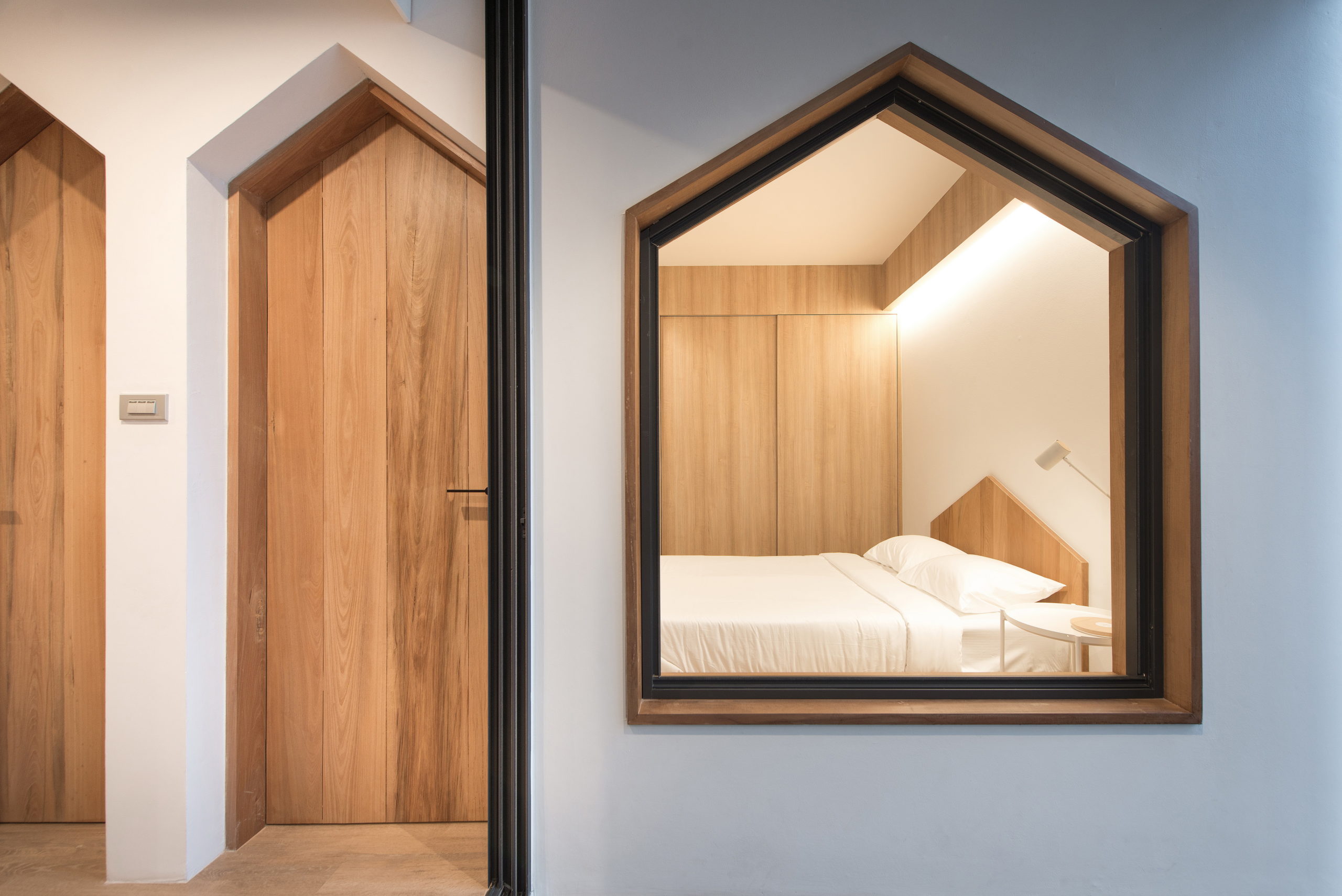
Images by Rungkit Charoenwat
Hachi Serviced Apartment by Octane Architect & Design, Bangkok, Thailand
Popular Winner, 2019 A+Awards, Residential – Apartment
This project plays with different variations of the conventional house shape to create a memorable statement façade. All the openings in the internal spaces also play with the same profile to create fenestrations within. Even elements like headboards have the same geometry, which ties the design together as a unified whole.
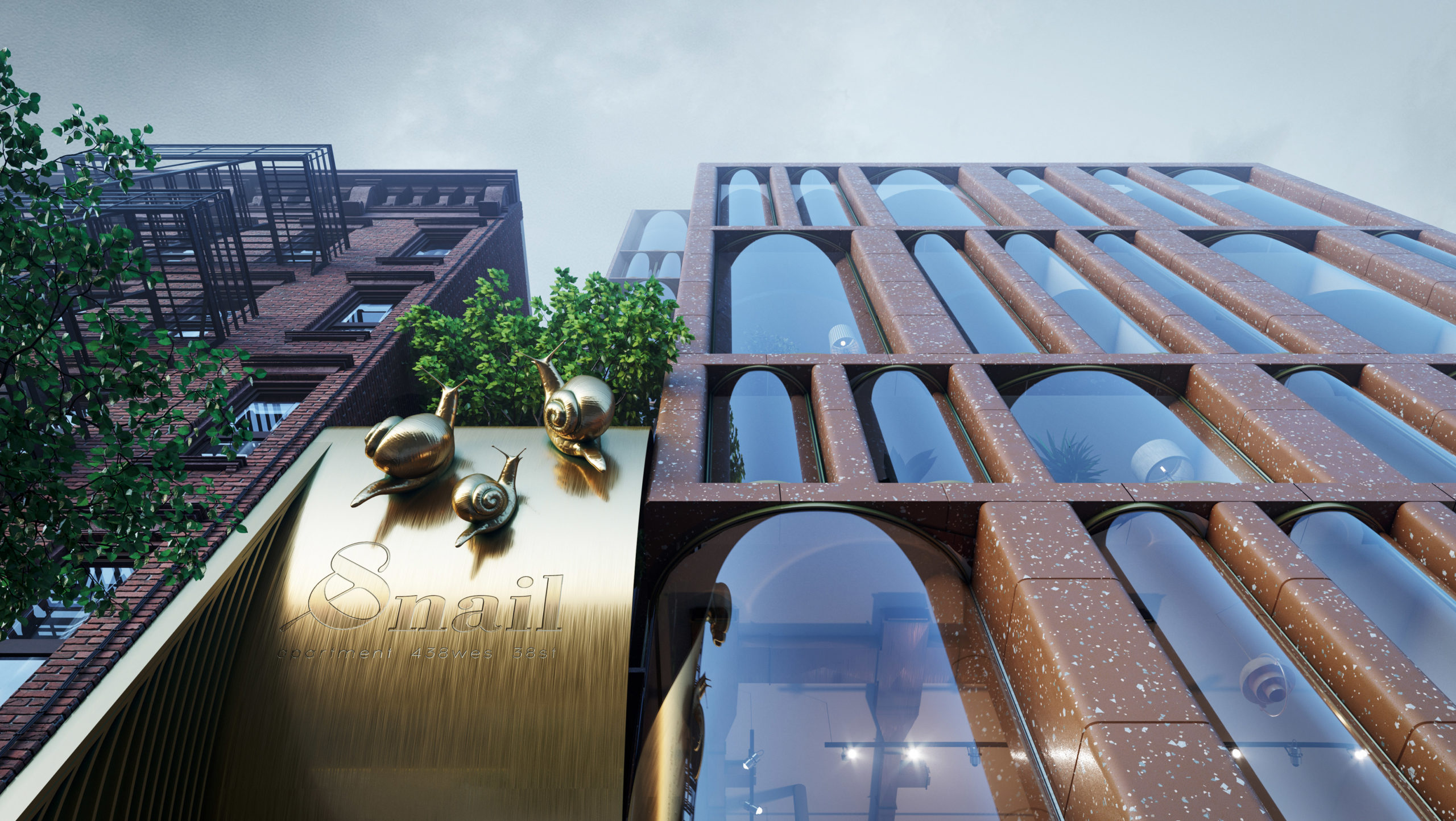
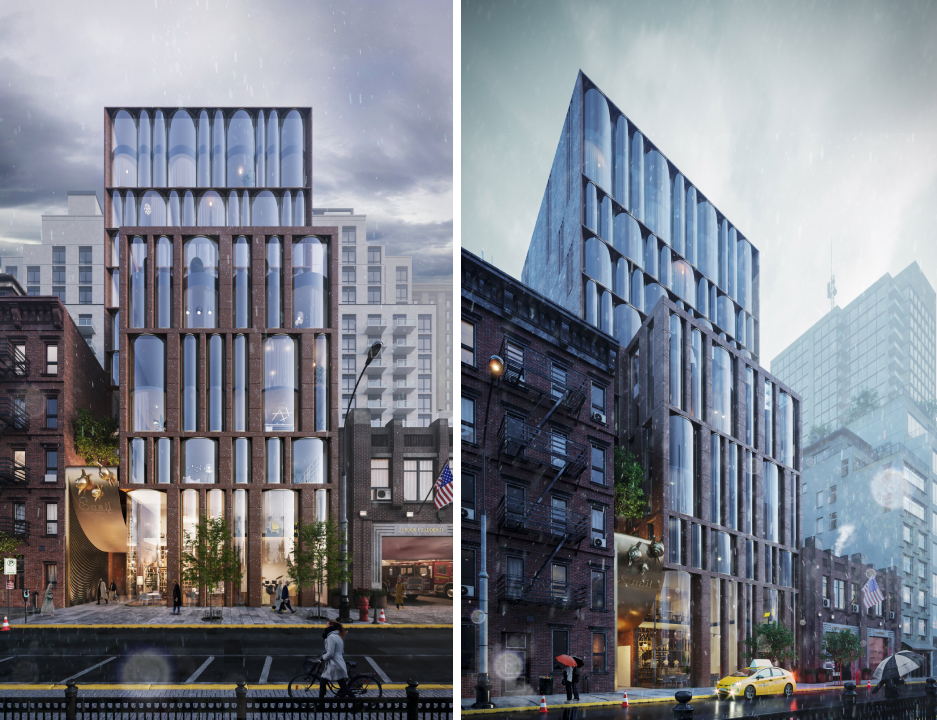
The Snail Apartments by archimatika, New York City, New York
This studio merged the aesthetic of old New York houses with that of modern skyscrapers to create a structure that would easily blend with the different types of buildings found in the neighborhood. It houses apartments of various sizes, catering to residents across several social classes and fostering a greater sense of community.
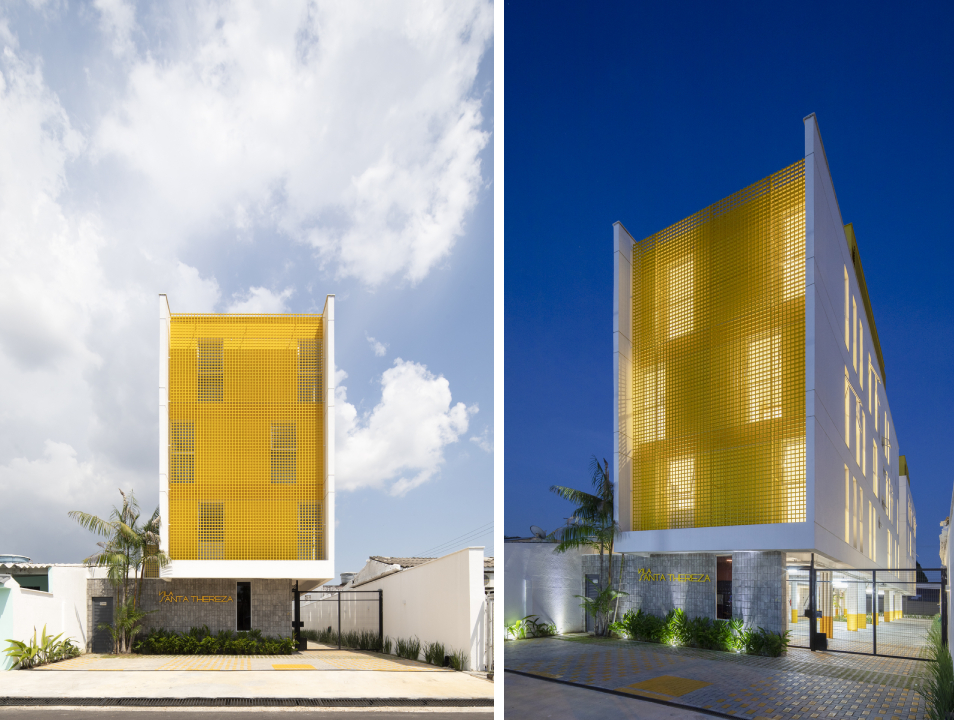
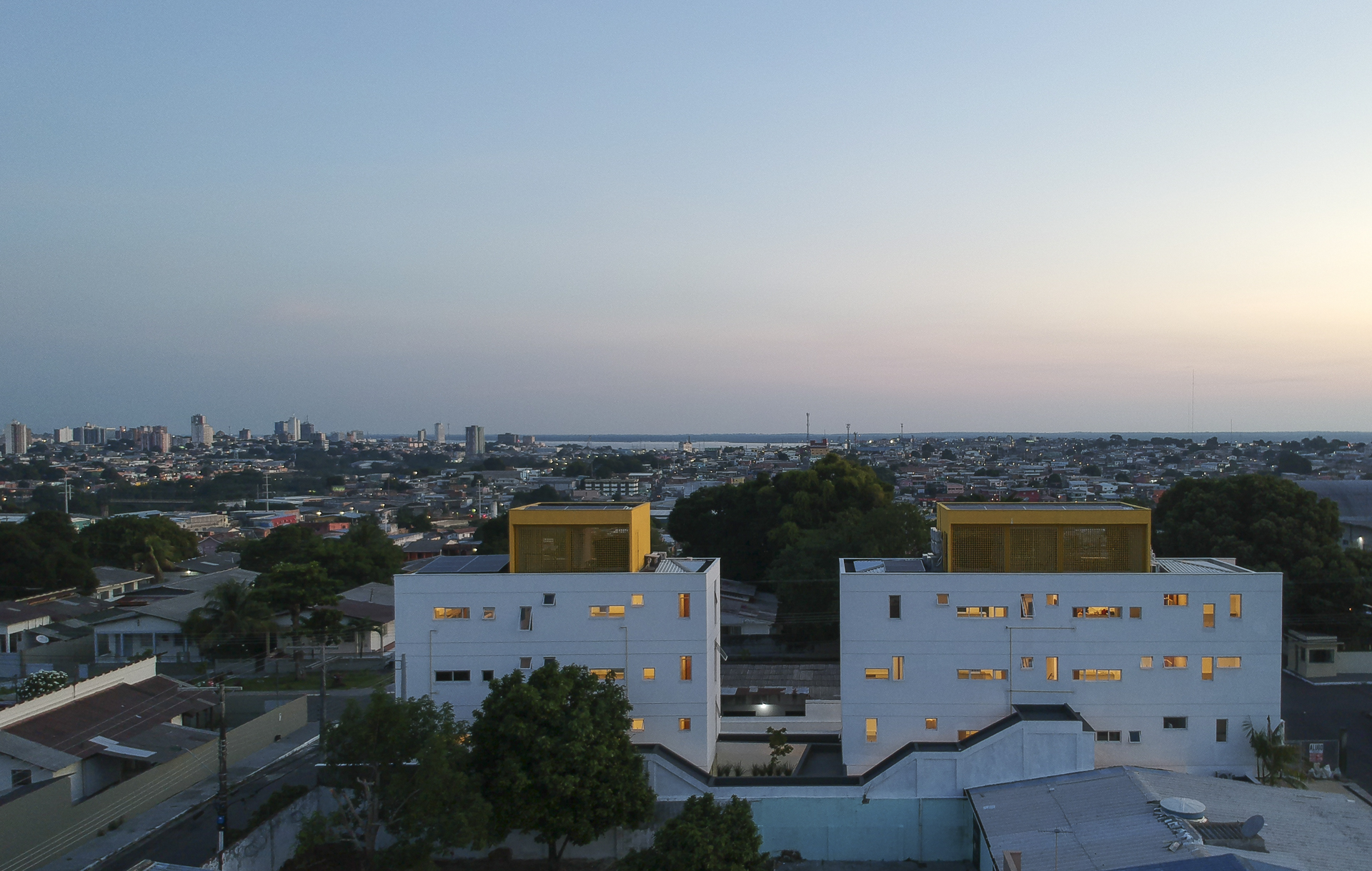
Images by Maíra Acayaba
Manga Building by Laurent Troost Architectures, Manaus, Brazil
A vibrant yellow and white exterior makes this building stand out among the neutral-toned houses in the surrounding neighborhood. It has a total of 12 apartments in four different sizes, encouraging for a mix of residents. Each floor contains two apartments that are built around a central void. The metal grid is placed on the eastern and western elevations to filter light; the luminescent screen creates a yellow halo when the sun rises or sets.
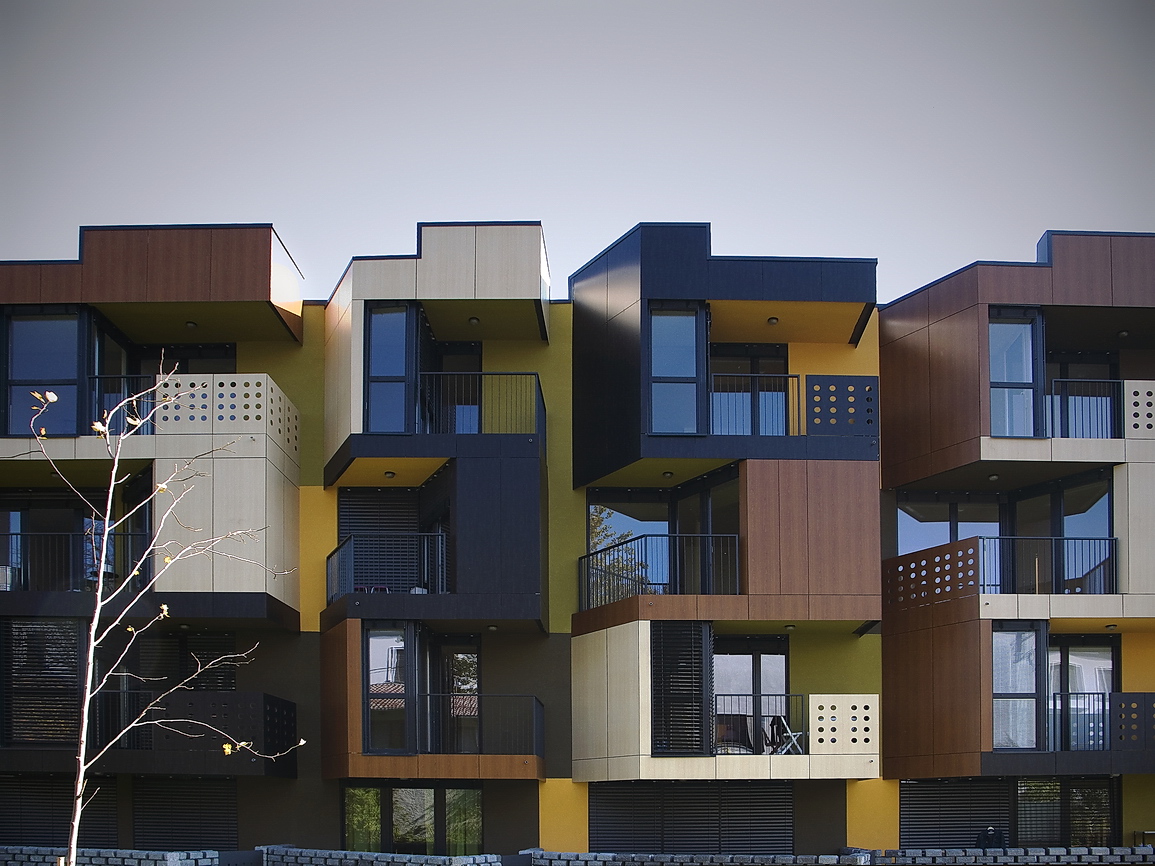
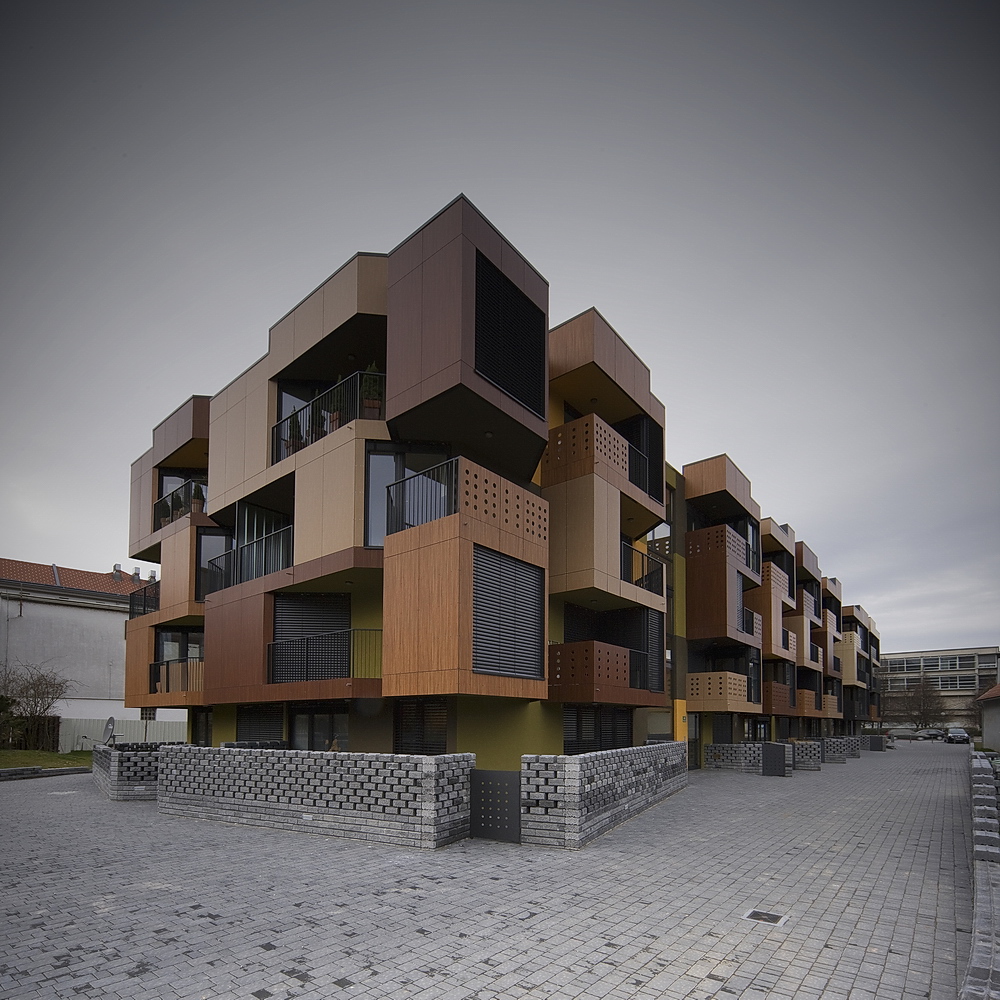
Tetris Apartments by OFIS architects, Ljubljana, Slovenia
Much like the game that they are named for, the homes in this four-level structure look like they have been slotted into one another. The balconies are angled at 30 degrees to orient the houses in the southern direction which is away from the busy highway. Colored wooden panels and perforated balconies add some playfulness to the overall geometry.
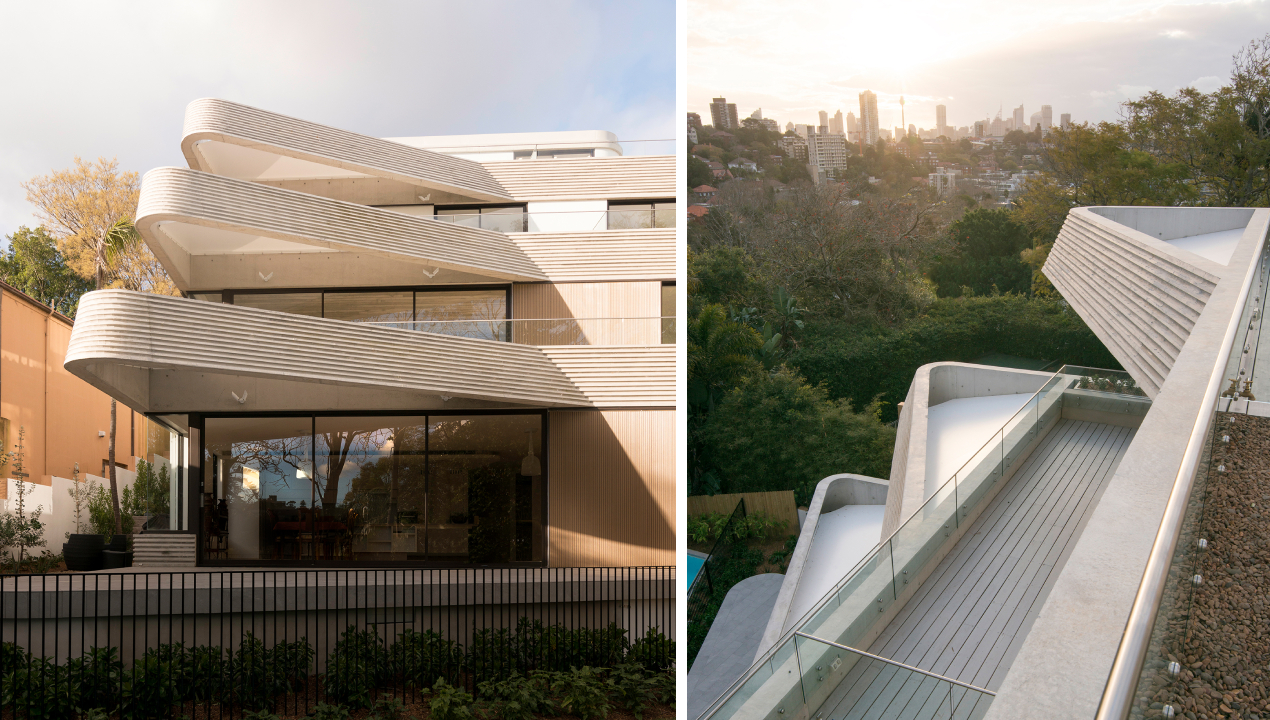
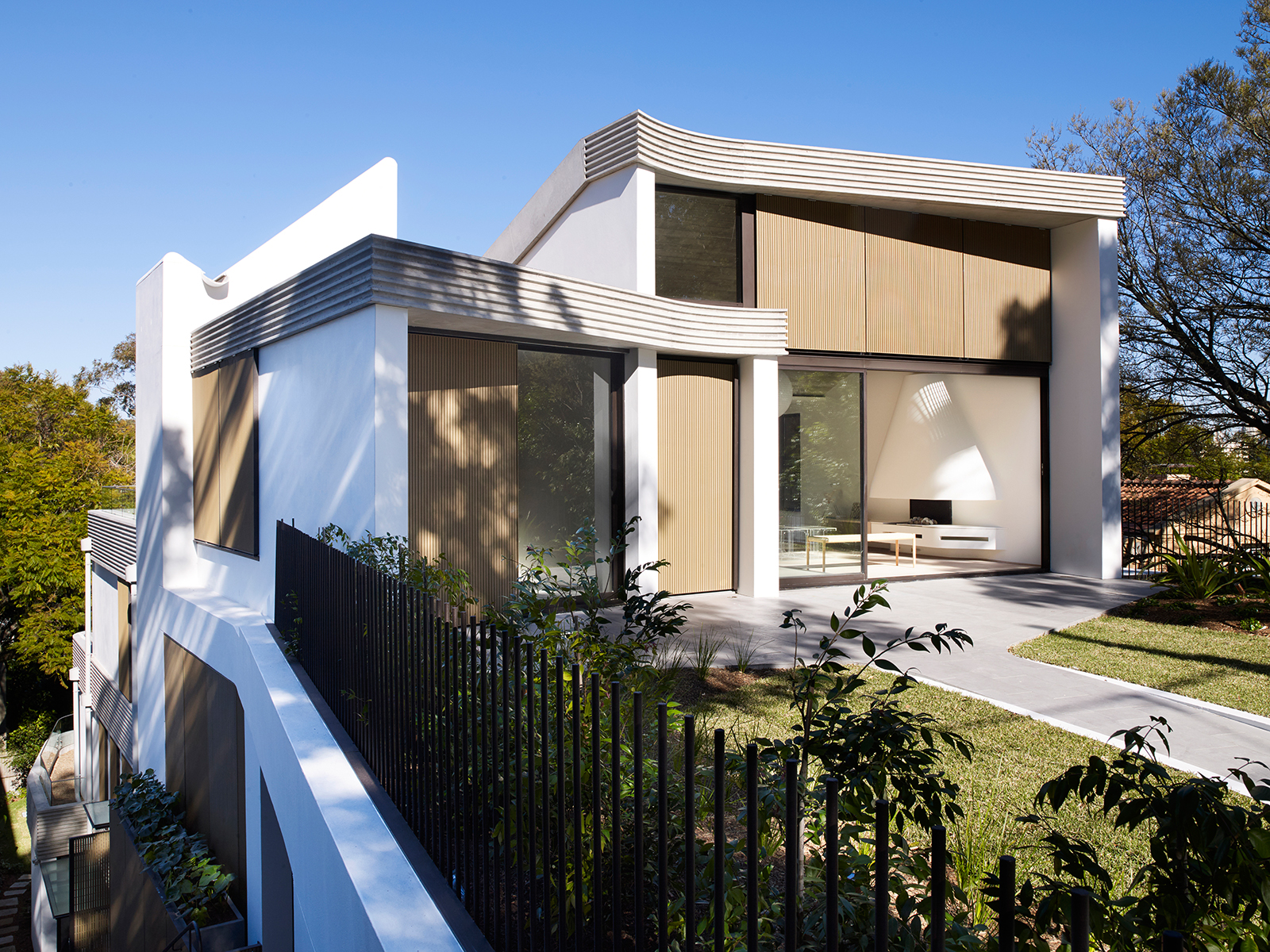
Images by Prue Roscoe, and Edward Birch
The Triplex Apartments – Stepped Residences on a Steep Hill by Luigi Rosselli Architects, Sydney, Australia
Unlike conventional apartment buildings, this project is defined by a staggered approach to massing, which takes into account the site’s natural contours. This design provision creates large private terraces for residents. The street-facing elevation has curved projections to make the structure look more open and inviting.
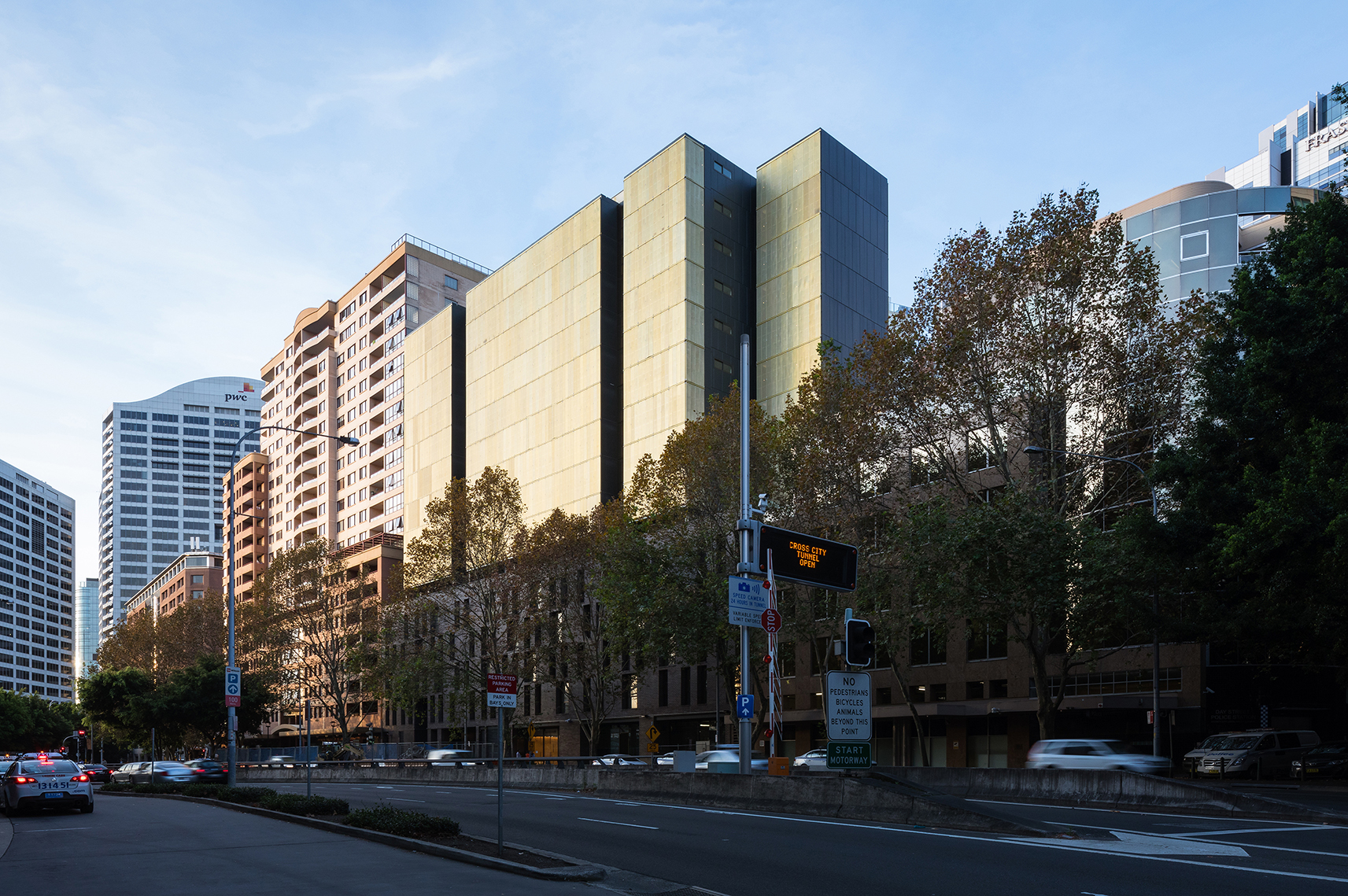
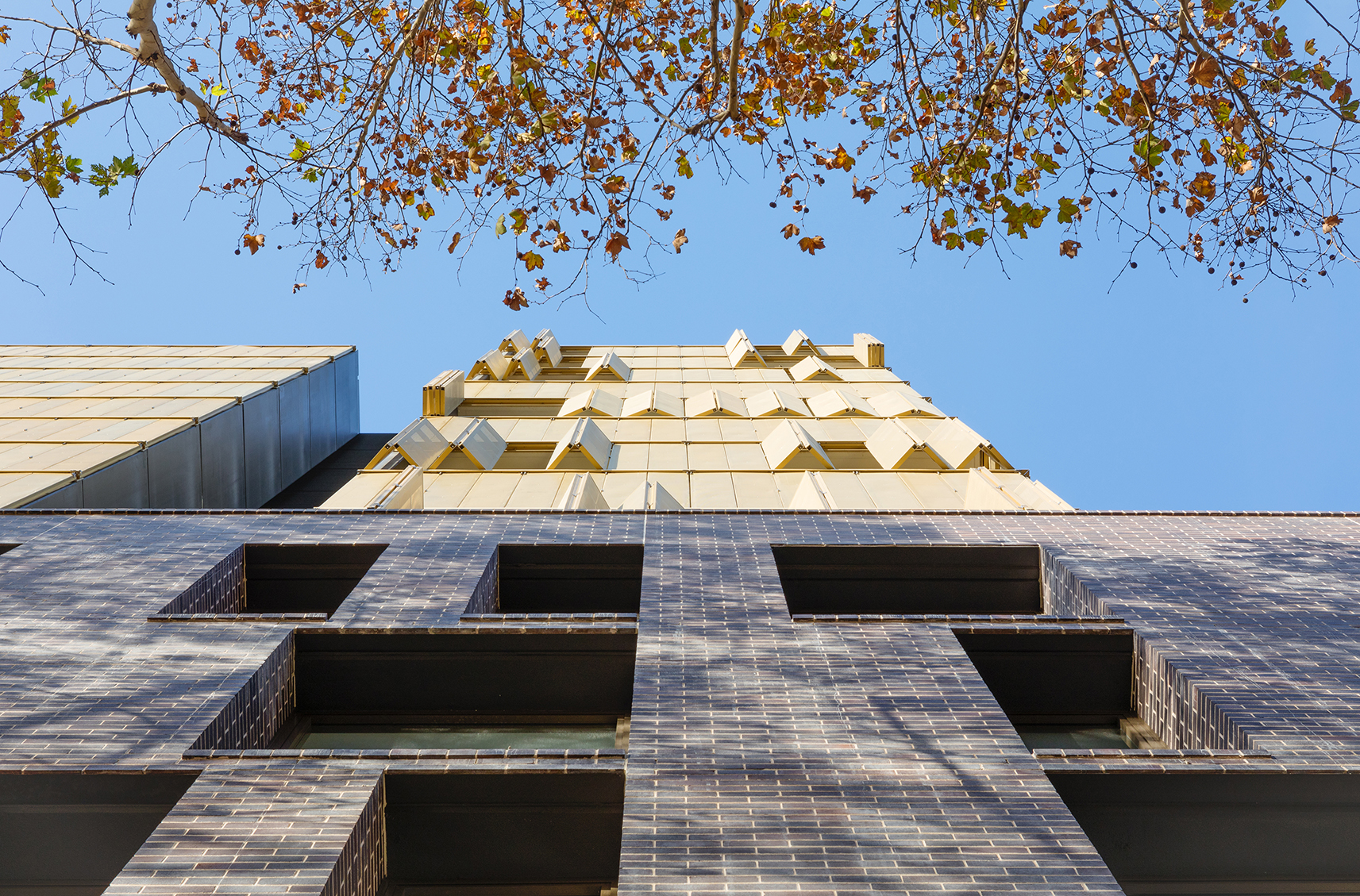
Day Street Apartments by Tzannes, Sydney, Australia
Anodized aluminum shutters are the main feature of this mixed-use building. The foldable panels filter the light entering the structure. The brick façade on the lower floors visually anchors the design while the shutters on the top balance the dense mass below.
Architects: Want to have your project featured? Showcase your work through Architizer and sign up for our inspirational newsletter.
The post Architecture Forecast: Will Wonderland Whimsy Overtake the Concrete Block? appeared first on Journal.
Noru // K-Thengono Design Studio
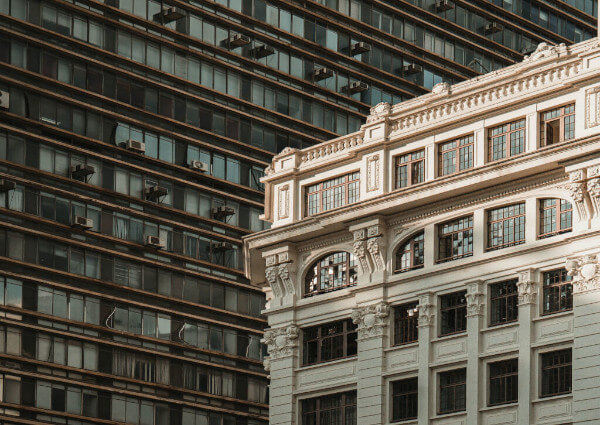
Project Status: BuiltYear: 2021Size: 0 sqft – 1000 sqft
Text description provided by the architects.
Noru is an elevated lounge and garden space for an existing hotel rooftop in Kuningan, Indonesia. Throughout the city of Jakarta, the buildings are getting taller, the infrastructure is improving, and the human population is continuing to increase — but there is less development of green space compared to its growth.
© K-Thengono Design Studio
© K-Thengono Design Studio
The result is poor air quality, which brings unhealthy lifestyles to citizens. The vision of the project is to bring the natural elements back to the city, providing an ecosystem that cleans air pollution at the same time.The design embraces the panoramic skyline by using overlapping overhead planes. They act as a shelter from the rain and protect the space from over-exposure during the day.
© K-Thengono Design Studio
© K-Thengono Design Studio
However, the different elevations still allow daylight to bounce into the semi-outdoor space. The topographical platforms compromise the aesthetic appearance of the overhead planes, but also help to define seating group typologies. Together with natural stone, wood, plants, and trees in custom planters, they complete the elevated garden as a whole..
© K-Thengono Design Studio
© K-Thengono Design Studio
Noru Gallery
The post Noru // K-Thengono Design Studio appeared first on Journal.
Did you miss our previous article…
https://thrivingvancouver.com/?p=169