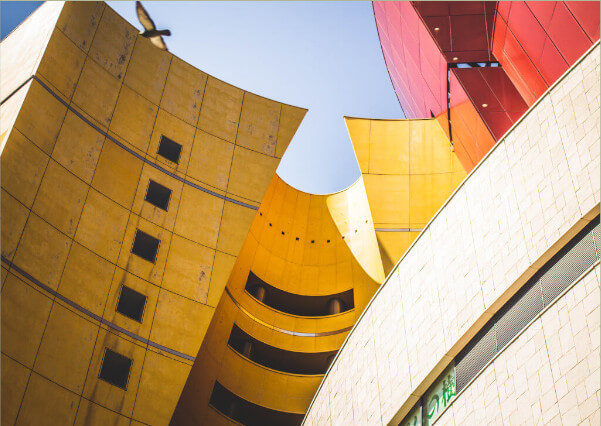
Project Status: BuiltYear: 2020Size: 100,000 sqft – 300,000 sqft
Text description provided by the architects.
How can architecture encourage a community of researchers to perform at their best?
The Knight Campus’ transformative, human-centered design supports researchers as they advance the initiative’s mission to shorten the timeline between discovery, development, and deployment of innovations with a positive societal impact. Taking inspiration from the region’s landscape and its interdisciplinary cultural ethos, the building’s architecture reinforces wellness, community, and expresses a human connection to nature.The Knight Campus was designed to allow researchers and students to perform at their very best.
© Ennead Architects
In support of this goal, the project includes a robust wellness program that focuses on occupant health, happiness, connections to nature, and promotion of a positive work-life balance. A common wellness area comprised of lockers, shower rooms, and changing areas encourages researchers to bike to work and to take advantage of the local landscape by jogging and hiking during break periods, and supporting programs like ‘run with a researcher’.
Within the building, the Knight Campus endeavors to maintain connections to nature through access to stunning views, and direct connections to intimate riparian environments including a light-filled courtyard environment where users can relax and socialize, and elevated pathways and gathering spaces along a restored campus wetland environment – ‘the millrace’.
© Ennead Architects
Locally sourced natural wood products are used throughout to reduce the project’s carbon impact. For a portion of its structure, the building utilizes sustainable cross-laminated timber (CLT), which is a beautiful and locally sourced low-carbon footprint material.
Daylight is a wellness commodity that is driven throughout the building: every regularly occupied workspace is organized to have direct access to light and views.
© Ennead Architects
Narrow floorplates and high floor-to-floor heights ensure equitable access to light and reduce the need for artificial light during daytime hours. The buildings’ double wall facade provides shade and glare control for the research spaces inside and creates immersive views into the surrounding landscape.The Knight Campus was envisioned to be uniquely Oregonian.
© Ennead Architects
Being Oregonian hearkens back to the spirit of pioneers of the Oregon Trail, to the entrepreneurial legacy of Phil and Penny Knight, and to the very landscape of this great state. The Knight Campus aspires to be equally pioneering in its science and distinctive in its physical identity.
The design achieved LEED Gold version 4 as well as 35% better performance than Oregon Energy Code, and has resulted in a projected EUI of 109 kBTU/sf/yr.
© Ennead Architects
The project is also pursuing additional certifications for building wellness, including Fitwel and WELL Building..
© Ennead Architects
Phil and Penny Knight Campus for Accelerating Scientific Impact at University of Oregon Gallery
The post Phil and Penny Knight Campus for Accelerating Scientific Impact at University of Oregon // Ennead Architects appeared first on Journal.
Did you miss our previous article…
https://thrivingvancouver.com/?p=1078