Celebrate a decade of inspirational design with us! The 10th Annual A+Awards is officially underway, and the Main Entry Deadline is December 17, 2021. Click here to start your entry today.
Few places showcase an optimism for architecture and its potential like Africa. Cities across the continent are as diverse as its landscape, and vernacular traditions are being reimagined to envision new material languages. Long subject to colonialism, architecture and development was often designed for the benefit of colonists which, in turn, completely erased native construction techniques and the surrounding environment. Now architects and designers are working to build a new future — one that embraces contemporary life by respecting the past and reinterpreting it.
Taking a deeper dive, the following collection breaks down a monolithic and singular understanding of the continent by showcasing the diversity of individual local cultures and presenting an array of new building traditions. The designs point to a multicultural history that produced many building types and construction methods. The structures showcase building systems, programs and human experience with a wide range of traditional materials, including thatch, wood, bricks, rammed earth and stone. While materials and forms vary by region, each project is designed to bring people together.
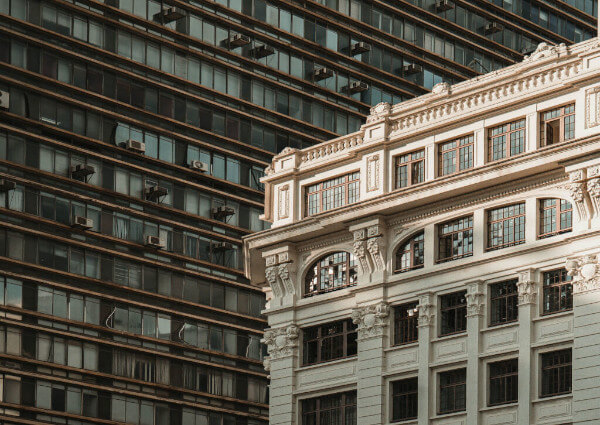
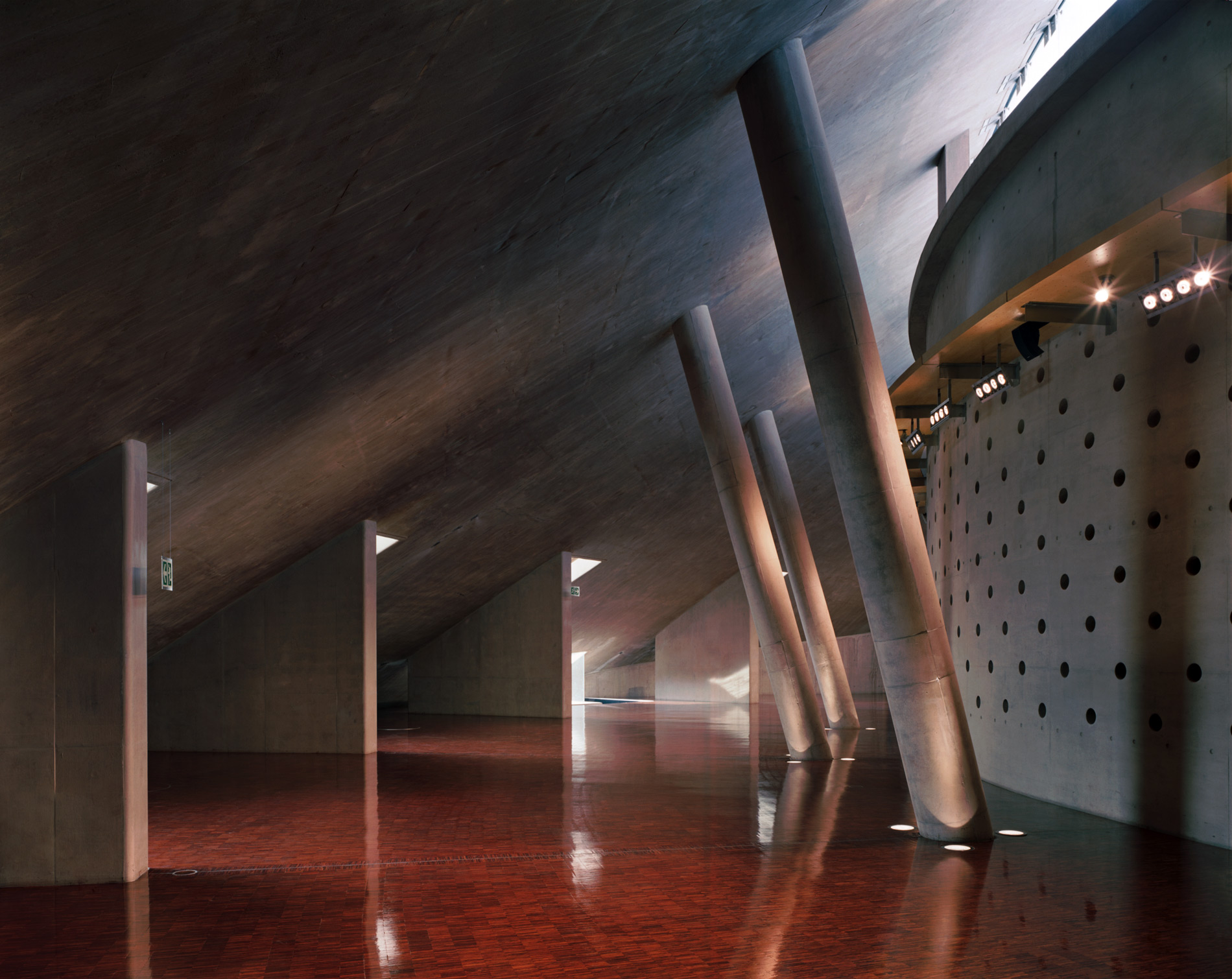
Freedom Park by GAPP Architects and Urban Designers, Mashabane Rose Architects and MMA Design Studio, Pretoria, South Africa
The inception of the freedom park garden of remembrance followed an exhaustive consultation process with various political formations, faith-based groups, traditional healers, artists and historians. This phase consisted of developing a framework for the development of the site, initial infrastructure, a visitor’s center and the Isivivane, symbolic resting place for South Africa’s fallen heroes. The architectural and landscape challenge was to interpret and provide for the management of death and bereavement based on indigenous knowledge systems (IKS) at the level of the state. The Isivivane consists of an outdoor memorial and contemplative space where the bereaved can pay homage to those who died in struggle in various places around the country and beyond.
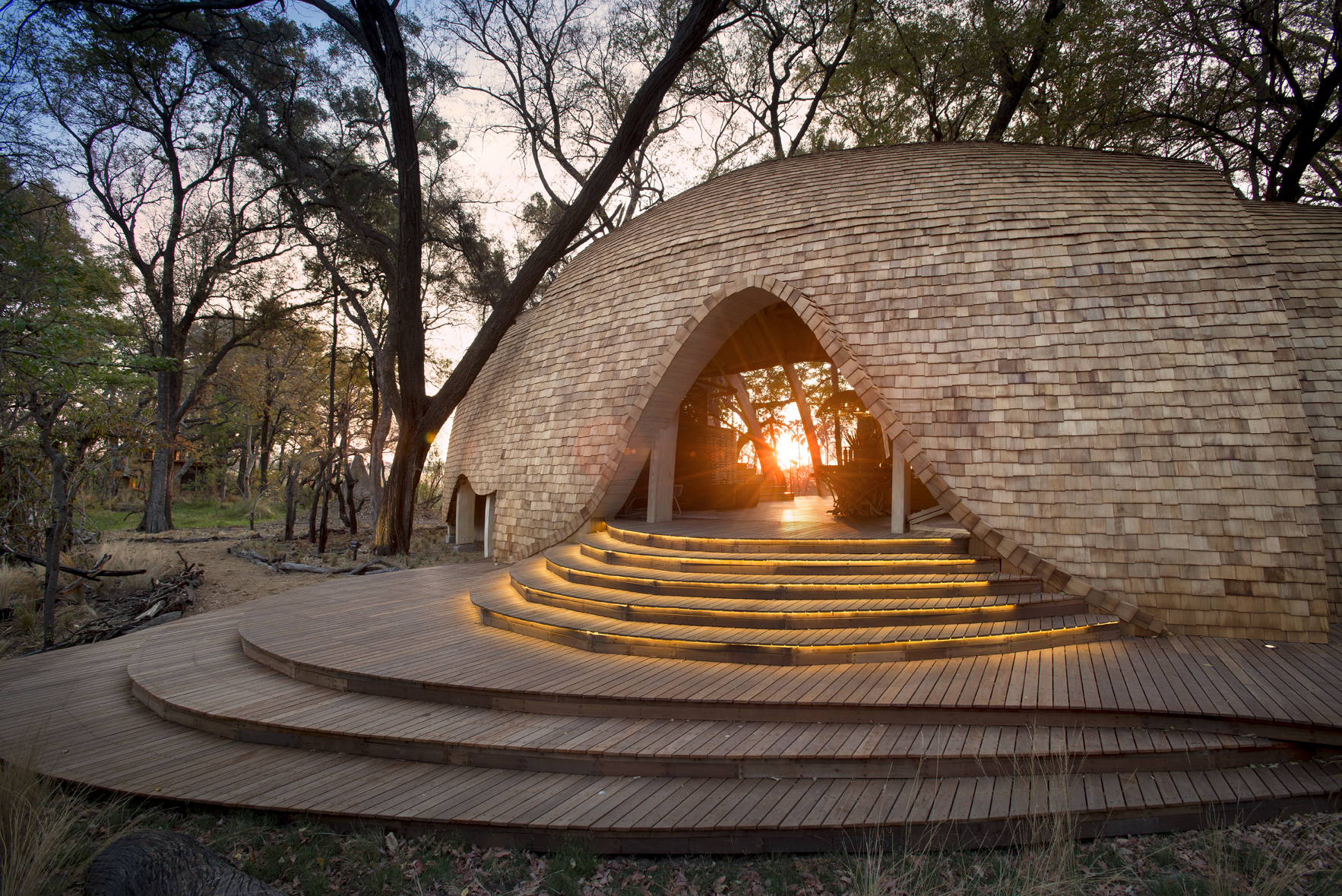
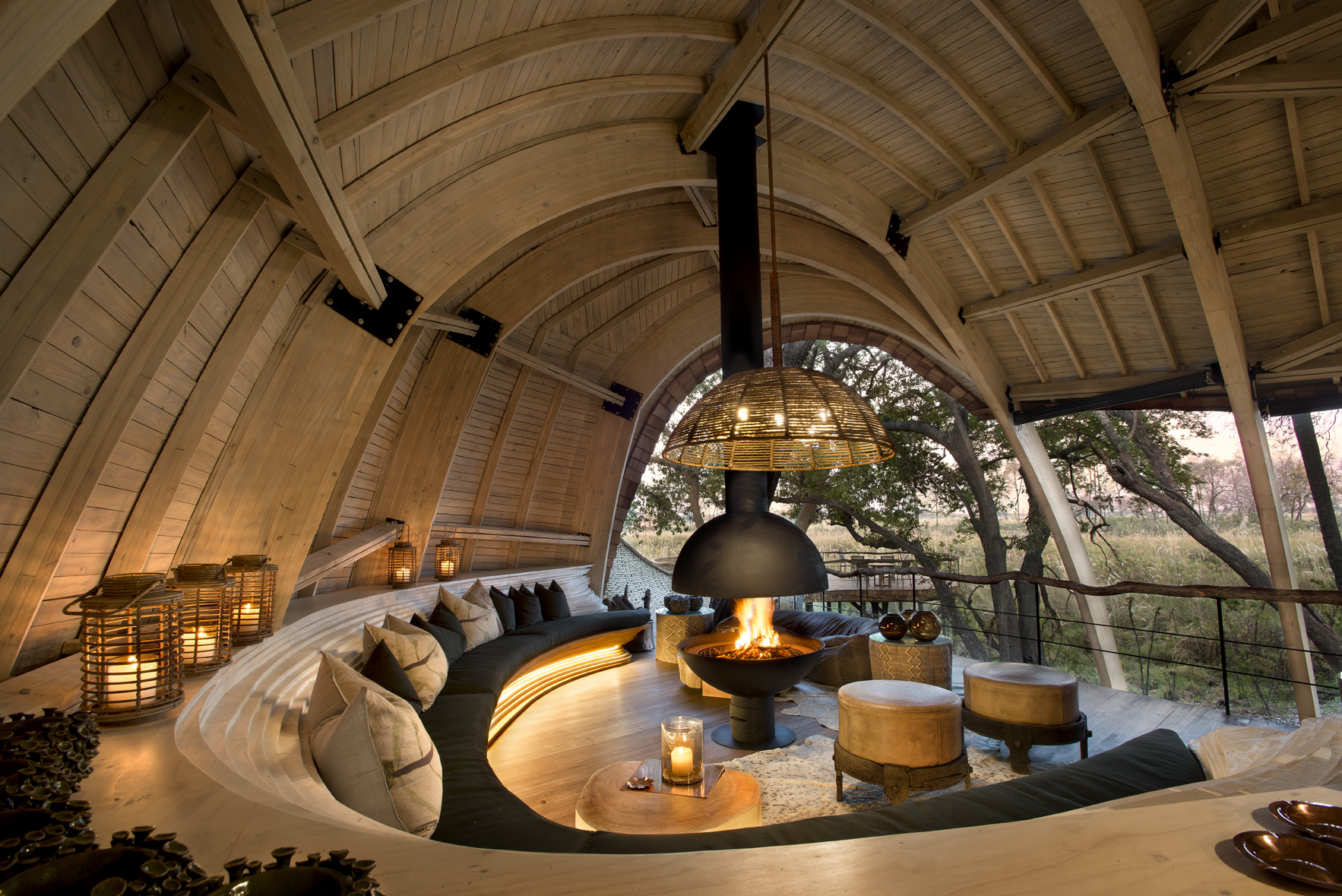
Sandibe Okavango Safari Lodge by Michaelis Boyd, Botswana
Situated in the Okavango Delta, the Sandibe lodge is a bold new design that exists within this natural habitat. The lodge’s form was inspired by the pangolin, a small African bush animal known for its armored carapace. It creates an inviting space to observe and learn from the creatures of the delta.
Sandibe is built almost entirely of wood. Laminated pine beams give it the curvilinear shape. The building skin is formed like an inverted boat from layers of butt jointed pine scale planks; waterproofed with an acrylic membrane and covered in Canadian cedar shingles. There is no glass other than in the retail shop and library, the “glazing” such as it is, is Serge Ferrari Soltis fabric — a permeable but highly weather resistant and thermally efficient membrane.
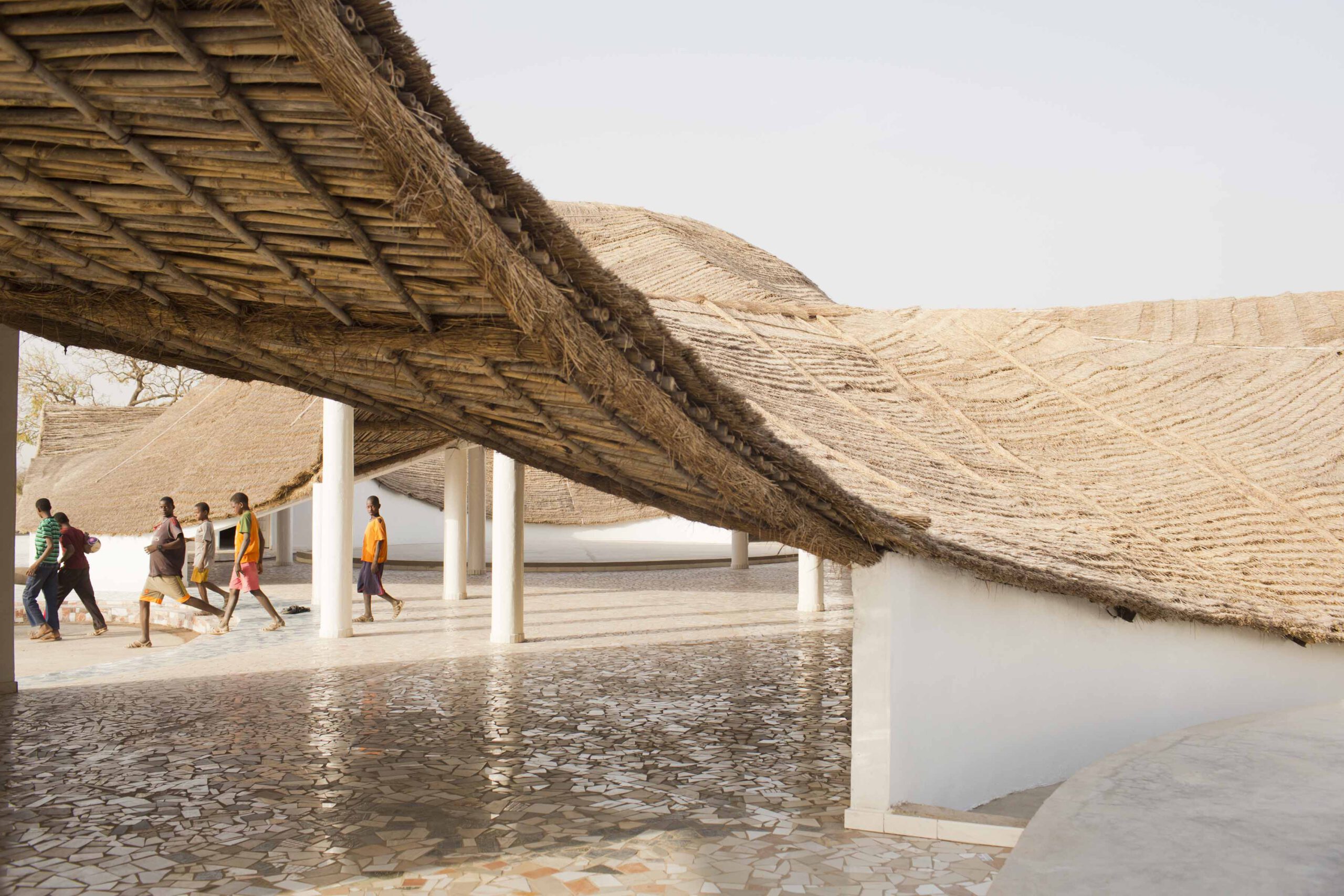
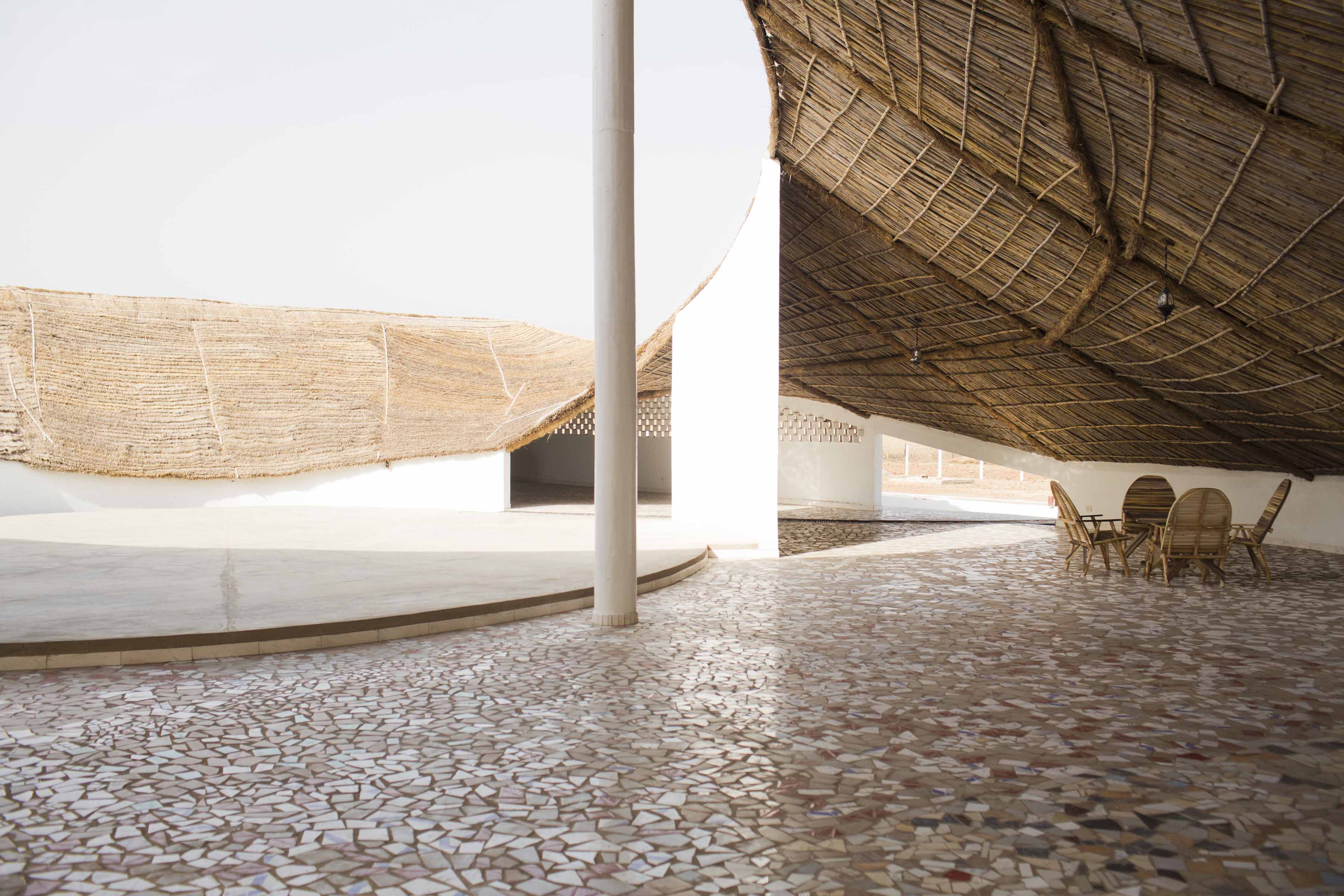
Thread Artist Residency by Toshiko Mori Architect, Sinthian, Senegal
The Thread Artist Residency was made as a new cultural hub for Senegal. Designed with the desire to foster creativity within the village of Sinthian, the project provides a place for gatherings, learning and leisure. Funded by the Josef and Anni Albers Foundation, the ambitious project responds to a wish to foster creativity within the remote village of Sinthian and surrounding lands, as expressed by respected local leader Dr Magueye Ba.
Named in homage to Anni Albers, Thread’s key objective is to enable the inhabitants of Sinthian and beyond to explore the infinite opportunities that art, creativity and cultural exchange can offer. Thread has invited artists from all over the world to live and work at the center.
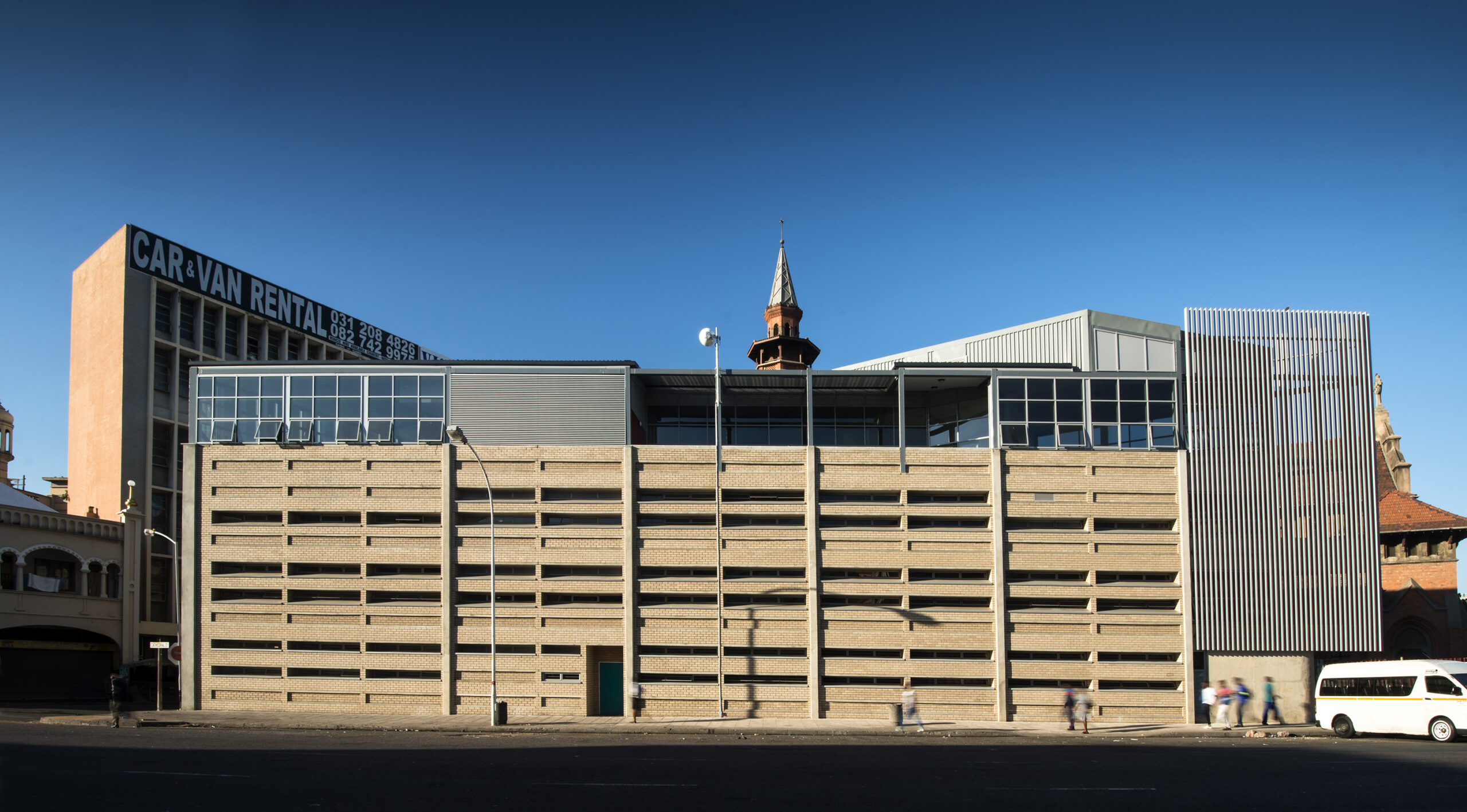
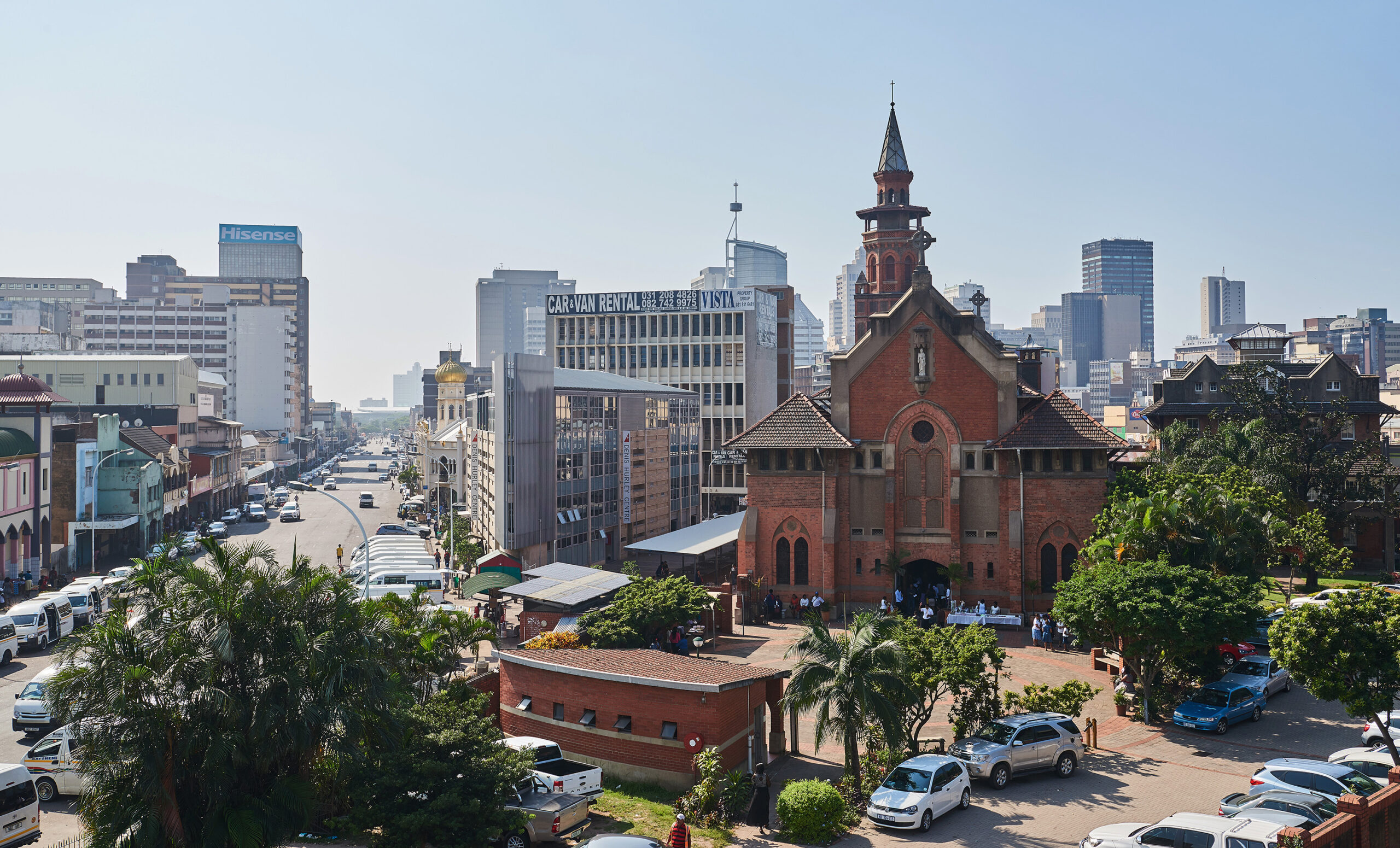
Dennis Hurley Centre (DHC) by Ruben Reddy Architects PTY LTD, Durban, South Africa
Located in the vibrant center of Durban, a few steps from Warwick Triangle and Victoria Street Market, the Denis Hurley Centre was conceived as a contemporary facility to uplift and serve the community — a welcoming refuge to all community members regardless of background, faith or nationality.
The diverse and multifunctional character of the building reflects the complexity, vibrancy and dynamism of the context and its users. It was imagined as a catalyst to provide hope and aid to those most in need and a living memory of Archbishop Denis Hurley. Utilizing the nature of the triangular site to create interconnected spaces around a centralized atrium, the design of the building reinforces the Denis Hurley Centre’s aim for an integrated community space, open to all.


Lycée Schorge by Kéré Architecture, Burkina Faso
Located in the third most populated city in Burkina Faso, the Lycée Schorge Secondary School sets a new standard for educational excellence in the region, while providing an inspiring showcase of local building materials applied to an iconic and innovative design. The school consists of nine modules arranged radially around a courtyard, protecting the central space from wind and dust. A series of steps creates a loosely defined amphitheatre, which accommodates informal gatherings as well as assemblies and celebrations for the school and wider community.
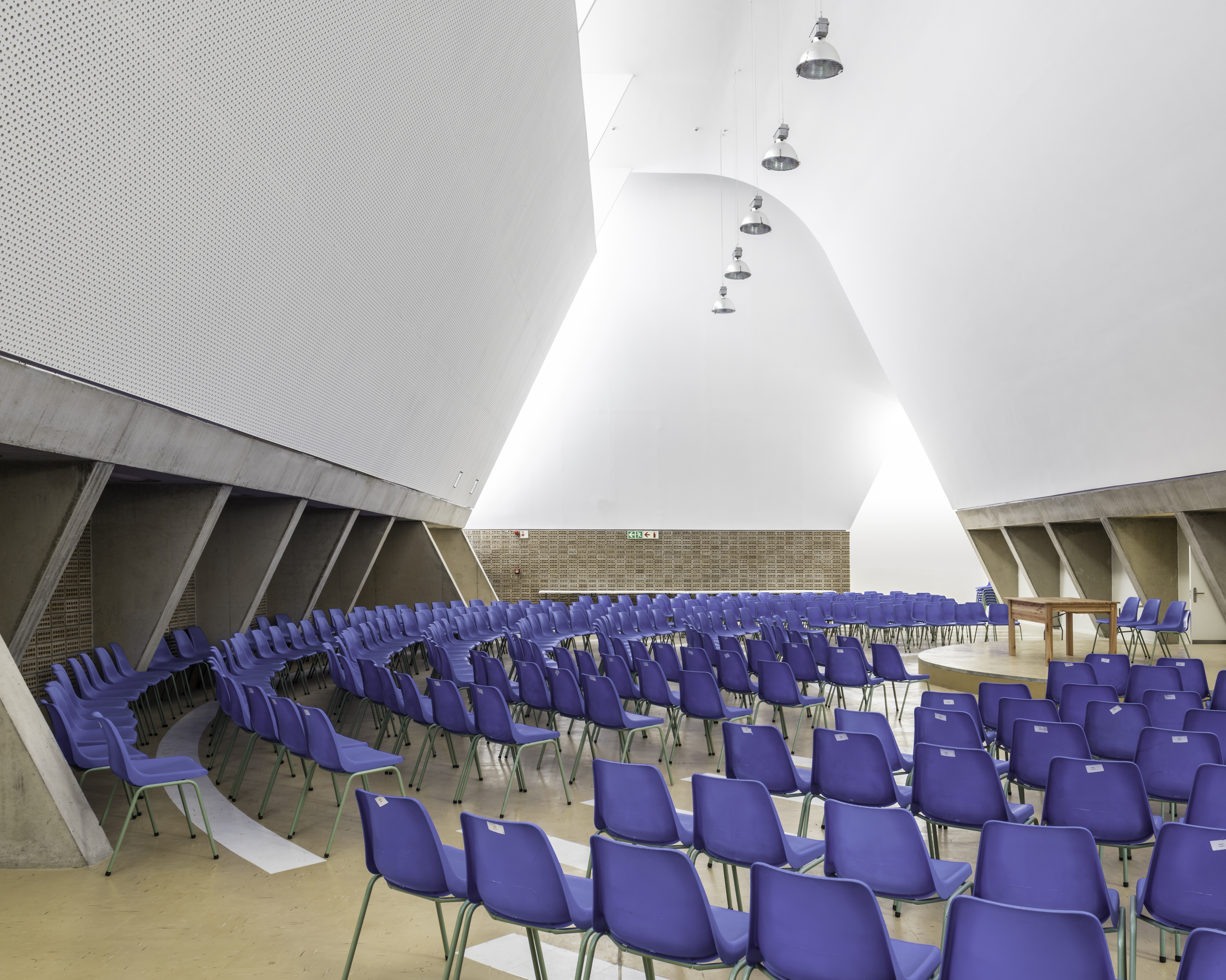
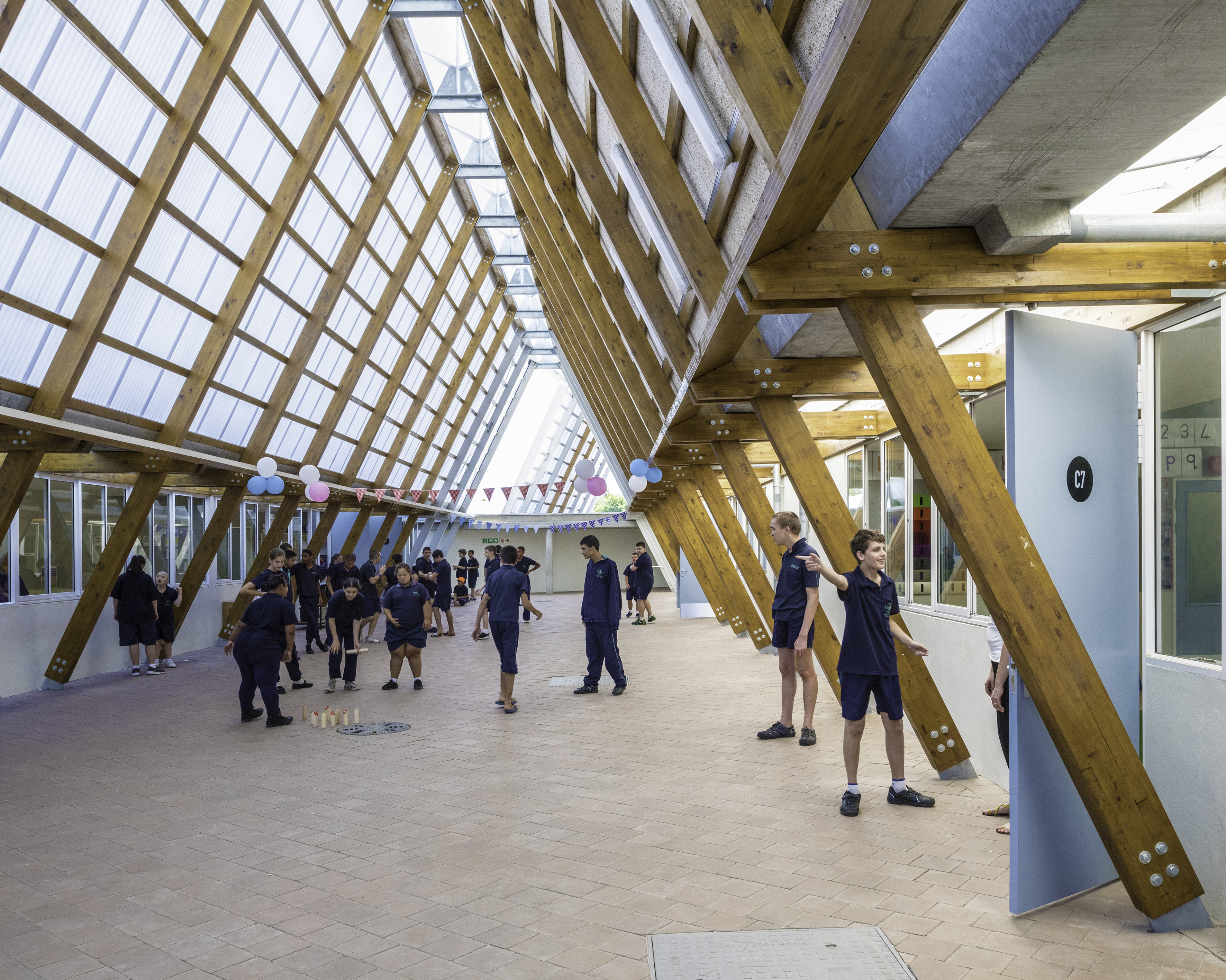
Cheré Botha School by Wolff Architects, Bellville, South Africa
Cheré Botha is a government school for learners on the autism spectrum and with intellectual disabilities. This project is defined by a series of collective forms; shared spaces where social and educational interaction can take place, spaces appropriate for children like these who are prone to respiratory diseases, spaces that can protect from the strong wind and rain of Cape Town.
The school is divided into six sections: an administration building, four classroom blocks for learners of various age groups and one block with the hall, kitchen and workshops. Each of the classroom blocks is designed around a shared space which is expressed through a timber A-frame. These collective spaces are used in different ways, depending on the age group of the learners; from play equipment for younger kids to vocational training for the older ones. These collective forms becomes the social heart of the school.
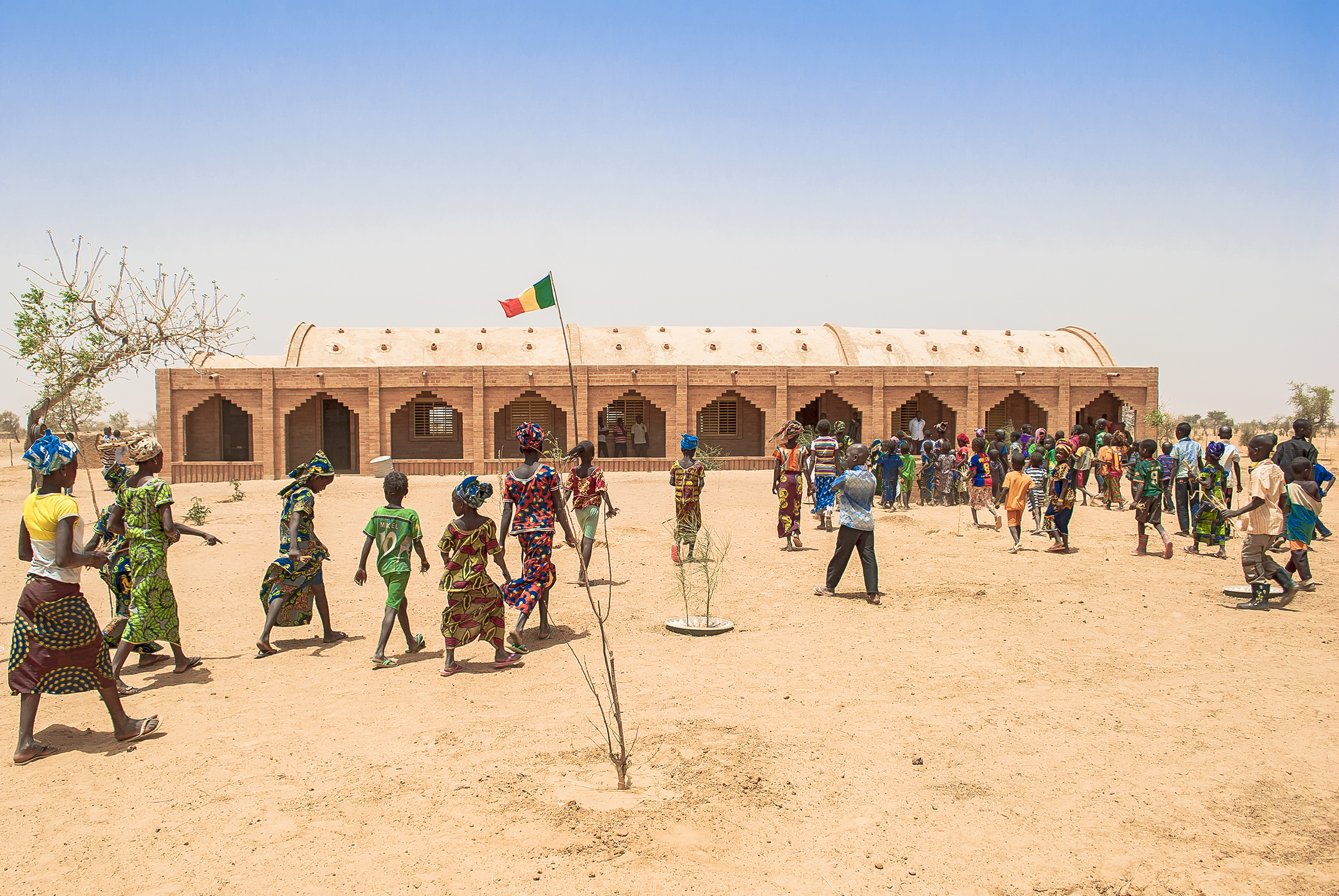
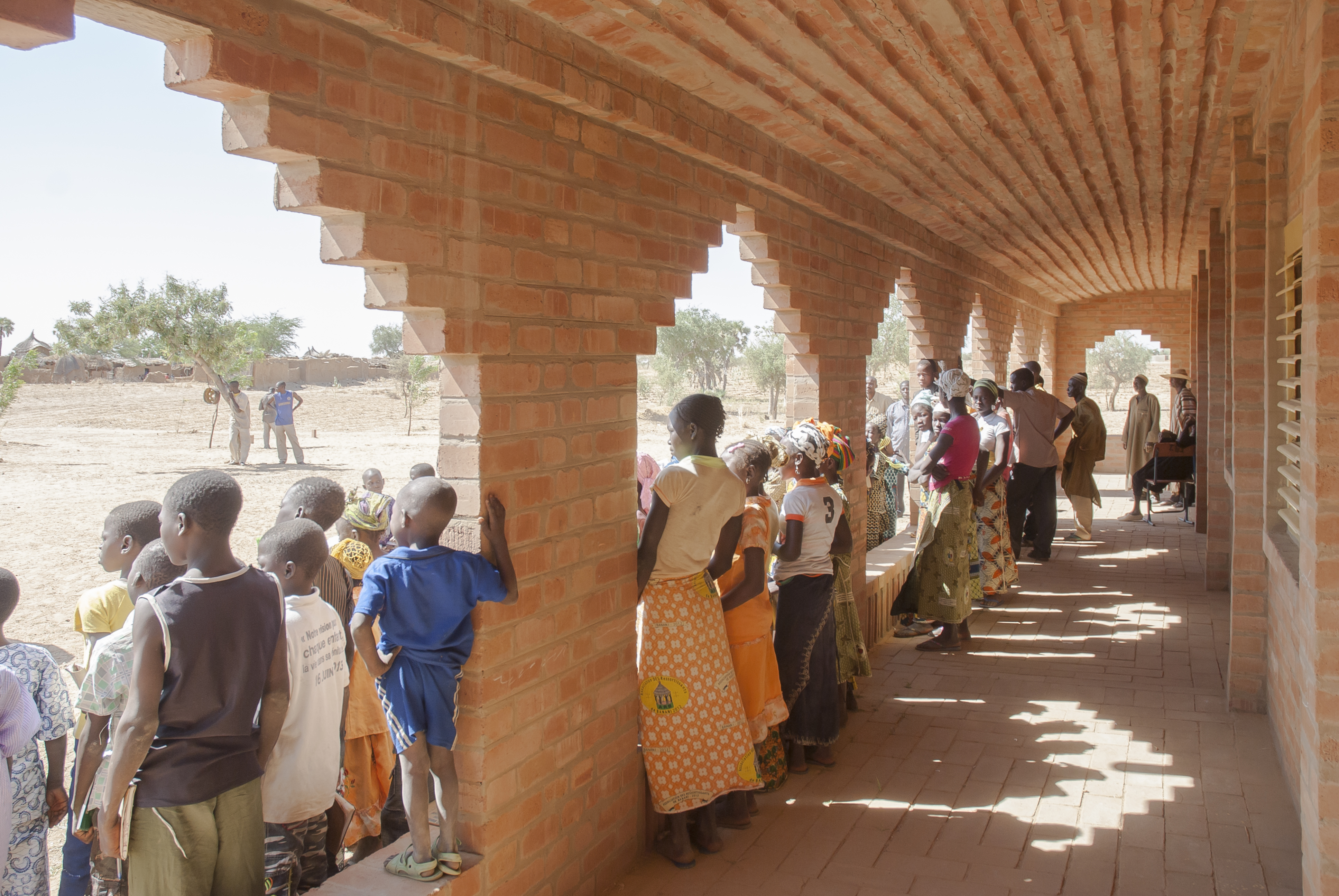
Primary School Tanouan Ibi by LEVS architecten, Mali
Sited in the vast plain of the Dogon Country, this primary school includes three classrooms, a depot, principal’s office and a school garden. Created to house 180 pupils, the project was formed with two verandas running parallel to the classrooms that provide community gathering space for the village.
The structure of the building is unique with two verandas running parallel to the classrooms. They operate like buttresses to be able to capture the weight of the barrel vaults in the roof. With their intricate floor pattern and benches the verandas also establish a meaningful place for the village community.
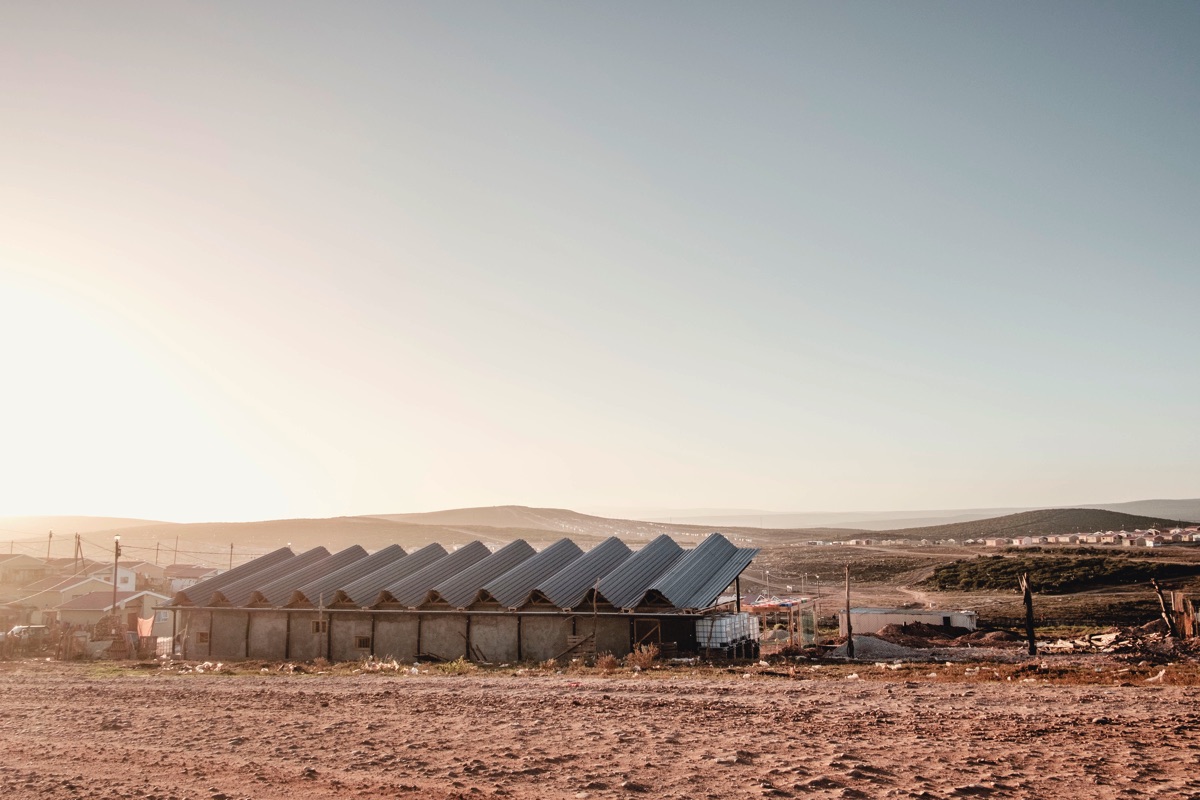
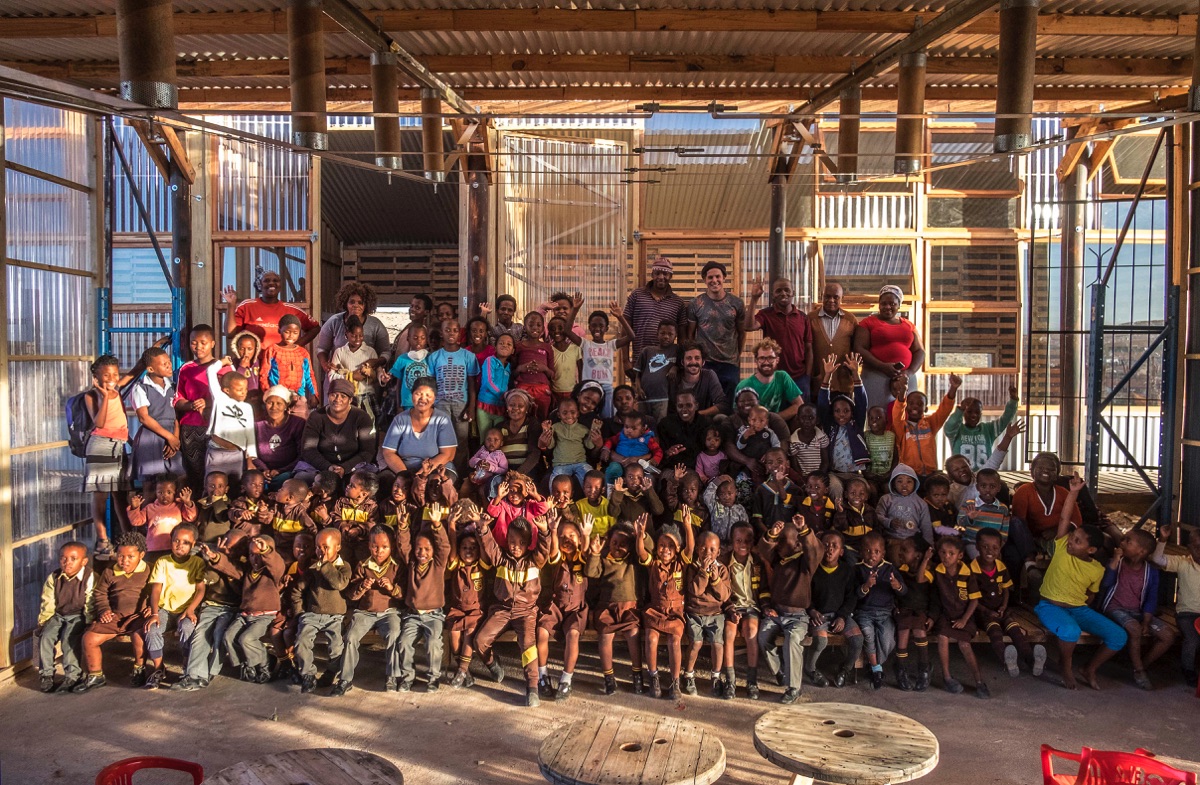
Silindokuhle Preschool by Collectif Saga, Port Elizabeth, South Africa
This preschool is a shelter for children’s new experiences. The design was made to offer expansive views toward its surroundings, playing with shadows and light to reveal the reality of its construction. The community project is located in Joe Slovo West, an informal area in the suburbs of Port Elizabeth, South Africa. The team has been working together with local residents on the implementation of various facilities within the precinct. The multiple spaces and the community uses are formed in the preschool pavilion’s section, which communicates both programs and construction methods.
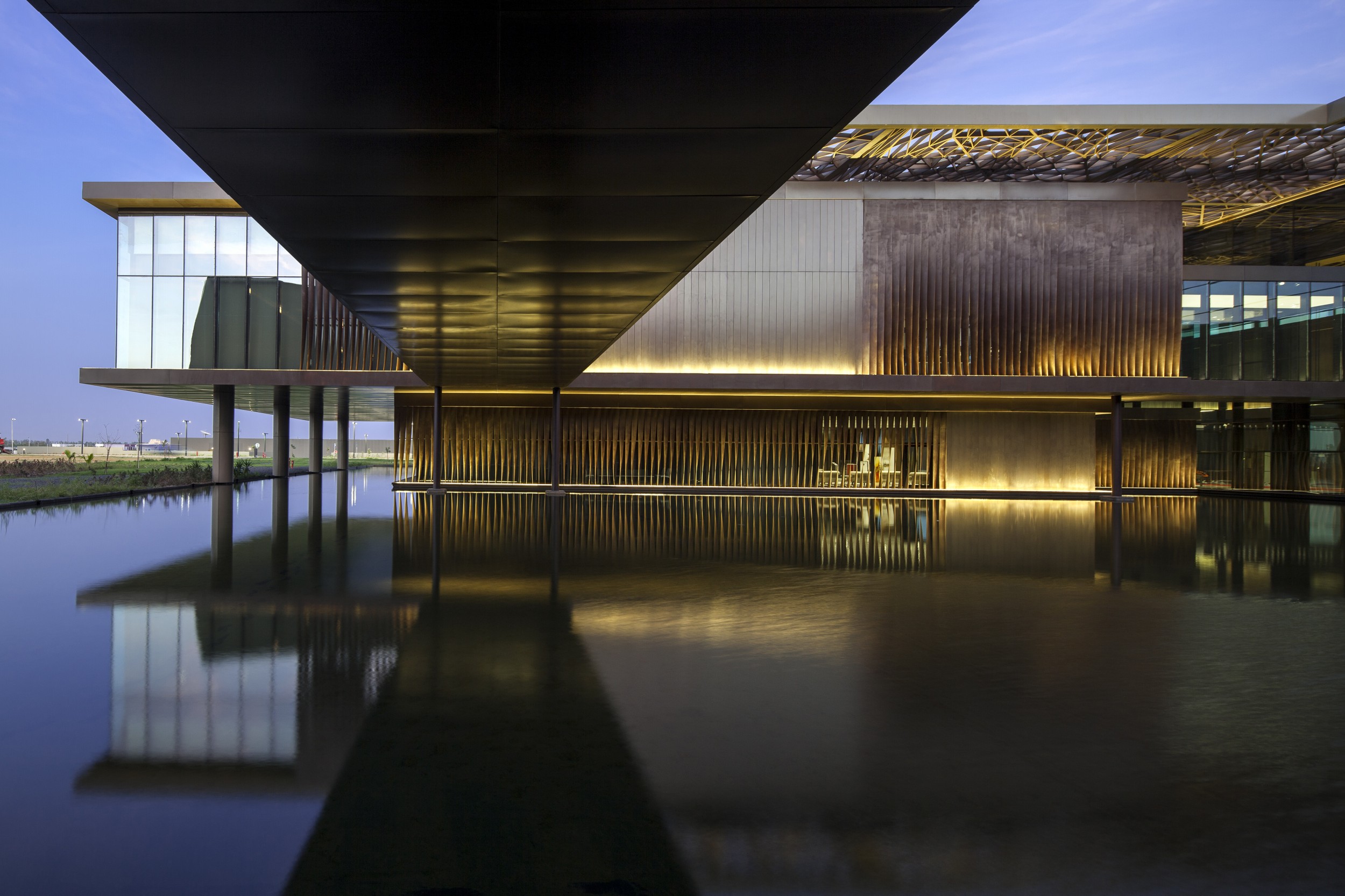
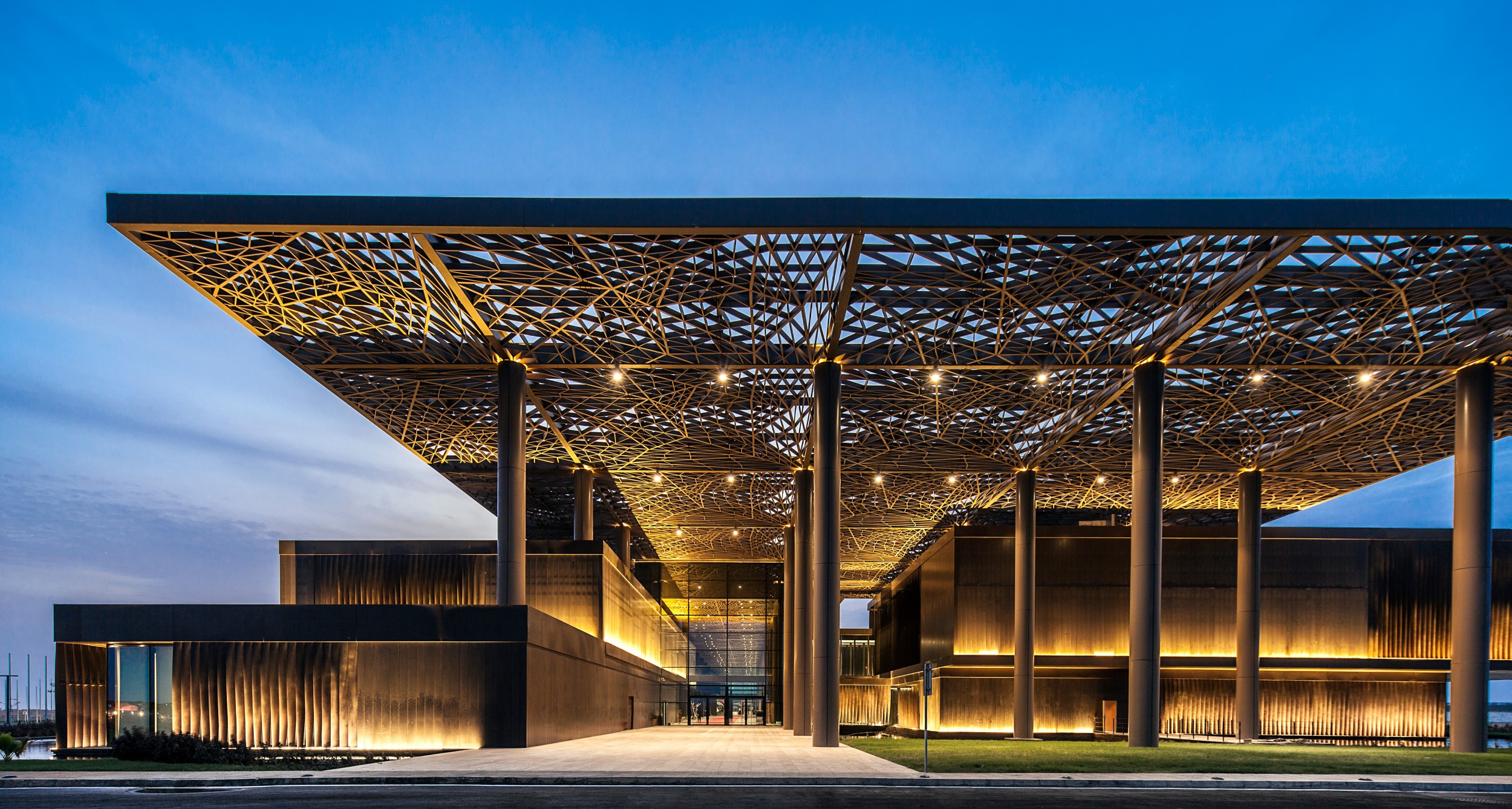
Dakar Congress Center by Tabanlioglu Architects, Dakar, Senegal
Senegal’s new congress center first opened on November 2014, for the 15th Francophone Assembly where 75 world presidents met. Typical geography and a series of natural values were the inspiration for the project. The country’s Baobab trees live well over a thousand years, so that they have been important landmarks in Senegal’s dry savanna plain. Like being sheltered by an ancient monumental tree, the one-piece roof of the project encases the building stacks, and guards each construction dedicated to a special function against weather conditions like direct sunlight and wind.
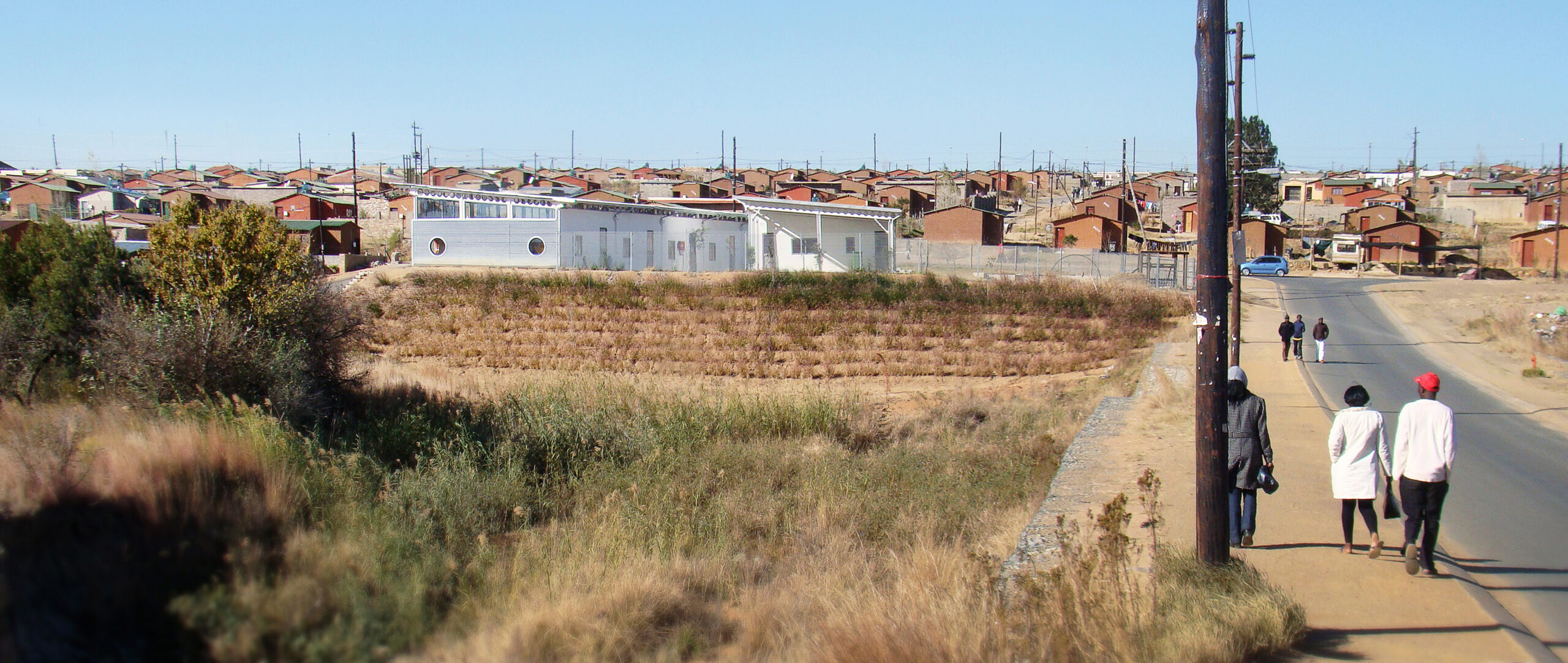
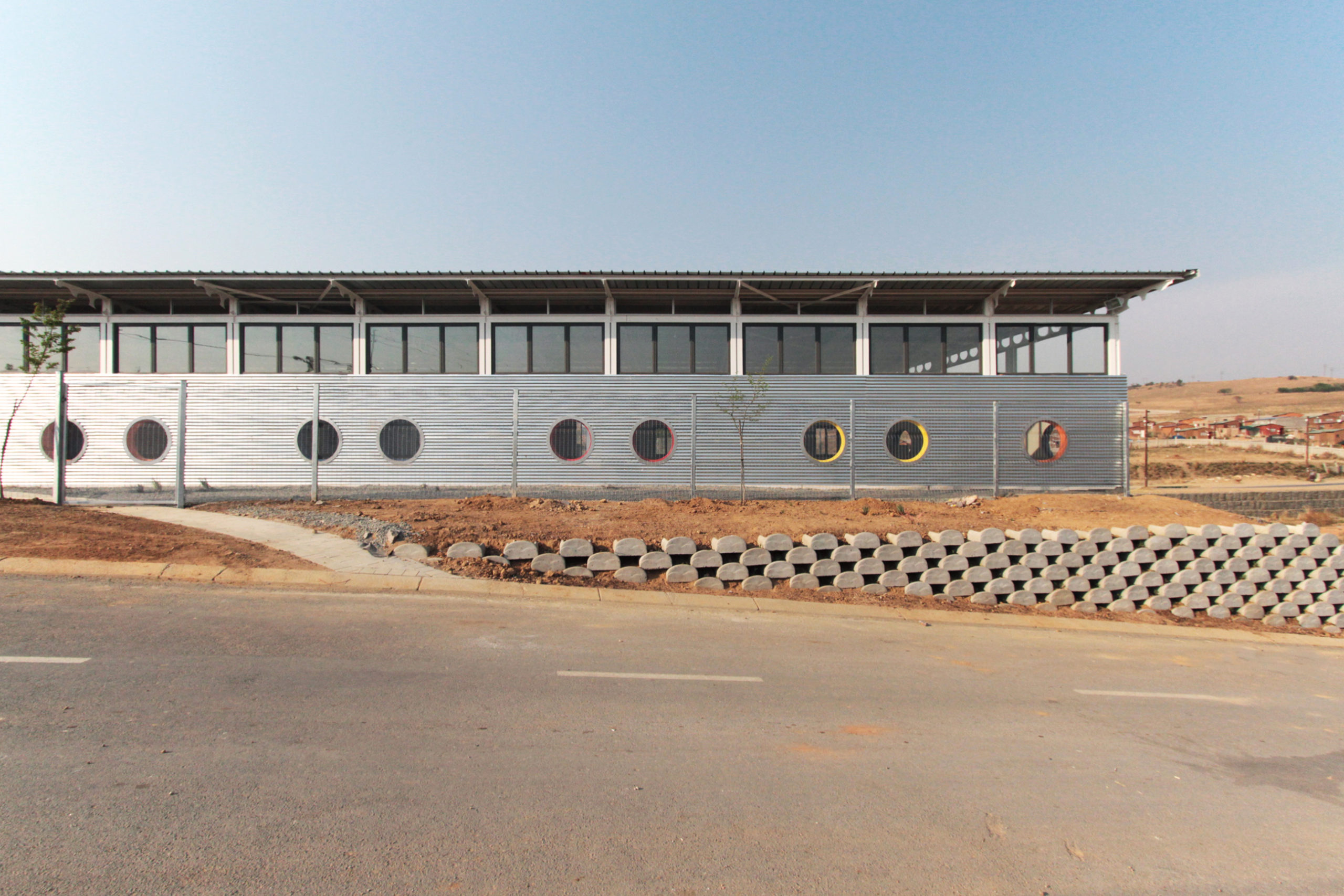
Armadillo Crèche by Cornell University Sustainable Design, Johannesburg, South Africa
Designed as an early childhood development (ECD) center in Johannesburg, South Africa, Armadillo Crèche creates zones of different scales for various activities as it unfurls. At the heart of the ECD, center lie communal programs: a semi-outdoor dining space and a paved play area. Standing on an elevated site, the ECD center was designed to be a beacon and pavilion for education that integrates a boundary condition with the buildings and landscape. This unfurling and change in scale are experienced in section.
Celebrate a decade of inspirational design with us! The 10th Annual A+Awards is officially underway, and the Main Entry Deadline is December 17, 2021. Click here to start your entry today.
The post The Future of Architecture: New Building Traditions Across Africa appeared first on Journal.