Celebrate a decade of inspirational design with us! The 10th Annual A+Awards is officially underway, and the Main Entry Deadline is December 17, 2021. Click here to start your entry today.
Woods Bagot designed the South Australian Health and Medical Research Institute (SAHMRI) to reimagine medical research in South Australia. Made to accommodate researchers from around the world, the project’s iconic architecture is meant to symbolize, inspire and promote the building’s function. Formed with an elevated diamond-shaped plan, the project allows the parklands to extend below while emphasizing technology and innovation through its signature building envelope.
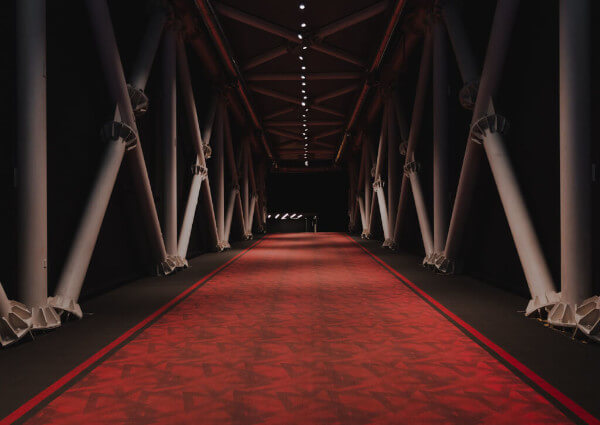

Woods Bagot was engaged by the South Australian Government to design and deliver the South Australian Health and Medical Research Institute (SAHMRI). Awarded R&D Magazine’s Laboratory of the Year Award, SAHMRI was made to be a world-class research facility. Aiming to attract the best researchers from around the world, the project comprises approximately 323,000 square feet of an innovative lab typology that includes wet and dry laboratories, a vivarium, a cyclotron and associated public areas and workspaces.
Working closely with laboratory design specialists, Woods Bagot determined the current and potential needs of scientists working at the facility. As the team explains, the lifted building and integrated landscape were made to “liberate the ground plane” and invite greater activation and porosity throughout the site. Made to foster collaboration between researchers, the project used atria and bridges, as well as visual connections between floors and the interconnecting spiral stair.
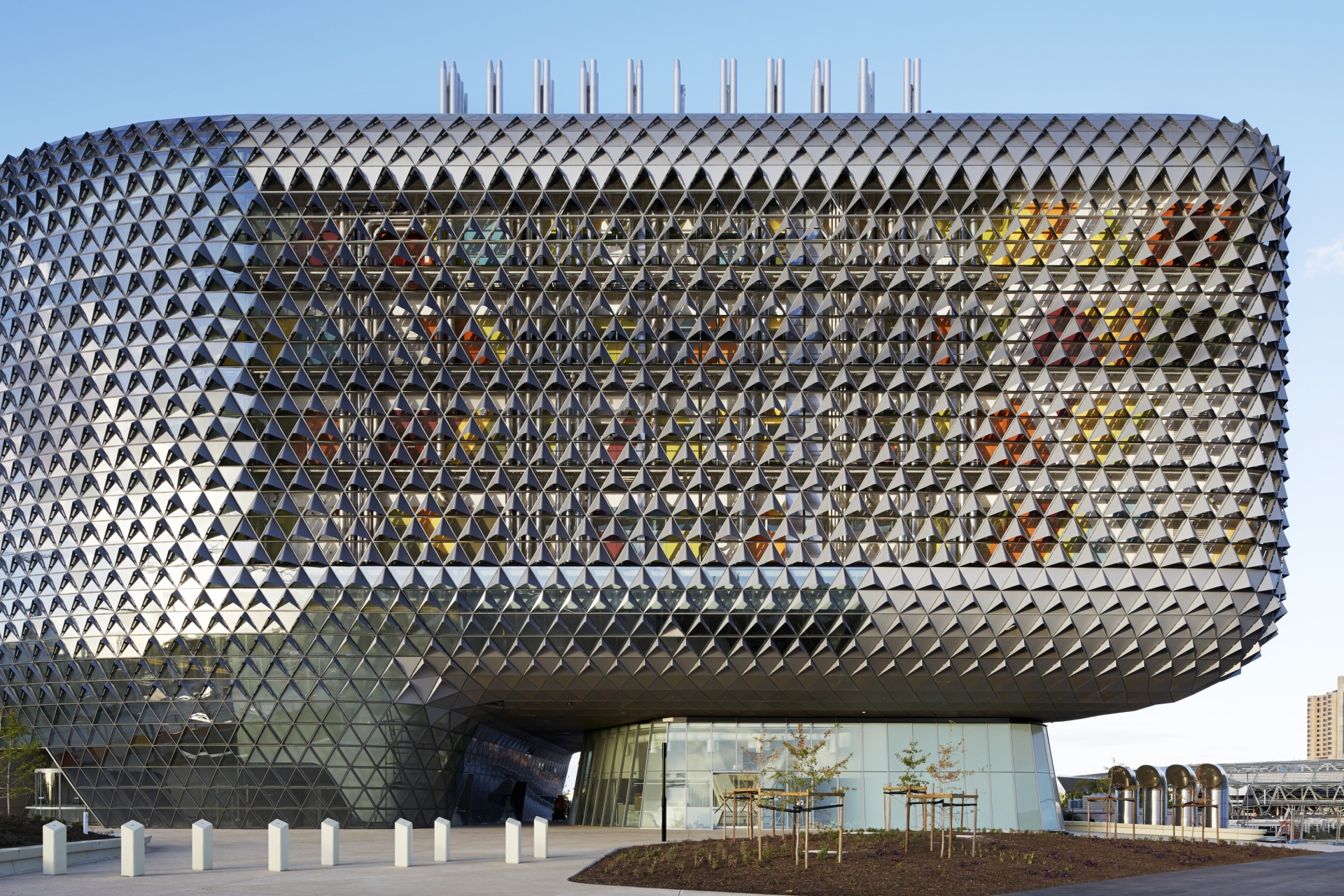
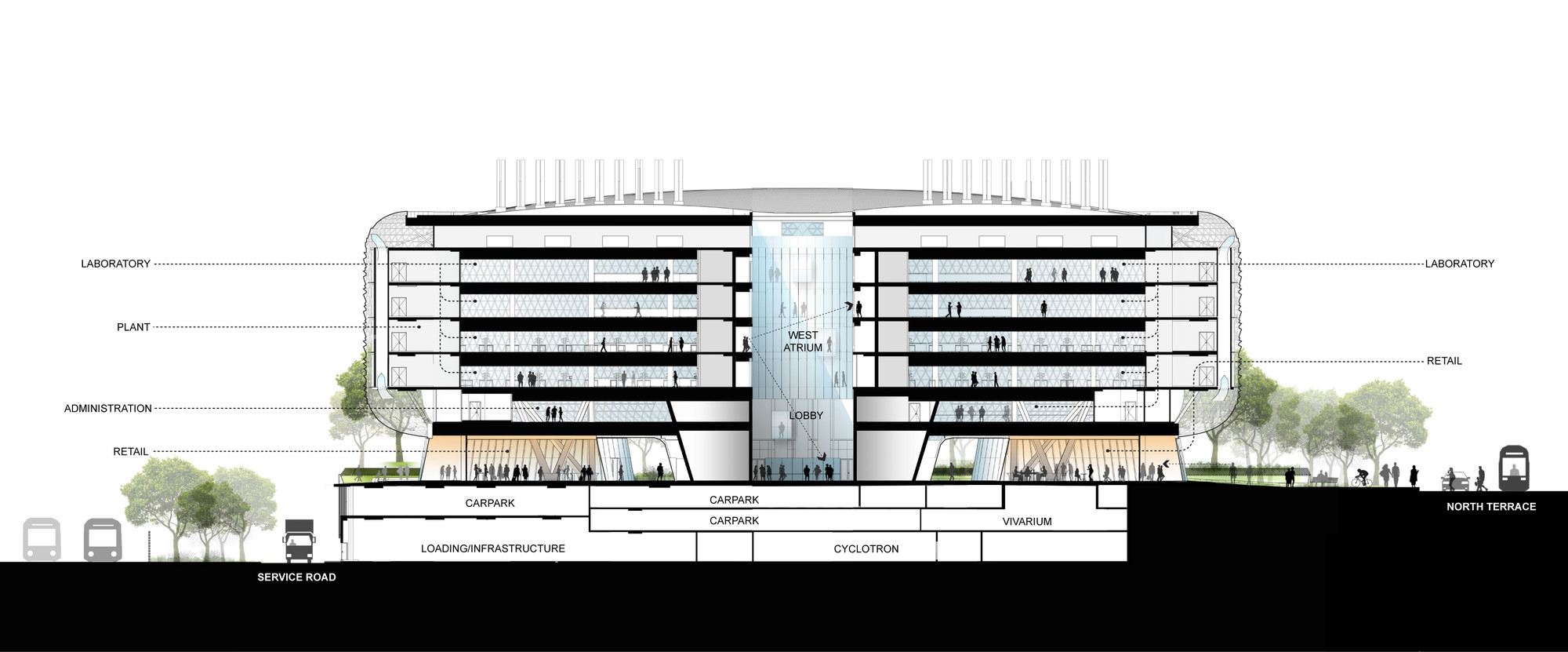
The facility provides nine fully flexible wet and dry laboratory modules to house up to 675 researchers across community health services. Each module — consisting of open lab space with benches, lab support rooms and write-up space — is connected to the lobby and bridge via the atria and arranged adjacently to encourage interaction and transparency. The modular design of workplaces varies from open plan to enclosed meeting rooms and quiet spaces. A large-column layout allows for efficiency and flexibility and was instrumental to the future-proofing of the space.
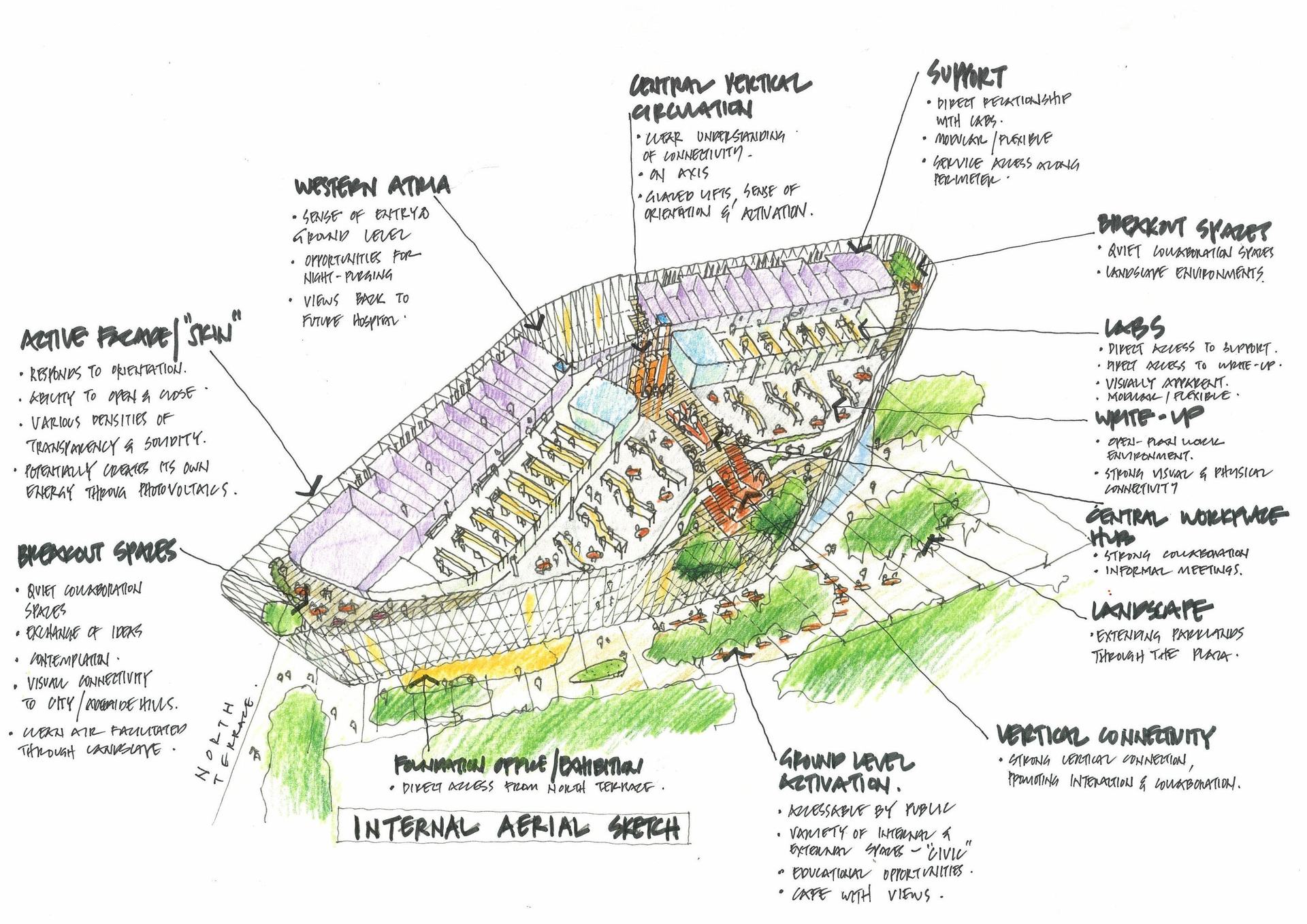

The co-location of research and hospital services aimed to create synergies between researchers and clinicians, integrating health and medical research into practice to help attract and retain key researchers and scientists to South Australia. Meanwhile, the write-up spaces on the adjacent north and north-east side are based on a modular design of workplaces, from open plan to enclosed meeting rooms and quiet spaces. The porous façade invites maximum daylight into these areas as well as borrowed light to the laboratory spaces. It also enhances external views, creating a brighter and healthier internal environment.
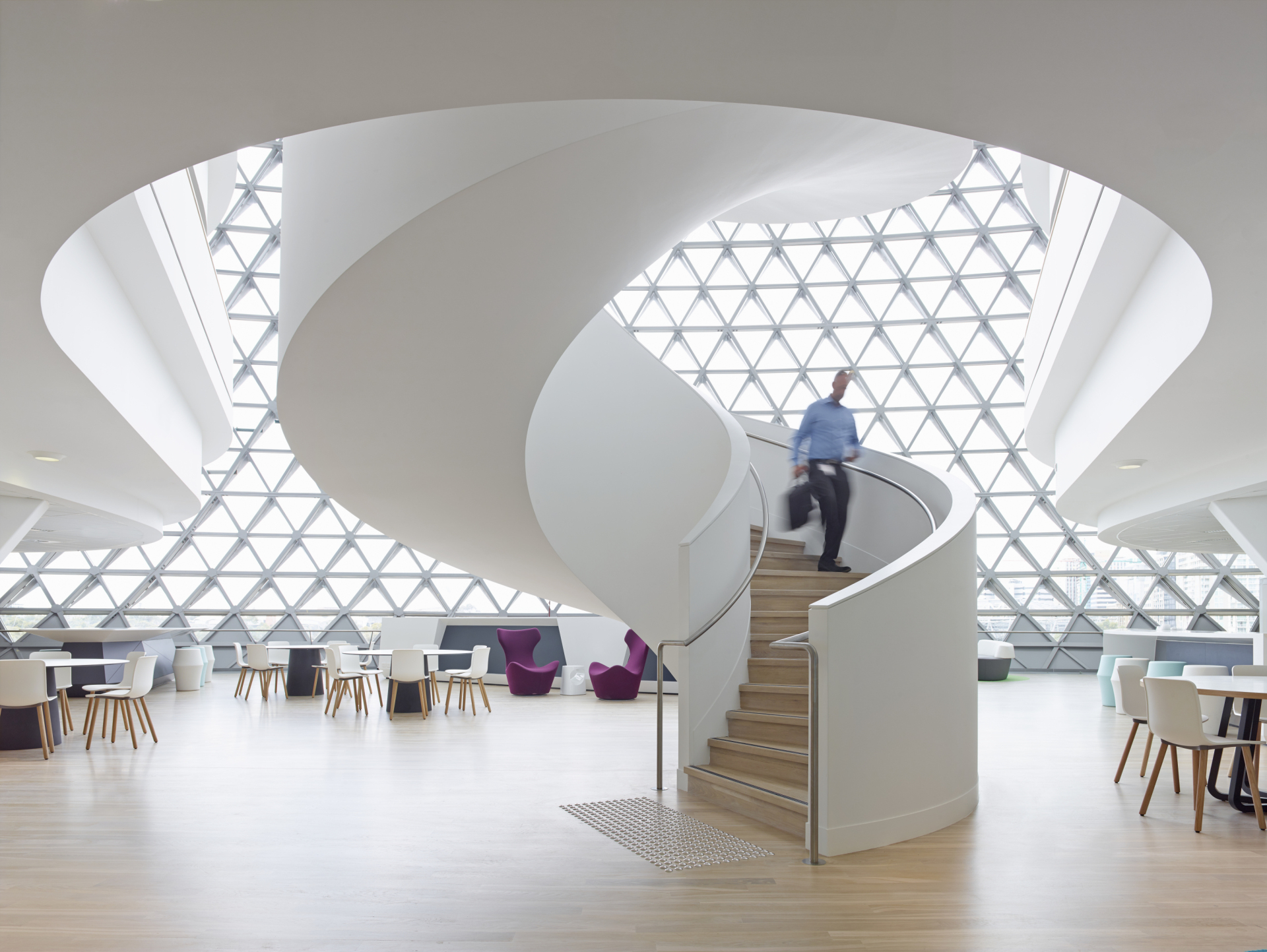
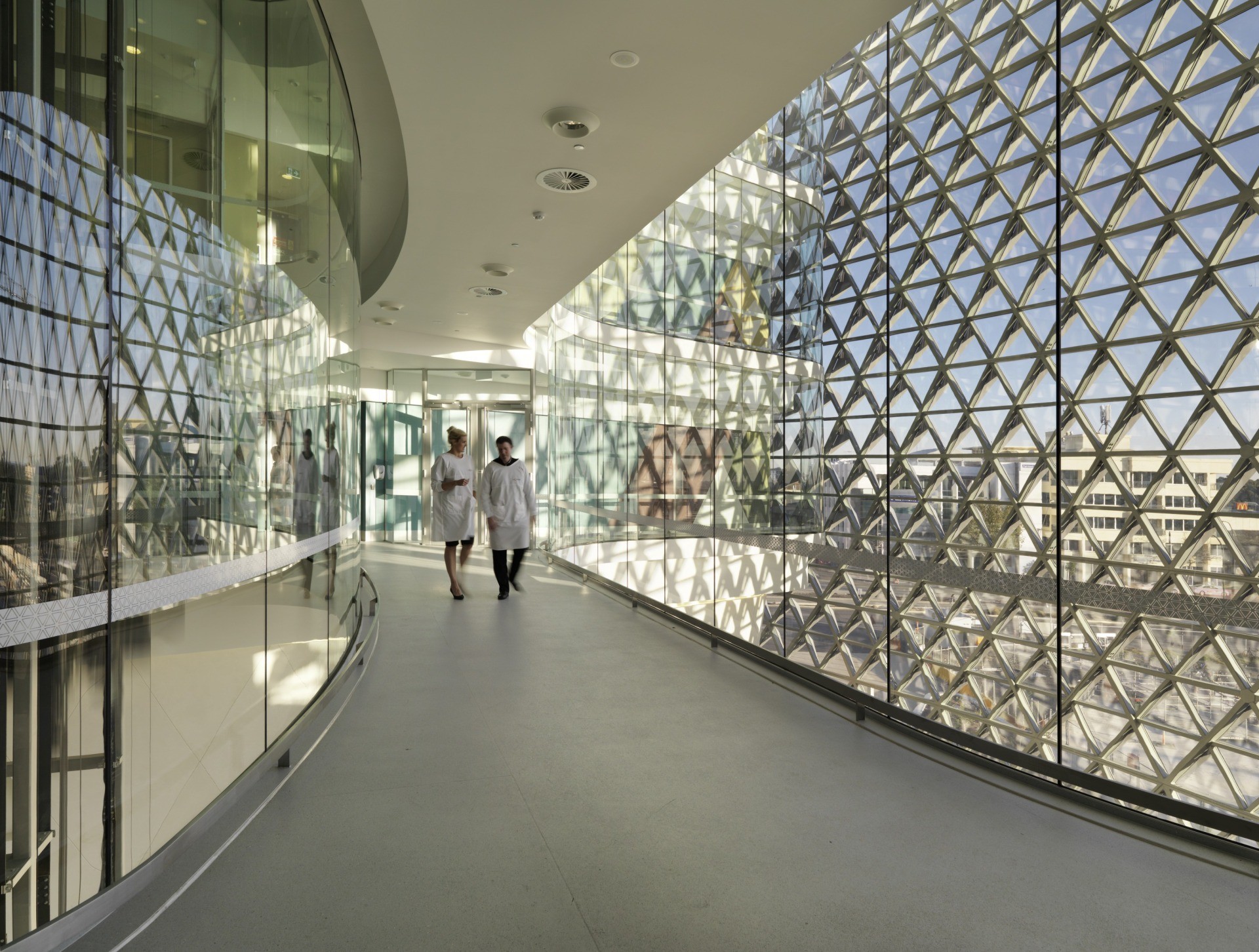
The team also delved further into the interior design, noting how the palette is designed to breathe light and life into the working environment. According to the architects, “a restrained selection of materials acknowledges the play of light created by the building skin and allows it to transform the spaces over the course of the day. Injections of color are introduced though permanent walls and flexible furniture pieces that will be moved over time to suit the users’ needs.”
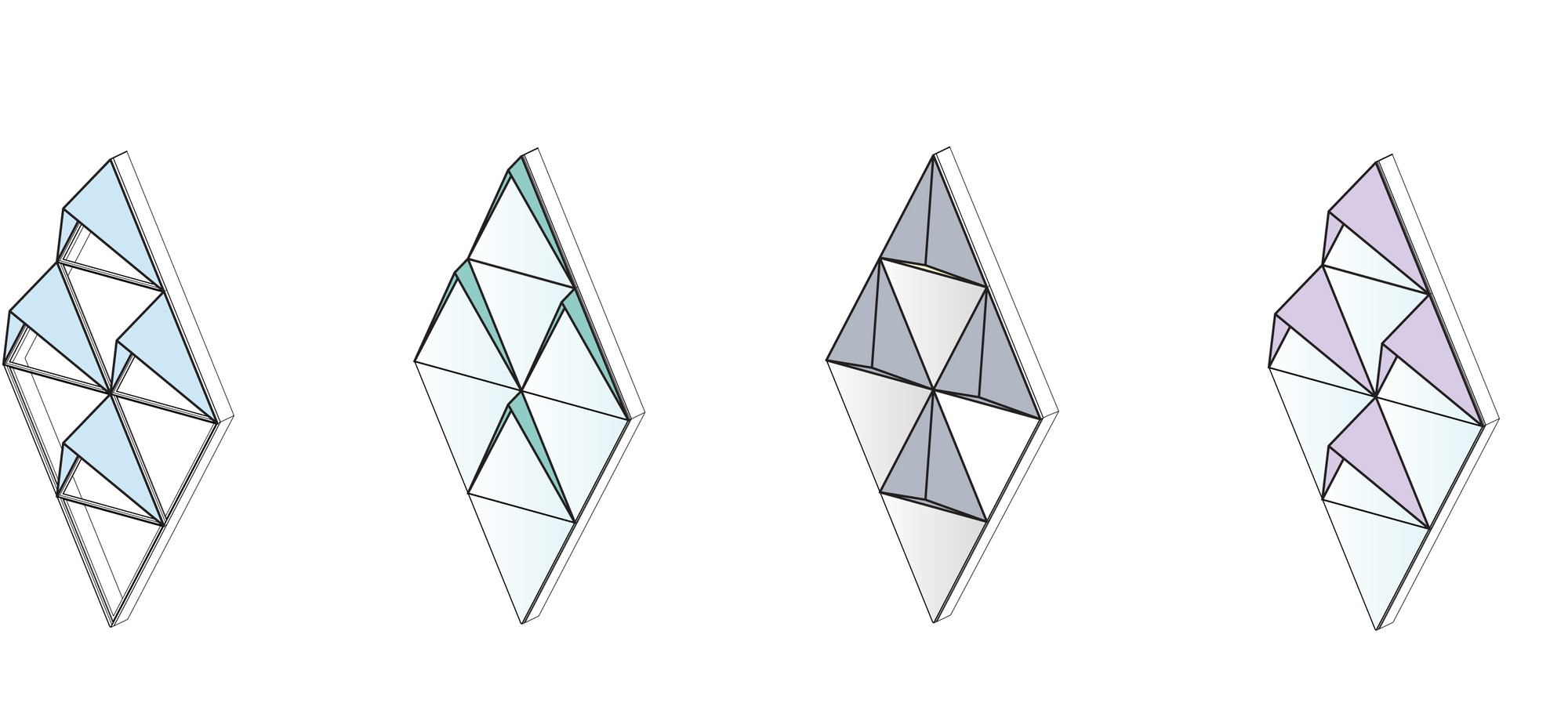
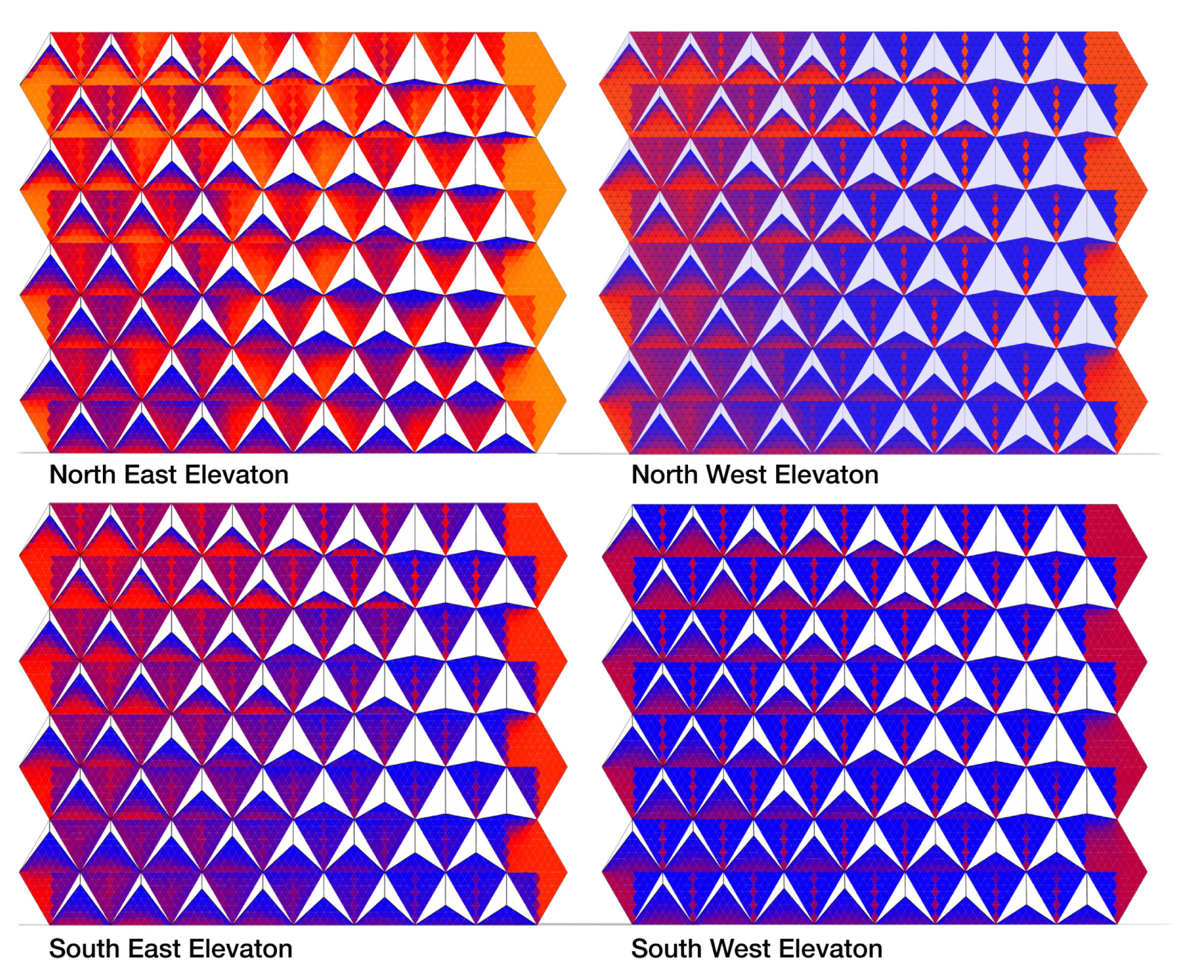
Structurally, the selection of SAHMRI’s grid was integrated early on to optimize the conflicting requirements of large spans and stringent vibration requirements for laboratory equipment. Developed out of the basic program of the floor plates, the sculpted envelope reflects the functional symmetry of the space. A transparent façade showcases the two atriums within the building: the west atrium expresses the entry and bridge links between the laboratories and the east one articulates the active workplace environment. The building’s form is accentuated by the triangulated diagrid façade.
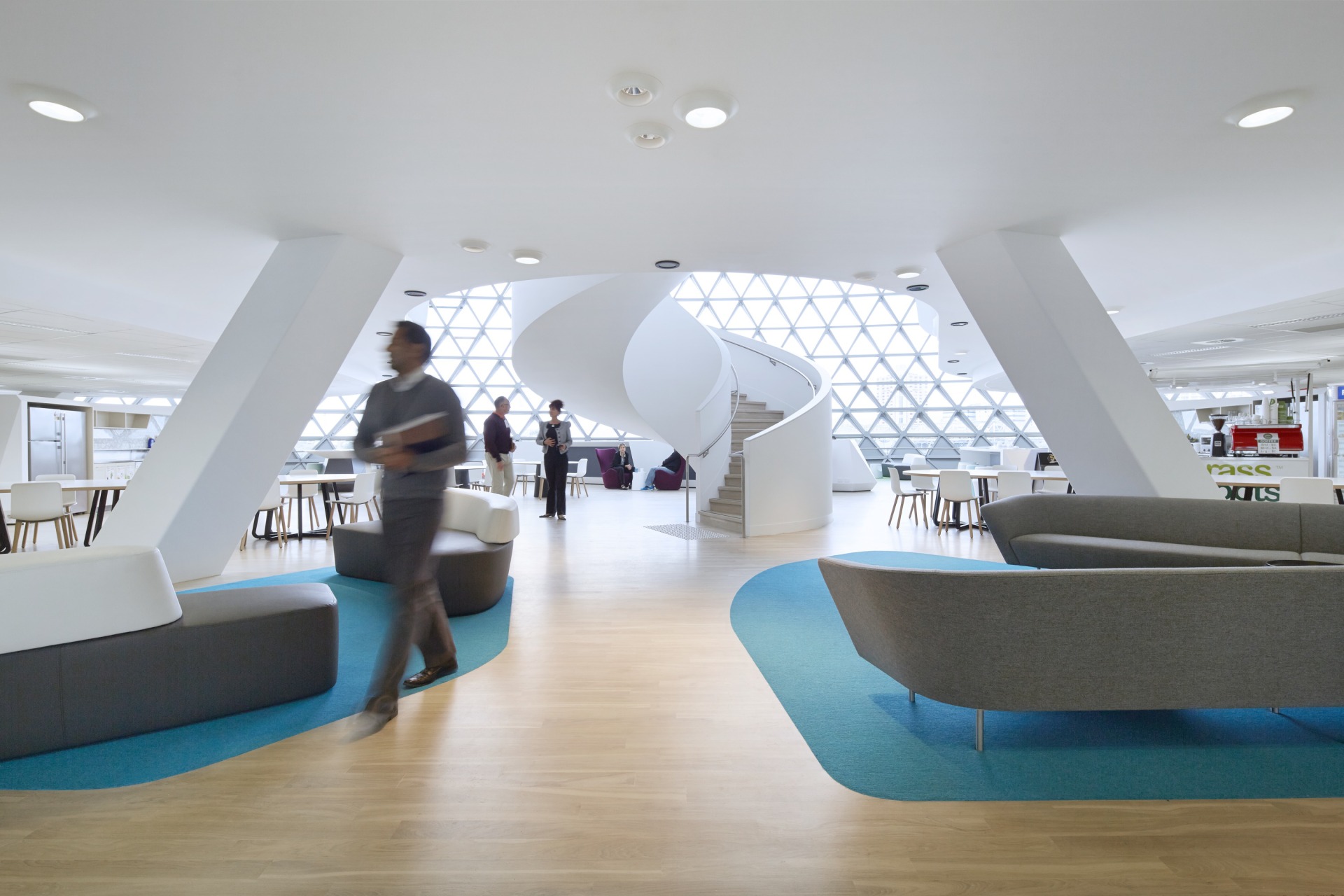
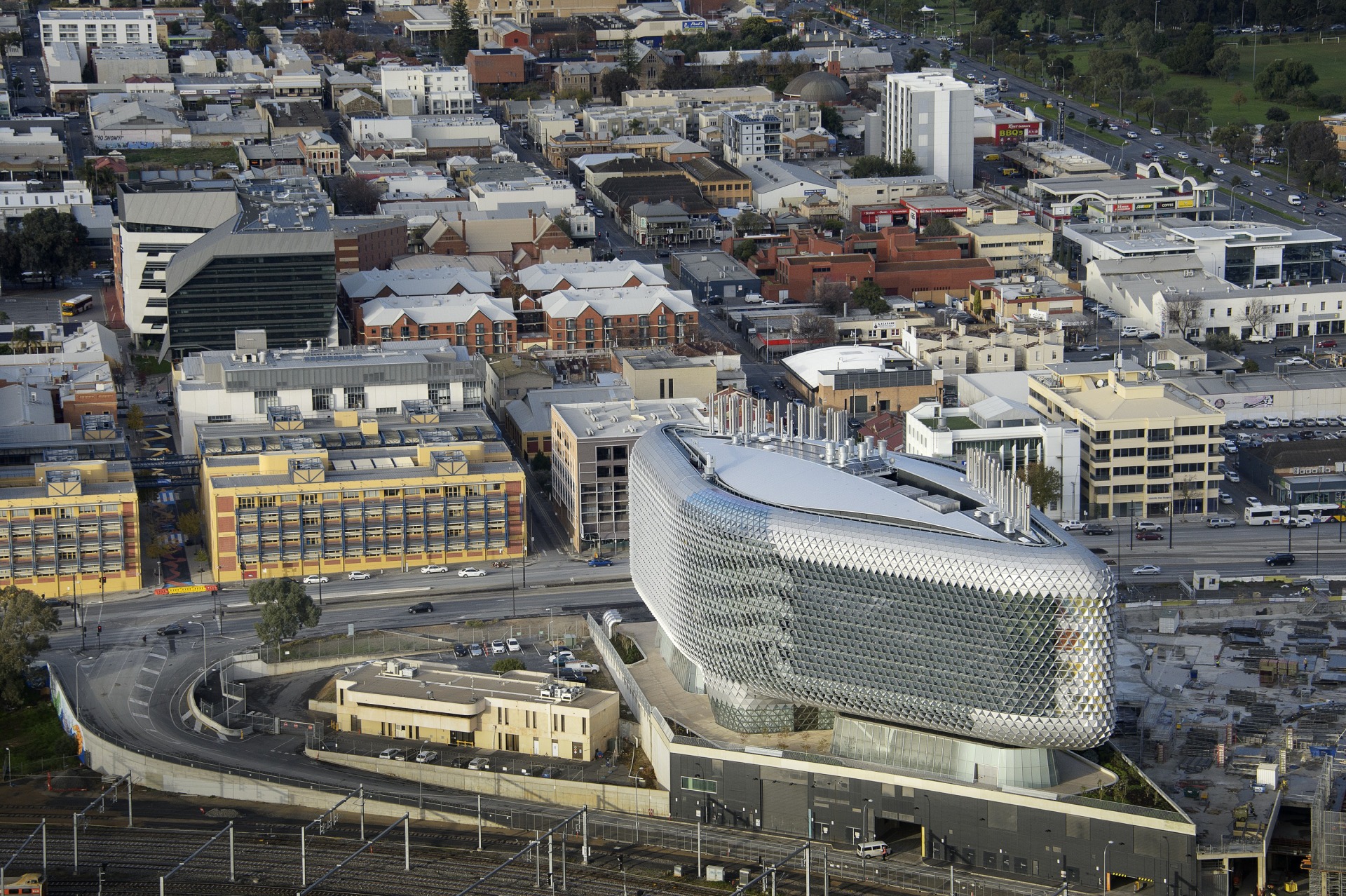
The SAHMRI’s sculptural transparent facade was made to unify the organic diamond-shaped plan while showcasing the two atria inside the building. ALUCOIL created the composite panels, a team that’s known for producing advanced materials for various building applications. ALUCOIL’s Larson composite panels are an exterior architectural wall cladding panel made for ventilated, semi-ventilated, and air-tight façades. They are strong and flexible to protect structures from exterior environmental conditions, and in SAHMRI, they made with aluminium composite. The high-tech product is made up of two sheets of aluminium alloy 5005 that’s bonded. It can be machined, transformed, drilled, perforated or curved.

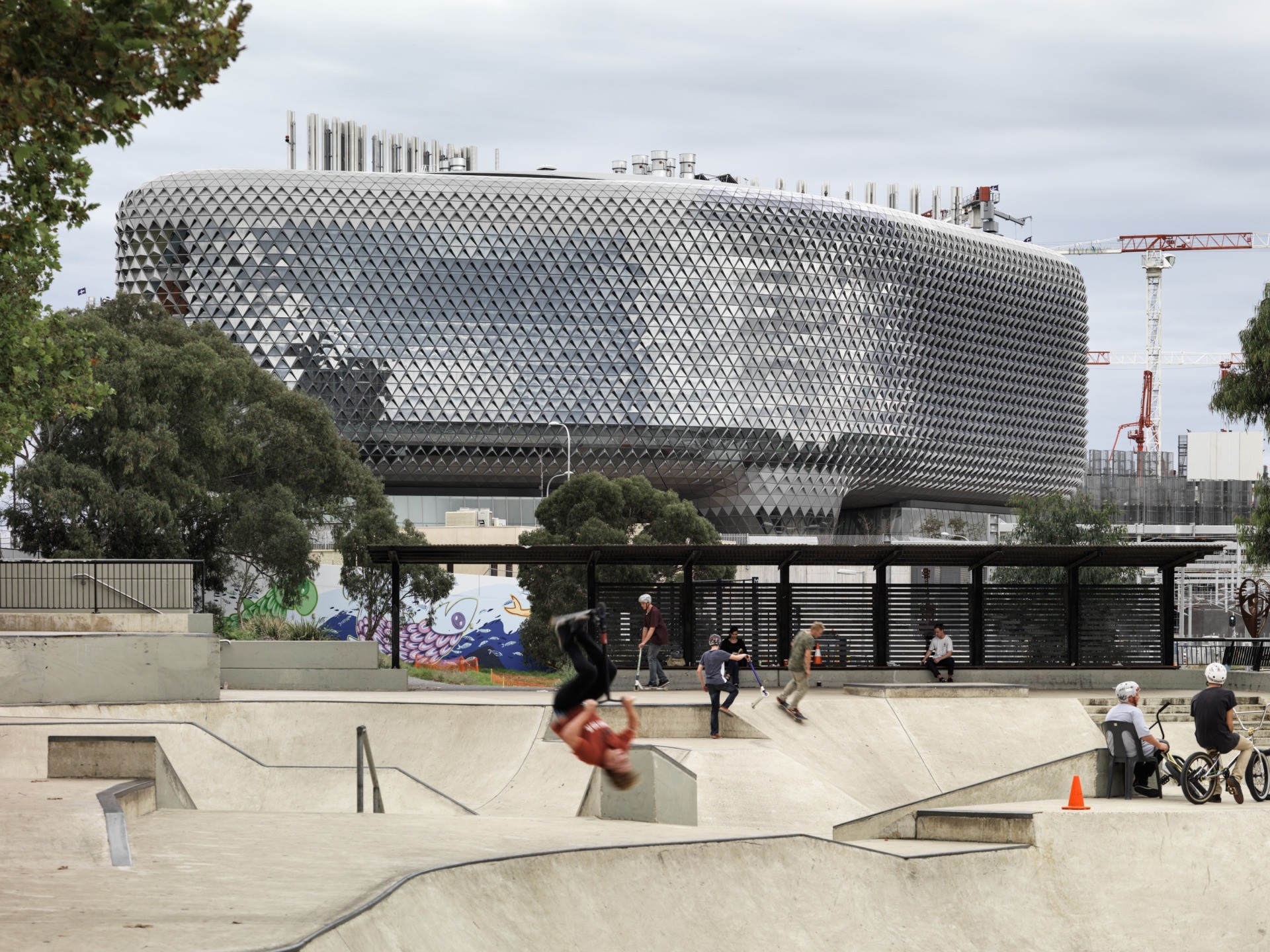
Inspired by a pinecone, the skin simulates a living organism with sunshades that adapt and respond to the sun’s orientation to mitigate daylight, heat load, glare and wind noise, while enhancing views and natural lighting and reducing energy use. This external treatment was selected early on to optimize the building’s conflicting requirements of large spans, curved envelope and the stringent vibration conditions needed for sensitive laboratory equipment. To meet the various environmental, programmatic and formal stipulations for this initiative, technical experts utilized parametric modeling tools, including RHINO and Grasshopper.
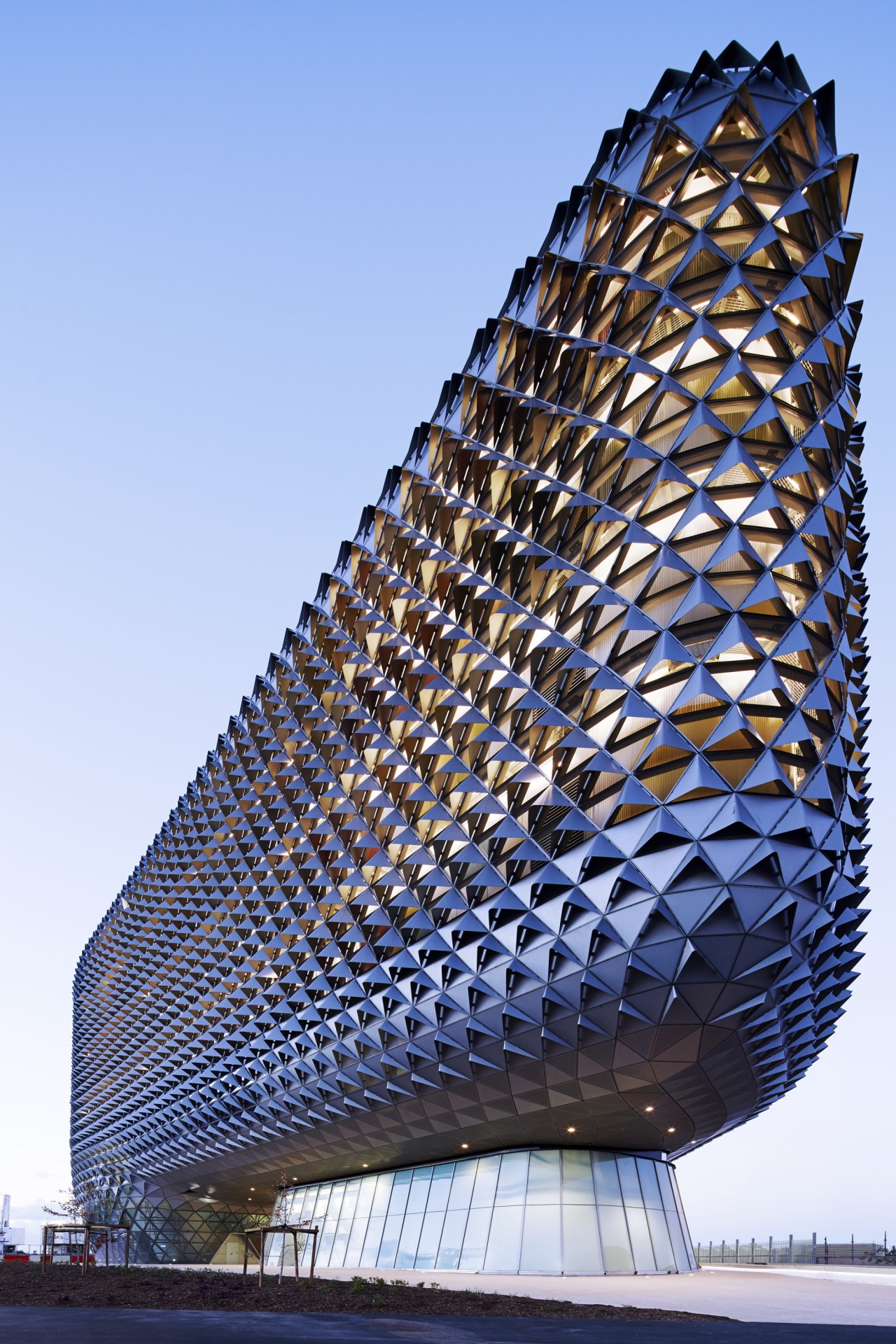
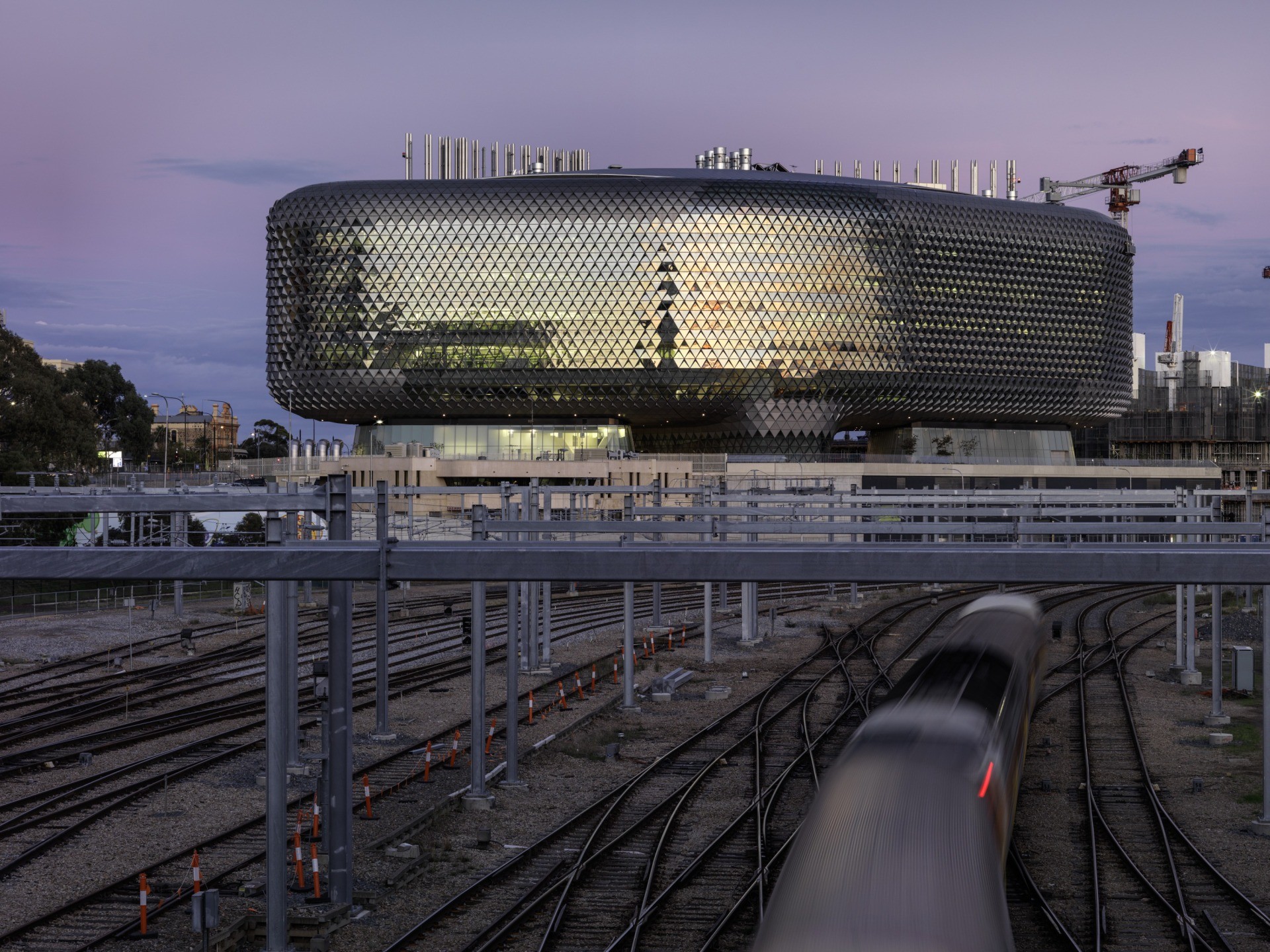
Located alongside the new Royal Adelaide Hospital in the heart of Adelaide’s new medical and health precinct west of the city, SAHMRI reinforces South Australia as a major center for medical research. As the first LEED Gold laboratory building in Australia, SAHMRI holistically approaches environmental and sustainable design.
Optimizing natural light and minimizing energy use, the project includes collection and recycling of water, reduction in energy loads and intelligent mechanical systems that draw air in from the cooler lower levels. The design for SAHMRI was created through a process with key SAHMRI stakeholders, including the local, national and international research community, health sector and universities. Its key success is its central proposition: a new laboratory typology that promotes collaboration and medical discovery. Emphasizing connection, innovation and science, the project represents a new model for ecologically sustainable development and research in Australia.
Celebrate a decade of inspirational design with us! The 10th Annual A+Awards is officially underway, and the Main Entry Deadline is December 17, 2021. Click here to start your entry today.
The post Behind the Building: Adelaide’s SAHMRI Laboratory by Woods Bagot appeared first on Journal.
Did you miss our previous article…
https://thrivingvancouver.com/?p=614