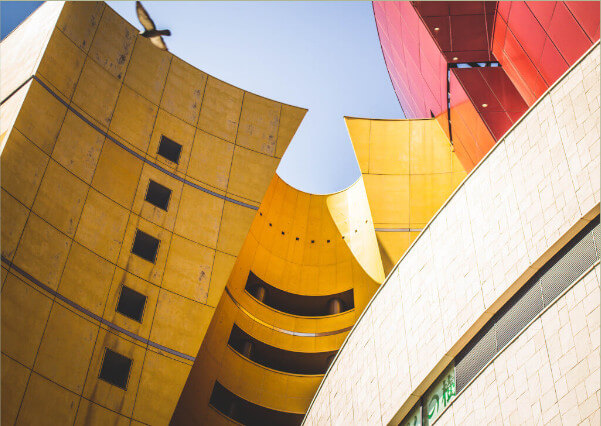
Project Status: BuiltYear: 2019Size: 100,000 sqft – 300,000 sqftBudget: Unknown
Text description provided by the architects.
Architects and developers are used to categorising their projects into one type; the type that only serves the clients’ goals and their programs, either being “public” or “private”. The client and the design team of the Grand Milestone Art Centre , however, defied this redundant habit and reimagined a private development beyond its boundary.
© TROP terrains + open space
© TROP terrains + open space
The result would successfully promote pedestrian accessibility for both the visitors and local communities. The project boasts a sophisticated landscape that showers every visitor with wonders throughout their journey into each space. Designed with utmost intricacy, every garden and courtyard displays themselves as a well-composed painting while acting as a living backdrop for any artwork exhibited.
© TROP terrains + open space
© TROP terrains + open space
However, these beautiful spaces would not be fully appreciated if people could not easily reach the site. Looking at the adjacent green corridor, the landscape team saw a great opportunity in creating the public “Ribbon Dance Park”, where a meandering ribbon-like boardwalk reconnects the existing but desolate footbridge with this new development and the city’s pavement network, enlivening the district once again..
© TROP terrains + open space
© TROP terrains + open space
Ribbon Dance Park : Landscape Placemaking for Public Gallery
The post Ribbon Dance Park : Landscape Placemaking for Public // TROP terrains + open space appeared first on Journal.