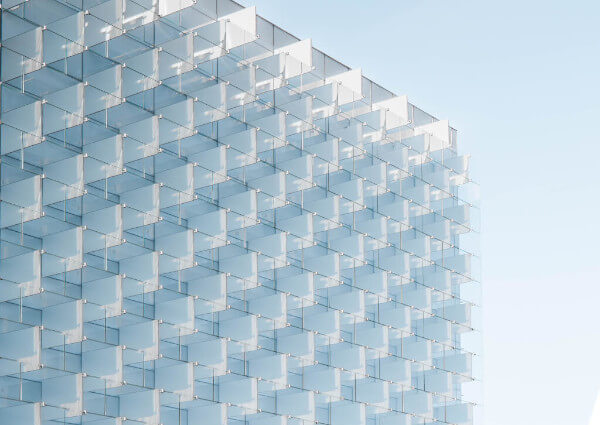
Project Status: BuiltYear: 2019Size: 100,000 sqft – 300,000 sqftBudget: 50M – 100M
Text description provided by the architects.
The Louisa Flowers is Portland’s largest affordable housing development built in the last 50 years. The 12-story, 240-unit development is located in the Lloyd District, a commercially-vibrant neighborhood with access to the city’s public streetcar and bus systems. The project provides housing for residents earning at or below 60 percent of the median family income, with 20 units set aside for survivors of domestic violence.
The building name honors Louisa Flowers, a respected African-American civic leader who settled in Portland in the late 1800s.
© LEVER Architecture
© LEVER Architecture
This project speaks to her legacy by empowering diversity, equity, and inclusion in the same neighborhood in which she resided. Equity is also reflected in the project team make-up, with 30% of the project value awarded to minority-owned, woman-owned, and emerging small businesses.
The 180,000 sf building makes an architectural contribution to the city through a design that draws on the district’s character and exhibits a high level of material craft.
© LEVER Architecture
© LEVER Architecture
The façade’s woven pattern resonates with the gridded designs of the neighboring buildings, with two alternating thicknesses of matte and glazed brick.The residential program includes studio, one- and two-bedroom units. Each unit has an open plan layout, contemporary finishes, electric heating and cooling, and large operable windows. On the ground level, 6,500 sf of retail space integrates the building into the busy commercial district.
© LEVER Architecture
© LEVER Architecture
An internal passageway featuring an artist’s mural leads to an outdoor courtyard where residents and the public can gather and connect with nature. On the building’s top level, a community lounge offers views of the city.The project recently achieved LEED for Homes Platinum certification; exceeding energy cost savings by 24% compared to code standards.
© LEVER Architecture
© LEVER Architecture
The design integrates high-efficiency systems and appliances, as well as materials with low emissions and high levels of recycled content; and encourages eco-friendly transportation..
© LEVER Architecture
© LEVER Architecture
The Louisa Flowers Affordable Housing Gallery
The post The Louisa Flowers Affordable Housing // LEVER Architecture appeared first on Journal.
Did you miss our previous article…
https://thrivingvancouver.com/?p=310