Maggie’s Leeds // Heatherwick Studio
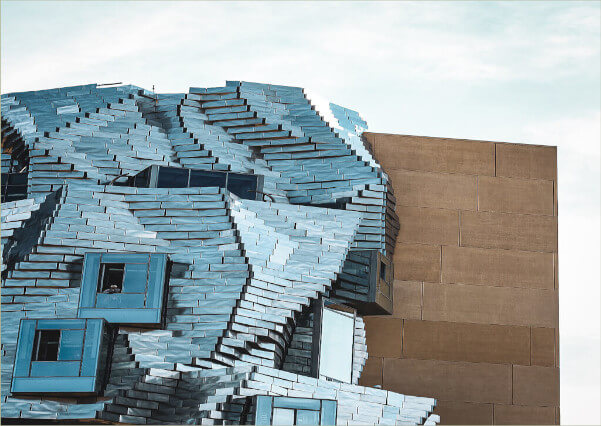
Project Status: BuiltYear: 2017Size: 3000 sqft – 5000 sqft
Text description provided by the architects.
Maggie’s Centres are places where people with cancer, and their friends and families, can go to find free practical and emotional support. They follow the approach to care set out by Maggie Keswick Jencks – a belief that people should not “lose the joy of living in the fear of dying”.
© Hufton+Crow Photography
Heatherwick Studio was commissioned to design a new centre at St James’s University Hospital in Leeds. Jimmy’s, as it is known locally, is Europe’s largest teaching hospital and home to the Leeds Cancer Centre, which serves a diverse community across Yorkshire. The hospital staff had been working to improve the experience for patients; bringing a piano into the Bexley Wing, for example, and hanging paintings from the city gallery.
© Hufton+Crow Photography
The studio wanted to support this by providing further respite from the clinical environment. The brief was to create “a home that people wouldn’t dare build for themselves” to welcome an expected 110 visitors each day.
The site chosen for the new Centre was the last patch of greenery at the hospital – a grassy hill next to the car park, bounded by roads on two sides and surrounded by large buildings.
© Hufton+Crow Photography
The six-metre difference in level across the site would typically dictate a building dug into the slope – instead, the studio chose to follow its natural contours, so that at the highest point, visitors would have views of the Yorkshire Dales, and a connection with the world beyond the hospital.
© Hufton+Crow Photography
The pillars of support at Maggie’s are the counselling rooms, so these were placed, like three pavilions, at different levels on the slope to support the roof. The space between them became the natural heart of the Centre, with views into each area, making it simple for visitors to find their way around and connecting every room with the garden – externally, this gives the building a different character from every angle.
© Hufton+Crow Photography
Two entrances were also created: a front door, and a rear entrance for staff and regular visitors. The challenge was to span and enclose the level changes and reinstate the greenery. Instead of a single, monolithic canopy, the roof is composed of three overlapping gardens, which step down and overhang to shelter communal areas.
© Hufton+Crow Photography
In this way, the hospital does not lose its last green space – it is lifted up, filled with woodland plants and made more accessible and inviting. The relationship between the Centre’s architecture and the experience for visitors extends beyond the uplifting effect of its garden. The front door, for example, is a psychological threshold – the point at which someone might start to accept a cancer diagnosis.
© Hufton+Crow Photography
Not everyone will be ready to open the door straight away, so there is a bench to sit outside, or a private path to wander quietly through the gardens. The entrance wall is transparent and the door is moved to the side, where it is less intimidating. Inside, visitors are not confronted by a conventional reception space; instead, they find a welcoming window seat, a noticeboard, and a view through to the heart of the Centre, with its communal table in the arc of a staircase leading to the kitchen.
© Hufton+Crow Photography
The kitchen table, a feature of all Maggie’s Centres, represents another threshold; the point where visitors feel ready to share their experiences. Everything is on display, so there is no awkward rummaging through cupboards to find a mug, and a clerestory fills the space with natural light. Above this, there is a private space for staff to rest and gather strength, and a sheltered roof garden.
The road running along the lowest point of the site presented a challenge for the building’s construction – as the main ambulance route, it could not be disrupted by months of heavy vehicles.
© Hufton+Crow Photography
The team designed a structure that could be built off-site and assembled quickly on a concrete slab and retaining wall, with minimal disruption. The pre-fabricated insulated timber cassettes were manufactured in Switzerland and fixed together on site in just eight weeks. These are supported by glulam fins, whose modulations give the feeling of trunks rising up from the ground to support the gardens overhead.
The structure is made entirely of sustainably forested spruce, a material that will expand and contract with the seasons, as if alive, and the floors are made of durable engineered timber (CLT). The studio looked at the qualities that make a building a home; the use of warm, natural materials, the way that objects are used to express individuality, the combination of private spaces and places where people can come together, and gentle lighting.
Between the timber fins are shelves, lined, as you might at home, with nick-knacks, pot plants and the interesting things that people bring to the Centre. When it came to lighting, the studio had the idea that the wooden fins could glow, as if they were emitting light. This is achieved by integrating the lighting with the shelves.
To achieve this, the designers had to work backwards, specifying how the lights, handrails and services would be integrated at an early stage in the process, as the building was still taking shape.
The rooftop garden, designed by award-winning landscape designers Balston Aguis, is inspired by Yorkshire woodlands and features native English species of plants, alongside areas of evergreen to provide warmth in the winter months.
Inspired by Maggie Keswick Jencks’ love of gardening, visitors are encouraged to participate in the care of the 23,000 bulbs and 17,000 plants on site..
The post Maggie’s Leeds // Heatherwick Studio appeared first on Journal.
States of Play: 8 Interactive Installations Found Around Europe
Architects: Want to have your project featured? Showcase your work through Architizer and sign up for our inspirational newsletter.
Back-to-back video calls, constant scrolling on social media and thousands of online shops have made it very easy for us to interact with others and get chores done from the comfort of our couches. But this has also reduced the need to actually go out and interact with people and the environment. The importance of being out was actively felt when the pandemic forced people indoors last year.
There are a lot of ways to create interest in public spaces so that people use them as more than just points to cross on the way home from work. Designs firms across the world have made attempts to revitalize such public places with interventions like LED installations, quirky seating, play areas for adults, and more. Below are a few such examples from Europe where architects have used electric colors, modular elements and, in one case, insects to attract people and make them part of a larger dialogue.
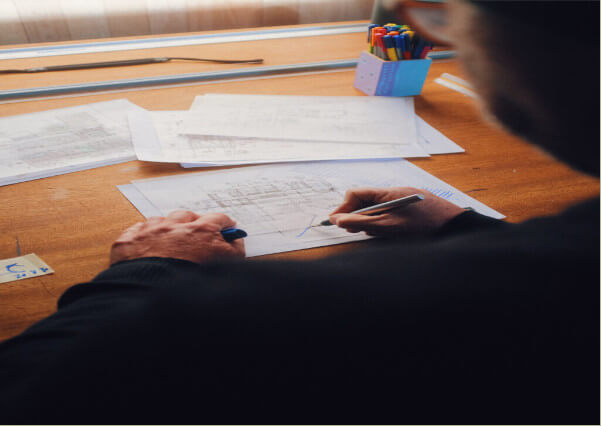

Gondwana by orizzontale, Terni, Italy
Part of the architectural festival Festarch.lab in 2012, this project activates the main square of the town Terni by adding a dynamic stage. The urban theatre is composed of several colored wooden platforms that can be put together to form a large square or broken apart into separate seating areas, much like pieces of a Tangram. These blocks have different heights, slopes and steps to facilitate different ways for the public to interact with them.
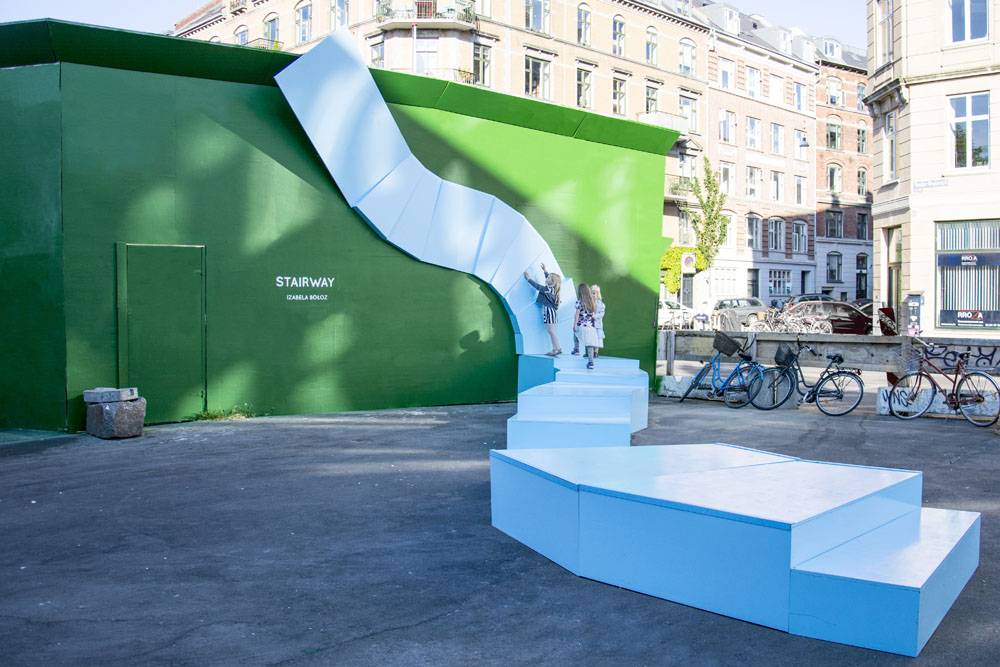
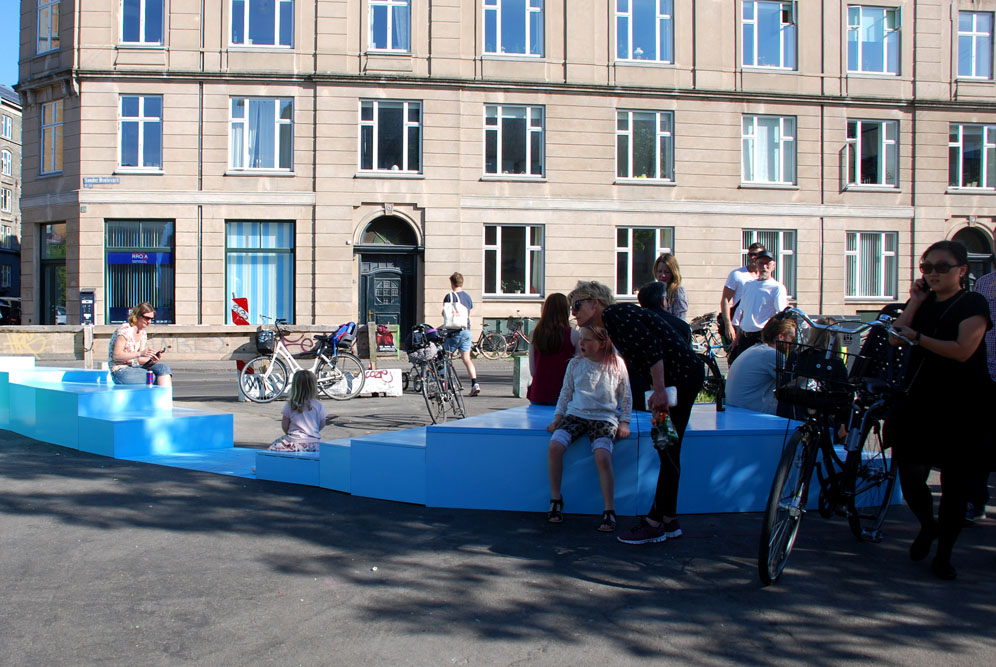
Stairway by IZABELA BOŁOZ, Copenhagen, Denmark
A hangout for families in the day and skating track in the evening, Stairway is one of the biggest 3D interventions in the Byens Hegn – Cool Construction city project. This surreal blue staircase lets users imagine a path to a mythical world beyond the door situated at its end. The path itself is composed of twenty-six blocks that are made of wood and metal. These blocks are created in varying heights to create different surfaces to sit or lie down.
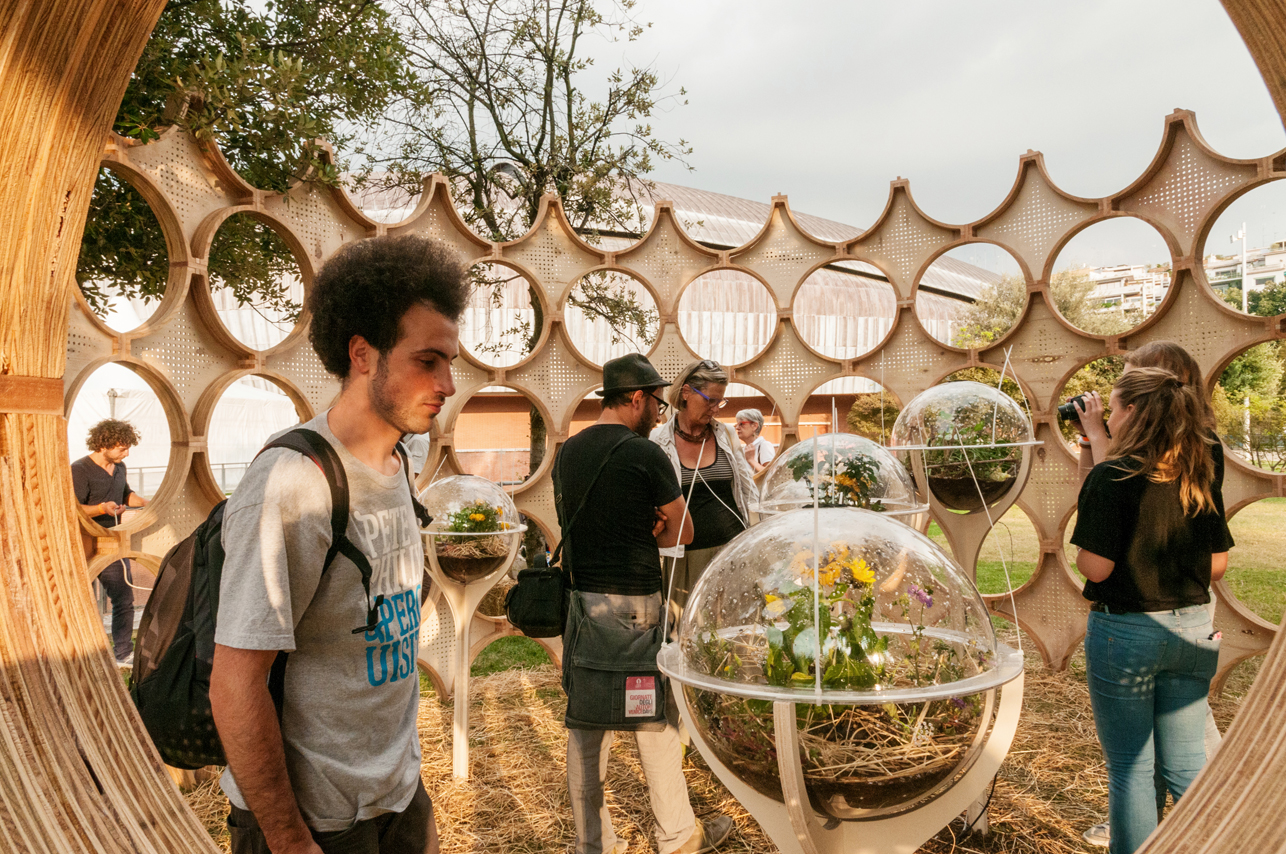
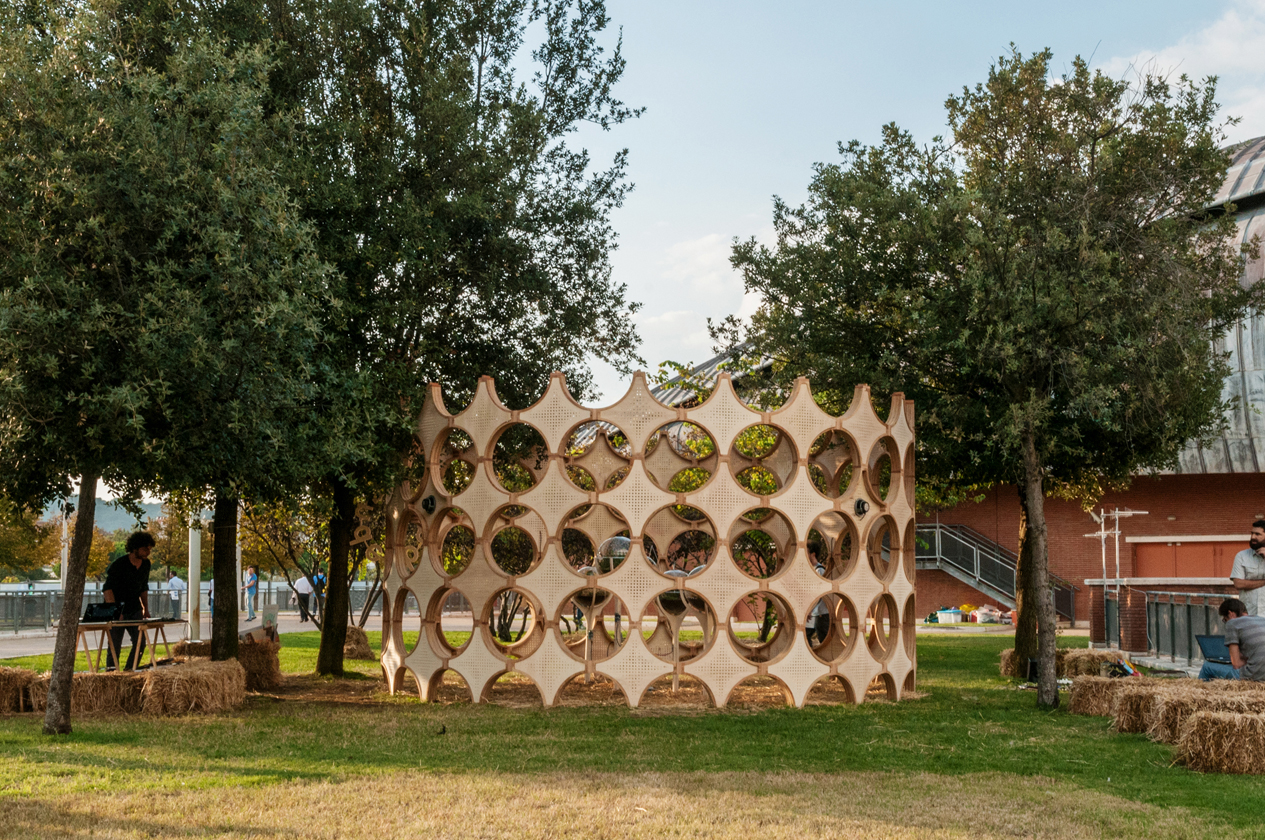
Images by Ugo Salerno (Anotherstudio)
Wunderbugs by OFL Architecture, Rome, Italy
Popular Choice, 2015 A+Awards, Concepts – Architecture +Collaboration
Francesco Lipari and Vanessa Todaro from OFL Architecture used traditional and computer-based machines to create this interactive wooden installation. The form combines Roman Baroque forms with the geometries that are associated with insects. The six spherical ecosystems for insects comprise sensors that monitor environmental changes and visitor patterns to create musical compositions, showing the harmony between humans and insects.
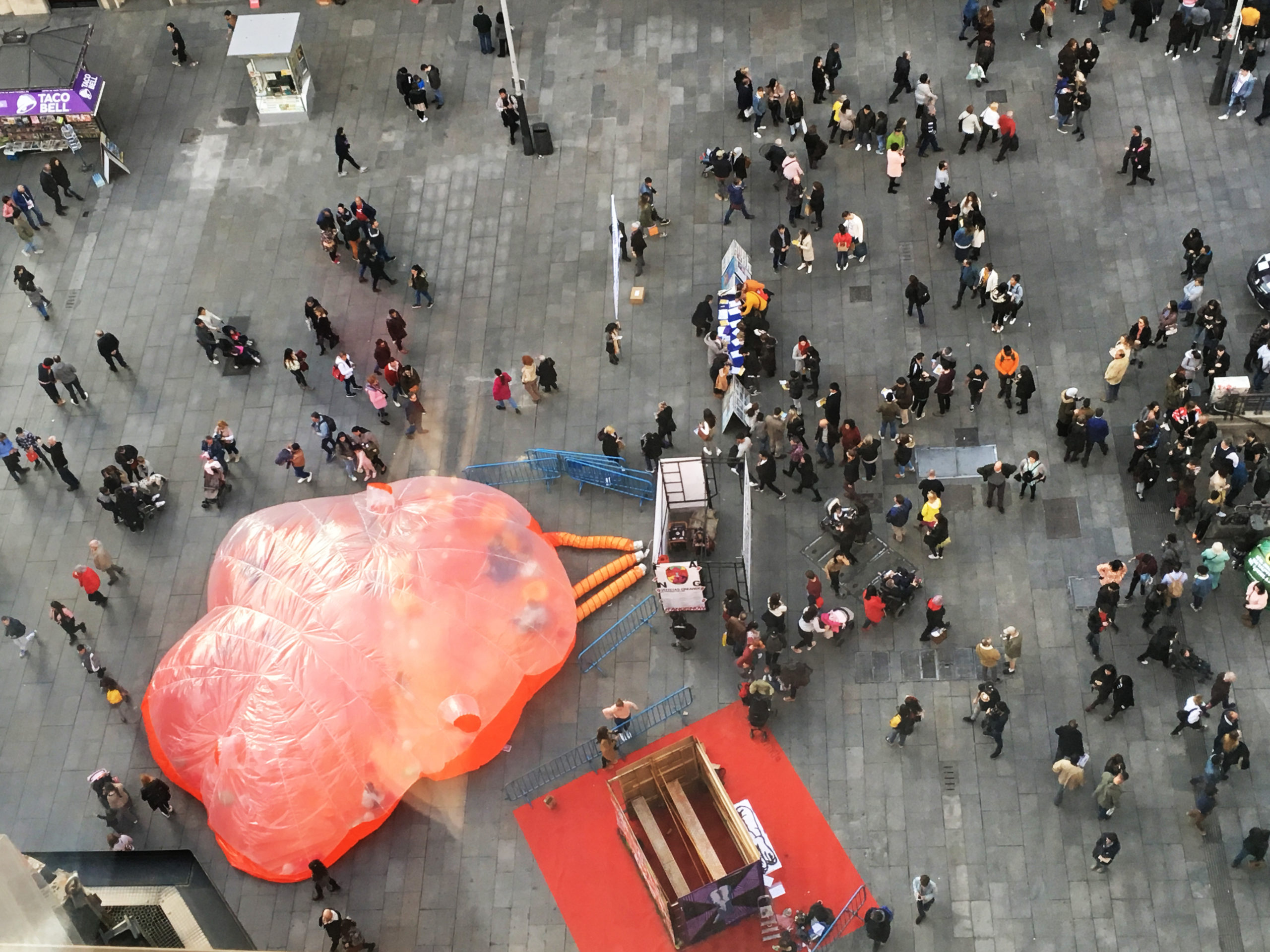

#estaesmiplaza by Conjuntos Empaticos, Madrid, Spain
This installation is part of a series created by the studio to increase activity in public spaces. The plastic bubble creates an enclosed space for small concerts or group activities for children. These inflatable modules are meant to act like organisms that invite users to interact with them and change the nature of existing urban pockets.

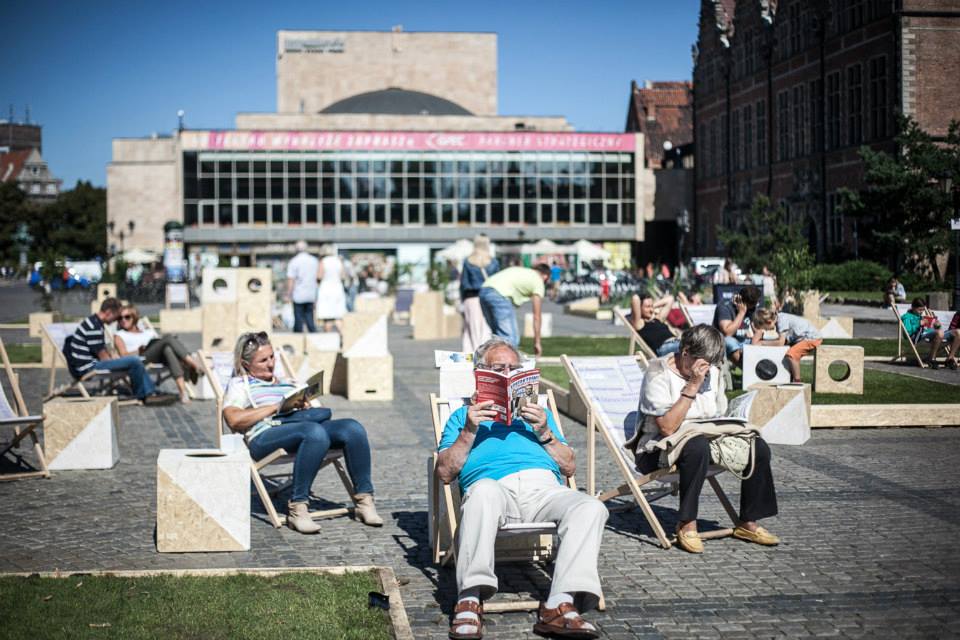
Images by Wojciech Ostrowski and Dominik Werner
Targ Weglowy Square by Gdyby Group, Gdańsk, Poland
There was an opportunity to revamp the Targe Węglowy square after the removal of parking spaces there. The studio did this by creating modular cubic blocks that citizens can use to create custom seating and gathering nooks. Patches of grass are also added to create more defined seating areas. The aim of the design was to allow the users to determine how the space could be arranged or modified based on their specific needs, allowing adults to create reading or talking booths, and kids to customize playgrounds.


Images by Paul Kozlowski
Cloud Garden by Design Office Takebayashi Scroggin [DOTS], La Grande-Motte, France
The Cloud Garden originated as a competition-winning entry in the Festival des Architectures Vives (FAV) 2014 and was later installed in the Aedes Metropolitan Laboratory as part of the Water as Ritual symposium. The installation is a series of cloud-like soft clusters that visitors can play with or sit on. Each cluster is made using inflatable anti-burst PVC spheres that are bundled in a four-way stretch poly mesh to allow movement and flexibility.


Images by Carlos Lobão
GiRA by Micro Atelier de Arquitectura e Arte, Porto, Portugal
A colorful sphere is created using traditional S.João hammers to reference the Festa de São João do Porto – also referred to as the Festival of St John of Porto – where people hit each other with these soft plastic hammers. Instead of being a static décor piece, the installation also inspires play with its hollow cavity that users can occupy as the sphere rotates.
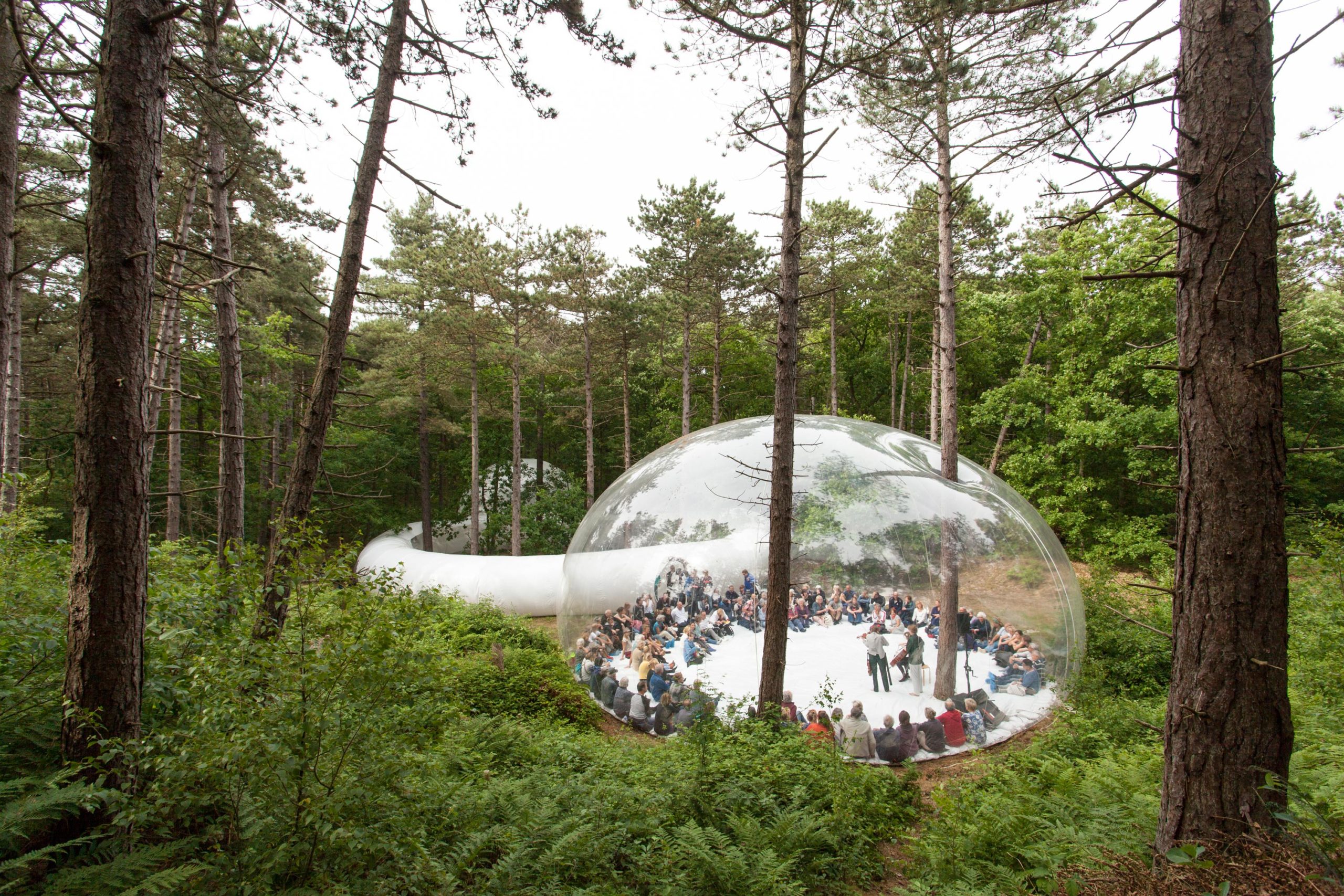

Images by Jelte Keur, Maria Turik, Yena Young and Marco Canevacci
LOUD SHADOWS by Plastique Fantastique, Terschelling, Netherlands
Designed in collaboration with composer Kate Moore, The Stolz Quartet and the dance company LeineRoebana, this installation was part of the Oerol Festival in 2017. A large transparent membrane creates an informal performance space where viewers can circle around performers in the center. The see-through surface also allows users to connect with the environment beyond the bubble. A long white circulation tube with transparent viewing windows connects this bubble with another opaque globule and creates viewing spaces for outdoor performance areas in the middle.
Architects: Want to have your project featured? Showcase your work through Architizer and sign up for our inspirational newsletter.
The post States of Play: 8 Interactive Installations Found Around Europe appeared first on Journal.
Host Differently, Social Residence in Paris // CoBe Architecture & Paysage
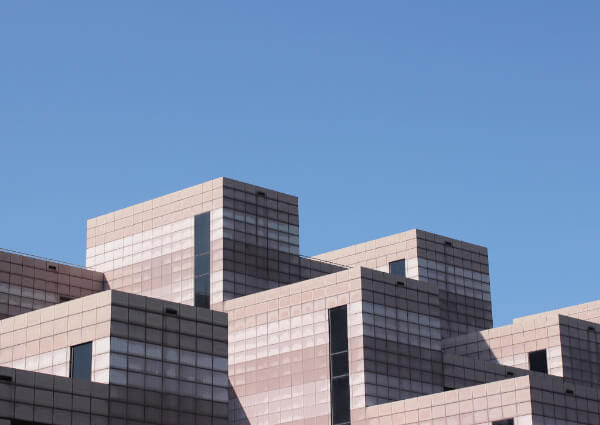
Project Status: BuiltYear: 2020Size: 10,000 sqft – 25,000 sqftBudget: 1M – 5M
Text description provided by the architects.
TRANSFORMATION / UPGRADING
The project, at the corner of the Ridder and Vercingétorix streets in Paris 14th arrondissement, consists of the refurbishment and the raising three levels of a narrow mixed-use services building, into a 37-unit residence, being the first building managed by the Samu Social (helping homeless organization) in Paris.
The coated initial façade, its curved shape, mark the building of its design era.
© CoBe Architecture & Paysage
Its refurbishment gives it a more contemporary aspect, anchored it in its time, while nevertheless recalling the codes of a typical Parisian architecture, also allowing it to impose itself in its street, in its environment. The orange coating has been replaced by a strong grey brick, the tone of which changes according to the sun.
© CoBe Architecture & Paysage
The very narrow plot has led to a very strict optimization of the project, and the conservation of a large part of the existing structure. All these constraints have given rise to a sharp project, rigorously designed and executed.ORIGIN – SITINGIn 2015, Groupe Galia acquired a private property in the 14th arrondissement, at the intersection of the Ridder and Vercingétorix streets, on a very narrow plot, a five-storey building housing a training facility and offices.The choice quickly turned to the idea of creating a residence for the Samu Social of Paris, who mainly helps homeless people.For Galia and CoBe, the Ridder Street building is above all a story of understanding and cohesion between a designer and his client.
© CoBe Architecture & Paysage
It is a common research to build housing for social use, for families in need, so that the lodgers of the Samu Social not only find a roof, but a real place to live. Groupe Galia and CoBe were easily able to find an agreement on all architectural, technical, and financial choices.
The refurbishment of a services building into collective housing reinforces CoBe’s vocation to rethink the city over the city, to produce housing without urban sprawl, to meet needs on unused sites, to generate positive innovations, to create better living.
© CoBe Architecture & Paysage
For the first building managed directly by the Samu Social in Paris, for the first project development carried out for the attention of the Samu Social, Groupe Galia received this year the ESSEC Award of the Hospitable City, for the project developed in this building: “Host differently, towards a new form of social housing for homeless families.”
SHAPE – FACADES
Groupe Galia chose to give CoBe a carte blanche to redesign the building.
The choice of a mineral facade made of grey bricks was followed to give a visual strength to the building but also to ensure its durability by using a noble material already existing in its environment.
© CoBe Architecture & Paysage
In order to respect the minimum separation distances, and to optimize the narrow plot, the building has been raised by three additional levels of apartments above the six existing levels, thus freeing large terraces around the common living rooms. At the corner of the Ridder and Vercingétorix streets, the building is characterized by a beveled edge and thus draws an elegant prow in which are housed common living rooms with wide bays.
© CoBe Architecture & Paysage
At the top of the building, this same angle is treated as a reversed-curve and produces an architectural landmark recognizable from afar, as well as two frames of windows move forward slightly to startle the northern façade, inspired by the architectures of the great Parisian avenues of the twentieth century.
© CoBe Architecture & Paysage
The proportions of the windows and their layout have been redesigned to display a regular rhythm of bays. This gives the building a clearer and more powerful presence in its location, in order to allow it to reconnect itself with its surroundings and gives it a more Parisian appearance.CONSTRUCTIVE MODE – MATERIALSThe addition of three concrete levels above the existing building required a reinforcement of the existing infrastructure.
© CoBe Architecture & Paysage
In order to minimize the impact on the existing structure and surface, it was decided to create a second hand-moulded grey brick facade on the Ridder and Vercingétorix streets to allow outer insulation with glass wool between the original reinforced concrete façade and the new brick façade. The bays are treated with aluminum frames to support the grey and silver tones of the facade.
© CoBe Architecture & Paysage
The metal railings protecting all windows, balconies, and terraces, take up a recurring pattern of Parisian residential architectures. On the ground floor, some bricks are moving back from the nude of the building to create a discreet pattern that emphasizes the building at the corner of the two streets. On the other hand, the railings of the last three levels adapt their color into a copper oxide’s green-grey to throw the silhouette of the building to the sky.
USES
The “Host Differently” initiative carried out by Groupe Galia for the development of this operation is about designing a new type of accommodation center, close to housing, in the heart of Paris, providing a range of services adapted to the needs of families, and open to its neighborhood.
© CoBe Architecture & Paysage
The aim is to allow them autonomy while facing precarious situations, and to promote social inclusion in the city. Far from hotel accommodation and collective accommodation centers for families, it is a question of creating, with the technicality and the codes of a contemporary real estate project, a real place of life accessible to the poorest families with high quality standards.
© CoBe Architecture & Paysage
The place consists of private apartments and a shared apartment for young women (18-25 years old), thus combining for the first time two types of public to create a positive interaction. The design of the program, the responses to the needs of future users, were enacted by consulting the inhabitants of other similar shelters to ensure the quality of use of the residence.
Thus, the accommodations have been designed to preserve the intimacy of each family, especially through parent corners and well-defined children’s corners.
The accommodations are associated with common and shared premises: kitchen, dining room, offices, living rooms, children’s spaces, laundromat, furnished by an interior designer.
© CoBe Architecture & Paysage
The creation of additional windows to the original project made it possible to light up each dwelling as much as possible.
A maximum of accommodations has an outdoor space, whether it is a terrace, a balcony, or a garden..
© CoBe Architecture & Paysage
Host Differently, Social Residence in Paris Gallery
The post Host Differently, Social Residence in Paris // CoBe Architecture & Paysage appeared first on Journal.
Did you miss our previous article…
https://thrivingvancouver.com/?p=850