Designs of the Decade: The World’s Best Retail Spaces From 2012 to Today
Celebrate a decade of inspirational design with us! The 10th Annual A+Awards is officially underway, and the Finaly Entry Deadline is January 28, 2021. Click here to start your entry today.
Over the past ten years, the A+Awards has been collecting impressive retail designs for commercial spaces around the world. Designing good retail not only entails creating a unique, memorable store that stands out from the rest, but also creating a space that contributes to impactful branding for your client. Award-winning commercial spaces create appealing experiences for visiting customers; they showcase products while acting as spatial representations of the brands’ identity. From façade to interior, the selection of forms and colors and the logic behind the display and circulation all play important roles in shaping the relationship between customer and brand.
This collection brings together a retrospective of the top retail spaces from last decade. Be inspired by these clever — oftentimes innovative — design solutions tailored for their clients and sites.
2012-13: Sugamo Shinkin Bank / Shimura Branch
emmanuelle moureaux architecture + design | Azusawa, Itabashi-ku, Japan
Popular Choice, 2012-13 A+Awards, Retail
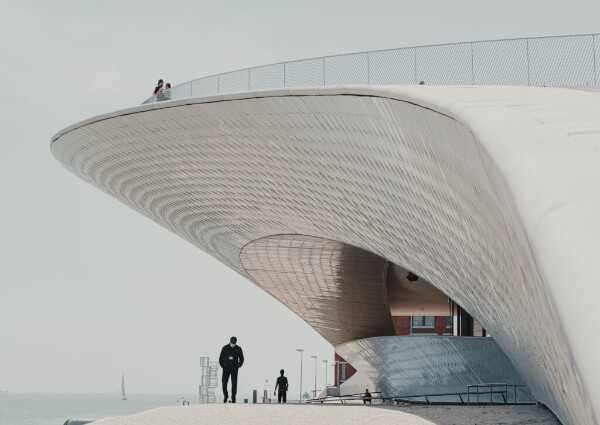
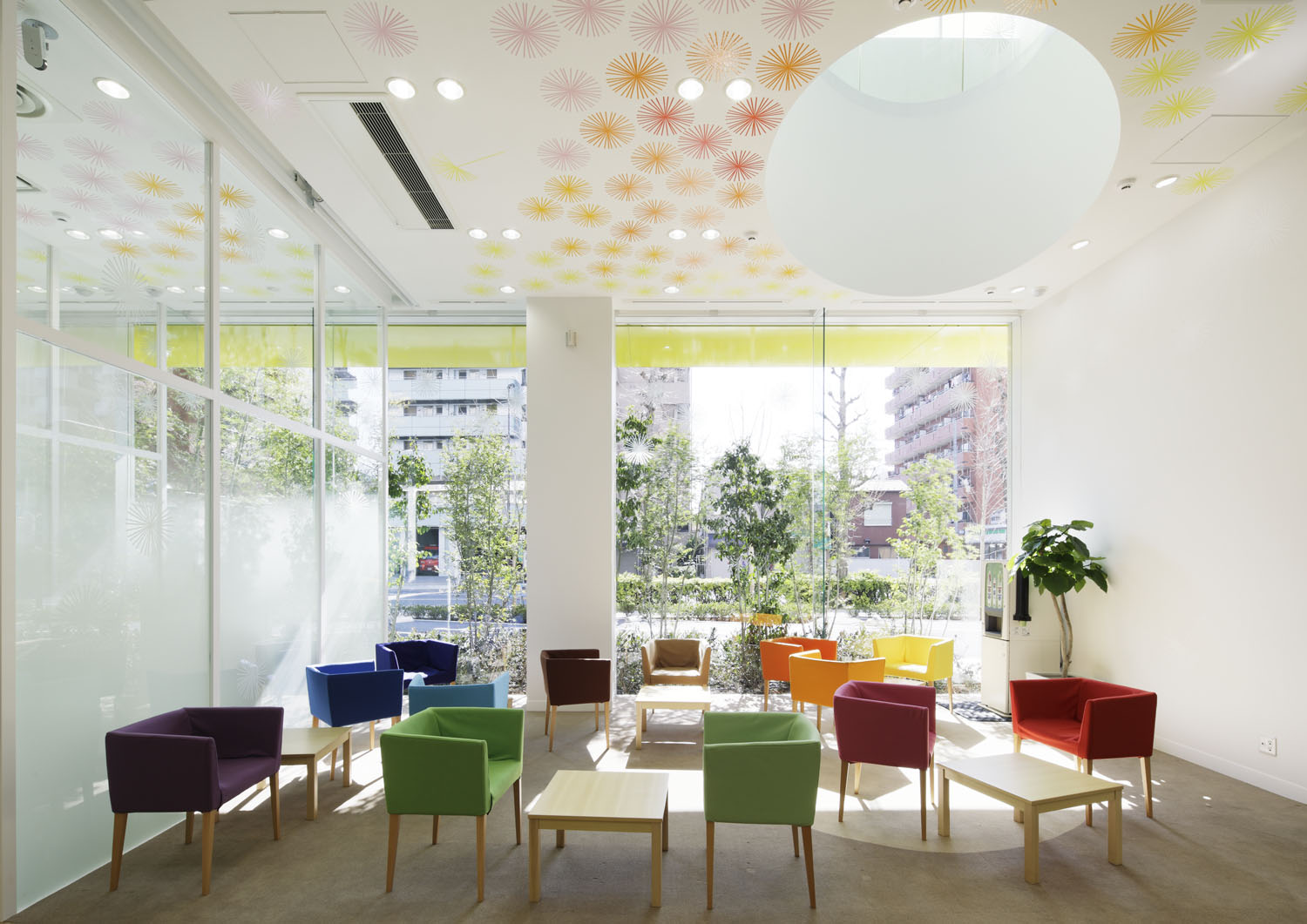
In response to the third commission from Sugamo Shinkin Bank, the design team continued with their iconic rainbow color swatch to create a building that best echoes the bank’s motto: “We take pleasure in serving happy customers.” The façade features twelve layers of color that stretch out from the white walls following an energetic rhythm. At night, the layers are illuminated from inside, and the building appears like a vibrant neon beacon whose colors vary from season to season.
Upon entering the building, three elliptical light-wells invite skylight into the rooms. The whimsical, technicolor palette extend from the façade onto the internal walls and ceiling, taking the form of dandelion puffs and rainbow chairs.
2014: Sokol Blosser Winery Tasting Room
Allied Works Architecture | Dayton, OR, United States
Jury Winner, 2014 A+Awards, Commercial – Retail
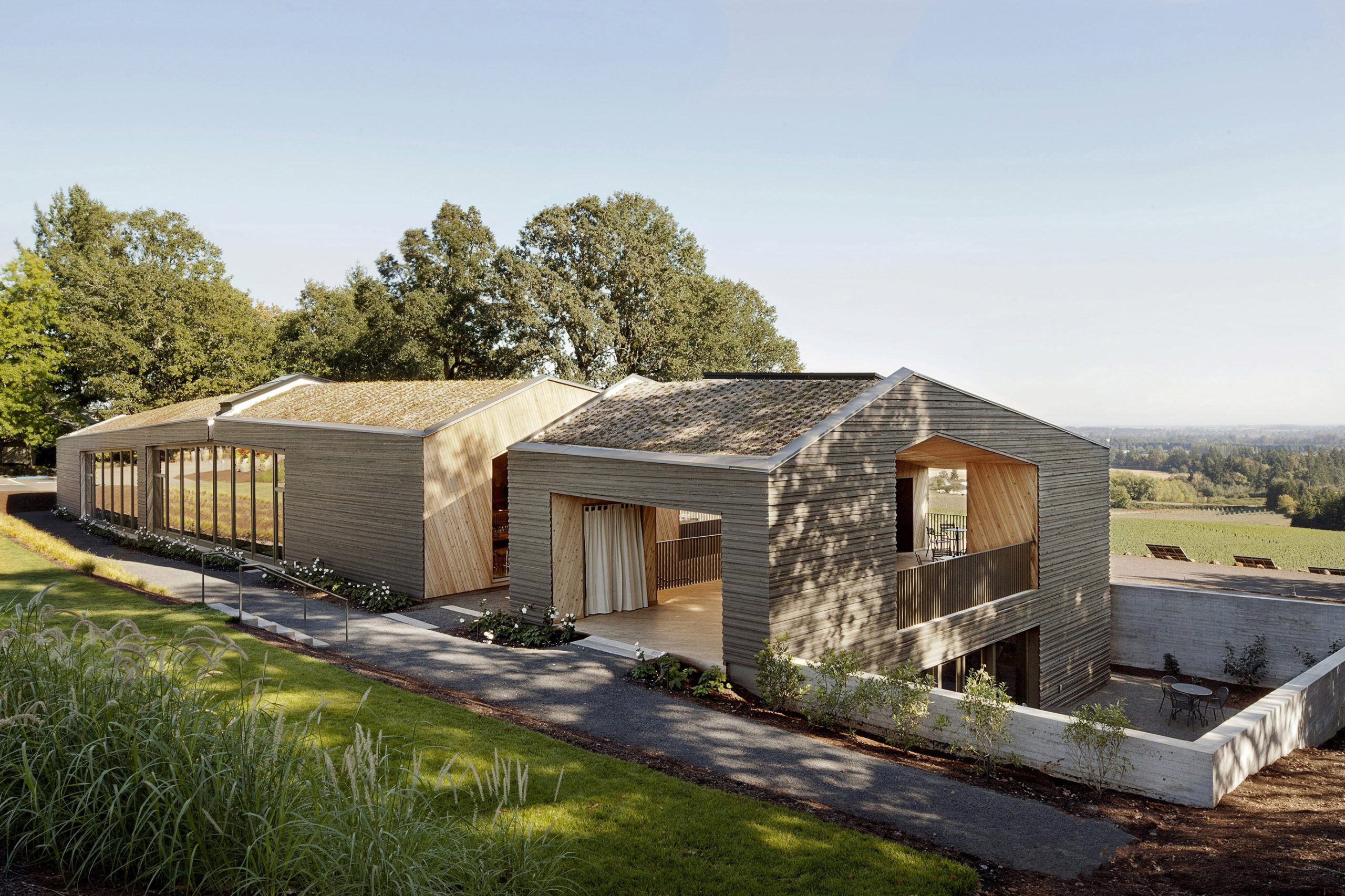
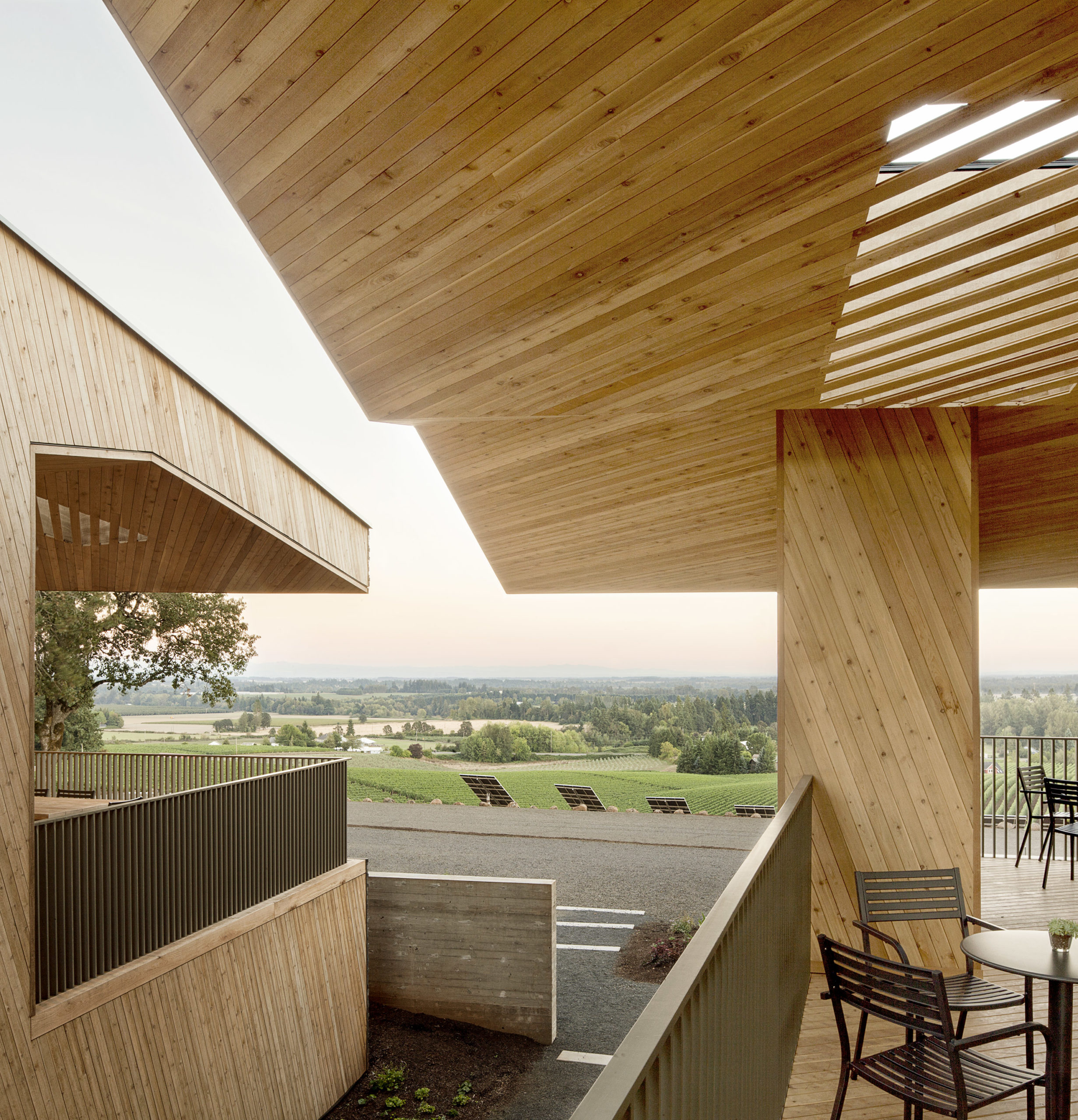
This timber structure houses the tasting room of Sokol Blosser Winery on the Dundee Hills; it also functions as an event space with views of the family’s vineyards and the whole estate. The timber’s warmth and intimate scale contribute to a welcoming, home-like atmosphere. The building is centered around the main tasting room, with a bar, hearth, library, kitchen and other functions. Meanwhile, the seating areas are strategically arranged to ensure nice views of the landscape, both indoor and outdoor.
2015: Wild Turkey Bourbon Visitor Center
de Leon & Primmer Architecture Workshop | Lawrenceburg, KY, United States
Jury Winner and Popular Choice, 2015 A+Awards, Commercial – Retail
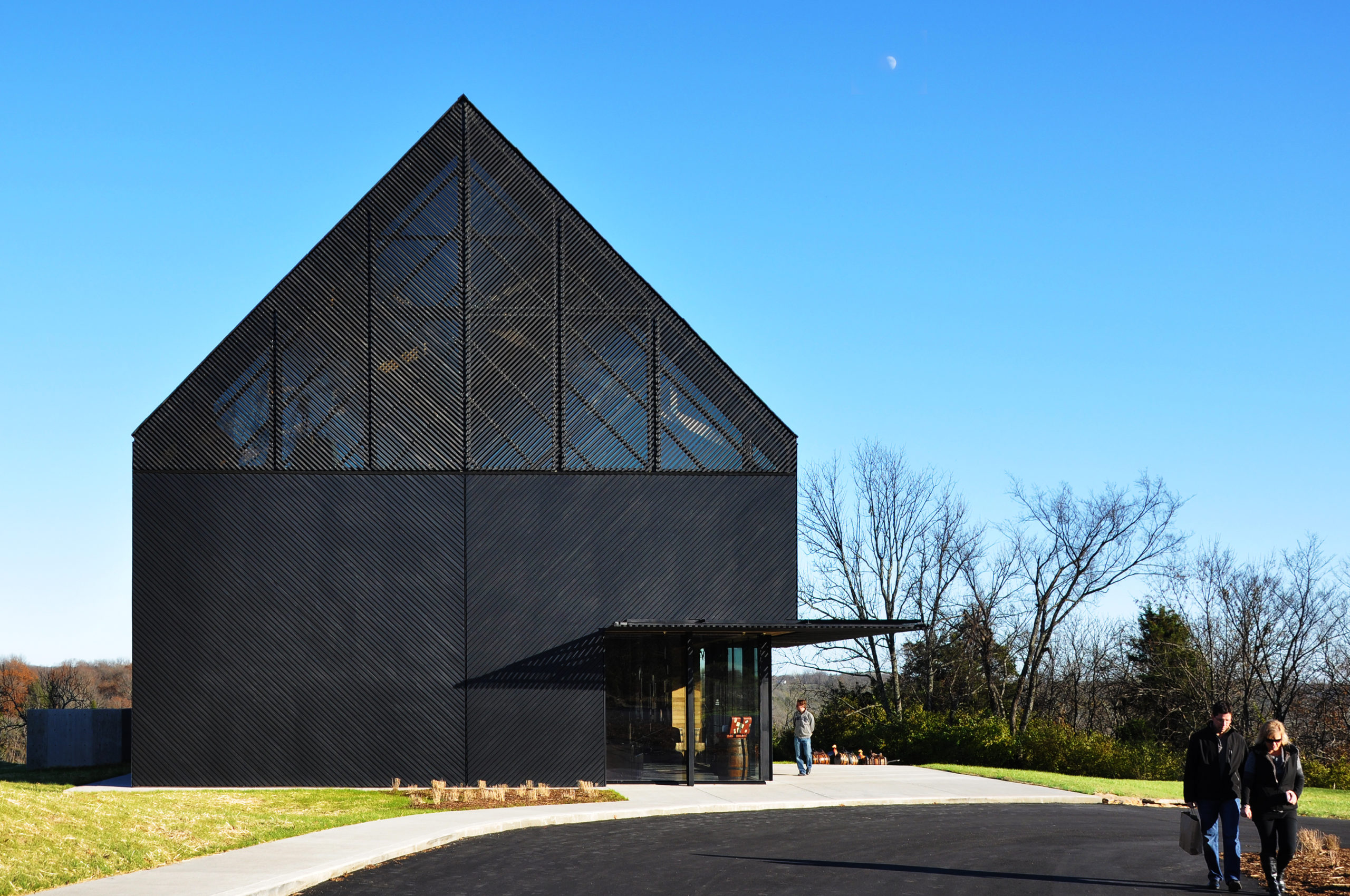
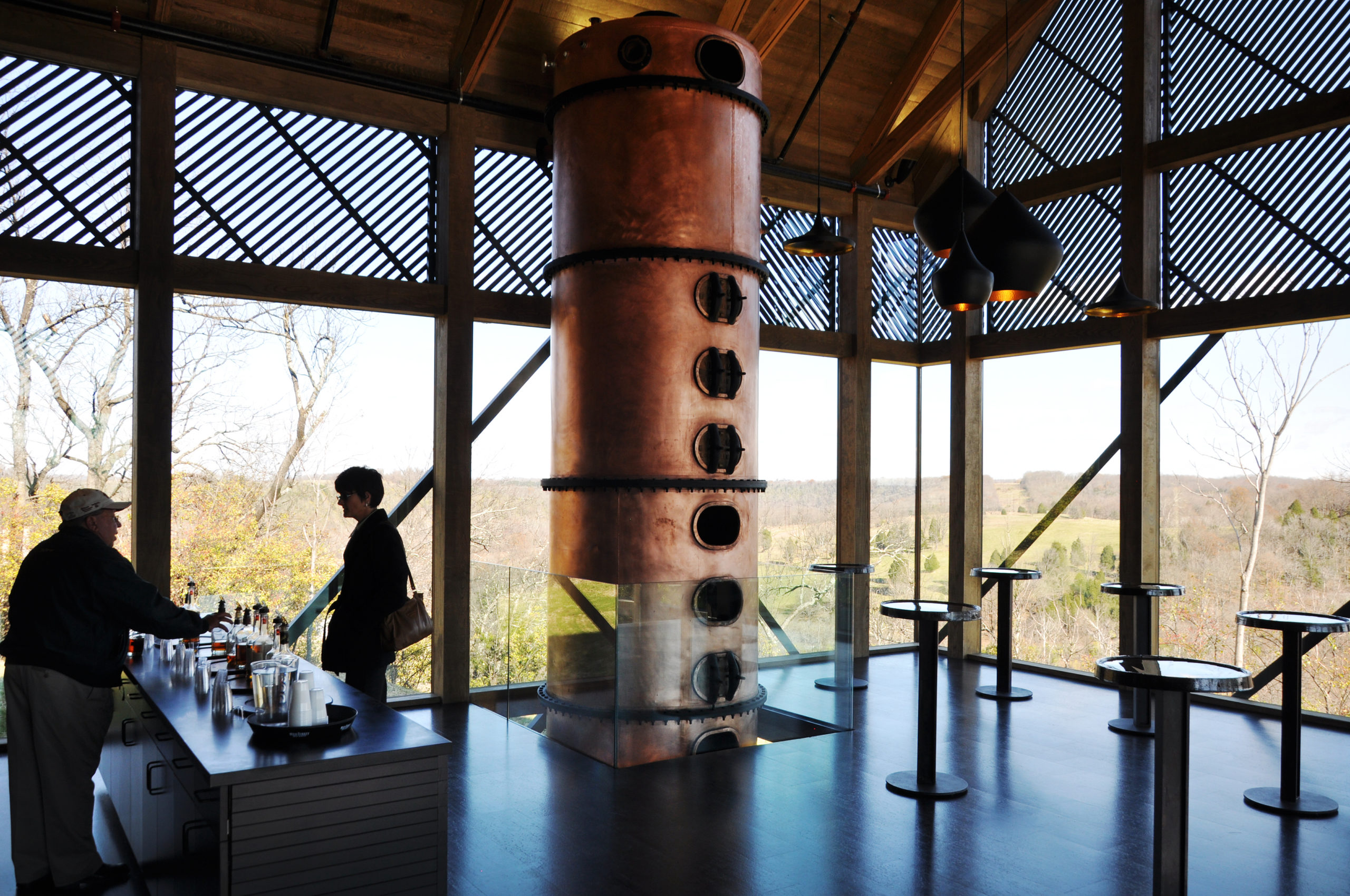
The dark silhouette of the latest addition to the Wild Turkey Bourbon Distillery complex stands out on the unsheltered landscape of Kentucky River. The Visitor Center houses exhibitions, a gift shop, event venues, a tasting room and offices, with a generous view of the river. Expertly combining simplicity and complexity, the building takes on the simple shape of the local tobacco barns while employing a rich façade consisting of clear glazing, opaque panels and light-filtering lattice. By thematizing the juxtaposition between the traditional and the new, the design gies expression to the distillery’s rebranding program which favors both devoted old friends and new fans of bourbon.
2016: UNILUX
SOMA | Beirut, Lebanon
Popular Choice, 2016 A+Awards, Commercial – Retail
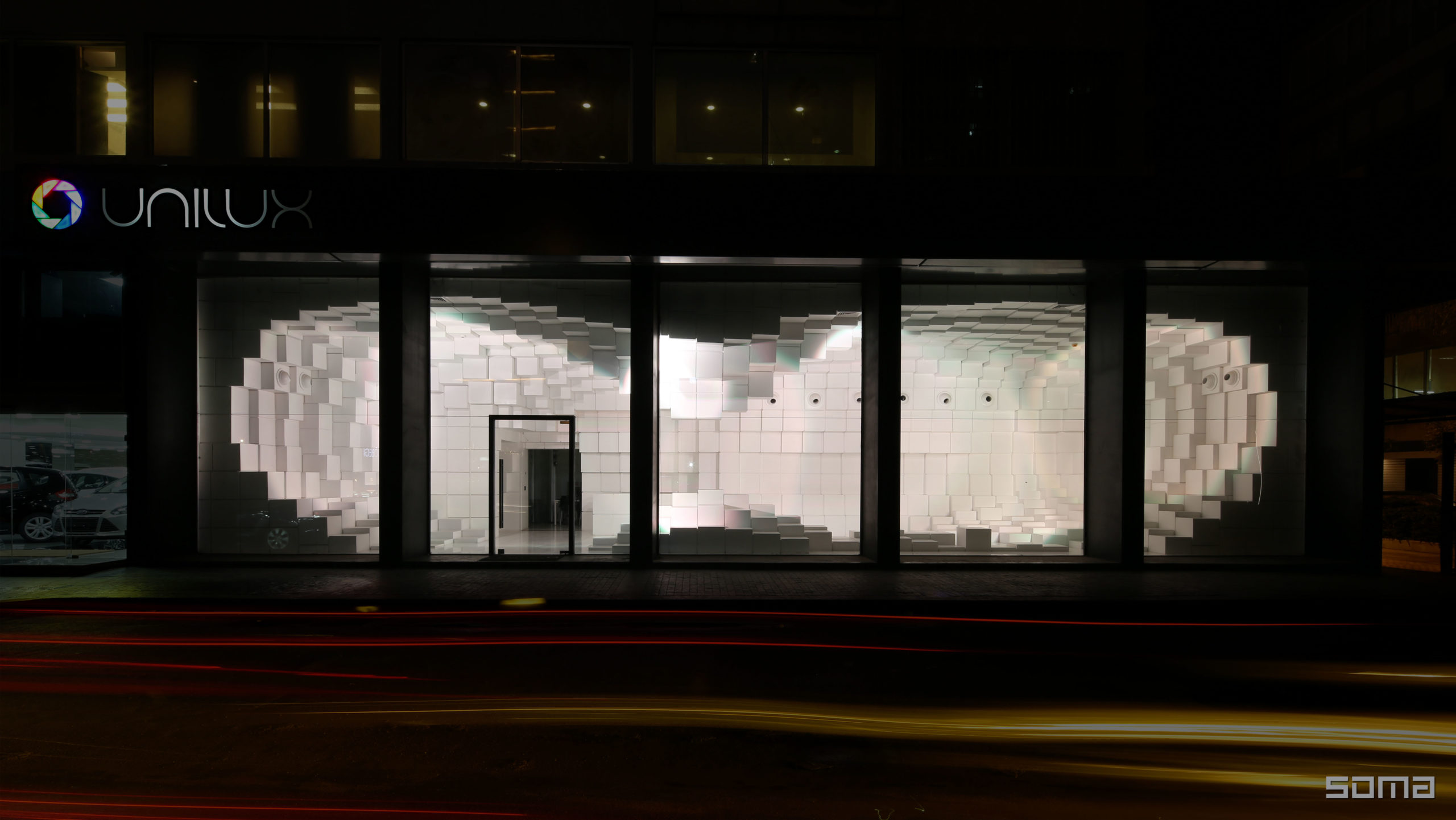
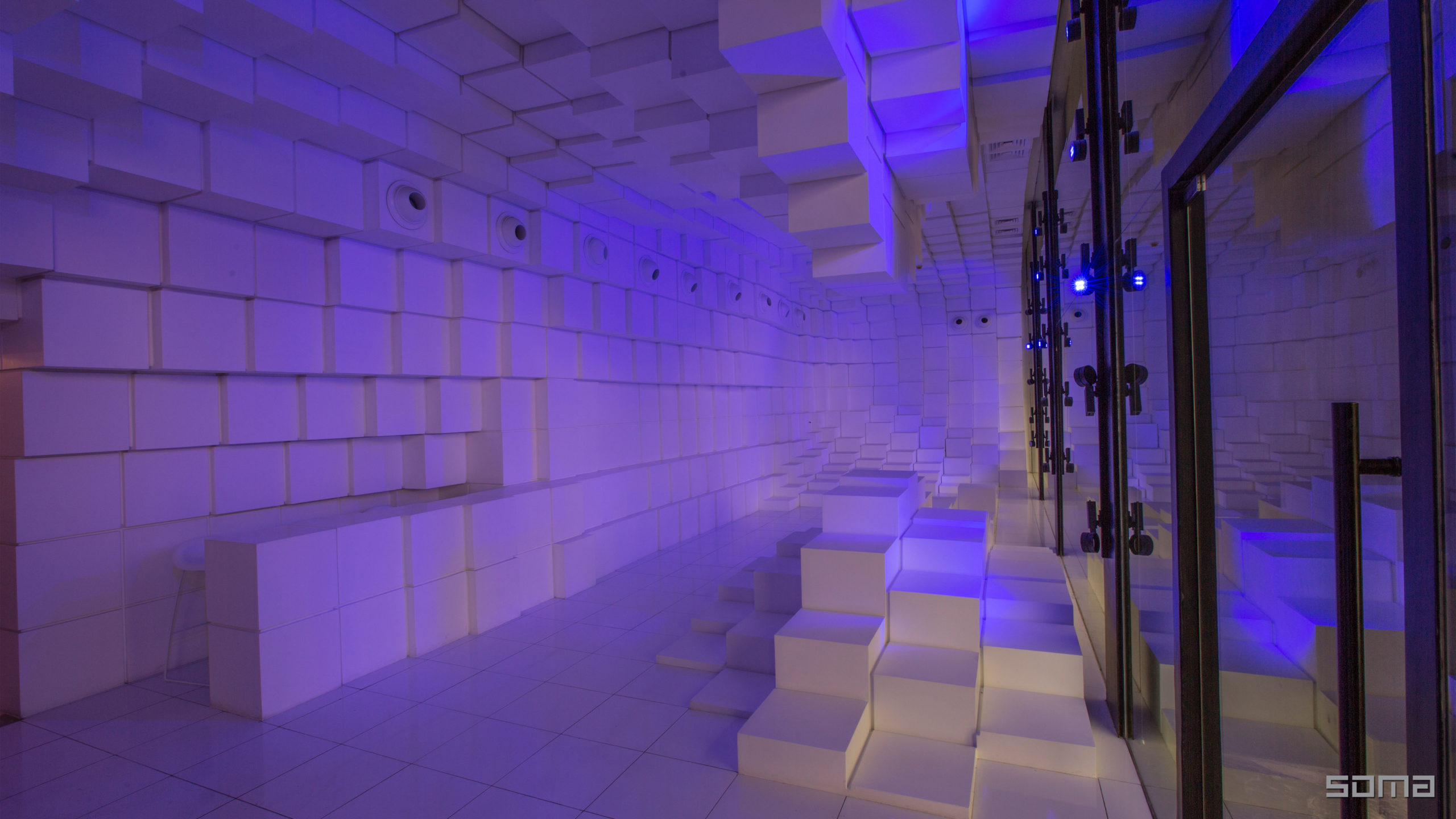
The Unilux showroom is located on a long and thin site of 65 x 13 feet (20 x 4 meters). The ground floor is designed as an interactive lighting showroom to exhibit the effect of Unilux’s lighting products. Furnished with geometric patterns of stacked white cubes, the showroom captures the light with its dynamic 3D form. Visitors can walk through the space and experience the lighting from different perspectives.
The space thus presents lights of different characteristics to the visitors while itself is also a showpiece that is visible from the street, inviting people in. Below ground is a catalog room that showcases a collection of products in a rather static way. The windows occupied by lights are colored white to present the lights in the best quality possible, while the floor and walls are made of a reflective black, which makes the space appear visually taller.
2017: Östermalm’s Temporary Market Hall
Tengbom | Stockholm, Sweden
Jury Winner, 2017 A+Awards, Commercial – Retail
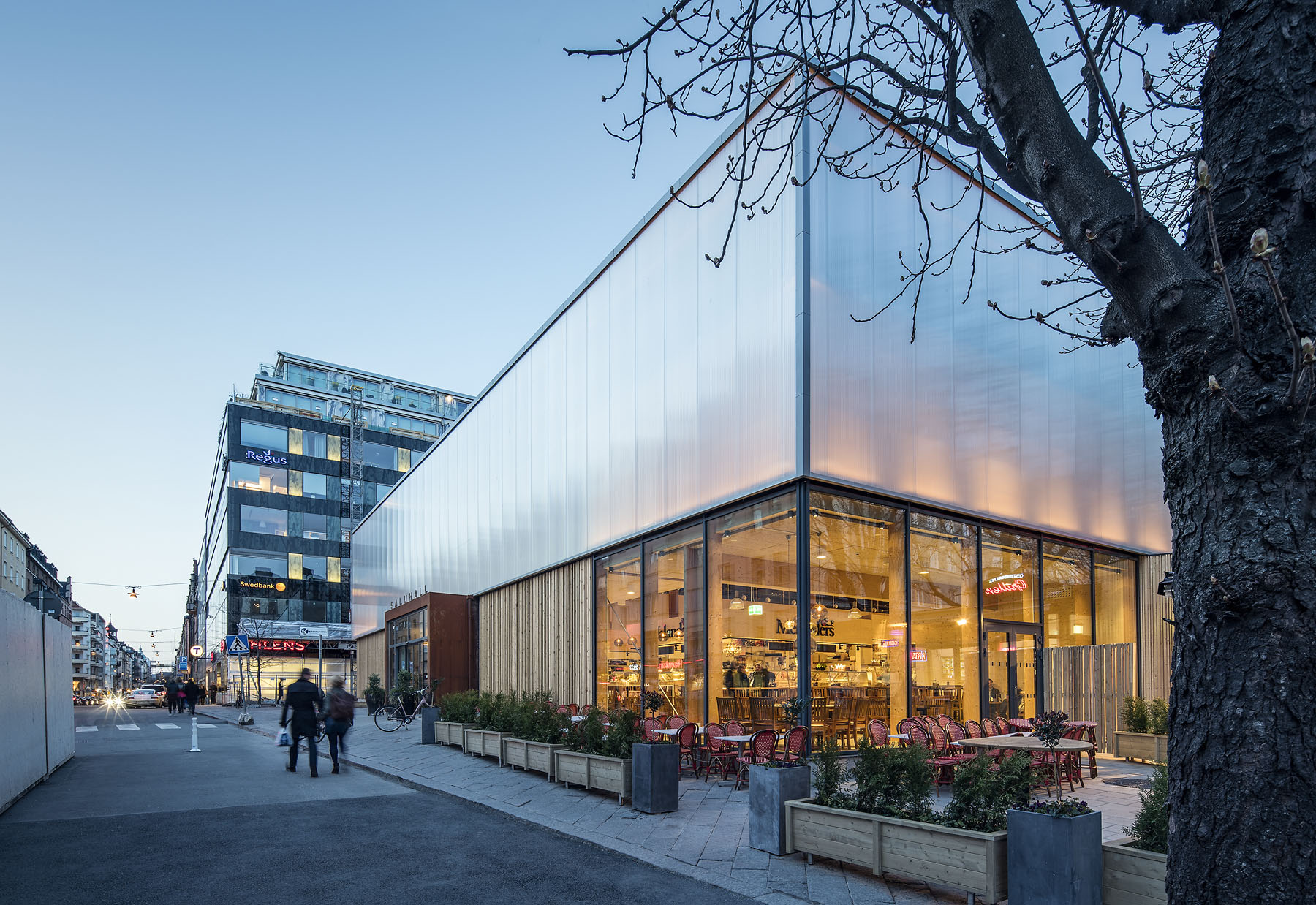
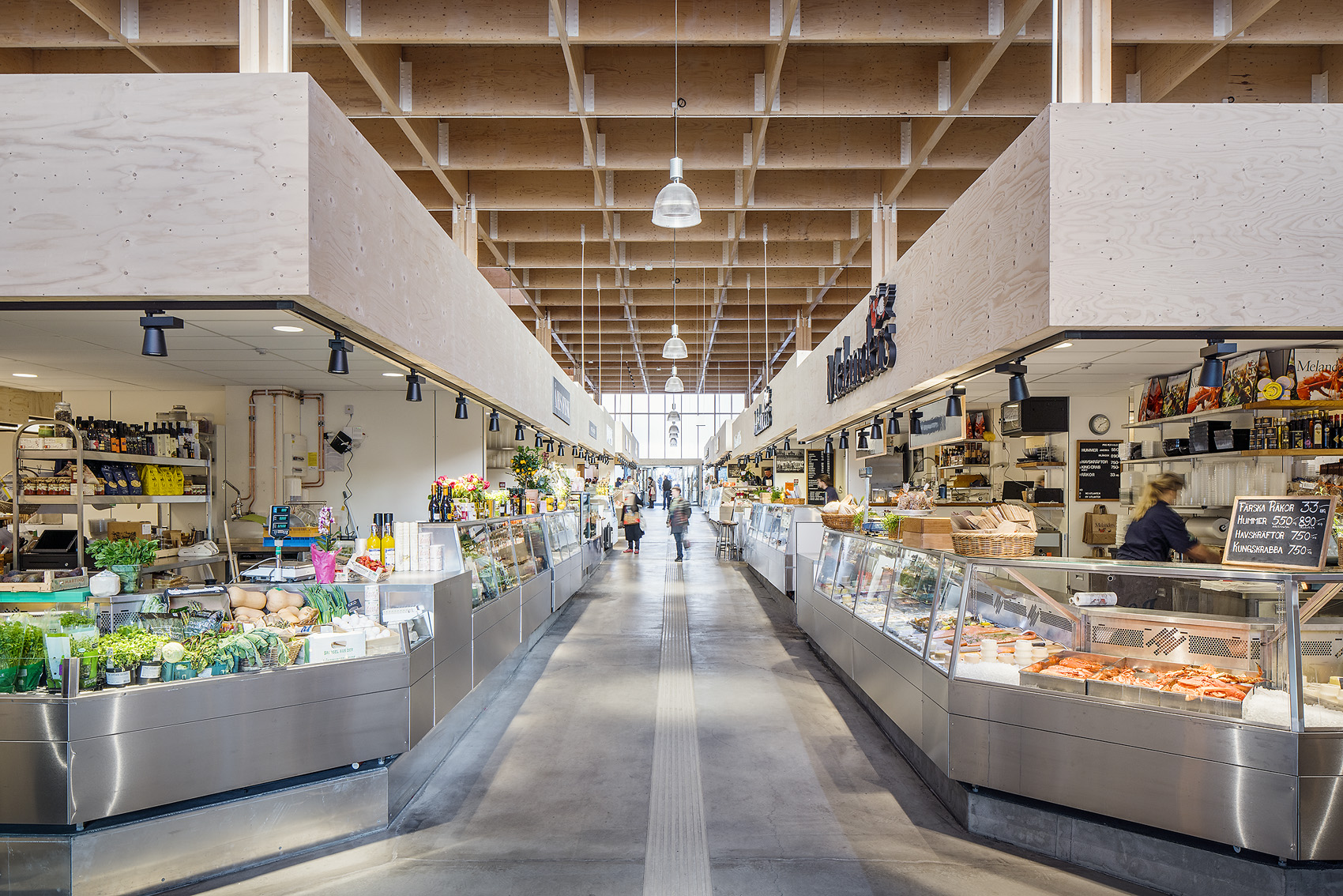
This temporary structure was built as a temporary home for stalls from the adjacent old market while it was being refurbished. Due to its temporary nature, the architects opted for lightweight, cost-efficient and reusable materials such as timber and polycarbonate. A modular mounting system allowed the building to be quickly set up, dismantled and transported to and from the busy Östermalm’s square, where it was located for a spell. To minimize the disturbance to the original pedestrian traffic on the popular public space, all four facades have an entrance for people to pass through the market area during its open hours while introducing new customers to the market.
2018: Cheese Tart Shop “BAKE”
07BEACH | Ho Chi Minh City, Vietnam
Jury Winner and Popular Choice, 2018 A+Awards, Commercial – Retail
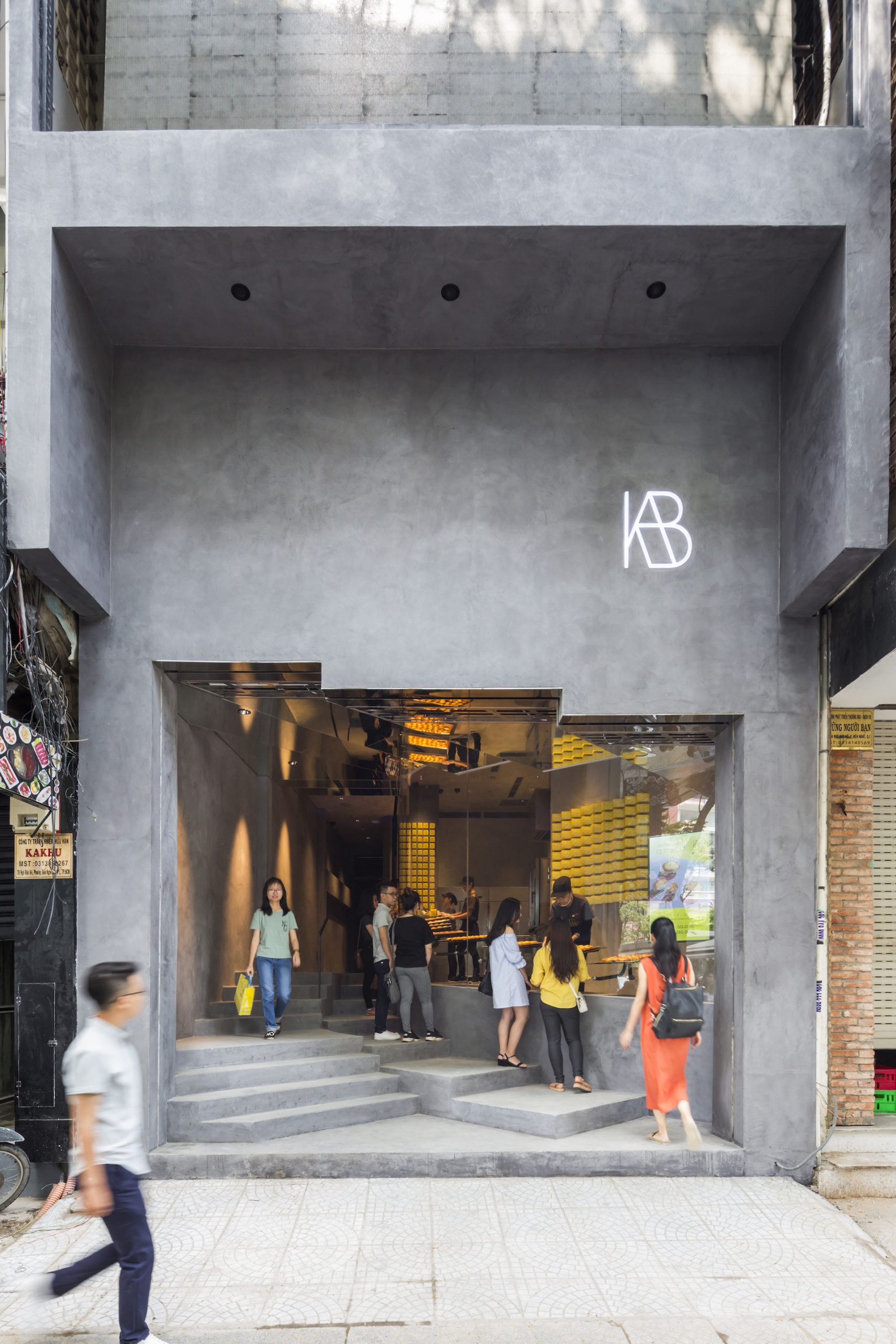
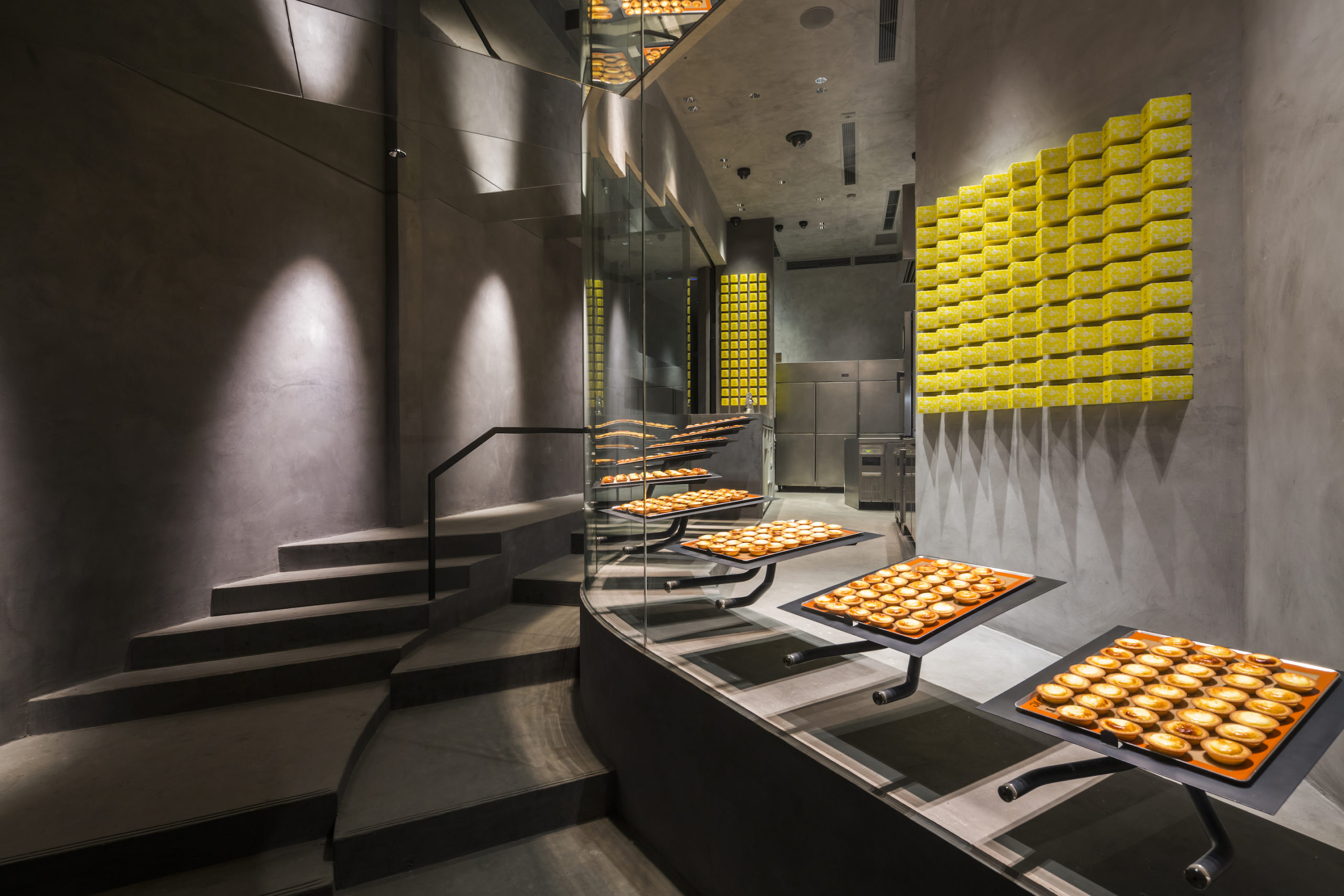
This project is carefully designed to display cheese tarts. The shopfront features a floor-to-ceiling window that curves inwards towards the inside of the shop, providing a sheltered queueing area while maintaining the exhibition function of the window. The glazing separates the circulation of staff and customers, while keeping the two visually connected. Customers can closely observe the tarts being packed as they queue; the design makes the store’s activities a source of entertainment in and of itself. The wall behind the staff is finished with light color of mortar, which guides customers’ sight towards the tarts. To better present the tarts to passersby on the street level, the ceiling above the stairs are also clad with mirrors that reflect the tarts in the window.
2019: THE DRAPE
GARDE Co., Ltd. | Osaka, Japan
Jury Winner, 2019 A+Awards, Commercial – Retail
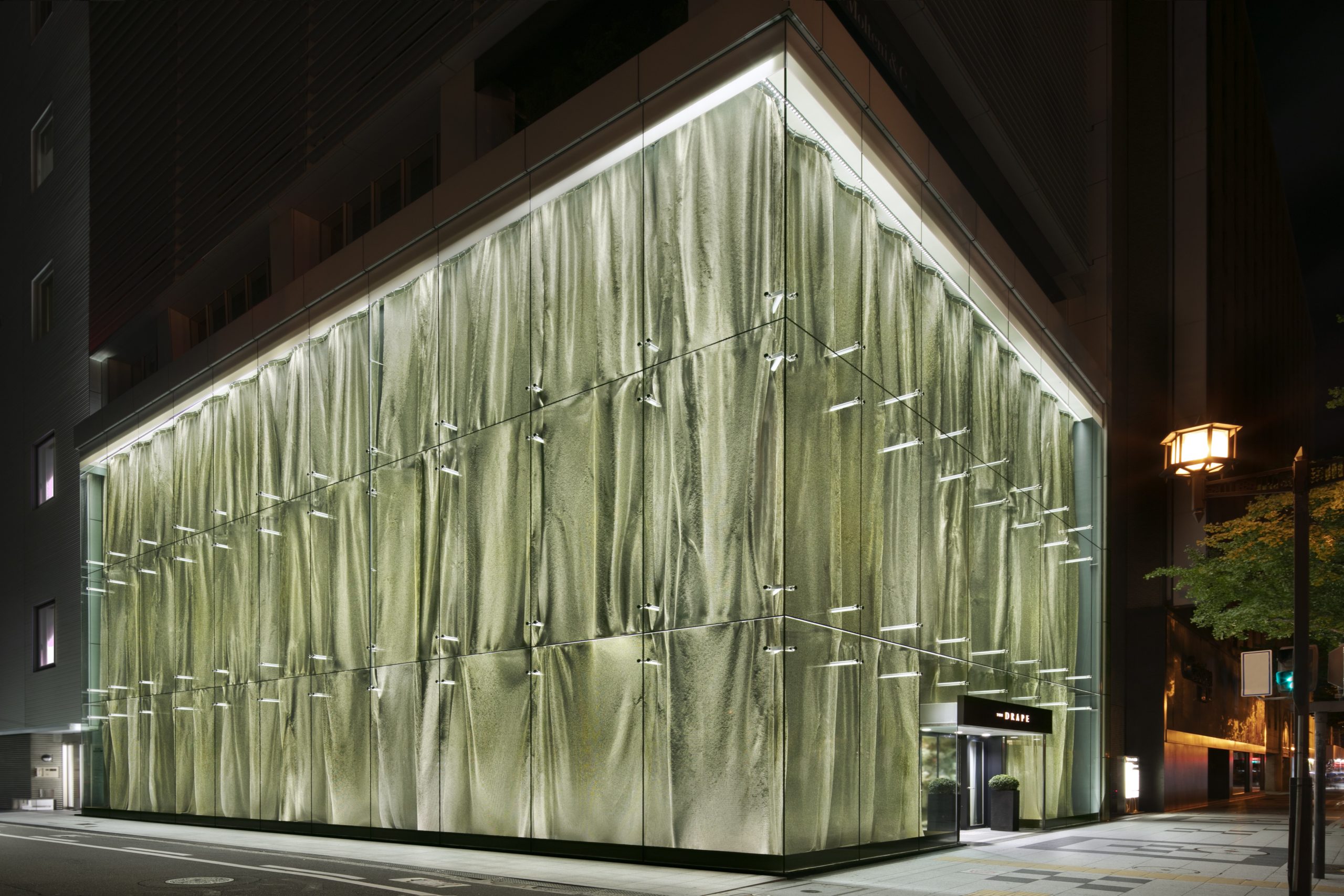
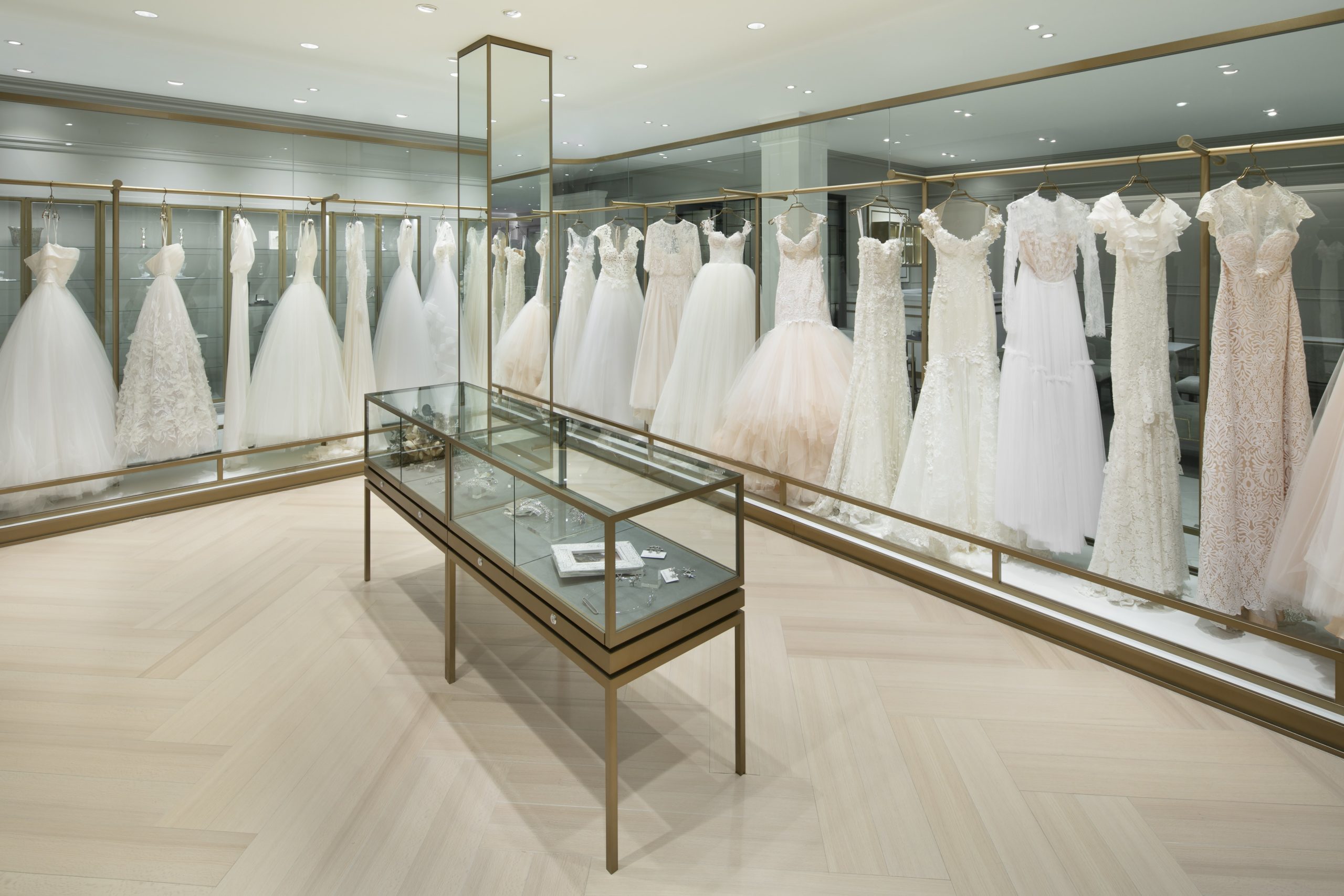
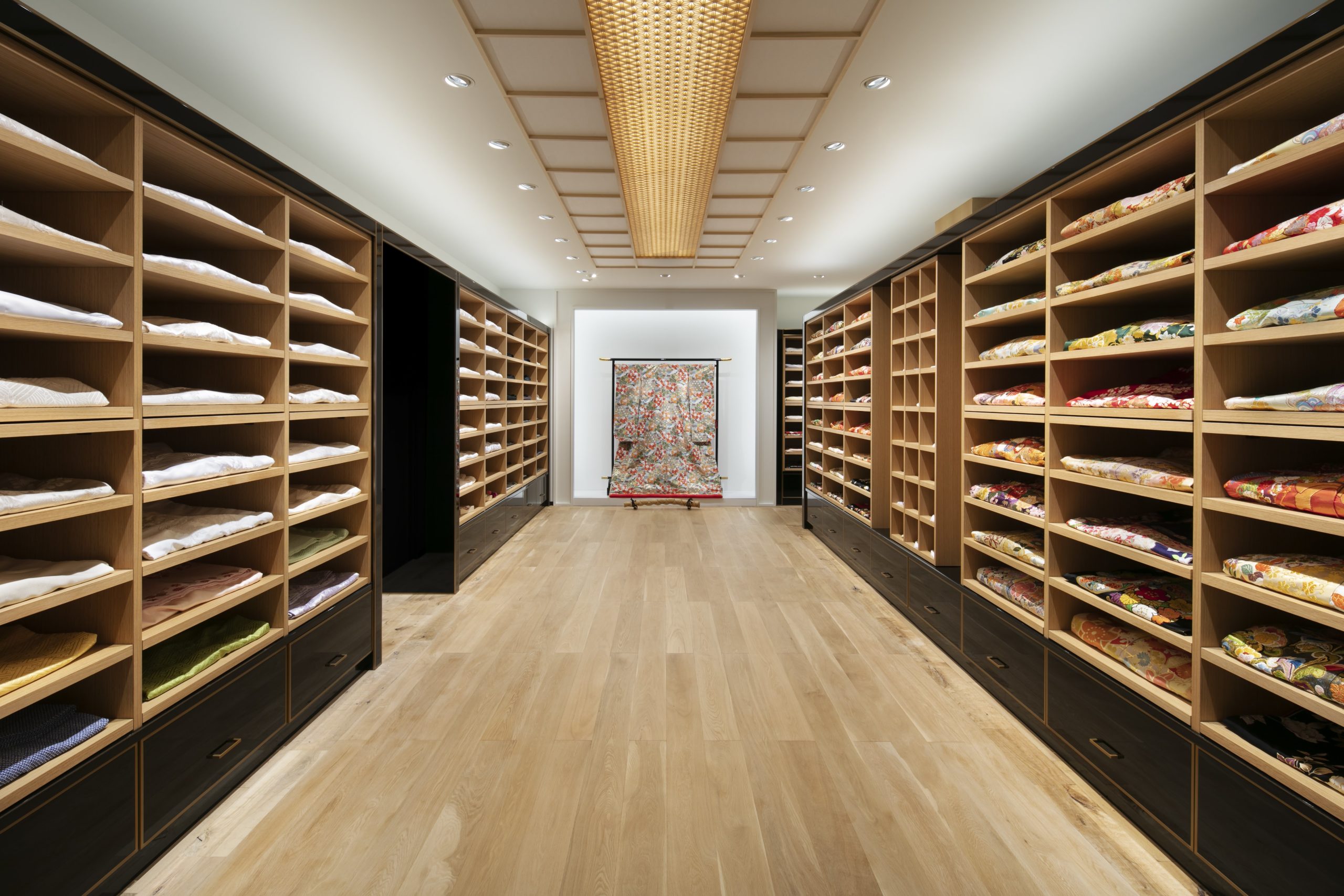
The Drape is a store of the Japanese wedding company Takami Bridal that provides high-end wedding clothing and event organizing services. Curtains of ring-mesh fabric drape down behind the full-height glazing, creating a patterned, eye-catching façade of metallic reflections. The interior is done with simplistic forms and colors that highlight the design of the dresses. Moreover, the kimono area of the shop is framed with warm timber finishing that differs from the showrooms of western bridal dresses. Kimonos are presented flat on shelves, to provide a straightforward comparison between colors and patterns.
2020: National Museum of Qatar Gift Shops
KOICHI TAKADA ARCHITECTS | Qatar
Jury Winner, 2020 A+Awards, Commercial – Retail
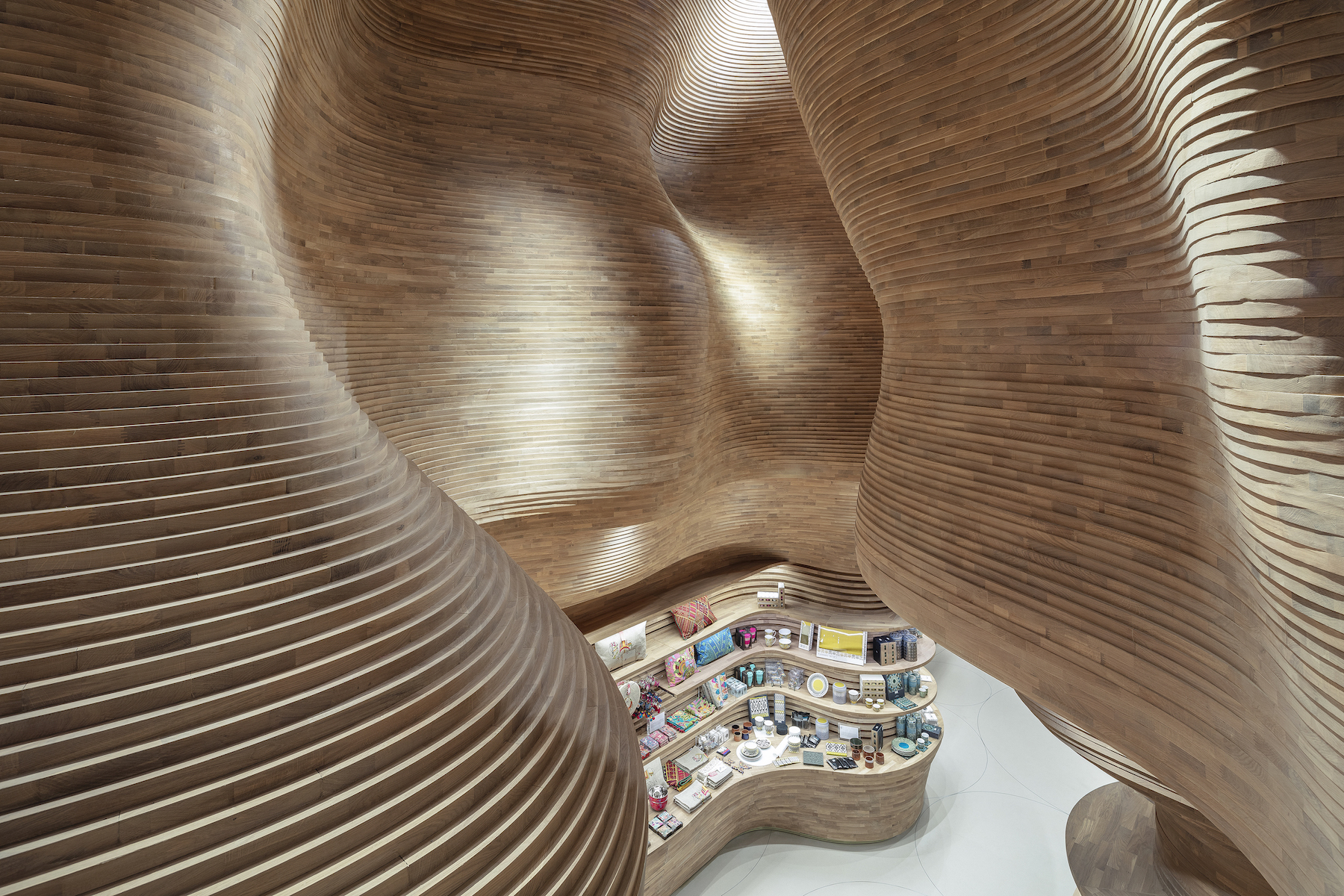
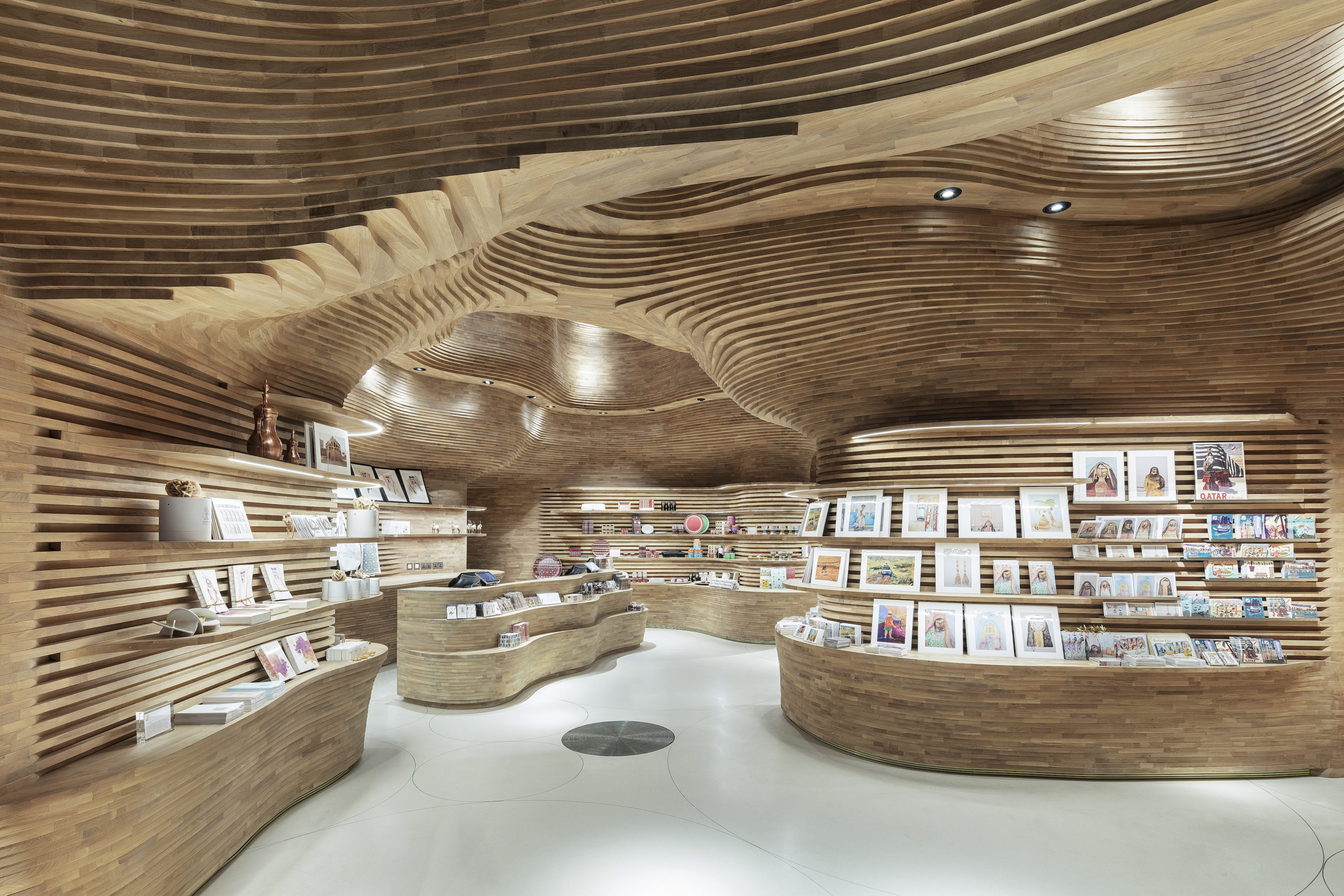
To celebrate the Dahl Al Misfir (Cave of Light), a beautiful underground landscape in central Qatar, the National Museum of Qatar’s gift shop recreates the natural picturesque with 40,000 pieces of timber. With the aid of 3D modelling and CNC cutting, the timber pieces are precisely crafted and form smooth curves without any visible fixings. With a surprisingly generous space overhead, the depth and massiveness of the original landscape are well replicated as a memorial of the natural heritage. The shops provide a unique shopping experience that cannot be found elsewhere.
2021: Velaa Sindhorn Village
Architects 49 Limited | Bangkok, Thailand
Popular Choice, 2021 A+Awards, Commercial – Retail
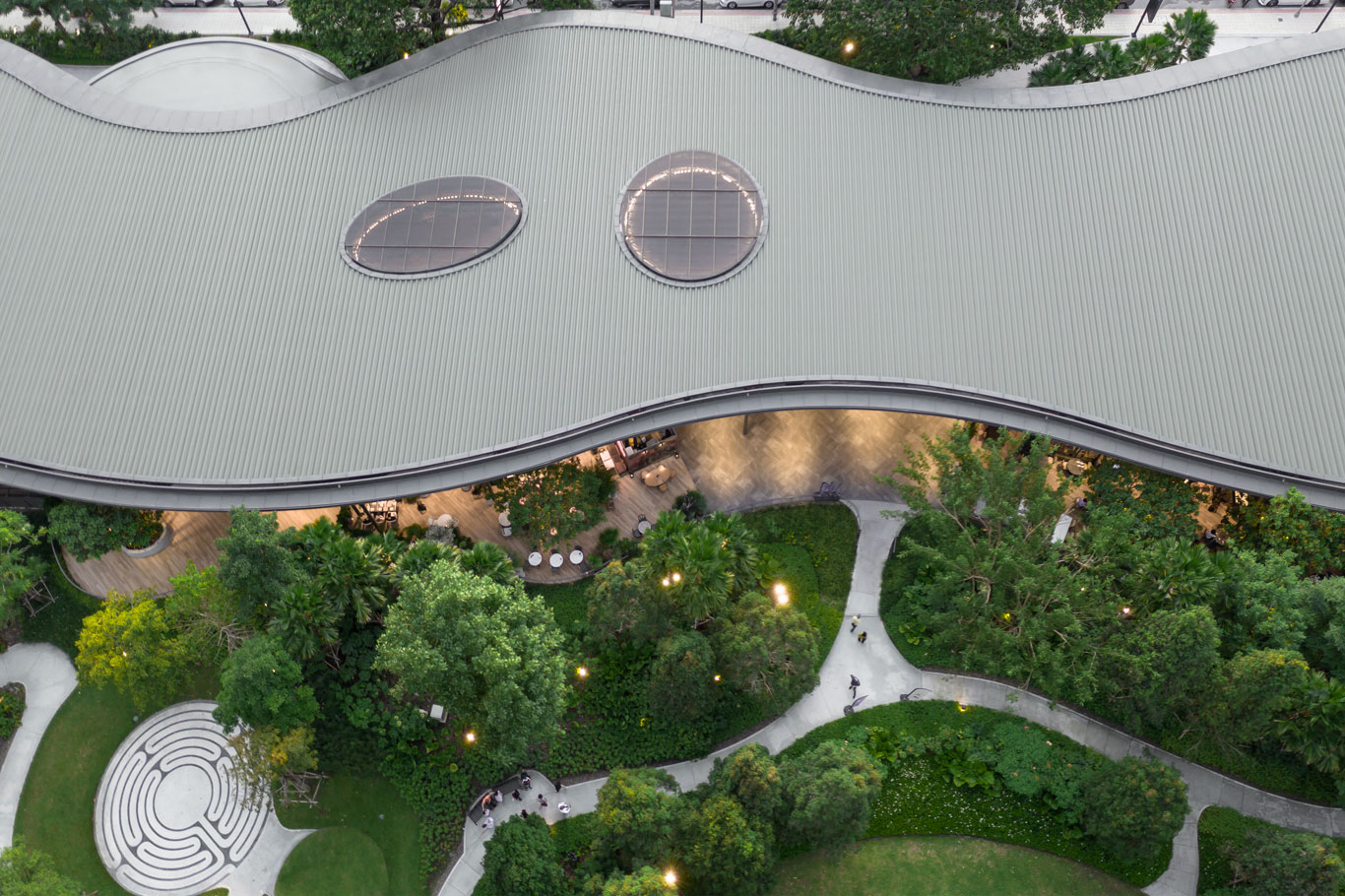
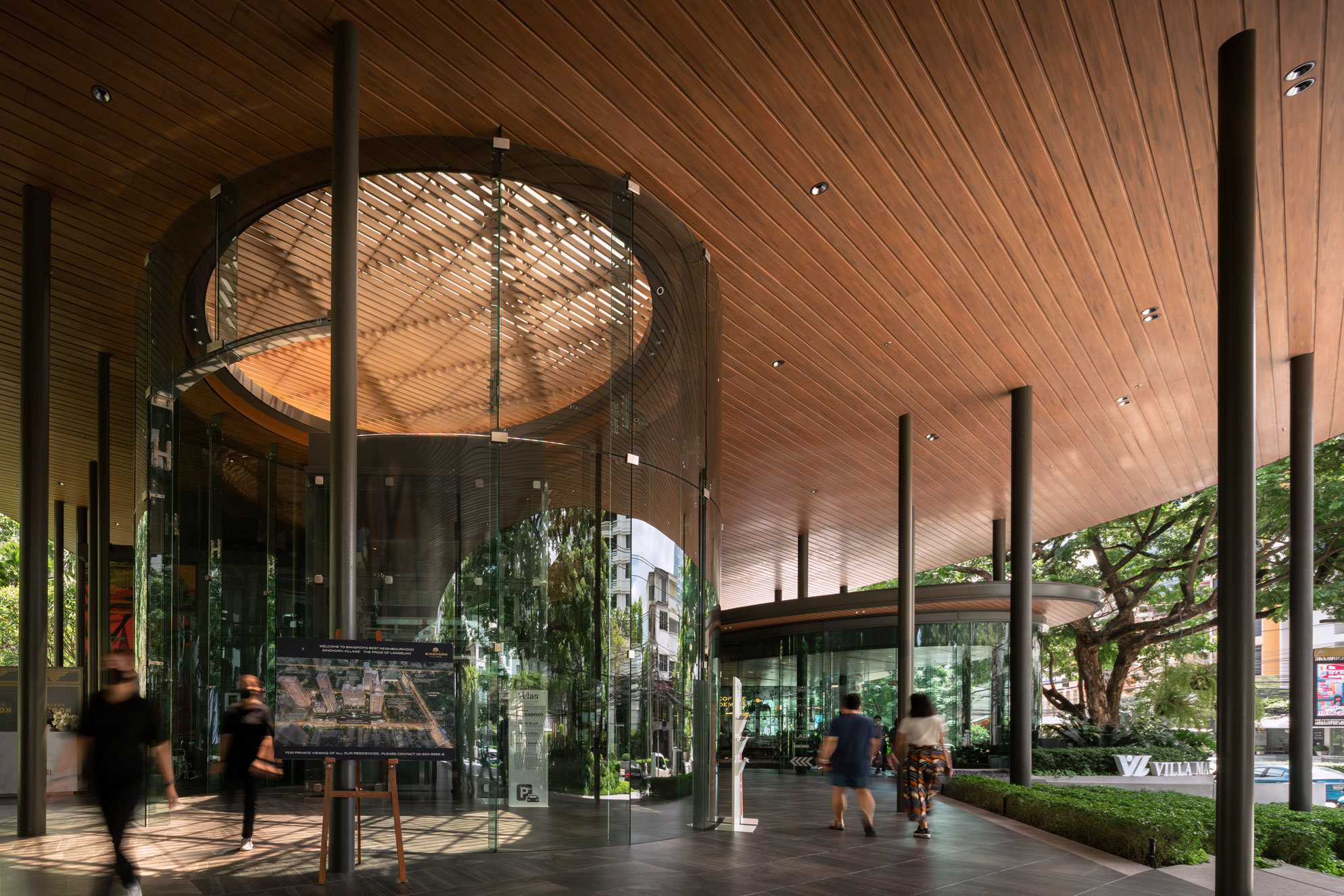
The Sindhorn Village is a commercial complex that provides an escape from the urban chaos and concrete jungles. Shops meander along Langsuan Road in a semi-outdoor space, embracing the urban green areas next to the complex. The experience of wandering among the shops feels like walking under the trees. The tall roof makes all shops visible from the street, keeps the area sheltered while allowing good ventilation for the tropical climate. The roof canopy is supported by columns resembling the thickness of the tree trunk. Furthermore, sunlight filters through the four louver openings on the canopy, mimicking the scenery of lights coming through the leaves.
2022: ???
Could your project complete our decade of inspirational design? Submit it for the 10th Anniversary A+Awards for a chance to take the final place in this collection! Enter your work before January 28th, 2021 to get your firm in the running for global recognition:
Enter the 10th Annual A+Awards
The post Designs of the Decade: The World’s Best Retail Spaces From 2012 to Today appeared first on Journal.
Did you miss our previous article…
https://thrivingvancouver.com/?p=967
BALDIRI I REIXAC COURTYARD RENOVATION, PARK GÜELL – UNESCO 1984 WORLD HERITAGE // Aquidos Arquitectes
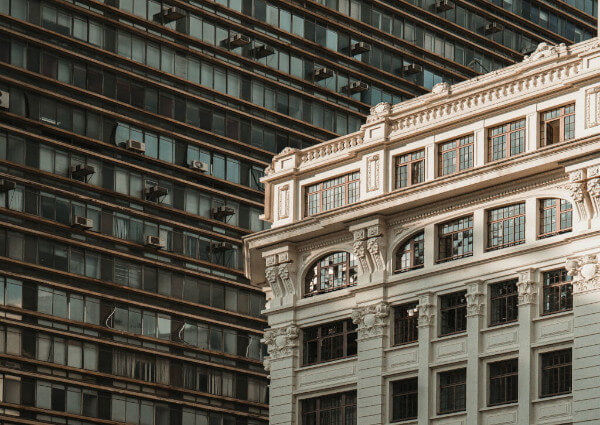
Project Status: BuiltYear: 2020Size: 10,000 sqft – 25,000 sqftBudget: 100K – 500K
Text description provided by the architects.
Baldiri Reixac public school occupies Count Güell’s former residence and surroundings, where Park Güell was conceived in 1900. UNESCO World Heritage Site since 1984.TRANSFORMATION PROJECT1. PEDAGOGICAL REQUIREMENTSThe first strategy is to consider the courtyard as part of the educational unit through a great variety of amenities and routes as well as specific learning areas like music station, painting workshop, orchard, sports court, amphitheater and reading hammocks.2.
© Aquidos Arquitectes
© Aquidos Arquitectes
NATURAL ENVIRONMENT AND EXTRAORDINARY HERITAGE
Gaudí’s permanent research to merge work of art and nature in Park Güell is a starting point for this project’s formal language. This intervention explores on natural earthy colors, organic and polygonal geometries, ruled and parabolic surfaces, wooden furniture, Mediterranean vegetation, and the interpretation of natural elements with artificial materials. 3.
© Aquidos Arquitectes
© Aquidos Arquitectes
LEARNING PROCESSThe courtyard seeks to be a source of knowledge. Teaching about respect for the environment, awareness on water management, joint responsibility over a collective good, inclusion of gender, cultural and social diversity. The amphitheater and the hammock areas are perfect for sharing knowledge. The Biotope Garden’s water collection cycle promotes biodiversity: children can learn about flora and fauna.
© Aquidos Arquitectes
© Aquidos Arquitectes
The courtyard behaves as a small Mediterranean botanical garden: bush cover, tall shrubs, and humid undergrowth.4. SUSTAINABLE PUBLIC FACILITY MANAGEMENT
The project achieves low maintenance / long lifespan using heat-treated wood form selective logging of European trees, mass-colored concrete allowing polishing, use of low water consumption native vegetation, draining granular surfaces and LED lighting with photoelectric automation..
© Aquidos Arquitectes
© Aquidos Arquitectes
BALDIRI I REIXAC COURTYARD RENOVATION, PARK GÜELL – UNESCO 1984 WORLD HERITAGE Gallery
The post BALDIRI I REIXAC COURTYARD RENOVATION, PARK GÜELL – UNESCO 1984 WORLD HERITAGE // Aquidos Arquitectes appeared first on Journal.
Did you miss our previous article…
https://thrivingvancouver.com/?p=964
How China’s Top Architects Are Changing Perceptions and Winning Global Recognition
Architizer’s A+Awards, the world’s largest architectural awards program, has become one of the most significant platforms for Chinese architecture firms to gain recognition within their country and increase their visibility around the world. The iconic program is still open for entries for its 10th anniversary season, with jurors looking forward to reviewing submissions that will reveal the next creative forces emerging from across the country. With a Final Entry Deadline of January 28th, 2022, now is the perfect time to get started and put your firm in the running for publication in print and major press coverage this year:
Begin A+Awards Submission
The Western perception that China is some kind of ‘sleeping giant’ when it comes to architectural design has long since fallen away, with headline-grabbing projects on an extraordinary scale rising in Beijing, Shanghai, Guangzhou, Shenzhen and beyond. But it’s also notable that the types of projects receiving recognition are changing. A decade ago, China’s megatall commercial skyscrapers dominated coverage in architectural media, but today, cleverly crafted cultural, institutional and residential projects are now catching the eye of a global audience.
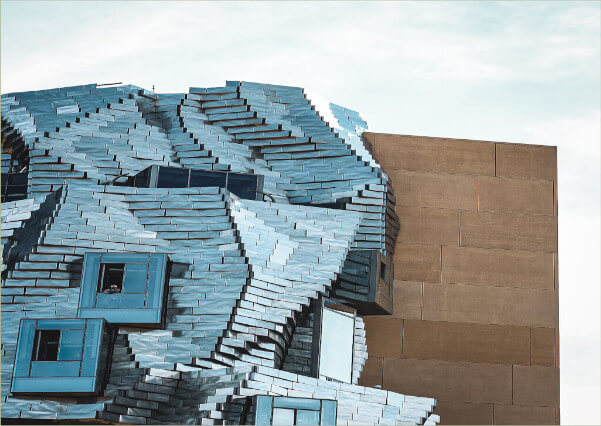
Yada Theatre by GOA, Jiangsu, China 9th Annual A+Awards Winner in the Unbuilt Cultural category.
For evidence, one need look no further than last season’s A+Awards, which saw no fewer than 22 different Chinese architecture and design firms receive prestigious accolades for their work. The rising prominence of the A+Awards in China has led Architizer to make the program more accessible to Chinese-speaking firms this season, with the addition of in-built translation on the submission site (simply click the ‘flag’ icon in the top right corner of the site to change languages).
So, how has the architectural profession evolved in China and made it one of the world’s top countries for A+Awards recipients? “The increased arrival of domestic architectural projects [in the A+Awards] reflects that architecture’s value is weaving into the development of public spaces and social environment in China,” said architectural designer Dylon Yang in conversation with the Global Times
“It is a progress that not only shows that we embrace international design aesthetics, but also a sign of a developed mentality — being able to see the difference between ‘buildings’ and ‘building designs’… designed architecture serves not only as shelter, but carries human responsibilities, preserves culture and community, strives for environmental sustainability, and so forth.”
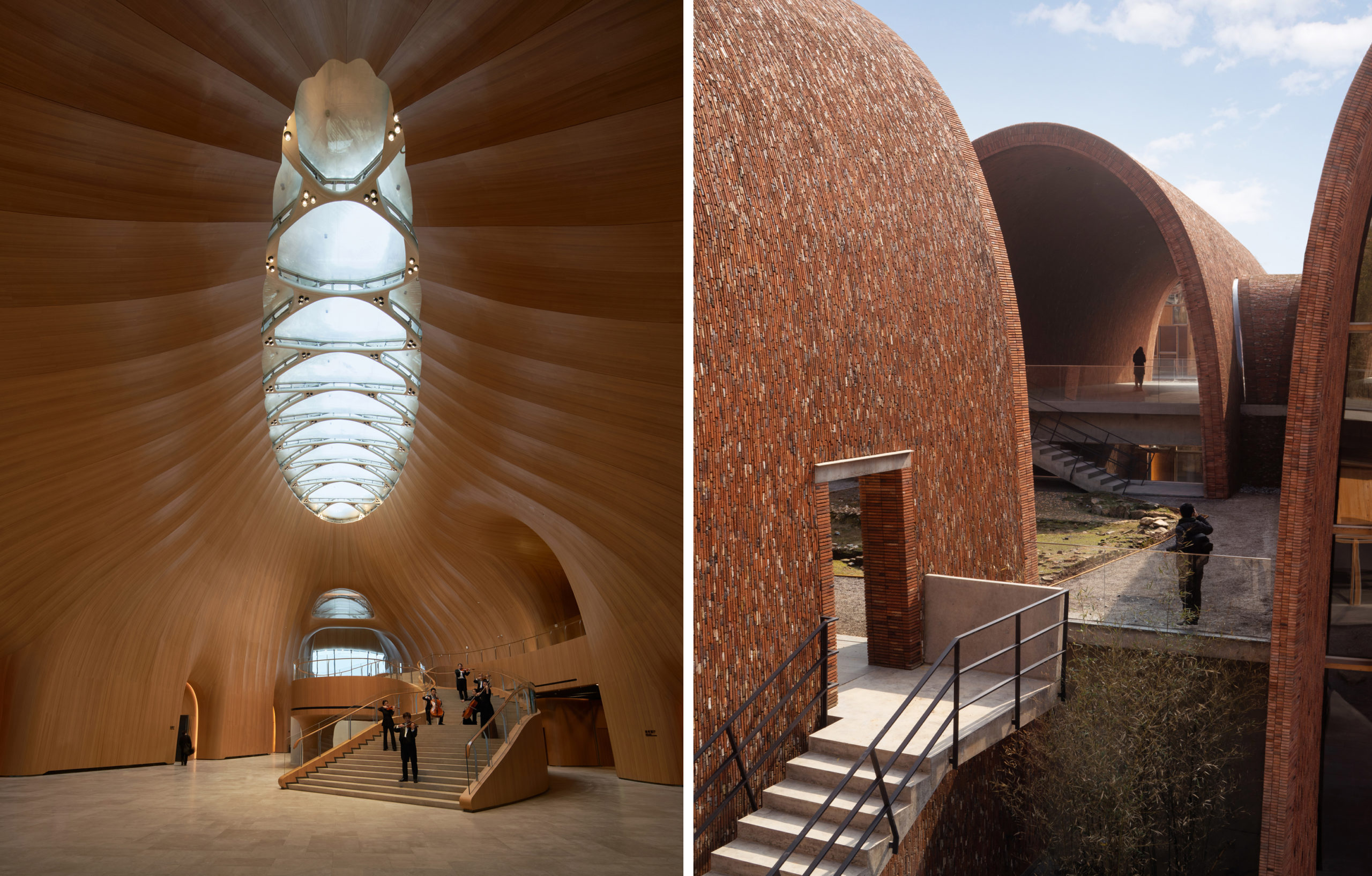
Left: Yabuli Entrepreneurs’ Congress Center by MAD, 9th Annual A+Awards Winner in the Hall / Theater Category; right: Jingdezhen Imperial Kiln Museum by Studio Zhu Pei, 9th Annual A+Awards Winner in the Museum Category.
This deep understanding of context — both social and environmental — can be seen in the work of many innovative Chinese firms, large and small. And, while some of last season’s winning firms are already very well known — MAD Architects, for example, took home multiple A+Awards — others have used their A+Awards success as a launching pad for major recognition and a greater standing among their competitors.Firms like Studio Zhu Pei — the architects behind the stunning Jingdezhen Imperial Kiln Museum — and META-Project, which produced the tactile HeyTown Art Center in Beijing, are no strangers to success, but last season’s A+Awards saw their work thrown into the global spotlight. These projects are now held up as a creative benchmark — not just for other Chinese cultural centers, but for galleries and museums around the globe.
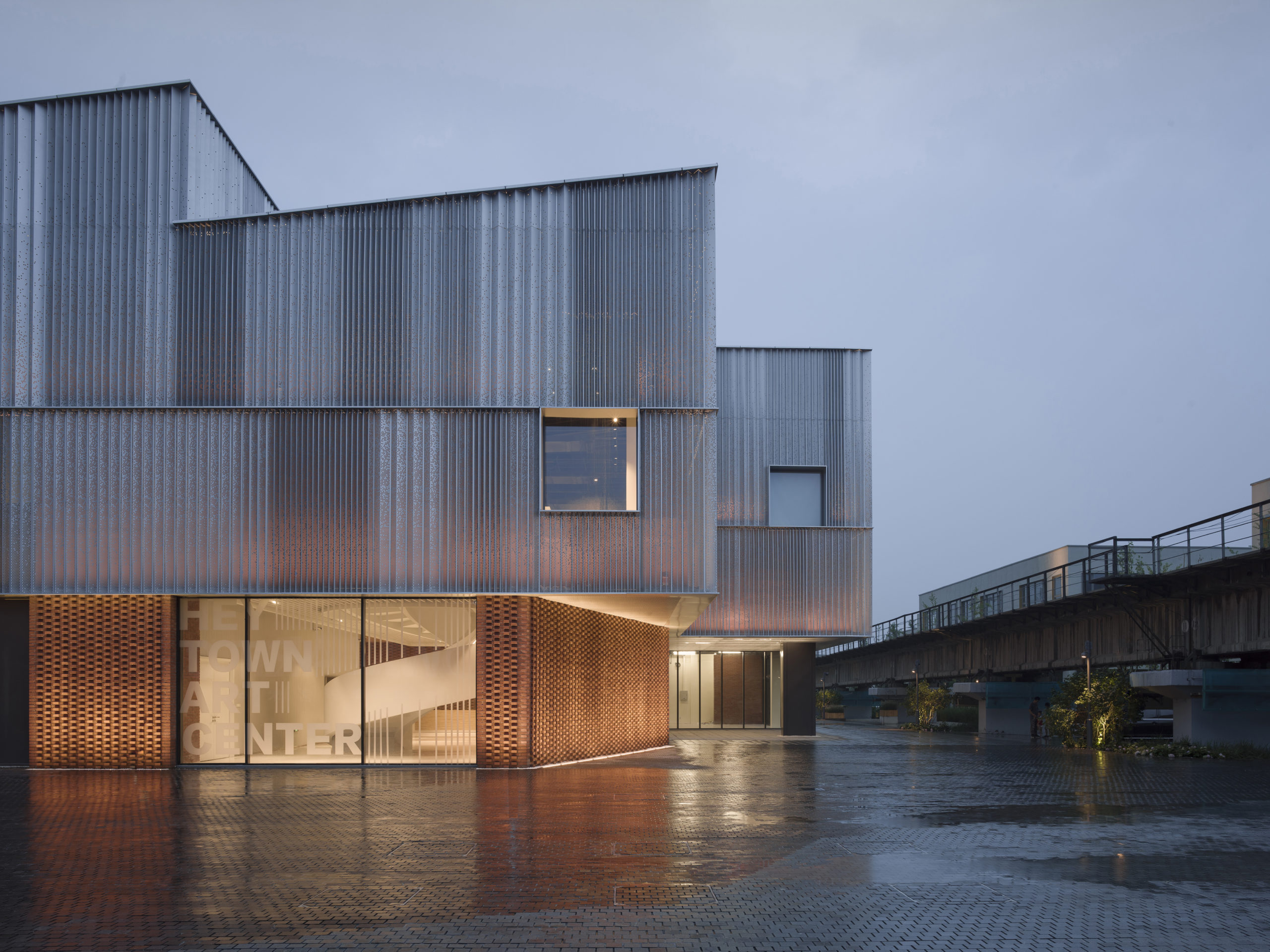
HeyTown Art Center by META-Project, 9th Annual A+Awards Winner in the Architecture +Metal category.
Perhaps the biggest factor giving rise to Chinese success in the A+Awards lies in the growing trend for firms to prioritize functionality and responsible design over flashy, formal structures. “Chinese architects around me, they have this attentiveness,” architect Wang Mian told the Global Times. “Most times, I hear people always judging a building by its appearance, but good design is far more than its aesthetics; it solves problems. In a true architect’s eyes, there is no such thing as only focusing on big ambitious ideas while neglecting to improve a situation a little bit better.”
The outcome of the 10th Annual A+Awards will be one of the highlights of 2022, and will bring with it plenty of creative surprises. One thing appears certain though — China’s most innovative architecture firms will feature prominently once again.
Get your work published internationally this year through the 10th Annual A+Awards! The Final Entry Deadline is January 28, 2022. Click here to start your entry today.Top image: Tea Leaf Market of Zhuguanlong by SUP Atelier, 9th Annual A+Awards Winner in the Architecture +New Materials category.
The post How China’s Top Architects Are Changing Perceptions and Winning Global Recognition appeared first on Journal.