recenter // BRAVE / architecture

Project Status: BuiltYear: 2020Size: 25,000 sqft – 100,000 sqftBudget: 10M – 50M
Text description provided by the architects.
Recenter is a five-story, multi-use structure, designed for the nonprofit Hope Harbor in the Midtown district of Houston, Texas. Situated on Main Street along the light rail line, Hope Harbor’s mission provides rehabilitation services to Houston’s homeless population, including educational initiatives in addition to housing and addiction services. The new building replaces a small complex of structures that were woefully inadequate for the scale of impact necessary.
The first and second levels house administration, resident lounges, a garden terrace, and a dining facility for both residents and non-residents.
© Leonid Furmansky Photographer
© Leonid Furmansky Photographer
Levels 3 through 5 contain the single-room-occupancy residential spaces. Each of these residential floors includes one dayroom that provides access to a shared resident space and laundry facilities. Each residential floor utilizes a different color to define the spaces and create a less institutional environment. The three dayrooms puncture the main Street facade offering a glimpse to the colorful organization within.
The bottom two floors used conventional steel construction methods while the top three residential levels are comprised of a digitally fabricated cold-formed steel panelized system factory-made off-site.
© G. Lyon Photography, Inc.
© Leonid Furmansky Photographer
This process translated the architectural BIM file into a fabrication model that was then manufactured and shipped to the construction site. Once on-site, the top three floors were installed in 14 days significantly reducing the on-site construction schedule.
Darker metallic and natural wood materials on Levels 1 and 2 emphasize the monolithic and lighter-colored composite panel pre-fabricated system on the residential floors.
© G. Lyon Photography, Inc.
© G. Lyon Photography, Inc.
Level 2’s terrace is a shared resident-only space with moveable garden cubes for vegetables and a large covered exterior space. This space is both the heart of recenter overlooking Main Street while also being an elevated and quiet area of respite..
© BRAVE / architecture
© G. Lyon Photography, Inc.
recenter Gallery
The post recenter // BRAVE / architecture appeared first on Journal.
Did you miss our previous article…
https://thrivingvancouver.com/?p=924
Architectural Details: Interlocking Timber in Kengo Kuma’s Odunpazari Museum
Celebrate a decade of inspirational design with us! The 10th Annual A+Awards is officially underway, and the Main Entry Deadline is December 17, 2021. Click here to start your entry today.
Few architects balance the science and art of construction like Kengo Kuma. As an architect, professor and prolific writer, Kuma has redefined and expanded the possibilities of materiality in architecture. This approach holds true in the Odunpazari Modern Art Museum (OMM) designed by Kengo Kuma and Associates and located in Eskişehir, Turkey. Combining interlocked timber beams with cubic volumes, the design pays homage to the district’s historic namesake, which means “wood market” in Turkish.
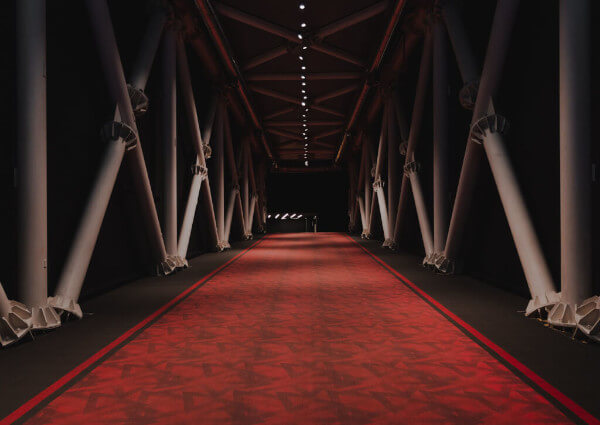
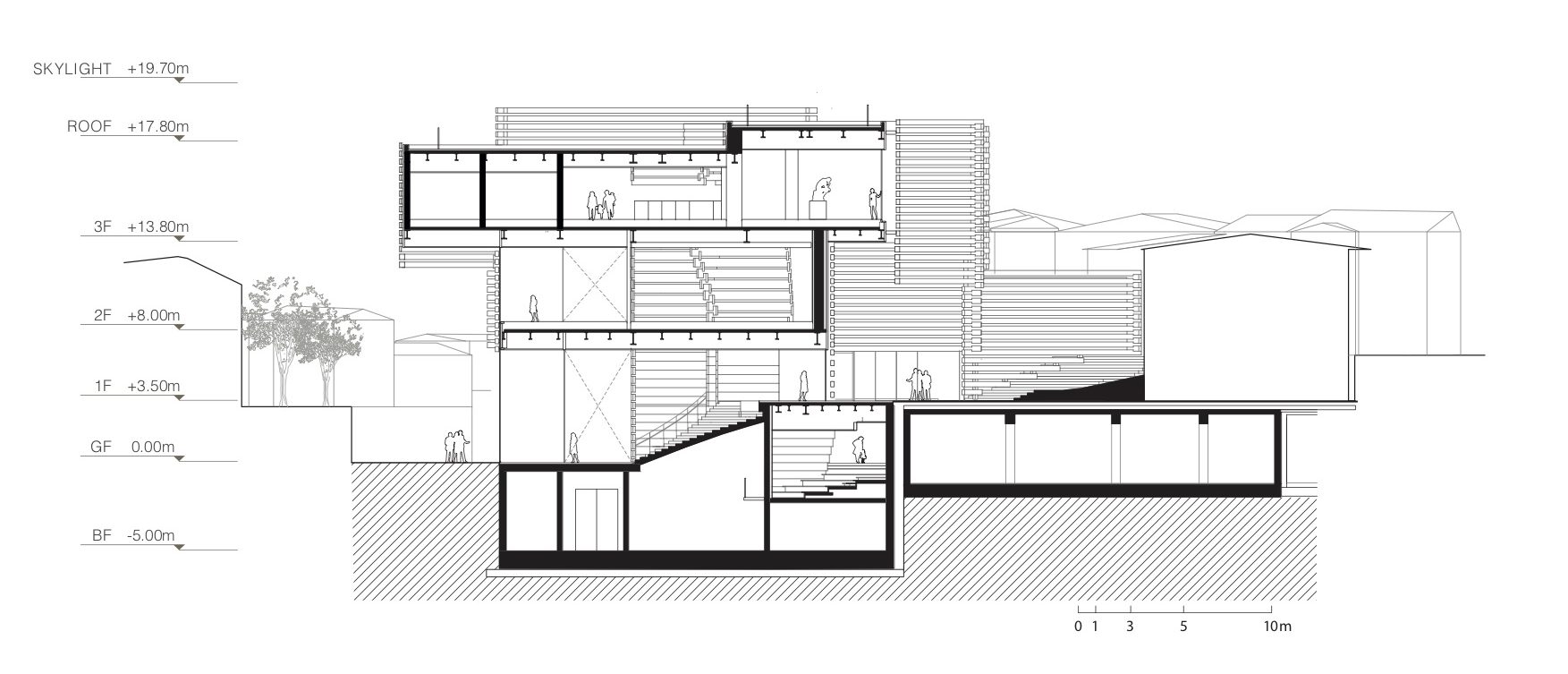
Kengo Kuma and Associates describe the practice’s driving philosophy as “amalgamating nature and architecture in a manner that creates a strong bond between the ‘building’ and its ‘location.’”
In the design of the OMM building, the team reinterprets the historic fabric of the Odunpazarı district from a contemporary perspective. Drawing from the local architecture of Odunpazarı, Ottoman dome architecture, and traditional Japanese architecture, OMM’s design is highlighted by four major components: geometry, light, stacking, and timber. In terms of materials, Kuma took a similar approach, opting for natural materials such as timber, stone, and paper for similar reasons.
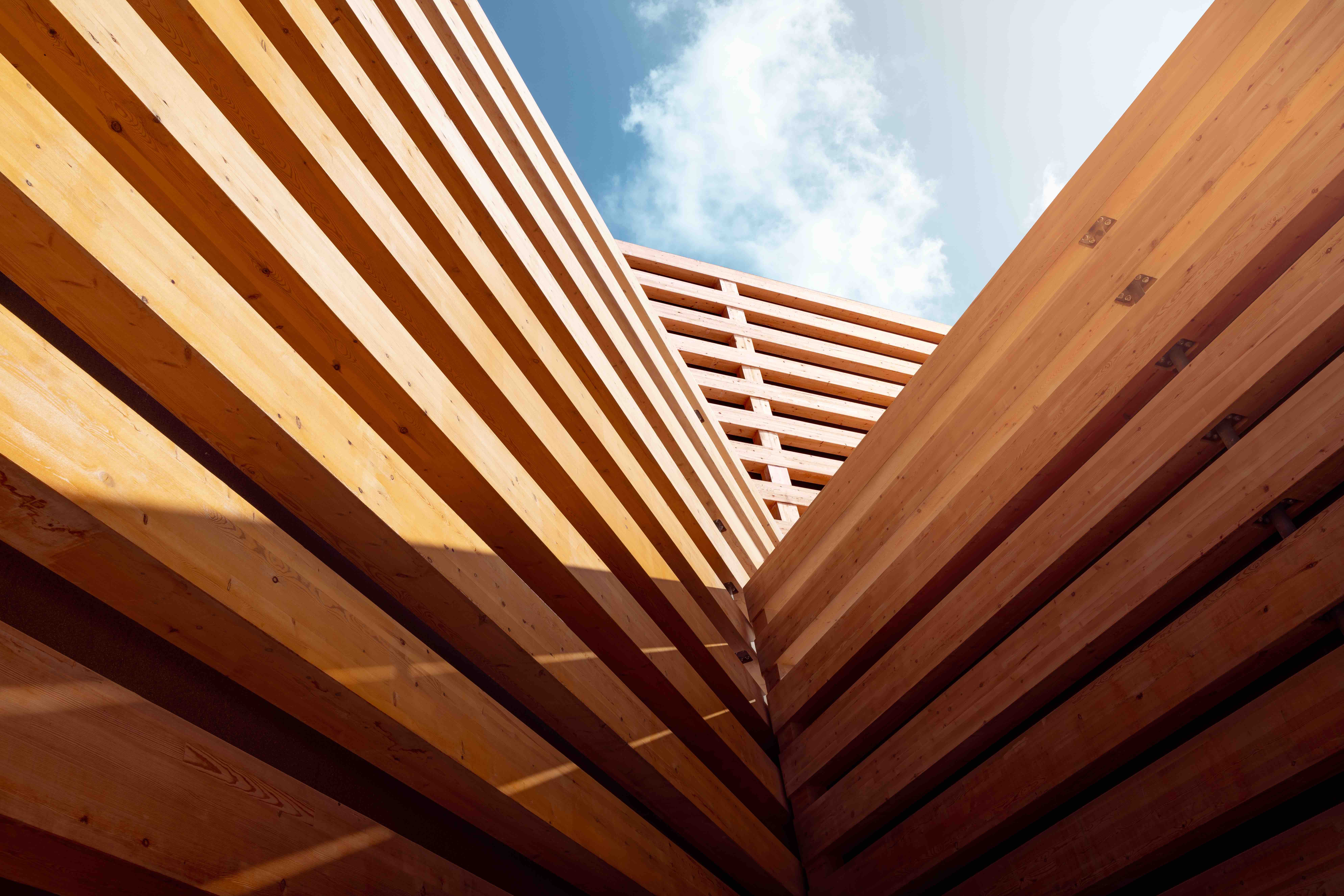
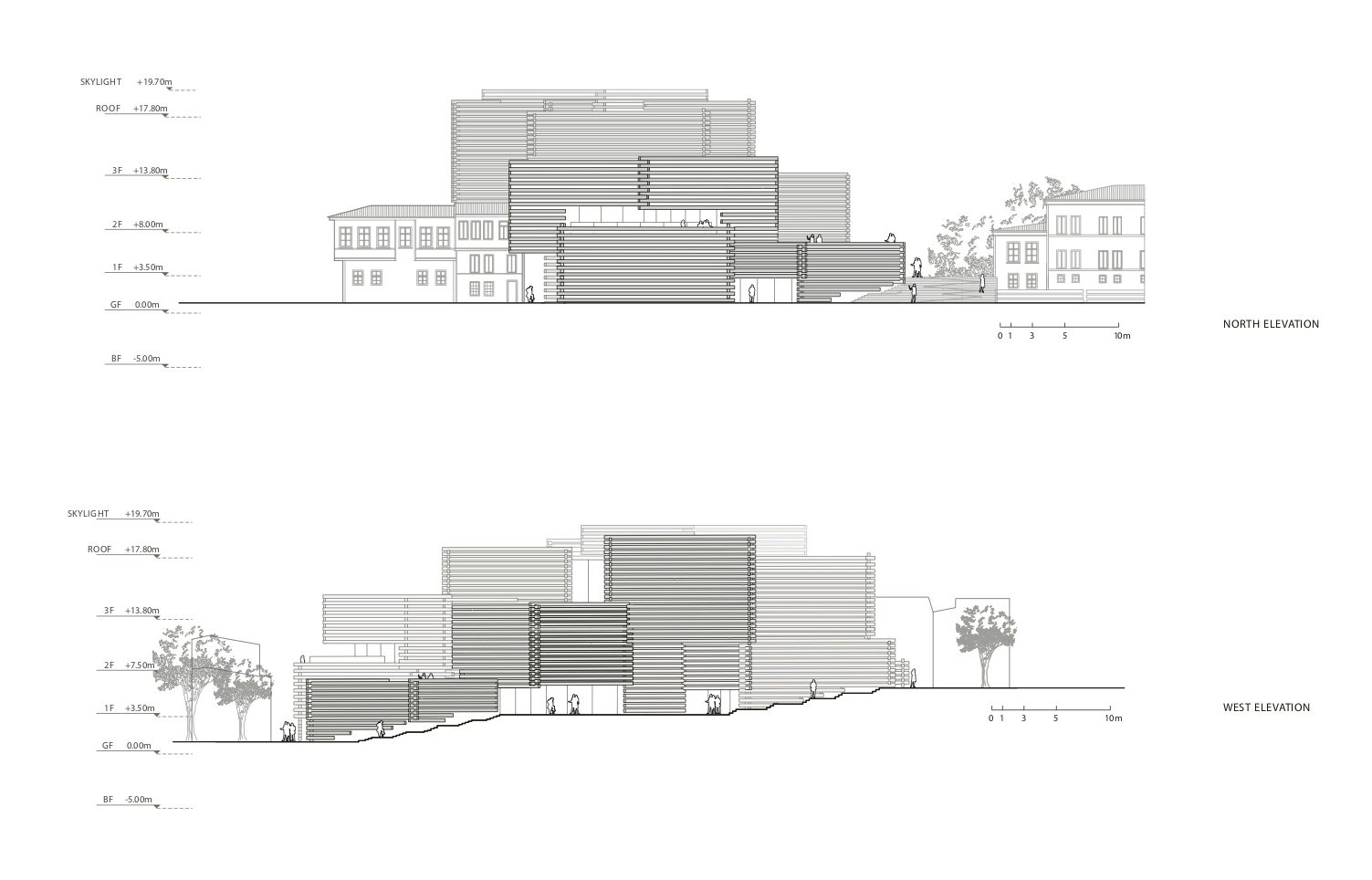
The site is at the threshold of newly developed urban area and small-scale town scape of traditional Ottoman wooden houses. These wooden houses, with cantilevered volumes at the upper level, were built along the narrow, meandering streets, making the walk-through experience both unique and unexpected.
The stacked and interlocked boxes are designed in various sizes to create diverse scales of exhibition space inside. Boxes at the ground level offers opportunities for large scale art works and installation. The boxes get smaller at upper levels to exhibit smaller, intimate scale art works.
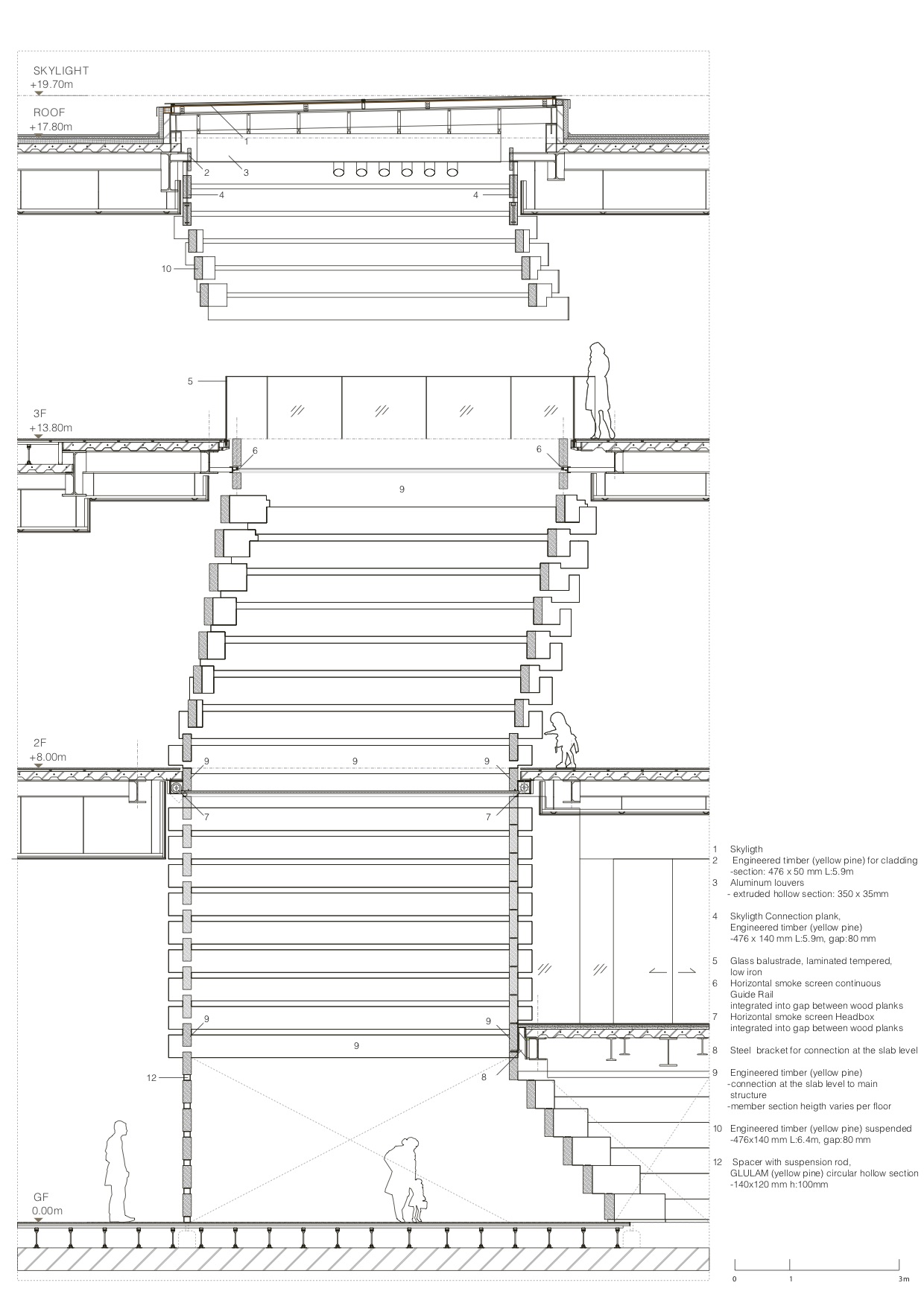
As the team explains, the Odunpazari Modern Art Museum exhibits the owner’s collection of Turkish modern art. The museum was planned in the city of Eskisehir where the owner was born and raised. This university town is known for its young population that is a large majority, and the city has a lively and active atmosphere.
The architectural stacking and the timber construction system defines the spatial experience of the museum, which combines laminated timber pine, glass and limestone. The exterior envelop of the museum features timber as a way to signify the history and memory of Odunpazari that used to function as a market in trading wood.
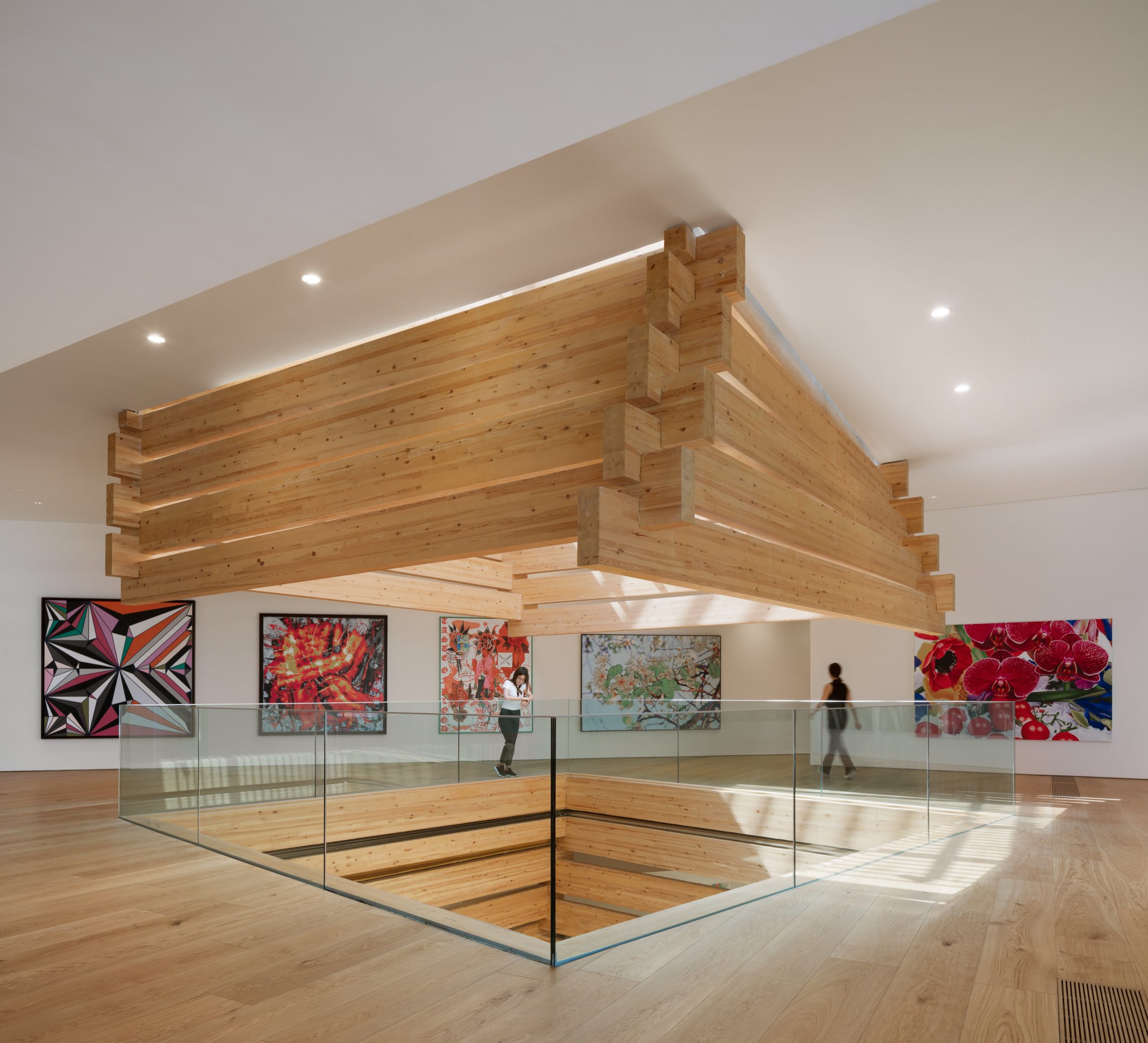
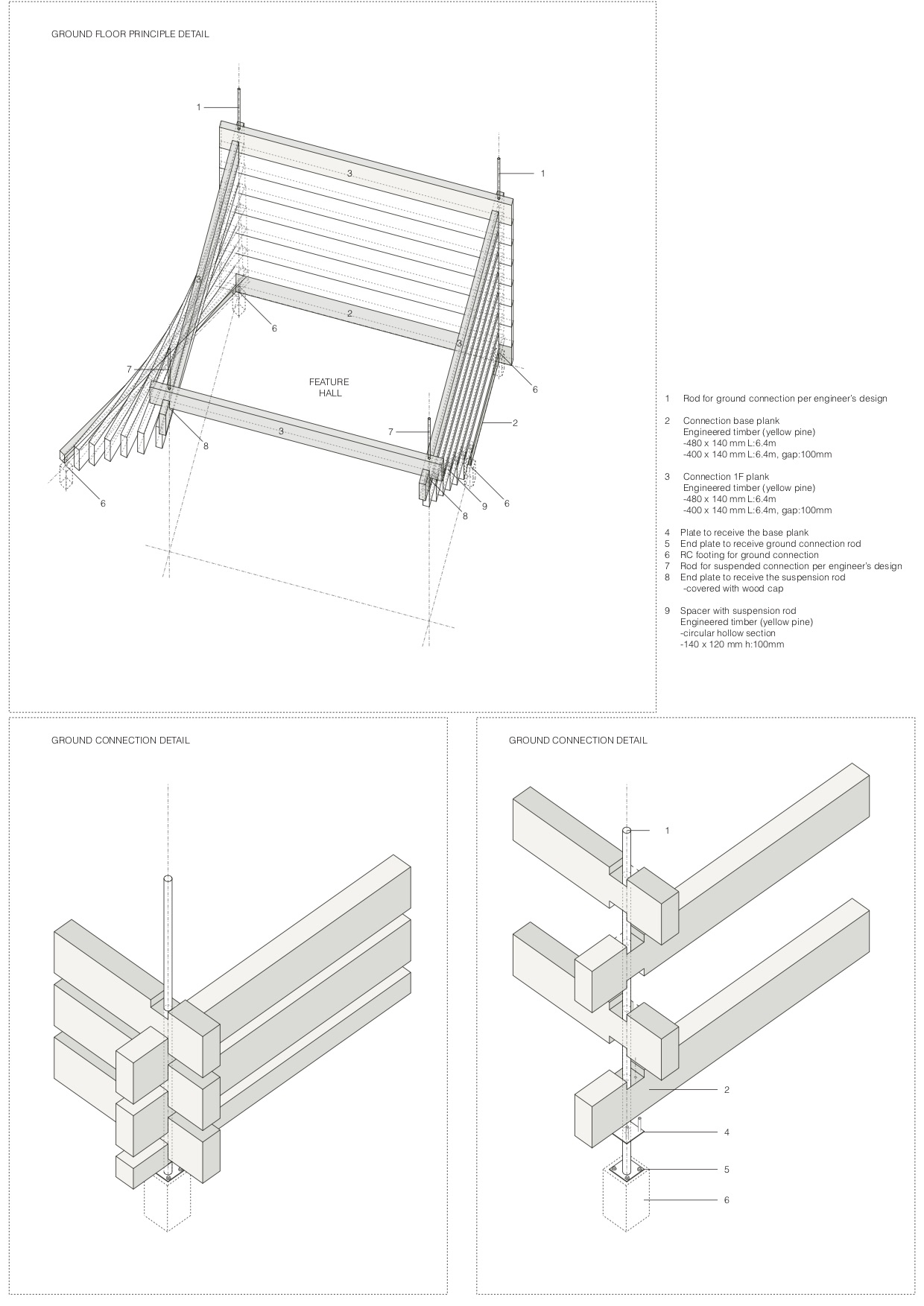
The designers worked with a range of consultants to bring the museum to life. These included SIGMA for structural, as well as Ateknik Structural Design as the facade engineer and Polimeks Holdings as the general contractor.
The design strategy was to make the volume in aggregation; stacking small boxes to create the urban scale architecture. “Stacked boxes at the street level are read in the scale of surrounding houses and it grows taller towards the center of the museum to stands in the urban scape that announces itself as new cultural landmark of the area.”
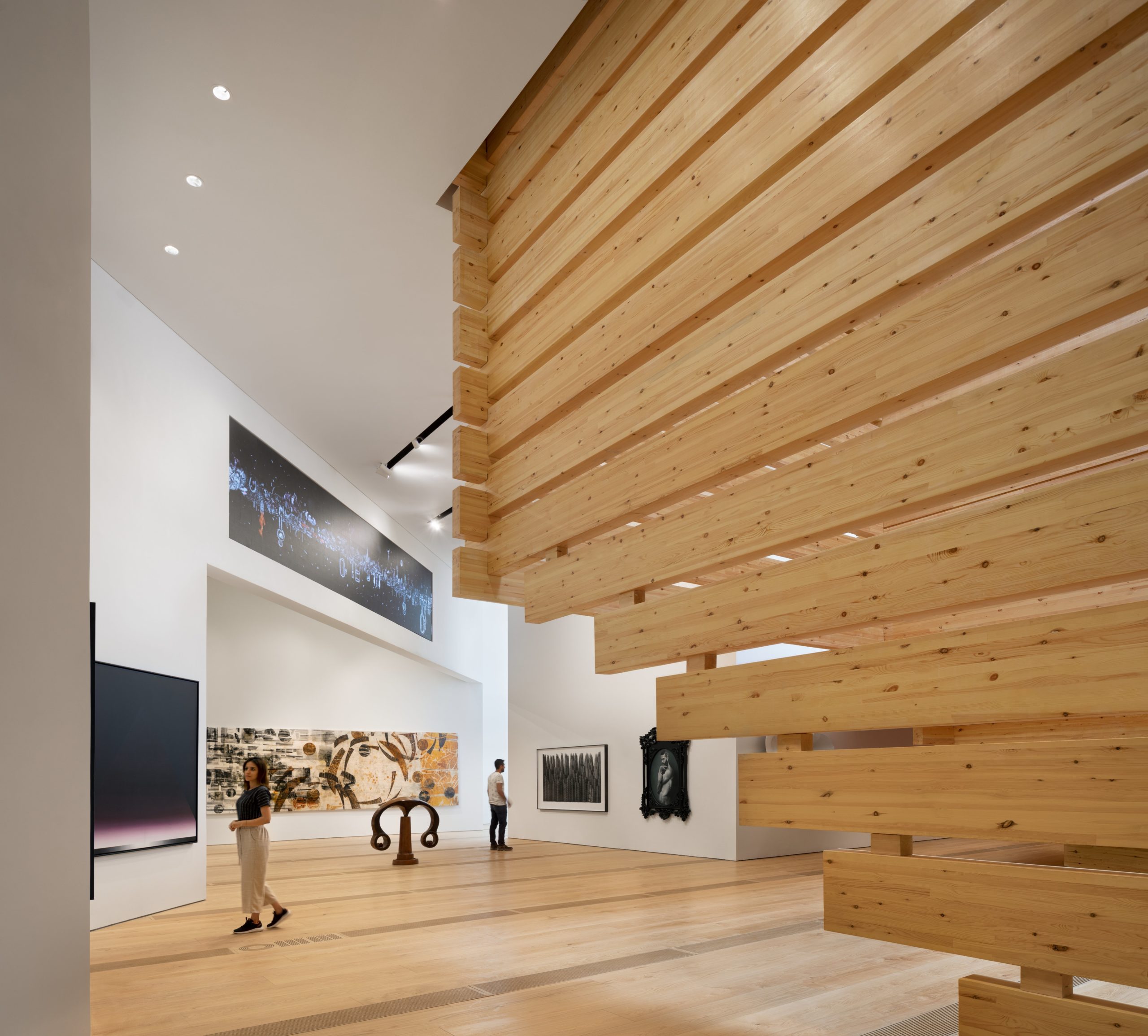
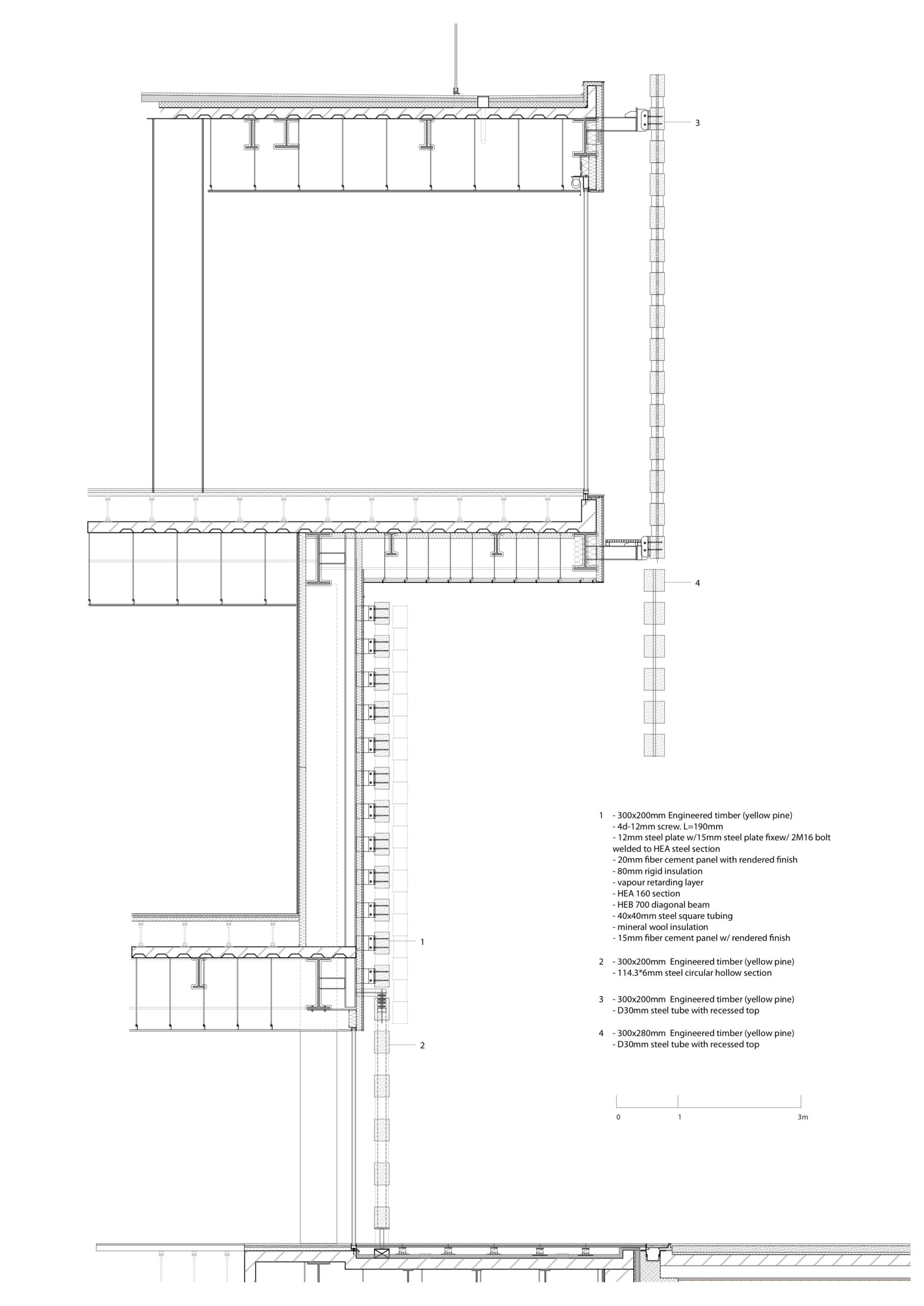
The solid timber material provides both facade and structural material. The larger exterior of the site features a tiered, cascading staircase that runs diagonally across OMM, providing access to all levels. Inside, the central atrium is composed with timber blocks and connects each level to let the natural light through skylight above.
The structural system uses engineered mass timber beams in a stacked effect to create a simple layered system. The 11 inch section beams use two different joinery techniques. Some of the beams are laid flat on top of each other, leaving a full 11 inch gap between beams. Other beams are notched 3 inches into their neighboring perpendicular beams, leaving only a 6 inch gap.

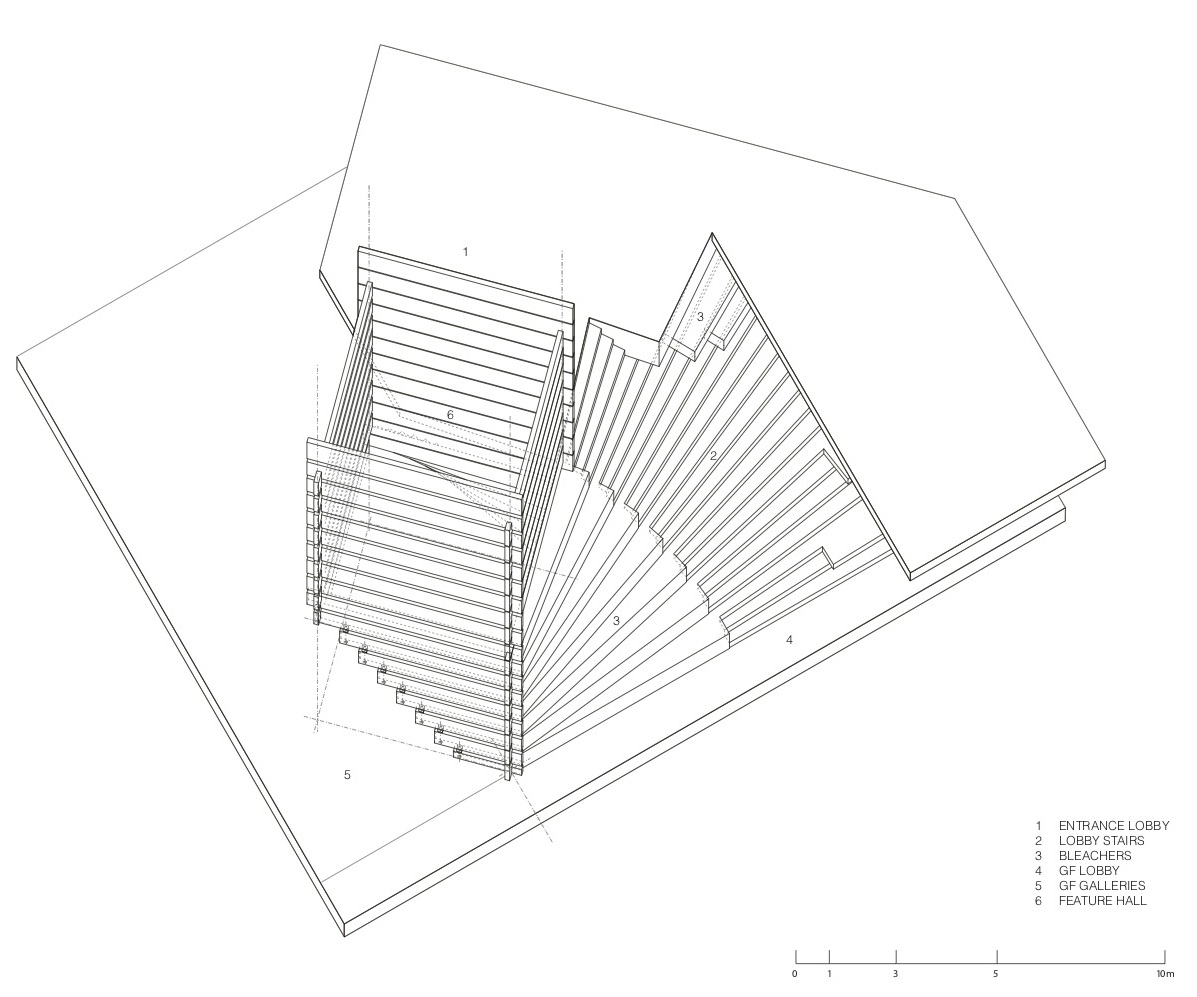
TSteel rods are inserted into the connections for stability and have been capped with wooden plugs. The interior spaces are mostly defined by white walls and oak timber floorboards. A layer of cement fiber sheet, along with a vapor barrier and both mineral and rigid insulation sit between the timber cladding and the internal structure.
“The idea for OMM was to use architecture to create a link between people and art,” said Kengo Kuma and project leader Yuki Ikeguchi in a statement. “We were deeply inspired by the history, culture, people, and streetscape of Odunpazarı, and we wanted the building to resonate on many levels. we hope that the museum will breathe new life into Eskişehir and become a central and inviting meeting point for the city.”
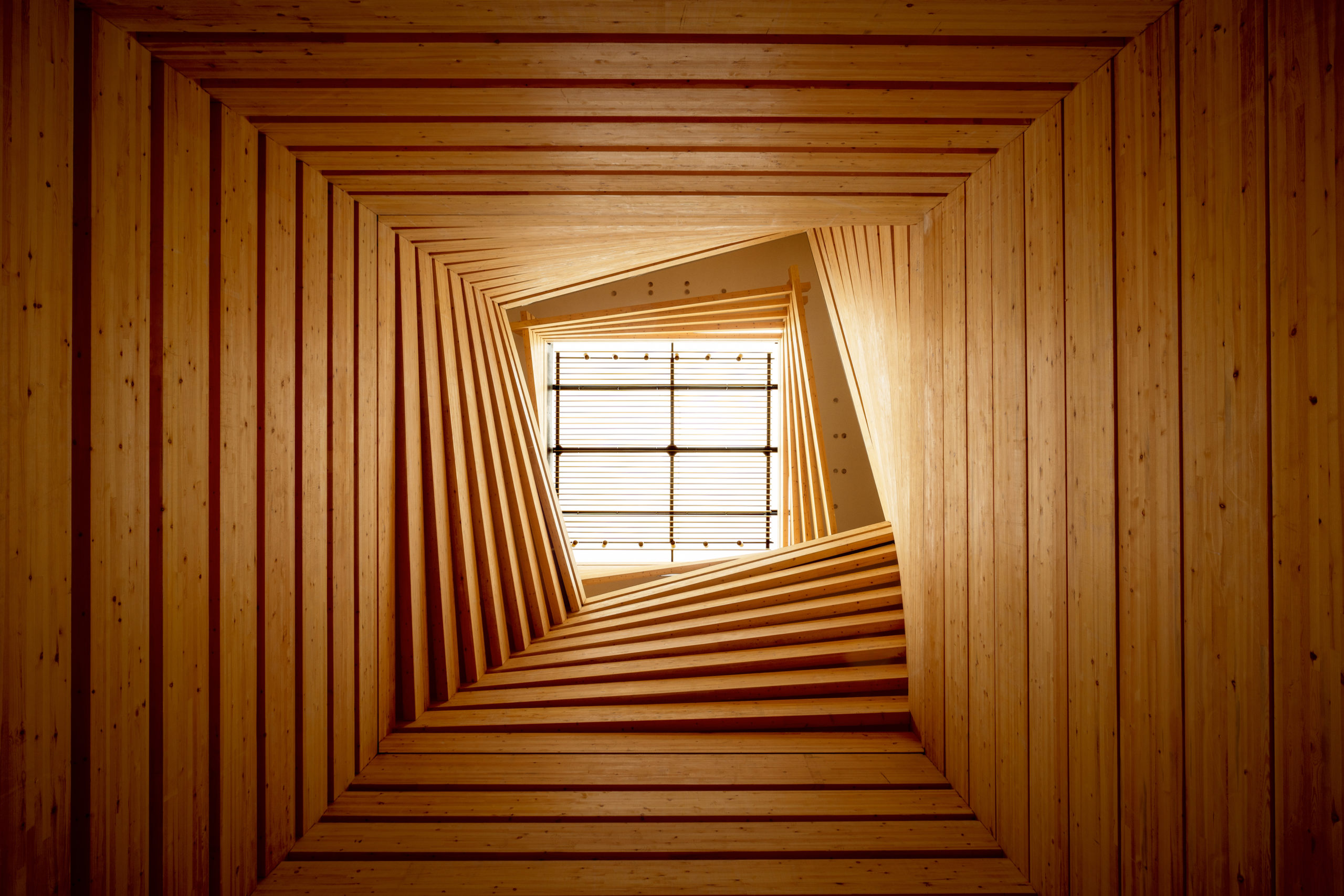
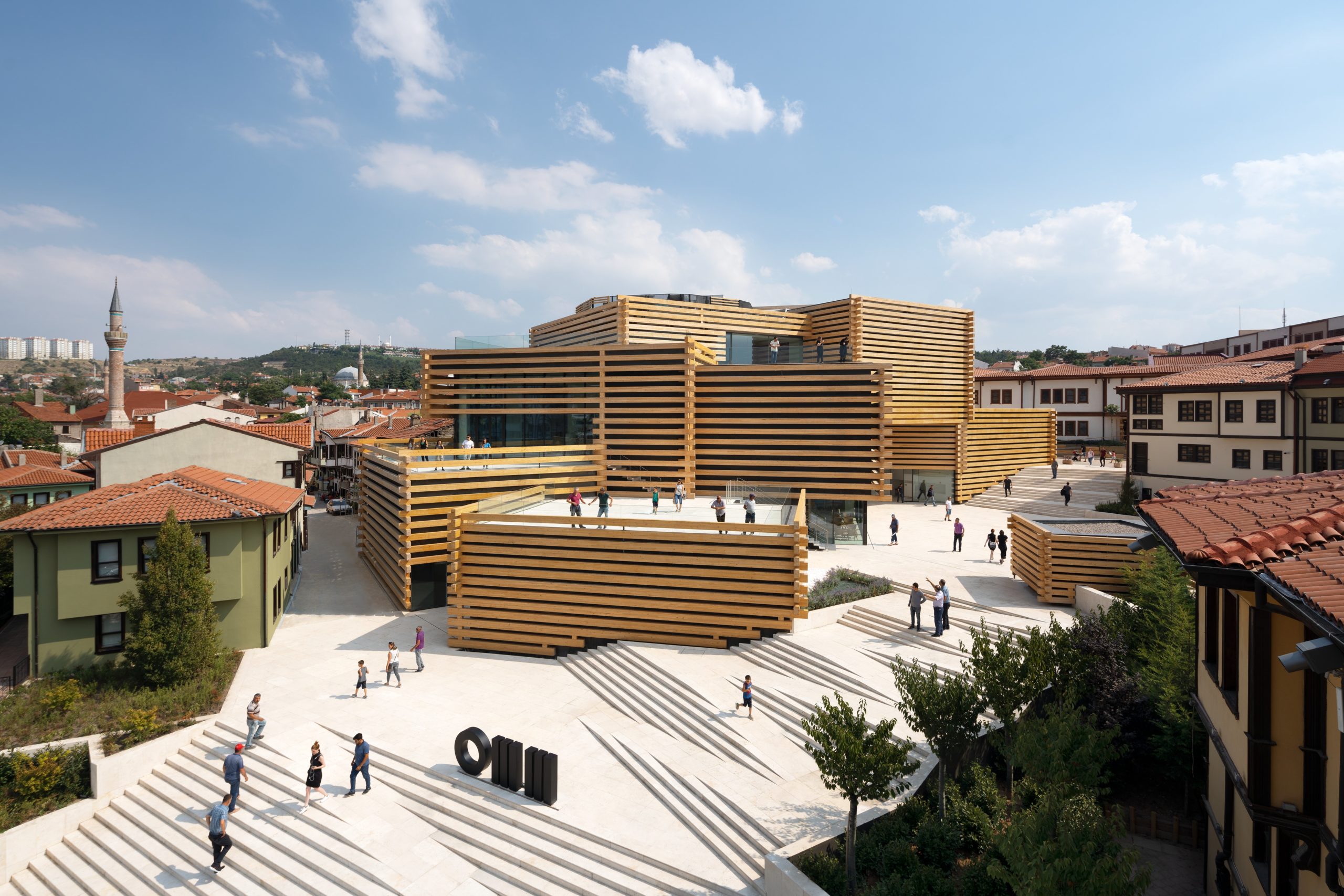
Totaling more than 48,000 square feet, OMM is home to the collection of Turkish architect Erol Tabanca. The building works in tandem with other structures on site to create a museum square that has served as a meeting point for locals and visitors alike since its opening in September 2019. Now the museums stands as an iconic landmark and cultural gateway to the Anatolia region of Turkey.
All images courtesy NAARO. All drawings courtesy Kengo Kuma and Associates.
Celebrate a decade of inspirational design with us! The 10th Annual A+Awards is officially underway, and the Main Entry Deadline is December 17, 2021. Click here to start your entry today.
The post Architectural Details: Interlocking Timber in Kengo Kuma’s Odunpazari Museum appeared first on Journal.
Did you miss our previous article…
https://thrivingvancouver.com/?p=909
Architizer Gift Guide: 12 Perfect Presents for Architects and Designers
Architizer Journal is reader-supported. When you buy through Amazon links on our site, we may earn an affiliate commission. Learn more.
Here at Architizer, we know picking presents can be hard work, especially when the person you’re choosing for has very specific taste — I’m looking at you architects! So this year we’ve put together a handy list full of gift ideas that are sure to please any of your architecture enthusiast friends, family or colleagues. From books to office supplies to whimsical surprises, we have you covered. Without further ado, here’s our list of thirteen perfect gifts for architects and designers, in no particular order:
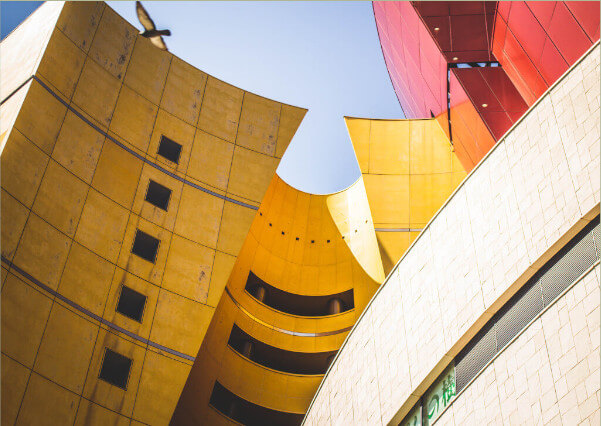
Moleskine Pen+ Ellipse Smart Writing Set Pen & Smart Notebook
Moleskin, but not as you know it. The staple of every architect’s arsenal has moved into the 21st century. Note-taking has gone digital. Ideas can now translate off-page and evolve on screen with the new generation Moleskine Paper Tablet, Pen+ and companion app. For the analog architect that embraces the traditional pen to paper but works in the electronic era. NCoded technology embedded within each page of the Paper Tablet allows the Pen+ to record each pen stroke as you capture your thoughts, sketches, designs and doodles.
Learn more and buy >

Ember Temperature Control Smart Mug 2
Ember has revolutionized the way people eat and drink. Founded by inventor and serial entrepreneur Clay Alexander, Ember creates, designs and develops temperature-controlled products that provide complete customization. Never again will you need to reheat your coffee — or accept it’s now an iced latte. Smart Mug 2 is the latest in the product line and the award-winning mug and coaster allow you to keep any drink perfectly hot for up to 80 minutes at a chosen temperature. Its sleek design and beautiful matt finish ceramic coating make it a perfect addition to any desk.
Learn more and buy >

Race and Modern Architecture: A Critical History from the Enlightenment to the Present Edited by Irene Cheng, Charles L Davis II, Mabel O Wilson
Race and Modern Architecture is far from a curated coffee table book of aesthetically pleasing images. The book comprises 18 essays over six chapters that address topics like the enlightenment, organicism, nationalism, representation, colonialism and urbanism. It is a challenging read without question, but one that is an incredibly worthy time investment.
Interpreting and illuminating the hidden histories of race in western architecture, this expertly edited history seeks to fill in the gaps of historical knowledge, while illuminating racial injustices playing out in contemporary construction. Race and Modern Architecture will undoubtedly be a key text assigned in architecture and cultural studies courses that aims to reframe the study of high architecture and examine vernacular-built landscapes.
Learn more and buy >

Flourish: Design Paradigms for Our Planetary Emergency by Sarah Ichioka and Michael Pawlyn
With the weight of responsibility sitting firmly on the shoulders of architects, Flourish: Design Paradigms for Our Planetary Emergency offers crucial insights to help point the profession in a new direction. It is a pragmatic and well-considered book that looks to reach beyond ideals of sustainability and regeneration to transform how we design, think about, make and manage our buildings, infrastructure and communities. Written by climate experts Sarah Ichioka and Michael Pawlyn, the book looks to urgently educate and drive architects to restore balance to our world, strive to repair past injustices and support the planet for future generations at a time where each of those things have never been more vital.
Learn more and buy >

Herman Miller Aeron Chair, B, Graphite
A design classic, remastered. The Aeron Chair by Herman Miller has always been and still remains one of the most comfortable, well-designed office chairs on the market. At the cutting edge of human-centered design, the Aeron chair takes economics to the next level. It is an office chair that is fully adjustable to suit any body, shape, height or position. If you’re blessed with office space (or even just a desk) and you’re working from home, the Aeron office chair is the answer to the nagging back problems that have developed over the last two years.
Learn more and buy >

Frank Lloyd Wright City by The Sea Jigsaw Puzzle
The Frank Lloyd Wright City By The Sea 1000-piece jigsaw puzzle from Galison is just the right level of challenge for a few days of activity. The foil accents combined with Wright’s striking image will bring joy and relaxation to amateur and pro puzzlers alike. It’s an art jigsaw puzzle that, when finished, can be framed and mounted as a beautiful wall piece.
Learn more and buy >
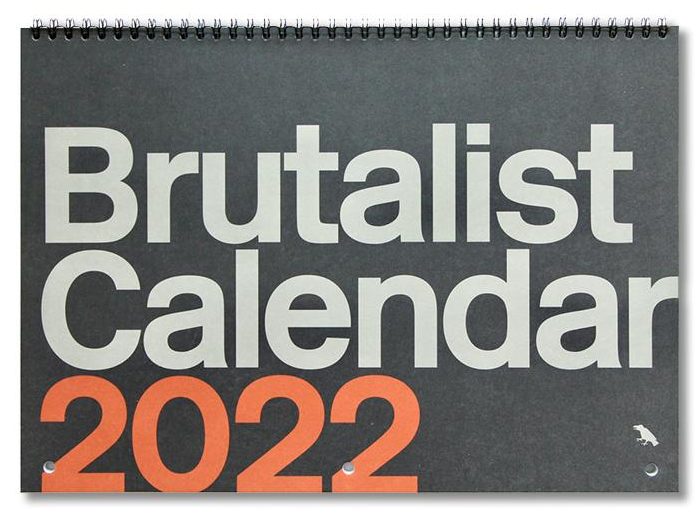
Brutalist Calendar 2022
Brutalism at its best. This year’s wall calendar celebrates the brutalism’s comeback with 12 prime slabs of concrete hewn by the likes of Le Corbusier, Breuer and Rudolph. Their hulking aesthetics will inspire and delight throughout the year while also providing a welcomed additional grey hue to any sleek, monochrome space.
Learn more and buy >
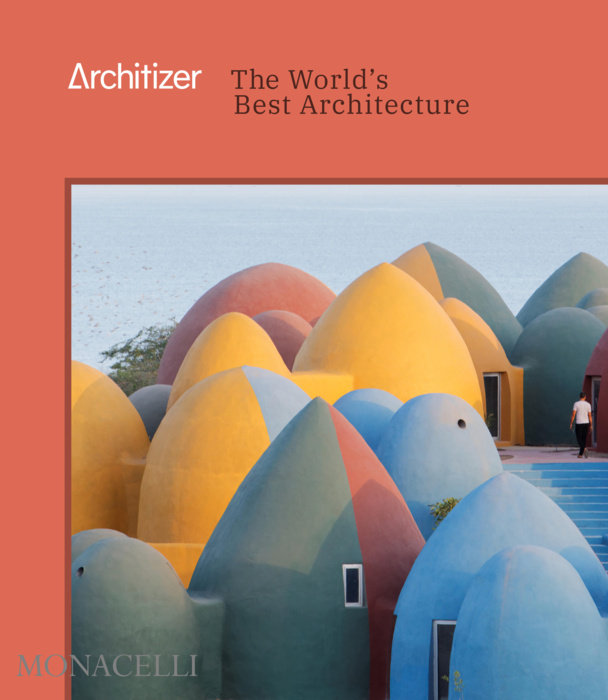
Architizer: The World’s Best Architecture by Architizer
Each year, select winners from the A+Awards are honored in this fully illustrated compendium which features the best architecture of the year. Entries for the competition are judged by more than 400 luminaries from a diverse range of fields such as fashion, publishing, product design, real-estate development and technology. The result is a beautiful digest full of information and inspiration that is a perfect gift for any architecture enthusiast.
Learn more and buy >
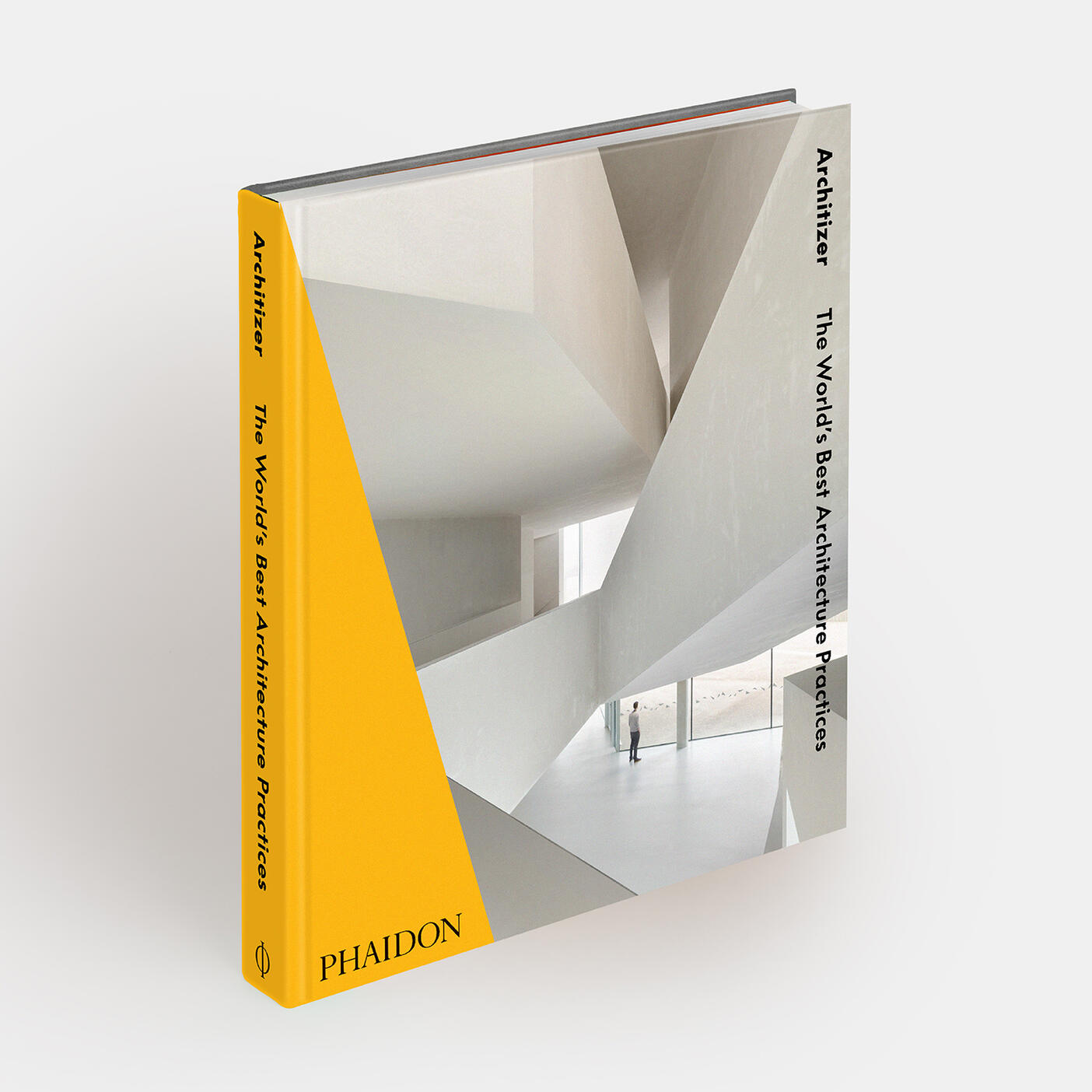
Architizer: The World’s Best Architecture Practices 2021: Architizer
Celebrating the work of 31 of the most outstanding contemporary architecture practices and design firms from around the globe. Featuring the finest and most innovative contemporary architecture practices around the world Architizer’s The World’s Best Architecture guide accompanies the annual A+Firm Awards program. Chosen by an international panel of experts, the winners include a plethora of industry stars, such as Foster + Partners, Neri & Hu Design and Research Office and Michael Green Architecture, alongside emerging talents like Shulin Architectural Design and OfficeOffCourse. The ultimate accolade for collaborative creativity, recipients include architecture firms, landscape architects, engineers, interior designers, photographers and real estate developers.
Learn more and buy >
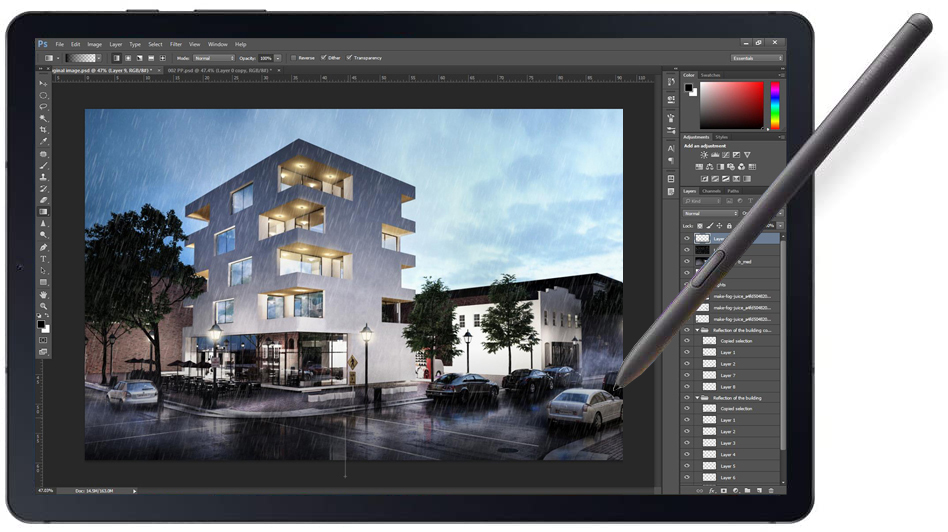
SAMSUNG Galaxy Tab S6 Lite
Arguably the best non-premium tablet SAMSUNG has ever put out. Pipped as a great competitor to the iPad, the Galaxy Tab S6 Lite is an excellent piece of tech for any architect on the move. It is the most affordable Samsung tablet to come with a stylus so is ideal for sketching, annotating and note taking and also comes with plenty Android UI customization options making it a fantastic option in the design world. Robust yet sleek in its appearance this tablet is an excellent present for any architect who hates being chained to their desk.
Learn more and buy >

MasterClass: Architecture by Frank Gehry, Interior Design by Kelly Wearstler and more
From sessions with Frank Gehry to courses by Kelly Wearstler, there are over 100 Masterclasses available on the MasterClass platform. An annual subscription allows you to access courses from some of the most recognized names in not only architecture and design but music, business, writing and food, and everything in between. Each series of 10 to 15-minute episodes serves as an insight into how the minds of the great and the good got to where they are today. MasterClass is a platform of inspiration and education that you can binge over a few hours or refer to when mentorship and guidance are what you need.
Learn More and Buy >

Sigurd Lewerentz Architect of Death and Life by Kieran Long (Editor, Contributor), Johan Örn (Editor, Contributor), Mikael Andersson (Contributor)
Enigmatic, mystical and technical are the words are often used to describe Swedish architect and craftsman Sigurd Lewerentz. A man — and a poet to some — who was characterized as aloof and stubborn in private, he did little writing or public speaking and was renowned for letting his work do the talking for him. The book includes insightful detail about Lewerentz’s research and working methods, such as the influence of ancient Persian masonry techniques on his work and how he sketched over photographs of partially built works to refine the design. The book offers a detailed perspective into the life and work of one of the worlds most revered architects to sit alongside the exhibition of his career showing at ArkDEs, Sweden, until 28 August 2022.
Learn more and buy >
Bonus:

Nintendo Entertainment System NES Classic Edition
Rediscover a love of 8-bit graphics with the system that started it all and the characters that shaped a generation. NES is back and as good as ever. Perfect for every millennial you know, the NES Classic Edition system is a miniaturized version of the groundbreaking NES, originally released in 1985. Just plug the NES Classic Edition into your TV, pick up the iconic gray controller and bring back the joy of thirty classic NES games.
Learn more and buy >
The post Architizer Gift Guide: 12 Perfect Presents for Architects and Designers appeared first on Journal.
Pritzker Prize Winning Architect Richard Rogers Passes Away at 88
Renowned British architect Richard Rogers has passed away at the age of 88. The 2007 Pritzker Prize winner had a prominent career spanning more than five decades, and designed some of the most famous public buildings of the late 20th century. The designer stepped down from the board of Roger Stirk Harbour + Partners in June 2020; the firm is now led by Graham Stirk and Ivan Harbour, along with nine other partners.
Rogers became widely known following his and Renzo Piano’s 1971 competition-winning entry for the Centre Georges Pompidou in Paris, an iconic museum that at the time was a lightning rod for criticism. In this project one can already see the themes that would become prominent throughout Rogers’s career: high-tech systems, a concern for public space, and a new conception of context — what it means to fit in with existing urban fabric. We can add another theme that appears later in his career: Rogers arrived at an understanding of sustainability earlier than many others in the architecture profession, stressing its importance in his writings and projects.
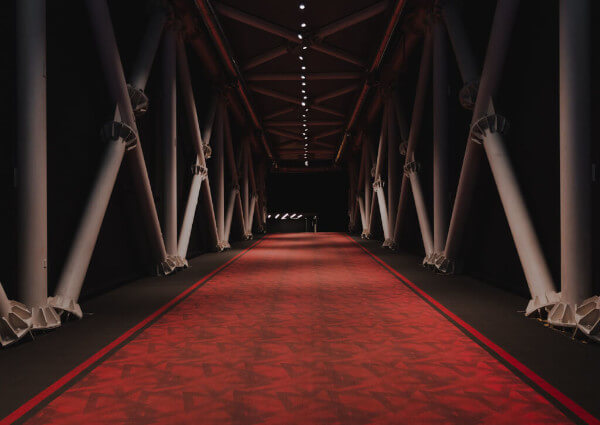
Richard Rogers; image via Archisoup
Rogers continued designing with a functionalist ethos through the height of postmodernism in architecture, allowing systems to be read as style. Later grouped into the historical umbrella of “high-tech architecture” by theorists like Reyner Banham, Rogers’s buildings bare their structural and mechanical systems, emphasize open, flexible spaces, and celebrate transparency between interior and exterior.
Part of this formal openness served to pull in urban energy, making interiors the extensions of public plazas and other urban centers. A strong concern for public space and the life of cities runs throughout Rogers’s career, eventually leading him to several roles advising the London and UK governments on urbanism. His urban design philosophy was based around the importance of piazza-like public spaces and the achievement of a new type of contextuality based on scale, height and connectivity. Both together enable buildings and environments that are stylistically very different — for example, the Centre Pompidou and Haussmann’s 19th-century Paris — to fit together within a city’s urban fabric.
Rogers’s concern for cities and for the public realm led to his 1995 lecture and 1998 book Cities for a Small Planet, which set out an agenda for sustainable urbanism and urbanization through viewing cities as metabolic systems. This pushed Rogers to the forefront of the movement for sustainability in construction, in avoiding suburban sprawl, and in efficient material and energy use, even before the full extent of the danger of climate change was understood.
An overview of some of his most compelling projects, below, demonstrates how Richard Rogers popularized a flexible, sustainable and public-minded design language for the 21st-century city.
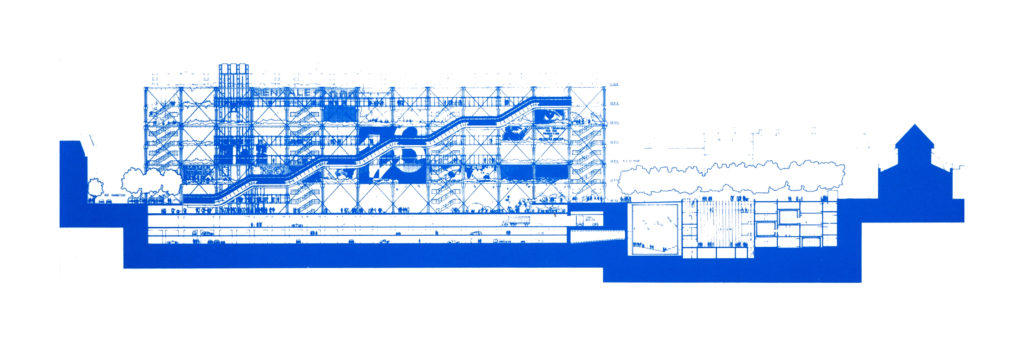
Image by Richard Rogers and Renzo Piano via Atlas of Places.
Centre Georges Pompidou, 1971-1977. With Renzo Piano.
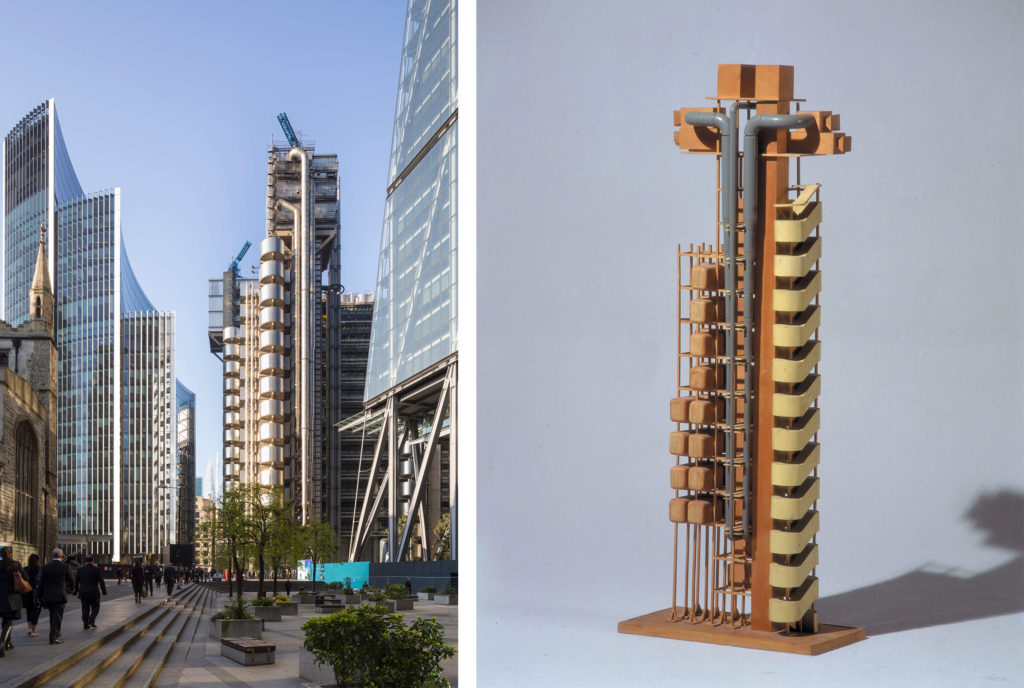
Lloyd’s of London, 1978-1986.

Inmos Microprocessor Factory, 1982-1987.
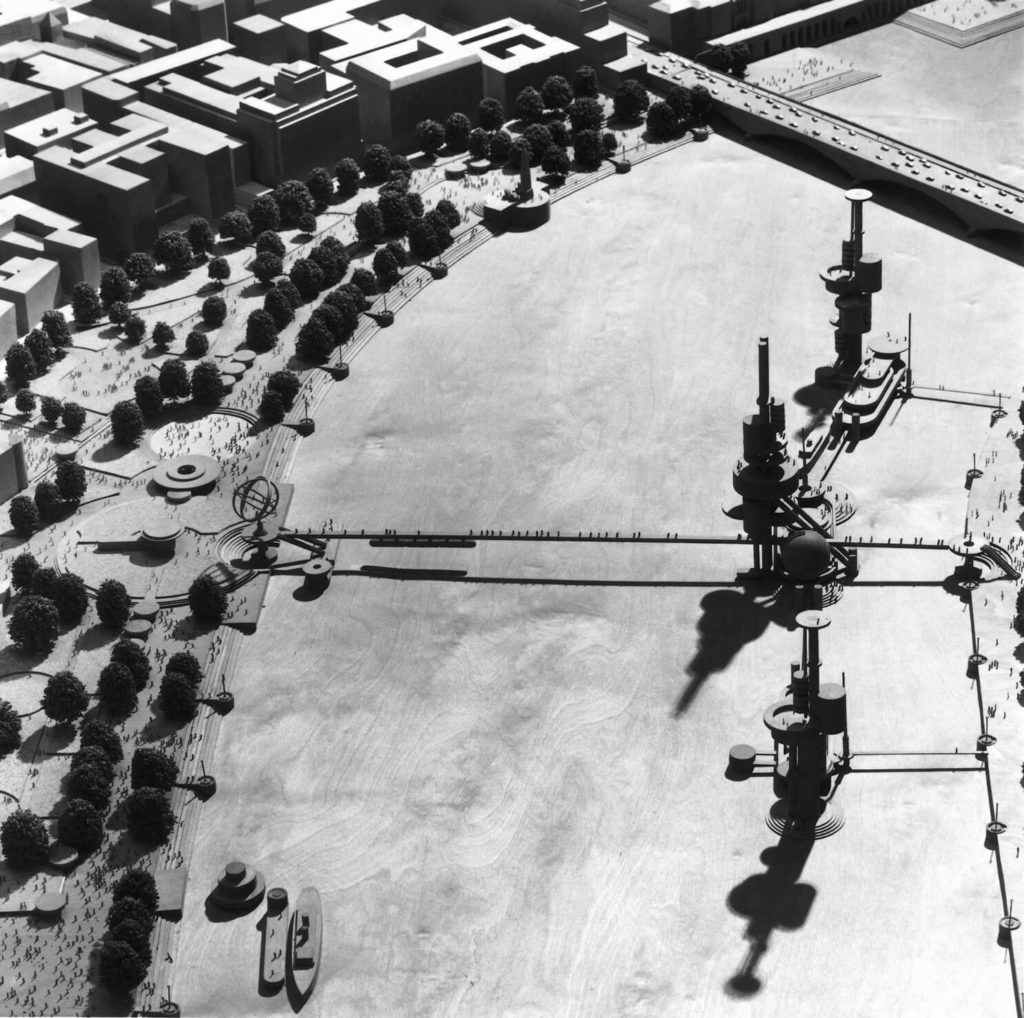
London as it could be, 1986.
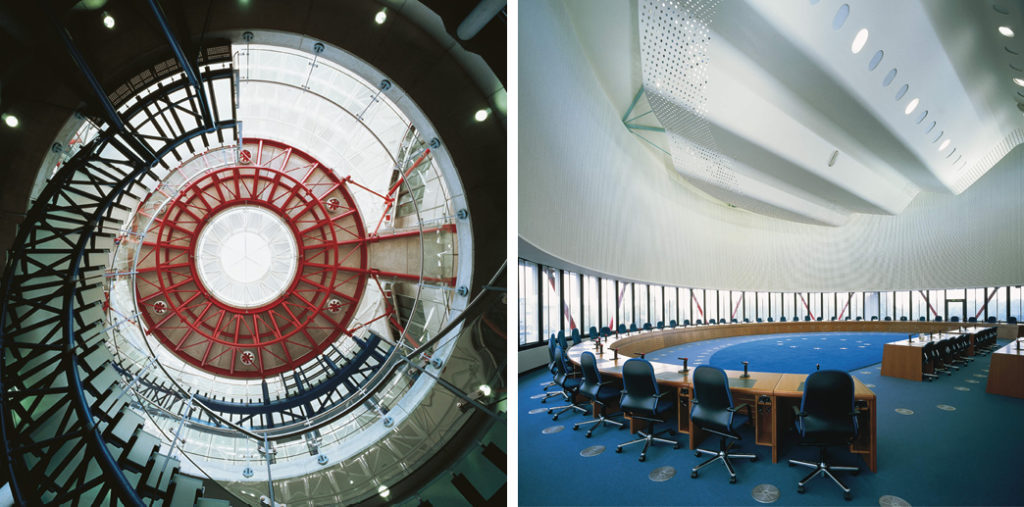
European Court of Human Rights, 1989-1995.
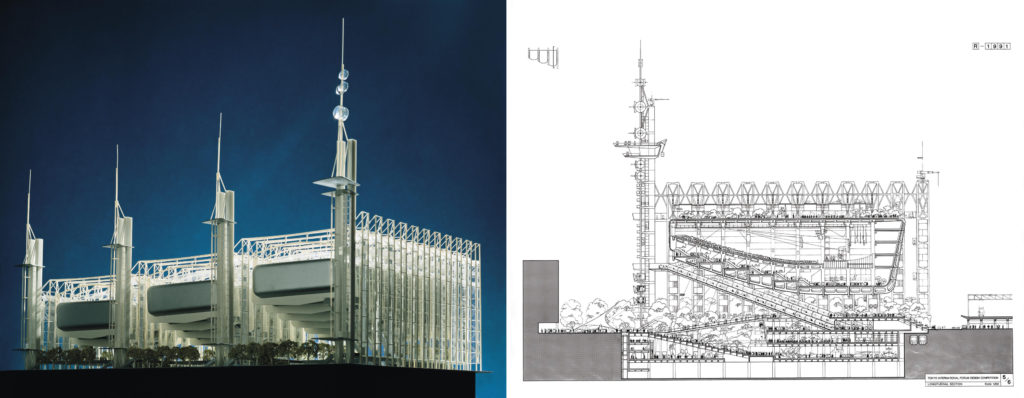
Tokyo Forum, 1990.
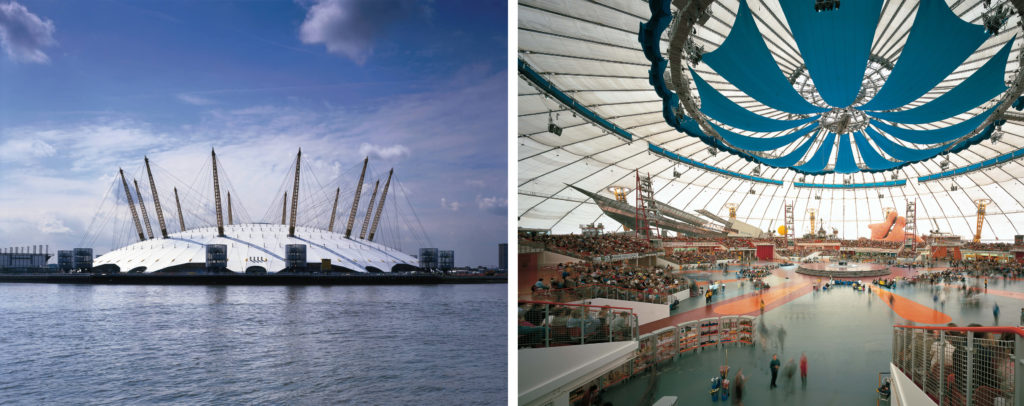
The Millennium Dome, 1996-1999.
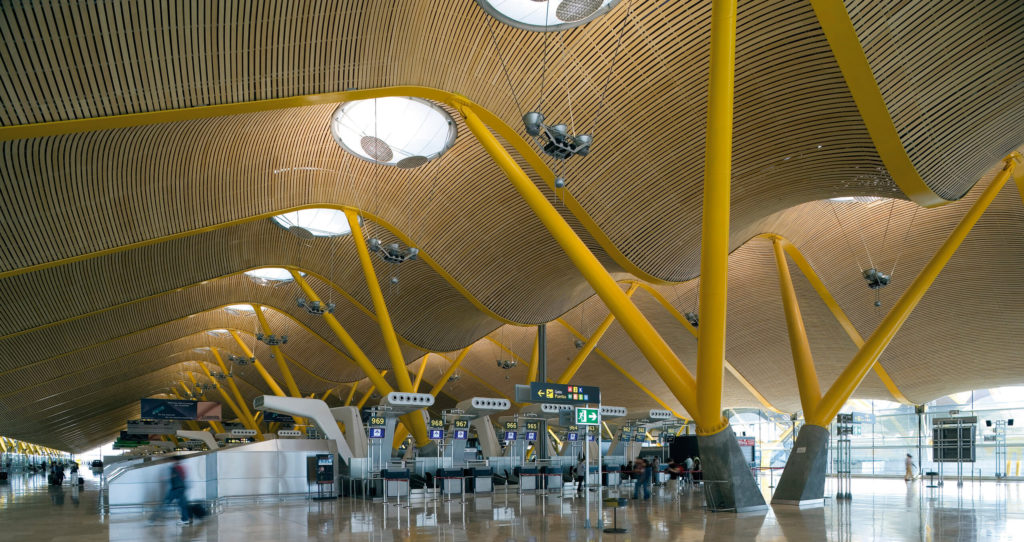
Terminal 4, Madrid-Barajas Airport, 1997-2005.

National Assembly for Wales, 1998-2005.
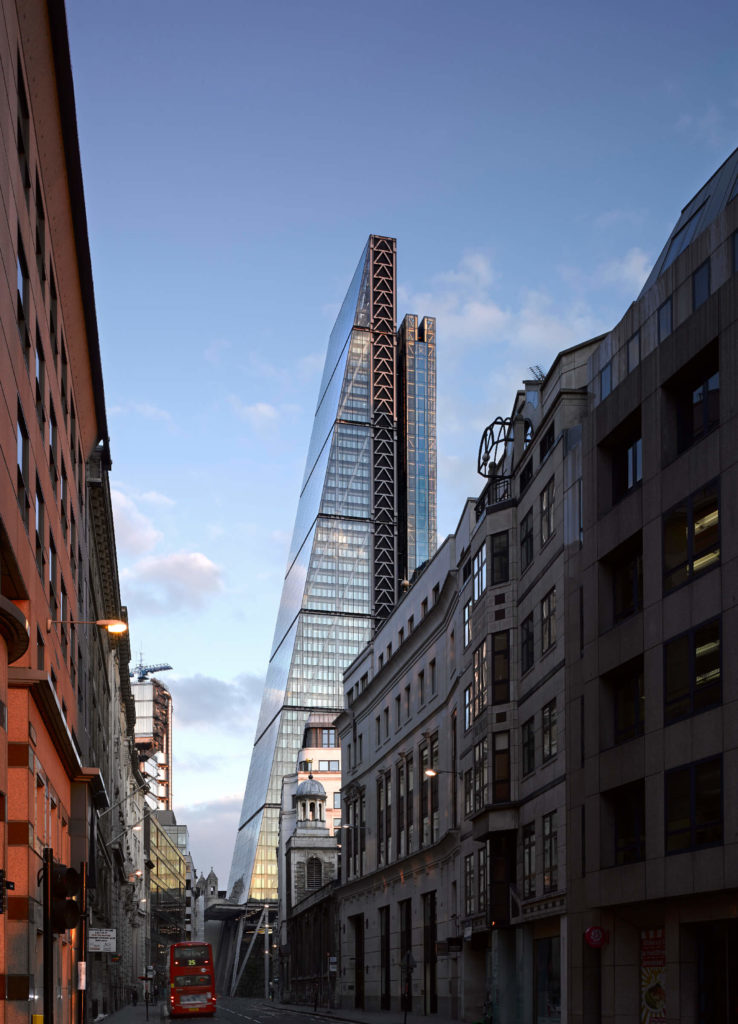
The Leadenhall Building, 2000-2014.
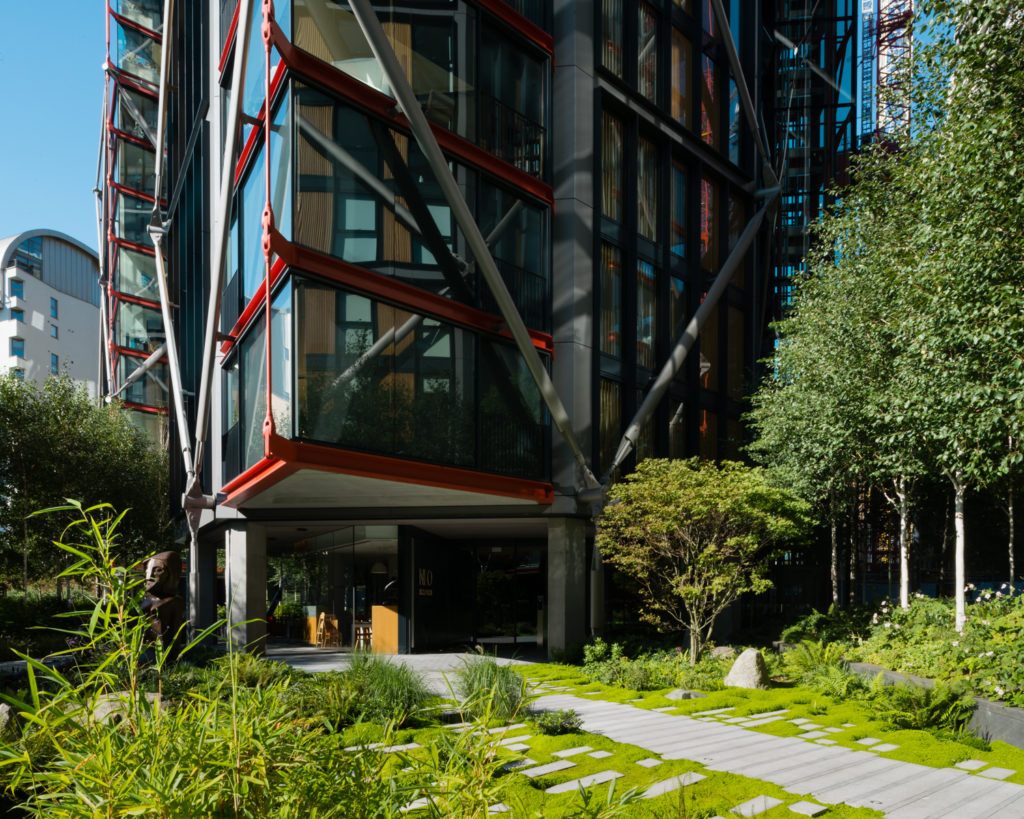
Copyright Jim Stephenson 2015.
NEO Bankside, 2006-2012.
All images courtesy of Rogers Stirk Harbour + Partners unless otherwise noted.
The post Pritzker Prize Winning Architect Richard Rogers Passes Away at 88 appeared first on Journal.