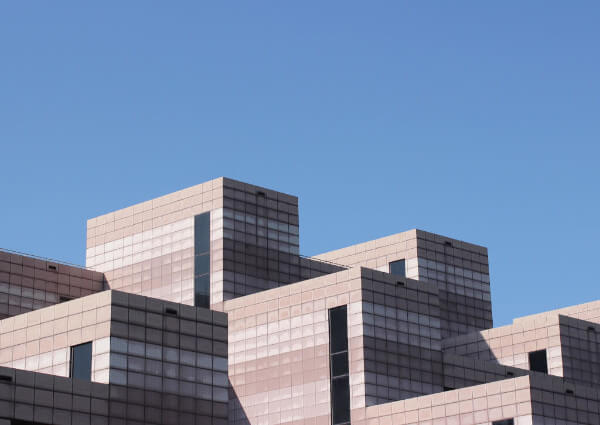DRIFTWOOD HUT PROJECT // Ryuichi Ashizawa +Hirokazu Toki + The University of Shiga Prefecture Ashizawa laboratory
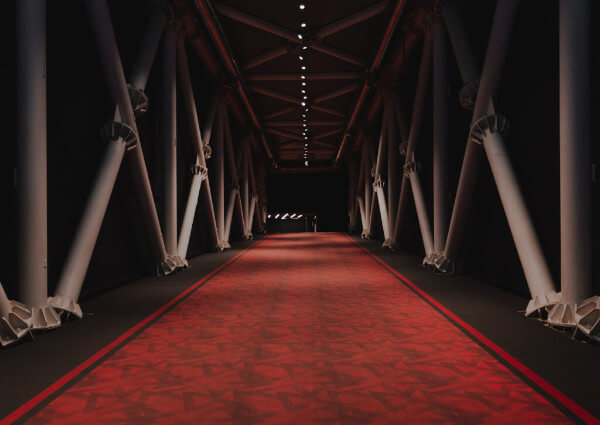
Project Status: BuiltYear: 2019Size: 0 sqft – 1000 sqftBudget: 100K – 500K
Text description provided by the architects.
In recent years, due to the effects of climate change such as heavy rains and sediment disasters, a large amount of driftwood has drifted onto beaches, rivers and lakes. The town of Okishima, a fisherman’s town and the inhabited island of only one Freshwater Lake in Lake Biwa, has a similar problem, and the local government pays for the collection and disposal of driftwood.
© Ryuichi Ashizawa +Hirokazu Toki + The University of Shiga Prefecture Ashizawa laboratory
In the remote island of Okishima, materials are transported by boat during construction, which requires more time and money than on the mainland. In addition, the waste generated on the island is basically not disposed of on the island, but must be transported off the island, which is equally time consuming and expensive.
© Ryuichi Ashizawa +Hirokazu Toki + The University of Shiga Prefecture Ashizawa laboratory
So, using driftwood drifted off the island and unneeded items such as fishing gear from the islanders, he built a resting place on the island. Each time he collected driftwood that had drifted off the shore of the lake, he proceeded with the construction, and with the cooperation of the islanders, he built the building through a student-led workshop.
All of the driftwood is different in shape, with a mixture of hardwoods and softwoods and varying properties.
© Ryuichi Ashizawa +Hirokazu Toki + The University of Shiga Prefecture Ashizawa laboratory
The shape, species, and structural strength of the collected driftwood were examined, and the method of constructing the building was explored by placing the varying driftwood materials in the right places. The model, 3D modeling, structural analysis, etc. were examined at the same time to see what kind of shape would be best.
© Ryuichi Ashizawa +Hirokazu Toki + The University of Shiga Prefecture Ashizawa laboratory
As a result, we left the circular nature in the center and led the dome space by the reciprocal structure that spreads radially from there. No hardware is used at all to join the driftwood together, but rather the fishermen’s technique is applied and it is tied together with a hemp rope in a box.
© Ryuichi Ashizawa +Hirokazu Toki + The University of Shiga Prefecture Ashizawa laboratory
Fishing nets and shade nets were used for the roofing, and hemp rope was used for the flooring. In the future, they will continue to consider thatching some of the roofs with bamboo and reeds that grow on the island. It is a sustainable architecture that can be easily replaced if a part of the architecture decays.
Using materials from the island that people don’t need, he created a new place for people to belong.
© Ryuichi Ashizawa +Hirokazu Toki + The University of Shiga Prefecture Ashizawa laboratory
This project questions the nature of architecture, which aims to encourage the small circulation of resources on the island through human intervention..
© Ryuichi Ashizawa +Hirokazu Toki + The University of Shiga Prefecture Ashizawa laboratory
DRIFTWOOD HUT PROJECT Gallery
The post DRIFTWOOD HUT PROJECT // Ryuichi Ashizawa +Hirokazu Toki + The University of Shiga Prefecture Ashizawa laboratory appeared first on Journal.
Did you miss our previous article…
https://thrivingvancouver.com/?p=1052
Technical Details: An Architect’s Guide to Hidden Gutters and Building Corners
Emma Walshaw is the founder of First In Architecture and The Detail Library, and has written a number of books aiming to facilitate a better understanding of construction and detailing. Contributions by Aida Rodriguez-Vega, architect and researcher at the Detail Library.
It is becoming increasingly popular to create a solid building volume by using cladding materials for both the roof and the façades. When doing so, a key junction to consider is the eaves — that is, where the wall meets the roof. Traditionally this would have an overhang and gutters. To avoid the common look of visible gutters (as an addition to a building rather than a thought through design element), hidden gutters are becoming an integral part of architectural design. Hidden gutters, if detailed correctly, can be extremely functional.
When using cladding materials across the entire building, another important junction are the corners of the building. Depending on the material chosen, location, use of the building, a detail should be chosen which is robust, weather tight and frames the entire building. This article offers key insights into detailing hidden gutters and buildings corners in a variety of materials, including timber, zinc and tile.
Four Key Design Considerations When Detailing Hidden Gutters:
1. Roof Pitch
The angle at which the roof pitch is designed is key in deciding if a hidden gutter is suitable. Too steep and the rain can struggle to run off into gutters, too shallow and some materials may not help drain water into gutters.
2. Roof Drainage Calculation
The size and number of rainwater downpipes required will depend on a number of factors. It is key to undertake a rainwater calculation on your roof before designing hidden gutters. Most manufacturers provide this service. The calculation is based on the area of the roof, slope, materiality, location, safety factor and BS EN12056:2000 requirements amongst possible others.
With this information the flow rate of roof, diameter and frequency required for the outlets can be calculated.
3. What to Do With the Downpipe?
Once a hidden gutter has been detailed, there are three main was of detailing any downpipes required.
I. Adding a visible hopper and downpipe to the façade.
II. Integrating a downpipe into the cladding zone so that it is outside but not visible externally.
III. Integrating the downpipe internally.
4. Access to Downpipes
It is very important, especially in option 2 and 3 that the downpipe has suitable access for maintenance, including leaf clearing and possible leaks. For internal pipework, it is especially necessary to consider thermal bridging, sounds transfer and that more internal space will be used up with the boxing out of pipework.
Detailing Timber Corners
The most important design considerations when detailing timber corners is that there are enough support battens for the cladding, as well as leaving movement joints throughout the cladding and corners to allow for movement. Timber cladding should always have continuous ventilation gap behind to prevent moisture buildup.

There are a huge range of timber corner details that can either be bought pre-formed or cut to size on site. Additionally, other timber sections can be used such as solid timber corners, which create a more framed and robust edge.
Detailing Hidden Gutters in Timber Cladding
Due to the versatility of timber and ease of adaptability on site, timber cladding can be one of the easiest façades to use when integrating hidden gutters. Within timber cladding, downpipes can be designed externally and internally. It is also relatively easy to design downpipes into the cladding zone, just as making an area of timber cladding removable is an easy way to allow for maintenance of the down pipe.
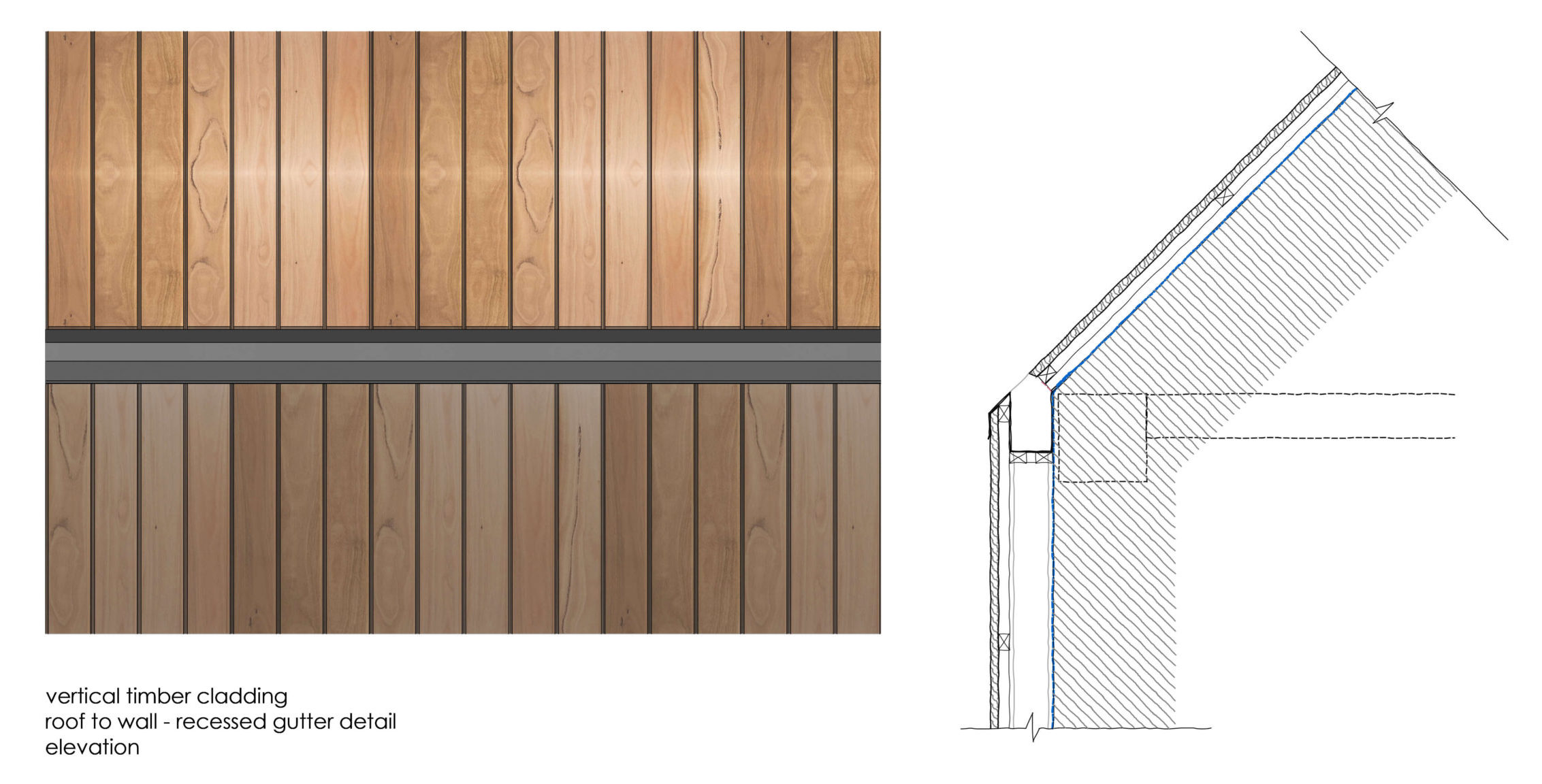
Depending on how much flashing you want visible and how robust you require the detail to be, there are a number of options when detailing timber cladding and hidden gutters. For a more robust option, a bespoke gutter can be installed with the suitable dimensions according to the drainage needed. This should have continuous flashing with a drip detail which drapes over the façade timber cladding. Breather membranes should always be draped into the gutter to allow for any water infiltration into the cavity to drain away from the building.
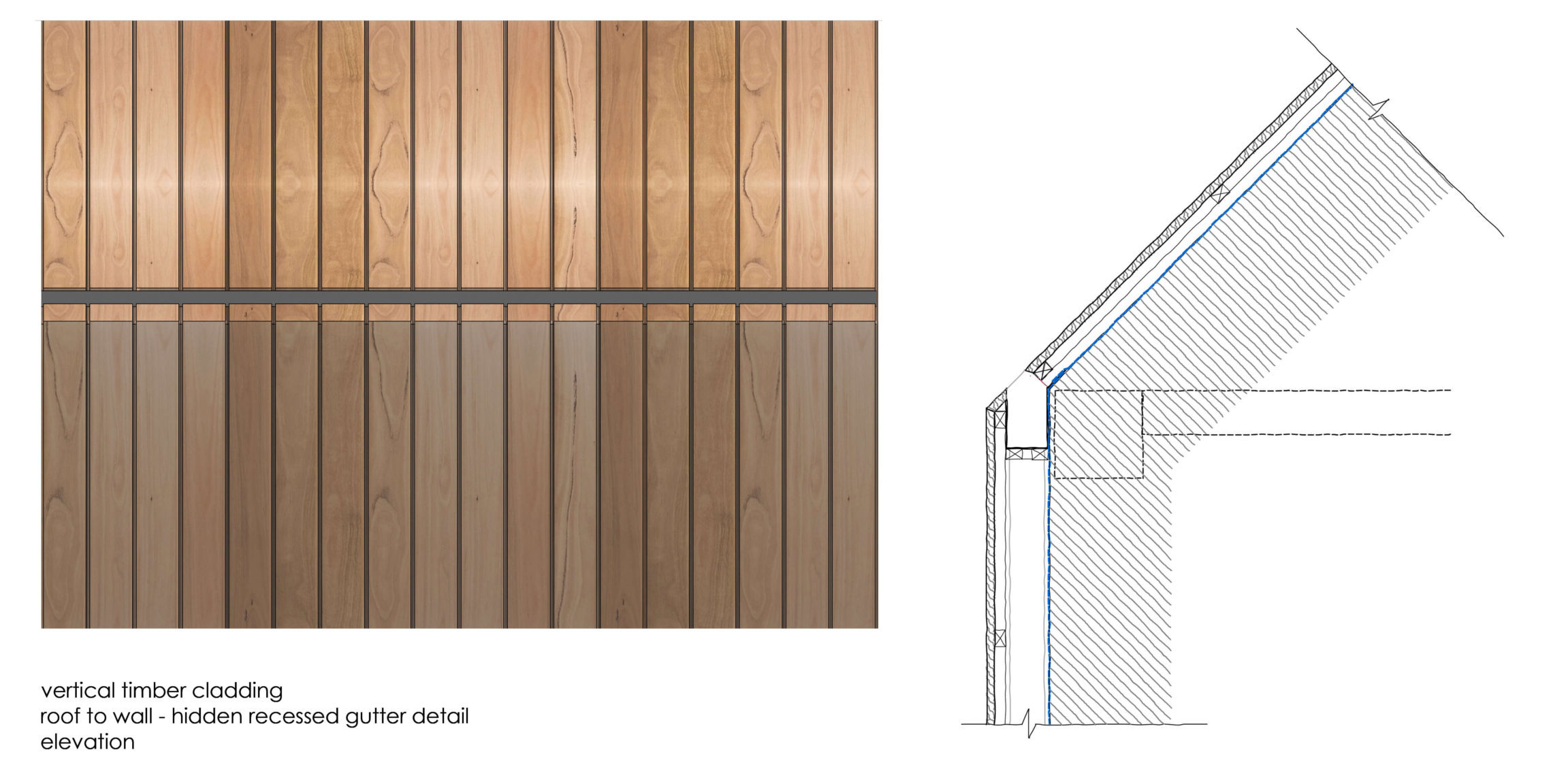
A less robust option is to clad timber over the gutter. The junction between the gutter and timber can be weak and it is therefore key to seal the junction in accordance with the roofing / cladding manufacturers’ recommendations.
Detailing Zinc Corners
When detailing vertical and horizontal standing seam zinc panels, there are a huge range of corner options to choose from. An important consideration when picking the corner design is the proximity to people passing.

If the corner is in an area of high foot traffic, it is desirable to have a folded option so that it is not affected by any knocks from people walking past. If the corner is away from where people have access, a more decorative option can be selected to enhance the edge of the building. It is also important to consider how this corner detail will work with the window surrounds and general standing seam details.
Detailing Hidden Gutters in Zinc Cladding
Most zinc manufacturers can provide generic details for hidden gutters and even calculate the roof drainage requirements. The width, depth and slope of gutters will vary from project to project depending on circumstance such as location and roof pitch.
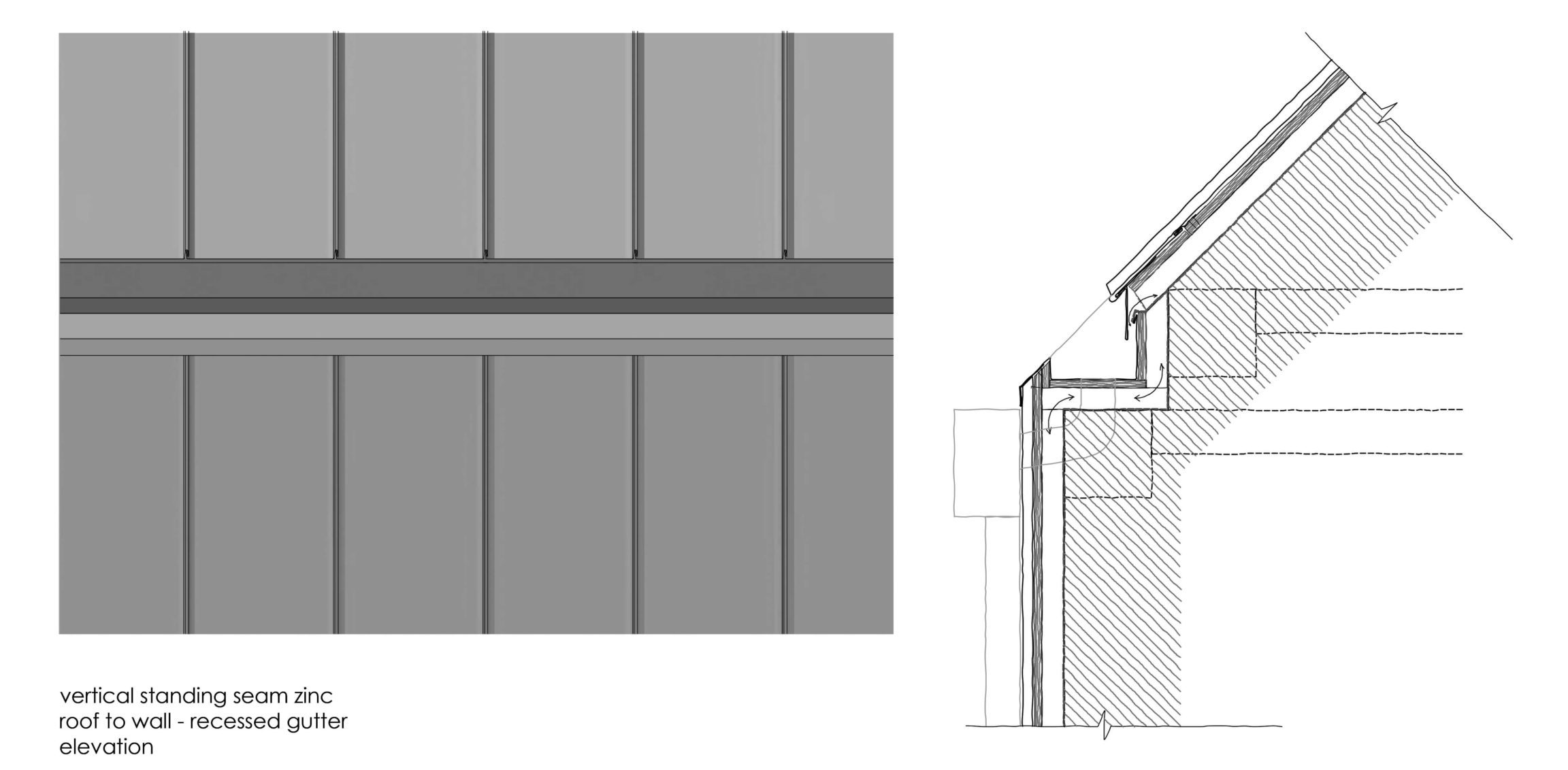
A key considerations when detailing zinc hidden gutters is maintaining the ventilation throughout — from the base of the cladding to the highest most point. Zinc cladding is normally built over a plywood base and requires ventilation behind. As the gutter and cladding are made from the same material, zinc creates excellent continuity between façade and roof.
Detailing Clay Tile Corners
If detailed correctly, corners to clay tiled buildings can be very elegant. There are a number of options for corners, including using a solid timber corner. Options such as bespoke corner tiles, or painted galvanized steel 45° and 90° angles are more popular options.

Galvanized steel can be factory painted to match the clay tiles and window surrounds and provide a robust corner to set out the tiles from and avoid the edges becoming damaged.
Detailing Hidden Gutters in Clay Tiled Cladding
It is harder to adapt clay tiles to hidden gutters due to the difficulty in cutting clay and need for flashing. There are a number of options when detailing clay tile cladding and hidden gutters depending on how much flashing you want visible and how robust you require the detail to be.
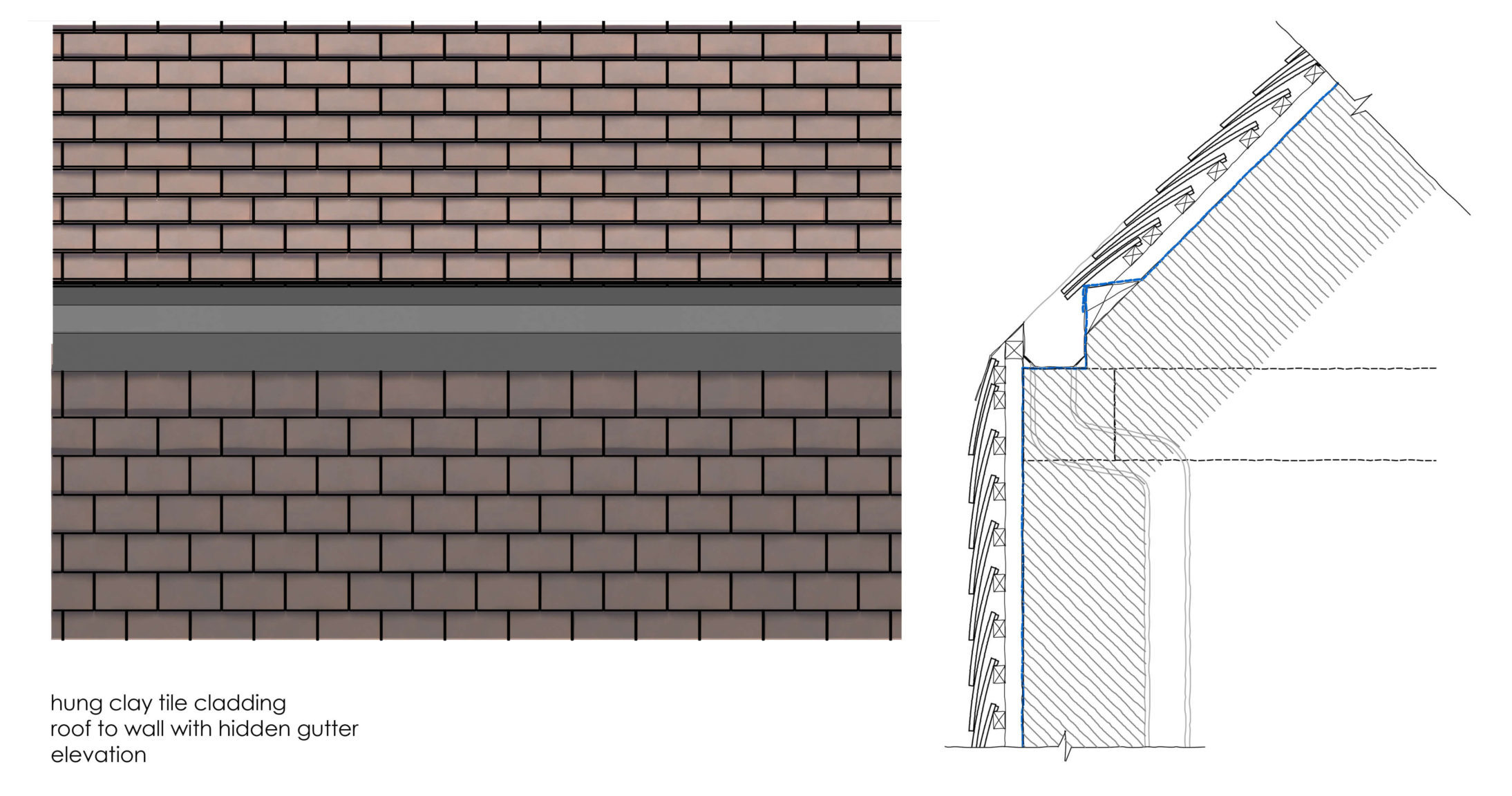
It is not recommended to take rainwater pipes internally due to the need for suitable thermal and sound insulation whilst creating access for regular maintenance. If this option is chosen, care must be taken so that pipes do not clash with structure whilst maintaining an adequate slope to allow water to drain properly.
Resources
If you want more inspiration on hidden gutters, styles and applications, be sure to follow Detail Library on Pinterest where we have hundreds of modern hidden gutters and rainwater, and roof ideas!
There are plenty of resources to help in choosing and how to detail hidden and visible gutters for each specific project. Below is a small selection of links.
https://detail-library.co.uk/september-2021-new-details/
https://www.dreadnought-tiles.co.uk/Vertical-Tiling-Details
Get your work published internationally this year through the 10th Annual A+Awards! The Final Entry Deadline is January 28, 2022. Click here to start your entry today.
The post Technical Details: An Architect’s Guide to Hidden Gutters and Building Corners appeared first on Journal.
Ribbon Dance Park : Landscape Placemaking for Public // TROP terrains + open space
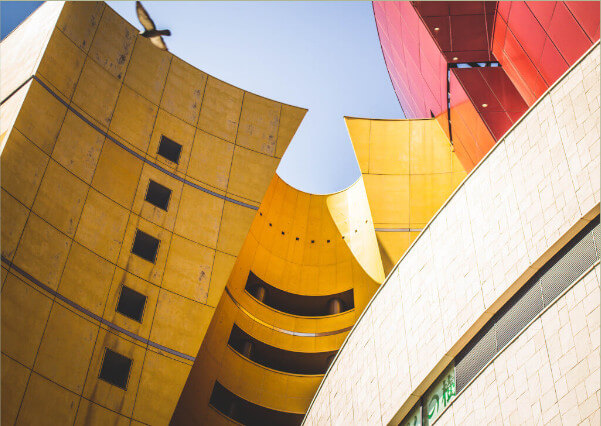
Project Status: BuiltYear: 2019Size: 100,000 sqft – 300,000 sqftBudget: Unknown
Text description provided by the architects.
Architects and developers are used to categorising their projects into one type; the type that only serves the clients’ goals and their programs, either being “public” or “private”. The client and the design team of the Grand Milestone Art Centre , however, defied this redundant habit and reimagined a private development beyond its boundary.
© TROP terrains + open space
© TROP terrains + open space
The result would successfully promote pedestrian accessibility for both the visitors and local communities. The project boasts a sophisticated landscape that showers every visitor with wonders throughout their journey into each space. Designed with utmost intricacy, every garden and courtyard displays themselves as a well-composed painting while acting as a living backdrop for any artwork exhibited.
© TROP terrains + open space
© TROP terrains + open space
However, these beautiful spaces would not be fully appreciated if people could not easily reach the site. Looking at the adjacent green corridor, the landscape team saw a great opportunity in creating the public “Ribbon Dance Park”, where a meandering ribbon-like boardwalk reconnects the existing but desolate footbridge with this new development and the city’s pavement network, enlivening the district once again..
© TROP terrains + open space
© TROP terrains + open space
Ribbon Dance Park : Landscape Placemaking for Public Gallery
The post Ribbon Dance Park : Landscape Placemaking for Public // TROP terrains + open space appeared first on Journal.
Siam Premium Outlets // Grimshaw Architects
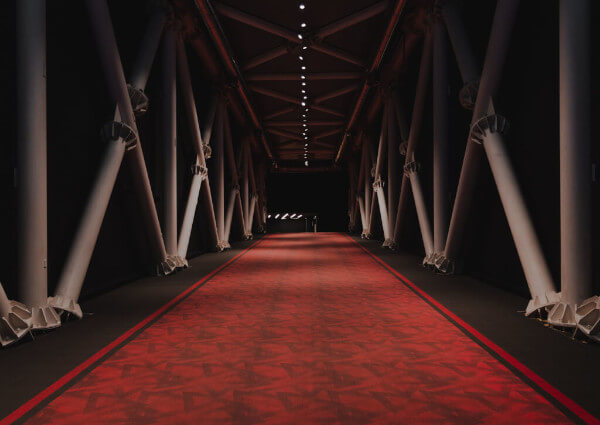
Project Status: BuiltYear: 2020Size: 500,000 sqft – 1,000,000 sqft
Text description provided by the architects.
Siam Premium Outlets, completed in 2020, is a luxury premium outlet that offers an experience beyond shopping with amenities and features that make the centre an exciting community space and a relaxing shopping destination.
The project is home to international and local brands and provides an ‘oasis’ serving locals and tourists and
features an array of dining, leisure, children’s playgrounds and installations by local artists.
© Grimshaw Architects
© Grimshaw Architects
No imported materialswere used and all construction labor was local. Rain is captured across the shopping podium and the surroundinglandscape into holding ponds for irrigating of the landscape. A series of sunken spaces along the promenadesbreak up the linearity and provide shade, including a feature amphitheater and a children’s playground, which hasproven to be popular with visitors.
© Grimshaw Architects
© Grimshaw Architects
Highly visible retail frontages create an open feel and the walking distances between feature attractions assist visitors with wayfinding and orientation. The many entries are highly visible, decorated with soft landscape and overhead artistic canopies with light diffusing membranes. Other features include large food hall concepts and locally inspired art installations on the promenades, themed around sustainability, occupying the generous promenades with an ability to update and change the works over time.
© Grimshaw Architects
© Grimshaw Architects
Siam Premium Outlets Bangkok will be an economic driver for the local community, and so far has provided more than 1000 employment opportunities..
© Grimshaw Architects
© Grimshaw Architects
Siam Premium Outlets Gallery
The post Siam Premium Outlets // Grimshaw Architects appeared first on Journal.
Did you miss our previous article…
https://thrivingvancouver.com/?p=1036
